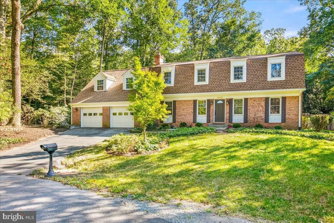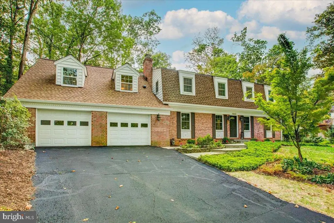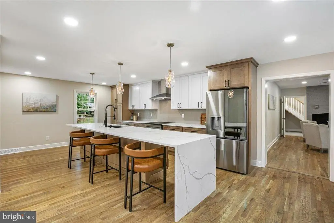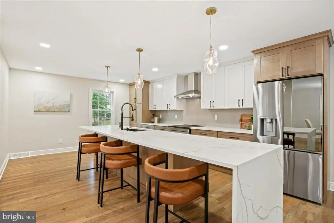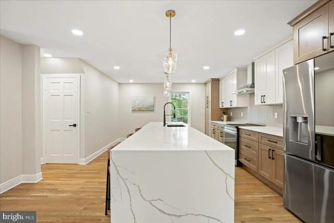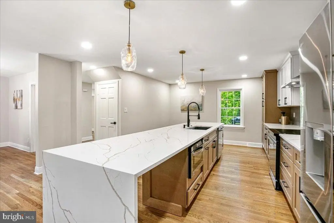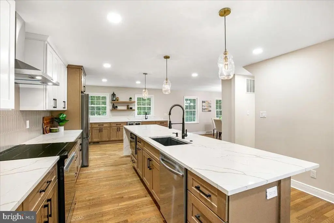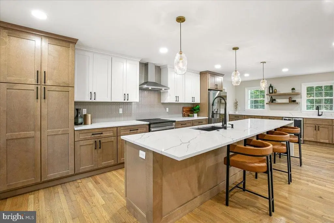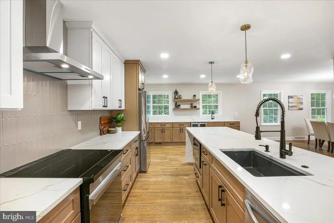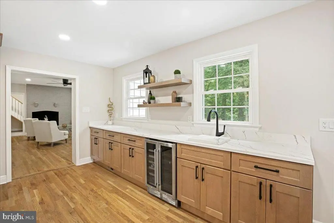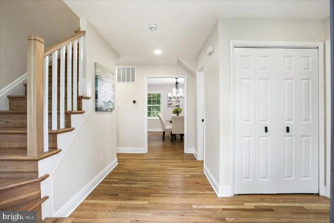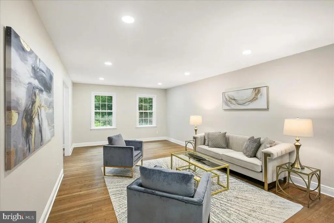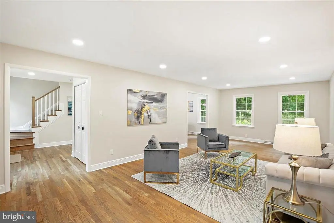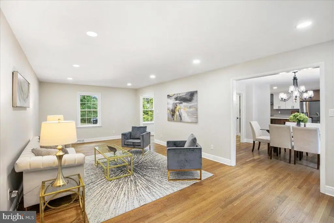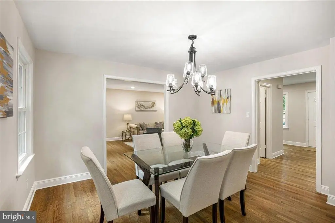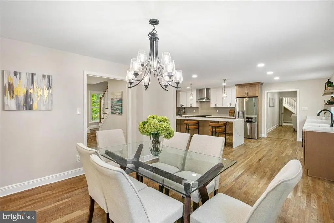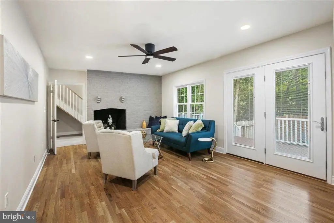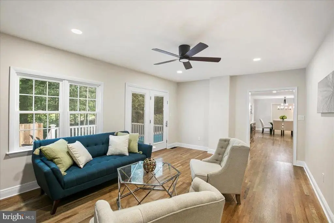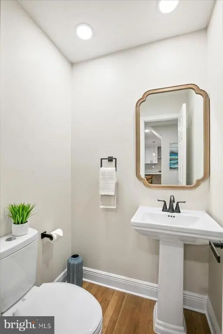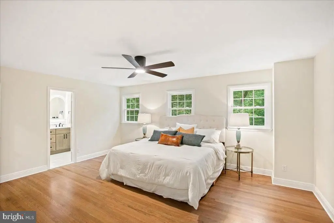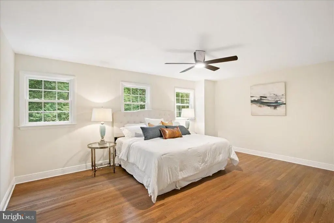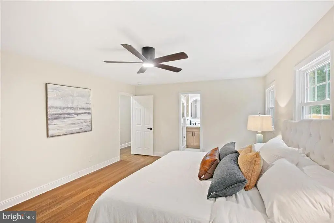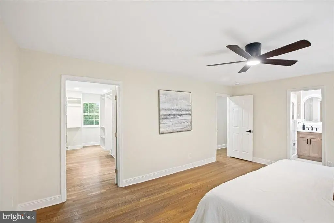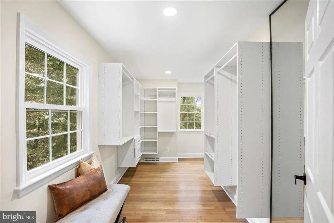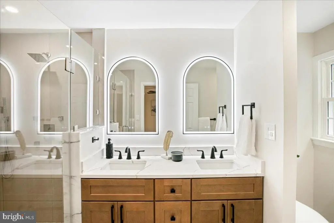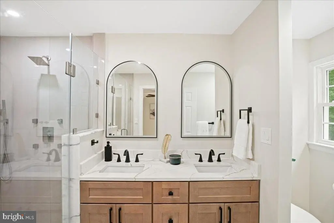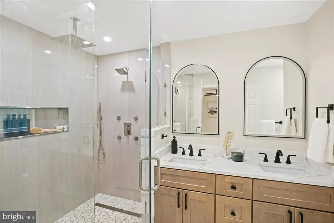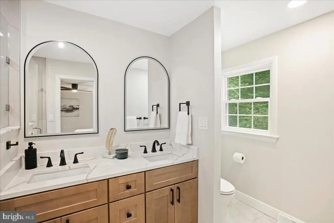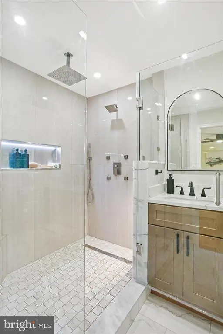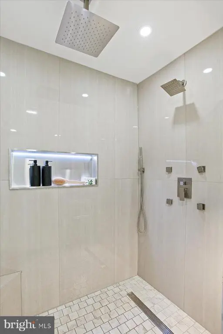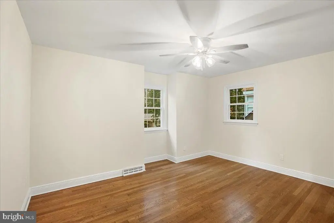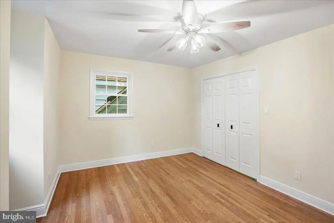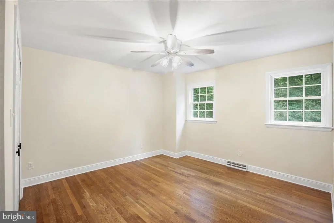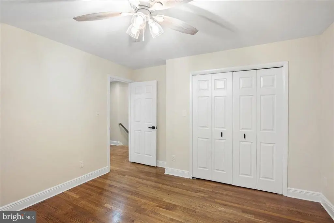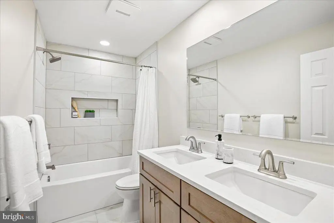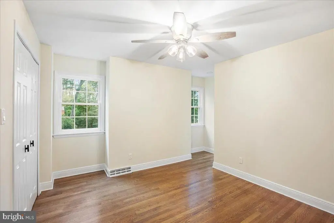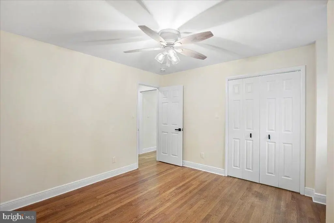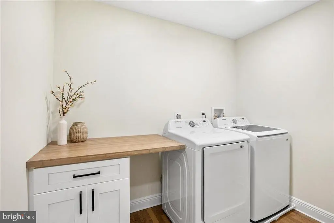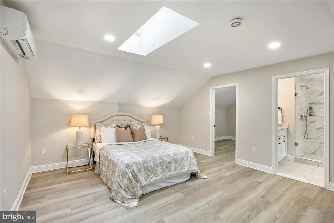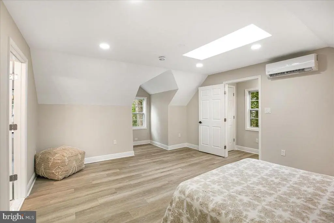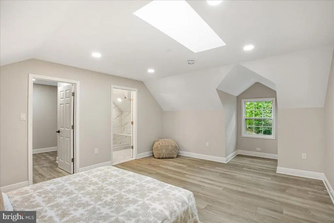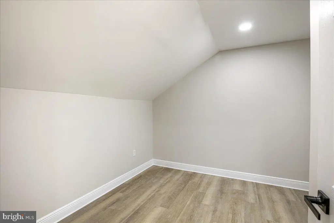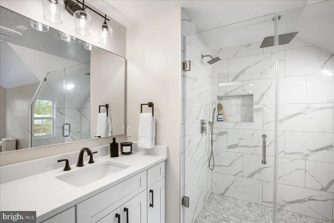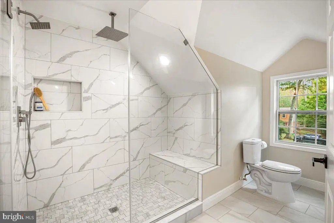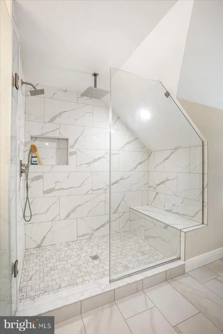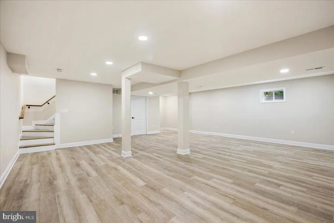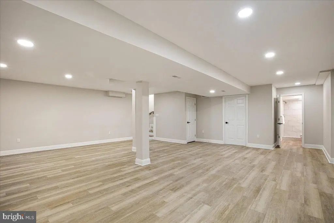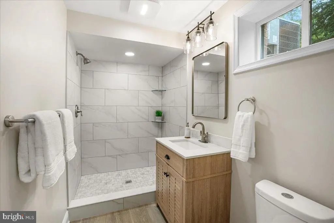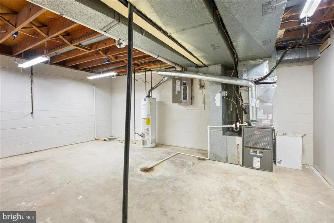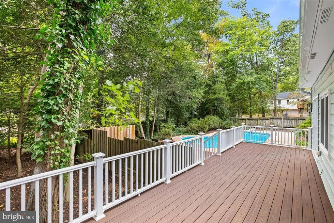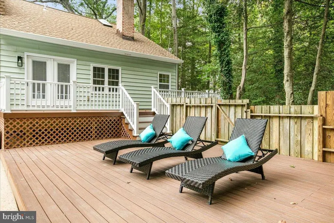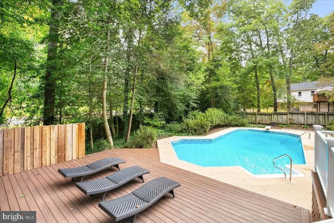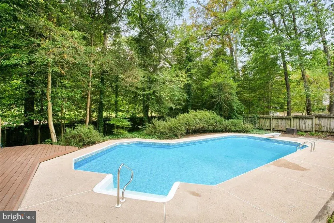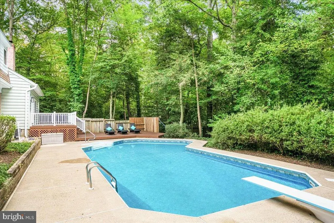Find us on...
Dashboard
- 5 Beds
- 4½ Baths
- 4,465 Sqft
- .62 Acres
11603 Virgate Ln
Welcome to 11603 Virgate Lane! Gorgeous inside and out, this home truly checks all the boxes. Fully remodeled in 2025 with over 4,200 sq ft, Virgate Lane offers 5 bedrooms, 4.5 bathrooms, a STUNNING custom kitchen, finished basement, in-law suite, and upper level laundry room. The exterior features include a large in-ground pool, extensive decking, lush landscaping, and oversized two car garage. The show stopping kitchen is the heart of the home, anchored by a 14' island with waterfall quartz countertop. The space is complemented by a smart refrigerator, induction range, and entertainment buffet including wet bar and beverage center. On the upper level you will find the primary ensuite with large walk-in closet, spa shower with dual shower heads, and 3 additional bedrooms and hall bath with dual sinks. The in-law suite is a feature all its own, including heated tile floor bathroom, separate HVAC unit, and another large walk-in closet. New roof, new oversized gutters, pool liner and pump (2022), Pella windows, new garage doors, too many upgrades to mention! Thoughtfully remodeled, Virgate Lane feels fresh and modern throughout, come and see!
Essential Information
- MLS® #VAFX2279030
- Price$1,295,000
- Bedrooms5
- Bathrooms4.50
- Full Baths4
- Half Baths1
- Square Footage4,465
- Acres0.62
- Year Built1968
- TypeResidential
- Sub-TypeDetached
- StyleColonial, Dutch
- StatusActive
Community Information
- Address11603 Virgate Ln
- SubdivisionRESTON
- CityRESTON
- CountyFAIRFAX-VA
- StateVA
- Zip Code20191
Amenities
- # of Garages2
- Has PoolYes
- PoolFiltered, In Ground, Permits
Amenities
Attic, Attic/House Fan, Bathroom - Soaking Tub, Bathroom - Stall Shower, Bathroom - Tub Shower, Bathroom - Walk-In Shower, Ceiling Fan(s), Formal/Separate Dining Room, Primary Bath(s), Recessed Lighting, Skylight(s), Upgraded Countertops, Walk-in Closet(s), Wood Floors
Utilities
Natural Gas Available, Sewer Available, Water Available
Garages
Covered Parking, Garage - Front Entry
Interior
- Interior FeaturesFloor Plan - Traditional
- HeatingForced Air
- Has BasementYes
- FireplaceYes
- # of Fireplaces1
- FireplacesWood
- Stories3
Appliances
Built-In Microwave, Dishwasher, Disposal, Dryer, Exhaust Fan, Oven/Range - Gas, Range Hood, Refrigerator, Stainless Steel Appliances, Washer, Water Heater
Cooling
Ceiling Fan(s), Central A/C, Whole House Fan
Basement
Full, Fully Finished, Heated, Improved, Interior Access
Exterior
- ExteriorBrick Front, Vinyl Siding
- WindowsScreens, Skylights, Sliding
- RoofOther, Shake, Wood
- ConstructionBrick Front, Vinyl Siding
- FoundationSlab
Exterior Features
Extensive Hardscape,Exterior Lighting,Gutter System,Deck(s),Patio(s),Fully,Wood,Filtered,In Ground,Permits
Lot Description
Cul-de-sac, Front Yard, Partly Wooded, Poolside, Rear Yard
School Information
- DistrictFAIRFAX COUNTY PUBLIC SCHOOLS
- ElementaryHUNTERS WOODS
- MiddleHUGHES
- HighSOUTH LAKES
Additional Information
- Date ListedNovember 13th, 2025
- Days on Market6
- Zoning370
Listing Details
- OfficePearson Smith Realty, LLC
Office Contact
listinginquires@pearsonsmithrealty.com
 © 2020 BRIGHT, All Rights Reserved. Information deemed reliable but not guaranteed. The data relating to real estate for sale on this website appears in part through the BRIGHT Internet Data Exchange program, a voluntary cooperative exchange of property listing data between licensed real estate brokerage firms in which Coldwell Banker Residential Realty participates, and is provided by BRIGHT through a licensing agreement. Real estate listings held by brokerage firms other than Coldwell Banker Residential Realty are marked with the IDX logo and detailed information about each listing includes the name of the listing broker.The information provided by this website is for the personal, non-commercial use of consumers and may not be used for any purpose other than to identify prospective properties consumers may be interested in purchasing. Some properties which appear for sale on this website may no longer be available because they are under contract, have Closed or are no longer being offered for sale. Some real estate firms do not participate in IDX and their listings do not appear on this website. Some properties listed with participating firms do not appear on this website at the request of the seller.
© 2020 BRIGHT, All Rights Reserved. Information deemed reliable but not guaranteed. The data relating to real estate for sale on this website appears in part through the BRIGHT Internet Data Exchange program, a voluntary cooperative exchange of property listing data between licensed real estate brokerage firms in which Coldwell Banker Residential Realty participates, and is provided by BRIGHT through a licensing agreement. Real estate listings held by brokerage firms other than Coldwell Banker Residential Realty are marked with the IDX logo and detailed information about each listing includes the name of the listing broker.The information provided by this website is for the personal, non-commercial use of consumers and may not be used for any purpose other than to identify prospective properties consumers may be interested in purchasing. Some properties which appear for sale on this website may no longer be available because they are under contract, have Closed or are no longer being offered for sale. Some real estate firms do not participate in IDX and their listings do not appear on this website. Some properties listed with participating firms do not appear on this website at the request of the seller.
Listing information last updated on November 18th, 2025 at 3:11pm CST.


