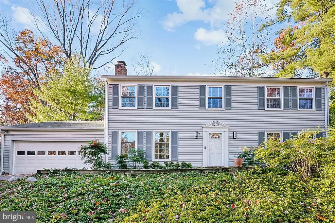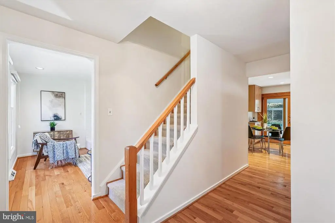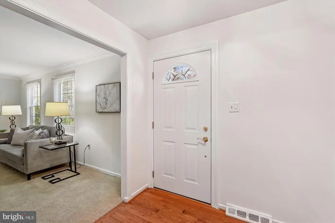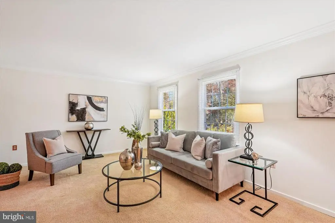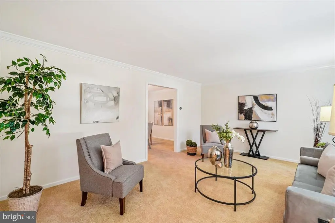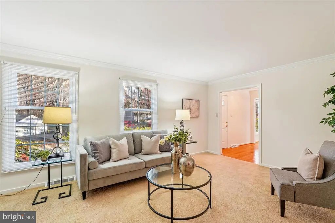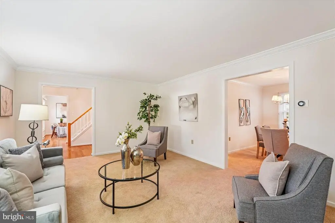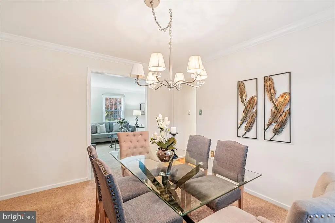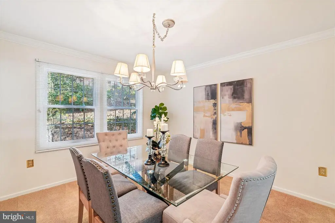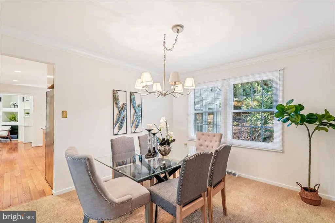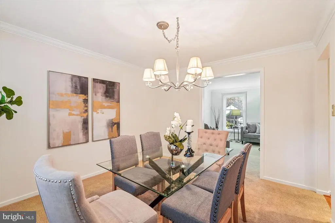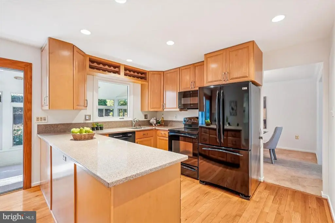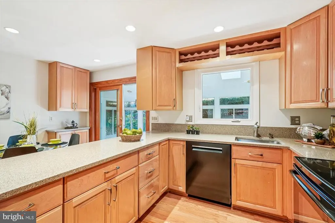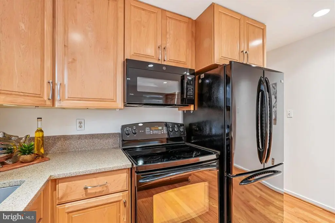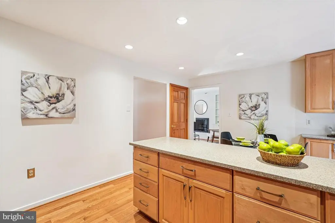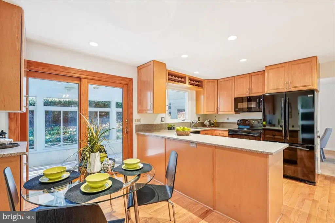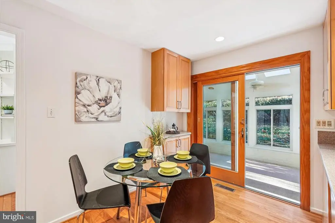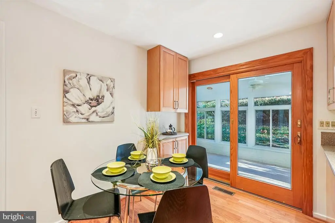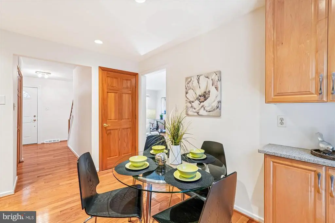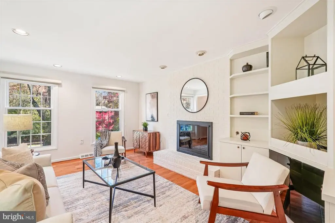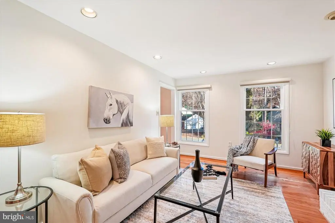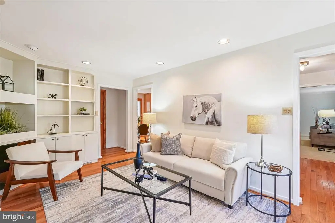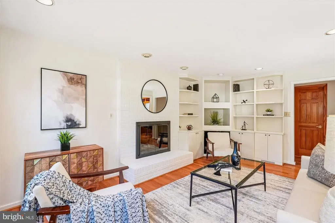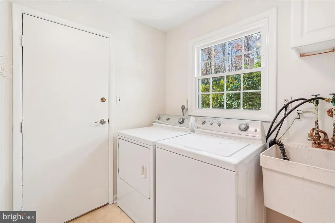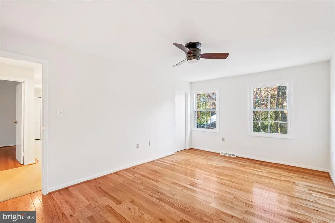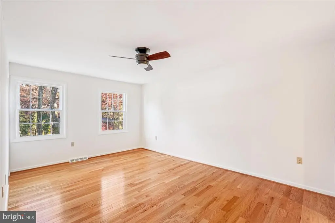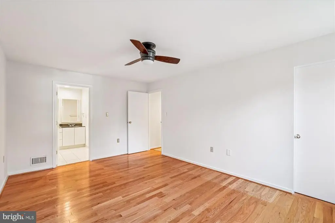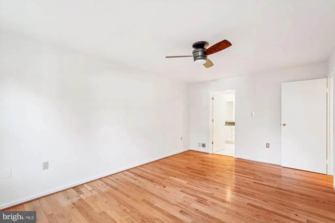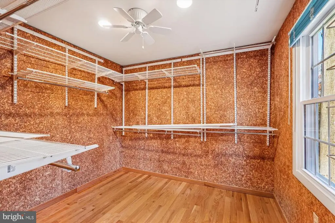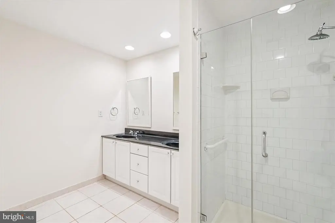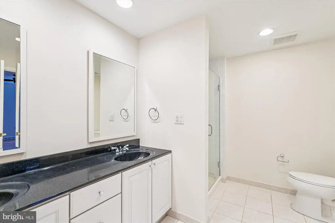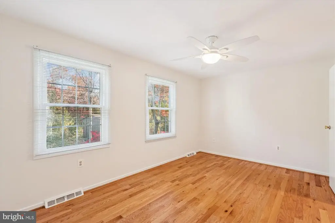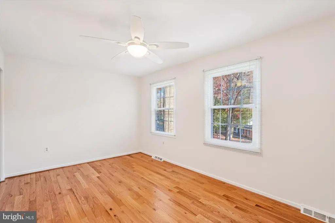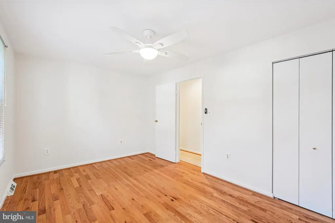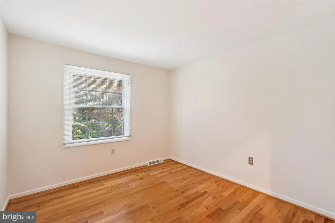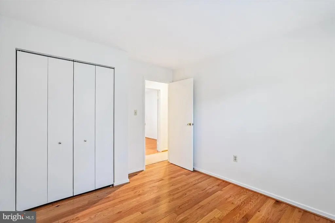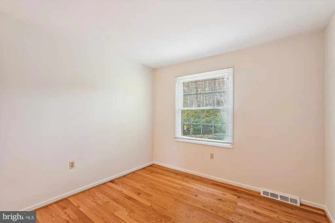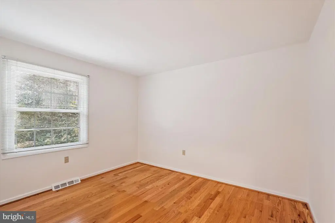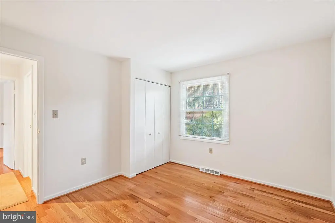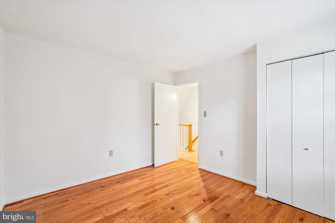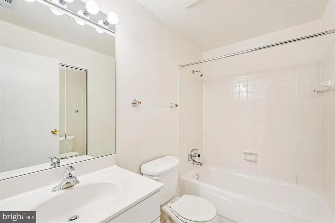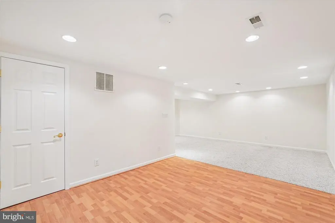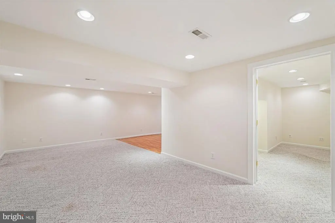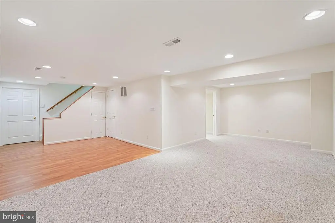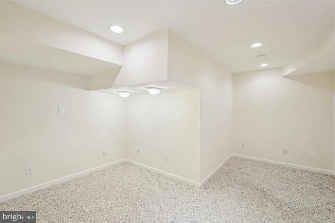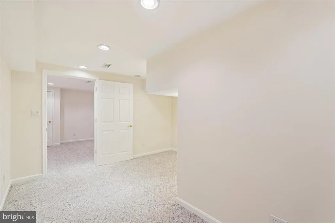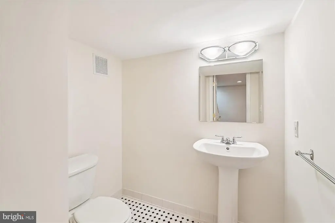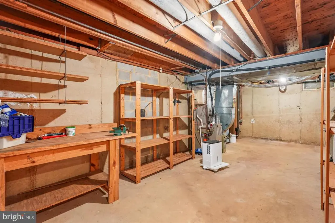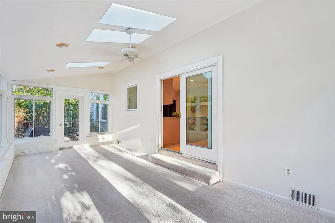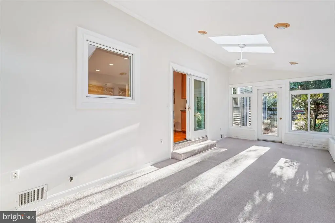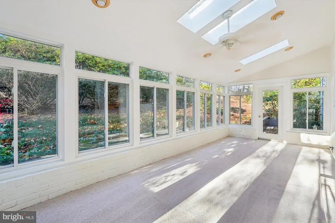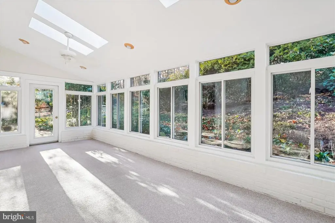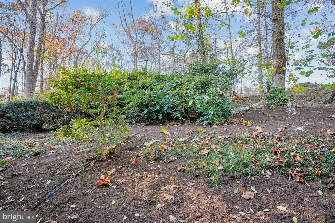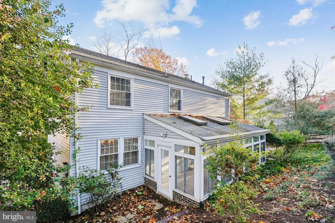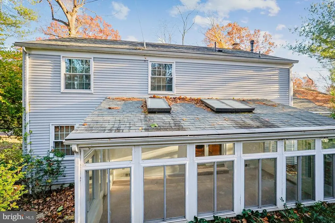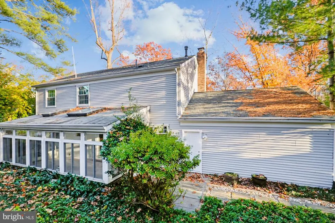Find us on...
Dashboard
- 4 Beds
- 3 Baths
- 2,720 Sqft
- .45 Acres
11410 Running Cedar Rd
WELCOME TO 11410 RUNNING CEDAR ROAD IN DESIRABLE RESTON! STEP INSIDE THIS CLASSIC CENTER HALL COLONIAL AND BE GREETED BY GLEAMING HARDWOOD FLOORS THAT FLOW SEAMLESSLY INTO THE RENOVATED GOURMET EAT-IN KITCHEN — PERFECT FOR THE CHEF IN YOU! THIS STUNNING KITCHEN FEATURES SILESTONE COUNTERTOPS, UPGRADED CABINETRY, UNDER-CABINET LIGHTING, AND CONVENIENT SHELF-GENIE SHELVING IN BOTH LOWER CORNER CABINETS FOR ENHANCED STORAGE. A CUSTOM BUILT-IN WINE RACK ADDS A TOUCH OF ELEGANCE AND FUNCTIONALITY. FROM THE KITCHEN, OPEN THE DOOR AND STEP DOWN INTO THE INVITING SUNROOM, SHOWCASING NEW NEUTRAL CARPETING, THREE SKYLIGHTS THAT FILL THE SPACE WITH NATURAL LIGHT, AND TWO EXTERIOR DOORS LEADING TO THE REAR YARD — THE IDEAL SETTING FOR DINING, RELAXING, OR ENTERTAINING. BACK INSIDE, THE HARDWOOD FLOORS CONTINUE INTO THE FAMILY ROOM, WHERE YOU’LL FIND RECESSED LIGHTING, A CUSTOM CORNER BUILT-IN WITH SPOTLIGHTING, AND A BRICK SURROUND GAS FIREPLACE. THE SPACIOUS FORMAL LIVING ROOM FEATURES NEUTRAL CARPETING AND CROWN MOLDING AND FLOWS BEAUTIFULLY INTO THE FORMAL DINING ROOM, PERFECT FOR ELEGANT EVENINGS OR SPECIAL GATHERINGS. ALSO CONVENIENTLY LOCATED ON THE MAIN LEVEL IS THE LAUNDRY ROOM, EQUIPPED WITH A SIDE-BY-SIDE WASHER AND DRYER, UTILITY SINK, AND ACCESS TO THE TWO-CAR GARAGE. UPSTAIRS, RETREAT TO THE PRIMARY SUITE, FEATURING HARDWOOD FLOORS AND A CUSTOM WALK-IN CEDAR CLOSET WITH ELFA SHELVING. THE RENOVATED EN SUITE BATH INCLUDES TILE FLOORING, A DUAL-SINK VANITY WITH UPGRADED COUNTERTOPS, AND A STAND-ALONE SHOWER. THREE ADDITIONAL GENEROUSLY SIZED BEDROOMS, ALL WITH HARDWOOD FLOORS, SHARE A HALL BATH WITH TILE FLOORING AND A TUB/SHOWER COMBINATION. THE FINISHED LOWER LEVEL OFFERS A LARGE RECREATION ROOM WITH A COMBINATION OF LAMINATE AND CARPETED FLOORING, RECESSED LIGHTING, AND A HALF BATH WITH TILE FLOORS AND A PEDESTAL SINK. A BONUS ROOM PROVIDES FLEXIBLE SPACE FOR A HOME OFFICE, GYM, OR GUEST AREA. BEAUTIFULLY MAINTAINED INSIDE AND OUT — A MUST-SEE HOME! SOME MAJOR UPDATES/IMPROVEMENTS INCLUDE: LEAF GUARDS ON ALL GUTTERS, REPLACED THE BACK DOOR IN THE GARAGE & SUNROOM CARPETING (2025), DISHWASHER (2024), WINDOWS, FRONT DOOR AND STORM DOOR, GAS FIREPLACE (2023), MICROWAVE (2022), ATTIC INSULATION UPDATED, TWO ATTIC FANS & HVAC REPLACED(2021), SIDING REPLACED (2012) ROOF REPLACED, BACK (2011) FRONT (2010).
Essential Information
- MLS® #VAFX2279004
- Price$870,000
- Bedrooms4
- Bathrooms3.00
- Full Baths2
- Half Baths2
- Square Footage2,720
- Acres0.45
- Year Built1971
- TypeResidential
- Sub-TypeDetached
- StyleColonial
- StatusPending
Community Information
- Address11410 Running Cedar Rd
- SubdivisionRESTON
- CityRESTON
- CountyFAIRFAX-VA
- StateVA
- Zip Code20191
Amenities
- ParkingPaved Driveway
- # of Garages2
- Has PoolYes
Amenities
Attic/House Fan, Bathroom - Stall Shower, Bathroom - Tub Shower, Bathroom - Walk-In Shower, Built-Ins, Carpet, Ceiling Fan(s), Crown Moldings, Formal/Separate Dining Room, Primary Bath(s), Recessed Lighting, Skylight(s), Upgraded Countertops, Walk-in Closet(s), Wood Floors
Garages
Additional Storage Area, Garage - Front Entry, Garage Door Opener, Inside Access
Interior
- Interior FeaturesFloor Plan - Open
- HeatingForced Air
- Has BasementYes
- FireplaceYes
- # of Fireplaces1
- Stories3
Appliances
Built-In Microwave, Dishwasher, Disposal, Dryer, Freezer, Humidifier, Icemaker, Refrigerator, Stove, Washer, Water Heater
Cooling
Central A/C, Ceiling Fan(s), Attic Fan
Basement
Full, Interior Access, Fully Finished
Fireplaces
Brick, Fireplace - Glass Doors, Insert
Exterior
- ExteriorVinyl Siding
- ConstructionVinyl Siding
- FoundationOther
School Information
- DistrictFAIRFAX COUNTY PUBLIC SCHOOLS
- ElementaryHUNTERS WOODS
- MiddleHUGHES
- HighSOUTH LAKES
Additional Information
- Date ListedNovember 15th, 2025
- Days on Market2
- Zoning370
Listing Details
Office
Long & Foster Real Estate, Inc.
Price Change History for 11410 Running Cedar Rd, RESTON, VA (MLS® #VAFX2279004)
| Date | Details | Price | Change |
|---|---|---|---|
| Pending (from Active) | – | – |
 © 2020 BRIGHT, All Rights Reserved. Information deemed reliable but not guaranteed. The data relating to real estate for sale on this website appears in part through the BRIGHT Internet Data Exchange program, a voluntary cooperative exchange of property listing data between licensed real estate brokerage firms in which Coldwell Banker Residential Realty participates, and is provided by BRIGHT through a licensing agreement. Real estate listings held by brokerage firms other than Coldwell Banker Residential Realty are marked with the IDX logo and detailed information about each listing includes the name of the listing broker.The information provided by this website is for the personal, non-commercial use of consumers and may not be used for any purpose other than to identify prospective properties consumers may be interested in purchasing. Some properties which appear for sale on this website may no longer be available because they are under contract, have Closed or are no longer being offered for sale. Some real estate firms do not participate in IDX and their listings do not appear on this website. Some properties listed with participating firms do not appear on this website at the request of the seller.
© 2020 BRIGHT, All Rights Reserved. Information deemed reliable but not guaranteed. The data relating to real estate for sale on this website appears in part through the BRIGHT Internet Data Exchange program, a voluntary cooperative exchange of property listing data between licensed real estate brokerage firms in which Coldwell Banker Residential Realty participates, and is provided by BRIGHT through a licensing agreement. Real estate listings held by brokerage firms other than Coldwell Banker Residential Realty are marked with the IDX logo and detailed information about each listing includes the name of the listing broker.The information provided by this website is for the personal, non-commercial use of consumers and may not be used for any purpose other than to identify prospective properties consumers may be interested in purchasing. Some properties which appear for sale on this website may no longer be available because they are under contract, have Closed or are no longer being offered for sale. Some real estate firms do not participate in IDX and their listings do not appear on this website. Some properties listed with participating firms do not appear on this website at the request of the seller.
Listing information last updated on November 19th, 2025 at 12:33am CST.


