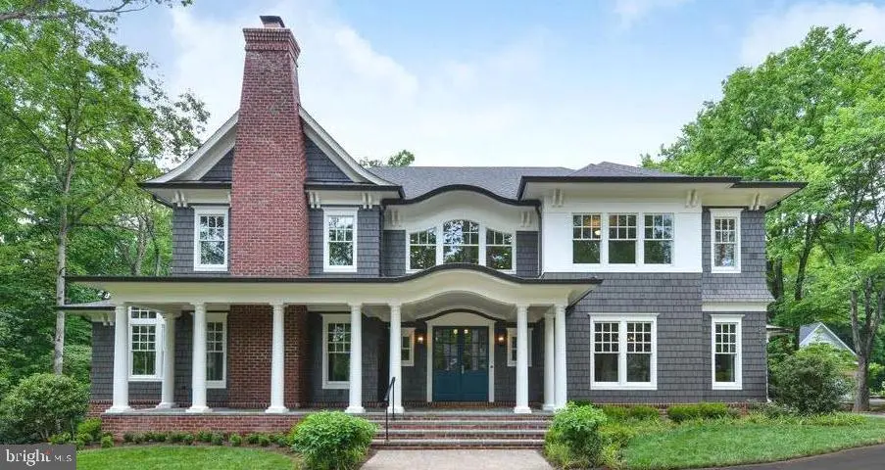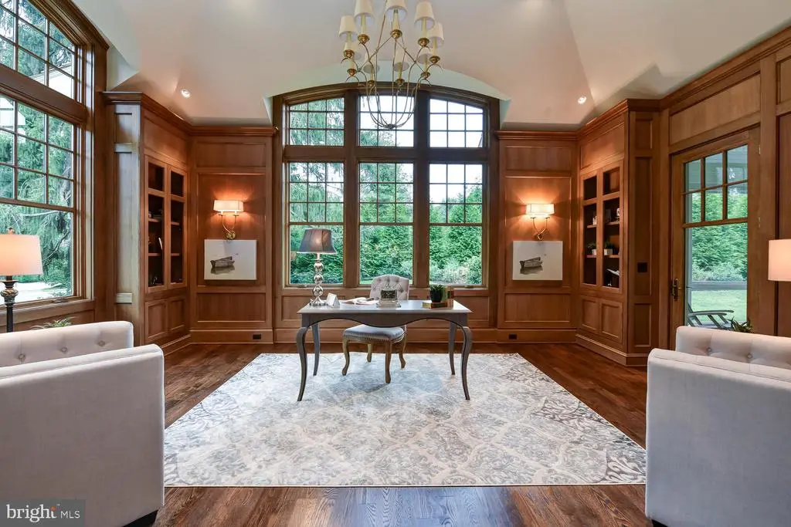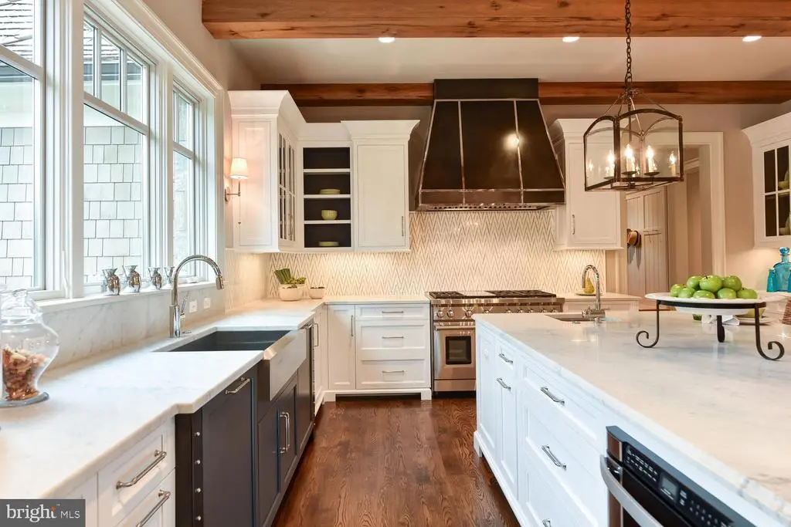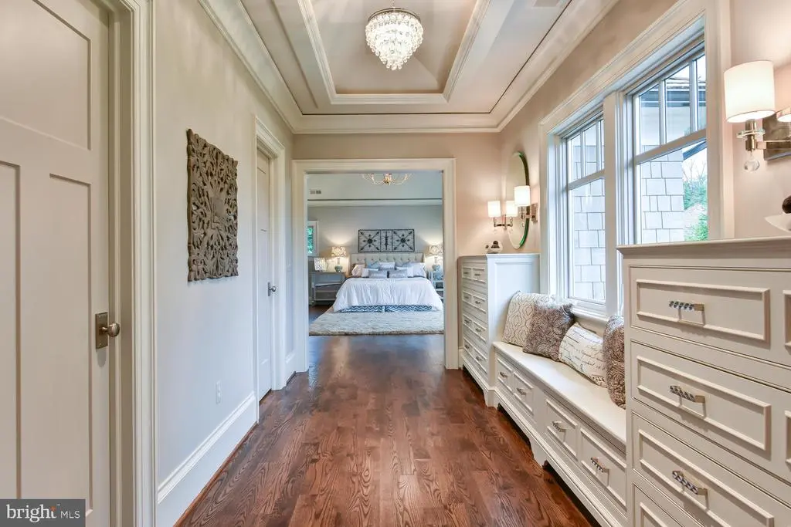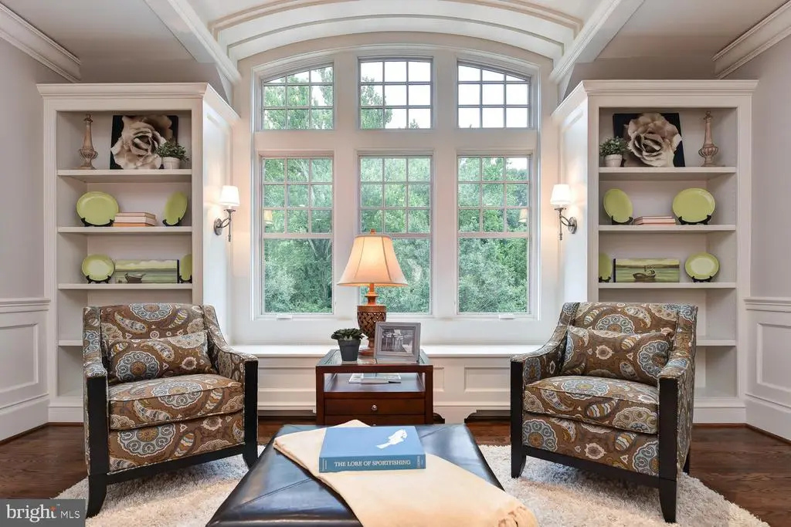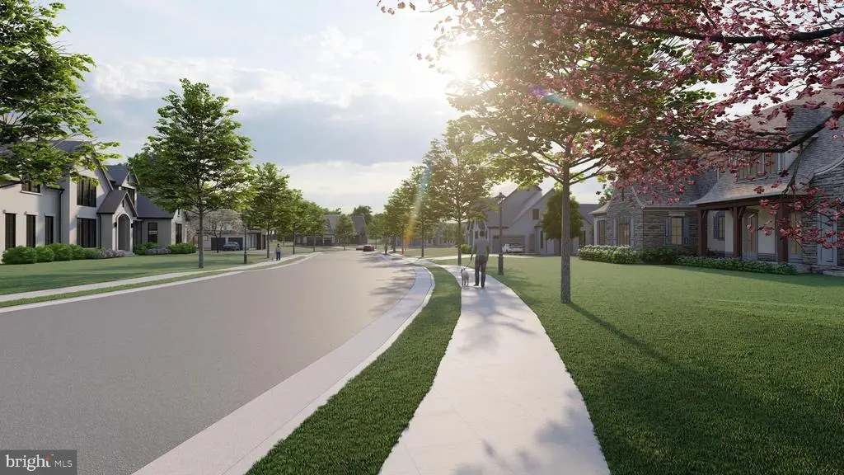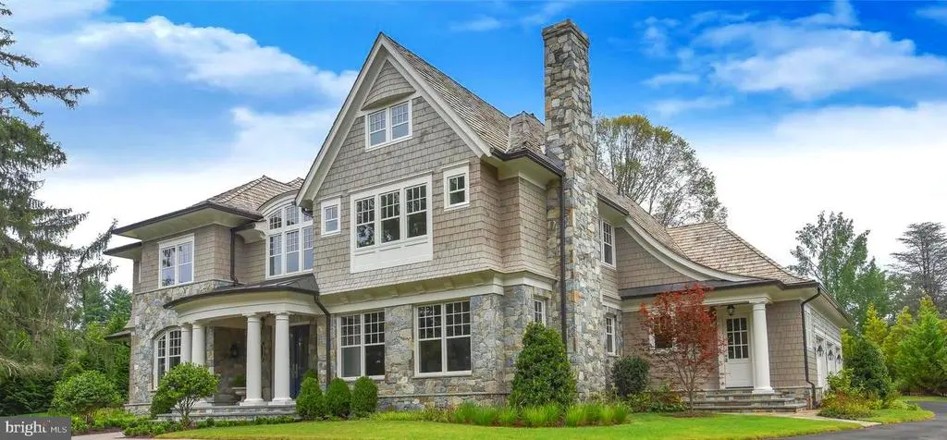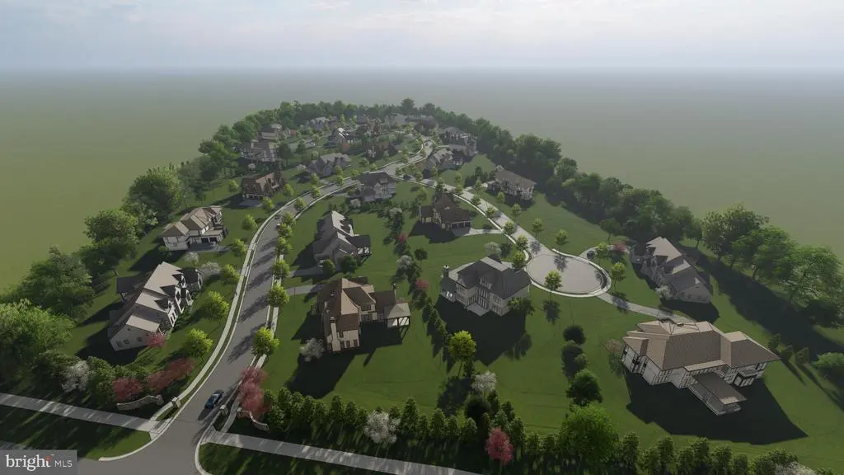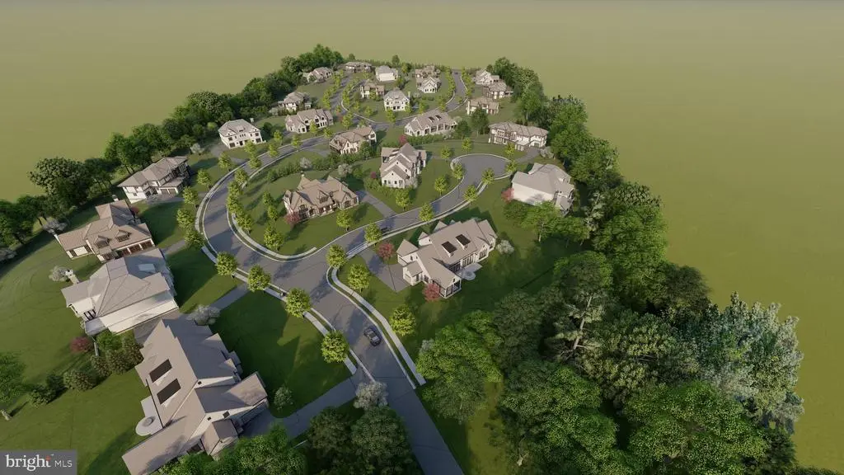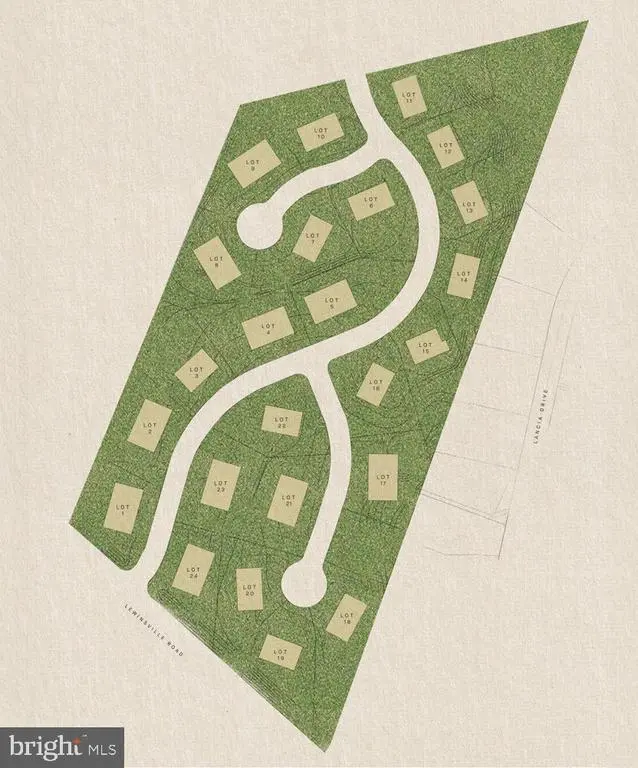Find us on...
Dashboard
- 6 Beds
- 7½ Baths
- 6,700 Sqft
- .83 Acres
1339 Hawkin Rd
Renowned for exceptional craftsmanship, timeless architecture, and meticulous attention to detail, Artisan Builders bring their award-winning home designs to Knolewood—your one last chance to live in a new luxury community in McLean. This home showcases what can be built on Lot 24, however, it can be customized on any available lot. Thoughtfully designed floor plans offer flexibility, including options for elevators, main-level primary bedrooms, golf stimulation rooms, and more to suit your lifestyle. All homesites provide ample space for resort-style pools, sports courts, and outdoor living areas. You can tour model homes at 780 Falls Farm Court, Great Falls, VA, to experience firsthand the design, finishes, and artistry that define every Artisan Builders residence. Don’t miss out on this rare opportunity to build a custom Artisan home in one of the nation’s most exclusive new communities. Photos are of a Previously Built Home. Final Pricing to be Determined at Contract after Buyer Consultation and Cost Plus Pricing. Buyer to purchase Lot directly. Listing is reflective of total projected cost to purchase and build.
Essential Information
- MLS® #VAFX2277828
- Price$6,365,000
- Bedrooms6
- Bathrooms7.50
- Full Baths6
- Half Baths3
- Square Footage6,700
- Acres0.83
- TypeResidential
- Sub-TypeDetached
- StyleTransitional, Traditional
- StatusActive
Community Information
- Address1339 Hawkin Rd
- SubdivisionNONE AVAILABLE
- CityMCLEAN
- CountyFAIRFAX-VA
- StateVA
- Zip Code22102
Amenities
- # of Garages4
Garages
Additional Storage Area, Garage - Side Entry, Garage Door Opener, Inside Access
Interior
- Has BasementYes
- BasementFull, Interior Access
- FireplaceYes
- # of Fireplaces3
- Stories3
Heating
Central, Programmable Thermostat, Zoned, Heat Pump(s)
Cooling
Central A/C, Programmable Thermostat, Zoned
Exterior
- ExteriorBrick, Cedar, Shingle Siding
- ConstructionBrick, Cedar, Shingle Siding
- FoundationConcrete Perimeter
School Information
- DistrictFAIRFAX COUNTY PUBLIC SCHOOLS
- ElementarySPRING HILL
- MiddleCOOPER
- HighLANGLEY
Additional Information
- Date ListedNovember 13th, 2025
- Days on Market15
- ZoningR-1
Listing Details
- OfficeCorcoran McEnearney
- Office Contact7037909090
 © 2020 BRIGHT, All Rights Reserved. Information deemed reliable but not guaranteed. The data relating to real estate for sale on this website appears in part through the BRIGHT Internet Data Exchange program, a voluntary cooperative exchange of property listing data between licensed real estate brokerage firms in which Coldwell Banker Residential Realty participates, and is provided by BRIGHT through a licensing agreement. Real estate listings held by brokerage firms other than Coldwell Banker Residential Realty are marked with the IDX logo and detailed information about each listing includes the name of the listing broker.The information provided by this website is for the personal, non-commercial use of consumers and may not be used for any purpose other than to identify prospective properties consumers may be interested in purchasing. Some properties which appear for sale on this website may no longer be available because they are under contract, have Closed or are no longer being offered for sale. Some real estate firms do not participate in IDX and their listings do not appear on this website. Some properties listed with participating firms do not appear on this website at the request of the seller.
© 2020 BRIGHT, All Rights Reserved. Information deemed reliable but not guaranteed. The data relating to real estate for sale on this website appears in part through the BRIGHT Internet Data Exchange program, a voluntary cooperative exchange of property listing data between licensed real estate brokerage firms in which Coldwell Banker Residential Realty participates, and is provided by BRIGHT through a licensing agreement. Real estate listings held by brokerage firms other than Coldwell Banker Residential Realty are marked with the IDX logo and detailed information about each listing includes the name of the listing broker.The information provided by this website is for the personal, non-commercial use of consumers and may not be used for any purpose other than to identify prospective properties consumers may be interested in purchasing. Some properties which appear for sale on this website may no longer be available because they are under contract, have Closed or are no longer being offered for sale. Some real estate firms do not participate in IDX and their listings do not appear on this website. Some properties listed with participating firms do not appear on this website at the request of the seller.
Listing information last updated on November 27th, 2025 at 6:39pm CST.


