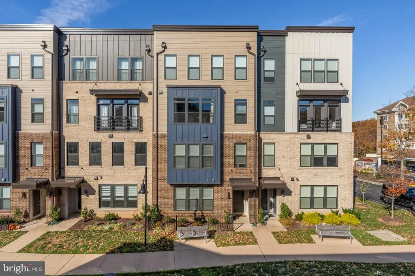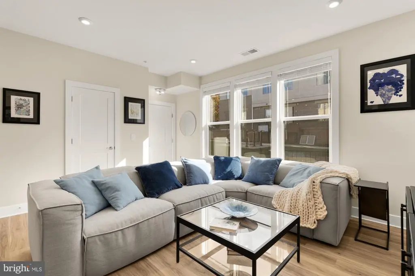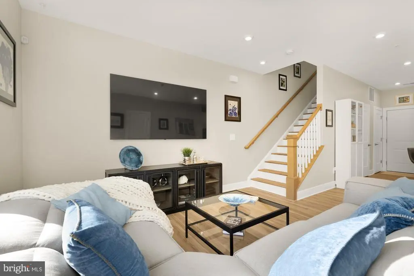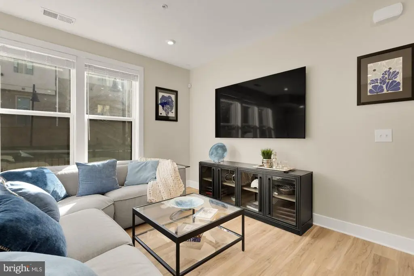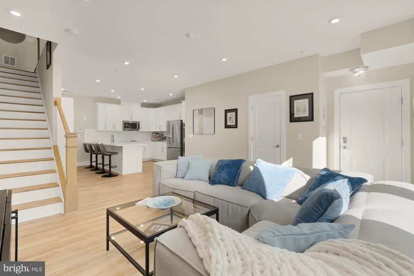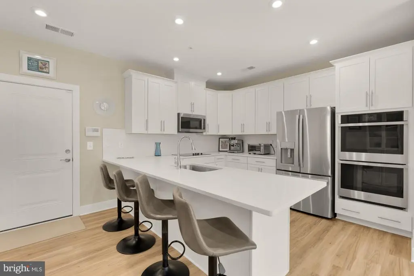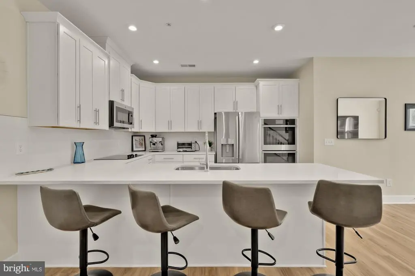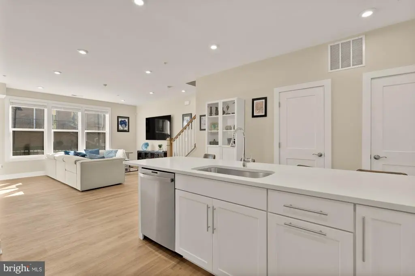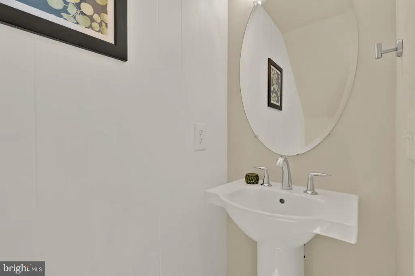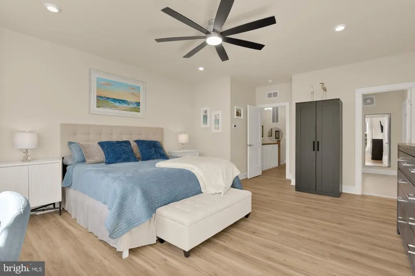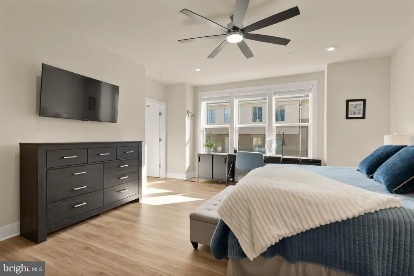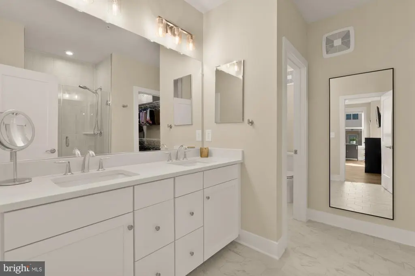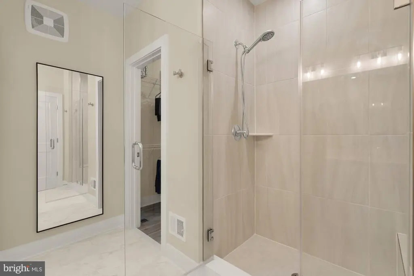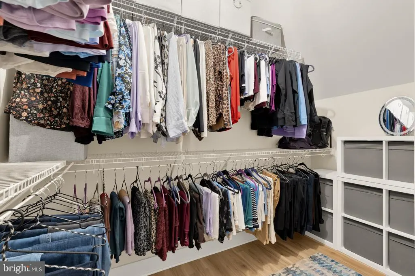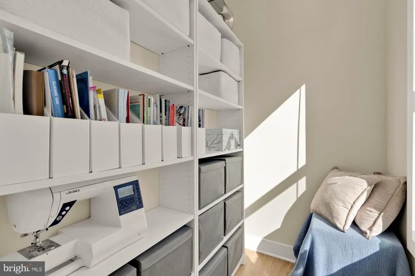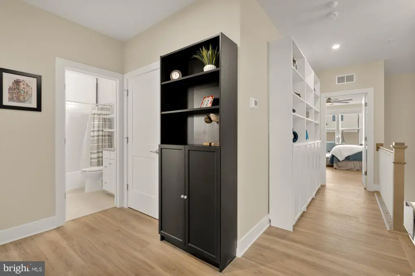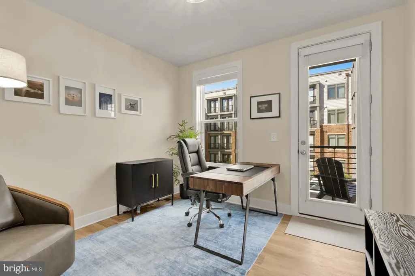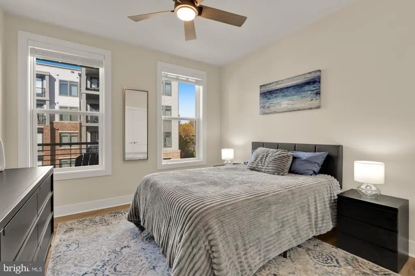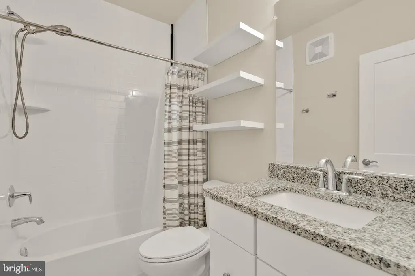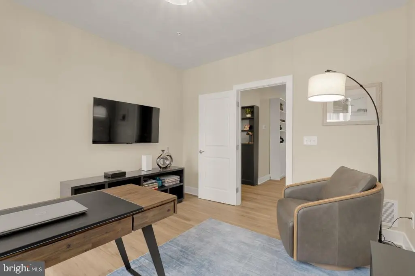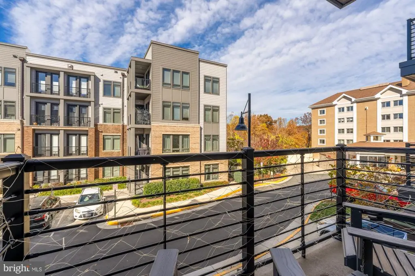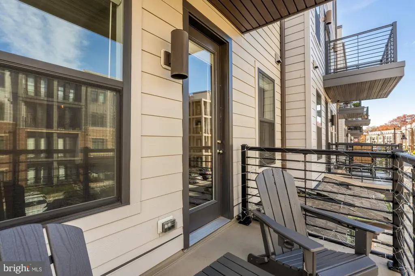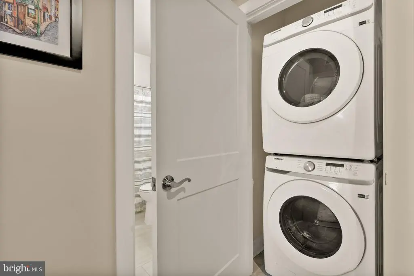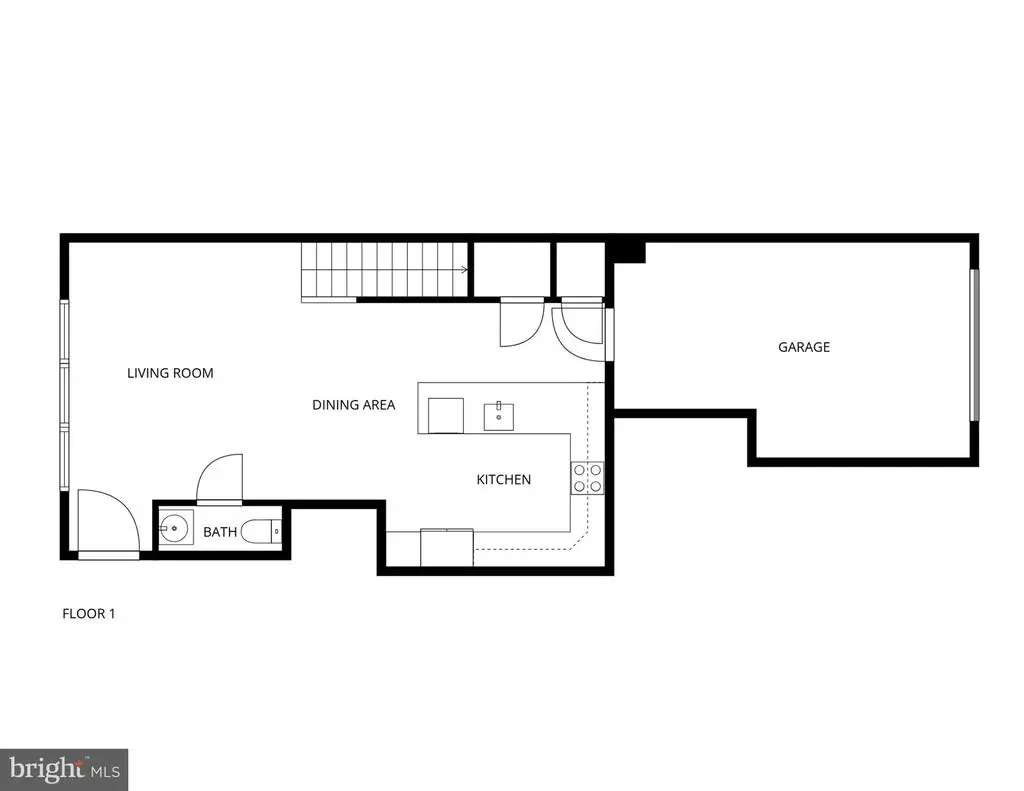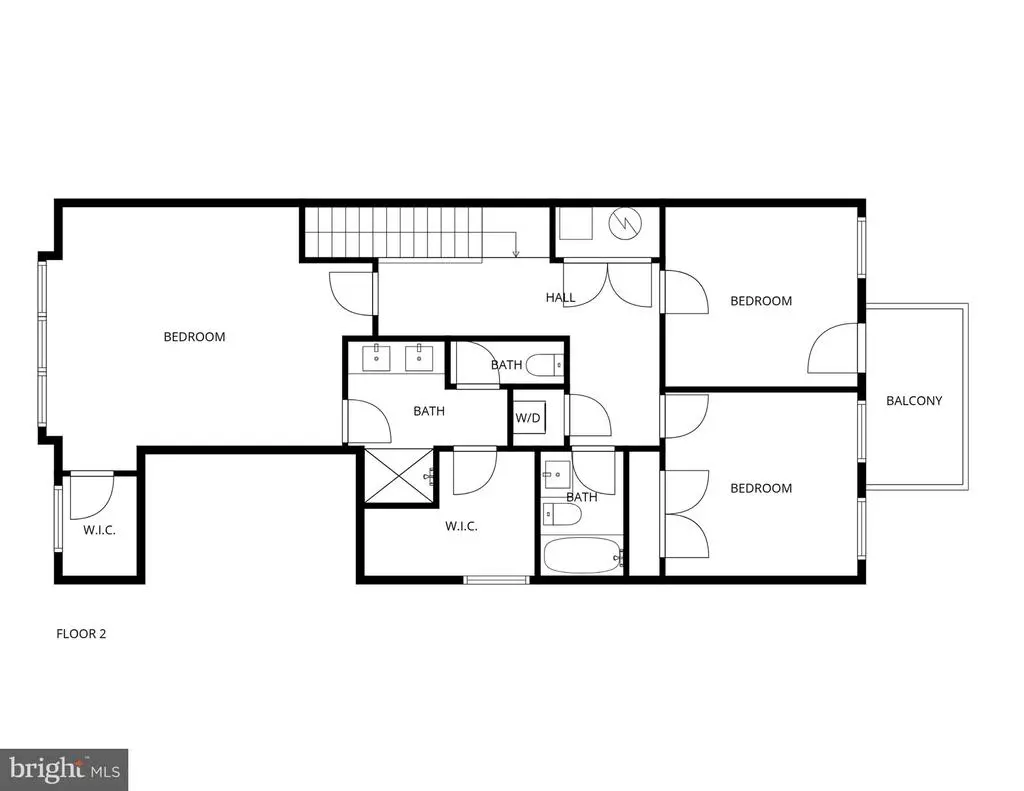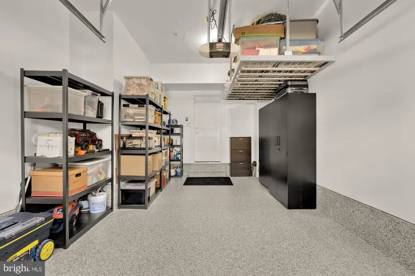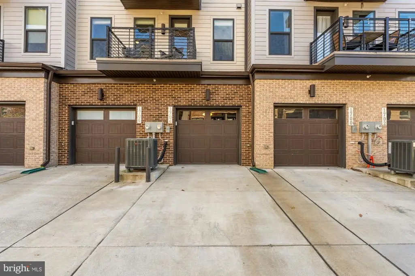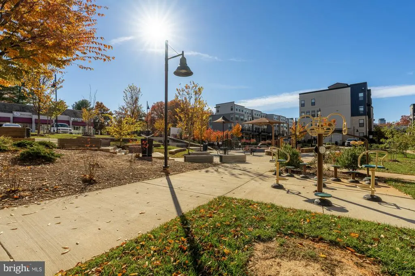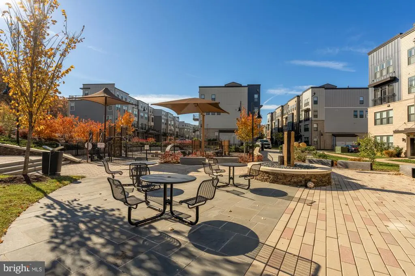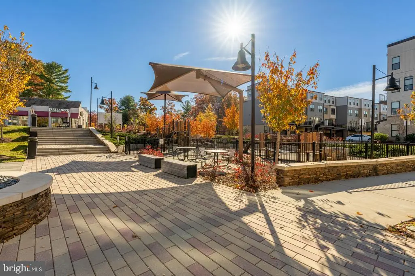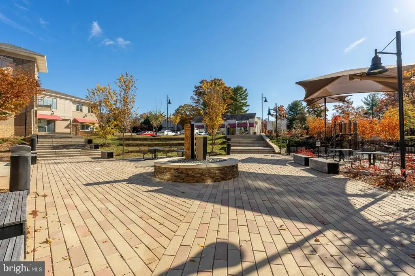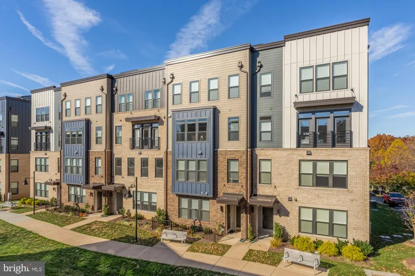Find us on...
Dashboard
- 3 Beds
- 2½ Baths
- 1,608 Sqft
- 7 DOM
1704 Bandit Loop #20a
Welcome to Tall Oaks—where contemporary design meets Reston’s signature natural setting. Built in 2023 by Stanley Martin Homes, this Aston model feels brand new and features 3 bedrooms, 2.5 baths, and a modern layout. Inside, you’ll find luxury vinyl plank flooring throughout, a light-filled modern floor plan, and stylish finishes from top to bottom. The primary suite includes two walk-in closets, dual vanities, and a spa-like shower. A private balcony off the second bedroom and a flexible third bedroom make this home perfect for both relaxing and working from home. The garage is fully upgraded with a commercial-grade epoxy floor, built-in storage, finished walls, extra insulation, and driveway parking. The owners have added even more upgrades—ask for the complete list. Living here means access to everything that makes Reston special: Reston Association membership with 15 pools, 55 miles of trails, 52 tennis courts, and lush green spaces. Plus, you’re just minutes from Reston Town Center, Lake Anne Plaza, the Saturday Farmers Market, and the Wiehle Silver Line Metro—with easy access to Route 28, the Dulles Toll Road, and Dulles Airport. Enjoy the perfect balance of urban convenience and natural tranquility—all in one of Reston’s newest homes.
Essential Information
- MLS® #VAFX2277774
- Price$689,000
- Bedrooms3
- Bathrooms2.50
- Full Baths2
- Half Baths1
- Square Footage1,608
- Year Built2023
- TypeResidential
- StyleContemporary
- StatusActive
Sub-Type
Condominium,Interior Row/Townhouse
Community Information
- Address1704 Bandit Loop #20a
- SubdivisionTALL OAKS
- CityRESTON
- CountyFAIRFAX-VA
- StateVA
- Zip Code20190
Amenities
- # of Garages1
- Has PoolYes
Garages
Additional Storage Area, Garage - Rear Entry, Garage Door Opener, Inside Access
Interior
- HeatingForced Air
- CoolingCentral A/C
- Stories2
Appliances
Built-In Microwave, Refrigerator, Oven - Wall, Washer - Front Loading, Dryer - Front Loading, Cooktop, Dishwasher, Disposal
Exterior
- Exterior FeaturesBalcony
- ConstructionOther
- FoundationSlab
School Information
- DistrictFAIRFAX COUNTY PUBLIC SCHOOLS
- ElementaryFOREST EDGE
- MiddleHUGHES
- HighSOUTH LAKES
Additional Information
- Date ListedNovember 12th, 2025
- Days on Market7
- Zoning330
Listing Details
- Office Contact(202) 930-6868
Office
Washington Fine Properties ,LLC
 © 2020 BRIGHT, All Rights Reserved. Information deemed reliable but not guaranteed. The data relating to real estate for sale on this website appears in part through the BRIGHT Internet Data Exchange program, a voluntary cooperative exchange of property listing data between licensed real estate brokerage firms in which Coldwell Banker Residential Realty participates, and is provided by BRIGHT through a licensing agreement. Real estate listings held by brokerage firms other than Coldwell Banker Residential Realty are marked with the IDX logo and detailed information about each listing includes the name of the listing broker.The information provided by this website is for the personal, non-commercial use of consumers and may not be used for any purpose other than to identify prospective properties consumers may be interested in purchasing. Some properties which appear for sale on this website may no longer be available because they are under contract, have Closed or are no longer being offered for sale. Some real estate firms do not participate in IDX and their listings do not appear on this website. Some properties listed with participating firms do not appear on this website at the request of the seller.
© 2020 BRIGHT, All Rights Reserved. Information deemed reliable but not guaranteed. The data relating to real estate for sale on this website appears in part through the BRIGHT Internet Data Exchange program, a voluntary cooperative exchange of property listing data between licensed real estate brokerage firms in which Coldwell Banker Residential Realty participates, and is provided by BRIGHT through a licensing agreement. Real estate listings held by brokerage firms other than Coldwell Banker Residential Realty are marked with the IDX logo and detailed information about each listing includes the name of the listing broker.The information provided by this website is for the personal, non-commercial use of consumers and may not be used for any purpose other than to identify prospective properties consumers may be interested in purchasing. Some properties which appear for sale on this website may no longer be available because they are under contract, have Closed or are no longer being offered for sale. Some real estate firms do not participate in IDX and their listings do not appear on this website. Some properties listed with participating firms do not appear on this website at the request of the seller.
Listing information last updated on November 19th, 2025 at 12:33am CST.


