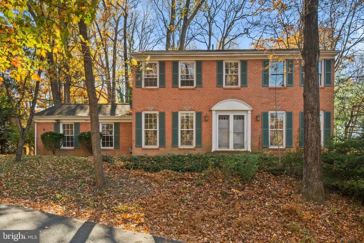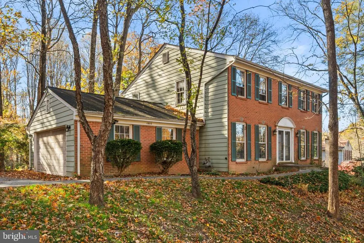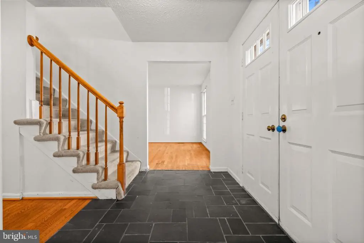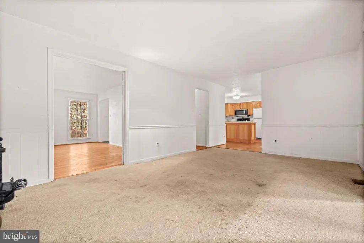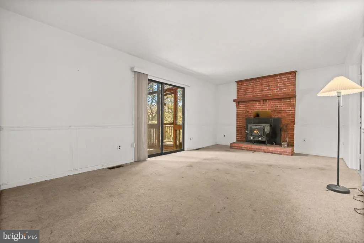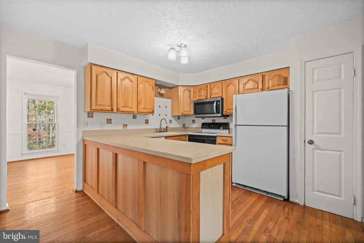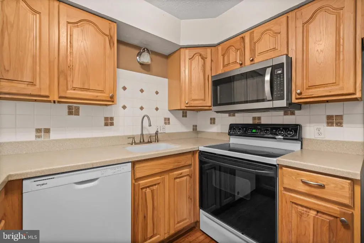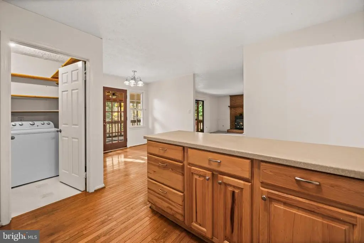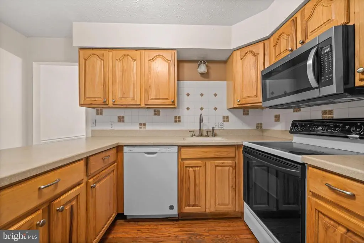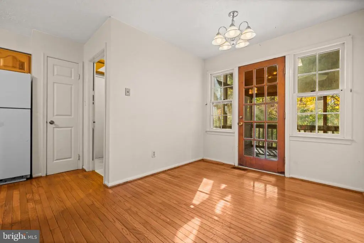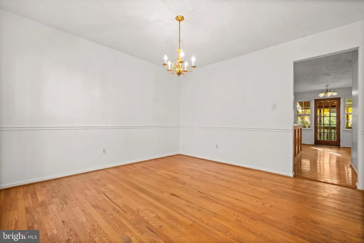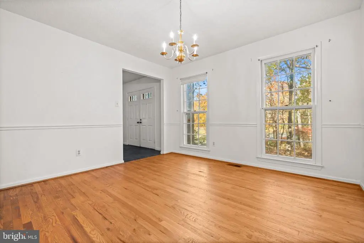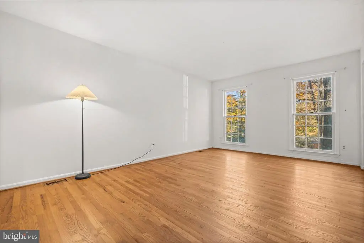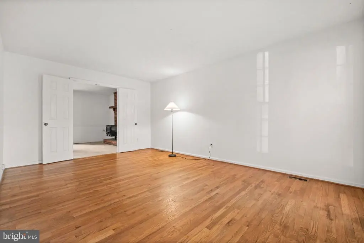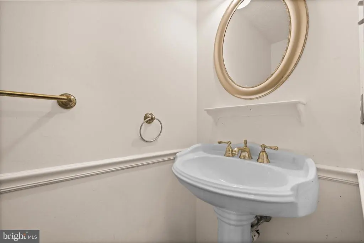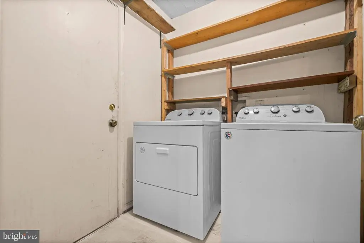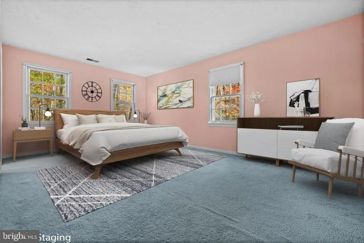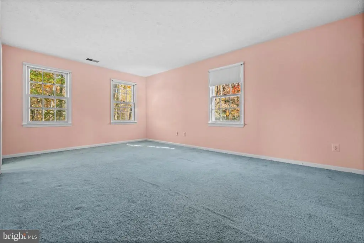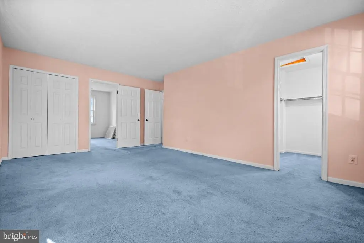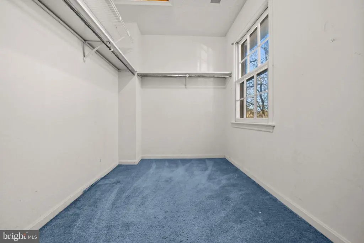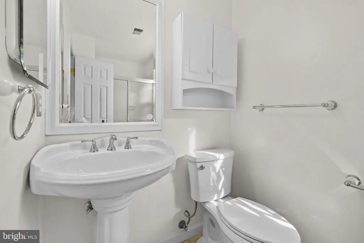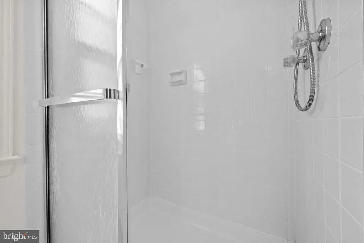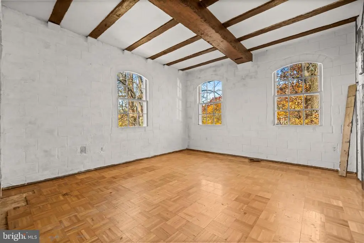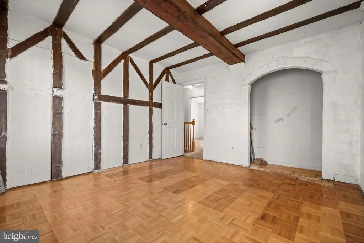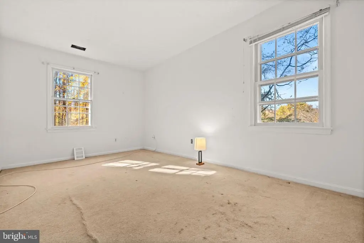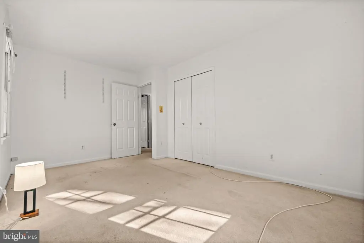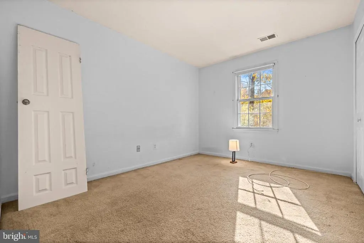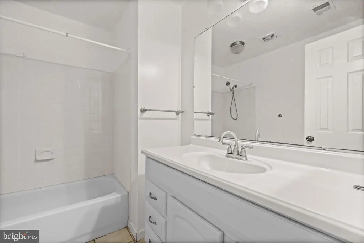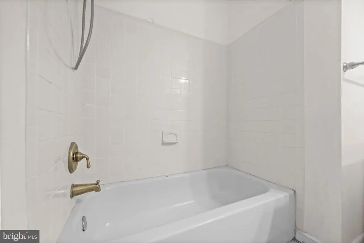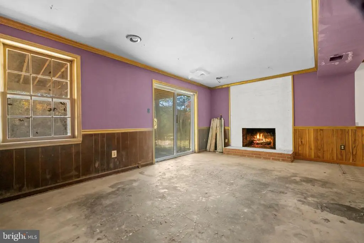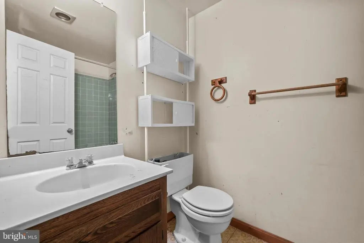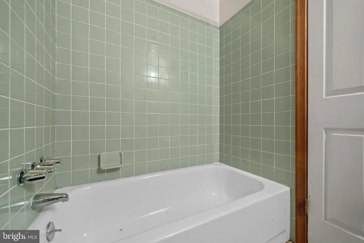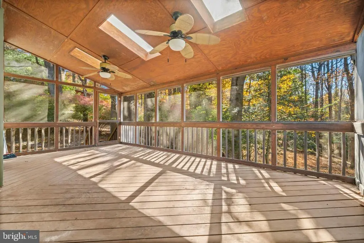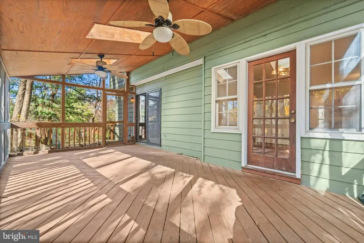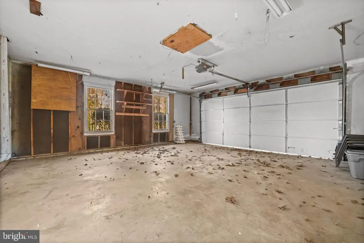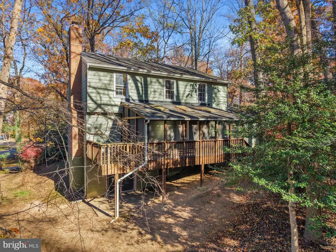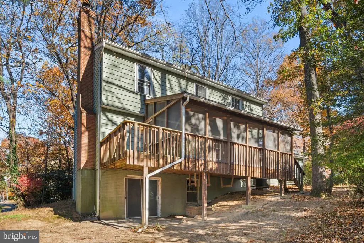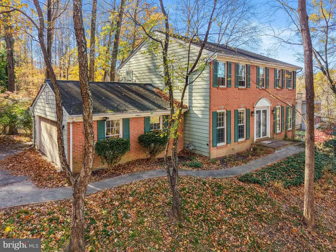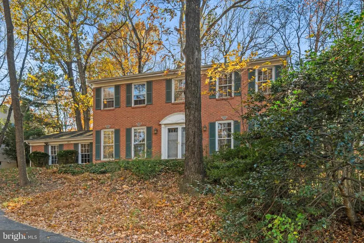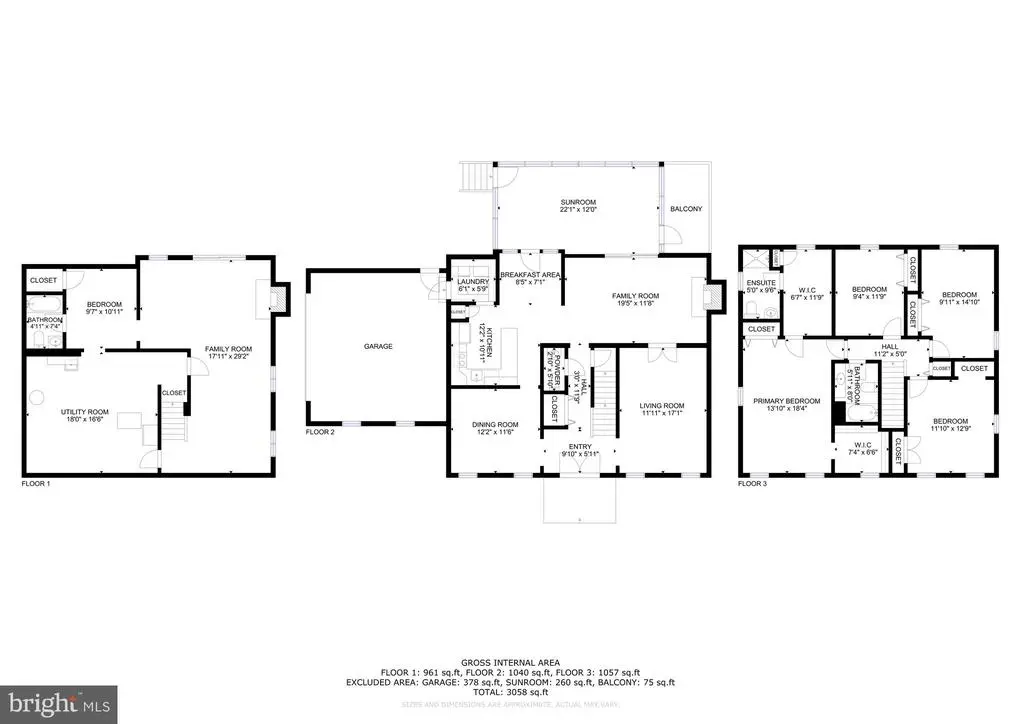Find us on...
Dashboard
- 4 Beds
- 3½ Baths
- 2,196 Sqft
- .53 Acres
12013 Westwood Hills Dr
Calling all investors, renovators, and buyers with vision! Opportunity knocks in Herndon’s Sought-After Folkstone Community! This classic 1979 Richard model Colonial sits on a beautiful .52-acre corner lot in the peaceful Folkstone neighborhood—one of Herndon’s best-kept secrets. With great bones, a functional layout, and endless potential, this home is the perfect canvas to create instant equity or your dream residence. Features include 4 bedrooms, 3.5 baths, wood burning fireplace, screened porch, walkout basement, public water, existing septic (pumped March 2024), attached two-car garage, and low HOA fees. Zoned to Crossfield Elementary, Carson Middle, and Oakton High, and priced below assessed value, this property offers incredible upside in a prime location. Enjoy close proximity to Reston Town Center, Metrorail, Dulles Airport, major highways, hospitals, shopping, dining, and scenic lakes and trails. Whether you’re an investor seeking your next project or a homebuyer ready to add personal touches and sweat equity, this is your chance to transform a timeless Colonial into something truly special. Sold AS-IS and priced below assessed value —bring your ideas and make it shine!
Essential Information
- MLS® #VAFX2277588
- Price$725,000
- Bedrooms4
- Bathrooms3.50
- Full Baths3
- Half Baths1
- Square Footage2,196
- Acres0.53
- Year Built1979
- TypeResidential
- Sub-TypeDetached
- StyleColonial
- StatusPending
Community Information
- Address12013 Westwood Hills Dr
- SubdivisionFOLKSTONE
- CityHERNDON
- CountyFAIRFAX-VA
- StateVA
- Zip Code20171
Amenities
- AmenitiesCeiling Fan(s)
- # of Garages2
Garages
Garage Door Opener, Garage - Side Entry
Interior
- HeatingHeat Pump(s)
- CoolingCentral A/C
- Has BasementYes
- BasementPartially Finished
- FireplaceYes
- # of Fireplaces1
- Stories3
Appliances
Built-In Microwave, Dishwasher, Dryer, Washer, Refrigerator, Stove
Exterior
- ExteriorAluminum Siding
- ConstructionAluminum Siding
- FoundationOther
Exterior Features
Exterior Lighting,Screened,Porch(es)
School Information
- DistrictFAIRFAX COUNTY PUBLIC SCHOOLS
- ElementaryCROSSFIELD
- MiddleCARSON
- HighOAKTON
Additional Information
- Date ListedNovember 8th, 2025
- Days on Market9
- Zoning110
Listing Details
- OfficeRedfin Corporation
Price Change History for 12013 Westwood Hills Dr, HERNDON, VA (MLS® #VAFX2277588)
| Date | Details | Price | Change |
|---|---|---|---|
| Pending (from Active) | – | – |
 © 2020 BRIGHT, All Rights Reserved. Information deemed reliable but not guaranteed. The data relating to real estate for sale on this website appears in part through the BRIGHT Internet Data Exchange program, a voluntary cooperative exchange of property listing data between licensed real estate brokerage firms in which Coldwell Banker Residential Realty participates, and is provided by BRIGHT through a licensing agreement. Real estate listings held by brokerage firms other than Coldwell Banker Residential Realty are marked with the IDX logo and detailed information about each listing includes the name of the listing broker.The information provided by this website is for the personal, non-commercial use of consumers and may not be used for any purpose other than to identify prospective properties consumers may be interested in purchasing. Some properties which appear for sale on this website may no longer be available because they are under contract, have Closed or are no longer being offered for sale. Some real estate firms do not participate in IDX and their listings do not appear on this website. Some properties listed with participating firms do not appear on this website at the request of the seller.
© 2020 BRIGHT, All Rights Reserved. Information deemed reliable but not guaranteed. The data relating to real estate for sale on this website appears in part through the BRIGHT Internet Data Exchange program, a voluntary cooperative exchange of property listing data between licensed real estate brokerage firms in which Coldwell Banker Residential Realty participates, and is provided by BRIGHT through a licensing agreement. Real estate listings held by brokerage firms other than Coldwell Banker Residential Realty are marked with the IDX logo and detailed information about each listing includes the name of the listing broker.The information provided by this website is for the personal, non-commercial use of consumers and may not be used for any purpose other than to identify prospective properties consumers may be interested in purchasing. Some properties which appear for sale on this website may no longer be available because they are under contract, have Closed or are no longer being offered for sale. Some real estate firms do not participate in IDX and their listings do not appear on this website. Some properties listed with participating firms do not appear on this website at the request of the seller.
Listing information last updated on November 17th, 2025 at 7:04am CST.


