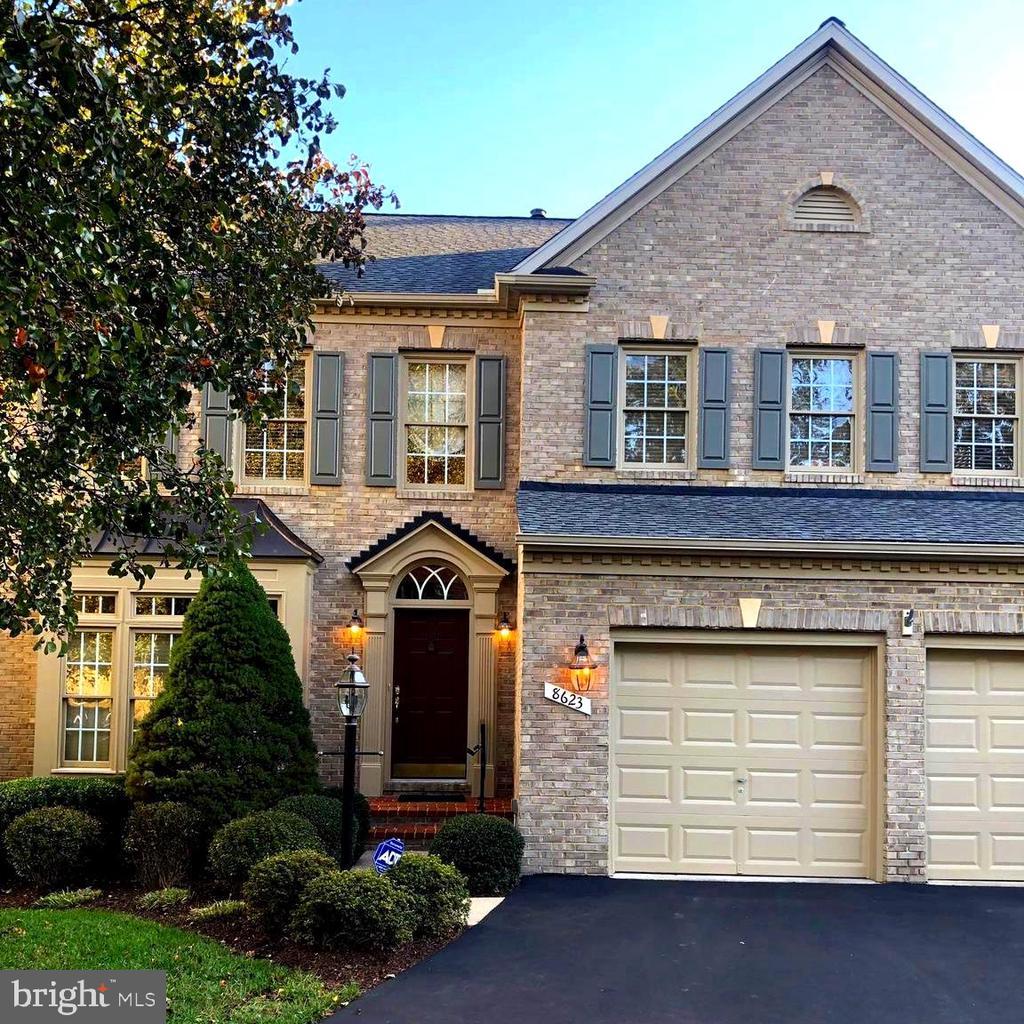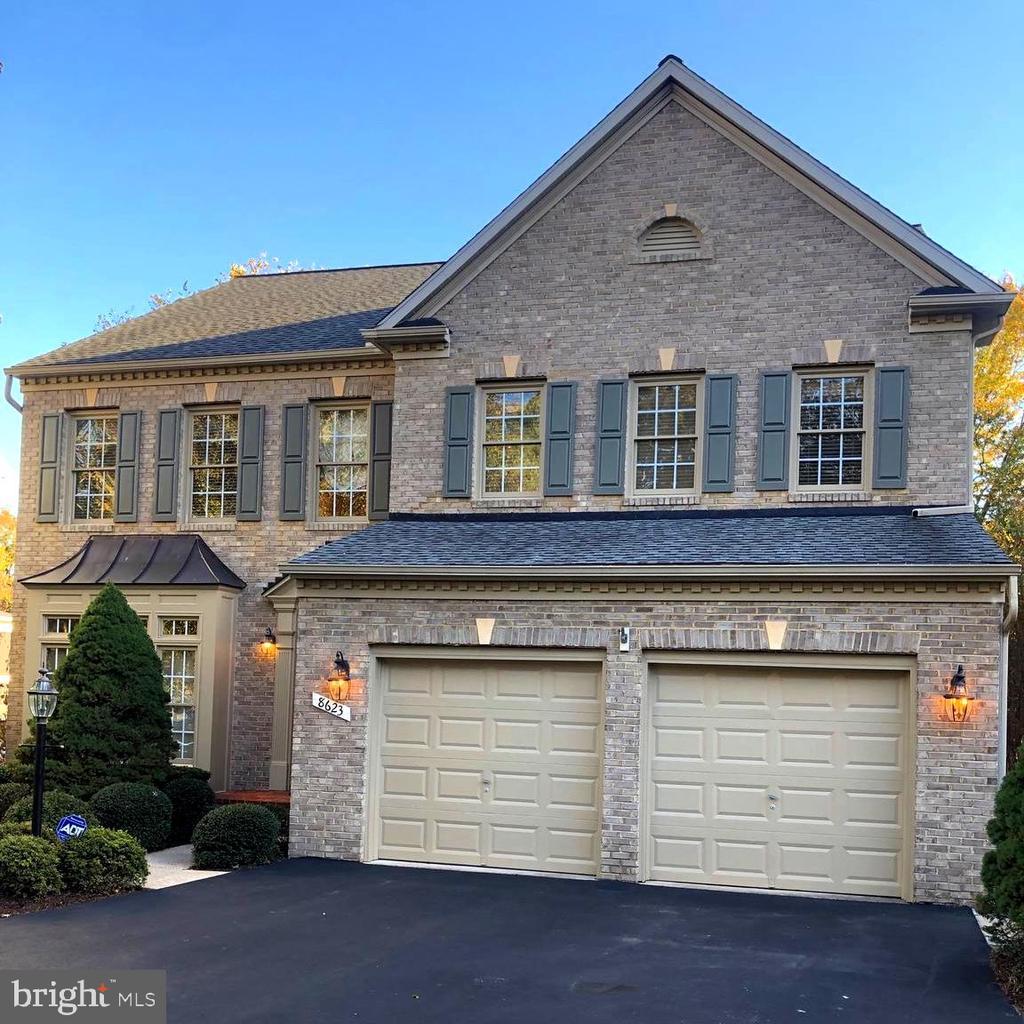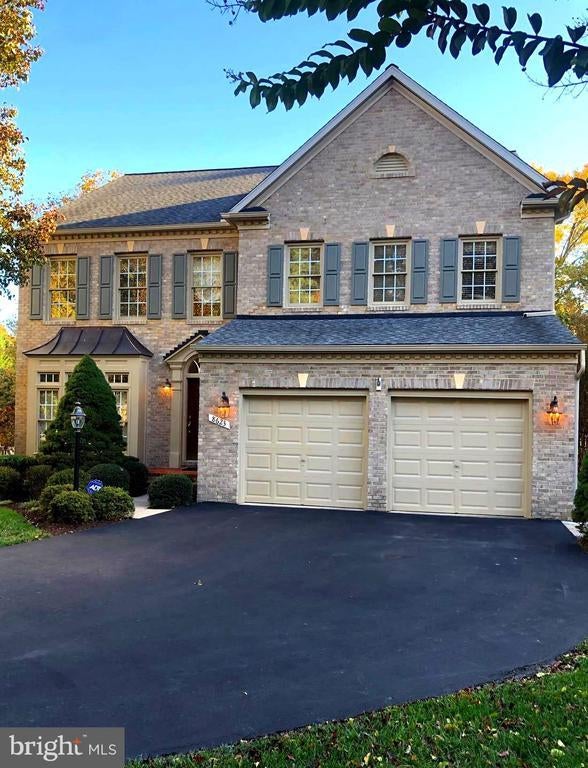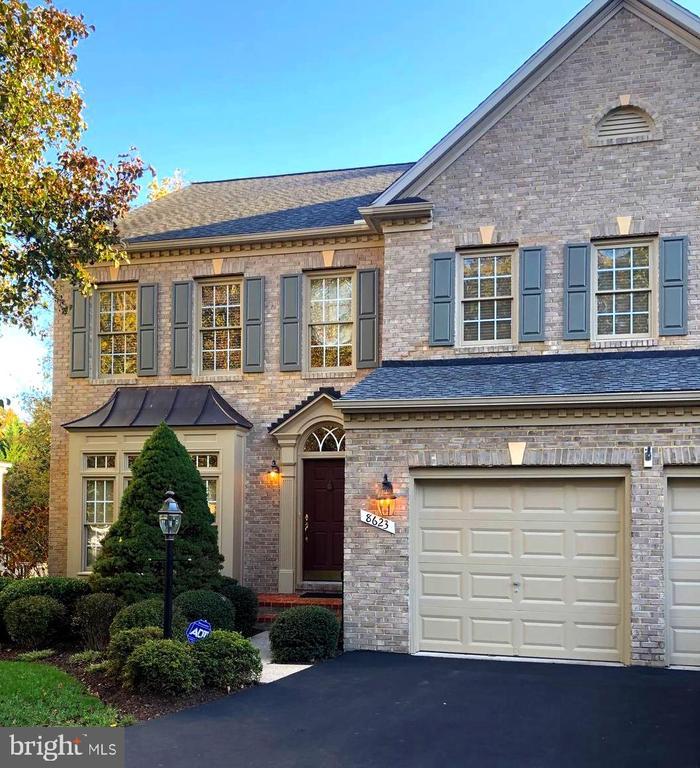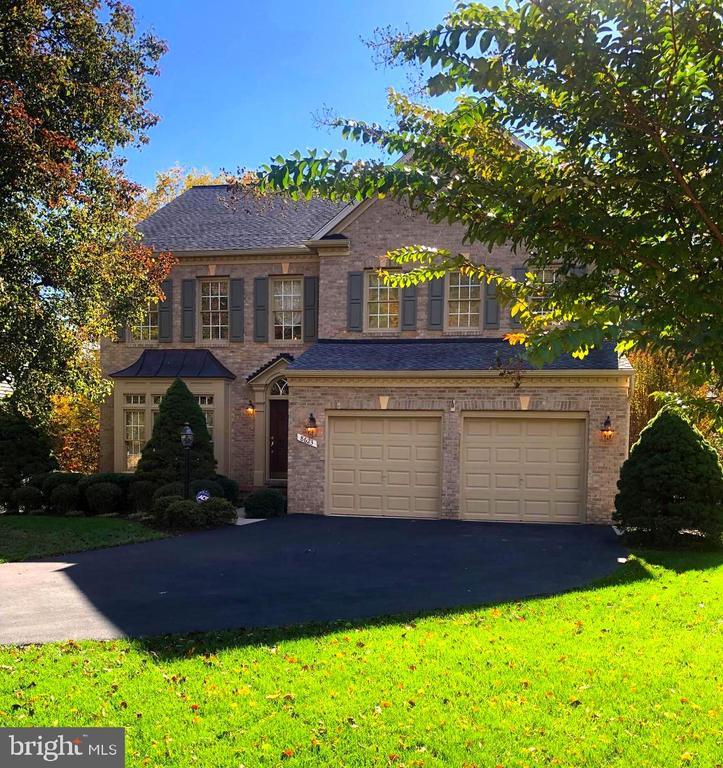Find us on...
Dashboard
- 5 Beds
- 3½ Baths
- 4,224 Sqft
- .2 Acres
8623 James Creek Dr
Welcome Home to 8623 James Creek Drive, your future oasis in Springfield. This move in ready 5 bedroom 3 and a half bathroom home is just waiting for your personal touches. Come make it your own. This comfortable, well maintained home is on a private, quiet cul-de-sac! It has beautiful curb appeal with easily maintained mature landscaping and many great features. Walking in to the two story entry gives the home a grand feeling as the ceiling high windows bring in lots of natural light. This opens to a formal living room with a bay window overlooking the lovely landscaping. The living room opens into the formal dining room with large windows and ample space for entertaining or gatherings. The large open concept kitchen has granite countertops, tile backsplash, designer cabinetry, new appliances and ample storage. The stainless steel appliances, cooktop and wall oven, make it a cooks dream. An additional pantry provides extra storage. The kitchen also has informal dining room overlooking a screened in porch and a large great room. The openness of the rooms makes it cozy and great for relaxed evenings at home with friends and family. The great room features a sunken living area with columns, a cozy gas log fireplace and many large windows letting in the outdoor beauty and natural light. The great room leads to the large deck that has low maintenance Trek decking railings and ample area to barbeque or to just dine outdoors on breezy nights. If needed you can move to the adjacent screened in porch to continue the outdoor fun if the weather is less cooperative. The upper level has a winding staircase that leads to a dramatic balcony that overlooks the foyer giving it that continued feeling of grandeur. Imagine family photos with the natural light from the foyer windows as your backdrop. Four spacious bedrooms grace this upper level. The primary suite with walk-in closet, a primary bathroom with a soaking tub and separate shower stall, large vanity and mirror and private water closet. A second full bathroom for the other three bedrooms has nice tile and a tub/shower combo perfect for kids or guests. The final surprise of this level is the convenience of having an upper floor laundry room with full size washer and dryer making this a well organized and easily maintained home. This home has additional features that will wow you – a private office on the main level; A main level half bath; a fabulous screened porch surrounded by trees with an adjoining deck and stairs to the patio below. This home has so many outdoor spaces to relax and choose from all overlooking a wooded backyard view. But there is still more! Add to that a walkout lower level finished basement with a wet bar area equipped with fridge and sink; an additional basement rec room with newly installed carpeting to host a game night or a sporting event. There is also a large bedroom on this level with its own private bath and closet. You could make this level an in-law suite or potential guest suite, media room, theater or a workout area. the possibilities are endless. There is also additional unfinished storage space in the lower level complete with a workbench and storage areas! This home also has a huge two car garage that could contain two large vehicles, as well as extra storage for garden equipment, and built in storage bins for other storage needs. The home is within walking distance of West Springfield High School and close to shopping and restaurants. It is also close to multiple commuting options to the Pentagon or Washington D.C. Walk to nearby bus routes or take a short drive to slug lines, VRE or the Franconia-Springfield metro station. This one has it all.. convenience, proximity and WOW. Don't miss this one.
Essential Information
- MLS® #VAFX2277582
- Price$1,250,000
- Bedrooms5
- Bathrooms3.50
- Full Baths3
- Half Baths1
- Square Footage4,224
- Acres0.20
- Year Built2001
- TypeResidential
- Sub-TypeDetached
- StyleContemporary
- StatusComing Soon
Community Information
- Address8623 James Creek Dr
- SubdivisionJAMES CREEK
- CitySPRINGFIELD
- CountyFAIRFAX-VA
- StateVA
- Zip Code22152
Amenities
- # of Garages2
Amenities
Soaking Tub, Stall Shower, Tub Shower, Built-Ins, Carpet, CeilngFan(s), Chair Railing, Crown Molding, Formal/Separate Dining Room, Pantry, Master Bath(s), Recessed Lighting, Sound System, Upgraded Countertops, Walk-in Closet(s), Wet Bar/Bar, Shades/Blinds, Wood Floors
Utilities
Water Available, Sewer Available, Natural Gas Available, Electric Available, Cable TV Available
Garages
Garage - Front Entry, Built In, Additional Storage Area, Garage Door Opener, Inside Access, Oversized
Interior
- Interior FeaturesFloor Plan-Traditional
- HeatingForced Air
- CoolingCentral A/C
- Has BasementYes
- FireplaceYes
- # of Fireplaces1
- FireplacesGas/Propane
- # of Stories2
- Stories2 Story
Appliances
Built-In Microwave, Cooktop, Dishwasher, Disposal, Dryer, Energy Star Appliances, Extra Refrg/Frz, Humidifier, Icemaker, Oven-Wall, Oven-Double, Refrigerator, Stainless Steel Appliances, Washer, Water Heater
Basement
Interior Access, Partially Finished, Rear Entrance, Walkout Level, Windows, Workshop, Sump Pump, Shelving, Outside Entrance, Improved, Heated, Daylight, Partial, Connecting Stairway
Exterior
- ExteriorBrick and Siding, Vinyl Siding
- RoofAsphalt, Shingle
- FoundationPermanent, Block, Slab
School Information
- DistrictFAIRFAX COUNTY PUBLIC SCHOOLS
- HighWEST SPRINGFIELD
Additional Information
- Date ListedNovember 5th, 2025
- Zoning141
Listing Details
- OfficeSamson Properties
- Office Contact(703) 378-8810
 © 2020 BRIGHT, All Rights Reserved. Information deemed reliable but not guaranteed. The data relating to real estate for sale on this website appears in part through the BRIGHT Internet Data Exchange program, a voluntary cooperative exchange of property listing data between licensed real estate brokerage firms in which Coldwell Banker Residential Realty participates, and is provided by BRIGHT through a licensing agreement. Real estate listings held by brokerage firms other than Coldwell Banker Residential Realty are marked with the IDX logo and detailed information about each listing includes the name of the listing broker.The information provided by this website is for the personal, non-commercial use of consumers and may not be used for any purpose other than to identify prospective properties consumers may be interested in purchasing. Some properties which appear for sale on this website may no longer be available because they are under contract, have Closed or are no longer being offered for sale. Some real estate firms do not participate in IDX and their listings do not appear on this website. Some properties listed with participating firms do not appear on this website at the request of the seller.
© 2020 BRIGHT, All Rights Reserved. Information deemed reliable but not guaranteed. The data relating to real estate for sale on this website appears in part through the BRIGHT Internet Data Exchange program, a voluntary cooperative exchange of property listing data between licensed real estate brokerage firms in which Coldwell Banker Residential Realty participates, and is provided by BRIGHT through a licensing agreement. Real estate listings held by brokerage firms other than Coldwell Banker Residential Realty are marked with the IDX logo and detailed information about each listing includes the name of the listing broker.The information provided by this website is for the personal, non-commercial use of consumers and may not be used for any purpose other than to identify prospective properties consumers may be interested in purchasing. Some properties which appear for sale on this website may no longer be available because they are under contract, have Closed or are no longer being offered for sale. Some real estate firms do not participate in IDX and their listings do not appear on this website. Some properties listed with participating firms do not appear on this website at the request of the seller.
Listing information last updated on November 8th, 2025 at 5:03pm CST.


