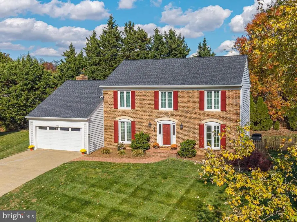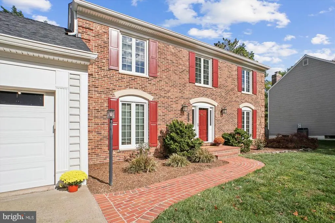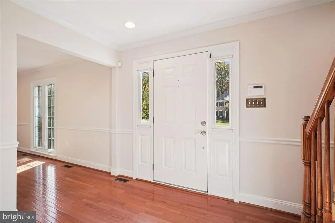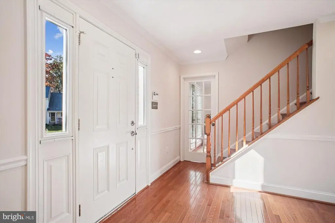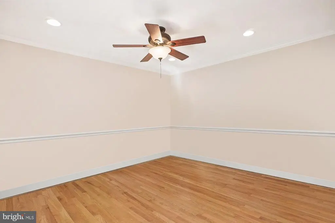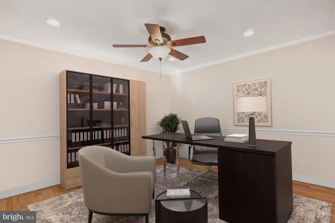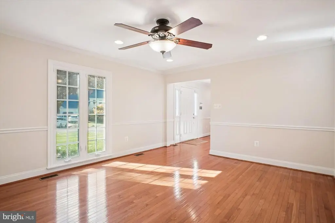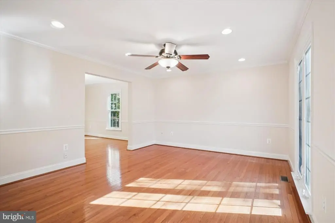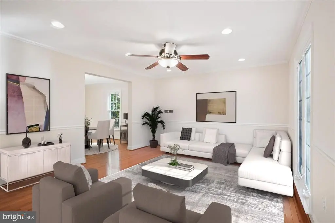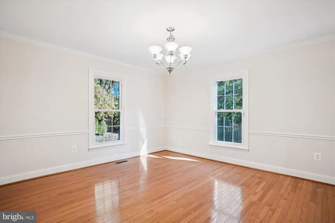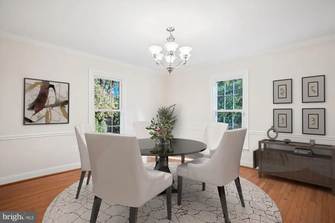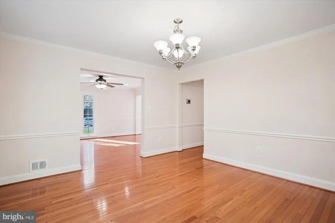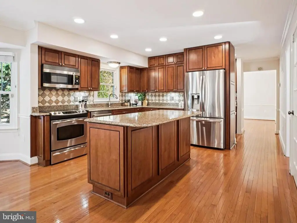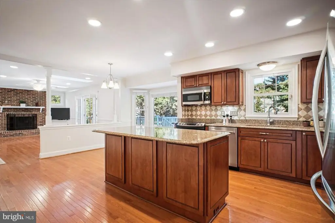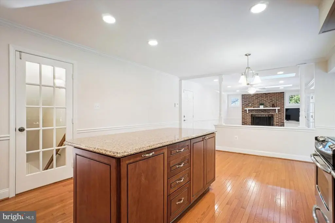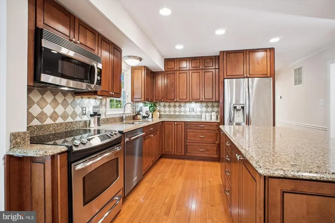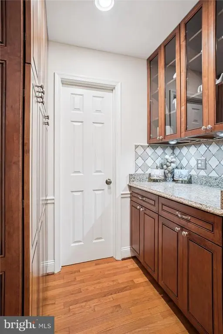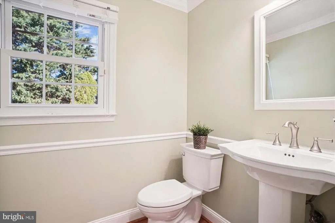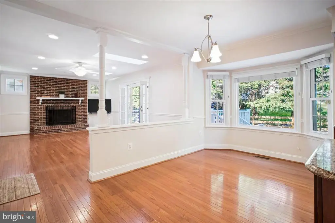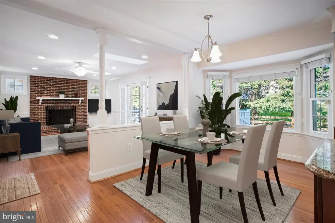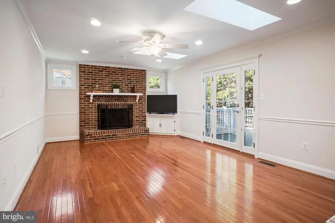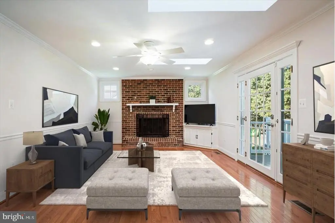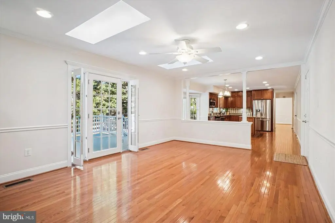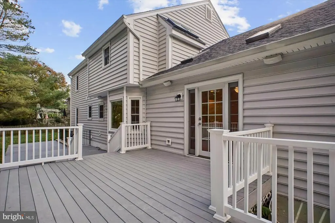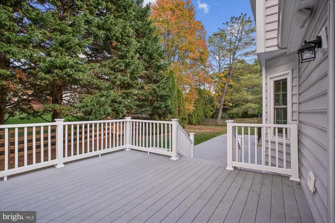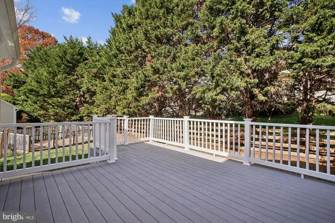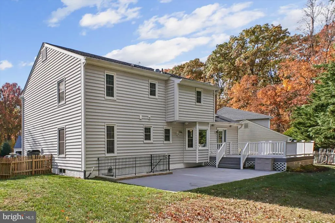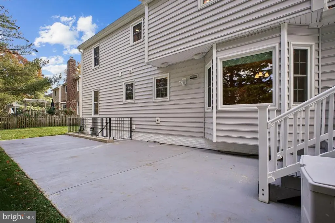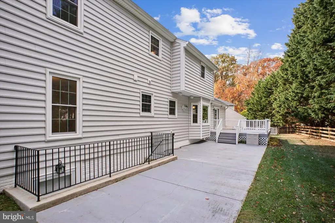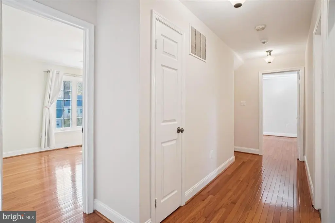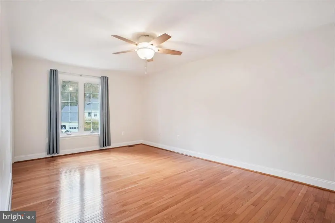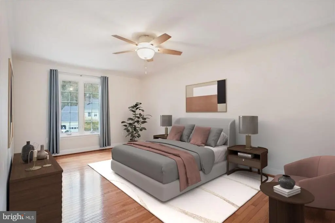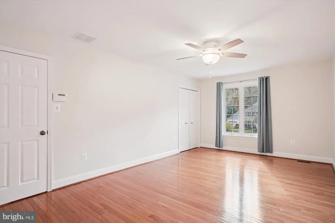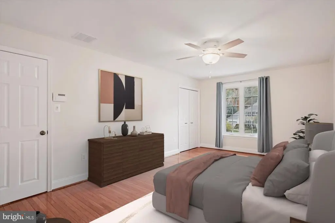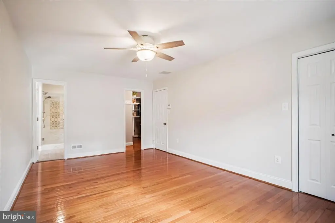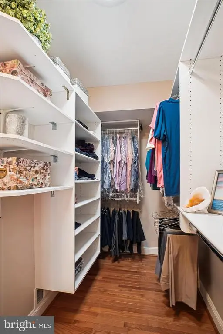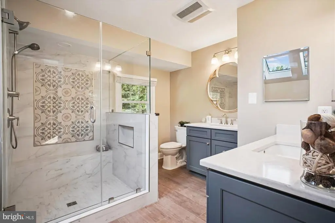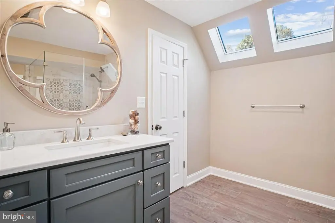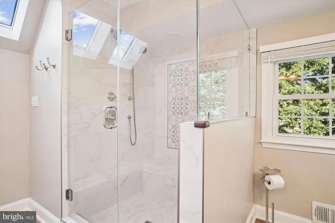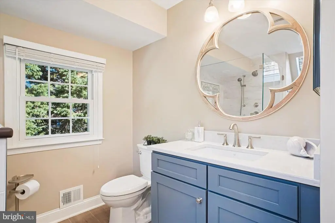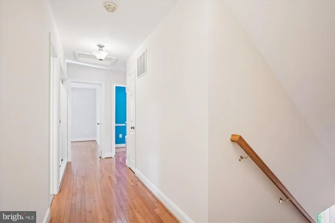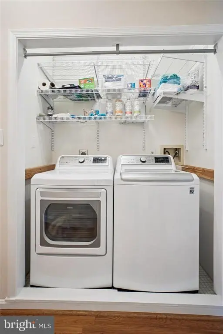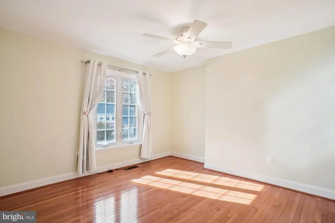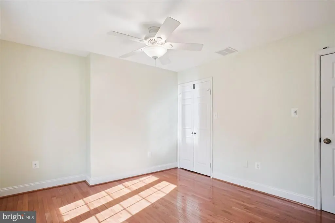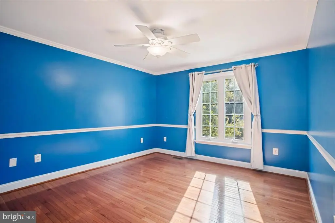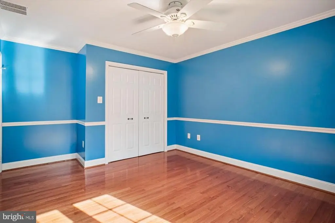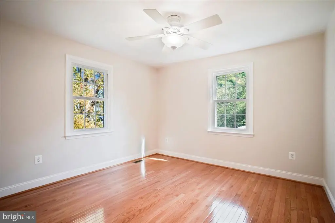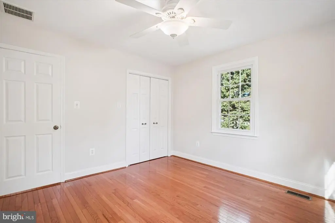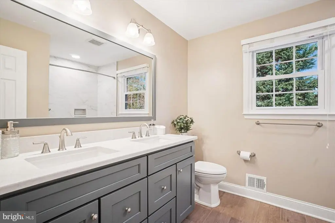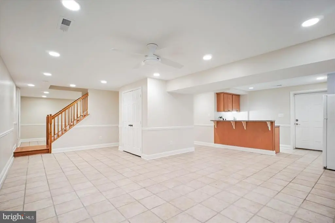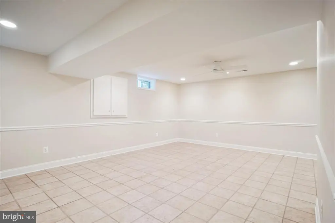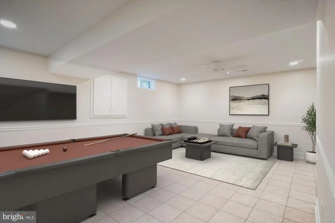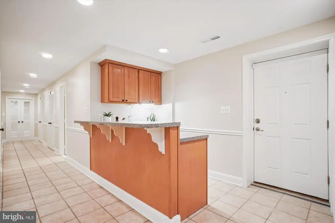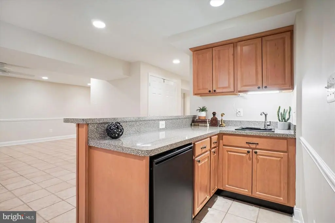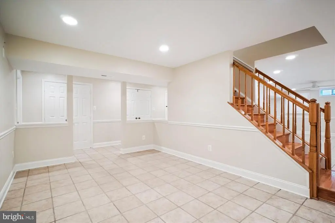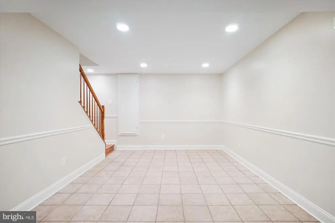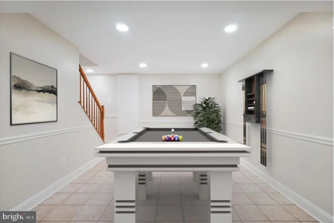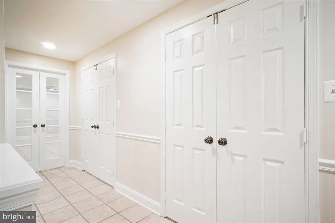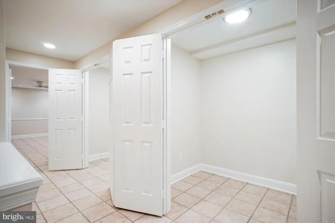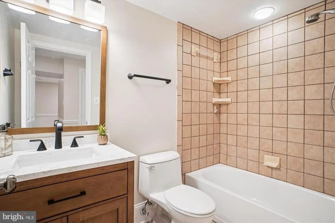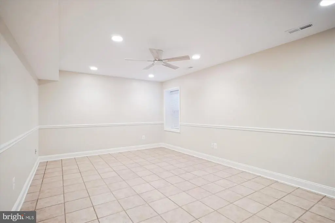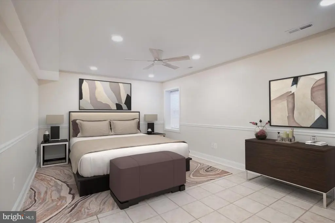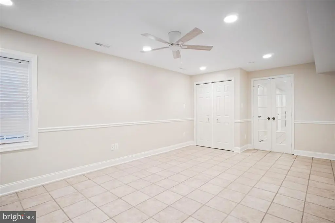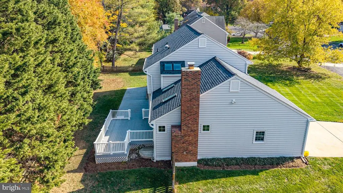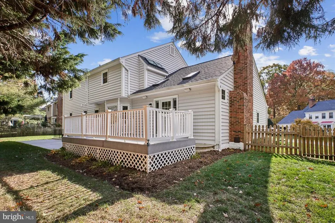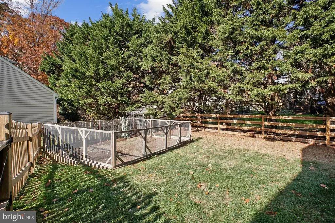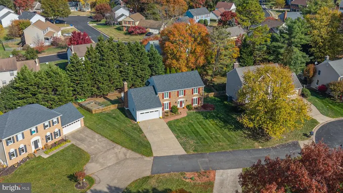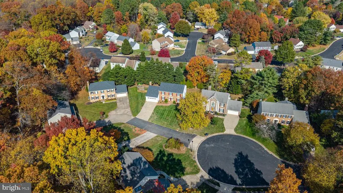Find us on...
Dashboard
- 5 Beds
- 3½ Baths
- 3,686 Sqft
- .28 Acres
12816 Cross Creek Ln
***SELLER RESPECTFULLY REQUESTS PURCHASE OFFERS BY 4:00 PM ON SUNDAY, Nov. 16th*** Pride of Ownership abounds!!! Here is your opportunity to own a highly upgraded, exceptionally well maintained Brick Front Colonial Home in one of the most sought-after sections of popular Franklin Farm! * 3 Finished Levels with 5 Bedrooms and 3 1/2 Baths * Awesome Cul-de-Sac Location * Updated Kitchen boasts beautiful Upgraded and Expanded Cabinetry, Granite Countertops, Stainless-Steel Appliances, Kitchen Center Island, with Spacious Pantry Cabinetry and adjoining Butler's Pantry * Gleaming Hardwood Flooring on Main and Upper Levels * Family Room with Raised Hearth Brick Fireplace, 2 Skylights, Recessed Lighting, and Built-In Corner Cabinet * Expansive Maintenance-Free Rear Deck with steps down to large Concrete Patio * Private Main Level Office/Study with French Door entry * Primary Bedroom Suite features ample closet space and Gorgeous PROFESSIONALLY REMODELED Luxury Bath * Convenient UPSTAIRS LAUNDRY with Full-Size Washer and Dryer * 3 additional Upper Level Bedrooms each with Ceiling Fan/Overhead Lighting * Beautifully Updated Upper Level Hall Bath * HUGE Fully Finished Lower Level with Rec Room, Built-In Wet Bar, separate Game Room area, 3rd Full Bath, and Spacious 5th Bedroom * Attractive and Durable Rialto Ceramic Tile Flooring in Lower Level * WALK-UP Stairway from Basement to Rear Patio and FENCED-IN Backyard * MANY RECENT UPDATES and UPGRADES including: 50-YEAR rated CertainTeed 'Landmark Pro' Architectural Shingle Roof (2021) - Trane 4-Ton 18 SEER High Efficiency Heat Pump (2021) - Upgraded 80-Gallon Water Heater (2025) - FRESH PAINT (2025) and MUCH, MUCH MORE!!! ***Great Schools - OAKTON HIGH SCHOOL , Carson Middle School, Crossfield Elementary*** "Hurry! Don't Miss This Opportunity!"
Essential Information
- MLS® #VAFX2277518
- Price$1,165,000
- Bedrooms5
- Bathrooms3.50
- Full Baths3
- Half Baths1
- Square Footage3,686
- Acres0.28
- Year Built1982
- TypeResidential
- Sub-TypeDetached
- StyleColonial
- StatusActive Under Contract
Community Information
- Address12816 Cross Creek Ln
- SubdivisionFRANKLIN FARM
- CityHERNDON
- CountyFAIRFAX-VA
- StateVA
- Zip Code20171
Amenities
- ParkingConcrete Driveway
- # of Garages2
- Has PoolYes
Amenities
Air Filter System, Butlers Pantry, Ceiling Fan(s), Formal/Separate Dining Room, Primary Bath(s), Recessed Lighting, Skylight(s), Upgraded Countertops, Walk-in Closet(s), Wet/Dry Bar
Garages
Additional Storage Area, Garage - Front Entry, Garage Door Opener
Interior
- HeatingForced Air, Heat Pump(s)
- CoolingCeiling Fan(s), Central A/C
- Has BasementYes
- FireplaceYes
- # of Fireplaces1
- FireplacesBrick, Mantel(s)
- Stories3
Interior Features
Floor Plan - Open,Floor Plan - Traditional
Appliances
Built-In Microwave, Dishwasher, Disposal, Exhaust Fan, Extra Refrigerator/Freezer, Icemaker, Range Hood, Refrigerator, Stainless Steel Appliances, Stove, Washer, Dryer
Basement
Connecting Stairway, Fully Finished, Full, Rear Entrance, Walkout Stairs
Exterior
- ExteriorBrick Front, Vinyl Siding
- Exterior FeaturesDeck(s),Patio(s)
- RoofArchitectural Shingle
- ConstructionBrick Front, Vinyl Siding
- FoundationConcrete Perimeter
Lot Description
Cul-de-sac, Backs to Trees, Landscaping, No Thru Street, Premium
School Information
- DistrictFAIRFAX COUNTY PUBLIC SCHOOLS
- ElementaryCROSSFIELD
- MiddleCARSON
- HighOAKTON
Additional Information
- Date ListedNovember 13th, 2025
- Days on Market4
- Zoning302
Listing Details
- OfficeSamson Properties
- Office Contact7033788810
Price Change History for 12816 Cross Creek Ln, HERNDON, VA (MLS® #VAFX2277518)
| Date | Details | Price | Change |
|---|---|---|---|
| Active Under Contract (from Active) | – | – |
 © 2020 BRIGHT, All Rights Reserved. Information deemed reliable but not guaranteed. The data relating to real estate for sale on this website appears in part through the BRIGHT Internet Data Exchange program, a voluntary cooperative exchange of property listing data between licensed real estate brokerage firms in which Coldwell Banker Residential Realty participates, and is provided by BRIGHT through a licensing agreement. Real estate listings held by brokerage firms other than Coldwell Banker Residential Realty are marked with the IDX logo and detailed information about each listing includes the name of the listing broker.The information provided by this website is for the personal, non-commercial use of consumers and may not be used for any purpose other than to identify prospective properties consumers may be interested in purchasing. Some properties which appear for sale on this website may no longer be available because they are under contract, have Closed or are no longer being offered for sale. Some real estate firms do not participate in IDX and their listings do not appear on this website. Some properties listed with participating firms do not appear on this website at the request of the seller.
© 2020 BRIGHT, All Rights Reserved. Information deemed reliable but not guaranteed. The data relating to real estate for sale on this website appears in part through the BRIGHT Internet Data Exchange program, a voluntary cooperative exchange of property listing data between licensed real estate brokerage firms in which Coldwell Banker Residential Realty participates, and is provided by BRIGHT through a licensing agreement. Real estate listings held by brokerage firms other than Coldwell Banker Residential Realty are marked with the IDX logo and detailed information about each listing includes the name of the listing broker.The information provided by this website is for the personal, non-commercial use of consumers and may not be used for any purpose other than to identify prospective properties consumers may be interested in purchasing. Some properties which appear for sale on this website may no longer be available because they are under contract, have Closed or are no longer being offered for sale. Some real estate firms do not participate in IDX and their listings do not appear on this website. Some properties listed with participating firms do not appear on this website at the request of the seller.
Listing information last updated on November 17th, 2025 at 12:11am CST.


