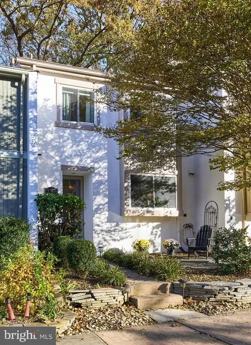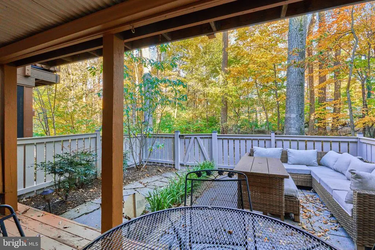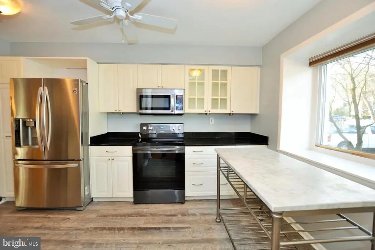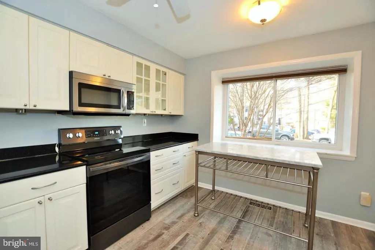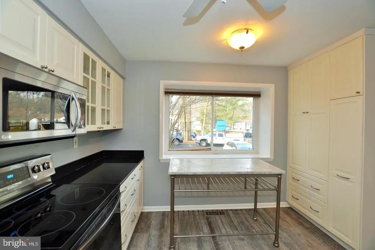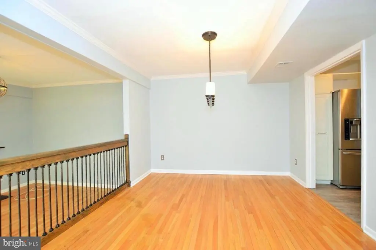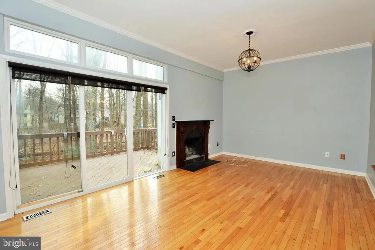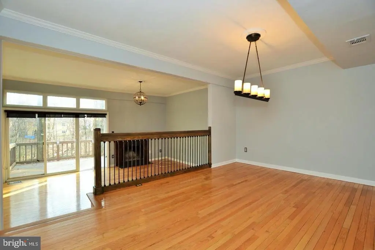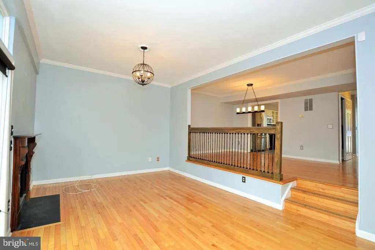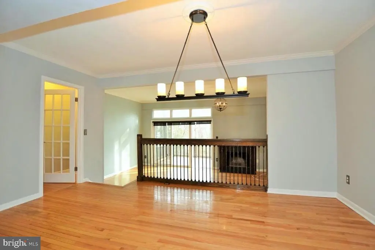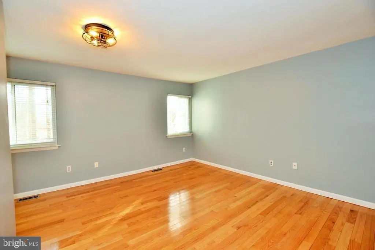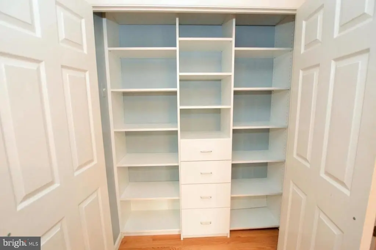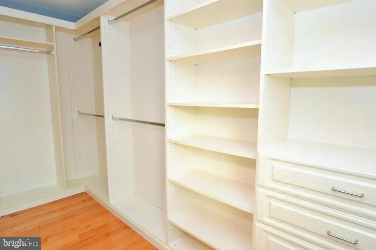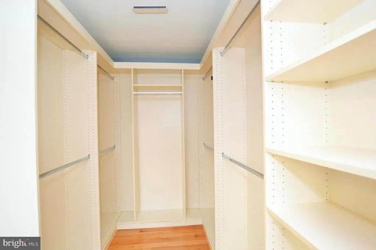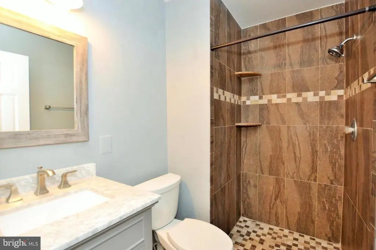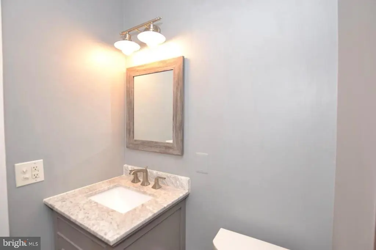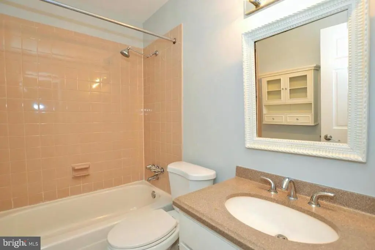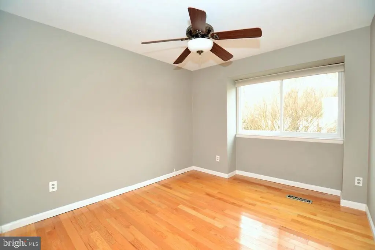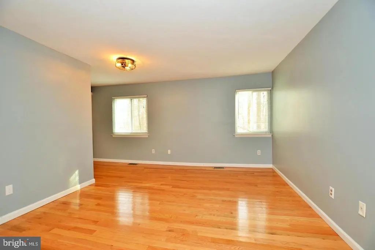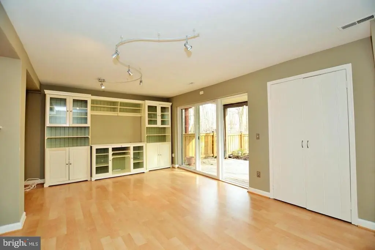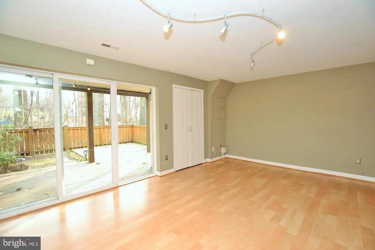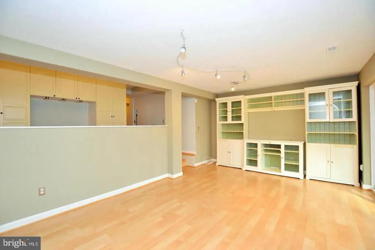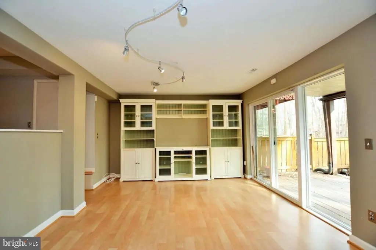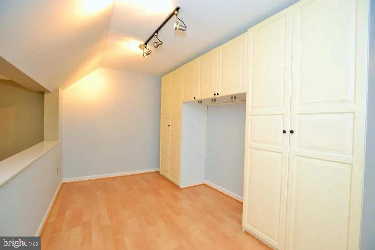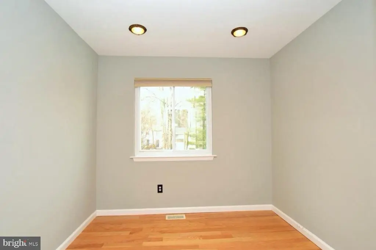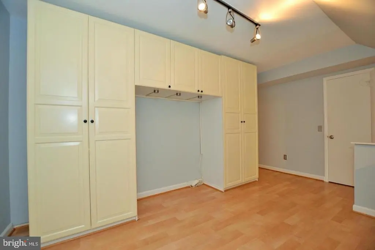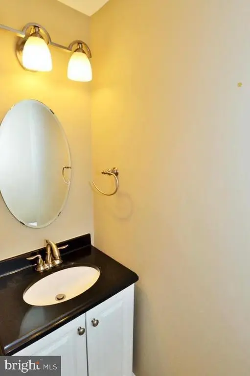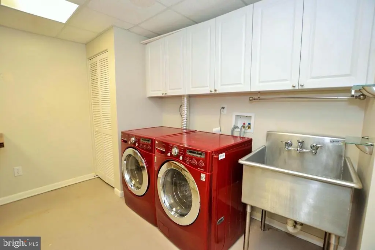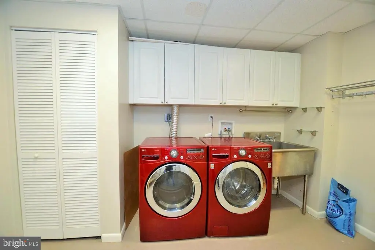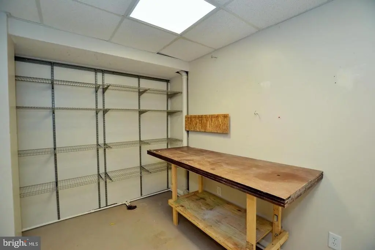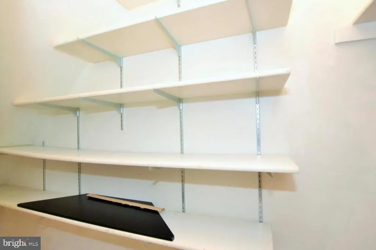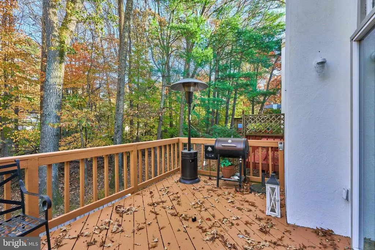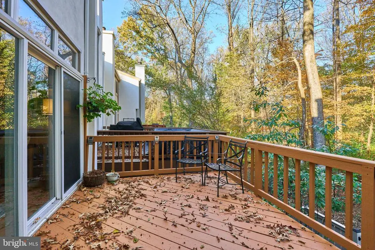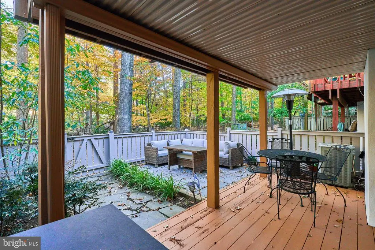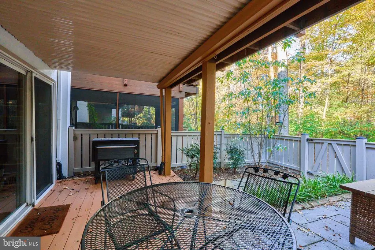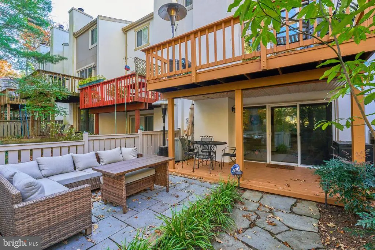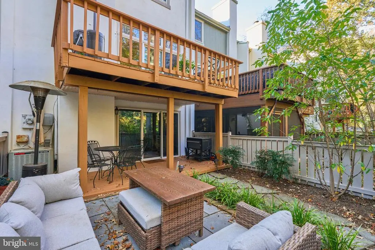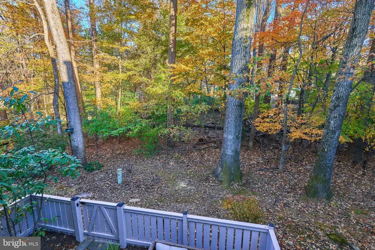Find us on...
Dashboard
- 3 Beds
- 3 Baths
- 2,227 Sqft
- .04 Acres
2369 Generation Dr
Beautifully updated light-filled open floor plan in this contemporary townhome with hardwoods on the main and upper levels with newer luxury vinyl plank in the kitchen and primary suite. Updated kitchen with white cabinets, granite counters and stainless steel appliances (Refrigerator 2025, Range 2021) plus a pantry and plenty of cabinets for storage .Separate dining room w/ step down to living room with fireplace. Sliding glass door to deck overlooking woods provides amazing, private treed views. Spacious primary suite with renovated bathroom and large walk-in closet, plus a bonus closet with built in organizers so every item has its place! Fully finished walk out lower level with recreation room, built-ins galore, office nook and plenty of storage. Walk out to your own peaceful oasis on the fully fenced patio with relaxing views of woods and trees. Enjoy the mix of peaceful living with urban accessibility all just minutes from the Reston metro, Reston town center plus major commuting routes. Experience the Reston outdoor lifestyle with the focus on nature, trees, walking trails, pools, tennis courts and parks along with top restaurant & shopping destinations.
Essential Information
- MLS® #VAFX2277498
- Price$630,000
- Bedrooms3
- Bathrooms3.00
- Full Baths2
- Half Baths2
- Square Footage2,227
- Acres0.04
- Year Built1974
- TypeResidential
- Sub-TypeInterior Row/Townhouse
- StyleContemporary
- StatusActive
Community Information
- Address2369 Generation Dr
- SubdivisionGENERATION TOWNHOUSES
- CityRESTON
- CountyFAIRFAX-VA
- StateVA
- Zip Code20191
Amenities
- ParkingParking Space Conveys
- ViewTrees/Woods
- Has PoolYes
Amenities
Bathroom - Walk-In Shower, Built-Ins, Formal/Separate Dining Room, Pantry, Primary Bath(s), Upgraded Countertops, Walk-in Closet(s), Wood Floors
Interior
- Interior FeaturesFloor Plan - Open
- HeatingForced Air
- CoolingCentral A/C
- Has BasementYes
- FireplaceYes
- # of Fireplaces1
- FireplacesWood
- Stories3
Appliances
Built-In Microwave, Built-In Range, Dishwasher, Disposal, Dryer - Front Loading, Exhaust Fan, Icemaker, Oven/Range - Electric, Refrigerator, Stainless Steel Appliances, Washer - Front Loading
Basement
Fully Finished, Outside Entrance, Walkout Level, Windows
Exterior
- ExteriorStucco
- ConstructionStucco
- FoundationSlab
Exterior Features
Exterior Lighting,Deck(s),Patio(s),Fully,Rear
Lot Description
Backs - Open Common Area, Backs - Parkland, Backs to Trees
School Information
- DistrictFairfax County Public Schools
- ElementaryTERRASET
- MiddleHUGHES
- HighSOUTH LAKES
Additional Information
- Date ListedNovember 6th, 2025
- Days on Market13
- Zoning370
Listing Details
Office
Berkshire Hathaway HomeServices PenFed Realty
 © 2020 BRIGHT, All Rights Reserved. Information deemed reliable but not guaranteed. The data relating to real estate for sale on this website appears in part through the BRIGHT Internet Data Exchange program, a voluntary cooperative exchange of property listing data between licensed real estate brokerage firms in which Coldwell Banker Residential Realty participates, and is provided by BRIGHT through a licensing agreement. Real estate listings held by brokerage firms other than Coldwell Banker Residential Realty are marked with the IDX logo and detailed information about each listing includes the name of the listing broker.The information provided by this website is for the personal, non-commercial use of consumers and may not be used for any purpose other than to identify prospective properties consumers may be interested in purchasing. Some properties which appear for sale on this website may no longer be available because they are under contract, have Closed or are no longer being offered for sale. Some real estate firms do not participate in IDX and their listings do not appear on this website. Some properties listed with participating firms do not appear on this website at the request of the seller.
© 2020 BRIGHT, All Rights Reserved. Information deemed reliable but not guaranteed. The data relating to real estate for sale on this website appears in part through the BRIGHT Internet Data Exchange program, a voluntary cooperative exchange of property listing data between licensed real estate brokerage firms in which Coldwell Banker Residential Realty participates, and is provided by BRIGHT through a licensing agreement. Real estate listings held by brokerage firms other than Coldwell Banker Residential Realty are marked with the IDX logo and detailed information about each listing includes the name of the listing broker.The information provided by this website is for the personal, non-commercial use of consumers and may not be used for any purpose other than to identify prospective properties consumers may be interested in purchasing. Some properties which appear for sale on this website may no longer be available because they are under contract, have Closed or are no longer being offered for sale. Some real estate firms do not participate in IDX and their listings do not appear on this website. Some properties listed with participating firms do not appear on this website at the request of the seller.
Listing information last updated on November 19th, 2025 at 4:54pm CST.


