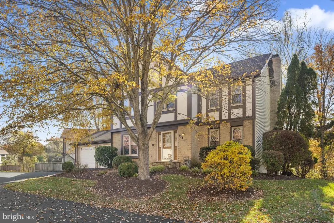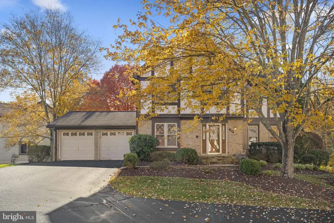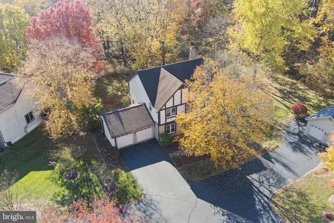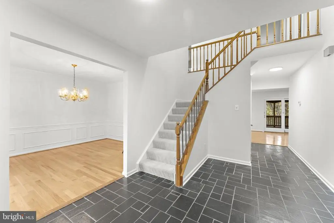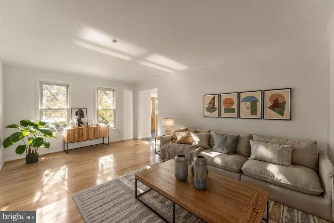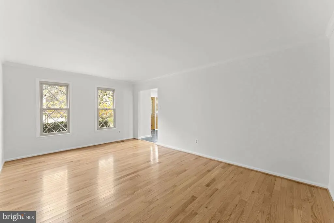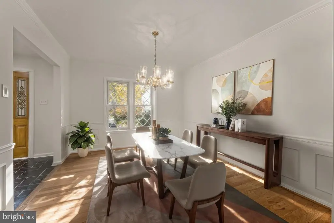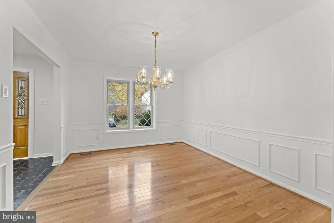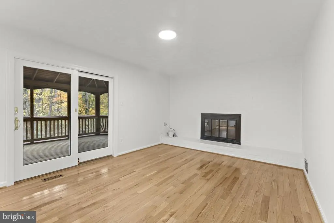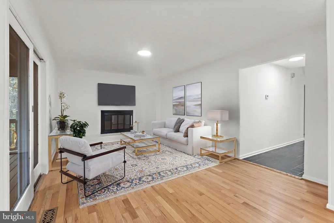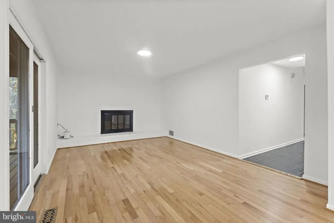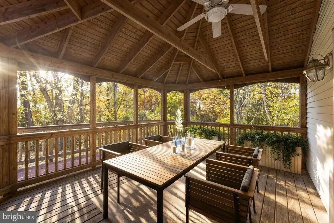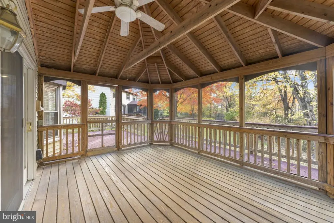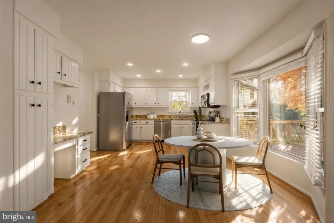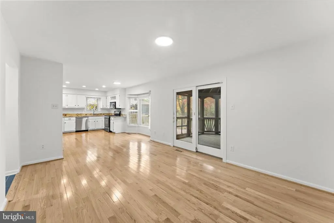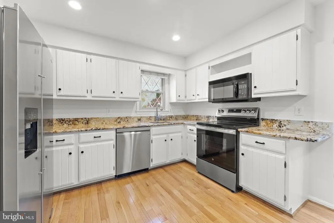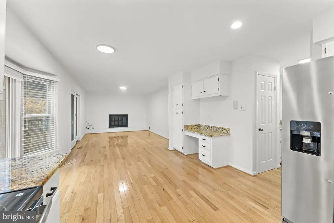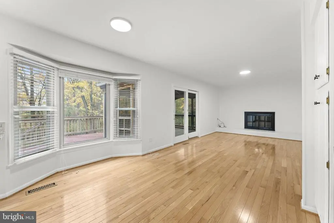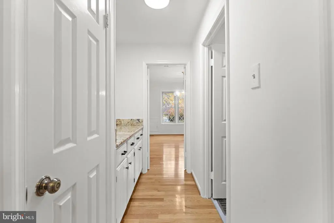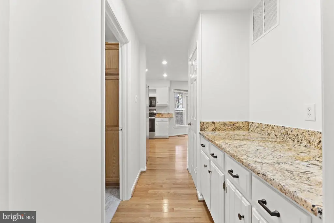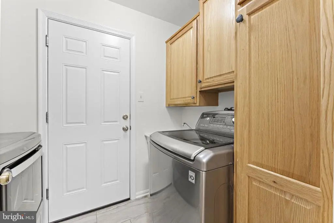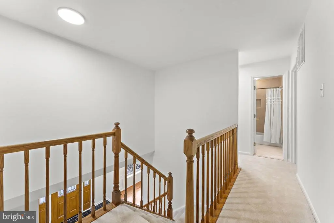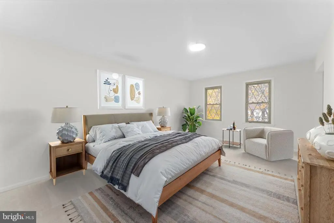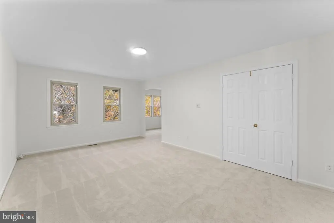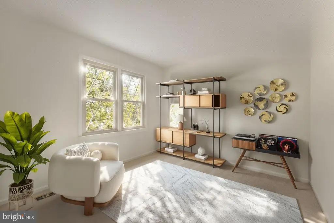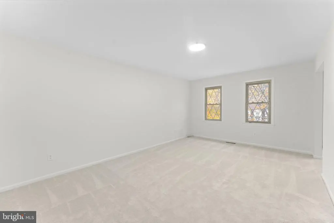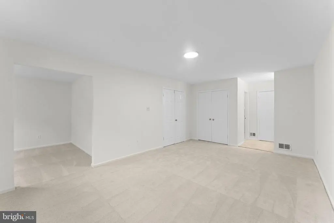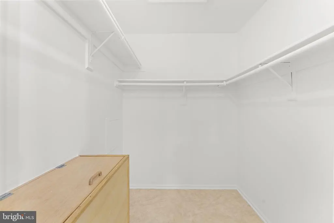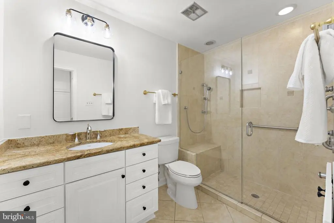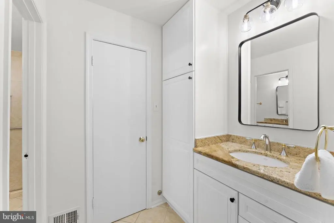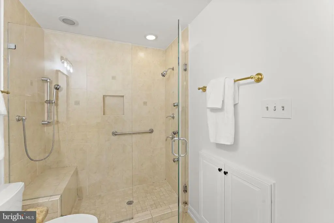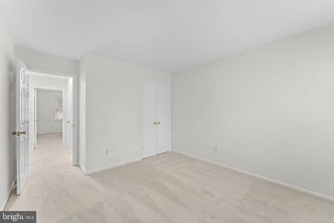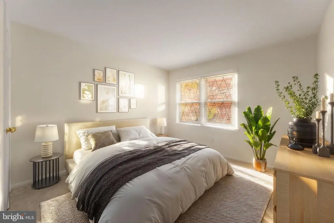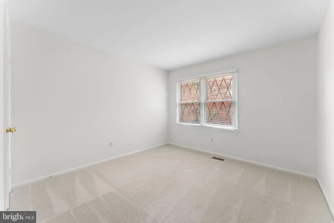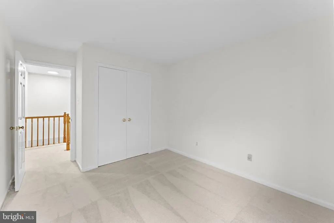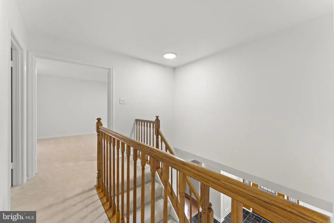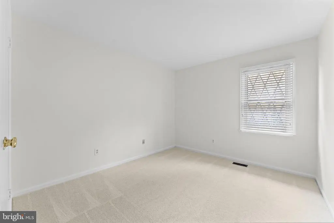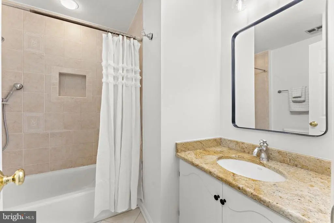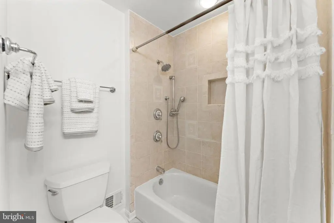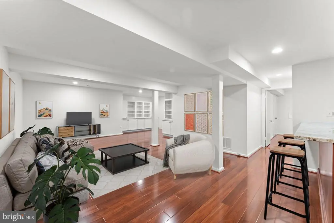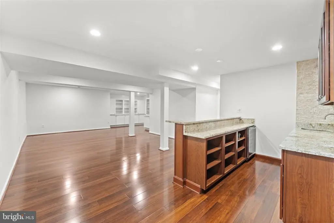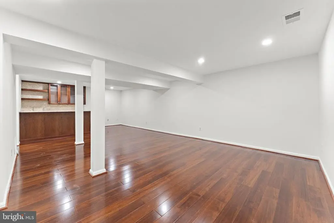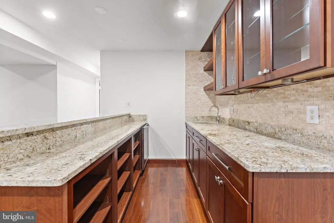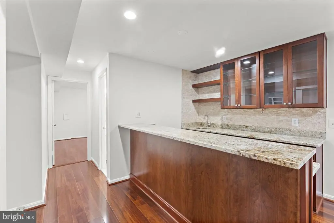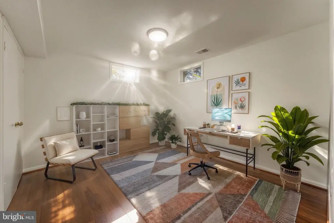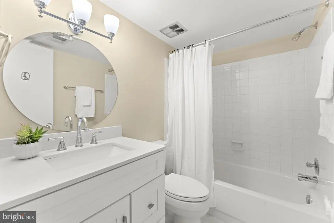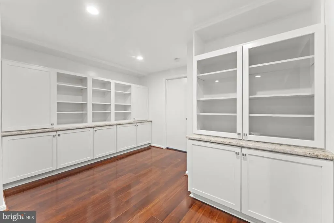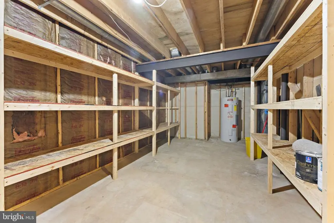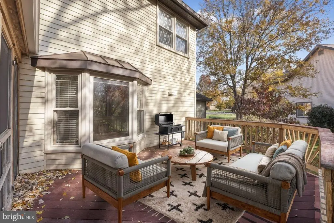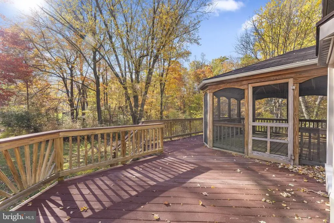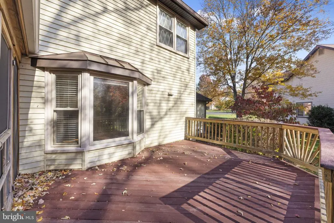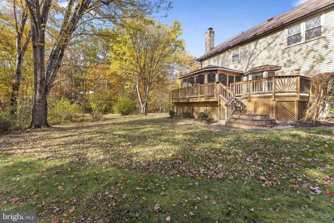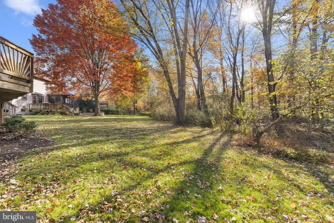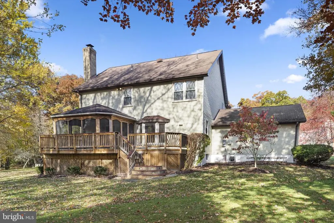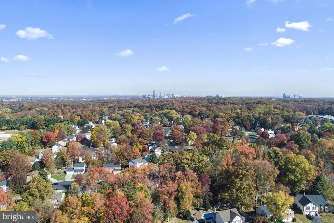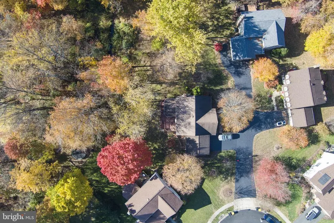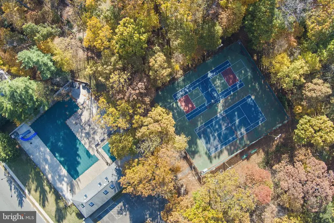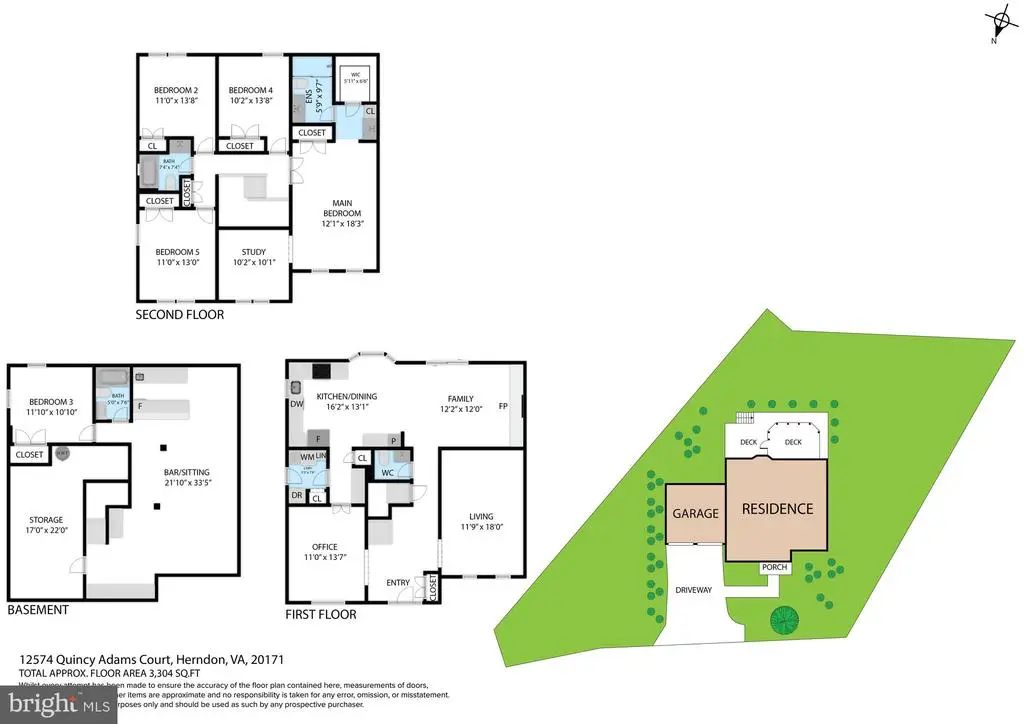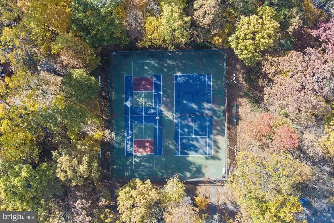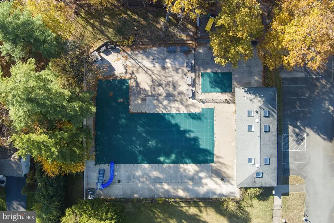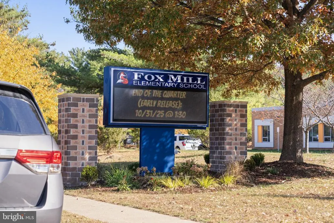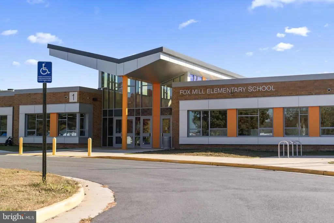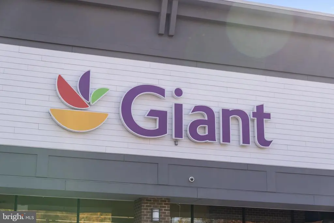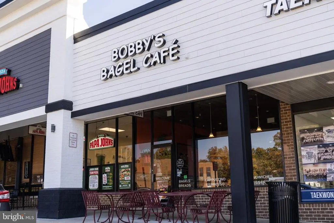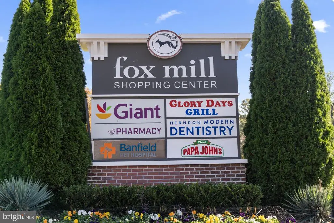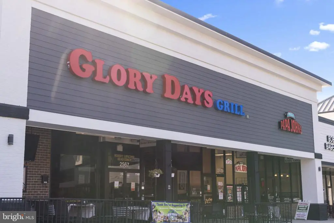Find us on...
Dashboard
- 4 Beds
- 3½ Baths
- 3,304 Sqft
- .29 Acres
12574 Quincy Adams Ct
Welcome home to Fox Mill Estates! Offered for the first time in nearly 50 years, this cherished three-level single-family home offers almost 3,300 square feet of living space and endless potential to make it your own. Nestled on a beautifully landscaped lot, it features a traditional layout with thoughtful updates and an inviting, easy-living floor plan. The main level offers spacious formal living and dining rooms, a bright eat-in kitchen with brand new stainless steel appliances including refrigerator, dishwasher, and stove that have never been used, updated fixtures, and a built-in desk. A bay window fills the space with natural light, while the cozy family room with a wood-burning fireplace opens to a screened porch and deck, perfect for morning coffee, birdwatching, or evening gatherings. Upstairs includes four generous bedrooms, including a primary suite with sitting room, ensuite bath, and two closets. The finished lower level is an entertainer’s dream with a beautiful wet bar featuring granite counters, stone backsplash, wine fridge, and custom built-ins, plus an office area and plenty of storage. With fresh carpet, new lighting, and timeless architectural details, this home is ready for your personal touch. Ideally located close to parks, schools, shopping, and commuter routes, this is a rare opportunity to make your mark in sought-after Fox Mill Estates!
Essential Information
- MLS® #VAFX2277436
- Price$965,000
- Bedrooms4
- Bathrooms3.50
- Full Baths3
- Half Baths1
- Square Footage3,304
- Acres0.29
- Year Built1979
- TypeResidential
- Sub-TypeDetached
- StyleColonial
- StatusActive
Community Information
- Address12574 Quincy Adams Ct
- SubdivisionFOX MILL ESTATES
- CityHERNDON
- CountyFAIRFAX-VA
- StateVA
- Zip Code20171
Amenities
- # of Garages2
- GaragesGarage - Front Entry
- ViewTrees/Woods
- Has PoolYes
Interior
- HeatingHeat Pump(s)
- CoolingCentral A/C
- Has BasementYes
- FireplaceYes
- # of Fireplaces1
- FireplacesWood, Brick
- Stories3
Appliances
Built-In Microwave, Dishwasher, Disposal, Dryer, Exhaust Fan, Icemaker, Refrigerator, Water Heater
Basement
Full, Fully Finished, Improved, Interior Access, Windows, Other
Exterior
- ExteriorAluminum Siding, Brick
- WindowsBay/Bow
- ConstructionAluminum Siding, Brick
- FoundationPermanent
Exterior Features
Deck(s),Enclosed,Porch(es),Screened,Wrap Around
School Information
- DistrictFAIRFAX COUNTY PUBLIC SCHOOLS
Additional Information
- Date ListedNovember 10th, 2025
- Days on Market7
- Zoning121
Listing Details
- OfficeCompass
- Office Contact(703) 310-6111
 © 2020 BRIGHT, All Rights Reserved. Information deemed reliable but not guaranteed. The data relating to real estate for sale on this website appears in part through the BRIGHT Internet Data Exchange program, a voluntary cooperative exchange of property listing data between licensed real estate brokerage firms in which Coldwell Banker Residential Realty participates, and is provided by BRIGHT through a licensing agreement. Real estate listings held by brokerage firms other than Coldwell Banker Residential Realty are marked with the IDX logo and detailed information about each listing includes the name of the listing broker.The information provided by this website is for the personal, non-commercial use of consumers and may not be used for any purpose other than to identify prospective properties consumers may be interested in purchasing. Some properties which appear for sale on this website may no longer be available because they are under contract, have Closed or are no longer being offered for sale. Some real estate firms do not participate in IDX and their listings do not appear on this website. Some properties listed with participating firms do not appear on this website at the request of the seller.
© 2020 BRIGHT, All Rights Reserved. Information deemed reliable but not guaranteed. The data relating to real estate for sale on this website appears in part through the BRIGHT Internet Data Exchange program, a voluntary cooperative exchange of property listing data between licensed real estate brokerage firms in which Coldwell Banker Residential Realty participates, and is provided by BRIGHT through a licensing agreement. Real estate listings held by brokerage firms other than Coldwell Banker Residential Realty are marked with the IDX logo and detailed information about each listing includes the name of the listing broker.The information provided by this website is for the personal, non-commercial use of consumers and may not be used for any purpose other than to identify prospective properties consumers may be interested in purchasing. Some properties which appear for sale on this website may no longer be available because they are under contract, have Closed or are no longer being offered for sale. Some real estate firms do not participate in IDX and their listings do not appear on this website. Some properties listed with participating firms do not appear on this website at the request of the seller.
Listing information last updated on November 16th, 2025 at 10:13pm CST.


