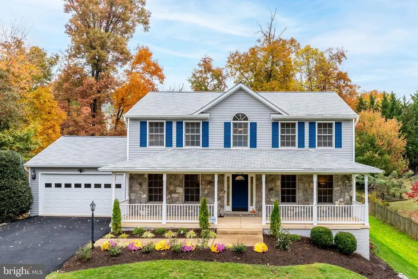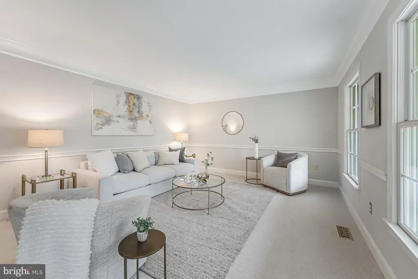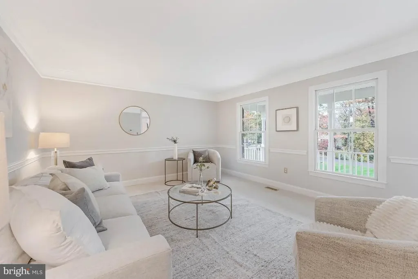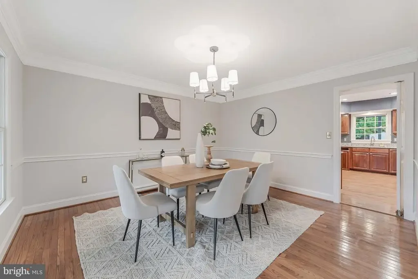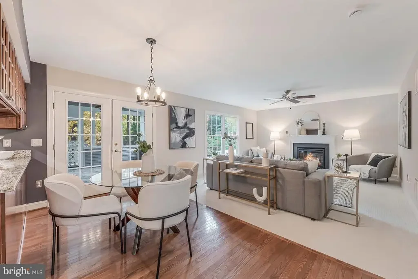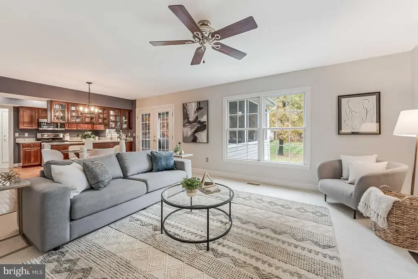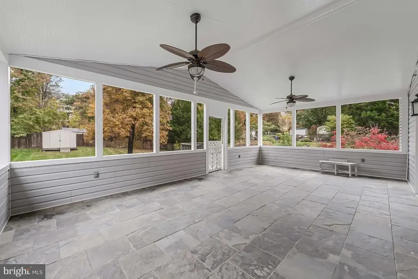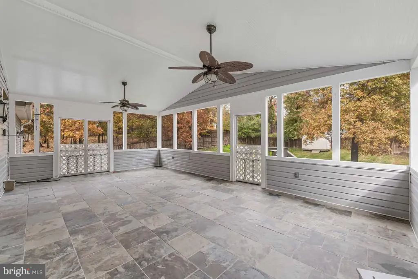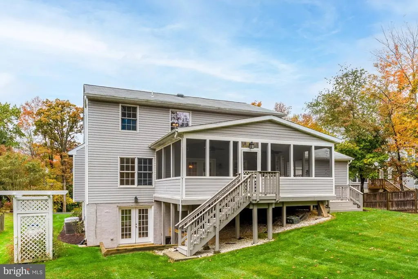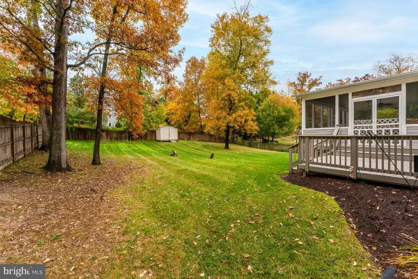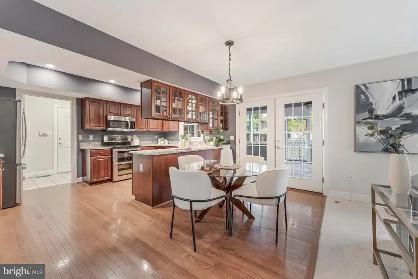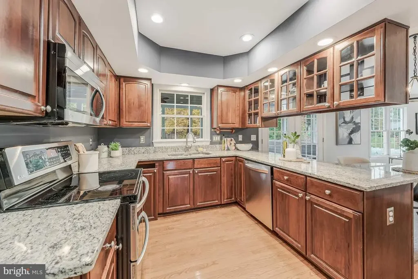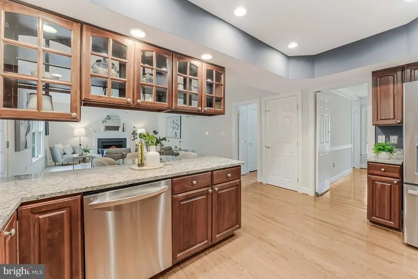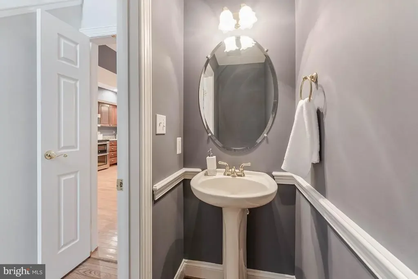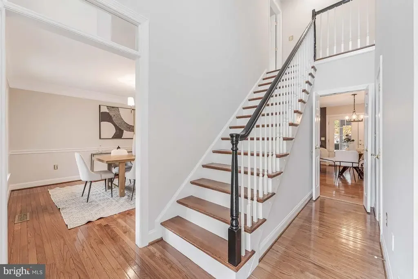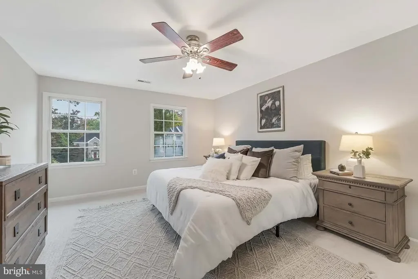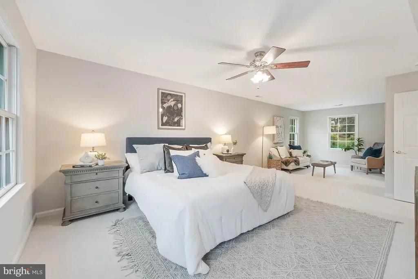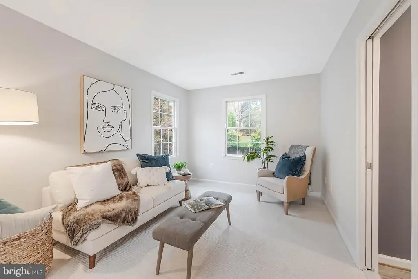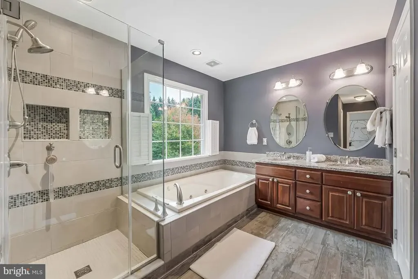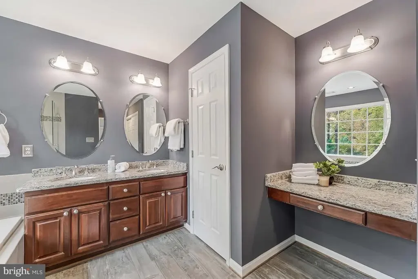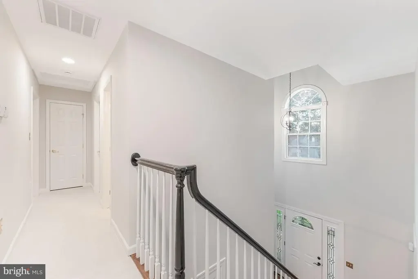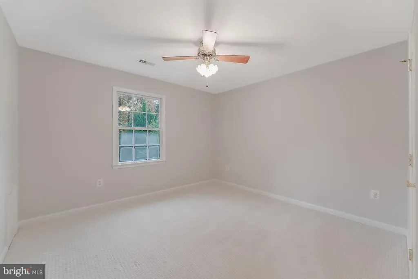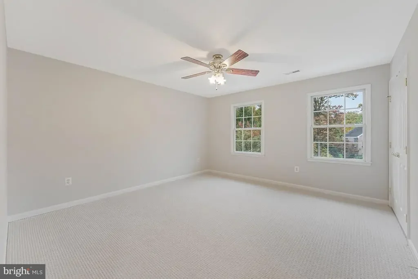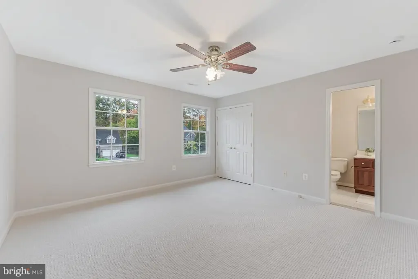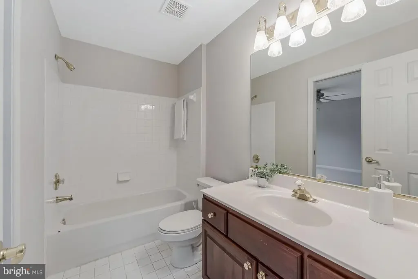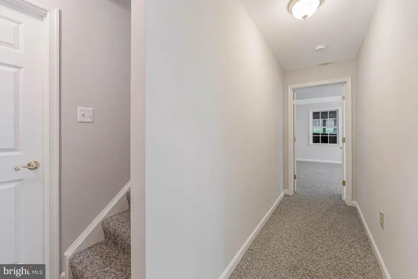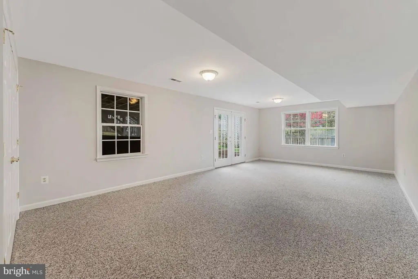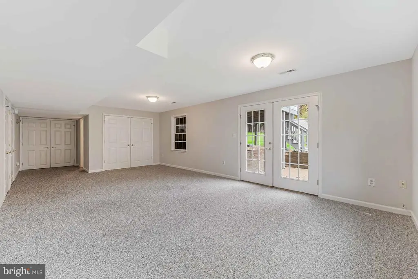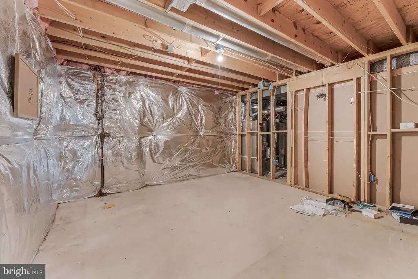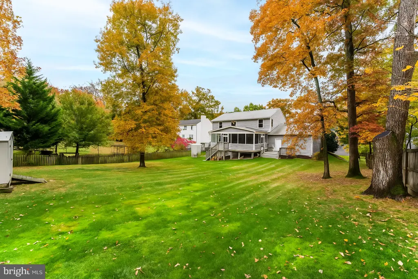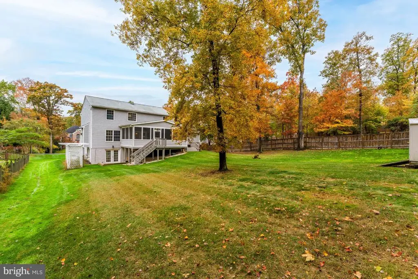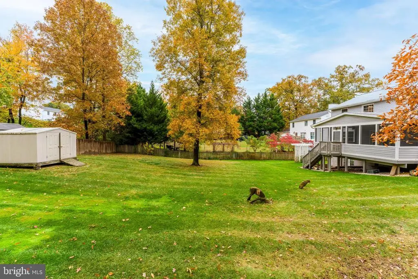Find us on...
Dashboard
- 4 Beds
- 3½ Baths
- 3,520 Sqft
- ½ Acres
8926 Jameson St
Beautifully maintained and recently reimagined, this custom built four bedroom, three and a half bath Colonial sits on a half-acre lot in the peaceful community of Lorfax Heights with no HOA. The main level features formal living and dining rooms, an open-concept kitchen that flows into the family room with a gas fireplace, and a convenient laundry room off the garage. Upstairs, the primary suite offers an updated bath with a separate shower and large jetted tub, while two additional bedrooms provide generous space. The finished lower level includes a recreation room, an office or fourth bedroom, a full bath, and a walkout to the rear yard. Outside, enjoy a covered porch, two-car garage, shed, and fenced backyard. Conveniently located near South County schools, Laurel Hill Golf Club, INOVA Healthplex, the Workhouse Arts Center, Amazon Fresh, Lidl, and parks with boating and hiking. Easy access to Route 1, I-95, Fairfax County Parkway, Fort Belvoir, VRE, and the Amtrak Auto Train.
Essential Information
- MLS® #VAFX2277202
- Price$949,000
- Bedrooms4
- Bathrooms3.50
- Full Baths3
- Half Baths1
- Square Footage3,520
- Acres0.50
- Year Built1999
- TypeResidential
- Sub-TypeDetached
- StyleColonial
- StatusActive Under Contract
Community Information
- Address8926 Jameson St
- SubdivisionLORFAX HEIGHTS
- CityLORTON
- CountyFAIRFAX-VA
- StateVA
- Zip Code22079
Amenities
- AmenitiesPrimary Bath(s)
- UtilitiesCable TV Available
- # of Garages2
- GaragesInside Access
Interior
- Interior FeaturesFloor Plan - Traditional
- HeatingHeat Pump(s), Zoned
- Has BasementYes
- FireplaceYes
- # of Fireplaces1
- Stories3
Appliances
Dishwasher, Disposal, Exhaust Fan, Icemaker, Microwave, Oven/Range - Electric, Refrigerator
Cooling
Central A/C, Heat Pump(s), Zoned
Basement
Rear Entrance, Full, Space For Rooms, Walkout Level
Exterior
- ExteriorVinyl Siding
- Exterior FeaturesPorch(es)
- Lot DescriptionBacks to Trees
- ConstructionVinyl Siding
- FoundationConcrete Perimeter
Windows
Double Pane, Palladian, Screens
School Information
- DistrictFAIRFAX COUNTY PUBLIC SCHOOLS
- ElementaryHALLEY
- MiddleSOUTH COUNTY
- HighSOUTH COUNTY
Additional Information
- Date ListedOctober 31st, 2025
- Days on Market4
- Zoning110
Listing Details
- Office Contactinfo@wfp.com
Office
Washington Fine Properties, LLC
 © 2020 BRIGHT, All Rights Reserved. Information deemed reliable but not guaranteed. The data relating to real estate for sale on this website appears in part through the BRIGHT Internet Data Exchange program, a voluntary cooperative exchange of property listing data between licensed real estate brokerage firms in which Coldwell Banker Residential Realty participates, and is provided by BRIGHT through a licensing agreement. Real estate listings held by brokerage firms other than Coldwell Banker Residential Realty are marked with the IDX logo and detailed information about each listing includes the name of the listing broker.The information provided by this website is for the personal, non-commercial use of consumers and may not be used for any purpose other than to identify prospective properties consumers may be interested in purchasing. Some properties which appear for sale on this website may no longer be available because they are under contract, have Closed or are no longer being offered for sale. Some real estate firms do not participate in IDX and their listings do not appear on this website. Some properties listed with participating firms do not appear on this website at the request of the seller.
© 2020 BRIGHT, All Rights Reserved. Information deemed reliable but not guaranteed. The data relating to real estate for sale on this website appears in part through the BRIGHT Internet Data Exchange program, a voluntary cooperative exchange of property listing data between licensed real estate brokerage firms in which Coldwell Banker Residential Realty participates, and is provided by BRIGHT through a licensing agreement. Real estate listings held by brokerage firms other than Coldwell Banker Residential Realty are marked with the IDX logo and detailed information about each listing includes the name of the listing broker.The information provided by this website is for the personal, non-commercial use of consumers and may not be used for any purpose other than to identify prospective properties consumers may be interested in purchasing. Some properties which appear for sale on this website may no longer be available because they are under contract, have Closed or are no longer being offered for sale. Some real estate firms do not participate in IDX and their listings do not appear on this website. Some properties listed with participating firms do not appear on this website at the request of the seller.
Listing information last updated on November 24th, 2025 at 10:37pm CST.


