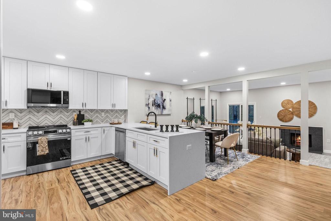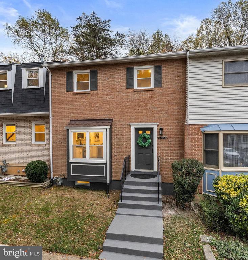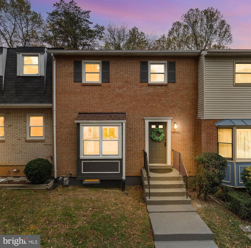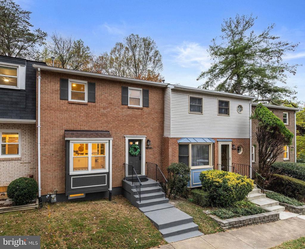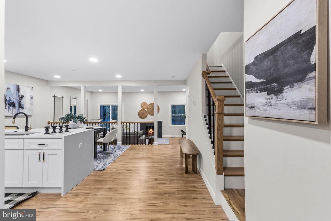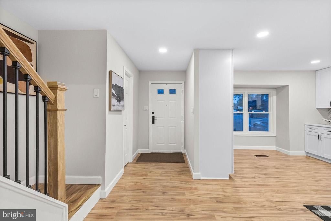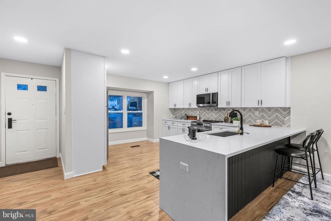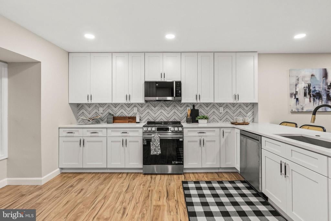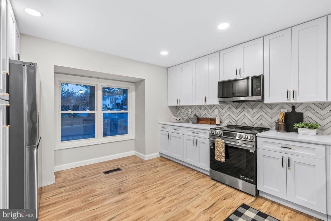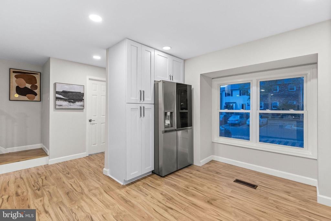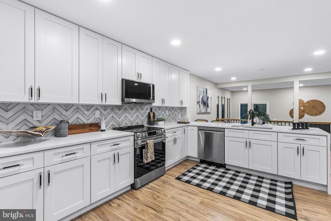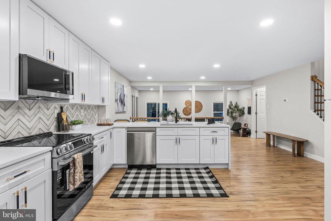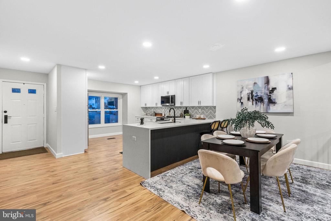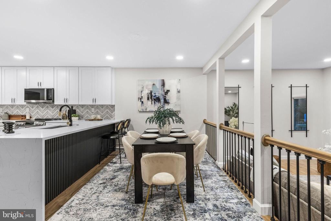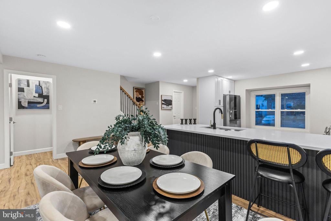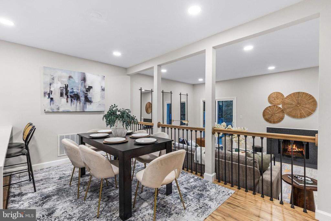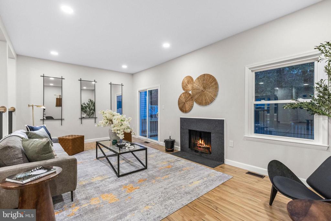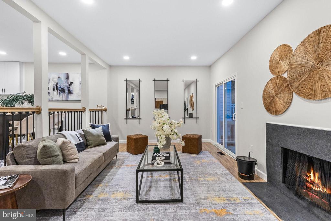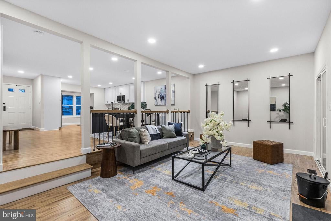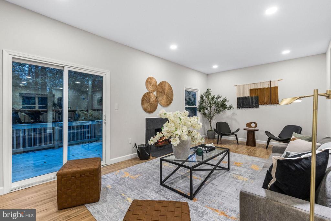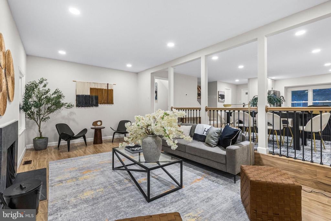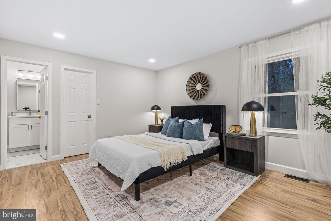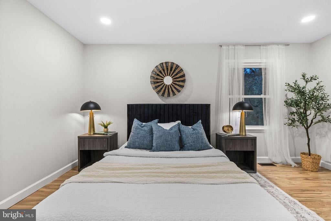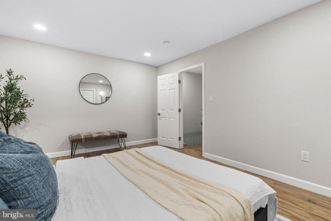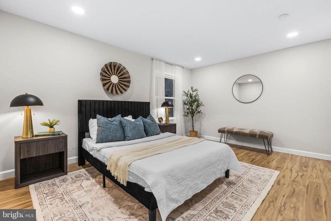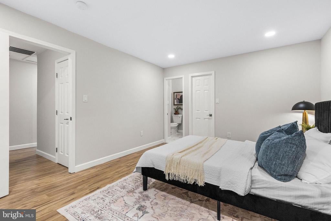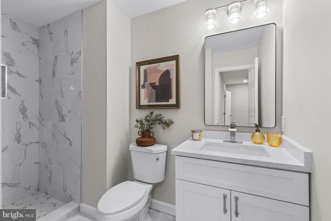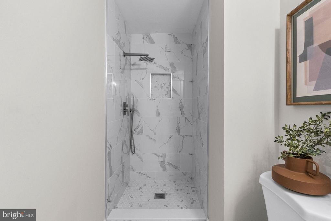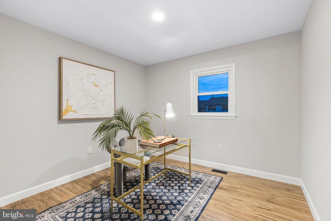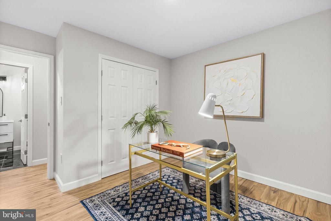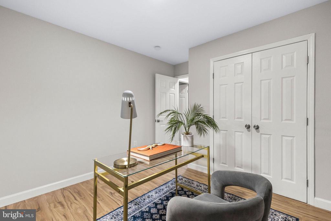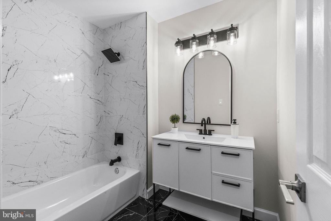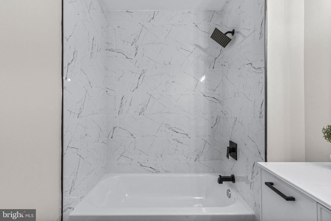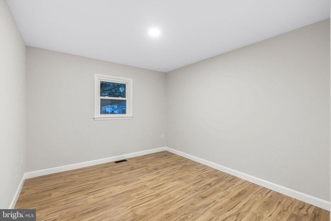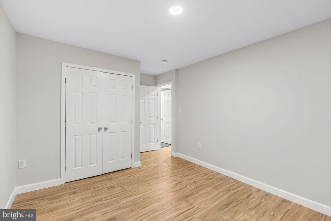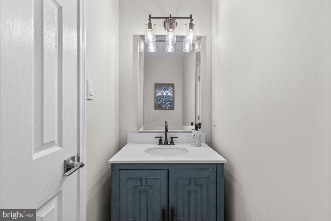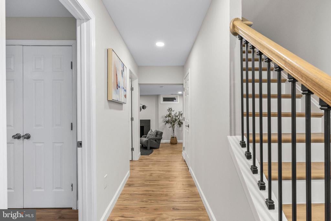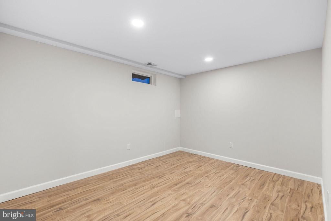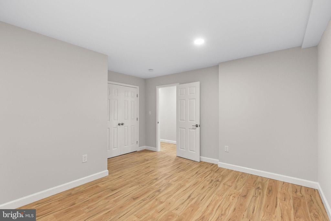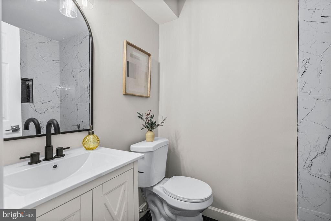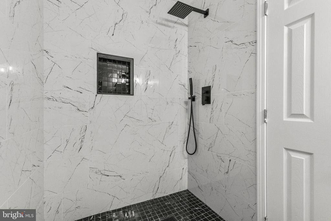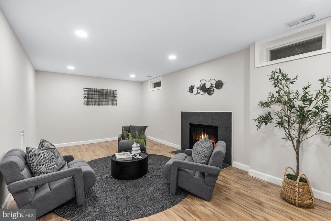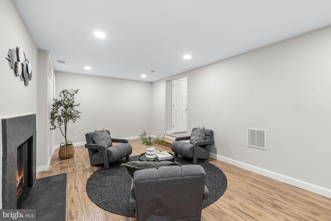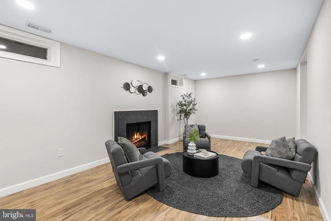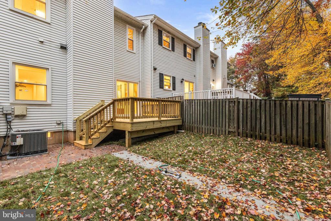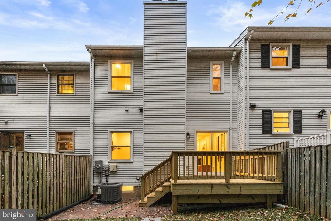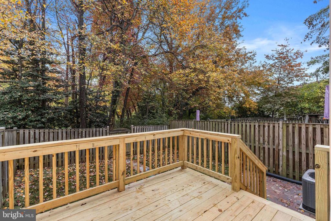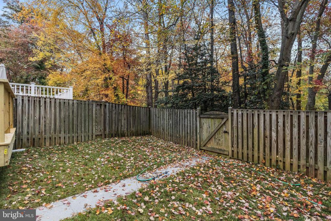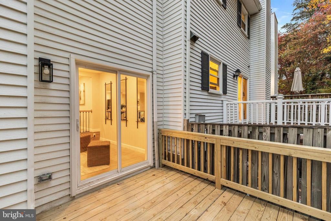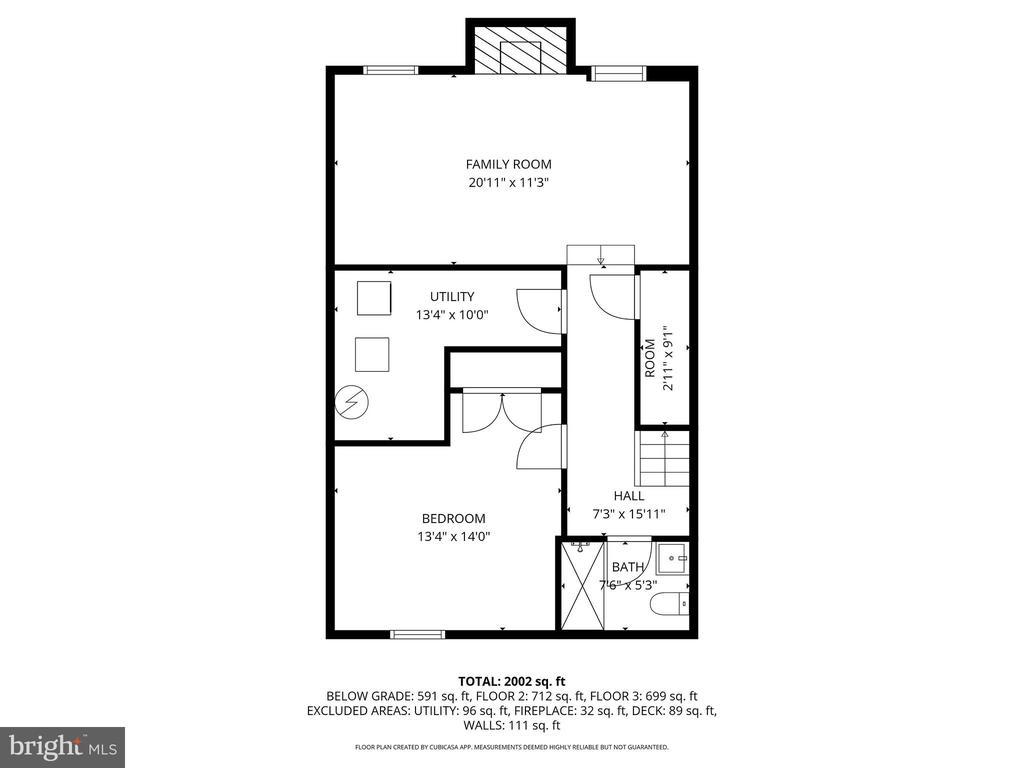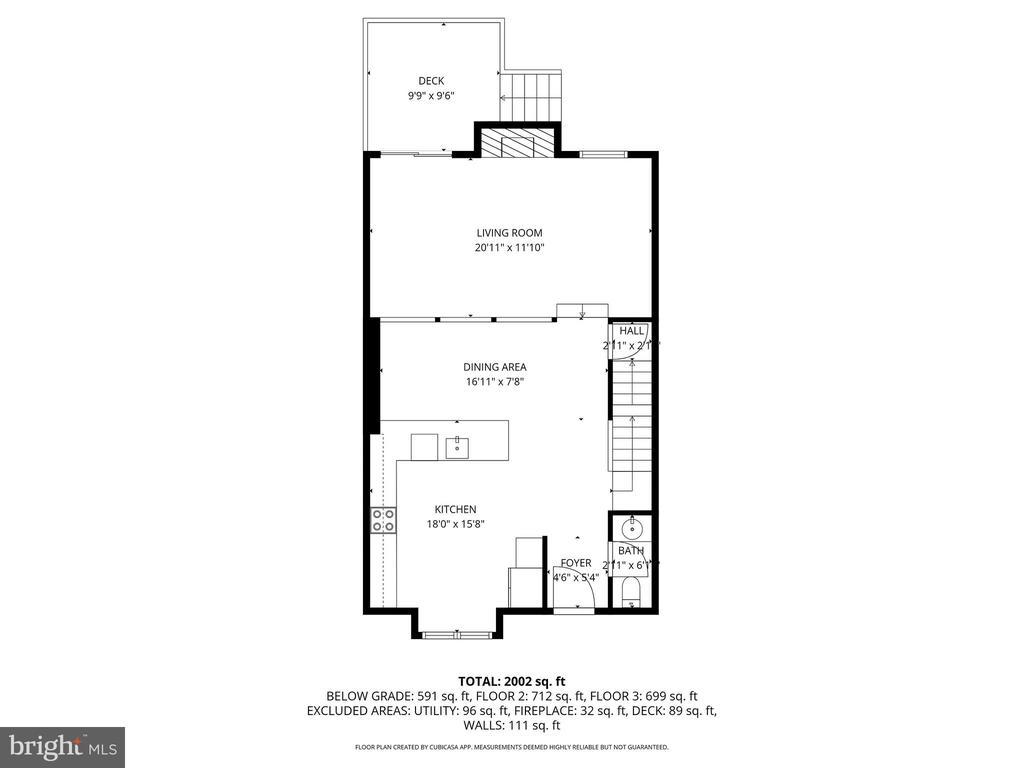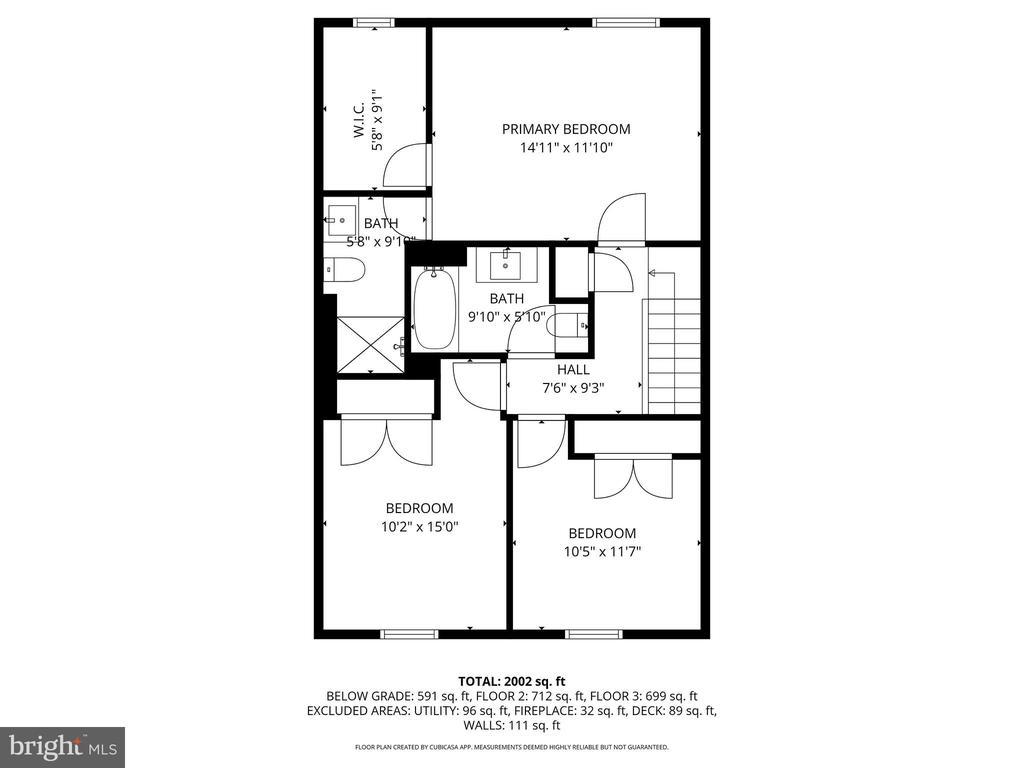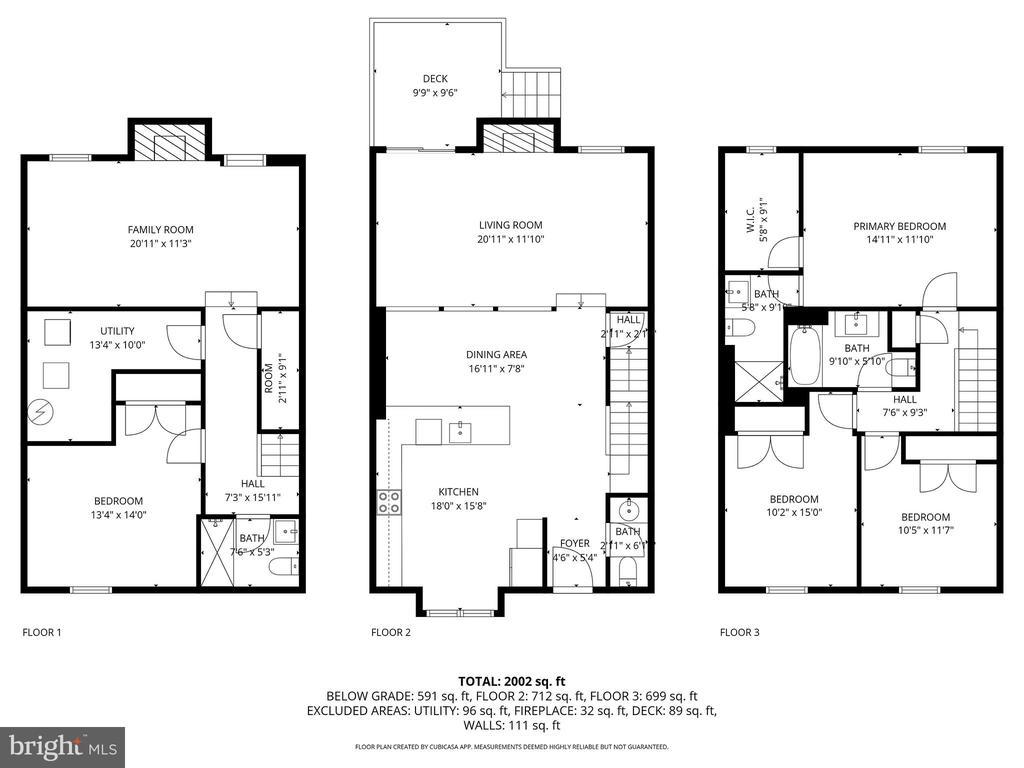Find us on...
Dashboard
- 4 Beds
- 3½ Baths
- 2,131 Sqft
- .04 Acres
3065 White Birch Ct
OPEN HOUSE, SUNDAY (NOVEMBER 2ND) 12-2 PM. Fully Renovated | Townhome | Walk to Vienna Metro Welcome to 3065 White Birch Ct — a fully renovated townhome tucked away on a quiet cul-de-sac in the sought-after Circle Woods community of Fairfax. This home truly checks every box — modern design, prime location, and move-in ready comfort. Step inside and feel the difference: a bright, open-concept main level featuring brand new flooring, recessed lighting, and a stunning new kitchen with quartz countertops, stainless steel appliances, and crisp white cabinetry that makes the whole space shine. Every detail has been updated — from the windows and roof to the electrical panel, washer/dryer, and all four bathrooms. The spacious primary suite offers a peaceful retreat with a gorgeous ensuite bath. Downstairs, the fully finished basement adds flexibility with a full bath, a room perfect for guests, and a home office. Enjoy morning coffee or evening gatherings on your brand-new deck overlooking a fenced yard that backs to trees. Major Updates Include: ✅ New Roof ✅ New Windows ✅ New Kitchen w/ Quartz & SS Appliances ✅ All 4 Bathrooms Renovated ✅ New Flooring & Recessed Lighting ✅ New Deck & Electrical Panel ✅ New Washer/Dryer Location Highlights:
Essential Information
- MLS® #VAFX2277078
- Price$775,000
- Bedrooms4
- Bathrooms3.50
- Full Baths3
- Half Baths1
- Square Footage2,131
- Acres0.04
- Year Built1979
- TypeResidential
- Sub-TypeInterior Row/Townhouse
- StyleColonial
- StatusActive
Community Information
- Address3065 White Birch Ct
- SubdivisionCIRCLE WOODS
- CityFAIRFAX
- CountyFAIRFAX-VA
- StateVA
- Zip Code22031
Amenities
- Parking Spaces2
- ParkingAssigned
- Has PoolYes
Utilities
Cable TV Available, Electric Available, Sewer Available, Water Available
Interior
- HeatingForced Air
- CoolingCentral A/C
- Has BasementYes
- FireplaceYes
- # of Fireplaces2
- FireplacesWood
- # of Stories3
- Stories3
Basement
Connecting Stairway, Daylight, Partial, Fully Finished, Heated, Improved
Exterior
- ExteriorBrick and Siding, Metal
- RoofArchitectural Shingle
- FoundationSlab
School Information
- DistrictFAIRFAX COUNTY PUBLIC SCHOOLS
- ElementaryMOSAIC
- MiddleTHOREAU
- HighOAKTON
Additional Information
- Date ListedOctober 30th, 2025
- Days on Market2
- Zoning181
Listing Details
- OfficeEXP Realty, LLC
- Office Contact8333357433
 © 2020 BRIGHT, All Rights Reserved. Information deemed reliable but not guaranteed. The data relating to real estate for sale on this website appears in part through the BRIGHT Internet Data Exchange program, a voluntary cooperative exchange of property listing data between licensed real estate brokerage firms in which Coldwell Banker Residential Realty participates, and is provided by BRIGHT through a licensing agreement. Real estate listings held by brokerage firms other than Coldwell Banker Residential Realty are marked with the IDX logo and detailed information about each listing includes the name of the listing broker.The information provided by this website is for the personal, non-commercial use of consumers and may not be used for any purpose other than to identify prospective properties consumers may be interested in purchasing. Some properties which appear for sale on this website may no longer be available because they are under contract, have Closed or are no longer being offered for sale. Some real estate firms do not participate in IDX and their listings do not appear on this website. Some properties listed with participating firms do not appear on this website at the request of the seller.
© 2020 BRIGHT, All Rights Reserved. Information deemed reliable but not guaranteed. The data relating to real estate for sale on this website appears in part through the BRIGHT Internet Data Exchange program, a voluntary cooperative exchange of property listing data between licensed real estate brokerage firms in which Coldwell Banker Residential Realty participates, and is provided by BRIGHT through a licensing agreement. Real estate listings held by brokerage firms other than Coldwell Banker Residential Realty are marked with the IDX logo and detailed information about each listing includes the name of the listing broker.The information provided by this website is for the personal, non-commercial use of consumers and may not be used for any purpose other than to identify prospective properties consumers may be interested in purchasing. Some properties which appear for sale on this website may no longer be available because they are under contract, have Closed or are no longer being offered for sale. Some real estate firms do not participate in IDX and their listings do not appear on this website. Some properties listed with participating firms do not appear on this website at the request of the seller.
Listing information last updated on October 31st, 2025 at 12:03pm CDT.


