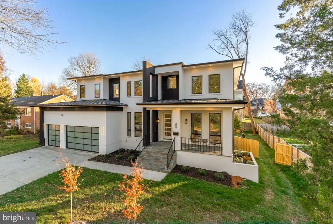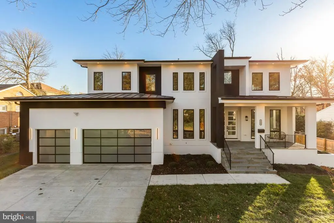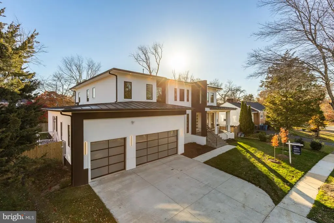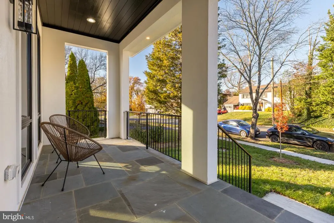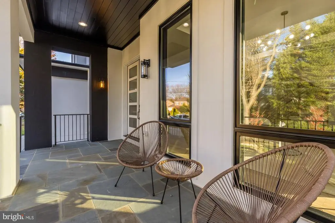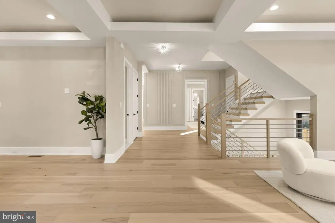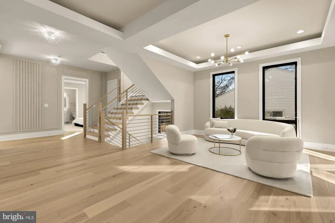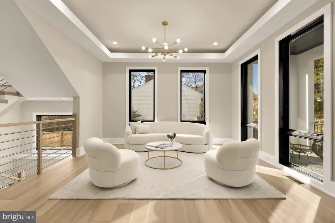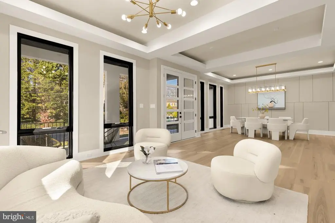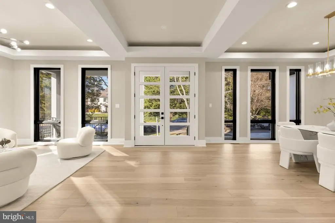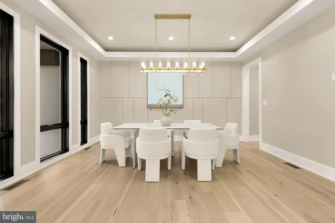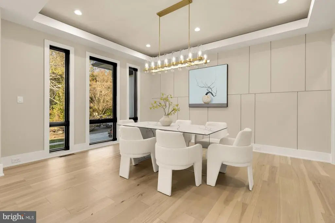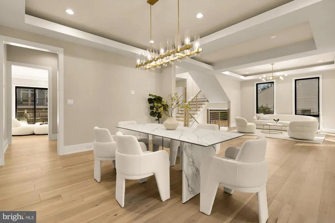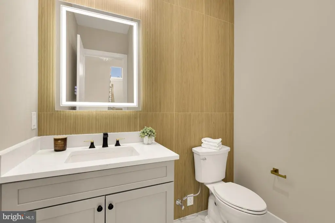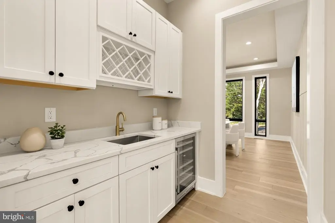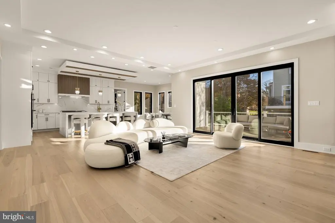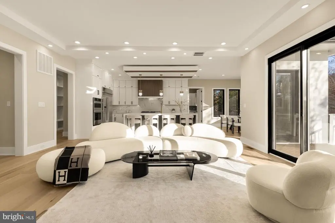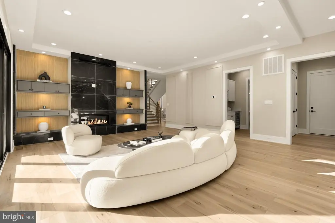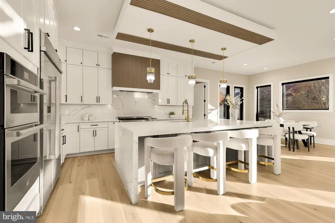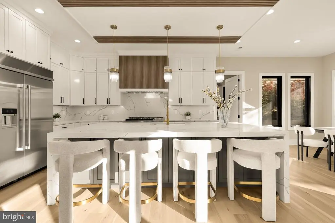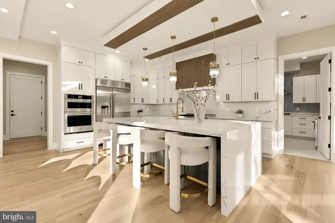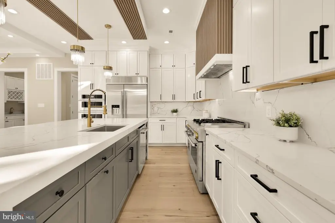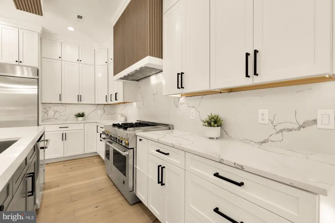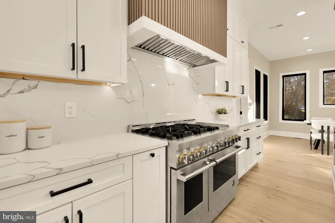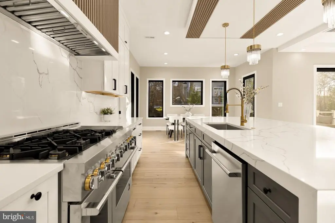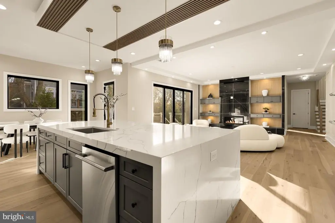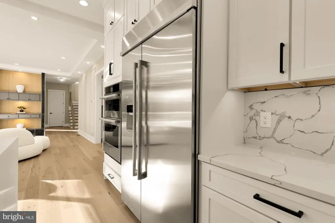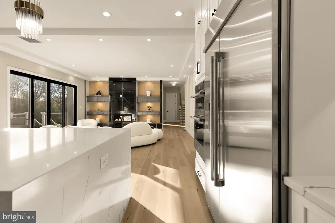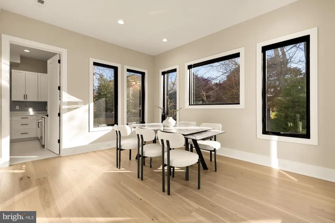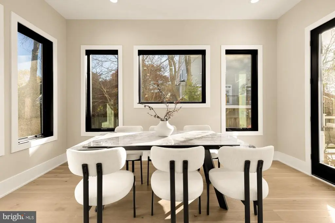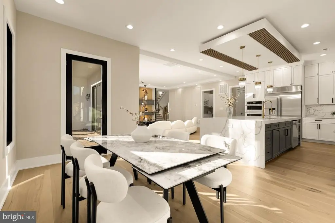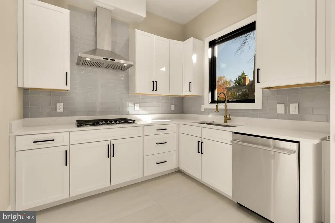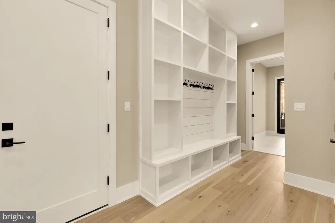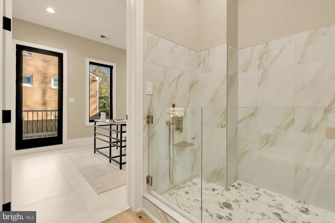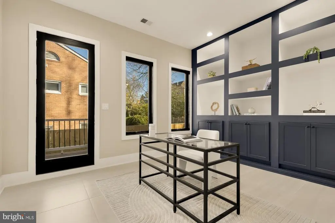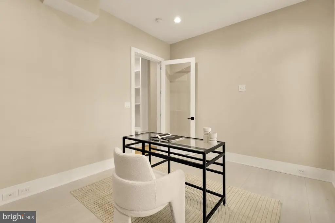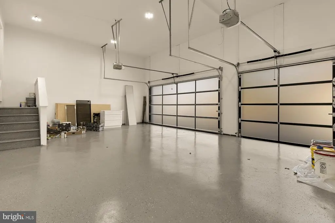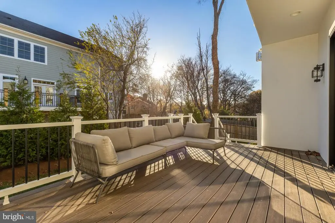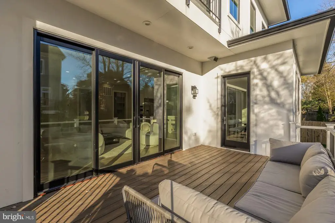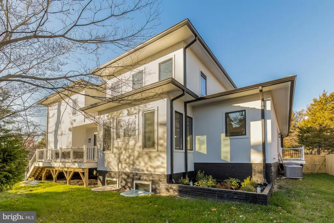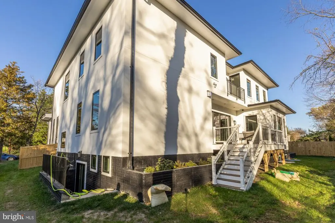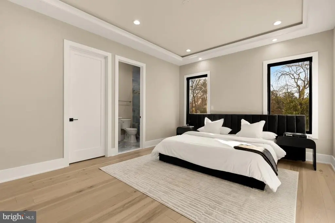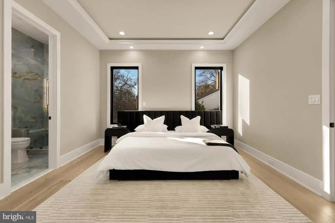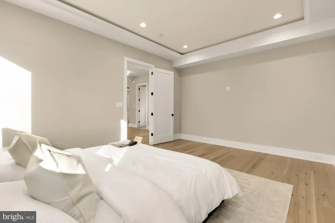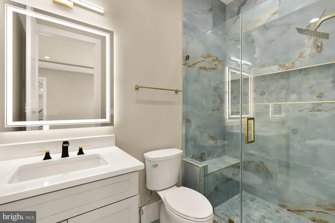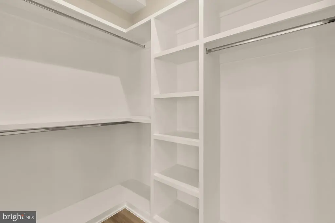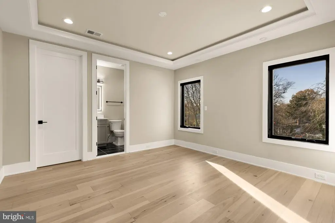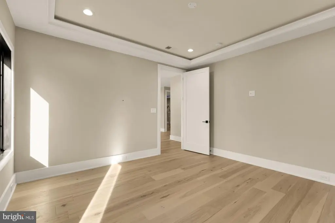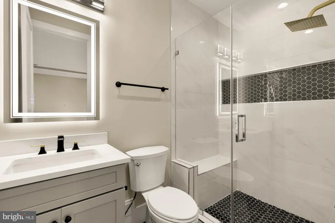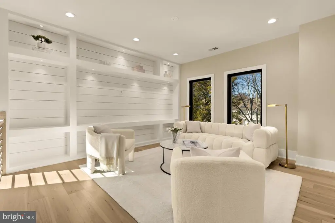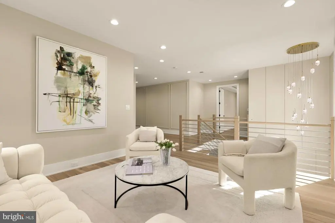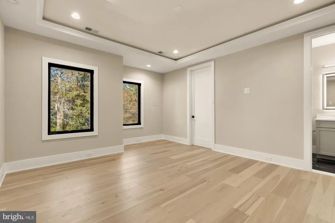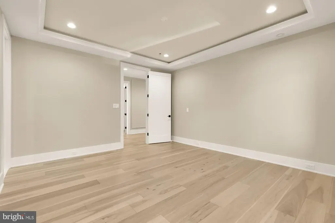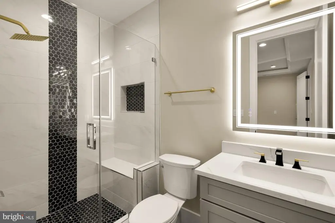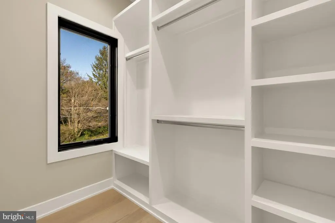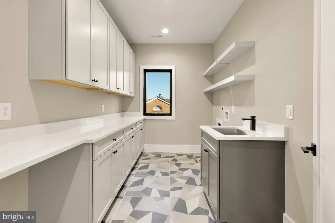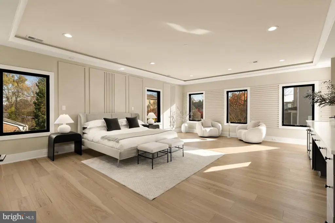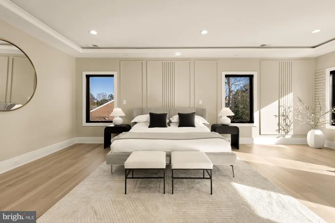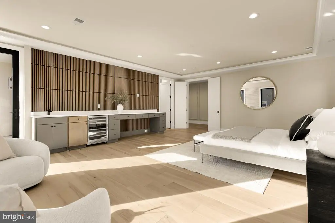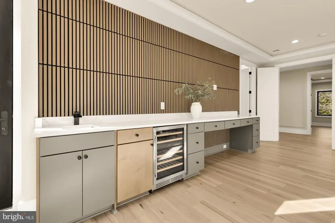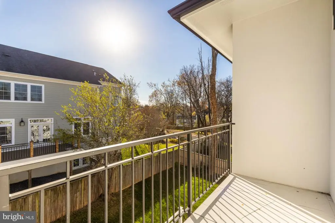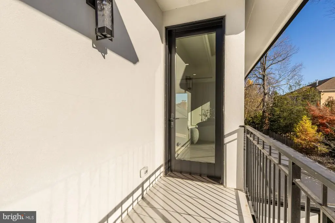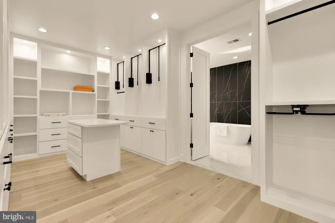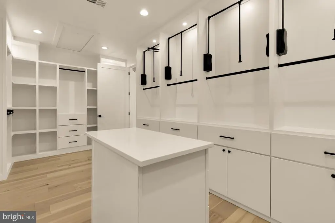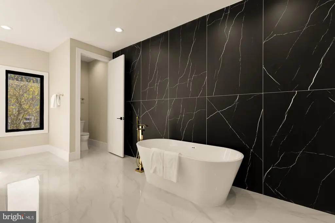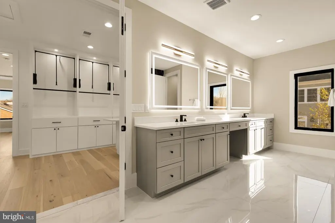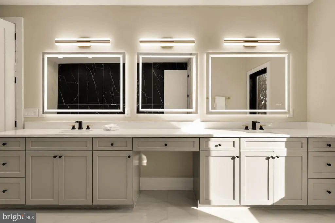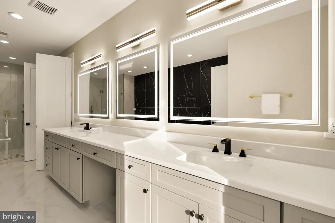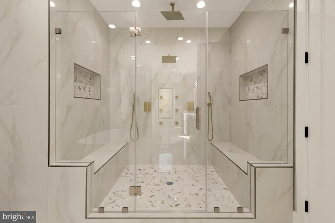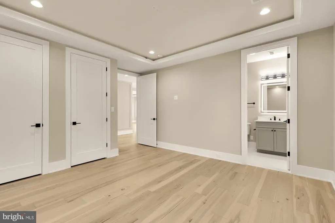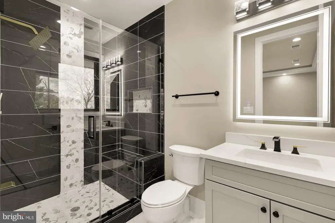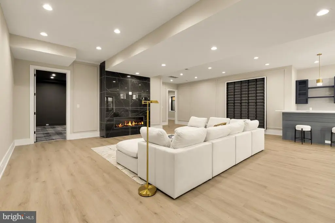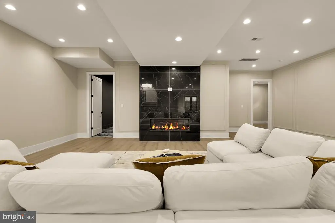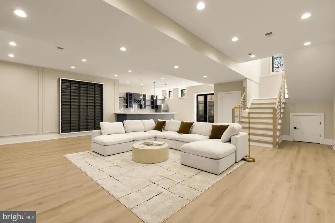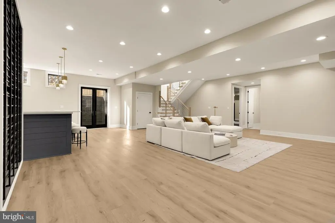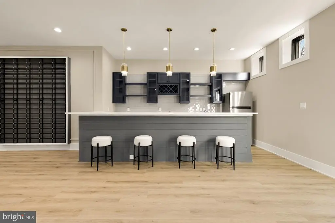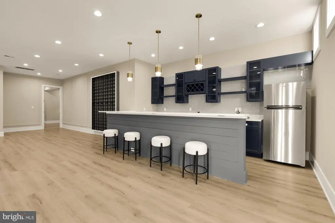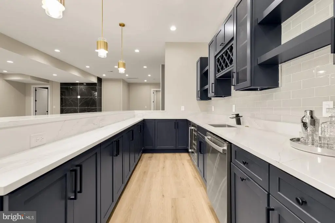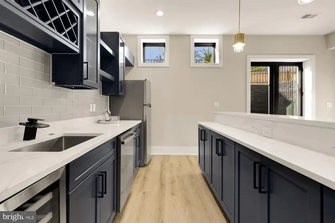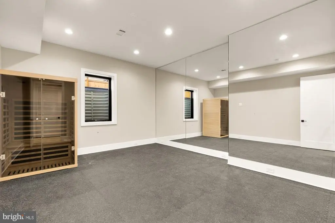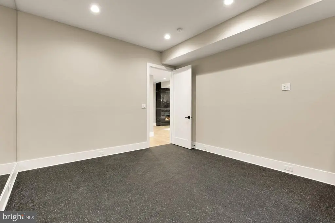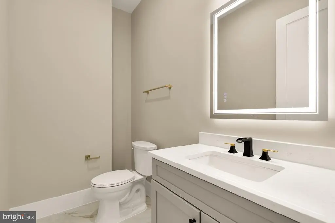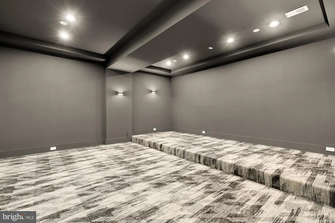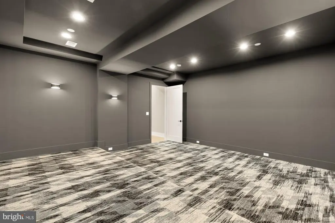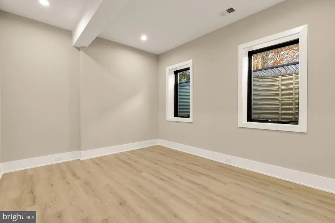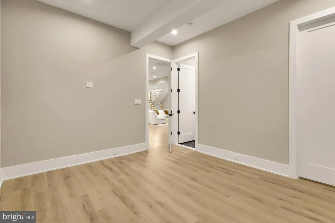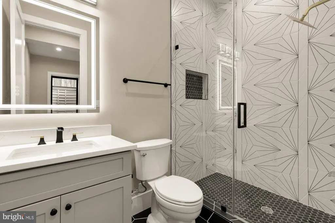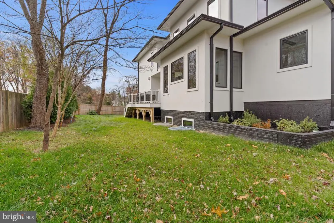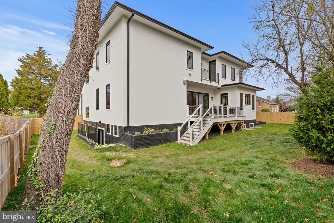Find us on...
Dashboard
- 6 Beds
- 7 Baths
- 7,600 Sqft
- ¼ Acres
6935 Southridge Dr
Construction completed! Every element of this newly built McLean residence reflects thoughtful design, modern luxury, and enduring craftsmanship. Encompassing 7600 square feet, this custom home perfectly balances sophistication and livability in one of Northern Virginia’s most coveted locations. From the striking façade to the three-car garage and fully fenced backyard, the home makes an immediate impression. Inside, soaring ceilings, 8-foot doors, and sun-filled, open living spaces create an atmosphere of understated grandeur. The main level is designed for both everyday comfort and elegant entertaining, welcoming you with a formal sitting room and formal dining room that set the stage for refined gatherings before flowing naturally into the heart of the home. This level also features a private office, a full bedroom suite, and a showpiece chef’s kitchen complete with stacked cabinetry, a 48-inch professional refrigerator, a six-burner range, double dishwashers, and a secondary prep kitchen ideal for catering or extended family use. The mudroom offers built-in cubbies and a dedicated pet wash, adding practicality to the refined aesthetic. The family room spans two levels and centers around a sleek gas fireplace and custom built-ins, framed by oversized windows that bathe the room in natural light. Upstairs, the primary suite redefines indulgence with dual walk-in closets, a private balcony, and a spa-inspired bath showcasing a steam shower, freestanding soaking tub, and double vanities. Each additional bedroom features its own en-suite bath and generous closet space. The lower level is crafted for recreation and relaxation, offering a fully equipped wet bar, home theater, fitness room, and expansive recreation area anchored by another fireplace. A guest suite with private bath ensures comfort for visitors. Practical amenities blend seamlessly with luxury touches—an elevator shaft for future installation, EV charger, and energy-efficient systems throughout. Located moments from Tysons Corner, downtown McLean, and major commuter routes, this home offers an unmatched combination of serenity and connectivity. Nestled within one of McLean’s most sought-after enclaves, Southridge enjoys a rare balance of privacy and proximity. Within minutes, residents can access world-class shopping and dining at Tysons Galleria and Tysons Corner Center, charming local boutiques and cafés in downtown McLean, and scenic parks such as Lewinsville and Clemyjontri. Convenient connections to I-495, the Dulles Toll Road, and the George Washington Parkway make commuting effortless—whether heading into downtown DC, Arlington, or Dulles International Airport. The neighborhood embodies refined suburban living with a tranquil ambiance rarely found so close to the city. Exceptional in scale, detail, and design, 6935 Southridge Drive represents the pinnacle of modern McLean living.
Essential Information
- MLS® #VAFX2277076
- Price$2,999,999
- Bedrooms6
- Bathrooms7.00
- Full Baths6
- Half Baths2
- Square Footage7,600
- Acres0.25
- Year Built2025
- TypeResidential
- Sub-TypeDetached
- StyleContemporary
- StatusActive
Community Information
- Address6935 Southridge Dr
- SubdivisionDRANESVILLE
- CityMCLEAN
- CountyFAIRFAX-VA
- StateVA
- Zip Code22101
Amenities
- # of Garages3
- GaragesGarage - Front Entry
Amenities
Bar, Butlers Pantry, Sauna, Bathroom - Soaking Tub, Bathroom - Walk-In Shower, Entry Level Bedroom, Formal/Separate Dining Room, Pantry, Recessed Lighting, Walk-in Closet(s)
Interior
- HeatingCentral
- CoolingCentral A/C
- Has BasementYes
- FireplaceYes
- # of Fireplaces2
- Stories3
Appliances
Built-In Microwave, Commercial Range, Dishwasher, Disposal, Energy Efficient Appliances, ENERGY STAR Refrigerator, Extra Refrigerator/Freezer, Oven/Range - Gas
Basement
Fully Finished, Connecting Stairway, Full, Heated, Walkout Stairs
Exterior
- ExteriorHardiPlank Type, Stone, Stucco
- Exterior FeaturesFully
- ConstructionHardiPlank Type, Stone, Stucco
- FoundationSlab
School Information
- DistrictFAIRFAX COUNTY PUBLIC SCHOOLS
- HighMCLEAN
Additional Information
- Date ListedNovember 18th, 2025
- Days on Market10
- Zoning130
Listing Details
- Office Contact(703) 714-9030
Office
TTR Sothebys International Realty
 © 2020 BRIGHT, All Rights Reserved. Information deemed reliable but not guaranteed. The data relating to real estate for sale on this website appears in part through the BRIGHT Internet Data Exchange program, a voluntary cooperative exchange of property listing data between licensed real estate brokerage firms in which Coldwell Banker Residential Realty participates, and is provided by BRIGHT through a licensing agreement. Real estate listings held by brokerage firms other than Coldwell Banker Residential Realty are marked with the IDX logo and detailed information about each listing includes the name of the listing broker.The information provided by this website is for the personal, non-commercial use of consumers and may not be used for any purpose other than to identify prospective properties consumers may be interested in purchasing. Some properties which appear for sale on this website may no longer be available because they are under contract, have Closed or are no longer being offered for sale. Some real estate firms do not participate in IDX and their listings do not appear on this website. Some properties listed with participating firms do not appear on this website at the request of the seller.
© 2020 BRIGHT, All Rights Reserved. Information deemed reliable but not guaranteed. The data relating to real estate for sale on this website appears in part through the BRIGHT Internet Data Exchange program, a voluntary cooperative exchange of property listing data between licensed real estate brokerage firms in which Coldwell Banker Residential Realty participates, and is provided by BRIGHT through a licensing agreement. Real estate listings held by brokerage firms other than Coldwell Banker Residential Realty are marked with the IDX logo and detailed information about each listing includes the name of the listing broker.The information provided by this website is for the personal, non-commercial use of consumers and may not be used for any purpose other than to identify prospective properties consumers may be interested in purchasing. Some properties which appear for sale on this website may no longer be available because they are under contract, have Closed or are no longer being offered for sale. Some real estate firms do not participate in IDX and their listings do not appear on this website. Some properties listed with participating firms do not appear on this website at the request of the seller.
Listing information last updated on November 27th, 2025 at 10:40pm CST.


