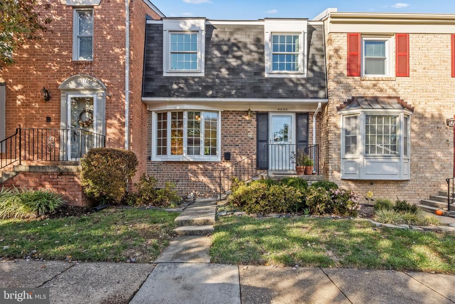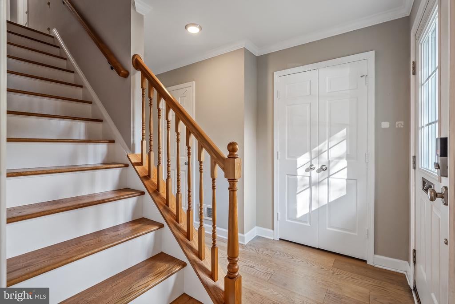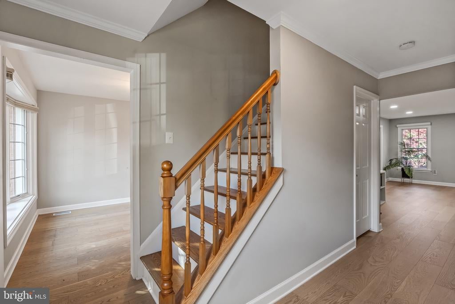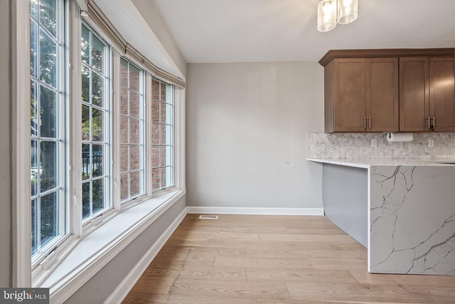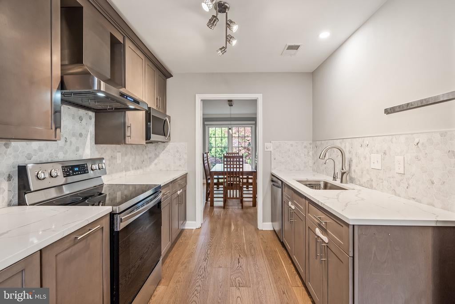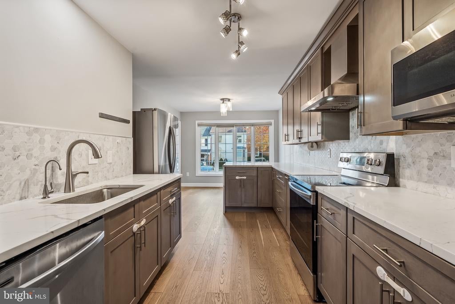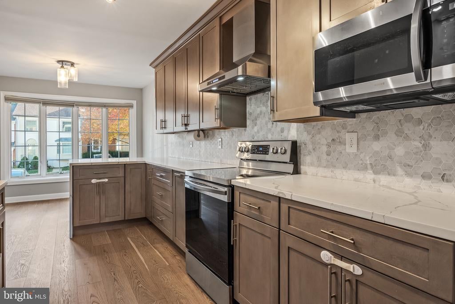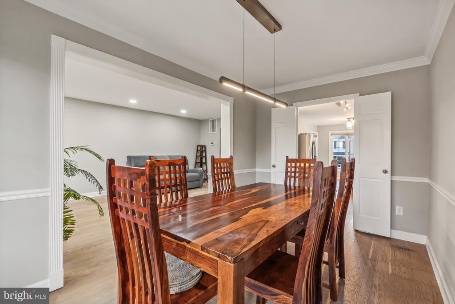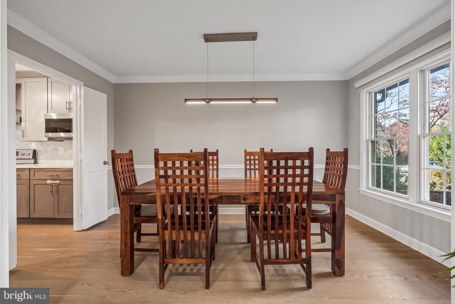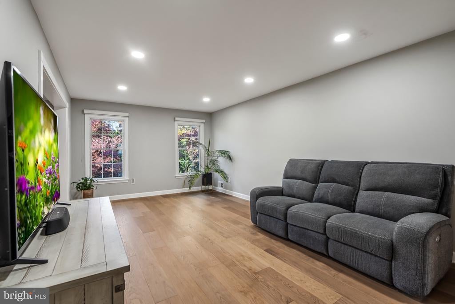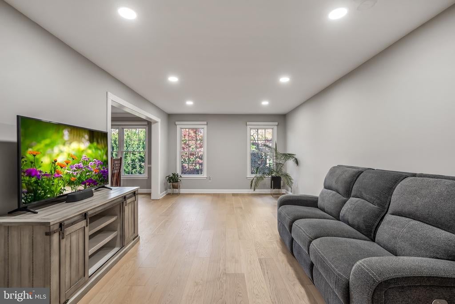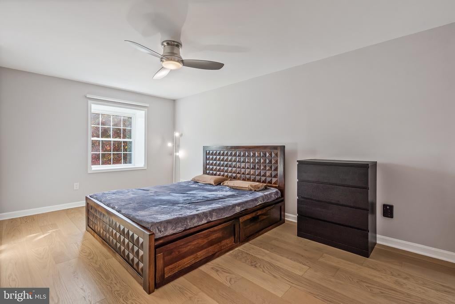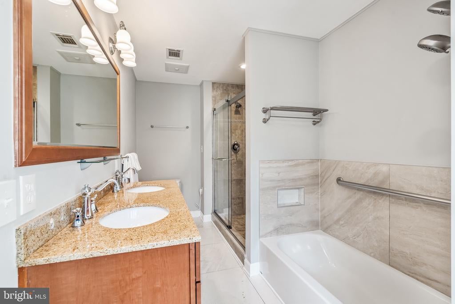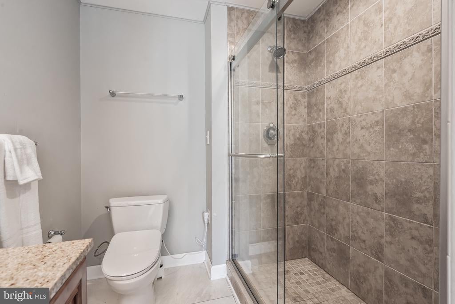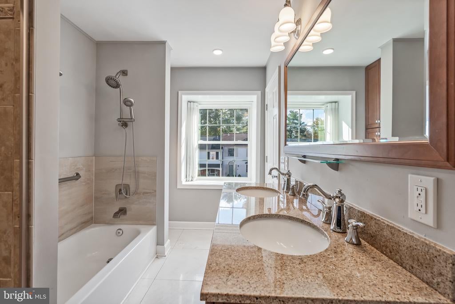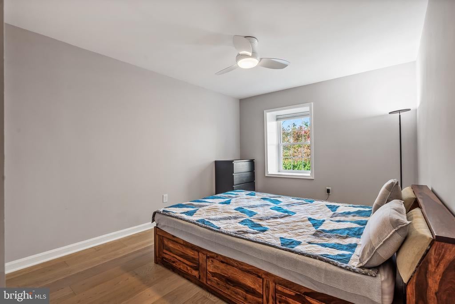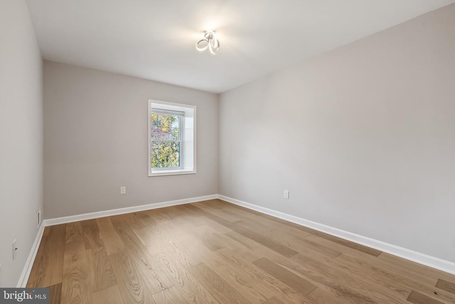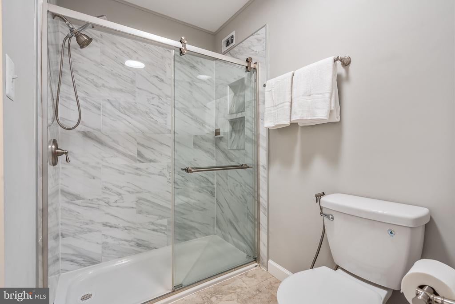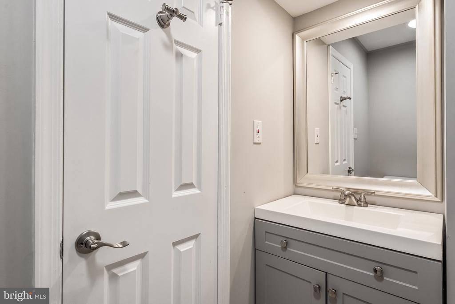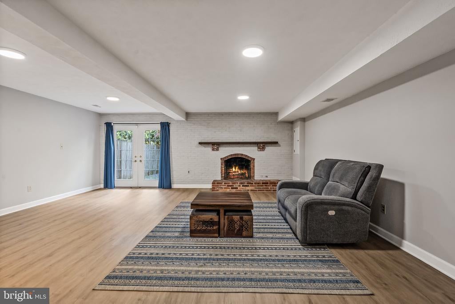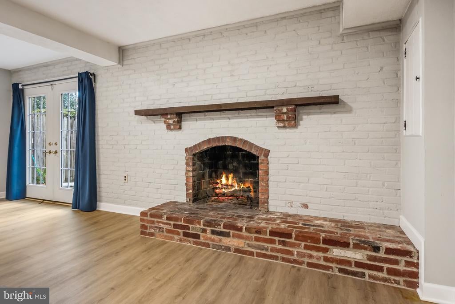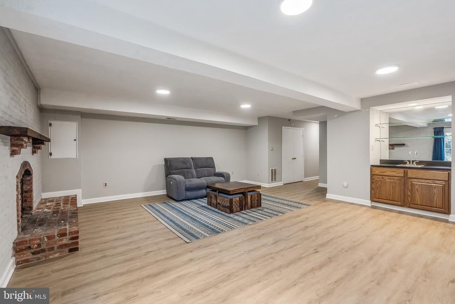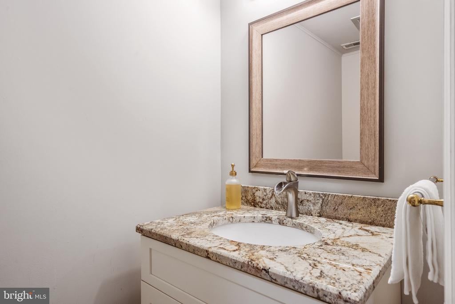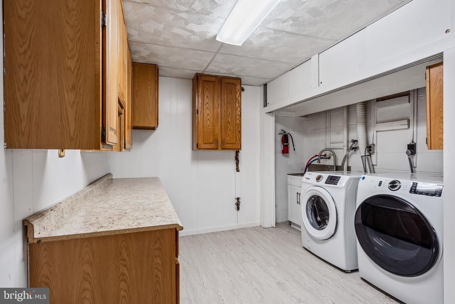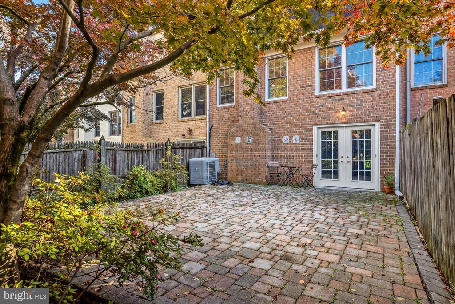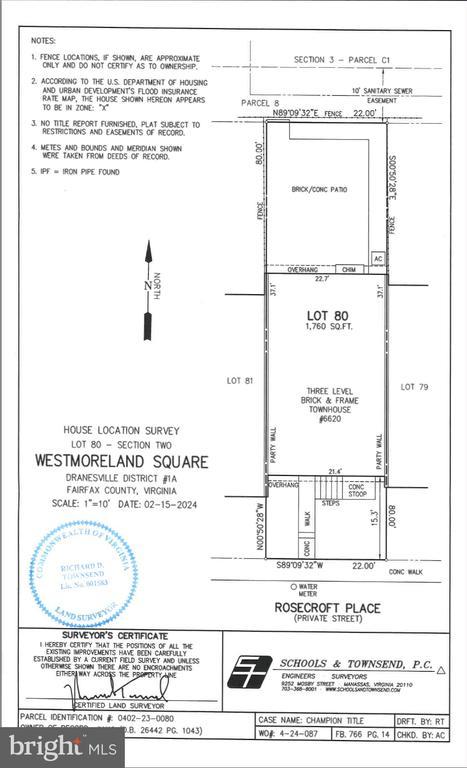Find us on...
Dashboard
- 3 Beds
- 3 Baths
- 2,408 Sqft
- .04 Acres
6620 Rosecroft Pl
Beautifully renovated three-level townhouse located in the popular Westmoreland Square community. This move-in-ready home offers 3 bedrooms, 2 full baths, and 2 half baths, with extensive renovations (2021). The main level features a bright, gourmet kitchen, high-quality hardwood floors, formal dining and living areas, and a half bath. The upper level has an updated primary en-suite bath with double vanity, soaking tub, and walk-in shower. Two additional bedrooms and full bath complete the upper level. The walk-out lower level features an open, versatile space with a brick wood-burning fireplace and a half bath. The lower level opens to the fully-fenced patio, which makes the space perfect for entertaining and relaxing. The community has beautifully maintained grounds—over 20 acres of green space with walking trails and play areas. Conveniently located just minutes from McLean, Tysons, and Washington, D.C., with easy access to West Falls Church Metro, I-495, I-66, Route 50, and other major commuter routes. Highly rated nearby schools include Haycock Elementary (walkable), Longfellow Middle (walkable), and McLean High (short drive).
Essential Information
- MLS® #VAFX2276802
- Price$959,000
- Bedrooms3
- Bathrooms3.00
- Full Baths2
- Half Baths2
- Square Footage2,408
- Acres0.04
- Year Built1971
- TypeResidential
- Sub-TypeInterior Row/Townhouse
- StyleColonial
- StatusComing Soon
Community Information
- Address6620 Rosecroft Pl
- SubdivisionWESTMORELAND SQUARE
- CityFALLS CHURCH
- CountyFAIRFAX-VA
- StateVA
- Zip Code22043
Amenities
- Parking Spaces1
- ParkingAssigned, Unassigned
- ViewGarden/Lawn
Amenities
Soaking Tub, Stall Shower, Bathroom - Walk-In Shower, CeilngFan(s), Chair Railing, Crown Molding, Master Bath(s), Recessed Lighting, Upgraded Countertops, Wood Floors
Interior
- HeatingForced Air, Heat Pump(s)
- CoolingCentral A/C
- Has BasementYes
- BasementFully Finished, Walkout Level
- FireplaceYes
- # of Fireplaces1
- FireplacesBrick, Wood
- # of Stories3
- Stories3
Appliances
Built-In Microwave, Dishwasher, Disposal, Dryer, Oven/Range-Electric, Refrigerator, Stainless Steel Appliances, Washer, Water Heater
Exterior
- ExteriorBrick and Siding
- RoofShingle
- FoundationBlock
Exterior Features
Patio, Fenced-Fully, Fenced-Rear
School Information
- DistrictFAIRFAX COUNTY PUBLIC SCHOOLS
- ElementaryHAYCOCK
- MiddleLONGFELLOW
- HighMCLEAN
Additional Information
- Date ListedOctober 31st, 2025
- Zoning181
Listing Details
- OfficeKW United
- Office Contact7035331500
 © 2020 BRIGHT, All Rights Reserved. Information deemed reliable but not guaranteed. The data relating to real estate for sale on this website appears in part through the BRIGHT Internet Data Exchange program, a voluntary cooperative exchange of property listing data between licensed real estate brokerage firms in which Coldwell Banker Residential Realty participates, and is provided by BRIGHT through a licensing agreement. Real estate listings held by brokerage firms other than Coldwell Banker Residential Realty are marked with the IDX logo and detailed information about each listing includes the name of the listing broker.The information provided by this website is for the personal, non-commercial use of consumers and may not be used for any purpose other than to identify prospective properties consumers may be interested in purchasing. Some properties which appear for sale on this website may no longer be available because they are under contract, have Closed or are no longer being offered for sale. Some real estate firms do not participate in IDX and their listings do not appear on this website. Some properties listed with participating firms do not appear on this website at the request of the seller.
© 2020 BRIGHT, All Rights Reserved. Information deemed reliable but not guaranteed. The data relating to real estate for sale on this website appears in part through the BRIGHT Internet Data Exchange program, a voluntary cooperative exchange of property listing data between licensed real estate brokerage firms in which Coldwell Banker Residential Realty participates, and is provided by BRIGHT through a licensing agreement. Real estate listings held by brokerage firms other than Coldwell Banker Residential Realty are marked with the IDX logo and detailed information about each listing includes the name of the listing broker.The information provided by this website is for the personal, non-commercial use of consumers and may not be used for any purpose other than to identify prospective properties consumers may be interested in purchasing. Some properties which appear for sale on this website may no longer be available because they are under contract, have Closed or are no longer being offered for sale. Some real estate firms do not participate in IDX and their listings do not appear on this website. Some properties listed with participating firms do not appear on this website at the request of the seller.
Listing information last updated on November 1st, 2025 at 3:45pm CDT.


