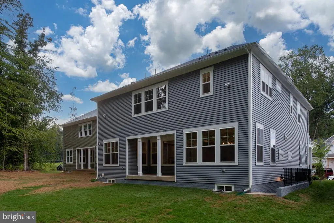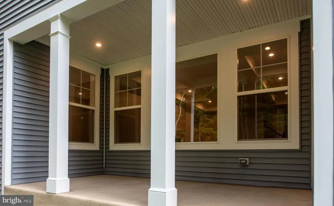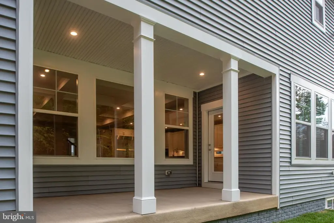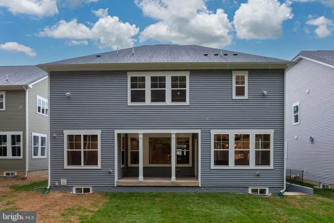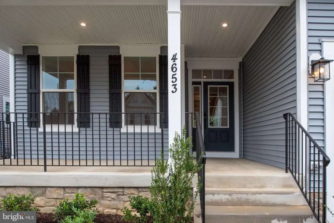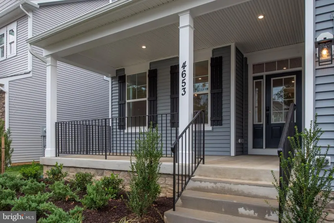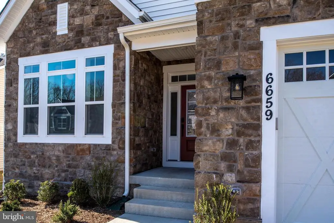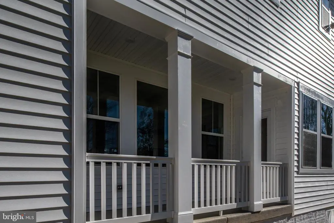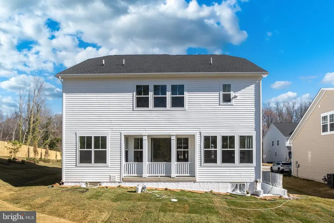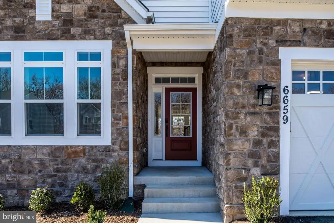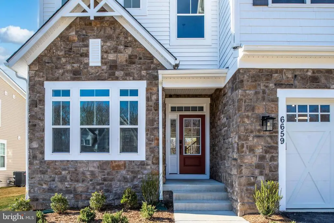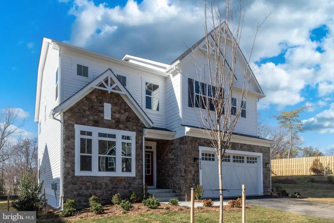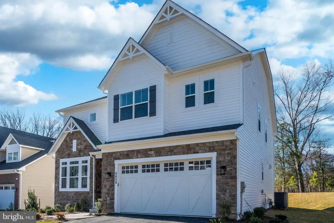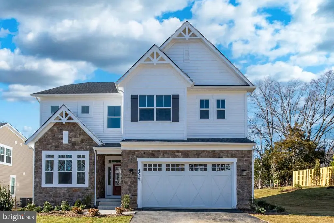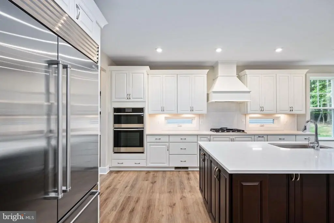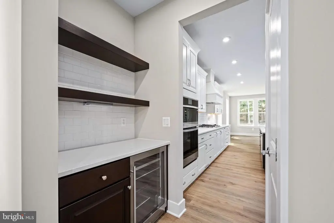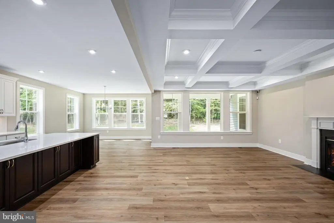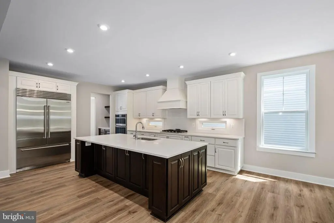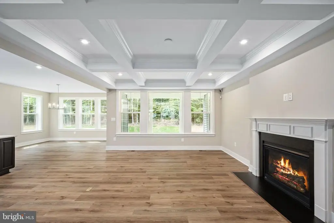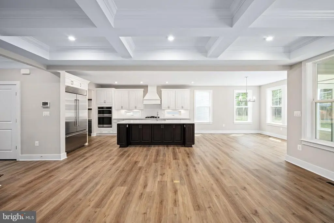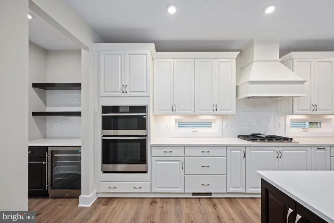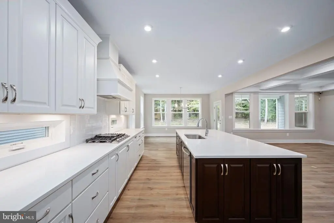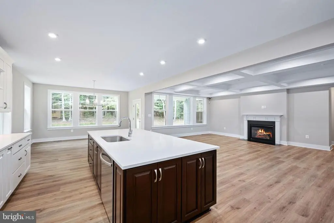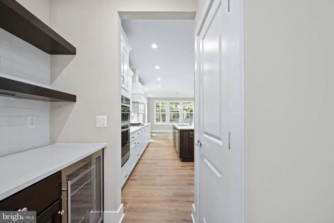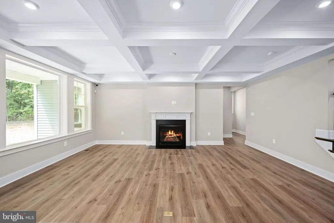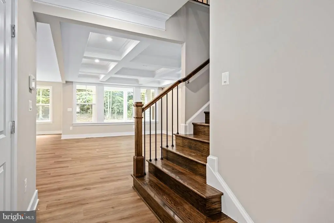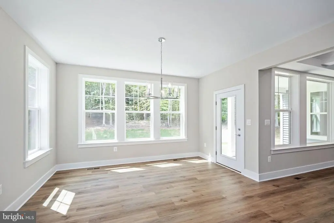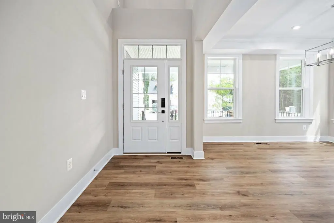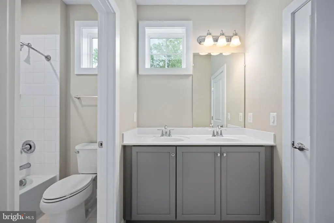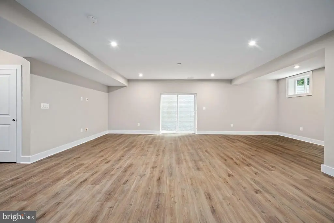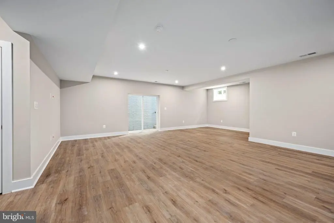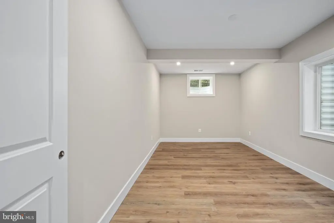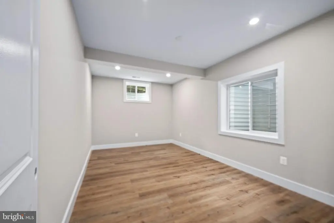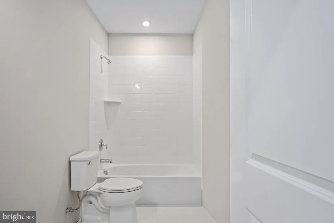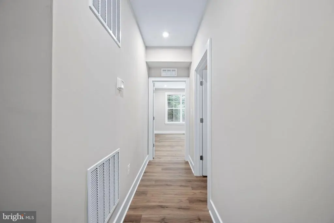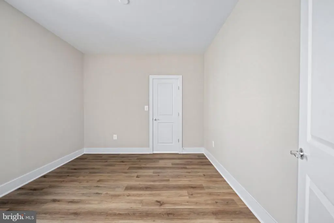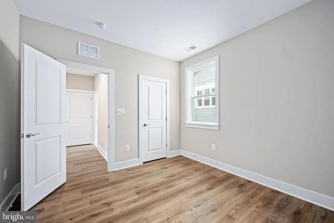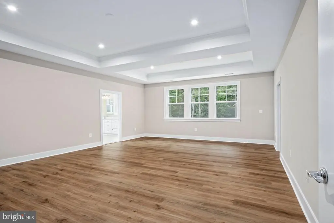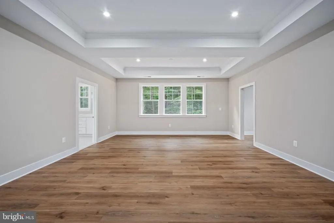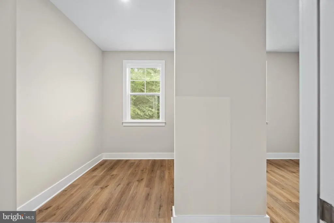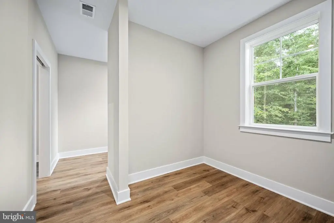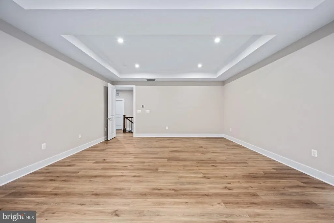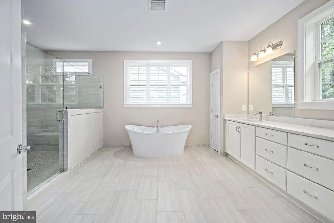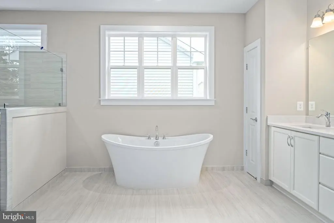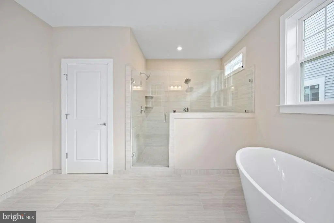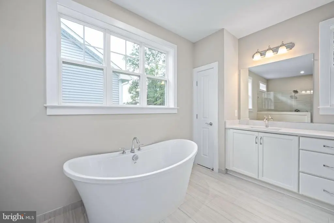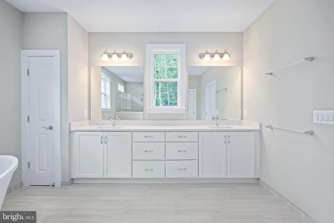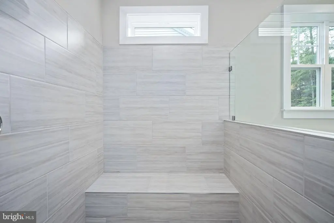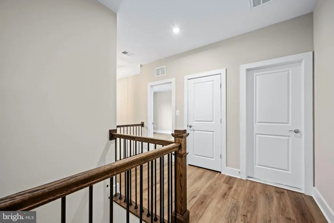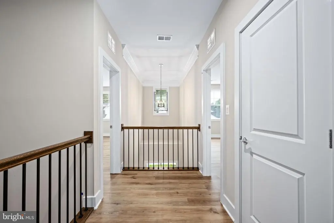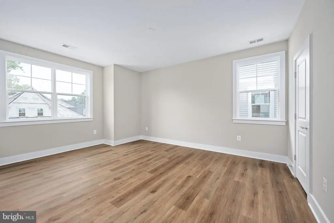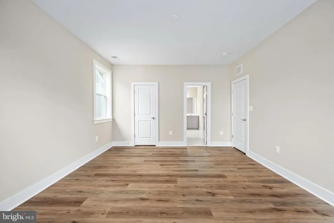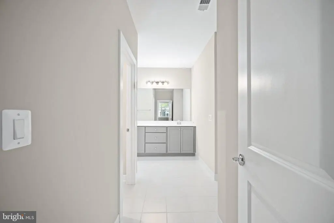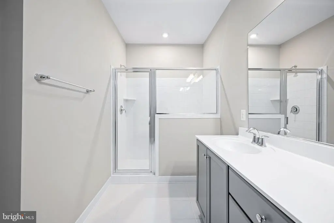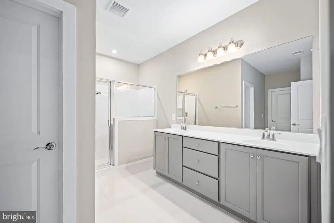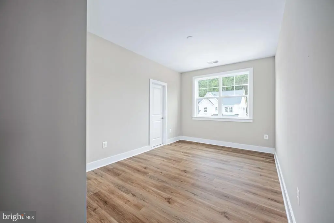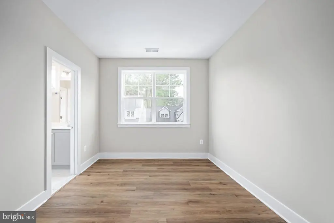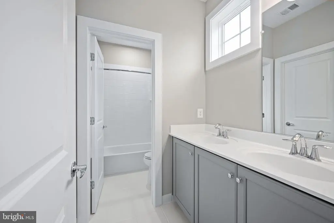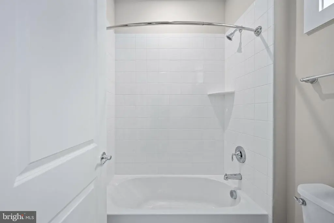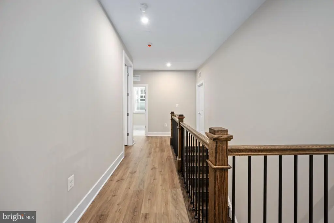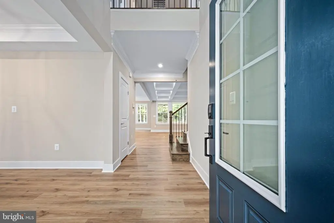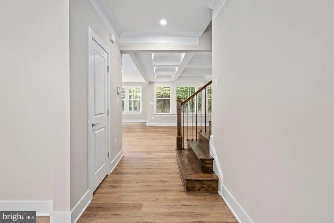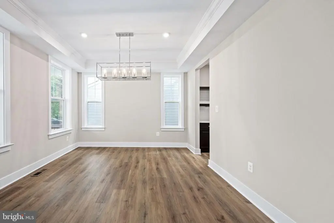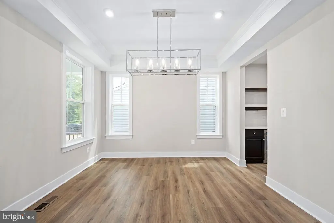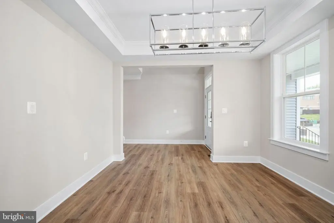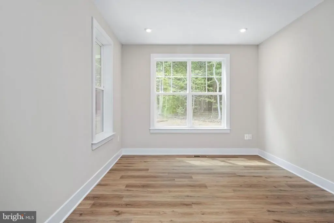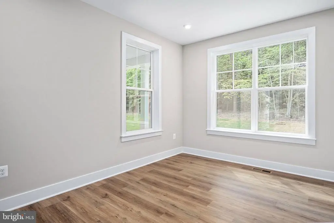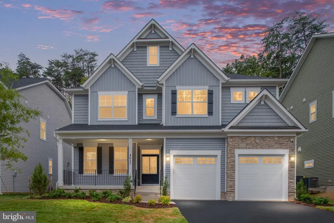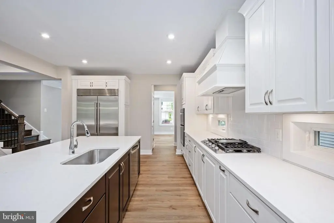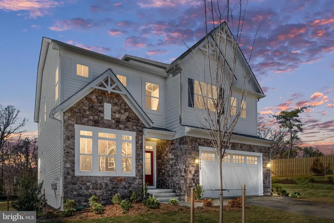Find us on...
Dashboard
- 6 Beds
- 5½ Baths
- 4,392 Sqft
- .19 Acres
8761 Southern Oaks Pl
YOUR WAIT IS OVER! Take advantage of a quicker delivery BRAND NEW home and lock in on low rates TODAY! BRAND NEW SINGLE FAMILY HOME COMMUNITY conveniently located off Hooes Rd in Lorton with LIMITED OPPORTUNITIES WITH ONLY 6 HOMESITES AVAILABLE! The Taylor is a open concept craftsman plan featuring a beautiful stone front, rear loggia and a luxurious 2nd floor owners suite. Enjoy 6 Bedrooms, 5 1/2 Bathrooms and a 2-car garage front load garage with extended driveway with plenty of luxury upgrades! This home features an INCLUDED main-level bedroom suite with full bath, functional backyard space perfect for entertaining SURROUNDED BY TREE PRESERVATION AREAS. Early 2026 Delivery! SPECIAL FINANCING PROGRAMS AVAILABLE! CALL TODAY to schedule your visit to learn more and schedule your personal appointment to customize your new home! *Please note: interior images may portray virtually-staged images and previous homes built in a similar style that has sense had modifications.
Essential Information
- MLS® #VAFX2276532
- Price$1,549,990
- Bedrooms6
- Bathrooms5.50
- Full Baths5
- Half Baths1
- Square Footage4,392
- Acres0.19
- Year Built2025
- TypeResidential
- Sub-TypeDetached
- StatusActive
Style
Colonial, Contemporary, Craftsman, Traditional, Transitional
Community Information
- Address8761 Southern Oaks Pl
- SubdivisionNONE AVAILABLE
- CityLORTON
- CountyFAIRFAX-VA
- StateVA
- Zip Code22079
Amenities
- ParkingPaved Driveway
- # of Garages2
- ViewStreet, Trees/Woods
Amenities
Bathroom - Soaking Tub, Bathroom - Stall Shower, Bathroom - Tub Shower, Bathroom - Walk-In Shower, Carpet, Chair Railings, Crown Moldings, Entry Level Bedroom, Formal/Separate Dining Room, Pantry, Primary Bath(s), Recessed Lighting, Upgraded Countertops, Walk-in Closet(s), Washer/Dryer Hookups Only
Utilities
Cable TV, Cable TV Available, Electric Available, Natural Gas Available, Phone Available, Sewer Available, Water Available
Garages
Garage - Front Entry, Garage Door Opener, Inside Access
Interior
- Has BasementYes
- FireplaceYes
- # of Fireplaces1
- FireplacesGas/Propane, Mantel(s)
- # of Stories3
- Stories3
Interior Features
Efficiency,Floor Plan - Open,Floor Plan - Traditional
Appliances
Built-In Microwave, Cooktop, Dishwasher, Disposal, Energy Efficient Appliances, ENERGY STAR Refrigerator, Icemaker, Instant Hot Water, Oven - Double, Oven - Wall, Oven/Range - Gas, Refrigerator, Stainless Steel Appliances, Washer/Dryer Hookups Only, Water Heater - High-Efficiency, Water Heater - Tankless
Heating
90% Forced Air, Central, Energy Star Heating System, Forced Air
Cooling
Central A/C, Dehumidifier, Energy Star Cooling System, Heat Pump(s), Multi Units, Programmable Thermostat
Basement
Heated, Interior Access, Poured Concrete, Rough Bath Plumb, Sump Pump, Unfinished, Windows, Other
Exterior
- RoofArchitectural Shingle, Shingle
Exterior
Brick, Frame, Stone, Vinyl Siding
Exterior Features
Exterior Lighting,Fire Escape,Gutter System
Lot Description
Adjoins - Open Space, Adjoins - Public Land, Backs - Open Common Area, Backs - Parkland, Backs to Trees, Cleared, Front Yard, Interior, Landscaping, No Thru Street, Rear Yard, SideYard(s), Trees/Wooded, Other
Windows
Double Pane, Energy Efficient, ENERGY STAR Qualified, Insulated, Low-E
Construction
Asphalt, Batts Insulation, Blown-In Insulation, Brick, Frame, Low VOC Products/Finishes, Rough-In Plumbing, Spray Foam Insulation, Stone, Vinyl Siding, Other
Foundation
Concrete Perimeter, Passive Radon Mitigation
School Information
- DistrictFAIRFAX COUNTY PUBLIC SCHOOLS
- ElementarySILVERBROOK
- MiddleSOUTH COUNTY
- HighSOUTH COUNTY
Additional Information
- Date ListedNovember 3rd, 2025
- Days on Market21
- Zoning303
Listing Details
- OfficeTetra Corporation
 © 2020 BRIGHT, All Rights Reserved. Information deemed reliable but not guaranteed. The data relating to real estate for sale on this website appears in part through the BRIGHT Internet Data Exchange program, a voluntary cooperative exchange of property listing data between licensed real estate brokerage firms in which Coldwell Banker Residential Realty participates, and is provided by BRIGHT through a licensing agreement. Real estate listings held by brokerage firms other than Coldwell Banker Residential Realty are marked with the IDX logo and detailed information about each listing includes the name of the listing broker.The information provided by this website is for the personal, non-commercial use of consumers and may not be used for any purpose other than to identify prospective properties consumers may be interested in purchasing. Some properties which appear for sale on this website may no longer be available because they are under contract, have Closed or are no longer being offered for sale. Some real estate firms do not participate in IDX and their listings do not appear on this website. Some properties listed with participating firms do not appear on this website at the request of the seller.
© 2020 BRIGHT, All Rights Reserved. Information deemed reliable but not guaranteed. The data relating to real estate for sale on this website appears in part through the BRIGHT Internet Data Exchange program, a voluntary cooperative exchange of property listing data between licensed real estate brokerage firms in which Coldwell Banker Residential Realty participates, and is provided by BRIGHT through a licensing agreement. Real estate listings held by brokerage firms other than Coldwell Banker Residential Realty are marked with the IDX logo and detailed information about each listing includes the name of the listing broker.The information provided by this website is for the personal, non-commercial use of consumers and may not be used for any purpose other than to identify prospective properties consumers may be interested in purchasing. Some properties which appear for sale on this website may no longer be available because they are under contract, have Closed or are no longer being offered for sale. Some real estate firms do not participate in IDX and their listings do not appear on this website. Some properties listed with participating firms do not appear on this website at the request of the seller.
Listing information last updated on November 25th, 2025 at 2:20am CST.





