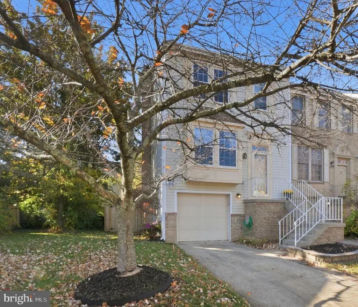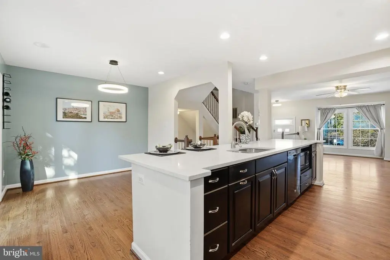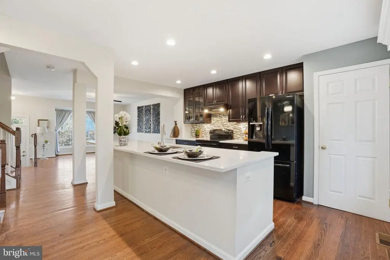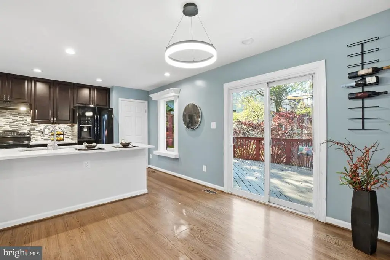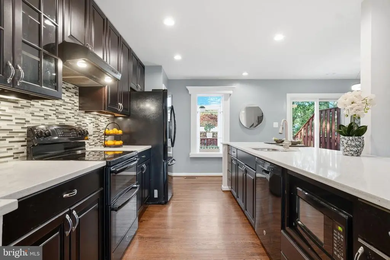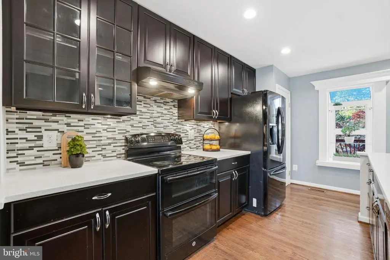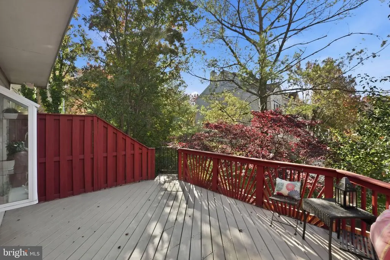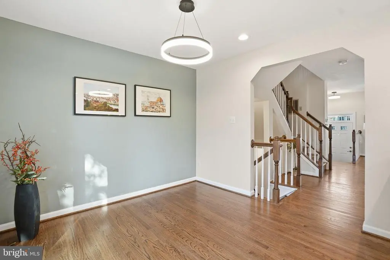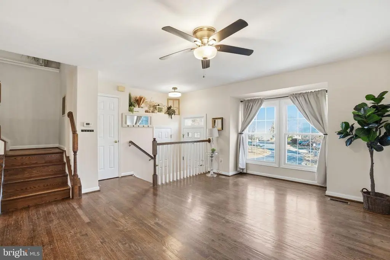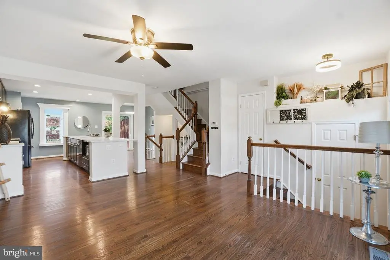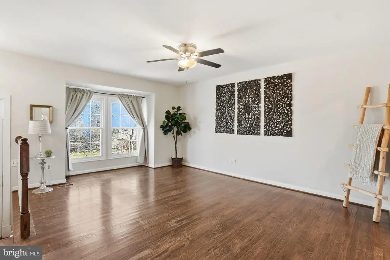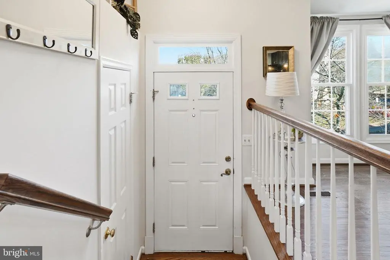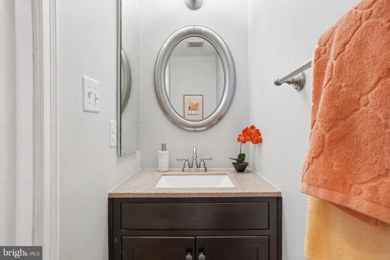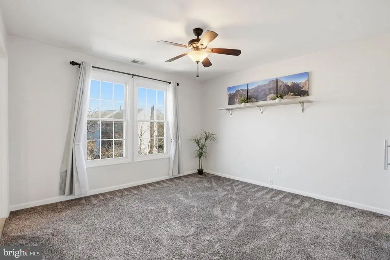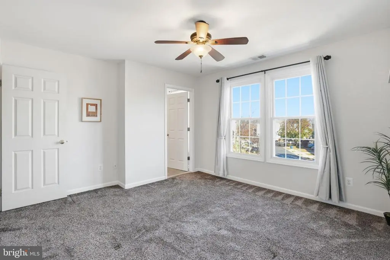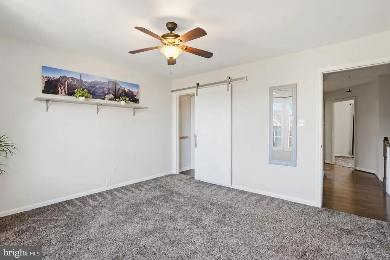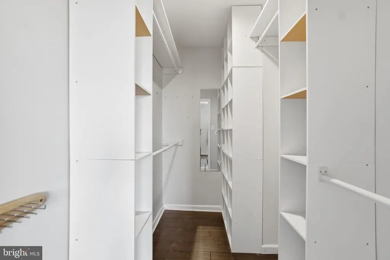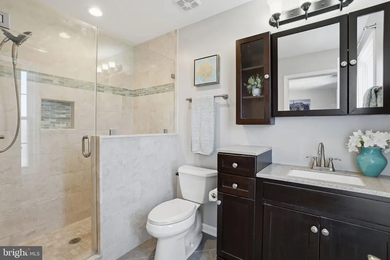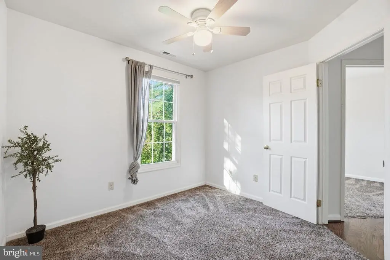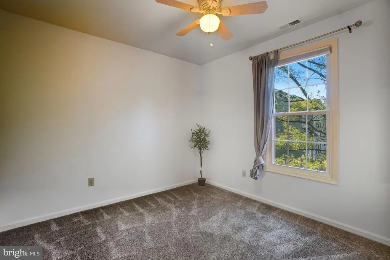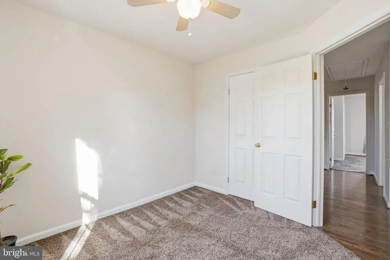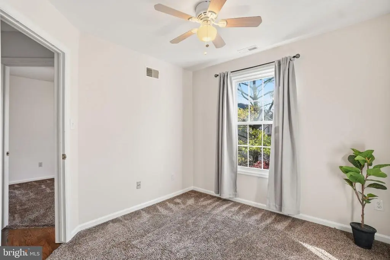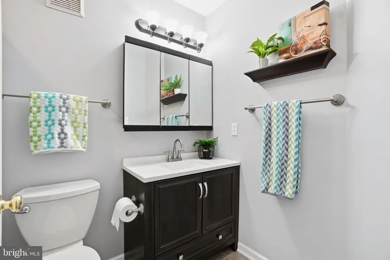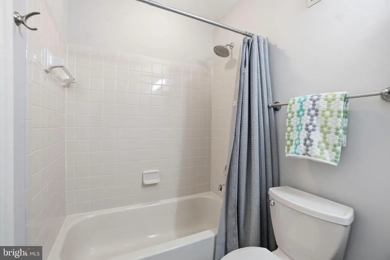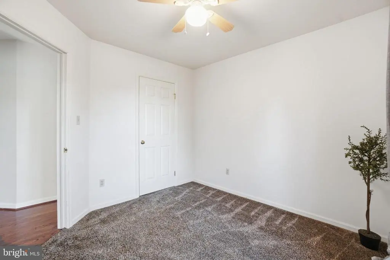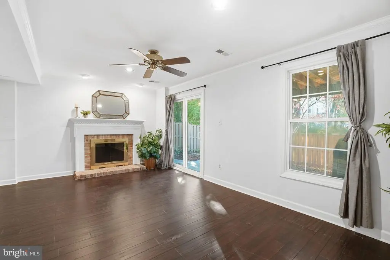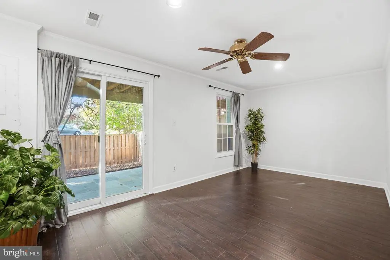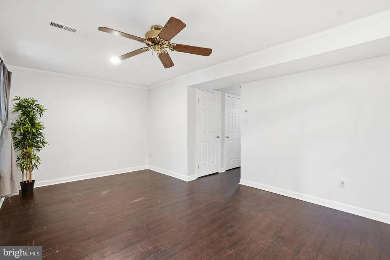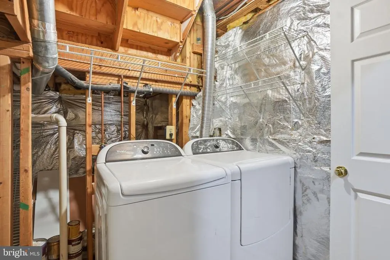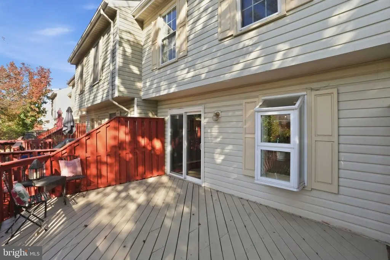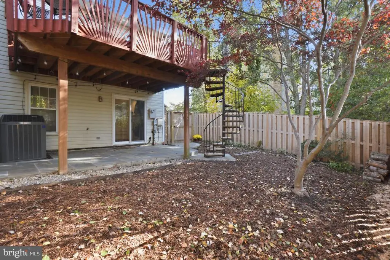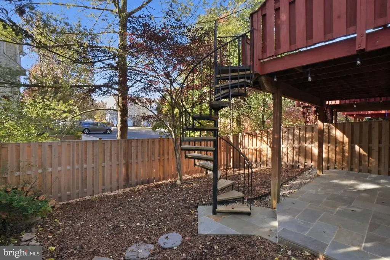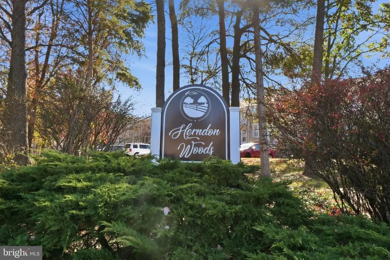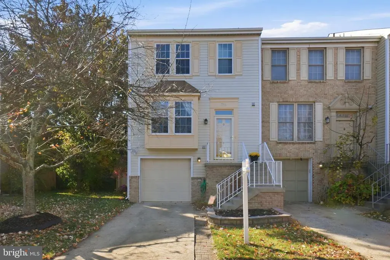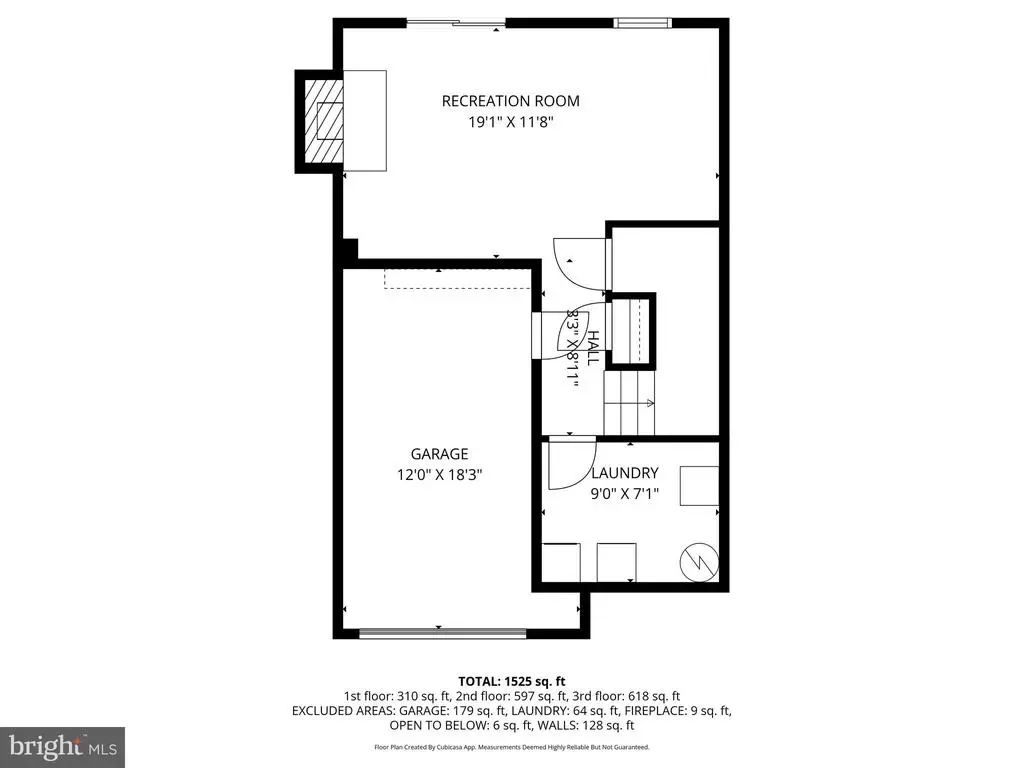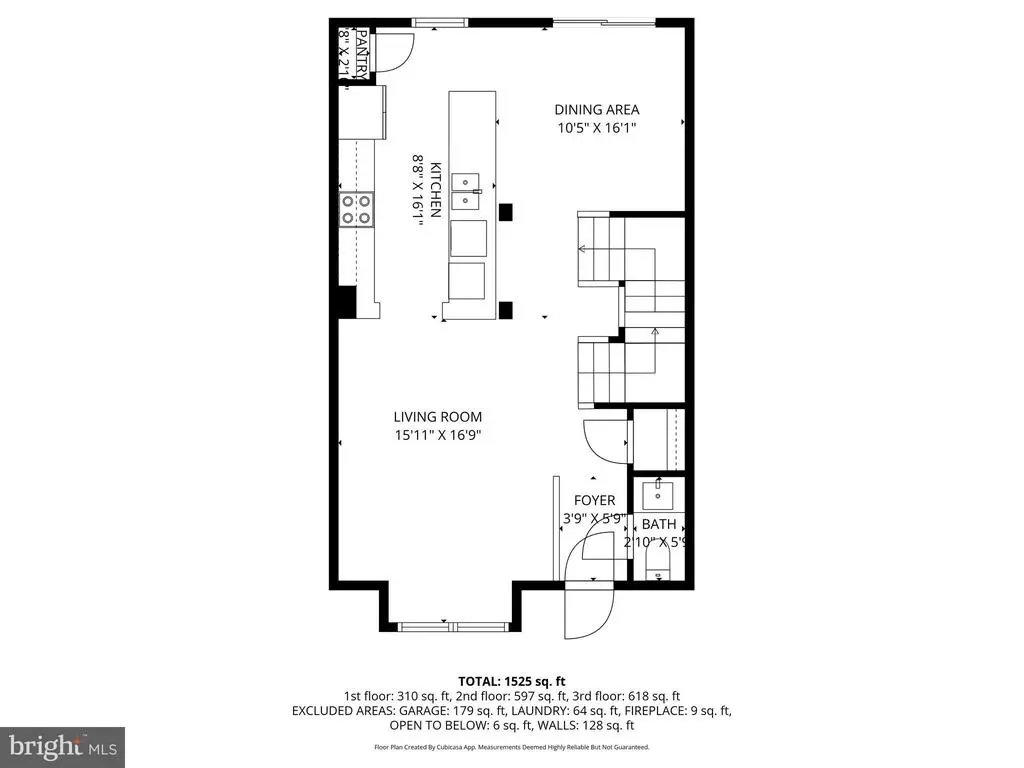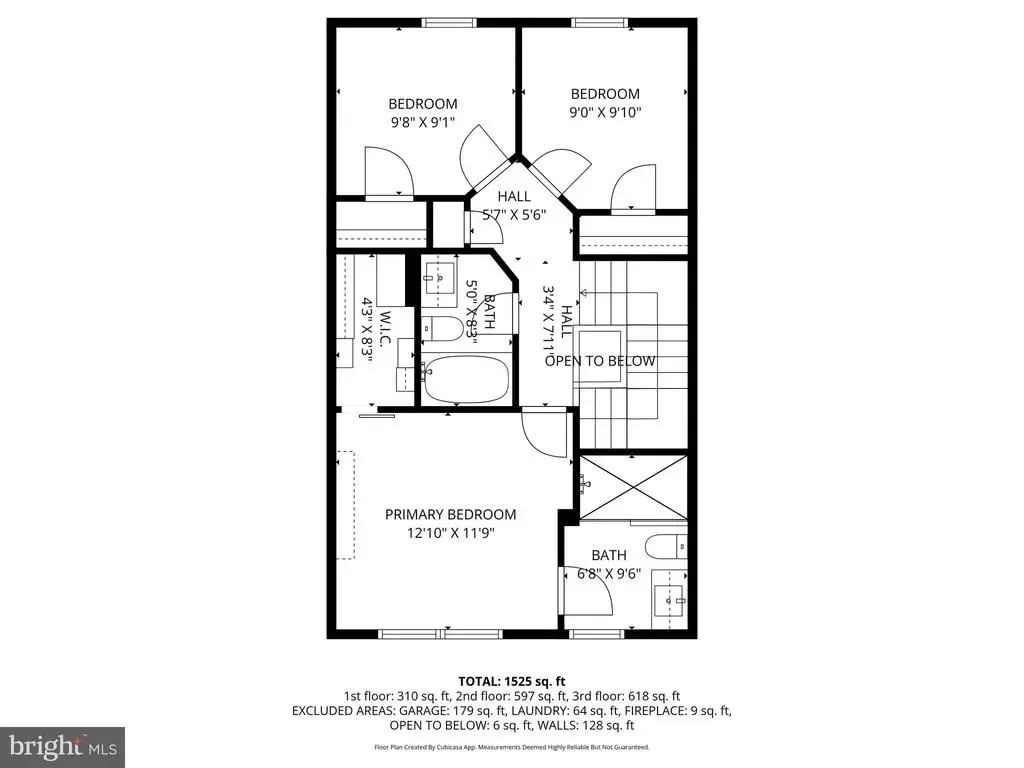Find us on...
Dashboard
- 3 Beds
- 2½ Baths
- 1,336 Sqft
- .06 Acres
711 Herndon Woods Ct
Beautifully Renovated 3BR/2.5BA End-Unit Townhome with Garage – Prime Herndon Location! This stunning end-unit townhome with a garage offers modern living just minutes from the Herndon Metro Station! The main level features a completely open layout with hardwood floors and a beautifully renovated kitchen. Enjoy the massive Quartz-topped breakfast bar/island—perfect for meal prep, entertaining, or casual dining—plus a double sink and a convenient pantry. Upstairs, the spacious primary suite boasts a walk-in closet with a stylish barn door and a beautifully updated ensuite bath. Two additional bedrooms and an updated hall bath complete the upper level. Step out onto the large rear deck, ideal for entertaining or relaxing, overlooking a private, fully fenced backyard. The one-car garage and private driveway provide ample parking, with plenty of guest spaces available throughout the community. This home perfectly blends comfort, style, and convenience! Herndon offers 11 neighborhood parks in town, plus major trails like the Washington & Old Dominion (W&OD) Trail and the Sugarland Run Trail—great for biking, walking, jogging, dog‐walking. Not to mention close proximity to Dulles Airport!
Essential Information
- MLS® #VAFX2276308
- Price$599,000
- Bedrooms3
- Bathrooms2.50
- Full Baths2
- Half Baths1
- Square Footage1,336
- Acres0.06
- Year Built1990
- TypeResidential
- Sub-TypeEnd of Row/Townhouse
- StyleTraditional
- StatusActive
Community Information
- Address711 Herndon Woods Ct
- SubdivisionHERNDON WOODS
- CityHERNDON
- CountyFAIRFAX-VA
- StateVA
- Zip Code20170
Amenities
- ParkingConcrete Driveway
- # of Garages1
Amenities
Attic, Bathroom - Tub Shower, Ceiling Fan(s), Recessed Lighting, Wood Floors
Garages
Garage - Front Entry, Inside Access
Interior
- Interior FeaturesFloor Plan - Open
- HeatingHeat Pump(s)
- CoolingCentral A/C
- Has BasementYes
- FireplaceYes
- # of Fireplaces1
- FireplacesBrick, Wood
- Stories3
Appliances
Dishwasher, Disposal, Dryer, Washer, Water Heater, Stove, Refrigerator, Icemaker, Built-In Microwave
Basement
Fully Finished, Rear Entrance, Walkout Level, Connecting Stairway, Heated, Improved, Interior Access, Outside Entrance
Exterior
- ExteriorVinyl Siding, Brick Veneer
- Lot DescriptionRear Yard
- WindowsBay/Bow
- RoofArchitectural Shingle
- ConstructionVinyl Siding, Brick Veneer
- FoundationSlab
Exterior Features
Deck(s),Patio(s),Rear,Wood,Fully
School Information
- DistrictFAIRFAX COUNTY PUBLIC SCHOOLS
- ElementaryHERNDON
- MiddleHERNDON
- HighHERNDON
Additional Information
- Date ListedNovember 13th, 2025
- Days on Market3
- Zoning810
Listing Details
- OfficeSamson Properties
- Office Contact3017602136
 © 2020 BRIGHT, All Rights Reserved. Information deemed reliable but not guaranteed. The data relating to real estate for sale on this website appears in part through the BRIGHT Internet Data Exchange program, a voluntary cooperative exchange of property listing data between licensed real estate brokerage firms in which Coldwell Banker Residential Realty participates, and is provided by BRIGHT through a licensing agreement. Real estate listings held by brokerage firms other than Coldwell Banker Residential Realty are marked with the IDX logo and detailed information about each listing includes the name of the listing broker.The information provided by this website is for the personal, non-commercial use of consumers and may not be used for any purpose other than to identify prospective properties consumers may be interested in purchasing. Some properties which appear for sale on this website may no longer be available because they are under contract, have Closed or are no longer being offered for sale. Some real estate firms do not participate in IDX and their listings do not appear on this website. Some properties listed with participating firms do not appear on this website at the request of the seller.
© 2020 BRIGHT, All Rights Reserved. Information deemed reliable but not guaranteed. The data relating to real estate for sale on this website appears in part through the BRIGHT Internet Data Exchange program, a voluntary cooperative exchange of property listing data between licensed real estate brokerage firms in which Coldwell Banker Residential Realty participates, and is provided by BRIGHT through a licensing agreement. Real estate listings held by brokerage firms other than Coldwell Banker Residential Realty are marked with the IDX logo and detailed information about each listing includes the name of the listing broker.The information provided by this website is for the personal, non-commercial use of consumers and may not be used for any purpose other than to identify prospective properties consumers may be interested in purchasing. Some properties which appear for sale on this website may no longer be available because they are under contract, have Closed or are no longer being offered for sale. Some real estate firms do not participate in IDX and their listings do not appear on this website. Some properties listed with participating firms do not appear on this website at the request of the seller.
Listing information last updated on November 16th, 2025 at 10:13pm CST.


