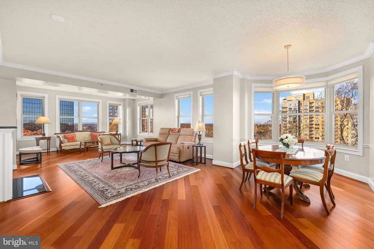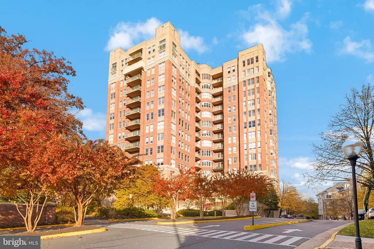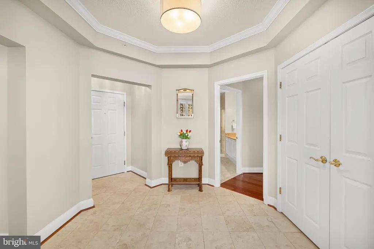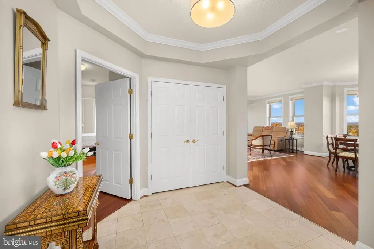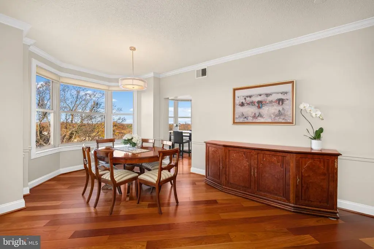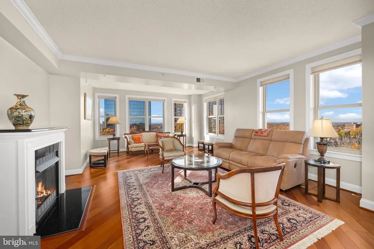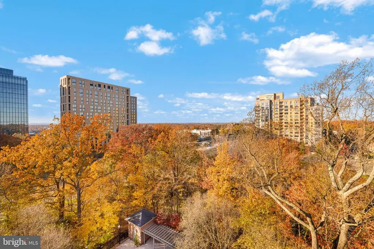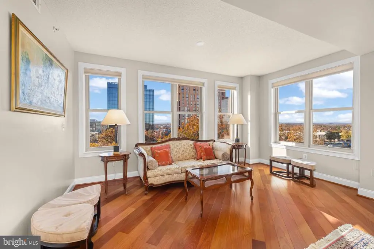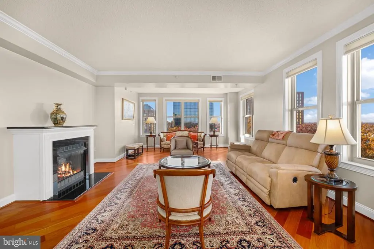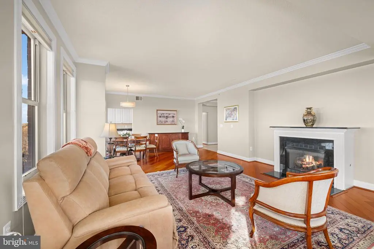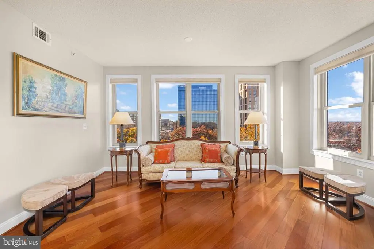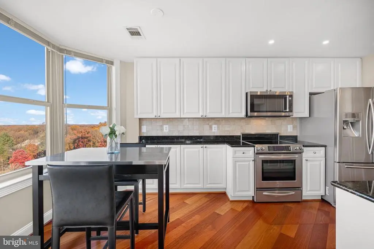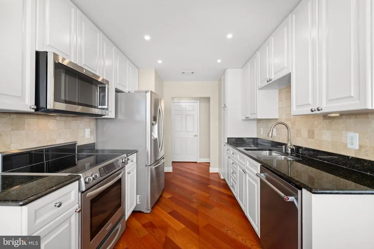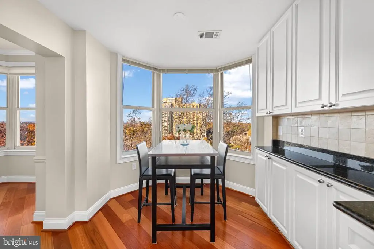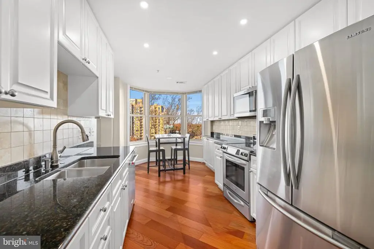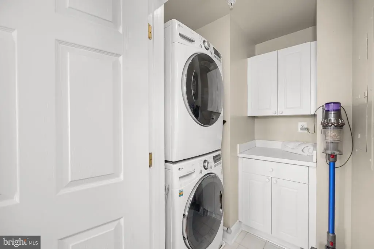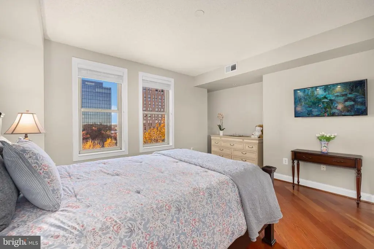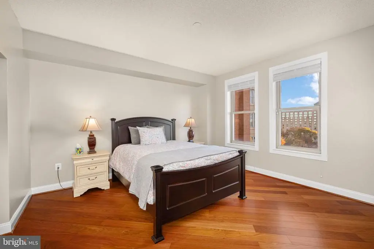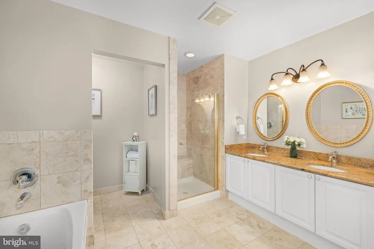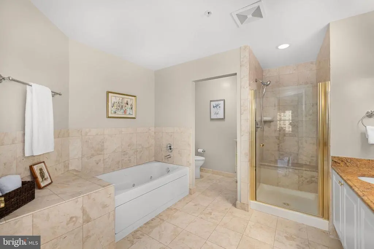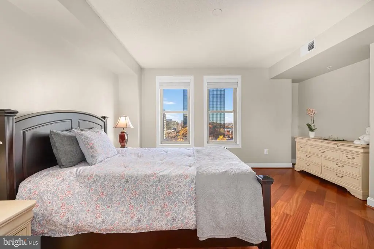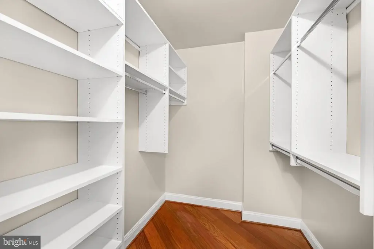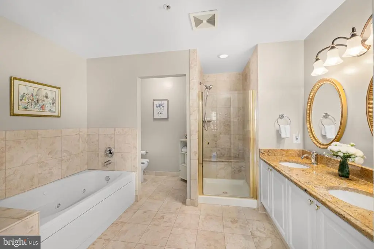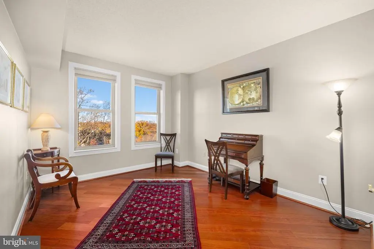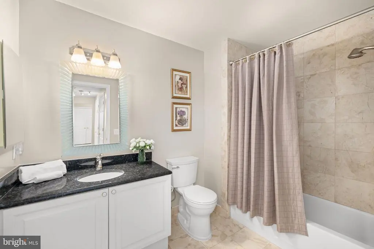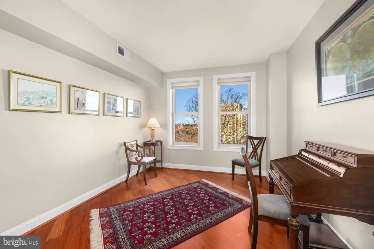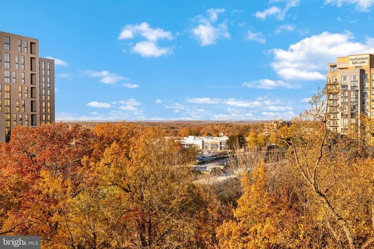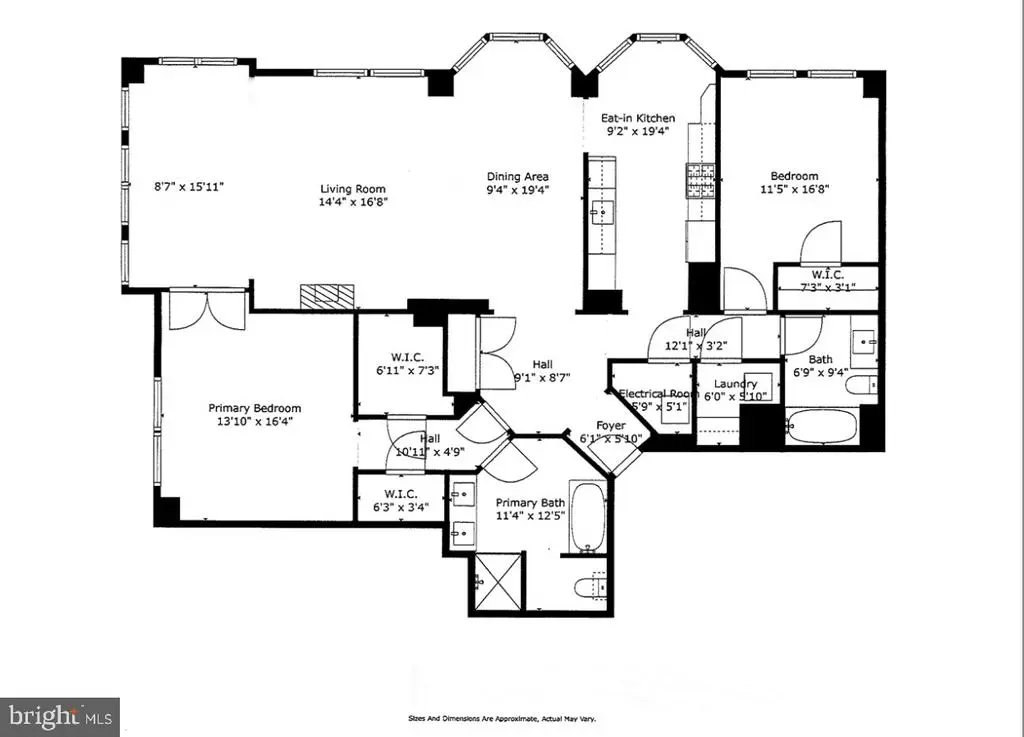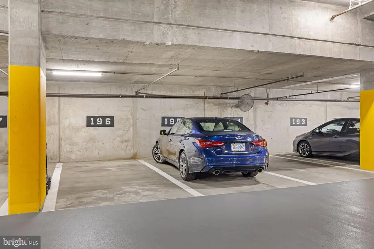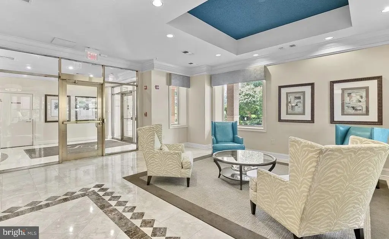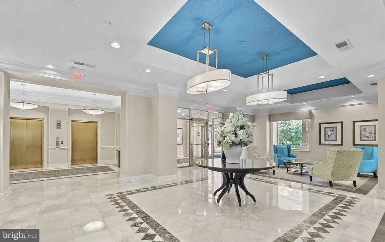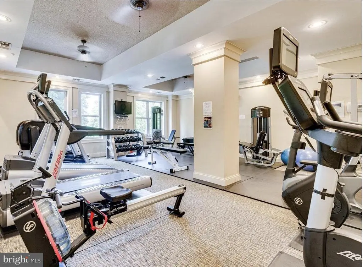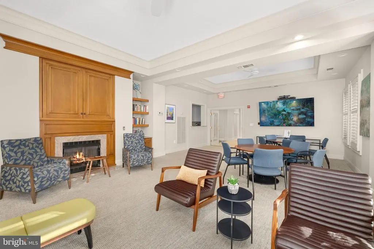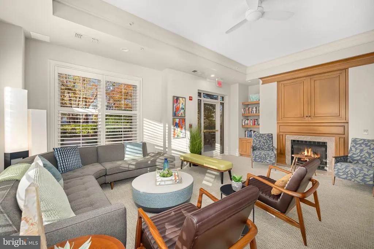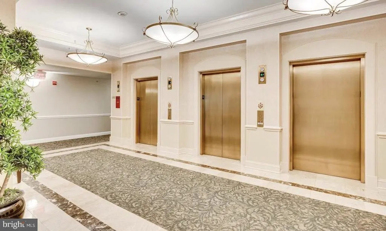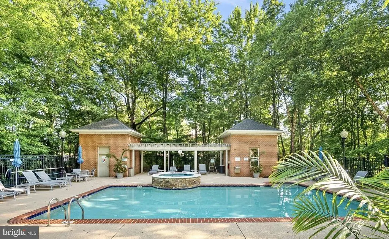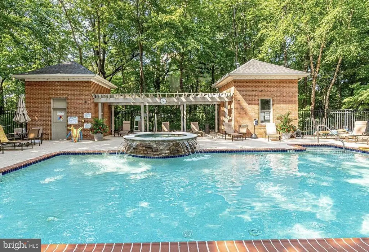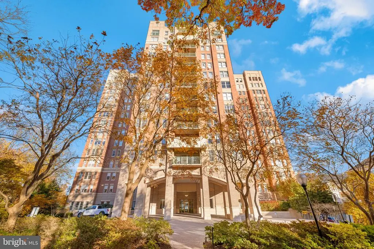Find us on...
Dashboard
- 2 Beds
- 2 Baths
- 1,641 Sqft
- 12 DOM
11776 Stratford House Pl #907
The Luxurious Stratford House... Unit 907 features sweeping skyline, sunset, and city scape views with an ever-changing palette of glorious light in every room! The expansive living room contains two sitting areas and/or additional space for an office, myriad windows and gas fireplace. A designated dining area flows into the updated granite kitchen with perfect breakfast area in bay replete with more unobstructed views. An expansive primary bedroom en suite and a versatile 2nd bedroom with full bath completes the main level. This unit has been lovingly maintained and upgraded with hardwood floors, white-on-white cabinetry, granite counters, custom lighting, window shades, in-unit laundry and freshly painted throughout. Building amenities include a designated garage parking space, extra storage, workout room, party room, front desk concierge, and a beautiful outdoor pool. Enjoy close proximity to adjacent W&OD trail, stroll to Reston Town Center, Metro, myriad shopping +restaurants and easy access to Dulles Airport. This unit is the perfect choice for today's discerning buyer who demands location, move-in condition and true value.
Essential Information
- MLS® #VAFX2276250
- Price$819,000
- Bedrooms2
- Bathrooms2.00
- Full Baths2
- Square Footage1,641
- Year Built2001
- TypeResidential
- StyleContemporary
- StatusActive
Sub-Type
Condominium,Unit/Flat/Apartment,Hi-Rise 9+ Floors
Community Information
- Address11776 Stratford House Pl #907
- SubdivisionSTRATFORD CONDOMINIUMS
- CityRESTON
- CountyFAIRFAX-VA
- StateVA
- Zip Code20190
Amenities
- # of Garages1
- GaragesUnderground
- Has PoolYes
Amenities
Bathroom - Soaking Tub, Built-Ins, Chair Railings, Crown Moldings, Entry Level Bedroom, Primary Bath(s), Walk-in Closet(s), Window Treatments, Wood Floors, Bathroom - Tub Shower
Interior
- Interior FeaturesFloor Plan - Traditional
- HeatingForced Air
- CoolingCentral A/C
- FireplaceYes
- # of Fireplaces1
- FireplacesGas/Propane
- # of Stories13
- Stories1
Appliances
Built-In Microwave, Disposal, Refrigerator, Stainless Steel Appliances, Dryer - Front Loading, Icemaker, Microwave, Oven/Range - Electric, Washer - Front Loading, Water Heater, Washer/Dryer Stacked
Exterior
- ExteriorBrick
- Exterior FeaturesSidewalks,Street Lights
- WindowsBay/Bow, Double Pane
- ConstructionBrick
- FoundationOther
School Information
- DistrictFAIRFAX COUNTY PUBLIC SCHOOLS
- ElementaryLAKE ANNE
- MiddleHUGHES
- HighSOUTH LAKES
Additional Information
- Date ListedNovember 7th, 2025
- Days on Market12
- Zoning372
Listing Details
Office
TTR Sotheby's International Realty
 © 2020 BRIGHT, All Rights Reserved. Information deemed reliable but not guaranteed. The data relating to real estate for sale on this website appears in part through the BRIGHT Internet Data Exchange program, a voluntary cooperative exchange of property listing data between licensed real estate brokerage firms in which Coldwell Banker Residential Realty participates, and is provided by BRIGHT through a licensing agreement. Real estate listings held by brokerage firms other than Coldwell Banker Residential Realty are marked with the IDX logo and detailed information about each listing includes the name of the listing broker.The information provided by this website is for the personal, non-commercial use of consumers and may not be used for any purpose other than to identify prospective properties consumers may be interested in purchasing. Some properties which appear for sale on this website may no longer be available because they are under contract, have Closed or are no longer being offered for sale. Some real estate firms do not participate in IDX and their listings do not appear on this website. Some properties listed with participating firms do not appear on this website at the request of the seller.
© 2020 BRIGHT, All Rights Reserved. Information deemed reliable but not guaranteed. The data relating to real estate for sale on this website appears in part through the BRIGHT Internet Data Exchange program, a voluntary cooperative exchange of property listing data between licensed real estate brokerage firms in which Coldwell Banker Residential Realty participates, and is provided by BRIGHT through a licensing agreement. Real estate listings held by brokerage firms other than Coldwell Banker Residential Realty are marked with the IDX logo and detailed information about each listing includes the name of the listing broker.The information provided by this website is for the personal, non-commercial use of consumers and may not be used for any purpose other than to identify prospective properties consumers may be interested in purchasing. Some properties which appear for sale on this website may no longer be available because they are under contract, have Closed or are no longer being offered for sale. Some real estate firms do not participate in IDX and their listings do not appear on this website. Some properties listed with participating firms do not appear on this website at the request of the seller.
Listing information last updated on November 18th, 2025 at 3:11pm CST.


