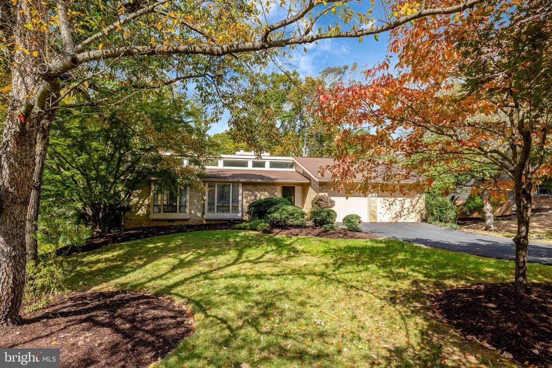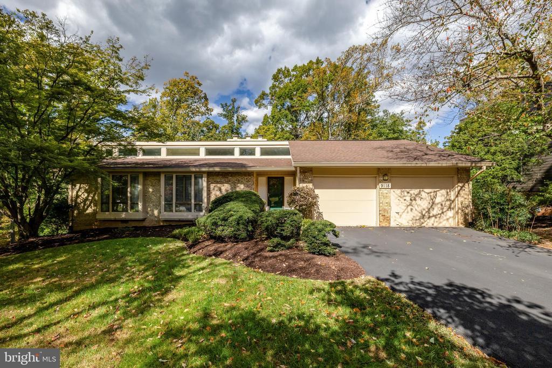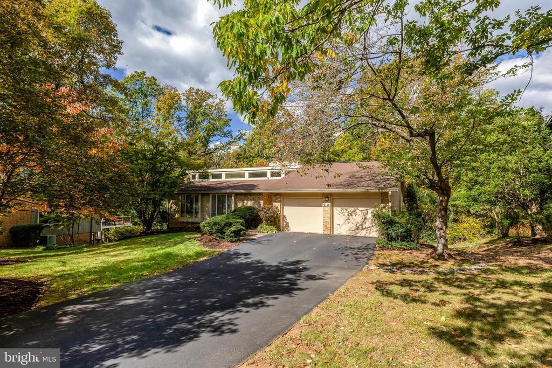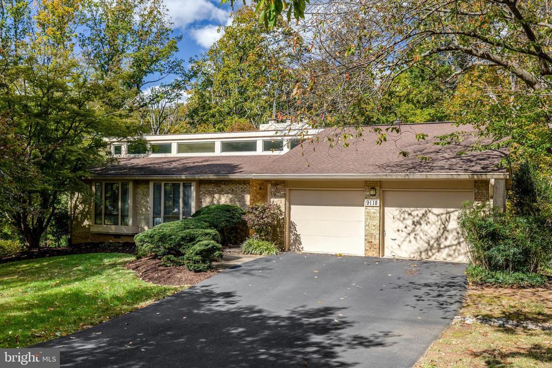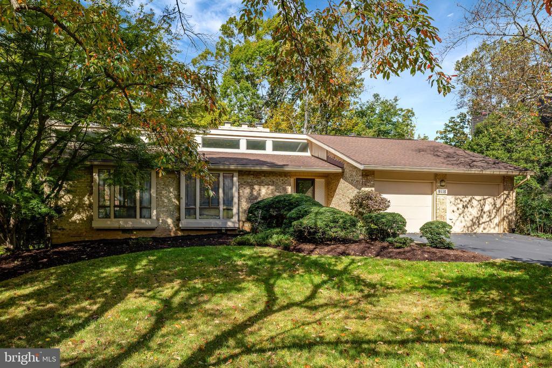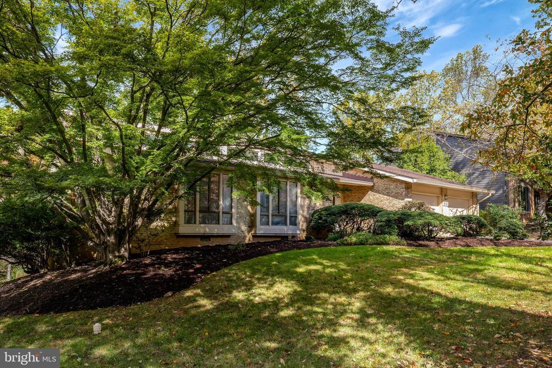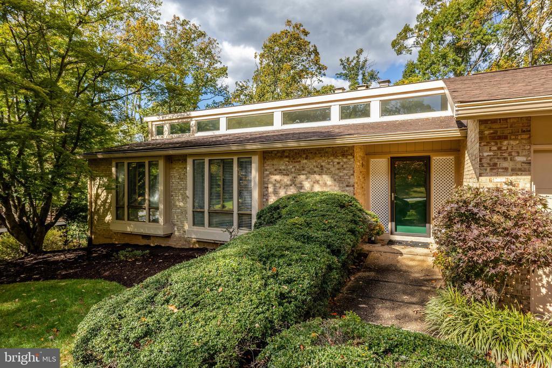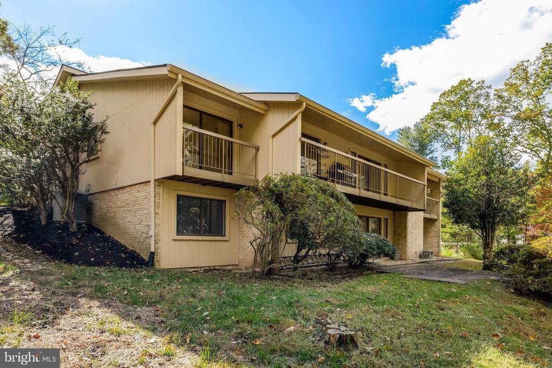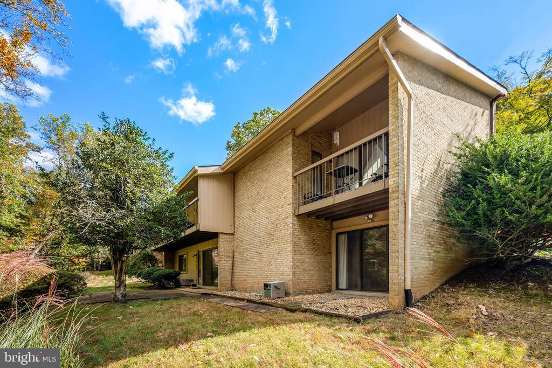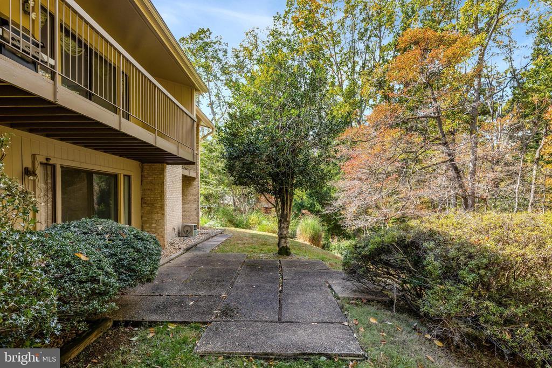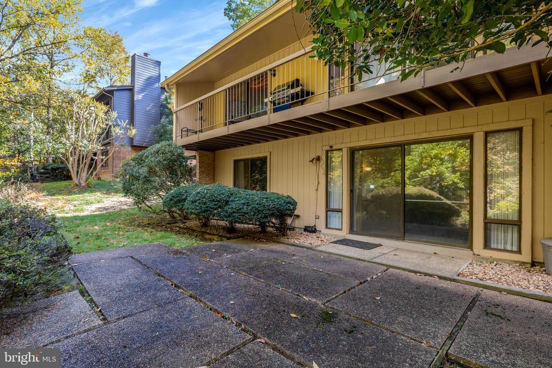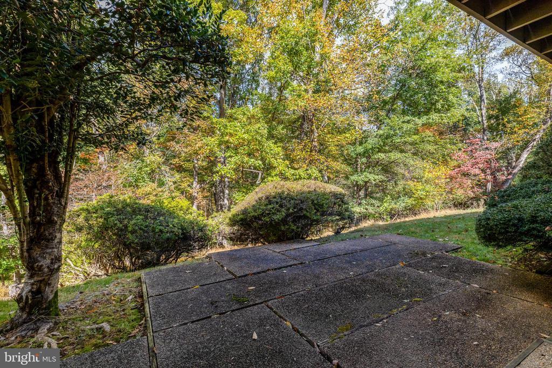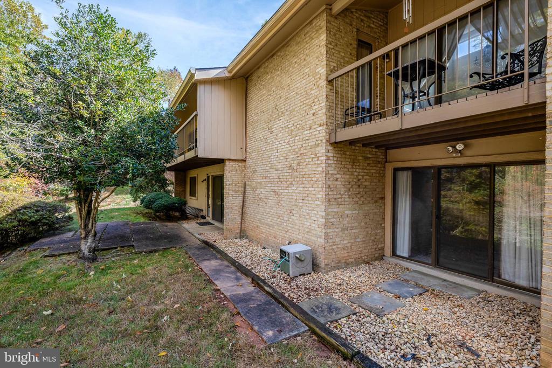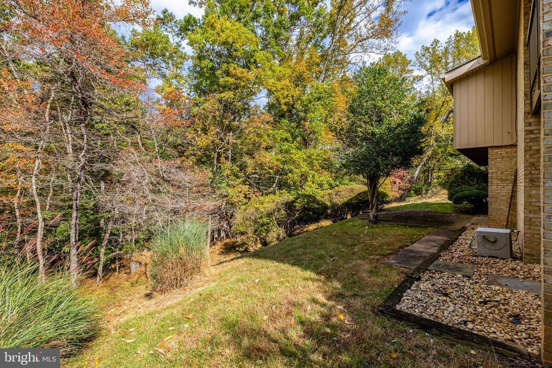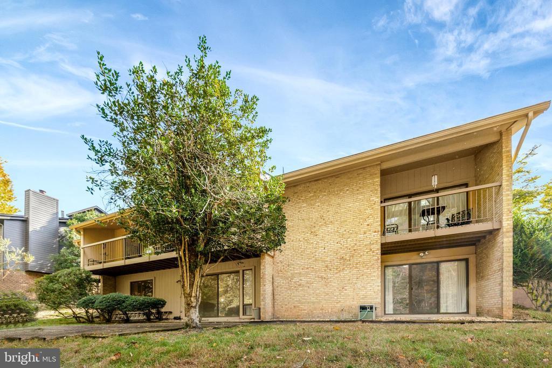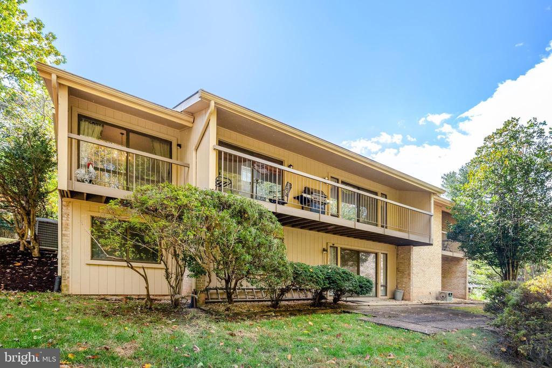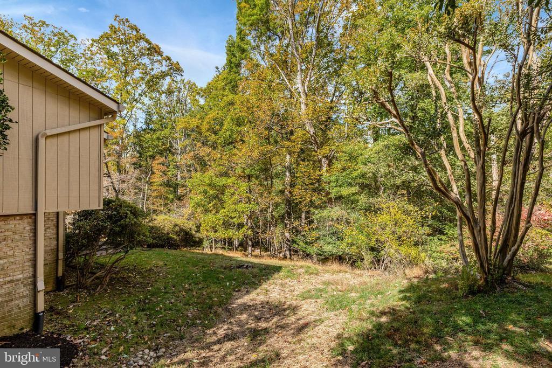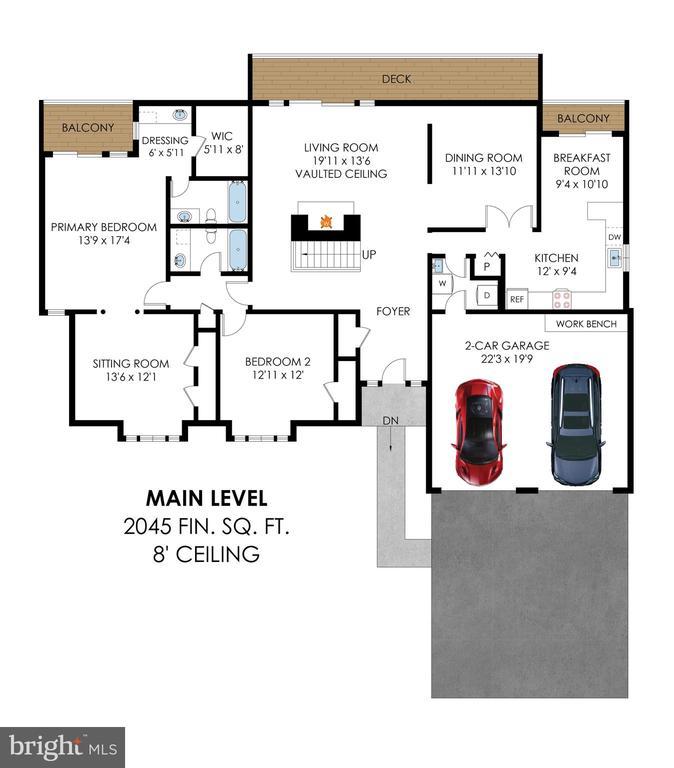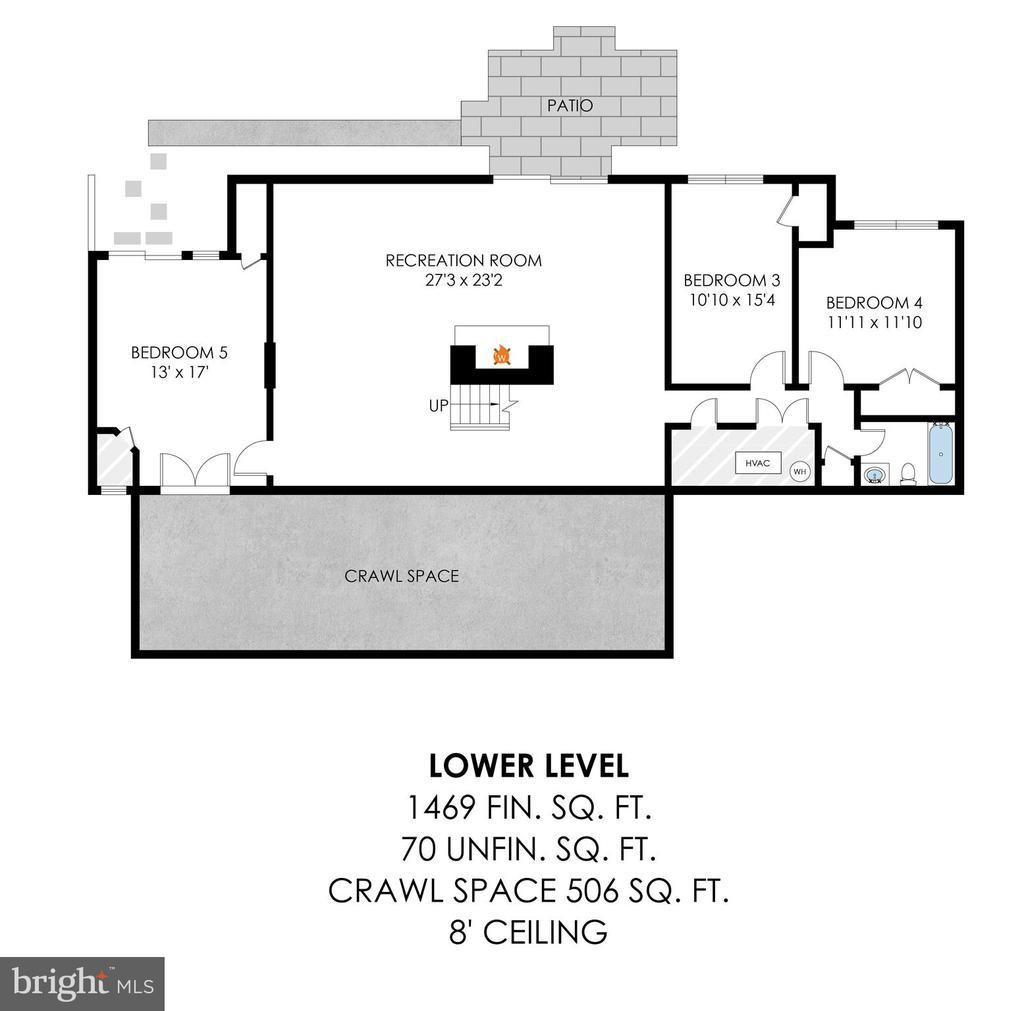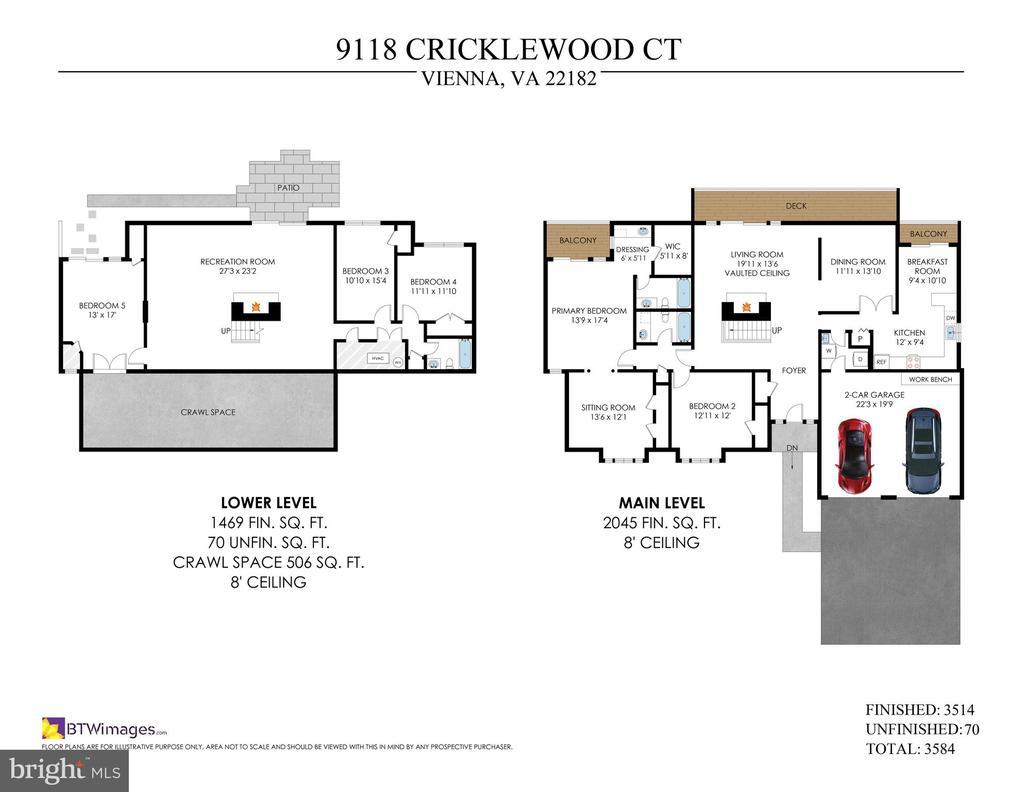Find us on...
Dashboard
- 5 Beds
- 3 Baths
- 3,514 Sqft
- .39 Acres
9118 Cricklewood Ct
Beautifully updated contemporary in sought after Wolf Trap Woods. Located in the desirable Wolftrap Woods community, known for its mature trees, quiet cul-de-sacs, tennis courts, basketball courts, trails and proximity to Tysons Corner, Metro, and Wolf Trap National Park for the Performing Arts. Enjoy easy access to major commuter routes, top-rated Fairfax County schools, parks, and shopping. This spacious 2-level home offers vaulted ceilings, abundant natural light, and peaceful wooded views. Lots of recent updates include, freshly painted (2025), HVAC, water heater, gutters, kitchen, upgraded bath (2023), carpet, washer (2020), and roof (2012). The inviting living room features a wood-burning fireplace and opens to a large deck—perfect for entertaining. The remodeled kitchen offers a breakfast area and balcony access, plus a separate dining room for formal gatherings. The main-level primary suite includes a generous sitting room, dressing area, walk-in closet, private bath, and balcony. The walkout lower level features a large rec room that opens to a patio, three additional bedrooms, and a full bath. Two-car garage and driveway parking.
Essential Information
- MLS® #VAFX2276110
- Price$1,325,000
- Bedrooms5
- Bathrooms3.00
- Full Baths3
- Square Footage3,514
- Acres0.39
- Year Built1977
- TypeResidential
- Sub-TypeDetached
- StyleContemporary
- StatusComing Soon
Community Information
- Address9118 Cricklewood Ct
- SubdivisionWOLF TRAP WOODS
- CityVIENNA
- CountyFAIRFAX-VA
- StateVA
- Zip Code22182
Amenities
- # of Garages2
Amenities
Carpet, Entry Lvl BR, Formal/Separate Dining Room, Master Bath(s), Walk-in Closet(s), Wood Floors
Garages
Garage - Front Entry, Garage Door Opener
Interior
- HeatingHeat Pump(s)
- CoolingCentral A/C
- Has BasementYes
- BasementFully Finished, Walkout Level
- FireplaceYes
- # of Fireplaces2
- FireplacesWood
- # of Stories2
- Stories2 Story
Appliances
Built-In Microwave, Dryer, Washer, Dishwasher, Disposal, Refrigerator, Stove
Exterior
- ExteriorCedar Siding, Brick and Siding
- Lot DescriptionBacks to Trees, Landscaping
- FoundationOther
Exterior Features
Patio, Deck(s), Balconies-Multiple
School Information
- DistrictFAIRFAX COUNTY PUBLIC SCHOOLS
- ElementaryCOLVIN RUN
- MiddleCOOPER
- HighLANGLEY
Additional Information
- Date ListedOctober 28th, 2025
- Zoning120
Listing Details
- Office Contact(703) 790-1990
Office
Long & Foster Real Estate, Inc.
 © 2020 BRIGHT, All Rights Reserved. Information deemed reliable but not guaranteed. The data relating to real estate for sale on this website appears in part through the BRIGHT Internet Data Exchange program, a voluntary cooperative exchange of property listing data between licensed real estate brokerage firms in which Coldwell Banker Residential Realty participates, and is provided by BRIGHT through a licensing agreement. Real estate listings held by brokerage firms other than Coldwell Banker Residential Realty are marked with the IDX logo and detailed information about each listing includes the name of the listing broker.The information provided by this website is for the personal, non-commercial use of consumers and may not be used for any purpose other than to identify prospective properties consumers may be interested in purchasing. Some properties which appear for sale on this website may no longer be available because they are under contract, have Closed or are no longer being offered for sale. Some real estate firms do not participate in IDX and their listings do not appear on this website. Some properties listed with participating firms do not appear on this website at the request of the seller.
© 2020 BRIGHT, All Rights Reserved. Information deemed reliable but not guaranteed. The data relating to real estate for sale on this website appears in part through the BRIGHT Internet Data Exchange program, a voluntary cooperative exchange of property listing data between licensed real estate brokerage firms in which Coldwell Banker Residential Realty participates, and is provided by BRIGHT through a licensing agreement. Real estate listings held by brokerage firms other than Coldwell Banker Residential Realty are marked with the IDX logo and detailed information about each listing includes the name of the listing broker.The information provided by this website is for the personal, non-commercial use of consumers and may not be used for any purpose other than to identify prospective properties consumers may be interested in purchasing. Some properties which appear for sale on this website may no longer be available because they are under contract, have Closed or are no longer being offered for sale. Some real estate firms do not participate in IDX and their listings do not appear on this website. Some properties listed with participating firms do not appear on this website at the request of the seller.
Listing information last updated on November 5th, 2025 at 2:31pm CST.


