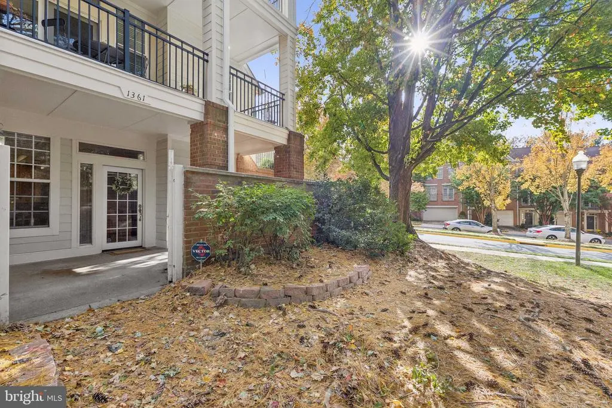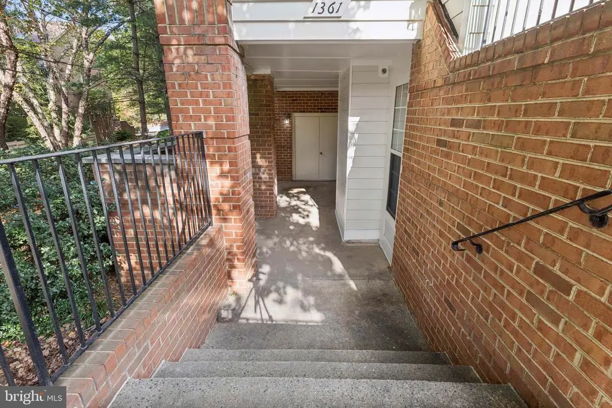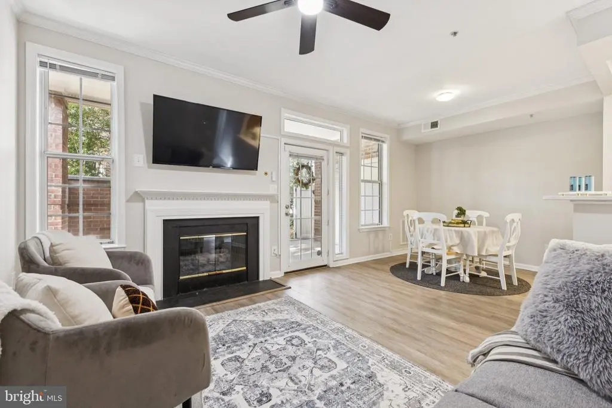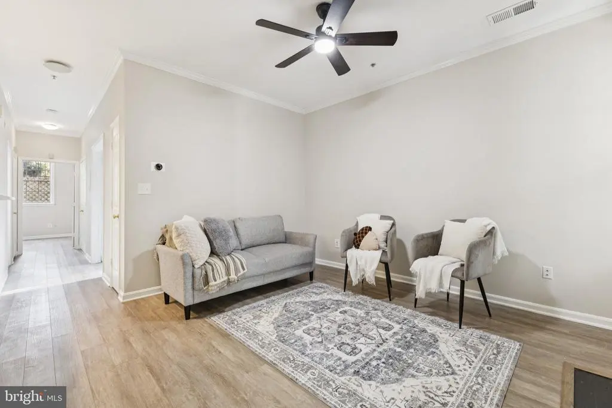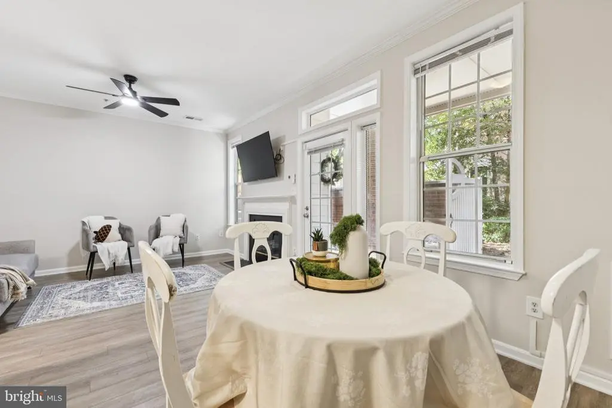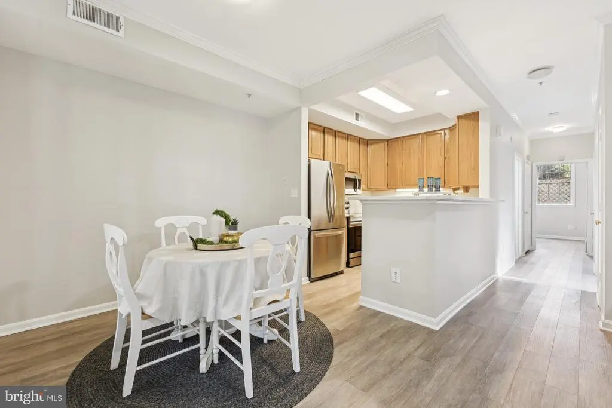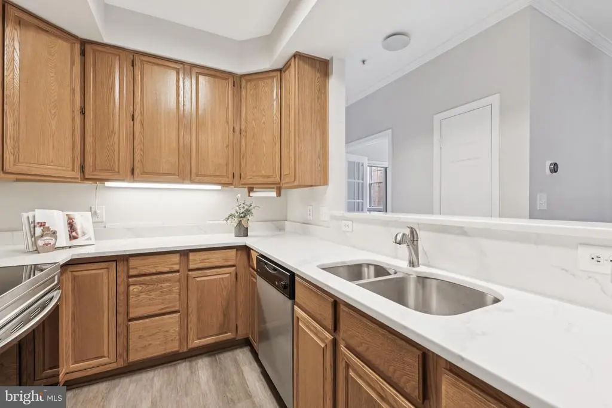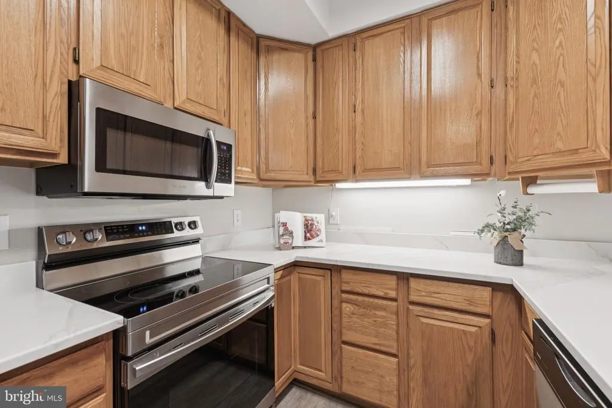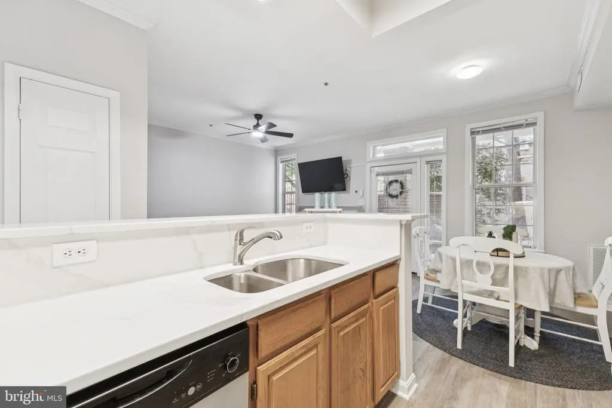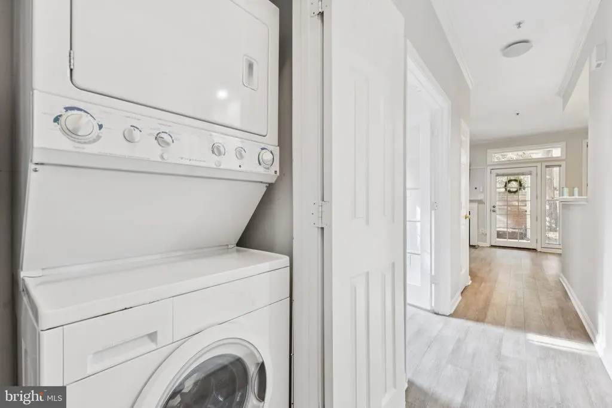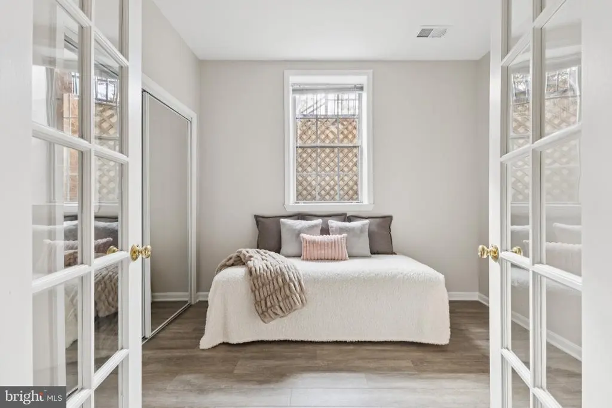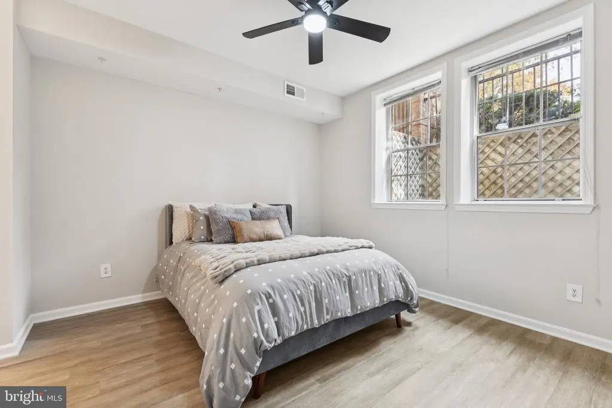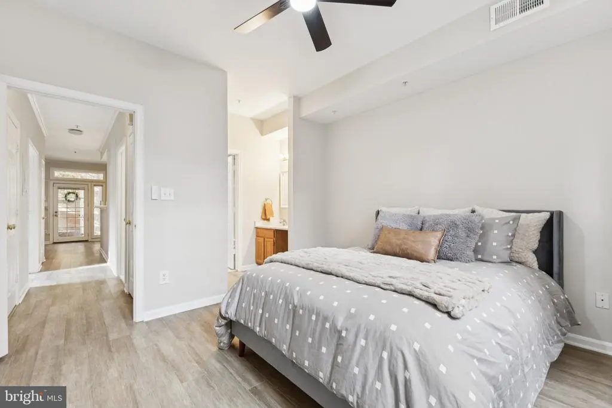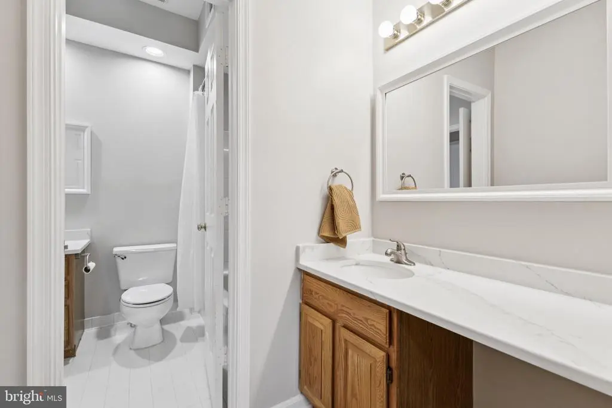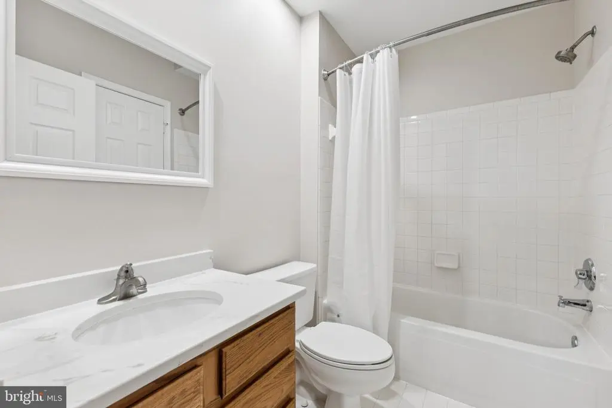Find us on...
Dashboard
- 2 Beds
- 1 Bath
- 832 Sqft
- 26 DOM
1361 Garden Wall Cir #701
Looking for a home that feels like its in a nature retreat but offers the convenience of city living? Welcome to 1361 Garden Wall Cir. Charming wooded trails wind through Reston Association’s incredible amenities, including over 50 miles of walking paths, 15 pools, and countless parks, but if you can resist the urge to explore, you’ll find your way to this ground-level condo through your private terrace. Inside, the open layout is perfect for entertaining or relaxing by the fireplace. Updated quartz countertops add a touch of modern elegance, while the LVP flooring is ideal for pets or just easy up-keep. The primary bedroom features a built-in vanity and huge walk-in closet plus the second bedroom offers great flexibility for another room or home office. Everyday living is made easy with an in-unit washer and dryer and a brand-new HVAC system providing year-round comfort and peace of mind. Ideally located just minutes from Reston Town Center, North Point Village, the Silver Line Metro, and the Dulles Toll Road, you’ll enjoy effortless access to shopping, dining, commuting, and all that Reston has to offer. Fresh, inviting, and move-in ready, just unpack and start living your best Reston life.
Essential Information
- MLS® #VAFX2275966
- Price$355,000
- Bedrooms2
- Bathrooms1.00
- Full Baths1
- Square Footage832
- Year Built1993
- TypeResidential
- StyleTraditional
- StatusActive
Sub-Type
Condominium,Unit/Flat/Apartment,Garden 1 - 4 Floors
Community Information
- Address1361 Garden Wall Cir #701
- SubdivisionBALDWIN GROVE
- CityRESTON
- CountyFAIRFAX-VA
- StateVA
- Zip Code20194
Amenities
- Has PoolYes
Amenities
Ceiling Fan(s), Pantry, Walk-in Closet(s), Window Treatments
Interior
- Interior FeaturesFloor Plan - Traditional
- HeatingCentral
- CoolingCentral A/C, Ceiling Fan(s)
- FireplaceYes
- # of Fireplaces1
- Stories1
Appliances
Built-In Microwave, Refrigerator, Icemaker, Oven/Range - Electric, Dishwasher, Washer, Dryer, Water Heater, Stainless Steel Appliances, Disposal
Exterior
- ExteriorAluminum Siding
- Exterior FeaturesPatio(s)
- ConstructionAluminum Siding
School Information
- DistrictFAIRFAX COUNTY PUBLIC SCHOOLS
- ElementaryALDRIN
- HighHERNDON
Additional Information
- Date ListedOctober 24th, 2025
- Days on Market26
- Zoning372
Listing Details
- OfficePearson Smith Realty, LLC
Office Contact
listinginquires@pearsonsmithrealty.com
 © 2020 BRIGHT, All Rights Reserved. Information deemed reliable but not guaranteed. The data relating to real estate for sale on this website appears in part through the BRIGHT Internet Data Exchange program, a voluntary cooperative exchange of property listing data between licensed real estate brokerage firms in which Coldwell Banker Residential Realty participates, and is provided by BRIGHT through a licensing agreement. Real estate listings held by brokerage firms other than Coldwell Banker Residential Realty are marked with the IDX logo and detailed information about each listing includes the name of the listing broker.The information provided by this website is for the personal, non-commercial use of consumers and may not be used for any purpose other than to identify prospective properties consumers may be interested in purchasing. Some properties which appear for sale on this website may no longer be available because they are under contract, have Closed or are no longer being offered for sale. Some real estate firms do not participate in IDX and their listings do not appear on this website. Some properties listed with participating firms do not appear on this website at the request of the seller.
© 2020 BRIGHT, All Rights Reserved. Information deemed reliable but not guaranteed. The data relating to real estate for sale on this website appears in part through the BRIGHT Internet Data Exchange program, a voluntary cooperative exchange of property listing data between licensed real estate brokerage firms in which Coldwell Banker Residential Realty participates, and is provided by BRIGHT through a licensing agreement. Real estate listings held by brokerage firms other than Coldwell Banker Residential Realty are marked with the IDX logo and detailed information about each listing includes the name of the listing broker.The information provided by this website is for the personal, non-commercial use of consumers and may not be used for any purpose other than to identify prospective properties consumers may be interested in purchasing. Some properties which appear for sale on this website may no longer be available because they are under contract, have Closed or are no longer being offered for sale. Some real estate firms do not participate in IDX and their listings do not appear on this website. Some properties listed with participating firms do not appear on this website at the request of the seller.
Listing information last updated on November 18th, 2025 at 3:11pm CST.


