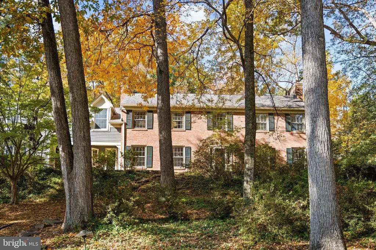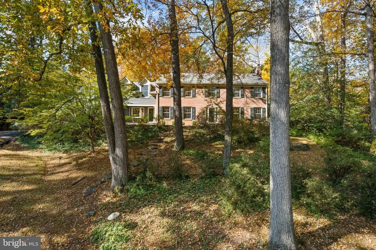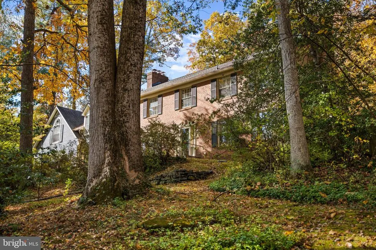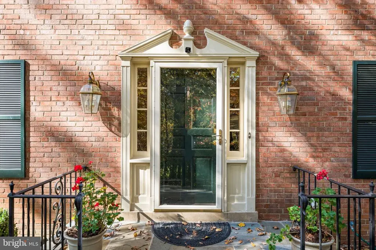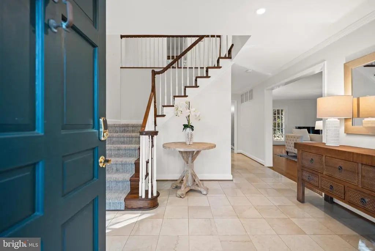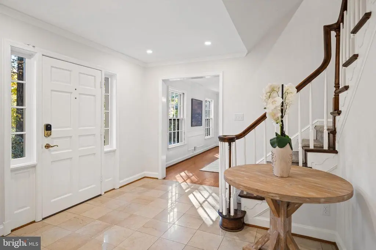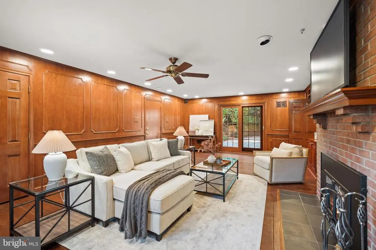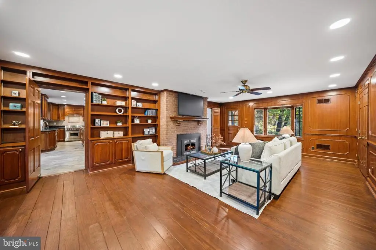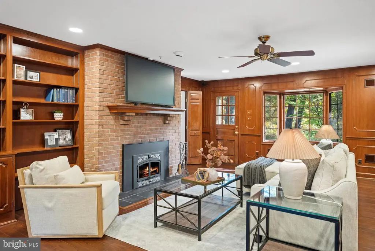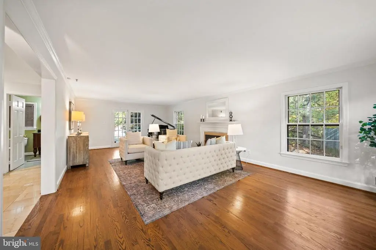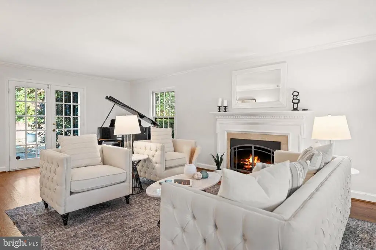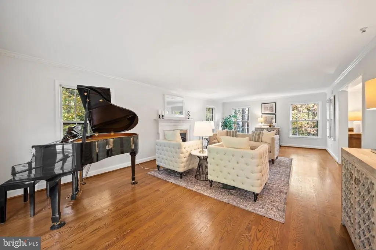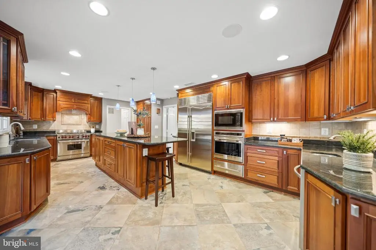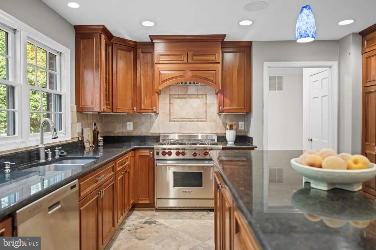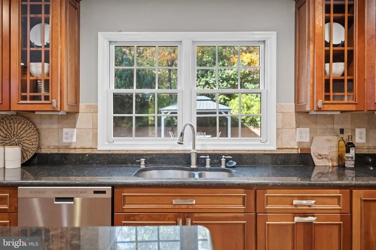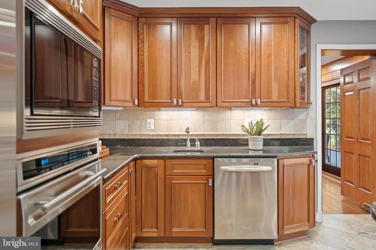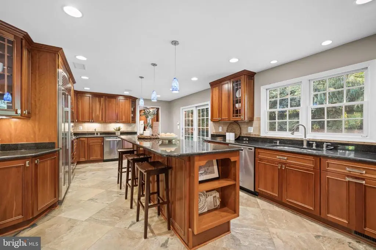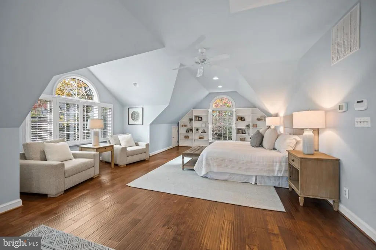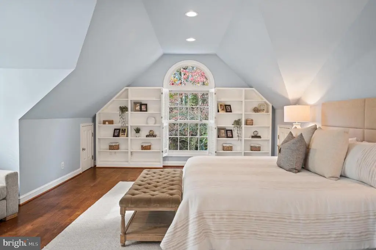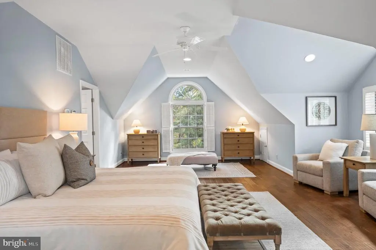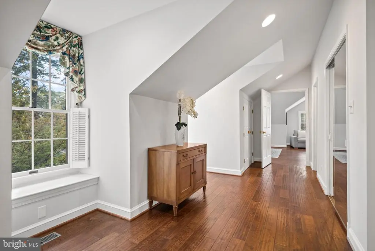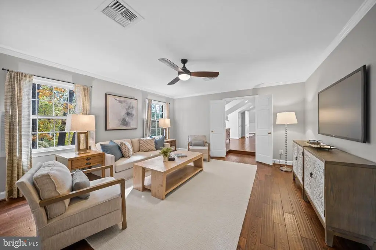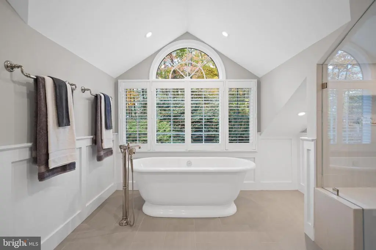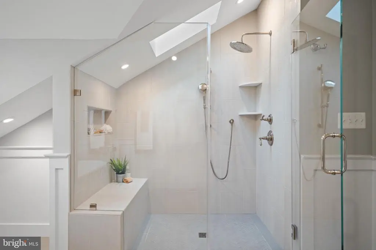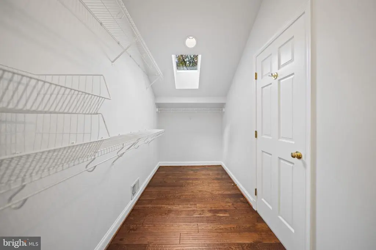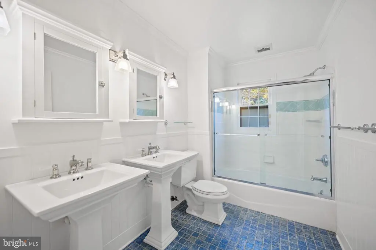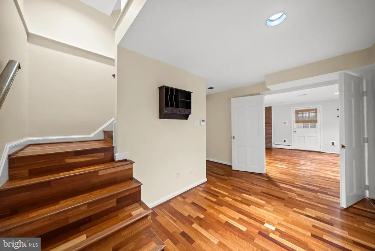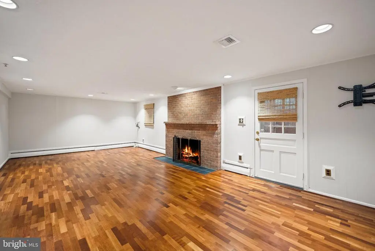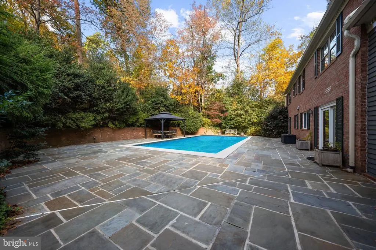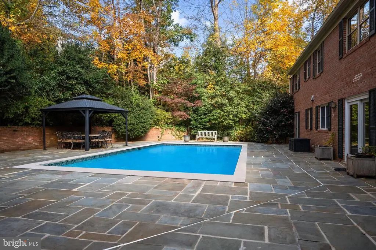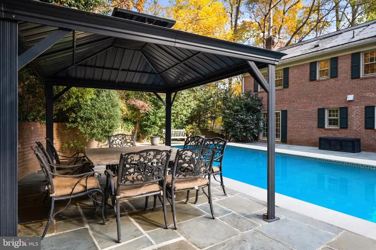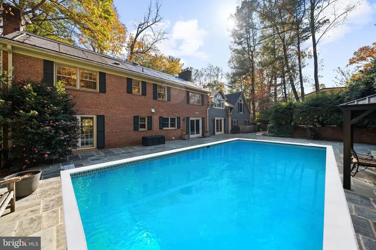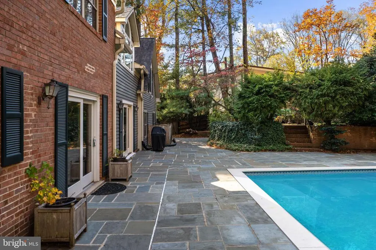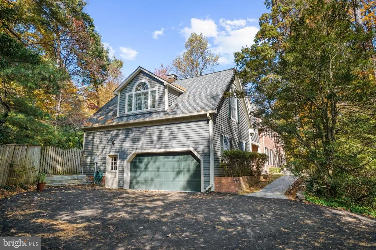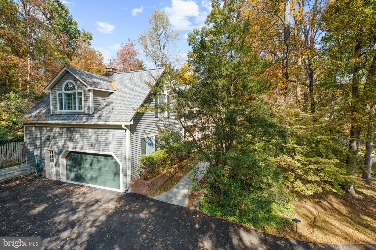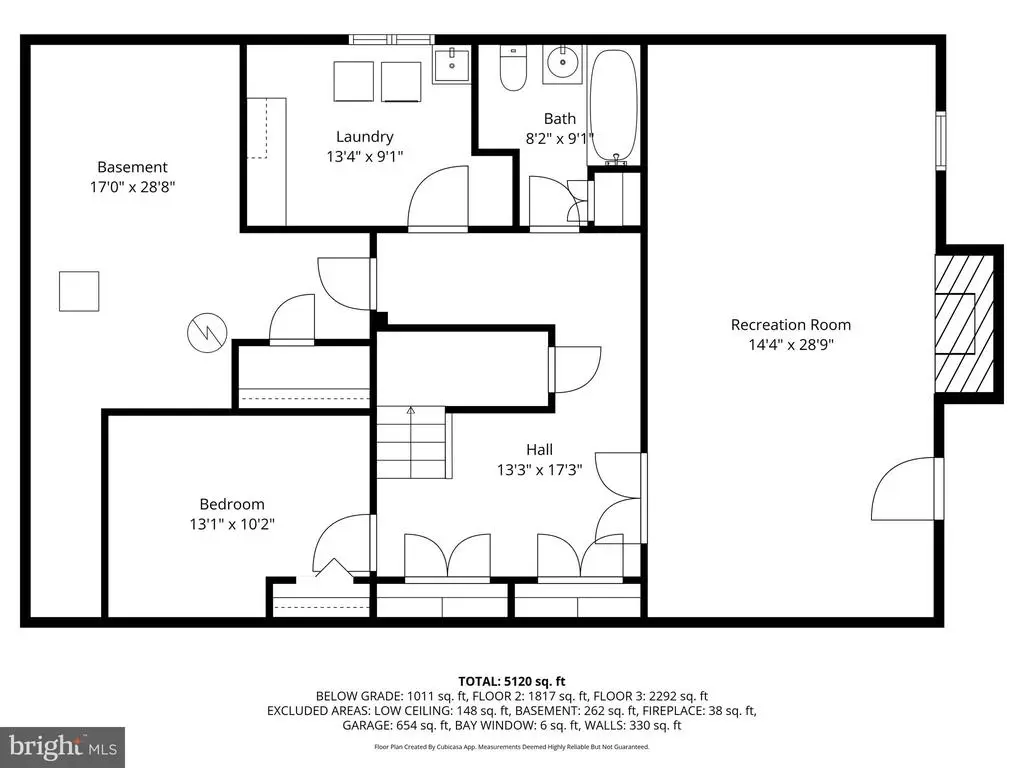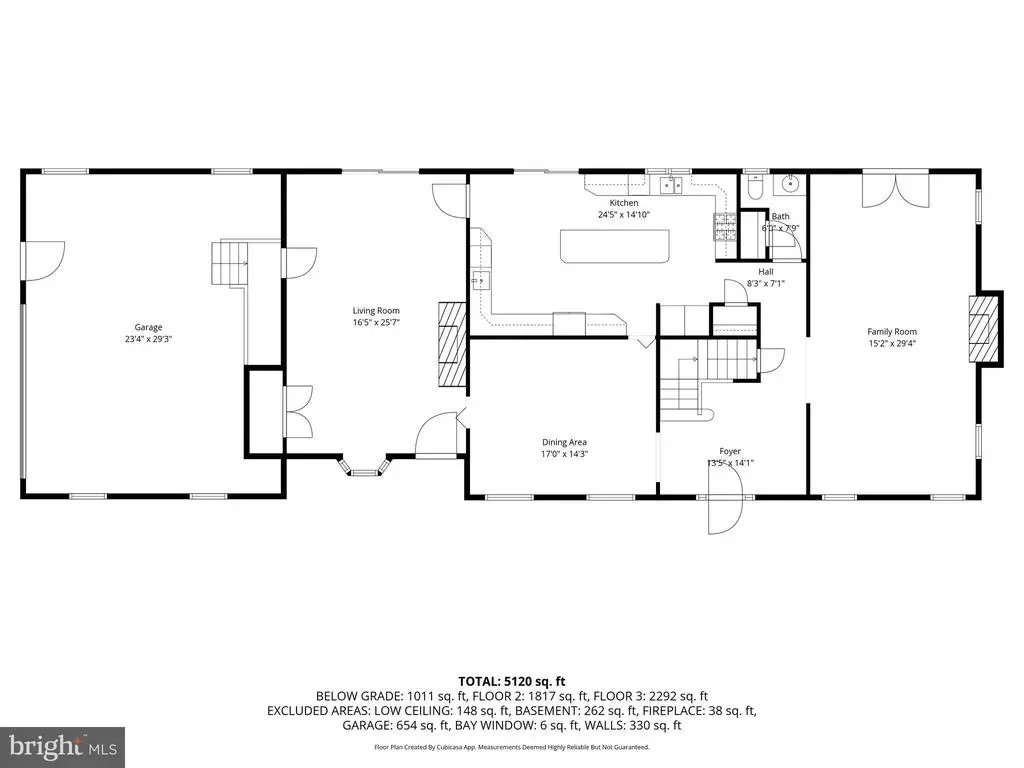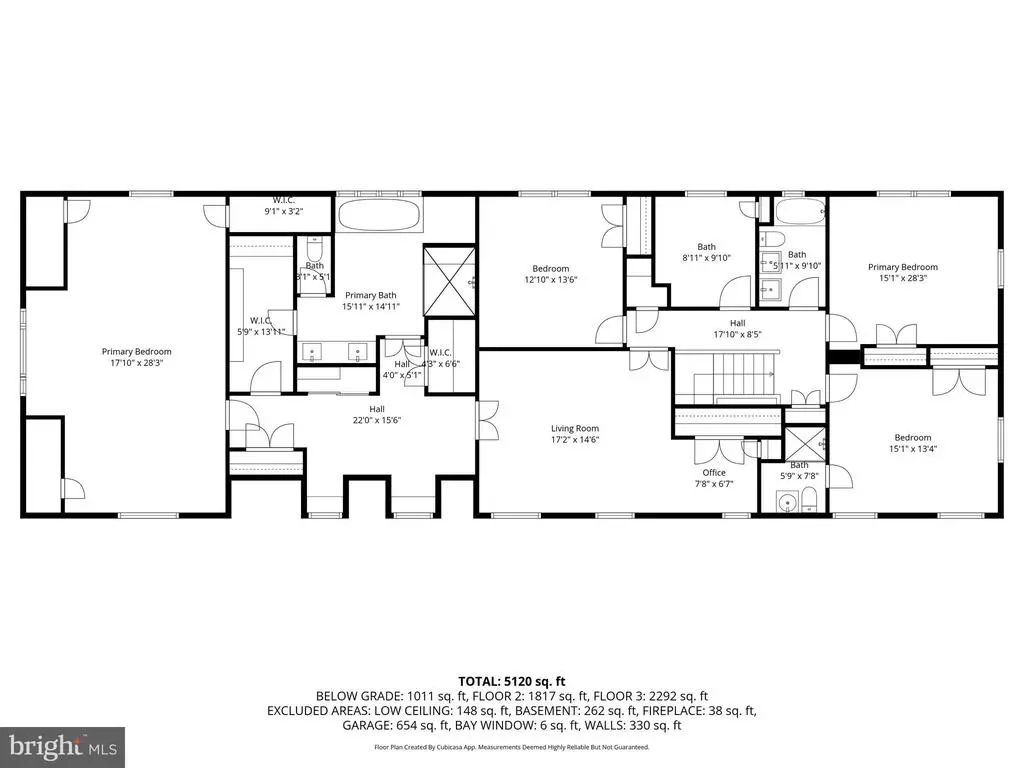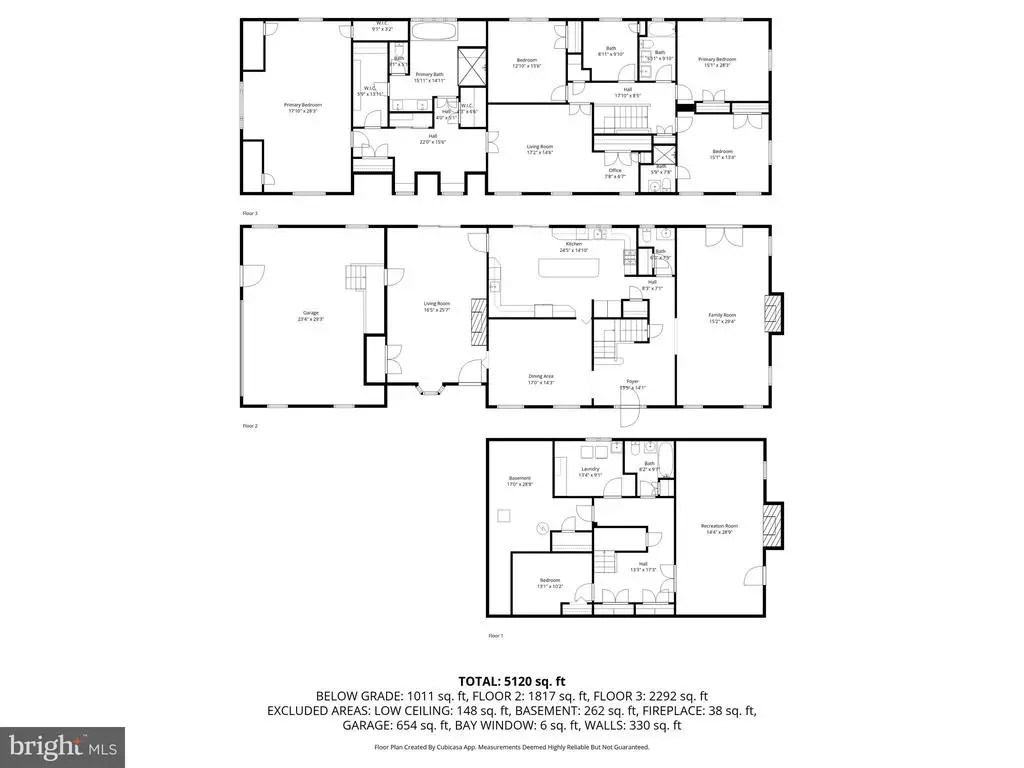Find us on...
Dashboard
- 5 Beds
- 4½ Baths
- 5,120 Sqft
- 1.24 Acres
6710 Wemberly Way
Set on more than an acre in the heart of prestigious Langley Forest, this home is beautifully positioned on a prominent knoll with treetop views and privacy just minutes from downtown McLean and Tysons Corner. Its presence is understated, and thoughtful updates make it ready to move in - or reimagine. Inside, light flows through the entry hall connecting the main level and creating multiple spaces for entertaining. The spacious living room is anchored by a wood burning fireplace, and the dining room easily accommodates a large dinner party. The kitchen and breakfast room flow effortlessly to the outdoor terrace and pool. A warmly paneled family room adjoins the kitchen and also features an inviting fireplace. Five bedrooms and four and one half baths offer space to grow, gather, and retreat. The primary suite, generous in scale and with windows that open to expansive views, features a large study and a recently renovated spa bath. Every improvement reflects timeless quality befitting this exclusive location. Downstairs, a large game room, bedroom, and a full bath offer multiple opportunities. Well maintained and thoughtfully updated in one of the region’s best locations, this timeless home offers a comfortable destination to move in immediately - or reimagine for the next generation of elegant living.
Essential Information
- MLS® #VAFX2275422
- Price$2,950,000
- Bedrooms5
- Bathrooms4.50
- Full Baths4
- Half Baths1
- Square Footage5,120
- Acres1.24
- Year Built1965
- TypeResidential
- Sub-TypeDetached
- StyleColonial
- StatusActive
Community Information
- Address6710 Wemberly Way
- SubdivisionPARKVIEW HILLS
- CityMCLEAN
- CountyFAIRFAX-VA
- StateVA
- Zip Code22101
Amenities
- UtilitiesCable TV
- ParkingAsphalt Driveway
- # of Garages2
- ViewTrees/Woods
- Has PoolYes
Amenities
Attic, Bathroom - Walk-In Shower, Built-Ins, Ceiling Fan(s), Formal/Separate Dining Room, Primary Bath(s), Recessed Lighting, Upgraded Countertops, Wood Floors
Garages
Garage - Side Entry, Garage Door Opener, Inside Access
Pool
Fenced, In Ground, Solar Heated
Interior
- AppliancesDryer - Electric
- HeatingForced Air, Heat Pump(s)
- CoolingCentral A/C
- Has BasementYes
- BasementFully Finished
- FireplaceYes
- # of Fireplaces3
- Stories3
Fireplaces
Brick, Electric, Fireplace - Glass Doors, Wood, Gas/Propane
Exterior
- ExteriorBrick
- Exterior FeaturesFenced,In Ground,Solar Heated
- RoofAsphalt, Shingle
- ConstructionBrick
- FoundationConcrete Perimeter
School Information
- DistrictFAIRFAX COUNTY PUBLIC SCHOOLS
- ElementaryCHURCHILL ROAD
- MiddleCOOPER
- HighLANGLEY
Additional Information
- Date ListedOctober 27th, 2025
- Days on Market32
- Zoning110
 © 2020 BRIGHT, All Rights Reserved. Information deemed reliable but not guaranteed. The data relating to real estate for sale on this website appears in part through the BRIGHT Internet Data Exchange program, a voluntary cooperative exchange of property listing data between licensed real estate brokerage firms in which Coldwell Banker Residential Realty participates, and is provided by BRIGHT through a licensing agreement. Real estate listings held by brokerage firms other than Coldwell Banker Residential Realty are marked with the IDX logo and detailed information about each listing includes the name of the listing broker.The information provided by this website is for the personal, non-commercial use of consumers and may not be used for any purpose other than to identify prospective properties consumers may be interested in purchasing. Some properties which appear for sale on this website may no longer be available because they are under contract, have Closed or are no longer being offered for sale. Some real estate firms do not participate in IDX and their listings do not appear on this website. Some properties listed with participating firms do not appear on this website at the request of the seller.
© 2020 BRIGHT, All Rights Reserved. Information deemed reliable but not guaranteed. The data relating to real estate for sale on this website appears in part through the BRIGHT Internet Data Exchange program, a voluntary cooperative exchange of property listing data between licensed real estate brokerage firms in which Coldwell Banker Residential Realty participates, and is provided by BRIGHT through a licensing agreement. Real estate listings held by brokerage firms other than Coldwell Banker Residential Realty are marked with the IDX logo and detailed information about each listing includes the name of the listing broker.The information provided by this website is for the personal, non-commercial use of consumers and may not be used for any purpose other than to identify prospective properties consumers may be interested in purchasing. Some properties which appear for sale on this website may no longer be available because they are under contract, have Closed or are no longer being offered for sale. Some real estate firms do not participate in IDX and their listings do not appear on this website. Some properties listed with participating firms do not appear on this website at the request of the seller.
Listing information last updated on November 27th, 2025 at 5:41pm CST.


