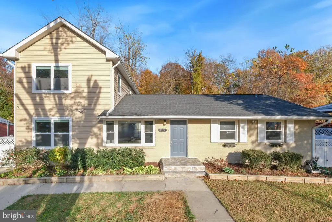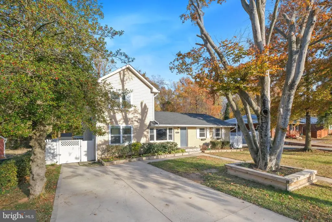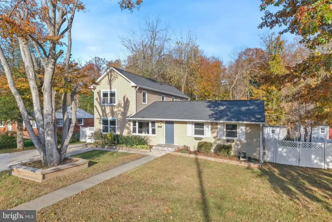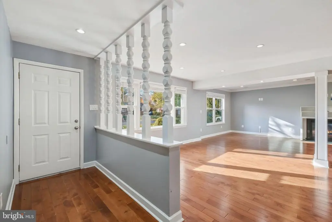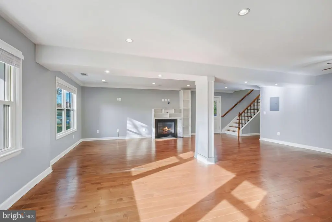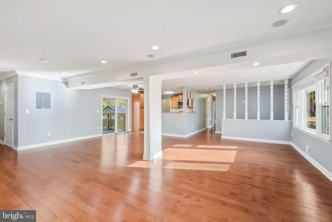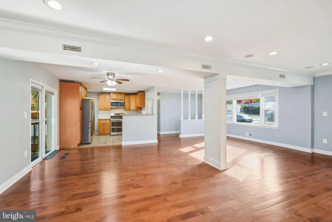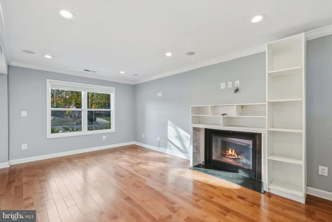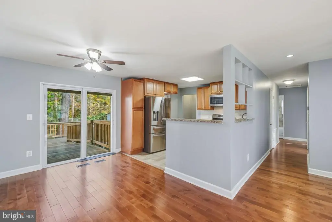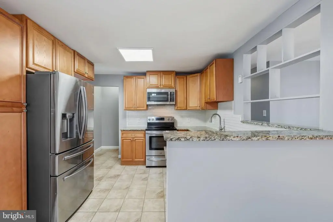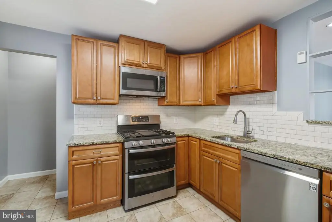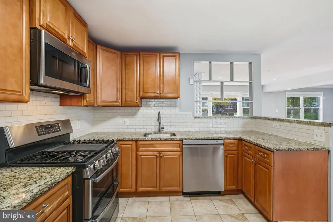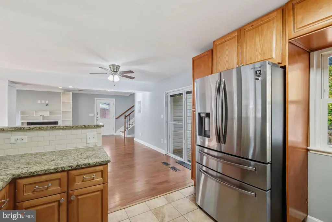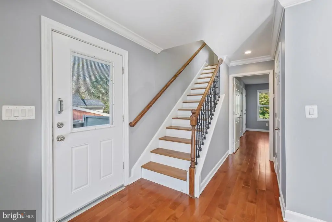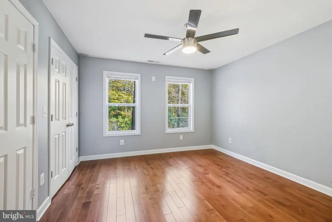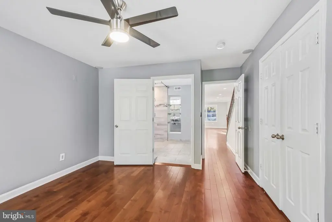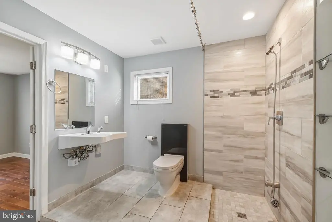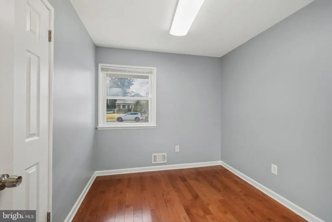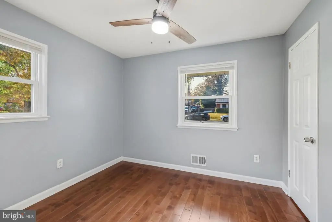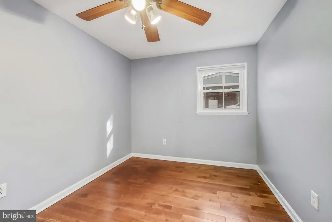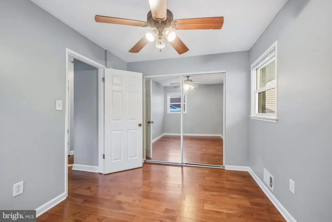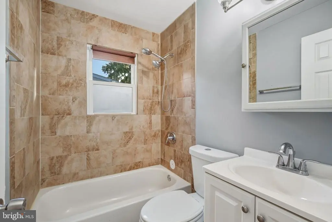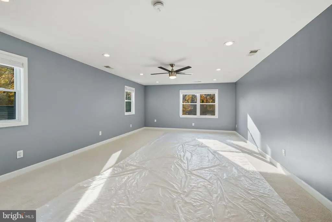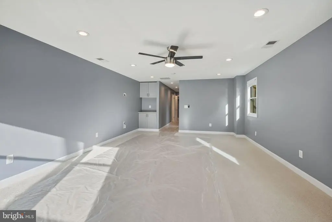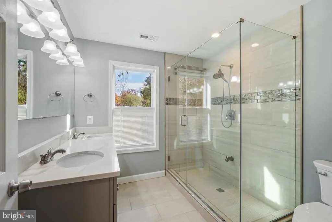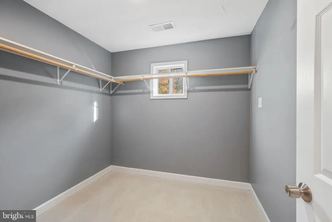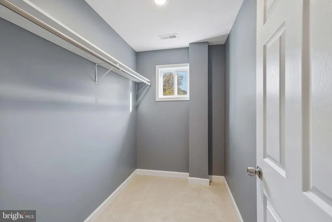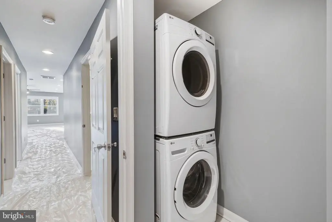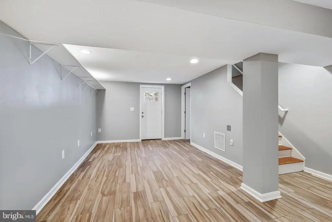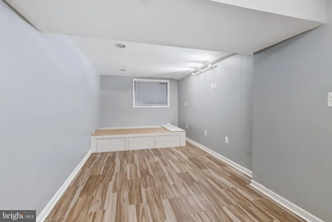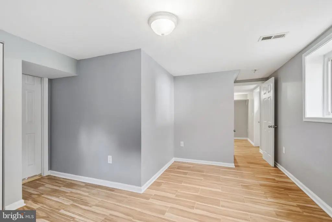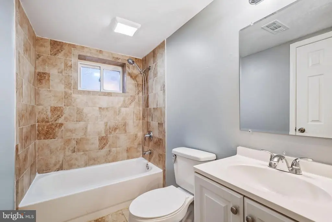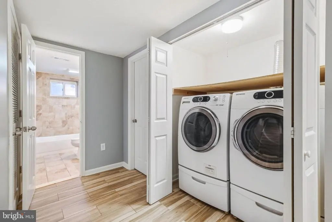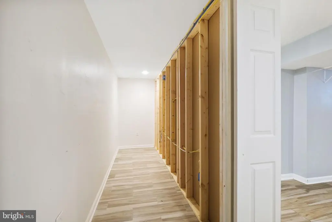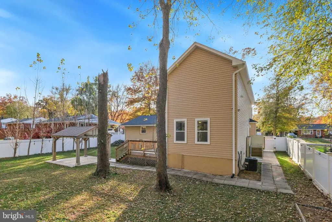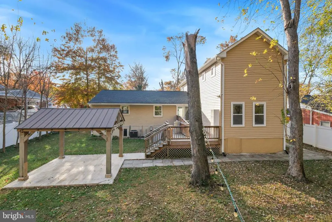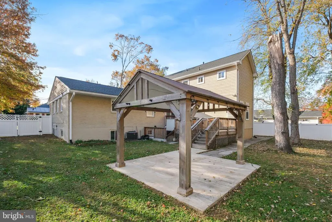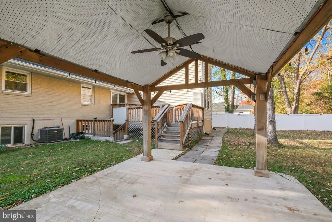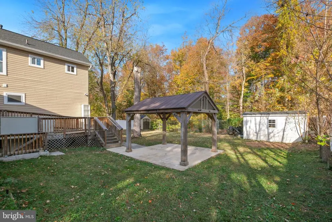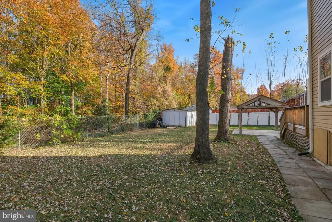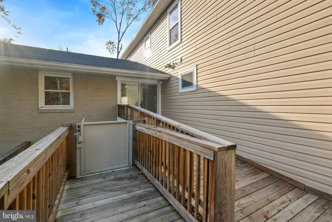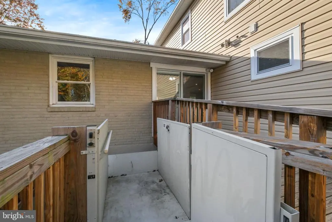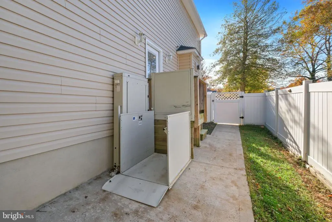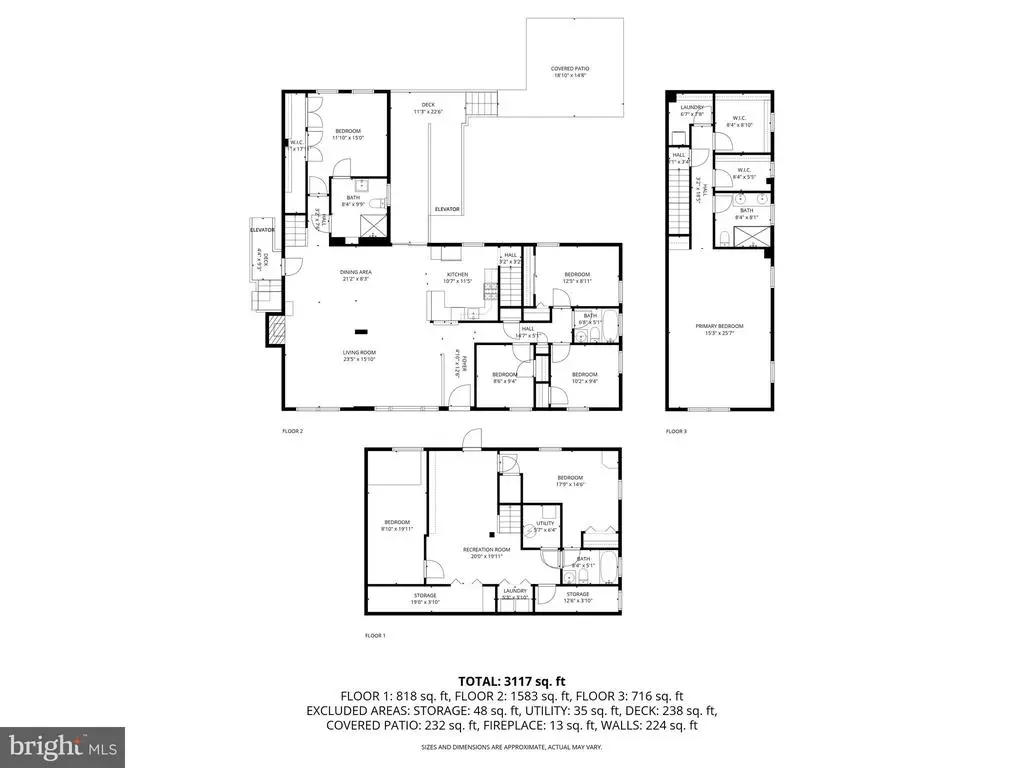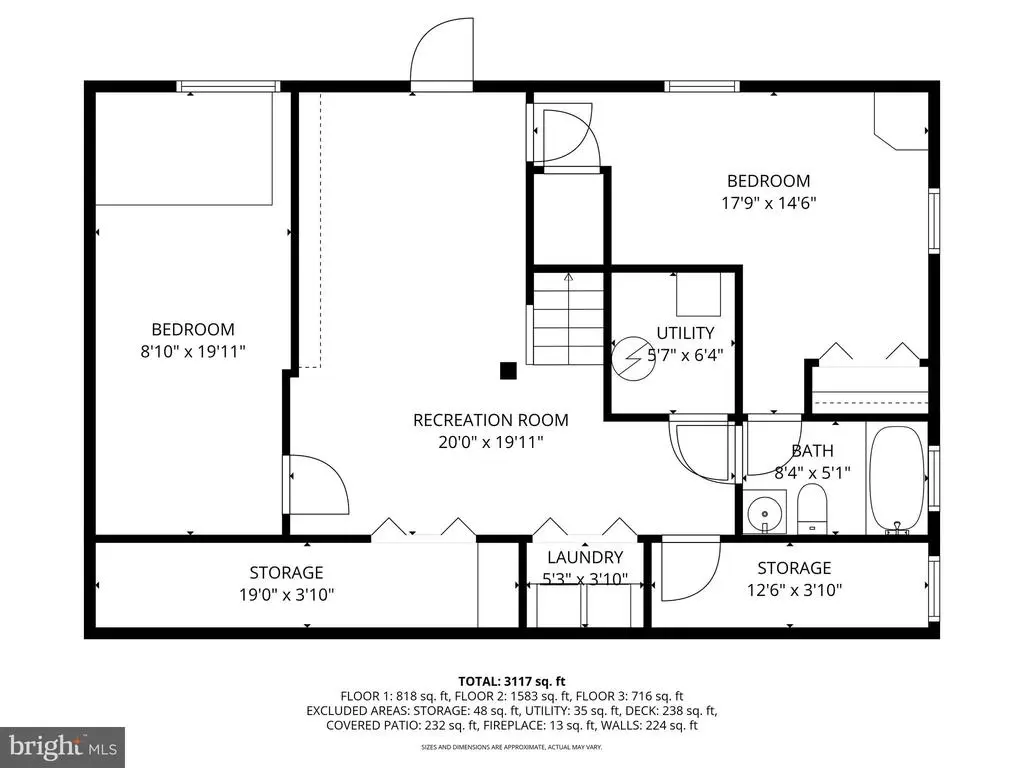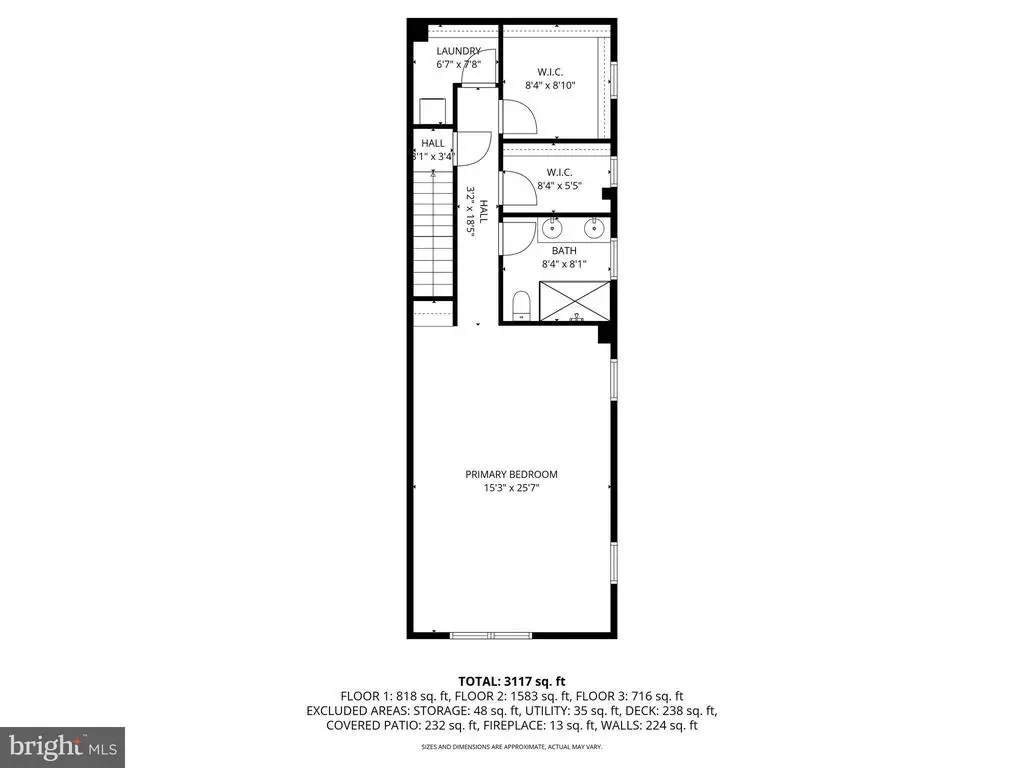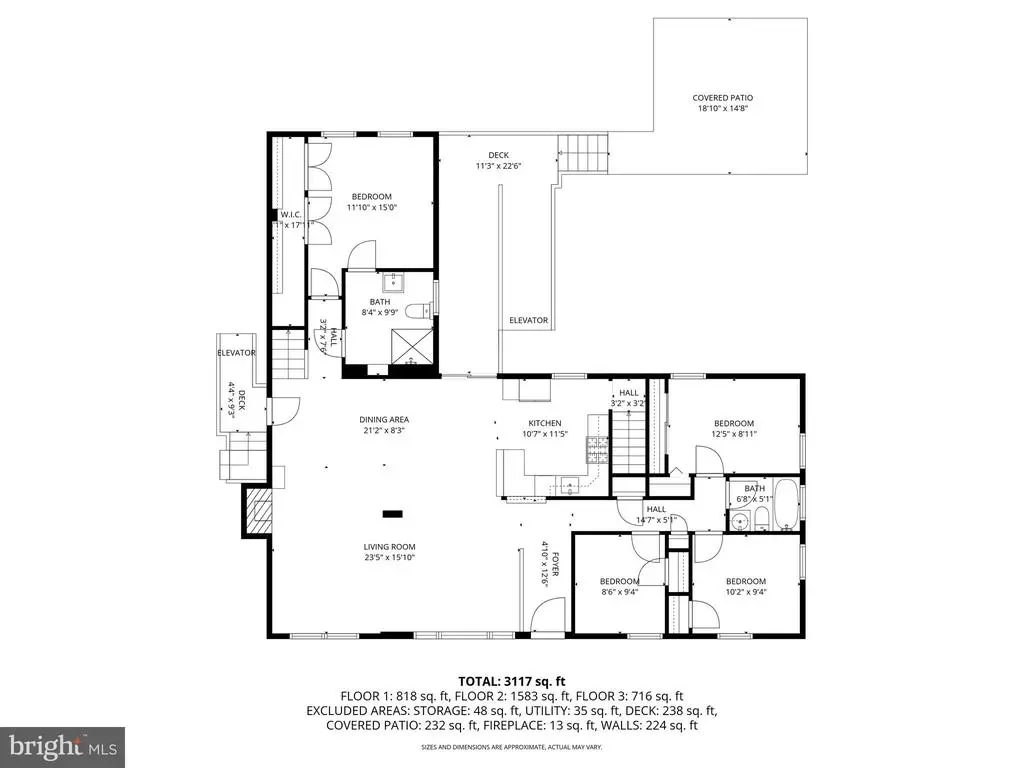Find us on...
Dashboard
- 7 Beds
- 4 Baths
- 3,500 Sqft
- .24 Acres
8817 Lagrange St
Welcome to an exceptional residence at 8817 Lagrange Street, Lorton, VA, where elegance meets modernity. This distinguished seven-room home, gracefully situated on a generous 10,640-square-foot lot, embraces refined living. An exquisite addition, completed in 2019, seamlessly integrates a room on the first floor with handicap access and a bathroom designed with ADA standards. The original structure is offering contemporary flair and functionality. The roof, W/H, fridge, dishwasher, stove, and HVAC were also installed in 2019, guaranteeing peace of mind and durability. Another HVAC was installed in 2024. Thoughtfully designed for accessibility, the home features two handicap elevators, as well as a main floor bedroom and bathroom with handicap access—ensuring a welcoming environment for all. Upon entry, be captivated by the formal dining room, perfect for hosting elegant gatherings. Enjoy the convenience of included parking on the driveway, and relish the comfort of air conditioning throughout. The finished basement and included dryer complete this remarkable offering. Step outside to a flat backyard, featuring a charming patio, ideal for relaxation and entertaining. Two sheds provide ample storage, enhancing the practicality of this elegant sanctuary. Your new home awaits.
Essential Information
- MLS® #VAFX2275416
- Price$875,000
- Bedrooms7
- Bathrooms4.00
- Full Baths4
- Square Footage3,500
- Acres0.24
- Year Built1959
- TypeResidential
- Sub-TypeDetached
- StyleOther
- StatusActive
Community Information
- Address8817 Lagrange St
- SubdivisionPOHICK ESTATES
- CityLORTON
- CountyFAIRFAX-VA
- StateVA
- Zip Code22079
Amenities
Parking
Concrete Driveway, Paved Driveway
Interior
- CoolingCentral A/C
- Has BasementYes
- Stories2
Appliances
Disposal, Dishwasher, Dryer, Refrigerator, Stove
Heating
Heat Pump - Gas BackUp, Heat Pump - Electric BackUp
Basement
Outside Entrance, Fully Finished, Side Entrance, Sump Pump, Space For Rooms
Exterior
- ExteriorBrick Front
- Exterior FeaturesVinyl
- ConstructionBrick Front
Foundation
Crawl Space, Concrete Perimeter
School Information
- DistrictFAIRFAX COUNTY PUBLIC SCHOOLS
- ElementaryGUNSTON
Additional Information
- Date ListedNovember 5th, 2025
- Days on Market19
- Zoning130
Listing Details
- OfficeCompass
- Office Contact(301) 304-8444
 © 2020 BRIGHT, All Rights Reserved. Information deemed reliable but not guaranteed. The data relating to real estate for sale on this website appears in part through the BRIGHT Internet Data Exchange program, a voluntary cooperative exchange of property listing data between licensed real estate brokerage firms in which Coldwell Banker Residential Realty participates, and is provided by BRIGHT through a licensing agreement. Real estate listings held by brokerage firms other than Coldwell Banker Residential Realty are marked with the IDX logo and detailed information about each listing includes the name of the listing broker.The information provided by this website is for the personal, non-commercial use of consumers and may not be used for any purpose other than to identify prospective properties consumers may be interested in purchasing. Some properties which appear for sale on this website may no longer be available because they are under contract, have Closed or are no longer being offered for sale. Some real estate firms do not participate in IDX and their listings do not appear on this website. Some properties listed with participating firms do not appear on this website at the request of the seller.
© 2020 BRIGHT, All Rights Reserved. Information deemed reliable but not guaranteed. The data relating to real estate for sale on this website appears in part through the BRIGHT Internet Data Exchange program, a voluntary cooperative exchange of property listing data between licensed real estate brokerage firms in which Coldwell Banker Residential Realty participates, and is provided by BRIGHT through a licensing agreement. Real estate listings held by brokerage firms other than Coldwell Banker Residential Realty are marked with the IDX logo and detailed information about each listing includes the name of the listing broker.The information provided by this website is for the personal, non-commercial use of consumers and may not be used for any purpose other than to identify prospective properties consumers may be interested in purchasing. Some properties which appear for sale on this website may no longer be available because they are under contract, have Closed or are no longer being offered for sale. Some real estate firms do not participate in IDX and their listings do not appear on this website. Some properties listed with participating firms do not appear on this website at the request of the seller.
Listing information last updated on November 24th, 2025 at 10:38pm CST.


