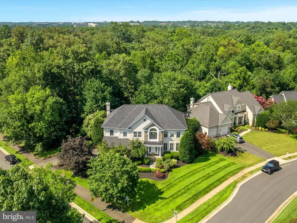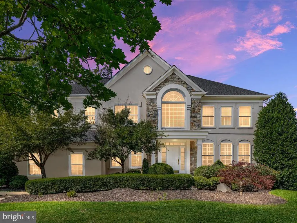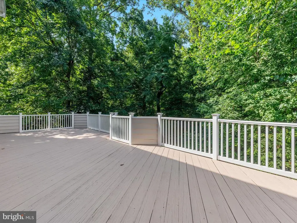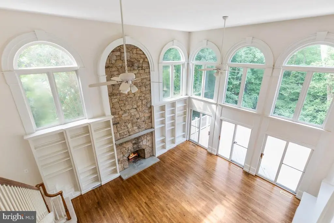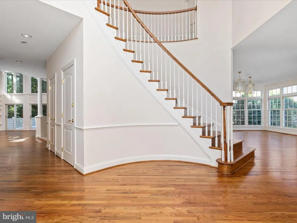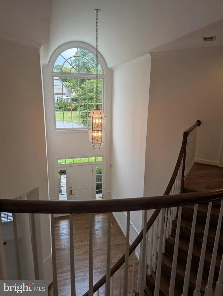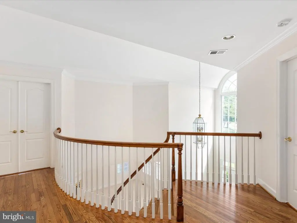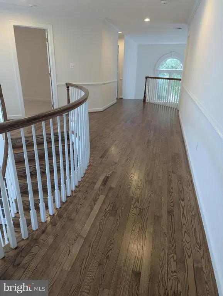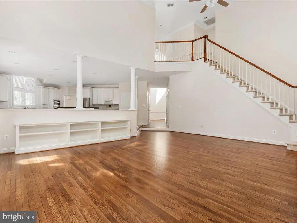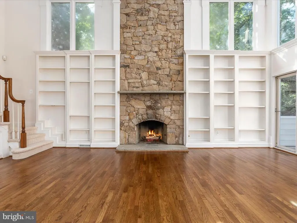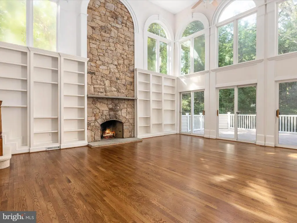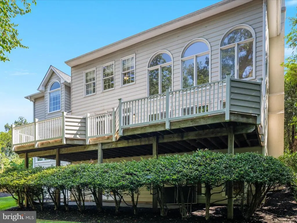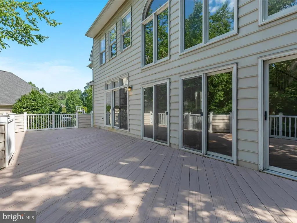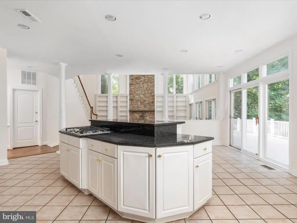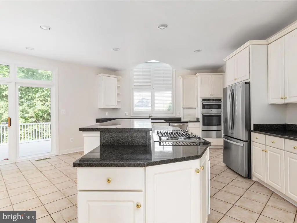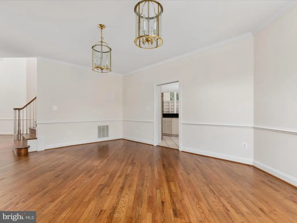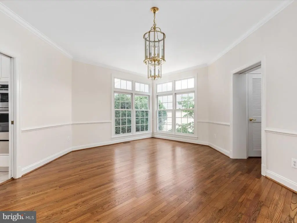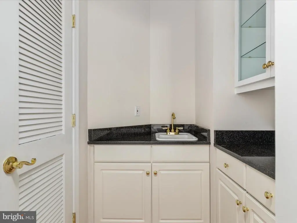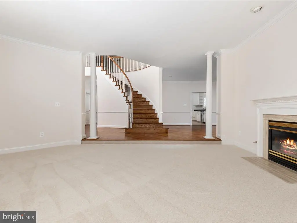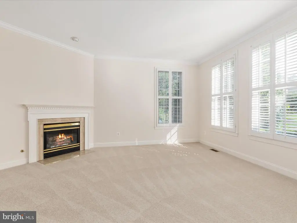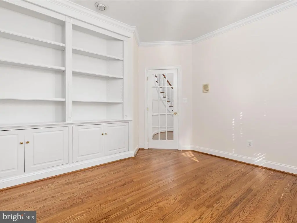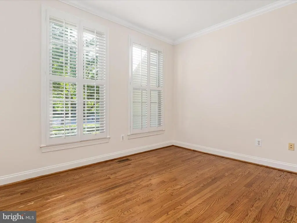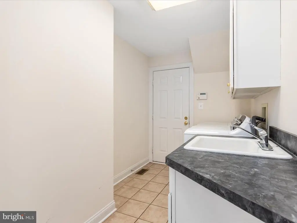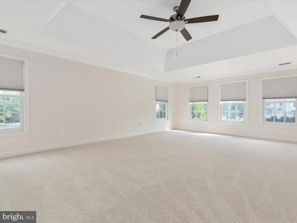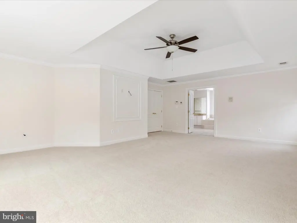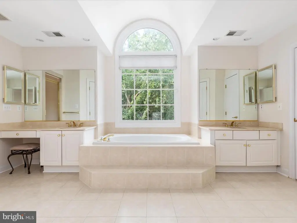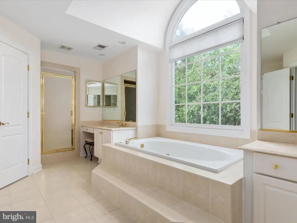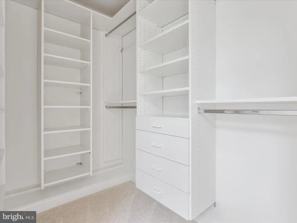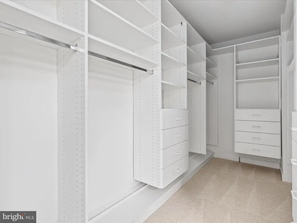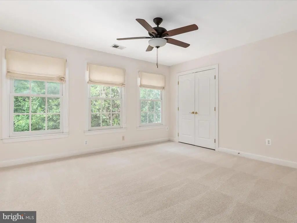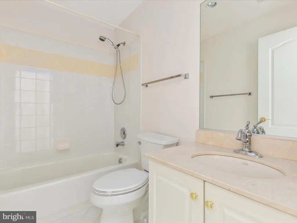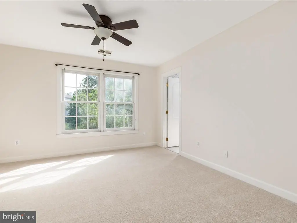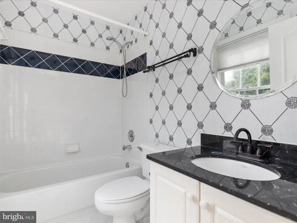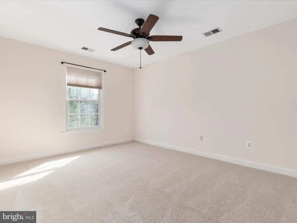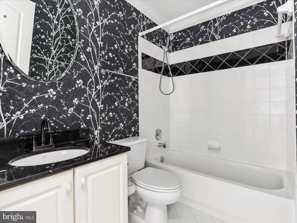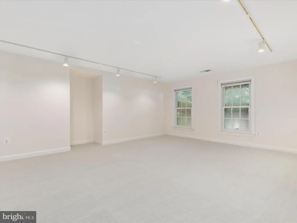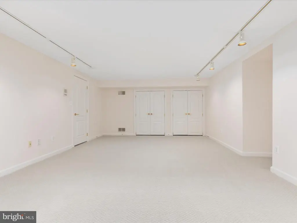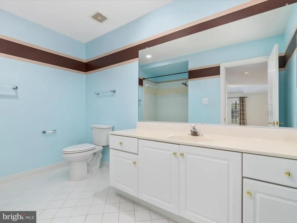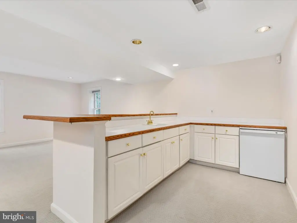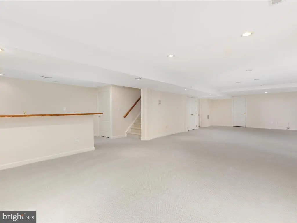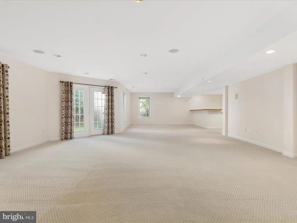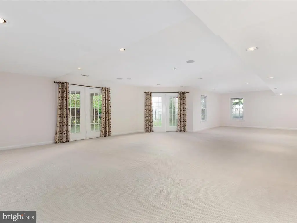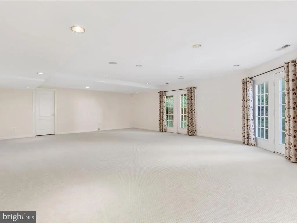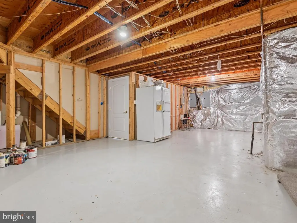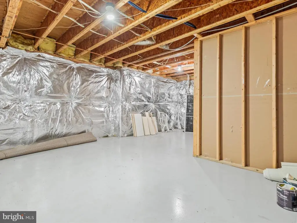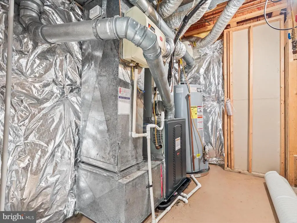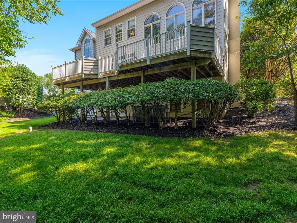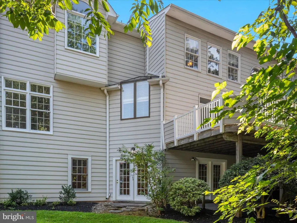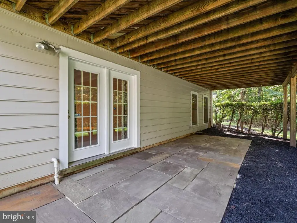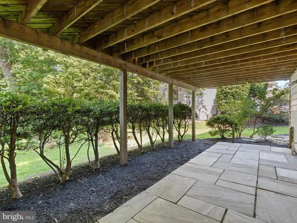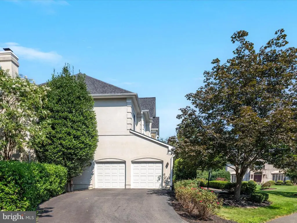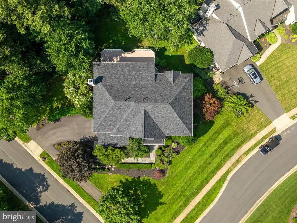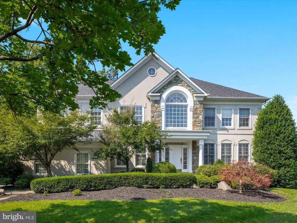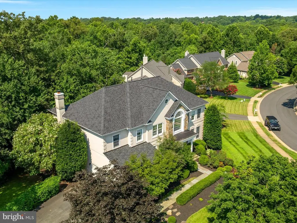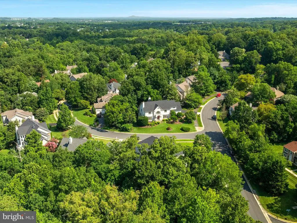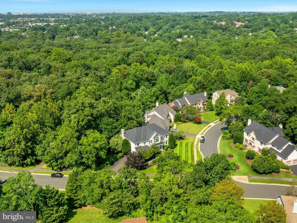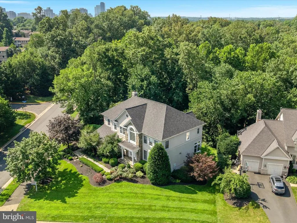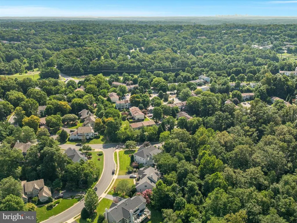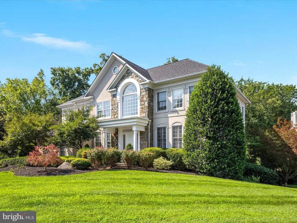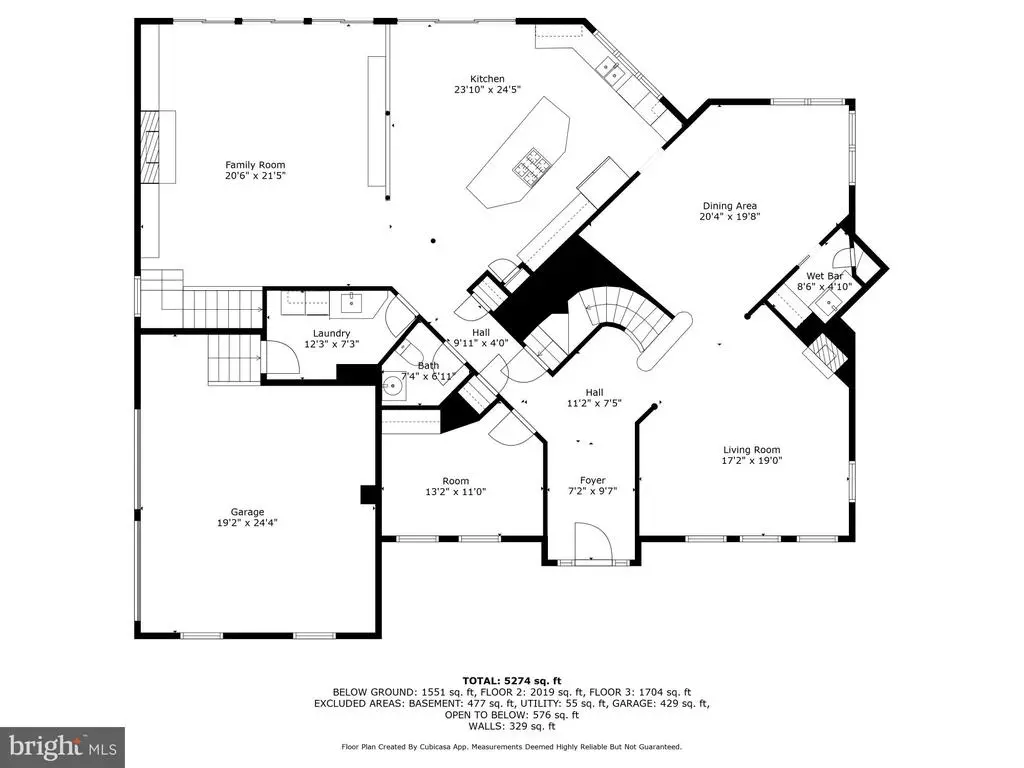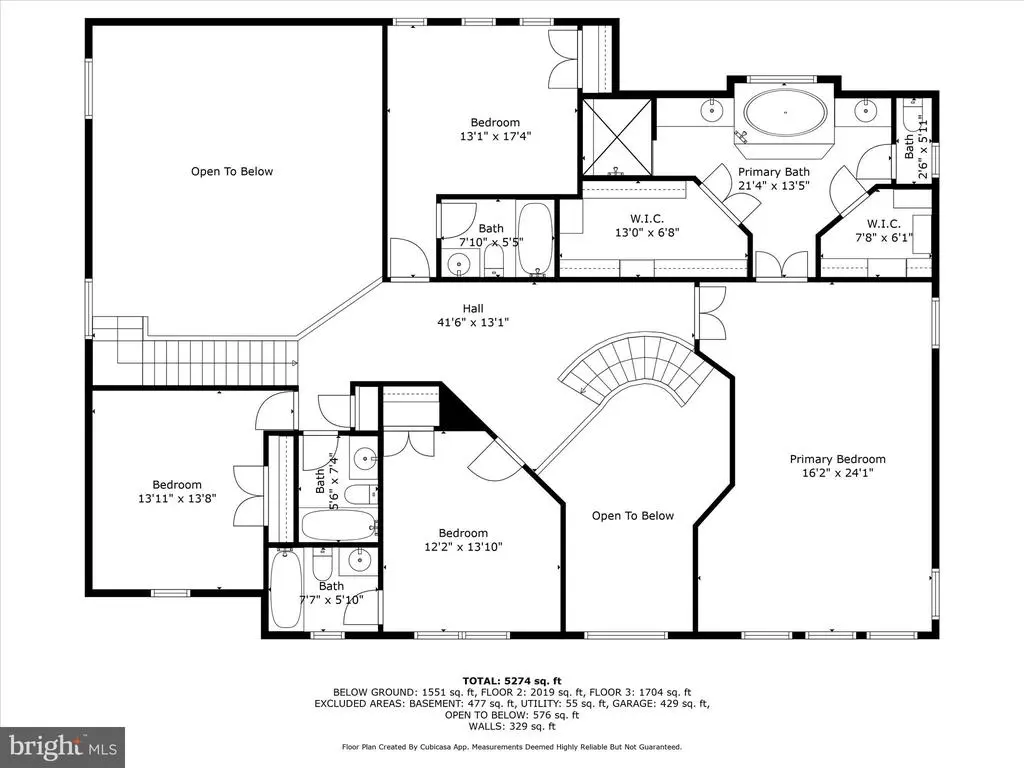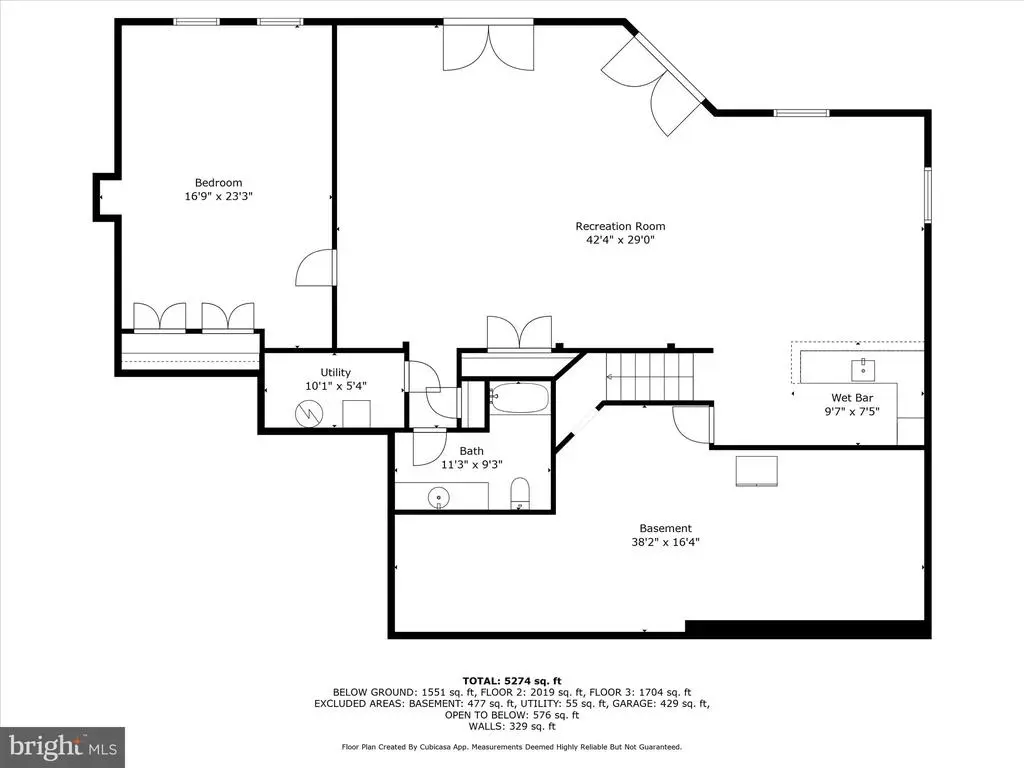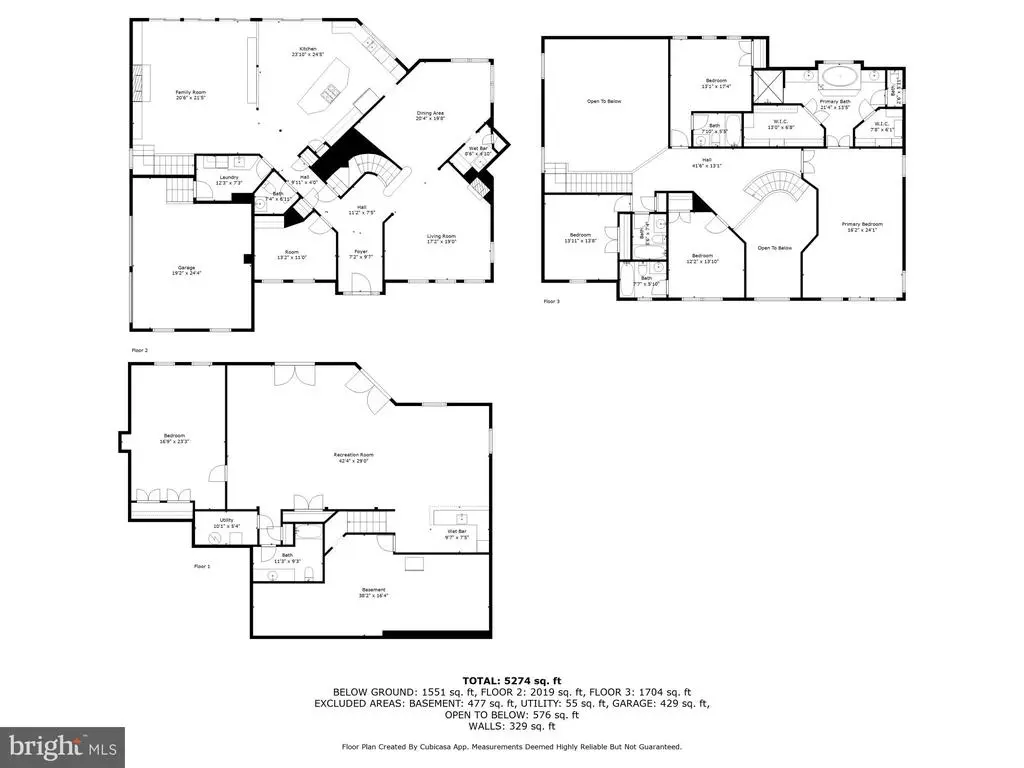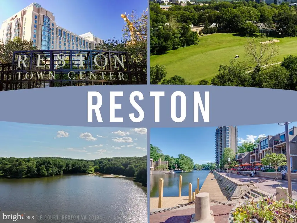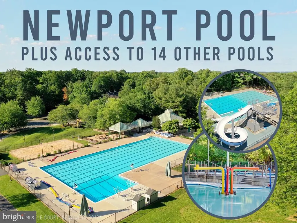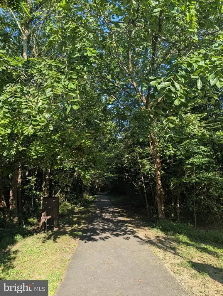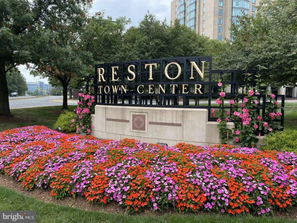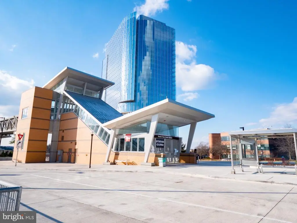Find us on...
Dashboard
- 5 Beds
- 5½ Baths
- 5,825 Sqft
- .45 Acres
12028 Walnut Branch Rd
- Open House cancelled as House went Under Contract - **OPEN HOUSE on SUNDAY, OCTOBER 19 from 12 to 3** INVITING OPEN FEEL INTERIOR with abundance of Natural Light in Private Setting backing to woods. NEW Roof, NEW HVACs, NEW Appliances, NEW Washer + Dryer, REFINISHED Hardwoods, NEW CARPET, NEW Paint. Approximately 6,000 sq ft of space plus DECK on .45 ACRE LOT BACKING to over 10 acres of TREED AREA owned by Reston Association & Fairfax County Park Authority. FOUR ensuite BATHROOMS on UPPER LEVEL plus Main Level Powder Room and FIFTH FULL BATHROOM + Bedroom / InLaw or Au pair Suite on WALK-OUT LOWER LEVEL. Main Level OFFICE with Built-Ins plus Spacious rooms including statement Family Room on Main Level provide Flex Living Space options. Serene Owner’s Suite boasts 2 walk-in closets and Coffered Ceiling. Oversized Island in Kitchen with Breakfast Room. Dramatic interior finishes include High Ceilings, dual Staircases, Arched Stone Fireplace, custom Built-Ins, 2 Wet Bars, 2 Fireplaces, Plantation Shutters, 7 Ceiling Fans. Side Load Garage, Decorative Landscaping and Flagstone Walkway to Covered Front Porch, Quoining highlights and stone on exterior. Grand Renoir Floorplan by Renaissance Builders - was Model Home and therefore had additional finishes. Relaxed setting close to everything including access to over 55 miles of Paved Paths in Reston. Enjoy the Reston pools, tennis, pickleball courts, tot lots, activities+++ Near North Pointe Shopping Center w/Starbucks, Dining, and Giant Food. Moments to Trader Joes, Harris Teeter, Whole Foods, Wegmans. Less the 3 miles to two Silver Line of Metro Stations, Reston Town Center, W&OD Trail. Less than 9 miles to Dulles Airport.
Essential Information
- MLS® #VAFX2275188
- Price$1,499,000
- Bedrooms5
- Bathrooms5.50
- Full Baths5
- Half Baths1
- Square Footage5,825
- Acres0.45
- Year Built1995
- TypeResidential
- Sub-TypeDetached
- StyleContemporary, Colonial
- StatusActive Under Contract
Community Information
- Address12028 Walnut Branch Rd
- SubdivisionRESTON
- CityRESTON
- CountyFAIRFAX-VA
- StateVA
- Zip Code20194
Amenities
- UtilitiesUnder Ground
- ParkingAsphalt Driveway
- # of Garages2
- Has PoolYes
Amenities
Additional Stairway, Bar, Bathroom - Walk-In Shower, Built-Ins, Butlers Pantry, Ceiling Fan(s), Crown Moldings, Curved Staircase, Double/Dual Staircase, Intercom, Pantry, Primary Bath(s), Recessed Lighting, Upgraded Countertops, Walk-in Closet(s), Wet/Dry Bar, Wood Floors, Bathroom - Jetted Tub, Chair Railings, Wainscotting
Garages
Garage - Side Entry, Garage Door Opener
Interior
- Interior FeaturesFloor Plan - Open
- Has BasementYes
- FireplaceYes
- # of Fireplaces2
- FireplacesGas/Propane, Mantel(s), Wood
- Stories3
Appliances
Built-In Microwave, Cooktop - Down Draft, Dishwasher, Disposal, Dryer, Icemaker, Oven - Wall, Refrigerator, Stainless Steel Appliances, Washer
Heating
Central, Programmable Thermostat, Zoned
Cooling
Central A/C, Ceiling Fan(s), Programmable Thermostat, Zoned
Basement
Daylight, Full, Fully Finished, Outside Entrance, Rear Entrance, Walkout Level
Exterior
- ExteriorStone, Stucco
- Exterior FeaturesSidewalks,Deck(s),Patio(s)
- RoofAsphalt
- ConstructionStone, Stucco
- FoundationConcrete Perimeter
Lot Description
Backs to Trees, Backs - Parkland
Windows
Atrium, Double Hung, Double Pane, Palladian, Screens, Transom
School Information
- DistrictFAIRFAX COUNTY PUBLIC SCHOOLS
- ElementaryALDRIN
- MiddleHERNDON
- HighHERNDON
Additional Information
- Date ListedOctober 16th, 2025
- Days on Market4
- Zoning372
Listing Details
- OfficeRE/MAX Gateway, LLC
- Office Contact(703) 652-5777
Price Change History for 12028 Walnut Branch Rd, RESTON, VA (MLS® #VAFX2275188)
| Date | Details | Price | Change |
|---|---|---|---|
| Active Under Contract (from Active) | – | – |
 © 2020 BRIGHT, All Rights Reserved. Information deemed reliable but not guaranteed. The data relating to real estate for sale on this website appears in part through the BRIGHT Internet Data Exchange program, a voluntary cooperative exchange of property listing data between licensed real estate brokerage firms in which Coldwell Banker Residential Realty participates, and is provided by BRIGHT through a licensing agreement. Real estate listings held by brokerage firms other than Coldwell Banker Residential Realty are marked with the IDX logo and detailed information about each listing includes the name of the listing broker.The information provided by this website is for the personal, non-commercial use of consumers and may not be used for any purpose other than to identify prospective properties consumers may be interested in purchasing. Some properties which appear for sale on this website may no longer be available because they are under contract, have Closed or are no longer being offered for sale. Some real estate firms do not participate in IDX and their listings do not appear on this website. Some properties listed with participating firms do not appear on this website at the request of the seller.
© 2020 BRIGHT, All Rights Reserved. Information deemed reliable but not guaranteed. The data relating to real estate for sale on this website appears in part through the BRIGHT Internet Data Exchange program, a voluntary cooperative exchange of property listing data between licensed real estate brokerage firms in which Coldwell Banker Residential Realty participates, and is provided by BRIGHT through a licensing agreement. Real estate listings held by brokerage firms other than Coldwell Banker Residential Realty are marked with the IDX logo and detailed information about each listing includes the name of the listing broker.The information provided by this website is for the personal, non-commercial use of consumers and may not be used for any purpose other than to identify prospective properties consumers may be interested in purchasing. Some properties which appear for sale on this website may no longer be available because they are under contract, have Closed or are no longer being offered for sale. Some real estate firms do not participate in IDX and their listings do not appear on this website. Some properties listed with participating firms do not appear on this website at the request of the seller.
Listing information last updated on November 19th, 2025 at 12:33am CST.


