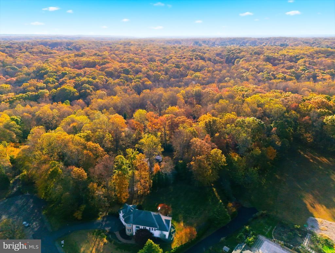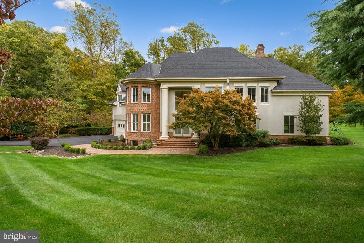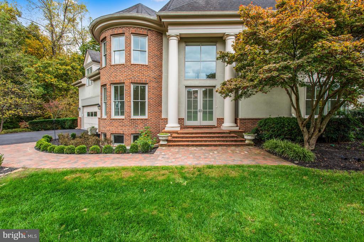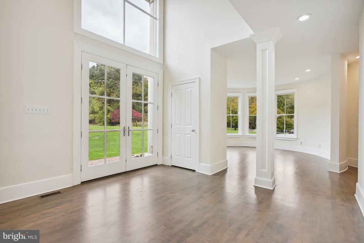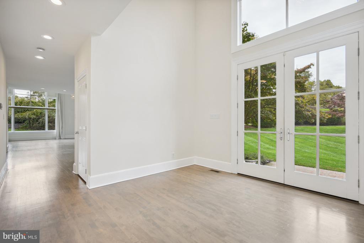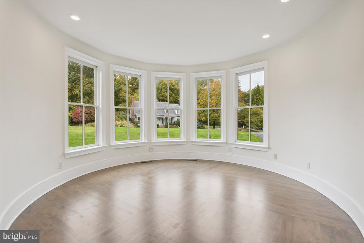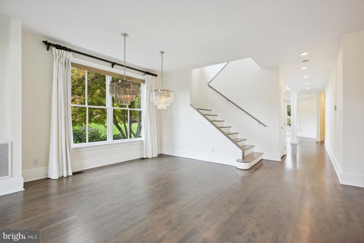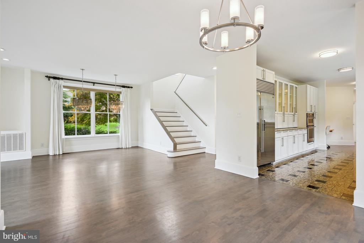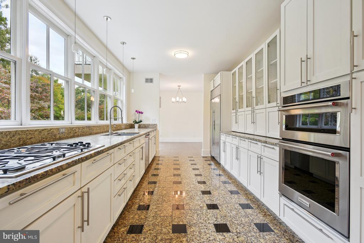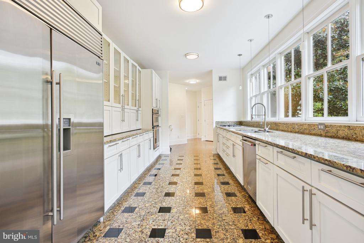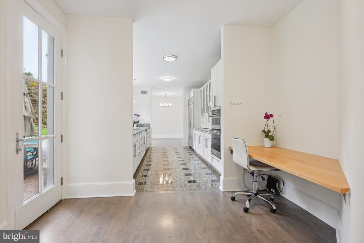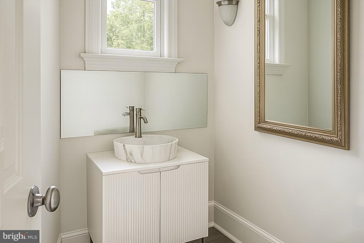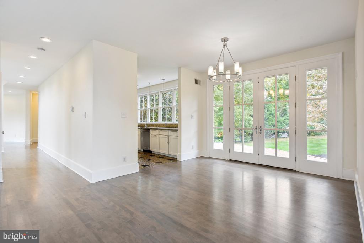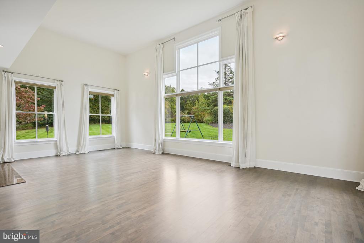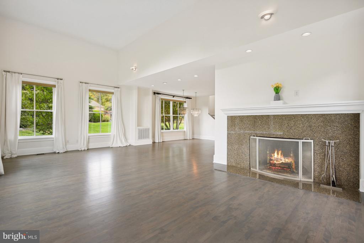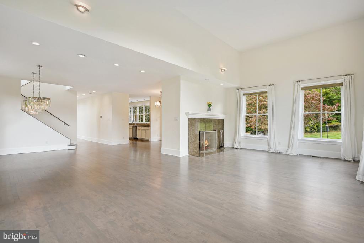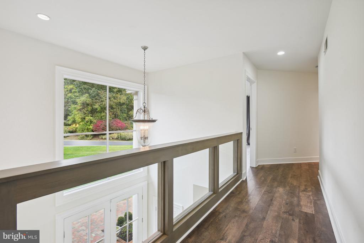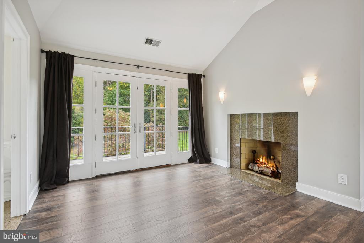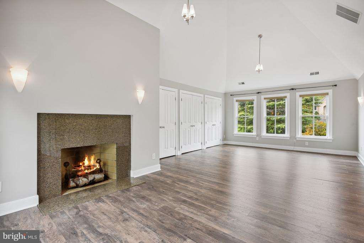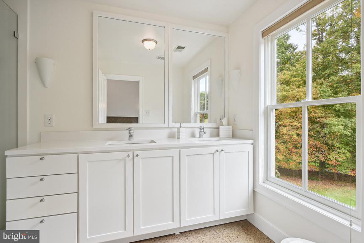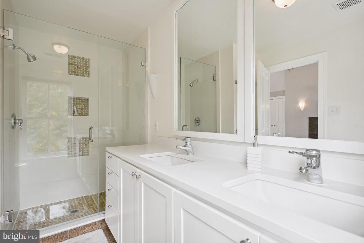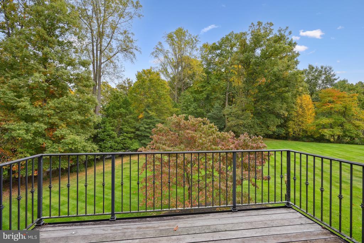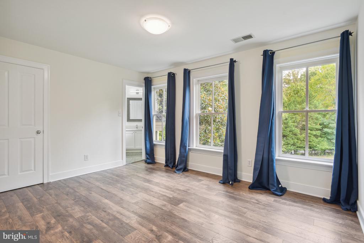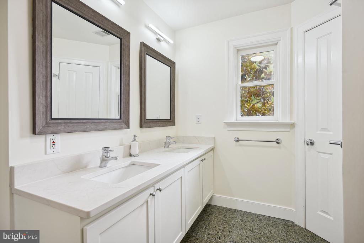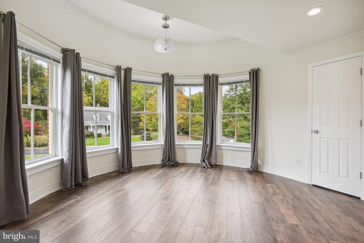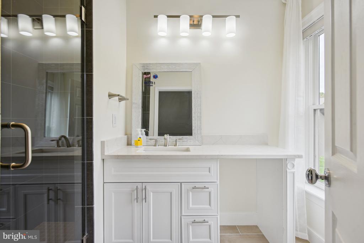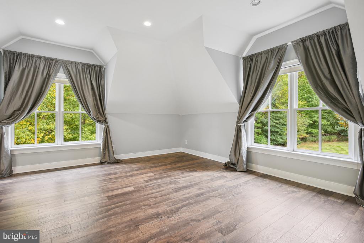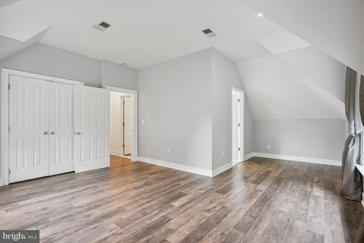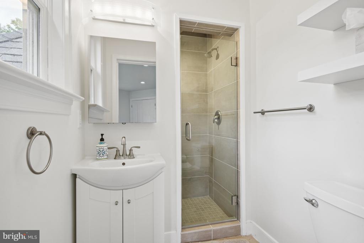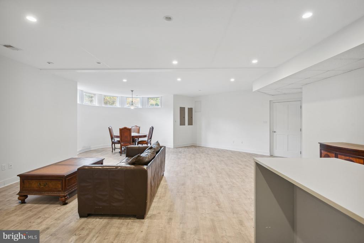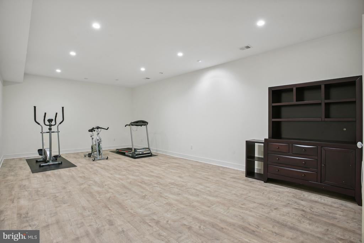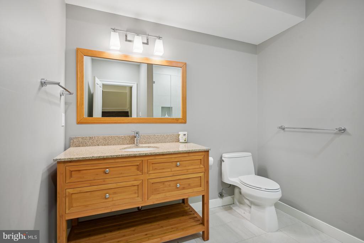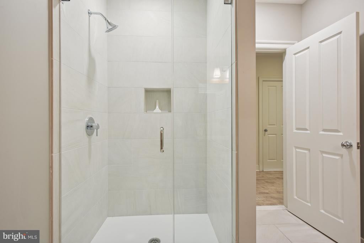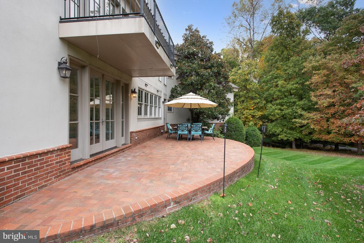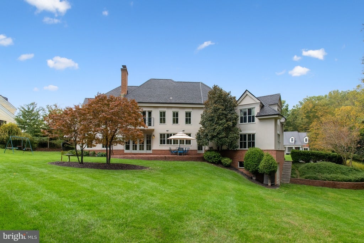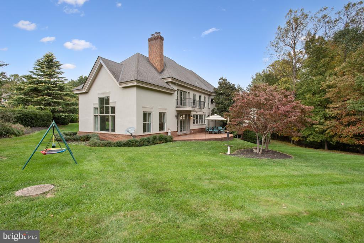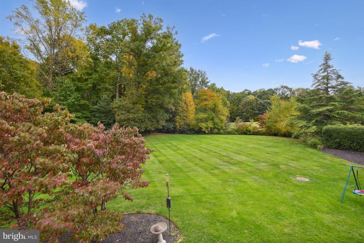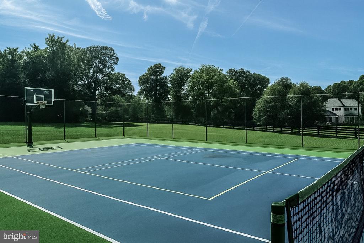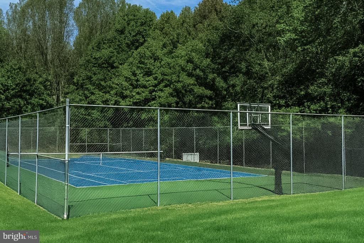Find us on...
Dashboard
- 4 Beds
- 5½ Baths
- 4,453 Sqft
- 1.87 Acres
10747 Riverscape Run
Privately set on a quiet cul-de-sac just minutes from the Great Falls Village Center, this distinguished residence blends timeless elegance with modern comfort. Sunlight pours through dramatic turret windows and soaring ceilings, highlighting the home’s unique architectural character. A grand two-story foyer with stately columns and a brick front walk welcomes guests in style. The turreted room off the entry offers flexibility as an elegant office or salon. French doors open to the brick patio, seamlessly connecting indoor and outdoor entertaining, while the living room is anchored by a striking granite fireplace. Upstairs, the primary suite is a private retreat with cathedral ceilings, a fireplace, a balcony overlooking the grounds, and a spa-inspired bath. The walkout lower level extends the living space with a refined entertaining lounge, billiards room, and a custom bar, designed for gatherings both intimate and grand.
Essential Information
- MLS® #VAFX2275130
- Price$1,978,000
- Bedrooms4
- Bathrooms5.50
- Full Baths5
- Half Baths1
- Square Footage4,453
- Acres1.87
- Year Built1999
- TypeResidential
- Sub-TypeDetached
- StyleContemporary
- StatusActive
Community Information
- Address10747 Riverscape Run
- SubdivisionRIVERSCAPE
- CityGREAT FALLS
- CountyFAIRFAX-VA
- StateVA
- Zip Code22066
Amenities
- # of Garages2
- ViewTrees/Woods
Amenities
Bar, Pantry, Recessed Lighting, Store/Office, Shades/Blinds, Wood Floors
Garages
Additional Storage Area, Garage - Front Entry, Garage - Side Entry, Inside Access
Interior
- Interior FeaturesFloor Plan-Open
- HeatingForced Air
- CoolingCentral A/C
- Has BasementYes
- FireplaceYes
- # of Fireplaces2
- # of Stories3
- Stories3
Appliances
Dishwasher, Disposal, Dryer, Freezer, Microwave, Refrigerator, Stove, Oven-Wall, Washer, Water Heater
Basement
Fully Finished, Heated, Garage Access, Daylight, Partial, Connecting Stairway
Exterior
- ExteriorStucco
- FoundationConcrete Perimeter
School Information
- DistrictFAIRFAX COUNTY PUBLIC SCHOOLS
- HighLANGLEY
Additional Information
- Date ListedOctober 16th, 2025
- Days on Market27
- Zoning100
Listing Details
Office
Washington Fine Properties, LLC
 © 2020 BRIGHT, All Rights Reserved. Information deemed reliable but not guaranteed. The data relating to real estate for sale on this website appears in part through the BRIGHT Internet Data Exchange program, a voluntary cooperative exchange of property listing data between licensed real estate brokerage firms in which Coldwell Banker Residential Realty participates, and is provided by BRIGHT through a licensing agreement. Real estate listings held by brokerage firms other than Coldwell Banker Residential Realty are marked with the IDX logo and detailed information about each listing includes the name of the listing broker.The information provided by this website is for the personal, non-commercial use of consumers and may not be used for any purpose other than to identify prospective properties consumers may be interested in purchasing. Some properties which appear for sale on this website may no longer be available because they are under contract, have Closed or are no longer being offered for sale. Some real estate firms do not participate in IDX and their listings do not appear on this website. Some properties listed with participating firms do not appear on this website at the request of the seller.
© 2020 BRIGHT, All Rights Reserved. Information deemed reliable but not guaranteed. The data relating to real estate for sale on this website appears in part through the BRIGHT Internet Data Exchange program, a voluntary cooperative exchange of property listing data between licensed real estate brokerage firms in which Coldwell Banker Residential Realty participates, and is provided by BRIGHT through a licensing agreement. Real estate listings held by brokerage firms other than Coldwell Banker Residential Realty are marked with the IDX logo and detailed information about each listing includes the name of the listing broker.The information provided by this website is for the personal, non-commercial use of consumers and may not be used for any purpose other than to identify prospective properties consumers may be interested in purchasing. Some properties which appear for sale on this website may no longer be available because they are under contract, have Closed or are no longer being offered for sale. Some real estate firms do not participate in IDX and their listings do not appear on this website. Some properties listed with participating firms do not appear on this website at the request of the seller.
Listing information last updated on November 11th, 2025 at 1:16pm CST.


