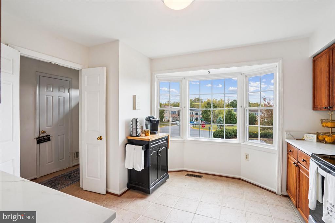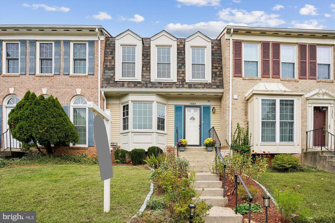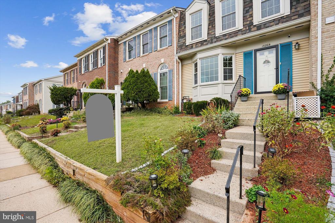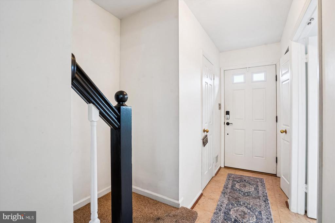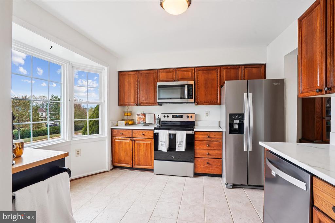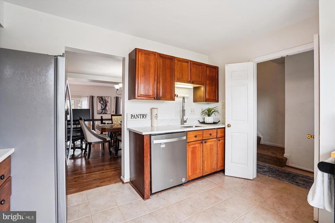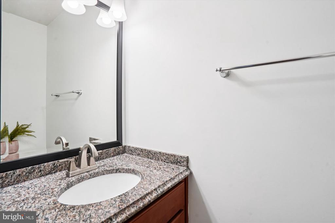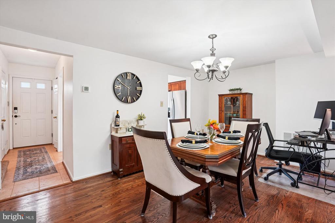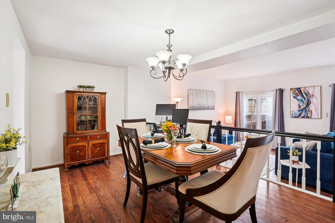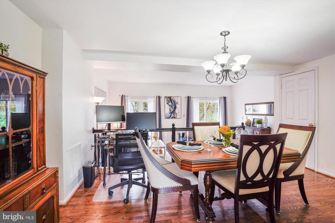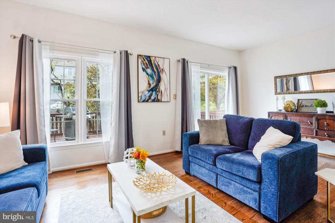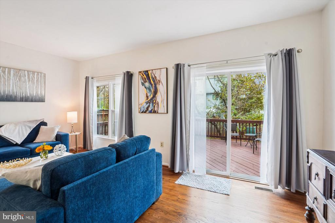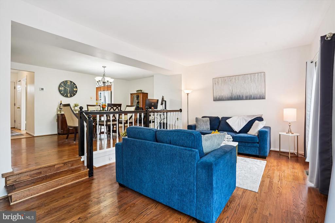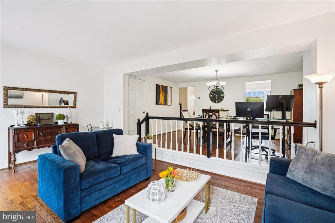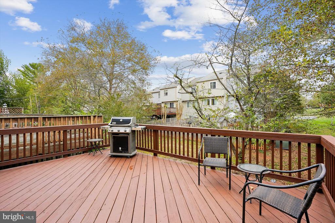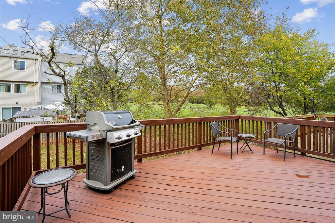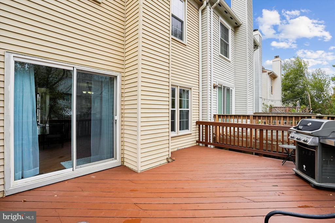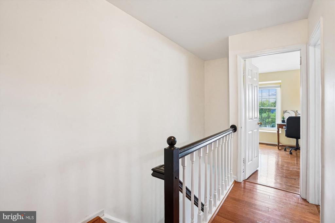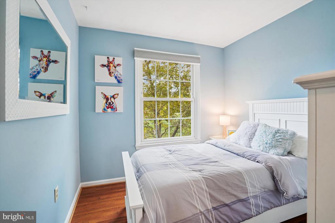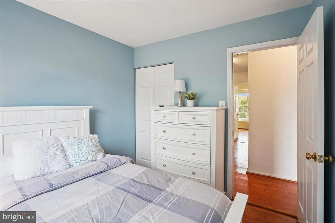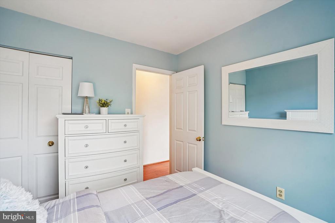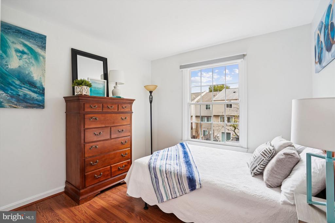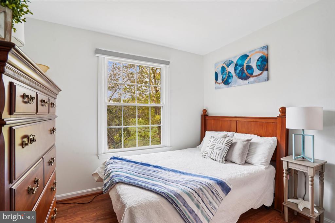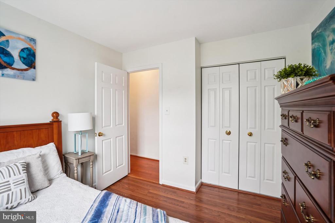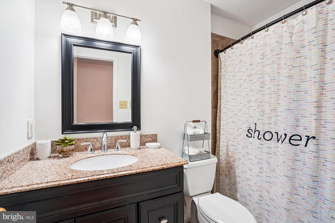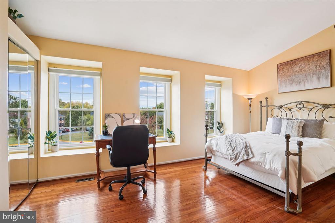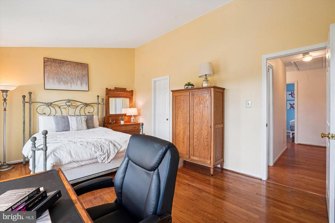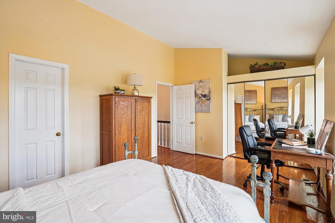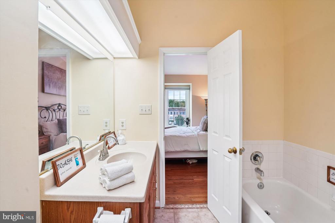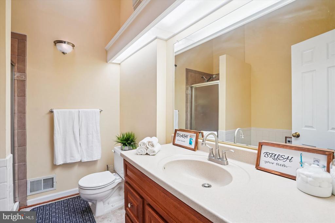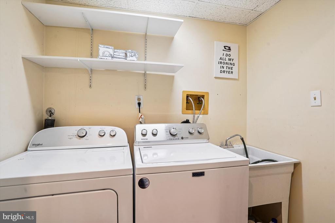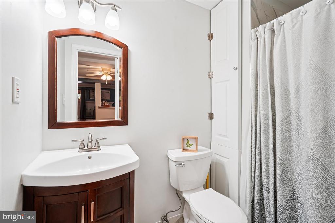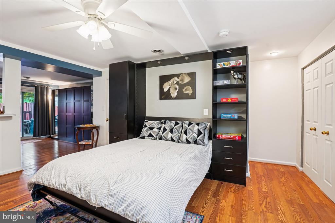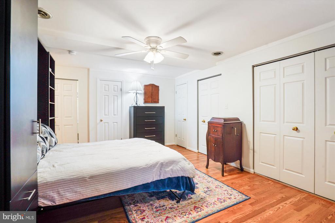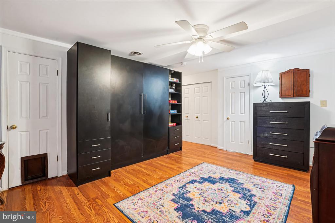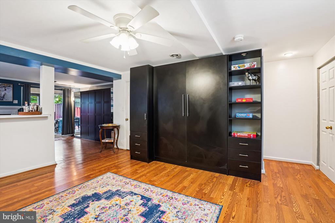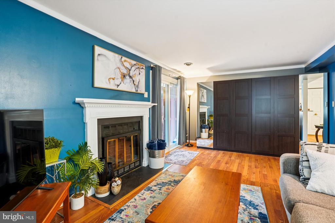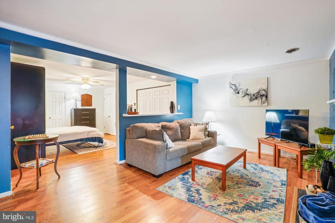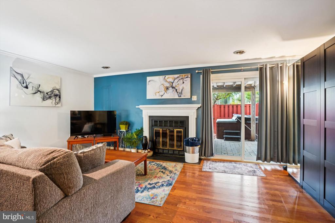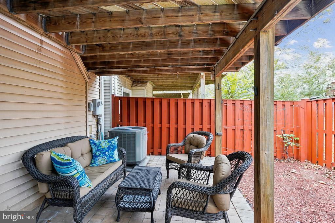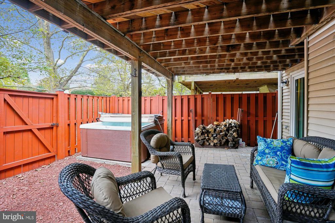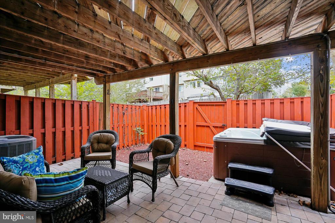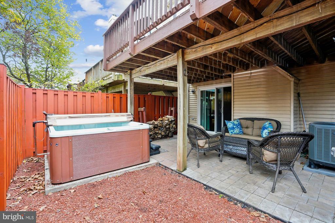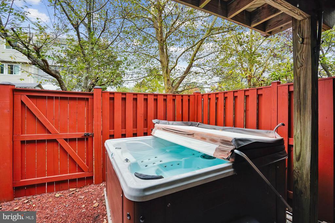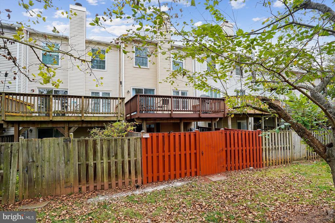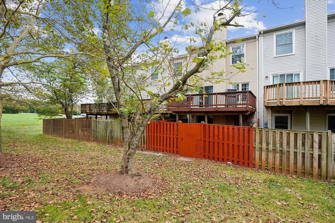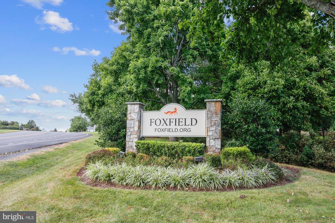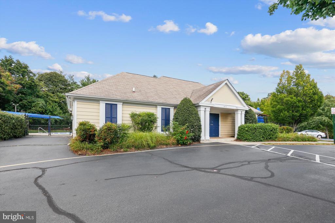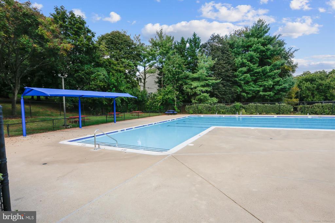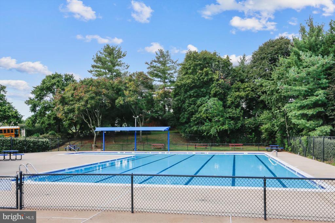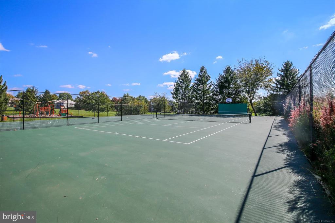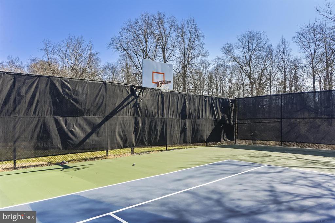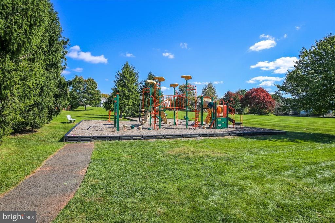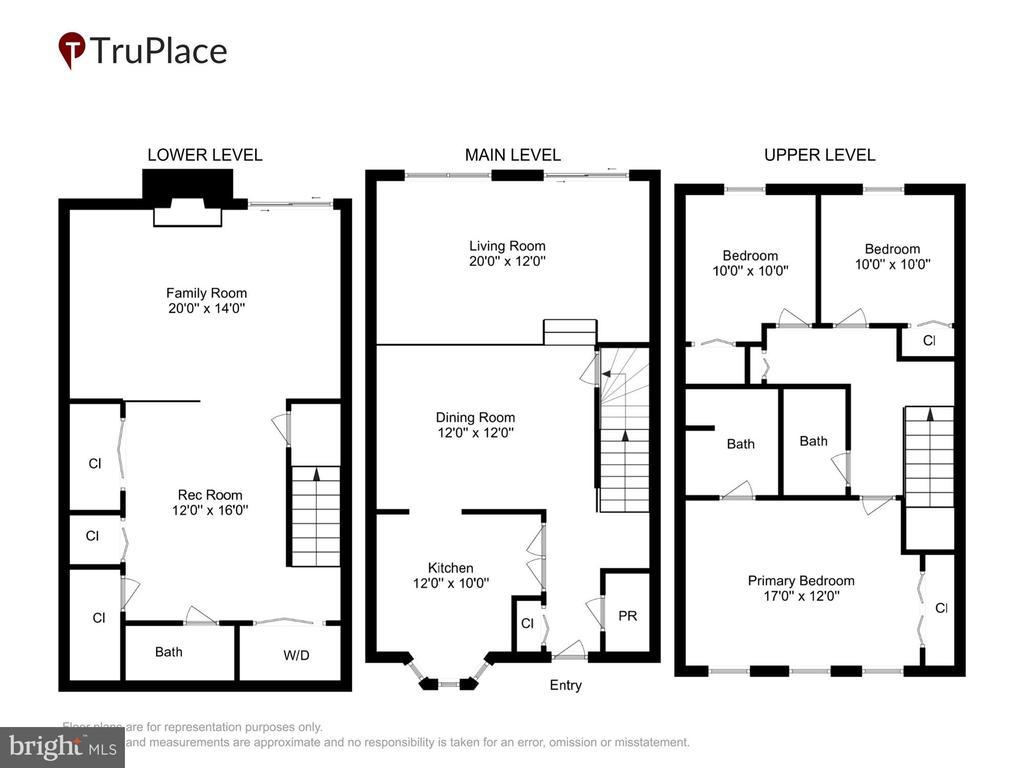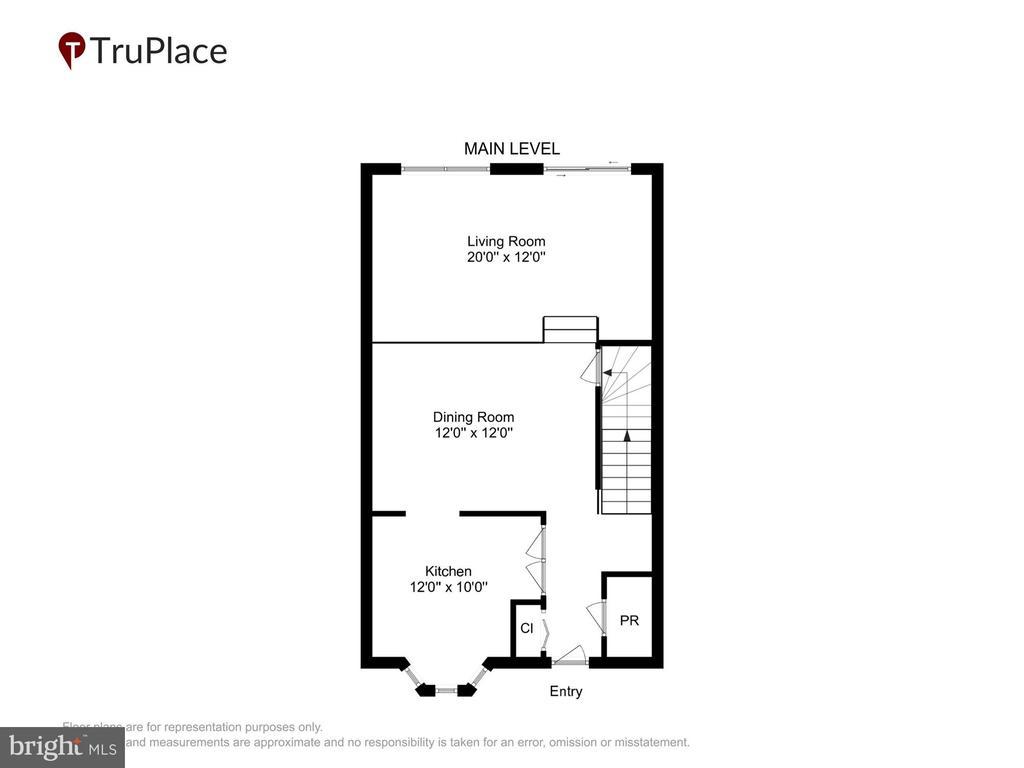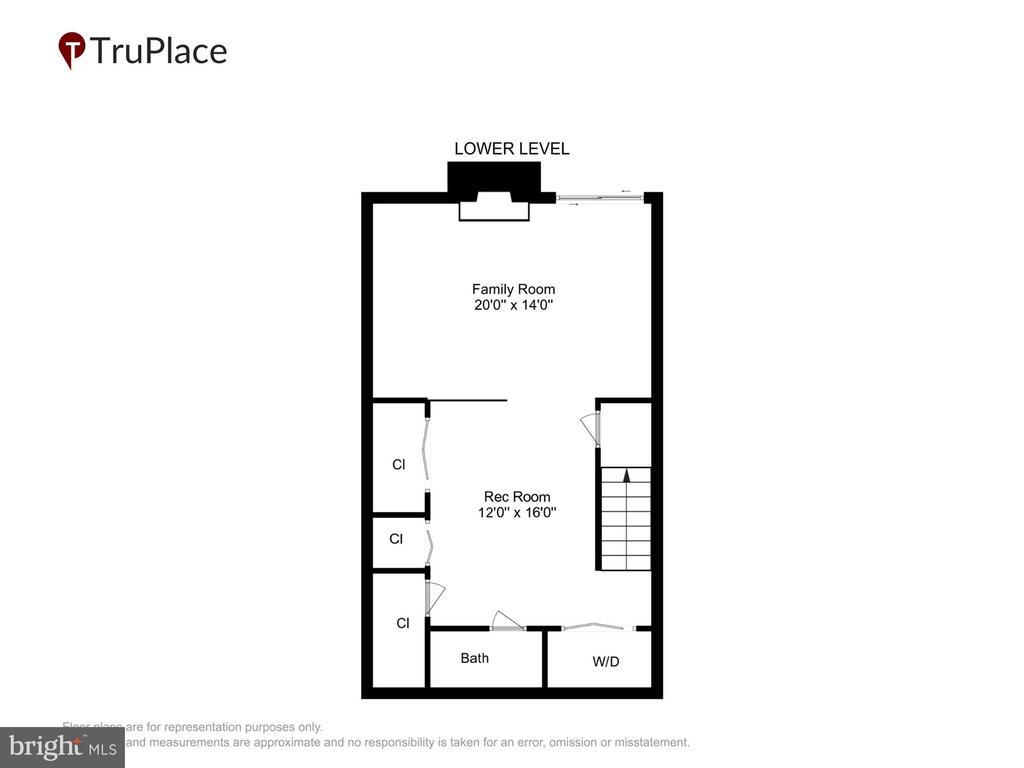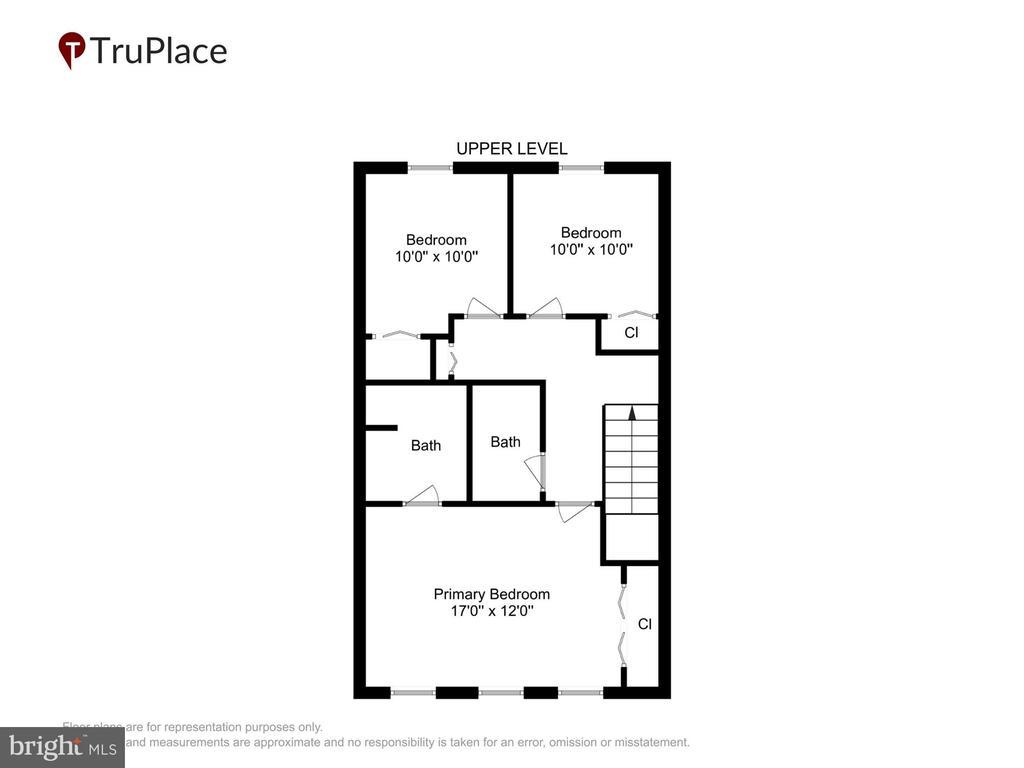Find us on...
Dashboard
- 3 Beds
- 3½ Baths
- 1,408 Sqft
- .03 Acres
13204 Grand Junction Dr
Welcome to this beautifully maintained Foxfield townhouse offering the perfect blend of comfort, updates, and community living. Freshly painted and filled with natural light, this move-in-ready home features sleek new white quartz kitchen countertops, modern finishes, and an open, airy layout designed for everyday living and entertaining. Enjoy peace of mind with a newer roof (2021), updated HVAC (2023), and replacement windows (2008) that enhance efficiency and comfort. The home’s thoughtful updates and meticulous upkeep make it truly turn-key—just unpack and start enjoying! Nestled in the sought-after Foxfield community, residents enjoy a neighborhood filled with amenities including a swimming pool, tennis courts, playgrounds, walking paths, and community events. Conveniently located near Fair Oaks Mall, major commuter routes, restaurants, and schools, this home offers both serenity and accessibility. ✨ Move-in ready, quick settlement possible—don’t miss this one!
Essential Information
- MLS® #VAFX2275004
- Price$650,000
- Bedrooms3
- Bathrooms3.50
- Full Baths3
- Half Baths1
- Square Footage1,408
- Acres0.03
- Year Built1987
- TypeResidential
- Sub-TypeInterior Row/Townhouse
- StyleColonial
- StatusActive
Community Information
- Address13204 Grand Junction Dr
- SubdivisionFOXFIELD
- CityFAIRFAX
- CountyFAIRFAX-VA
- StateVA
- Zip Code22033
Amenities
- Has PoolYes
Amenities
Shades/Blinds, Master Bath(s), Wood Floors
Interior
- Interior FeaturesFloor Plan-Traditional
- HeatingHeat Pump(s)
- CoolingCeiling Fan(s), Central A/C
- Has BasementYes
- FireplaceYes
- # of Fireplaces1
- FireplacesScreen
- # of Stories2
- Stories2 Story
Appliances
Dishwasher, Disposal, Dryer, Exhaust Fan, Icemaker, Oven/Range-Electric, Refrigerator, Washer
Basement
Rear Entrance, Fully Finished, Improved, Walkout Level
Exterior
- ExteriorCombination, Brick and Siding
- Lot DescriptionBcks-Opn Comm, Landscaping
- FoundationBrick/Mortar
Exterior Features
Sidewalks, Deck(s), Fenced-Rear
Windows
Bay/Bow, Double Pane, Screens, Skylights
School Information
- DistrictFAIRFAX COUNTY PUBLIC SCHOOLS
- ElementaryLEES CORNER
- MiddleFRANKLIN
- HighCHANTILLY
Additional Information
- Date ListedOctober 16th, 2025
- Days on Market16
- Zoning303
Listing Details
Office
Berkshire Hathaway HomeServices PenFed Realty
 © 2020 BRIGHT, All Rights Reserved. Information deemed reliable but not guaranteed. The data relating to real estate for sale on this website appears in part through the BRIGHT Internet Data Exchange program, a voluntary cooperative exchange of property listing data between licensed real estate brokerage firms in which Coldwell Banker Residential Realty participates, and is provided by BRIGHT through a licensing agreement. Real estate listings held by brokerage firms other than Coldwell Banker Residential Realty are marked with the IDX logo and detailed information about each listing includes the name of the listing broker.The information provided by this website is for the personal, non-commercial use of consumers and may not be used for any purpose other than to identify prospective properties consumers may be interested in purchasing. Some properties which appear for sale on this website may no longer be available because they are under contract, have Closed or are no longer being offered for sale. Some real estate firms do not participate in IDX and their listings do not appear on this website. Some properties listed with participating firms do not appear on this website at the request of the seller.
© 2020 BRIGHT, All Rights Reserved. Information deemed reliable but not guaranteed. The data relating to real estate for sale on this website appears in part through the BRIGHT Internet Data Exchange program, a voluntary cooperative exchange of property listing data between licensed real estate brokerage firms in which Coldwell Banker Residential Realty participates, and is provided by BRIGHT through a licensing agreement. Real estate listings held by brokerage firms other than Coldwell Banker Residential Realty are marked with the IDX logo and detailed information about each listing includes the name of the listing broker.The information provided by this website is for the personal, non-commercial use of consumers and may not be used for any purpose other than to identify prospective properties consumers may be interested in purchasing. Some properties which appear for sale on this website may no longer be available because they are under contract, have Closed or are no longer being offered for sale. Some real estate firms do not participate in IDX and their listings do not appear on this website. Some properties listed with participating firms do not appear on this website at the request of the seller.
Listing information last updated on October 31st, 2025 at 2:03am CDT.


