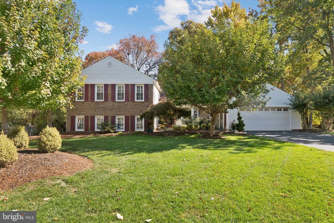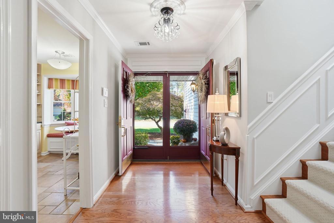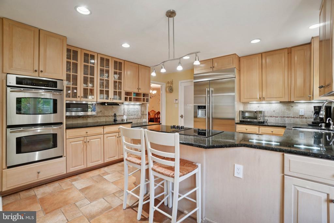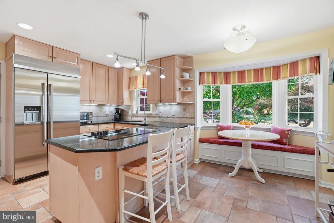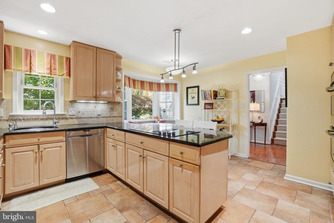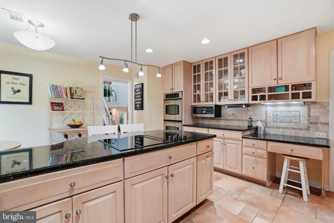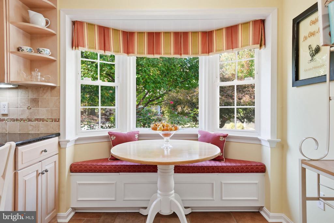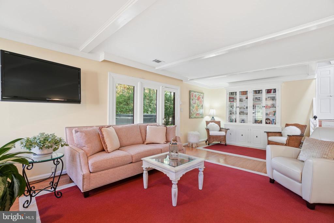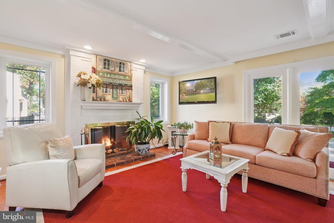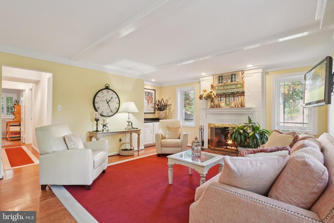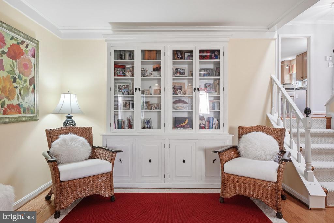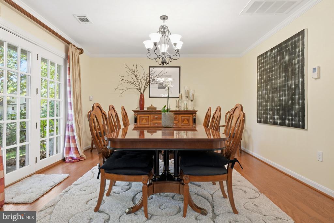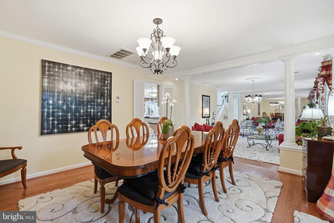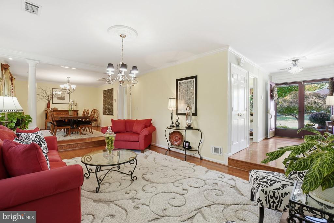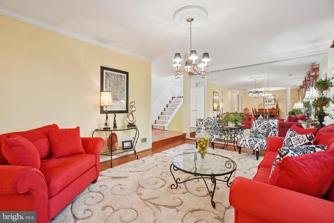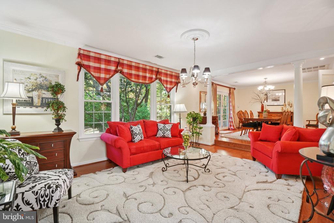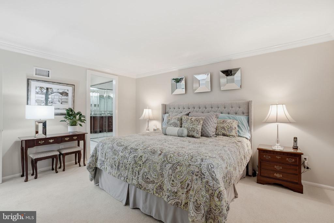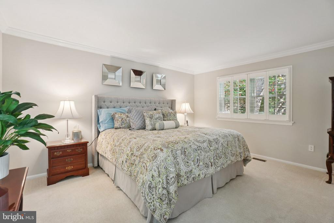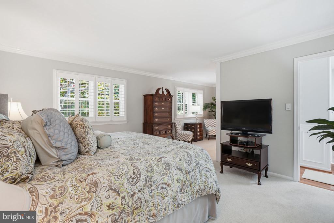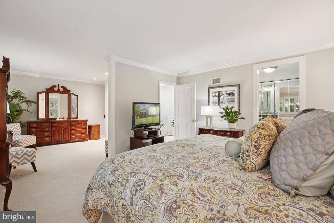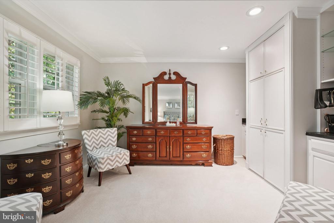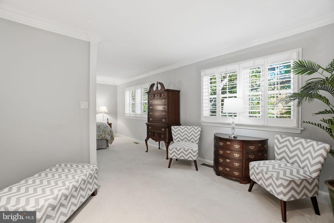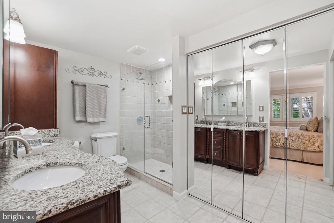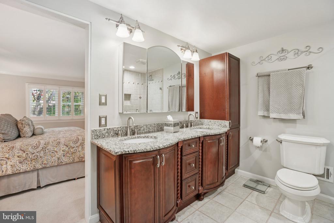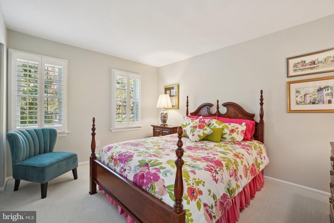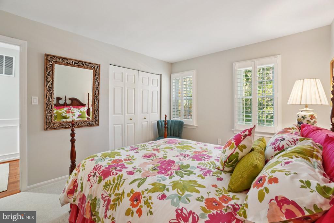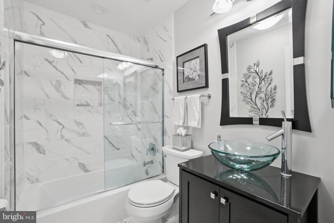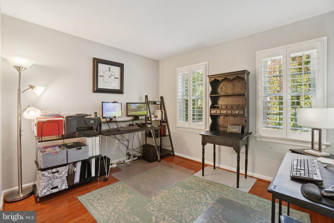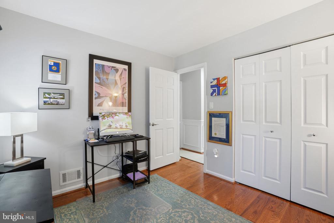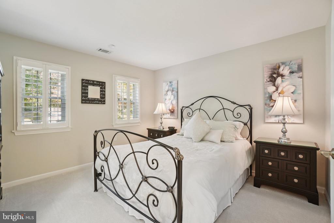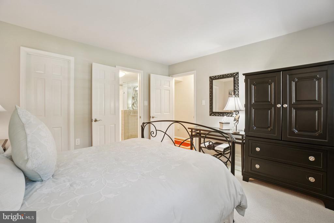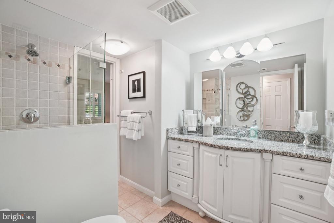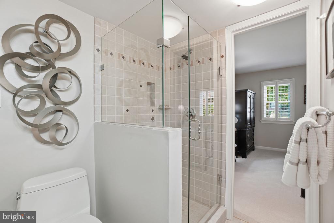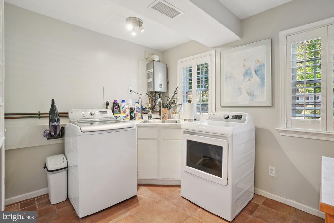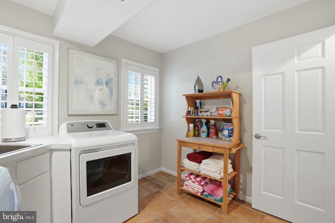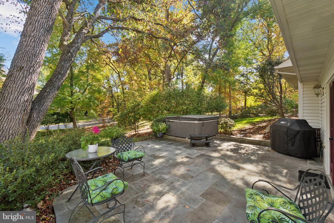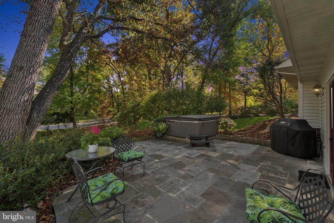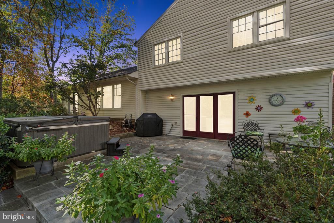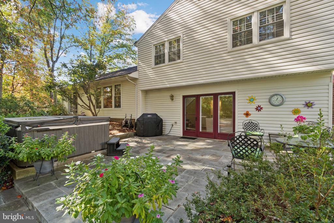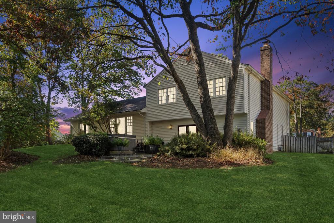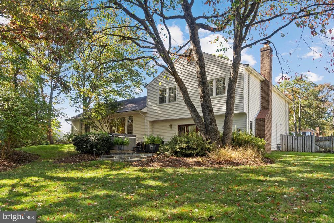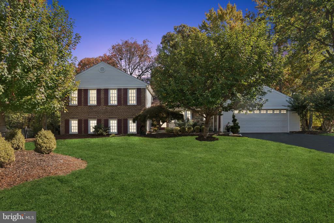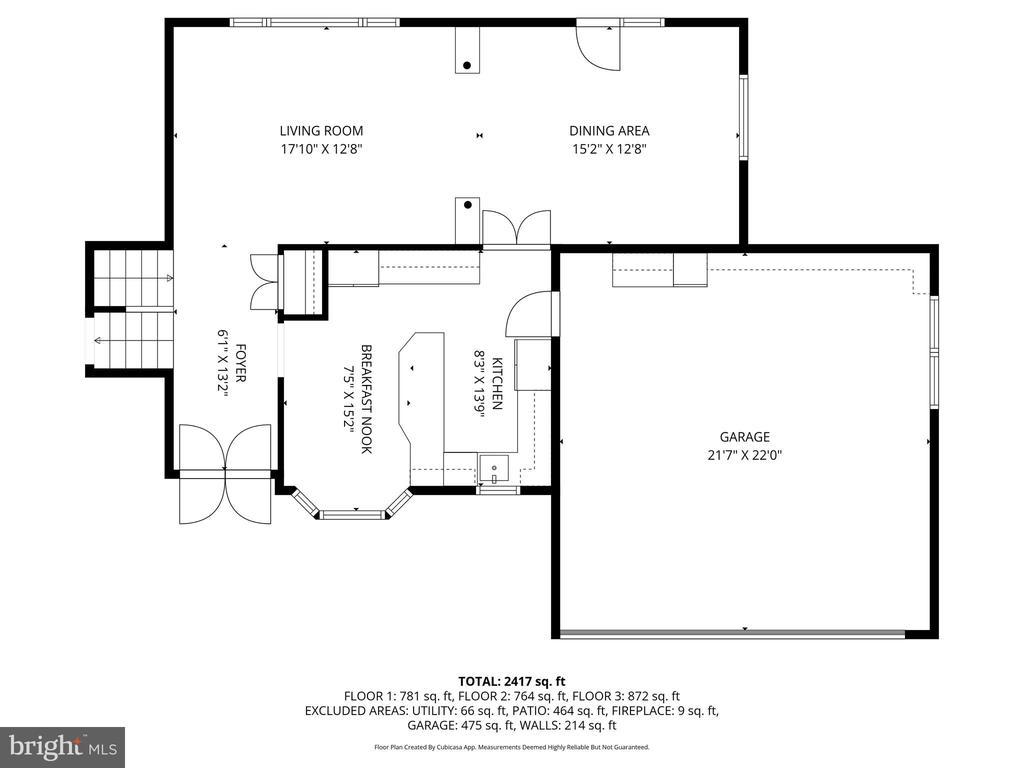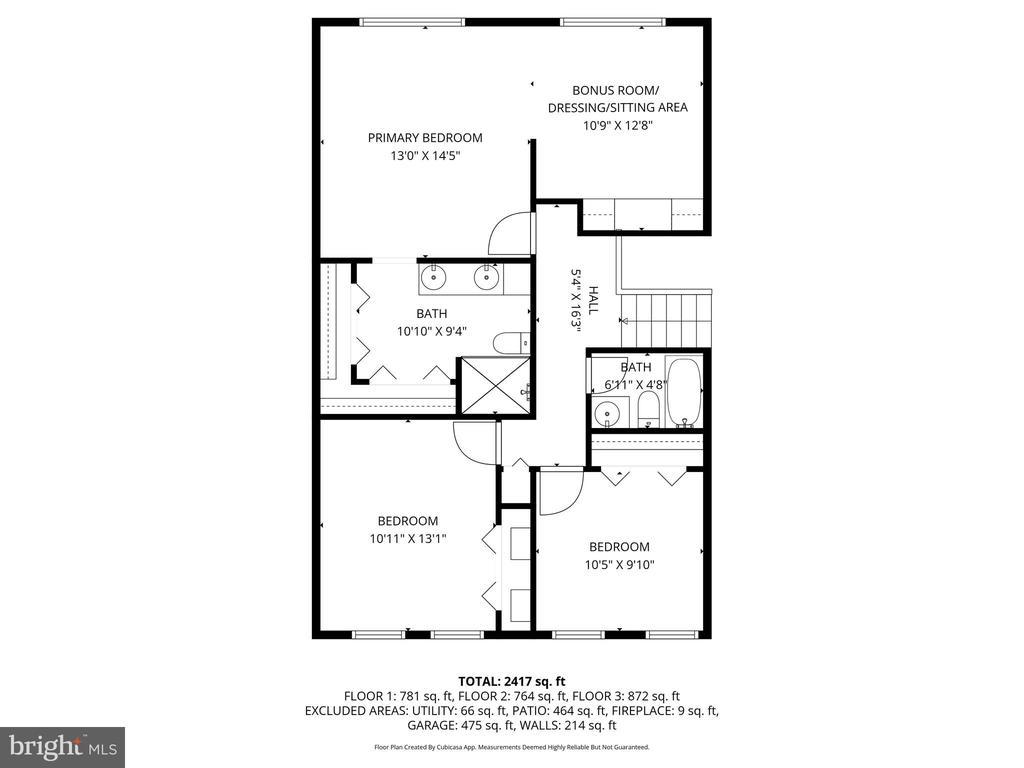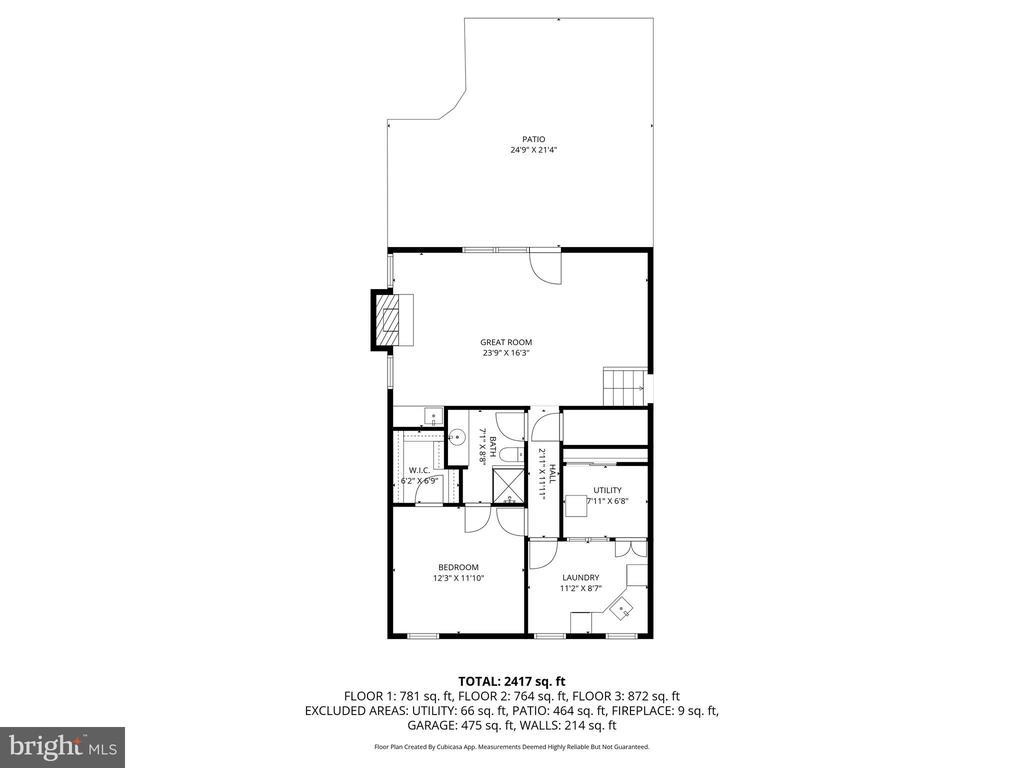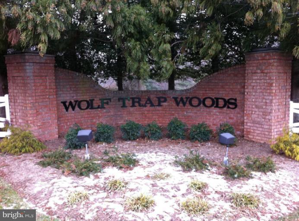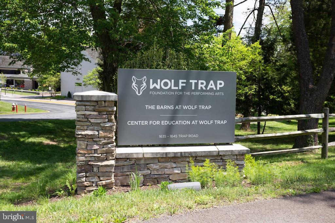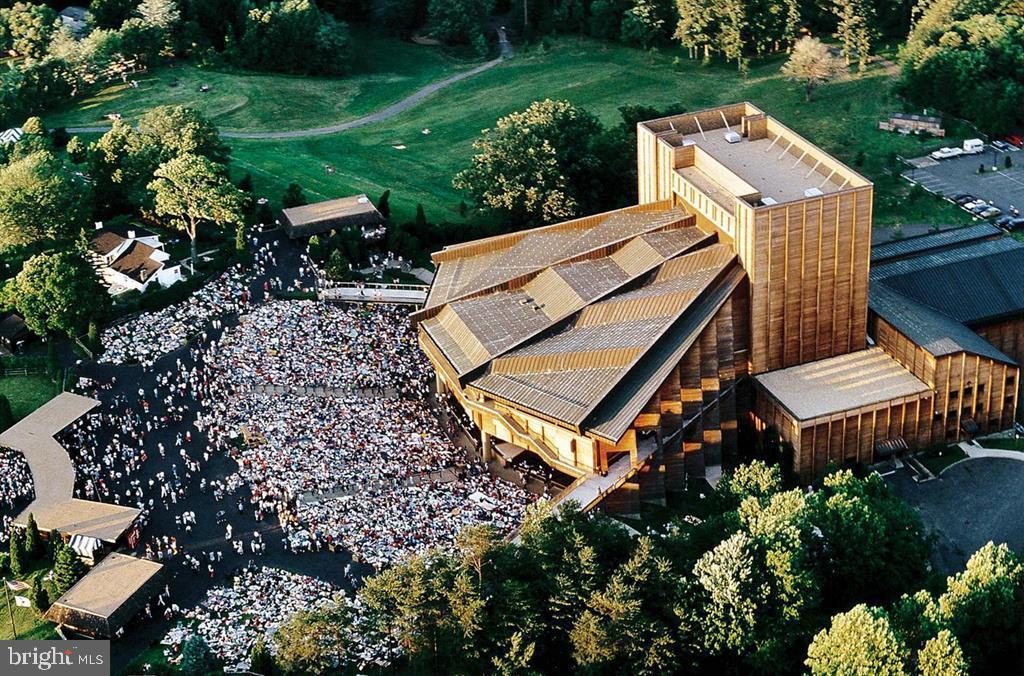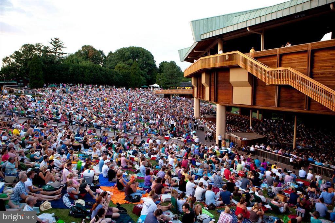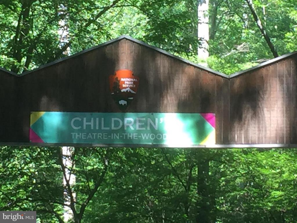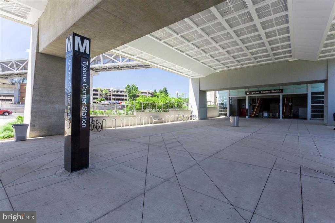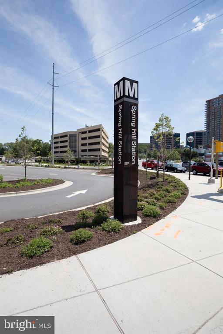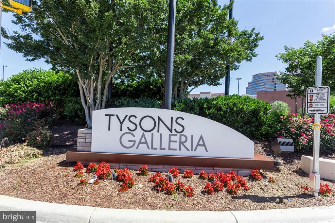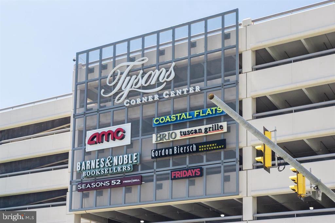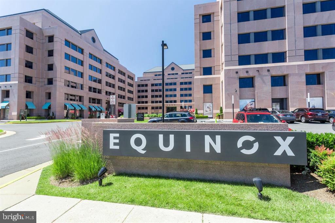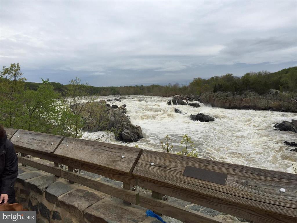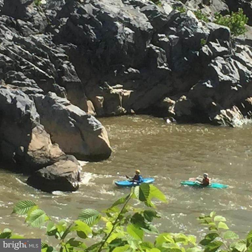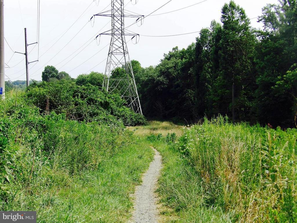Find us on...
Dashboard
- 4 Beds
- 3 Baths
- 2,429 Sqft
- .42 Acres
1507 Laurel Hill Rd
Gorgeous renovated home in the heart of Wolf Trap Woods situated on nearly a half-acre of landscaped land! Hardwood flooring throughout main and lower levels, stunning kitchen with high-end GE & JennAir appliances. Welcoming flagstone foyer leads you to the eat-in kitchen and bright, sunny living areas with large windows & plantation shutters. Lower level has spacious great room with brick fireplace (gas), glass french doors leading to beautiful flagstone patio and hot tub! Dedicated laundry room with built-ins, and 2-car garage! Langley school pyramid. Trails to Wolftrap National Park for the Performing Arts & trails to the Silver Line!
Essential Information
- MLS® #VAFX2274994
- Price$1,299,000
- Bedrooms4
- Bathrooms3.00
- Full Baths3
- Square Footage2,429
- Acres0.42
- Year Built1976
- TypeResidential
- Sub-TypeDetached
- StyleSplit Level
- StatusComing Soon
Community Information
- Address1507 Laurel Hill Rd
- SubdivisionWOLF TRAP WOODS
- CityVIENNA
- CountyFAIRFAX-VA
- StateVA
- Zip Code22182
Amenities
- ParkingPaved Parking
- # of Garages2
- GaragesGarage Door Opener
- ViewTrees/Woods
Amenities
Shades/Blinds, Water Treat System, Attic, Bathroom - Walk-In Shower, Tub Shower, Soaking Tub, Cedar Closet(s), Chair Railing, Crown Molding, Formal/Separate Dining Room, Recessed Lighting, Walk-in Closet(s), Wood Floors
Utilities
Electric Available, Natural Gas Available, Sewer Available, Water Available
Interior
- HeatingForced Air, Heat Pump(s)
- CoolingCentral A/C
- Has BasementYes
- BasementWalkout Level
- FireplaceYes
- # of Fireplaces1
- FireplacesGas/Propane
- # of Stories3
- Stories3
Appliances
Built-In Microwave, Cooktop, Dishwasher, Disposal, Dryer, Humidifier, Icemaker, Oven-Wall, Oven-Double, Refrigerator, Washer, Water Heater
Exterior
- ExteriorCombination, Brick and Siding
- FoundationOther
Exterior Features
Extensive Hardscape, Hot Tub, Sidewalks, Udrgrd Lwn Sprnklr, Patio, Fenced-Partially
Lot Description
Backs to Trees, Landscaping, Trees/Wooded, Rear Yard, SideYard(s)
School Information
- DistrictFAIRFAX COUNTY PUBLIC SCHOOLS
- ElementarySPRING HILL
- MiddleCOOPER
- HighLANGLEY
Additional Information
- Date ListedOctober 27th, 2025
- Zoning120
Listing Details
- OfficeSamson Properties
- Office Contact3017602136
 © 2020 BRIGHT, All Rights Reserved. Information deemed reliable but not guaranteed. The data relating to real estate for sale on this website appears in part through the BRIGHT Internet Data Exchange program, a voluntary cooperative exchange of property listing data between licensed real estate brokerage firms in which Coldwell Banker Residential Realty participates, and is provided by BRIGHT through a licensing agreement. Real estate listings held by brokerage firms other than Coldwell Banker Residential Realty are marked with the IDX logo and detailed information about each listing includes the name of the listing broker.The information provided by this website is for the personal, non-commercial use of consumers and may not be used for any purpose other than to identify prospective properties consumers may be interested in purchasing. Some properties which appear for sale on this website may no longer be available because they are under contract, have Closed or are no longer being offered for sale. Some real estate firms do not participate in IDX and their listings do not appear on this website. Some properties listed with participating firms do not appear on this website at the request of the seller.
© 2020 BRIGHT, All Rights Reserved. Information deemed reliable but not guaranteed. The data relating to real estate for sale on this website appears in part through the BRIGHT Internet Data Exchange program, a voluntary cooperative exchange of property listing data between licensed real estate brokerage firms in which Coldwell Banker Residential Realty participates, and is provided by BRIGHT through a licensing agreement. Real estate listings held by brokerage firms other than Coldwell Banker Residential Realty are marked with the IDX logo and detailed information about each listing includes the name of the listing broker.The information provided by this website is for the personal, non-commercial use of consumers and may not be used for any purpose other than to identify prospective properties consumers may be interested in purchasing. Some properties which appear for sale on this website may no longer be available because they are under contract, have Closed or are no longer being offered for sale. Some real estate firms do not participate in IDX and their listings do not appear on this website. Some properties listed with participating firms do not appear on this website at the request of the seller.
Listing information last updated on November 5th, 2025 at 8:31am CST.


