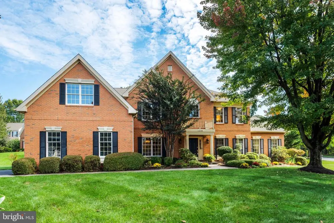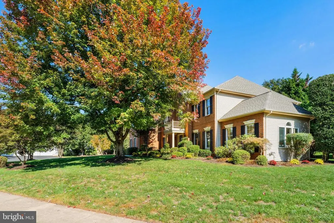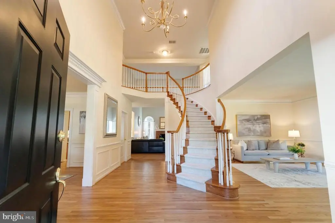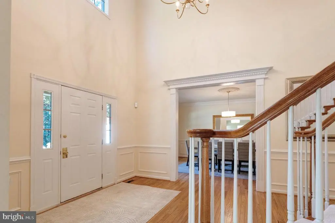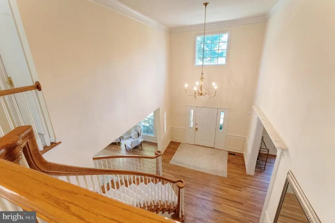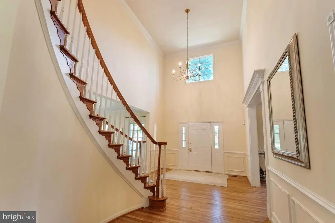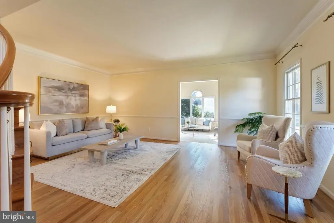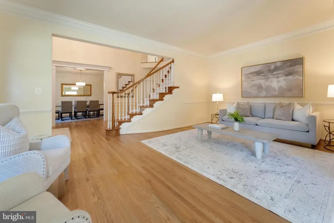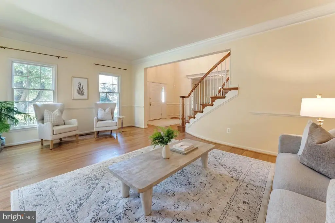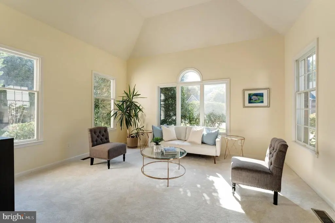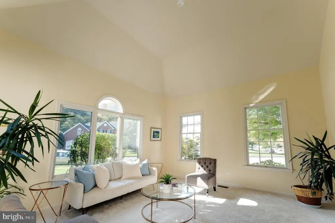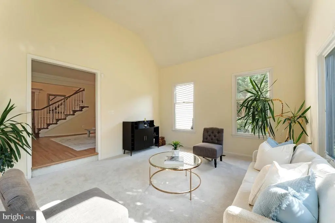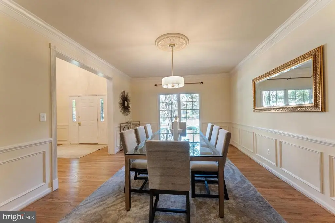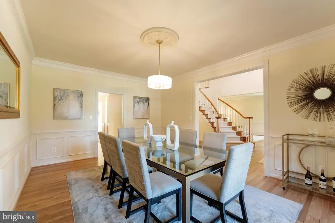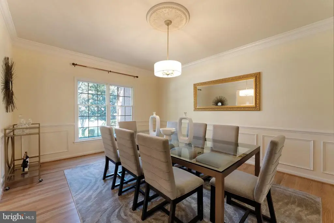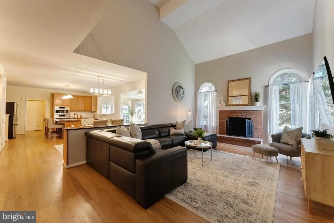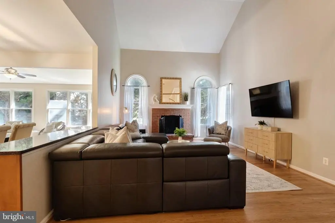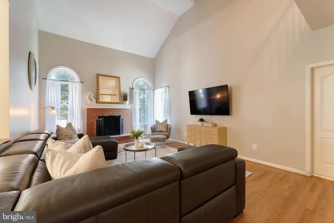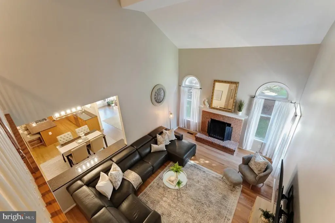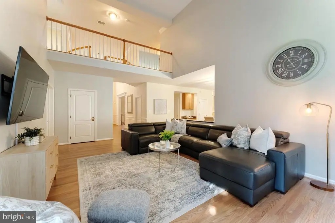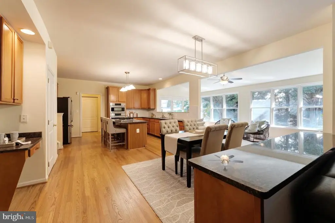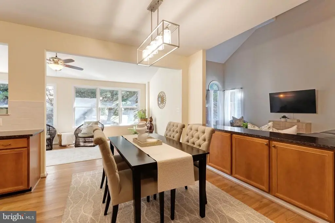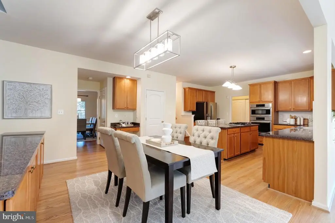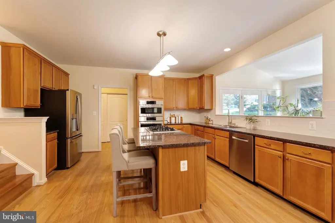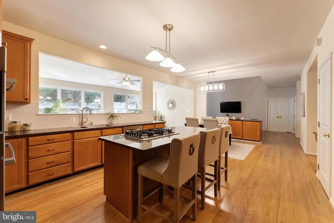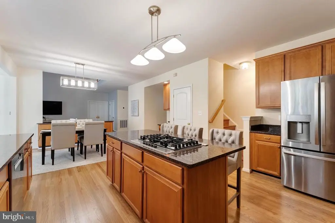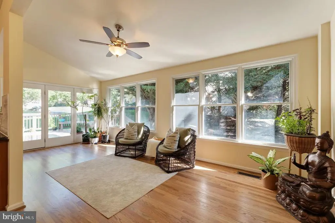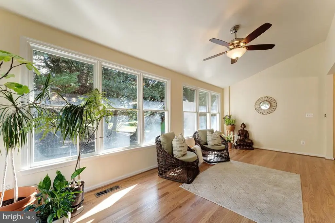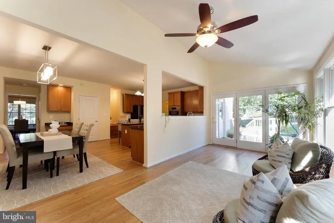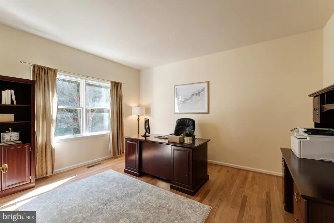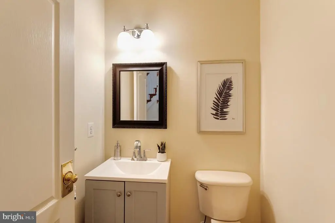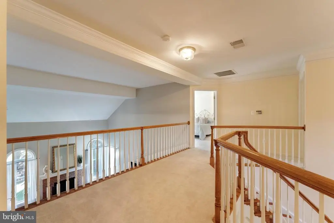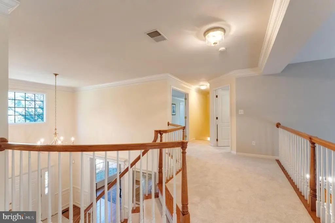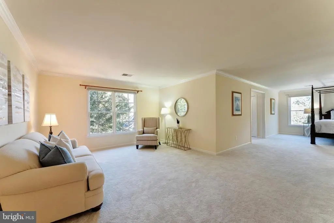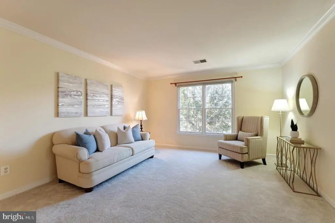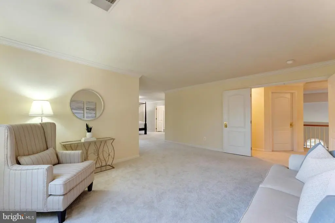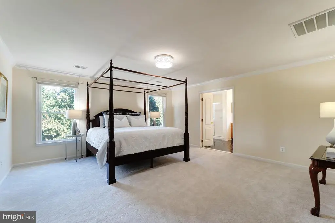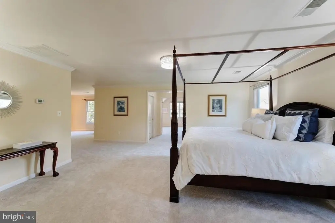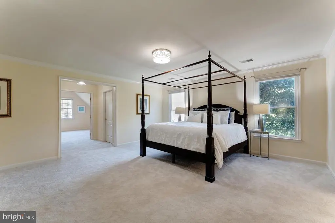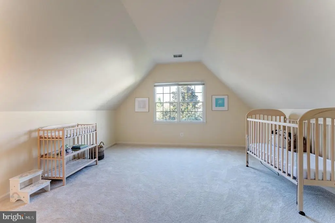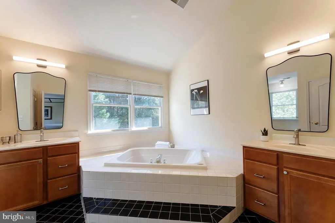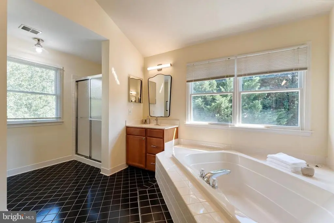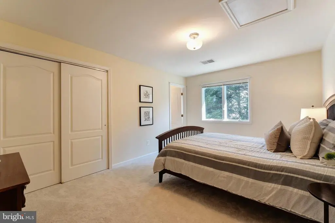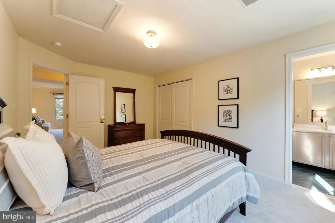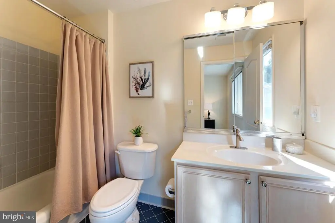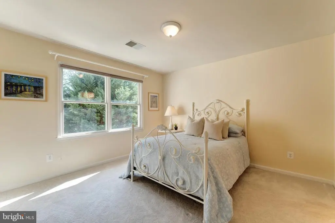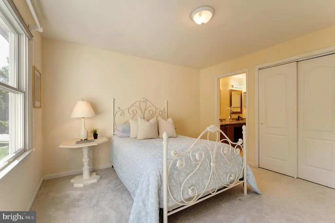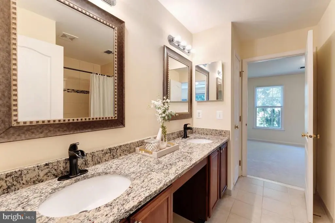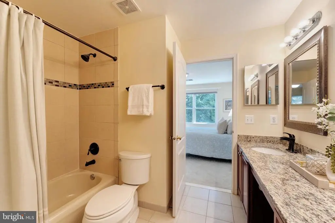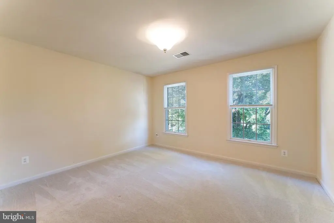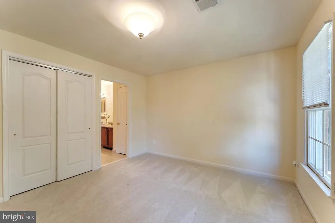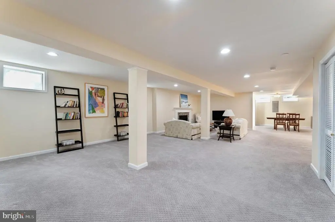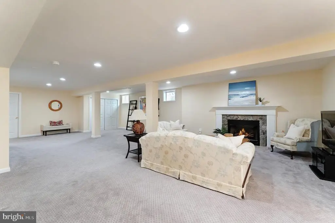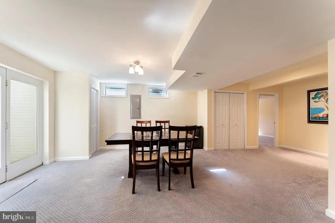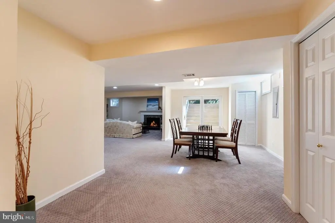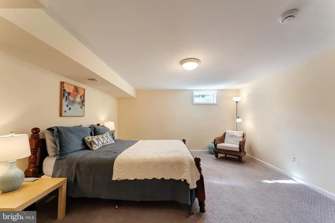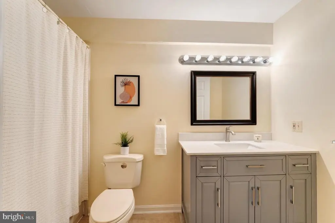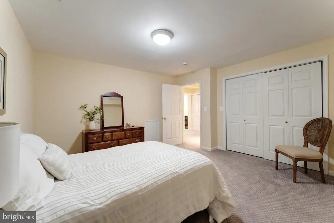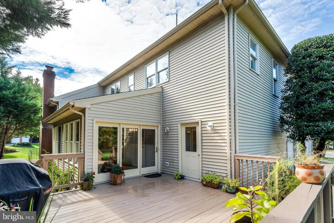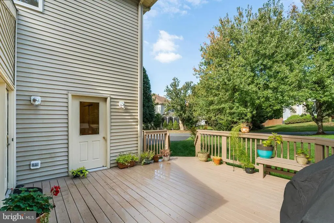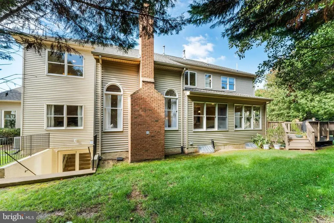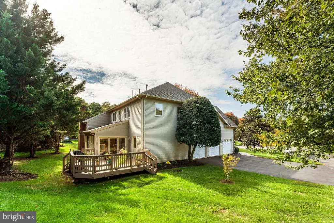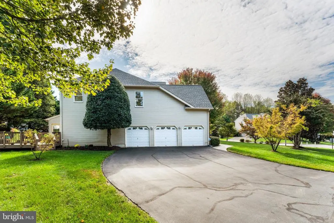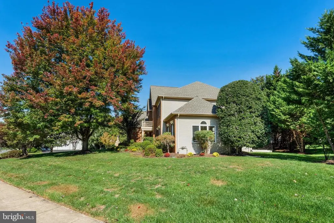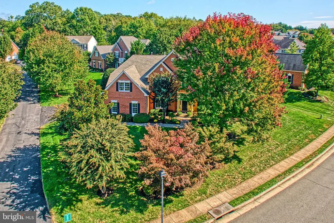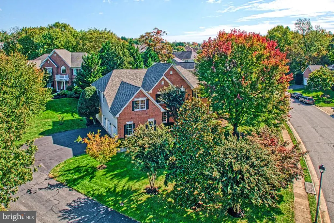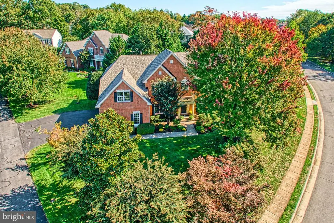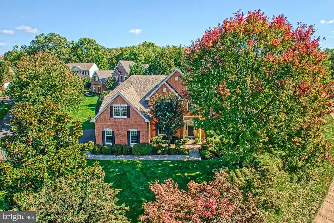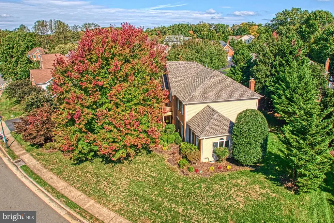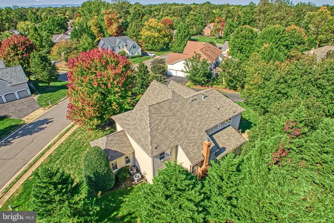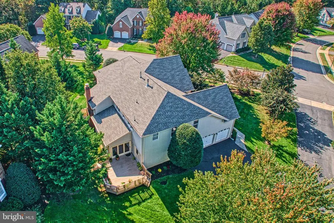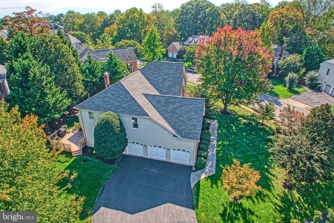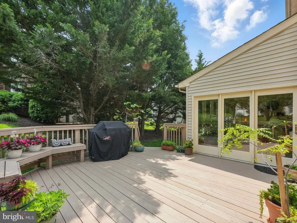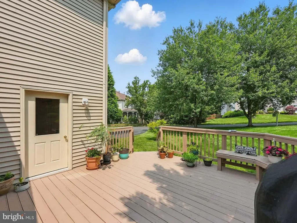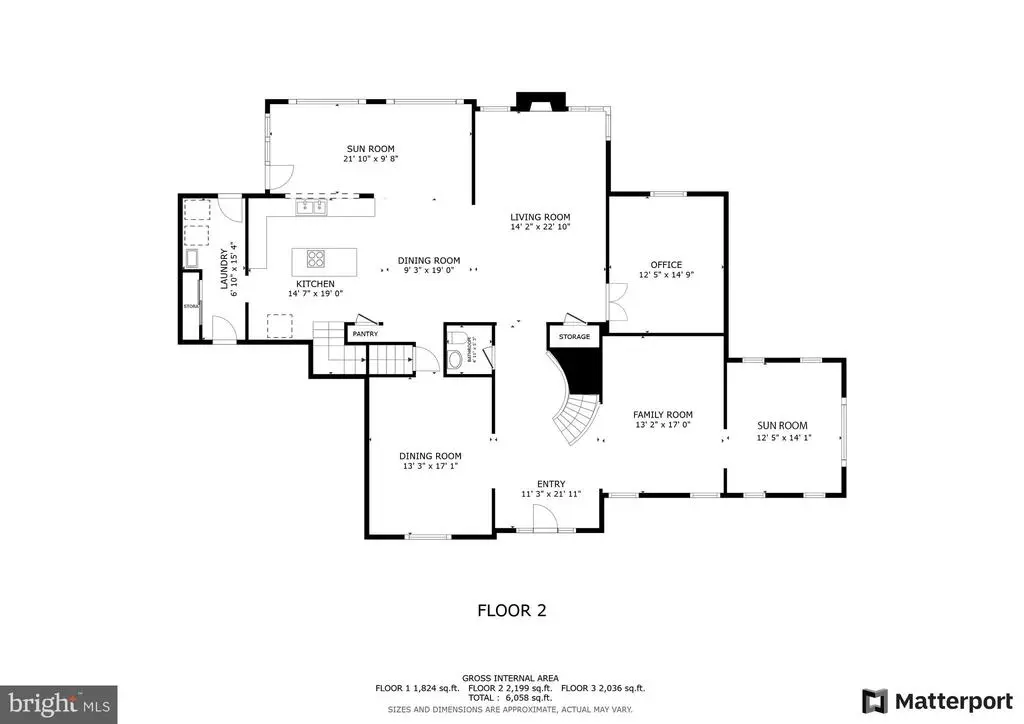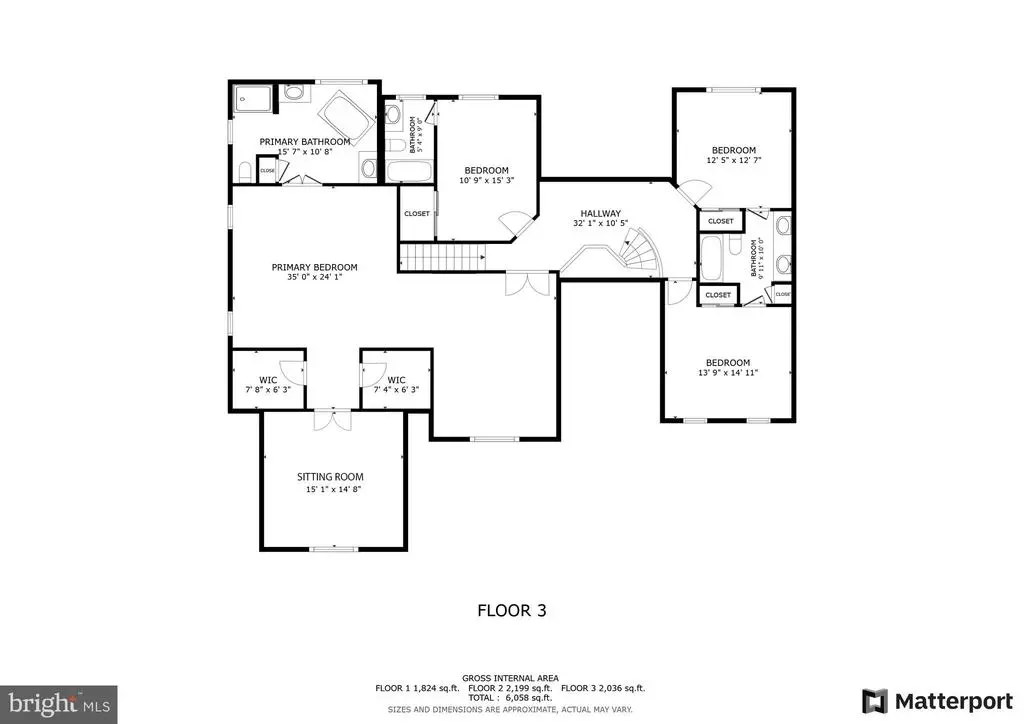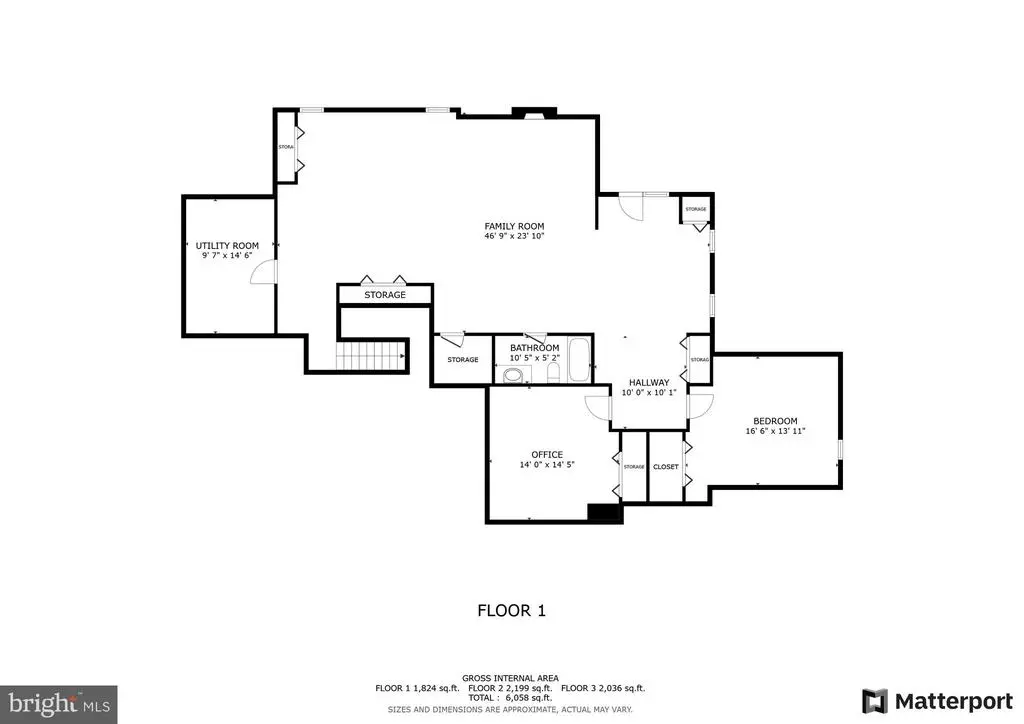Find us on...
Dashboard
- 4 Beds
- 4½ Baths
- 6,240 Sqft
- .35 Acres
12704 Autumn Crest Dr
Welcome to a distinguished Colonial-style residence that blends timeless elegance with modern convenience in the sought-after Oakton Ridge community of Oak Hill. Over 6,240 square feet of finished living space, plus 700+ sq ft of unfinished storage, this expansive home offers 4 spacious bedrooms, 4.5 bathrooms, and exceptional attention to detail throughout. Plenty of storage and walk-out access to the backyard, makes it perfect for guests, and multi generation family needs, possible au pair suite in the basement. From the moment you step into the two-story foyer with its sweeping curved staircase, you’ll feel the charm and sophistication that defines this home. Just off the entry, the formal living room flows into a sun-filled Solarium, while across the hall, the oversized dining room sets the stage for unforgettable gatherings. The gourmet kitchen is the heart of the home, featuring mahogany cabinets, granite countertops, stainless steel appliances, a wall oven and microwave, 5 burner gas cooktop, and a central island. The Kitchen opens into a light-filled sunroom with soaring Andersen windows and French doors that lead to a freshly power-washed deck, perfect for indoor-outdoor living. The adjacent family room boasts a striking brick wood-burning fireplace, creating a cozy yet elegant setting for relaxing or entertaining. Upstairs, the luxurious primary suite offers a true retreat with a spacious sitting area, spa-like bath with a soaking tub, dual vanities, step-in shower, private water closet, and two walk-in closets that lead to a bonus room, ideal as a nursery, home office, or hobby space. Three additional bedrooms feature attached or shared bathrooms for added convenience. The finished lower level provides outstanding flexibility with a large recreation room, possible fifth bedroom, 2nd office, full bath. VENTLESS FIREPLACE - AS IS Recent upgrades October (2025): Brand new hardwood floors through out the Main level, New laminate floors in Laundry room, New stainless steel sink in Laundry room, New Vanity in the powder room. Upgrades in MAY 2025: New roof, water heater, refrigerator, washer/dryer, backsplash, light fixtures, hardware in kitchen and baths, new carpeting upstairs, partial new blinds Fresh interior paint, siding and deck power-washed. Additional highlights include: Side-load 3-car garage with epoxy floors, underground sprinkler system Dual-zoned HVAC system (down stairs units replaced in July 2023 and upstairs AC unit in 2016) Beautifully landscaped 0.35-acre lot with elegant stone walkway and hardscaping Two stately fireplaces (brick and stone), both cleaned and serviced. Gas fireplace ventless is AS IS Two dedicated home office spaces Additional 2022 updates: Upgraded stainless steel appliances, renovated Jack & Jill and basement bathrooms, and a stunning stone walkway. Ideally located near major commuter routes and within Northern Virginia’s thriving tech corridor, this exceptional home offers the perfect blend of luxury, comfort, and convenience.
Essential Information
- MLS® #VAFX2274968
- Price$1,575,000
- Bedrooms4
- Bathrooms4.50
- Full Baths4
- Half Baths1
- Square Footage6,240
- Acres0.35
- Year Built2000
- TypeResidential
- Sub-TypeDetached
- StyleColonial
- StatusActive
Community Information
- Address12704 Autumn Crest Dr
- SubdivisionOAKTON RIDGE
- CityHERNDON
- CountyFAIRFAX-VA
- StateVA
- Zip Code20171
Amenities
- ParkingAsphalt Driveway
- # of Garages3
Amenities
Attic, Bathroom - Soaking Tub, Bathroom - Stall Shower, Bathroom - Tub Shower, Bathroom - Walk-In Shower, Carpet, Cedar Closet(s), Ceiling Fan(s), Chair Railings, Crown Moldings, Curved Staircase, Double/Dual Staircase, Formal/Separate Dining Room, Pantry, Primary Bath(s), Recessed Lighting, Sprinkler System, Upgraded Countertops, Walk-in Closet(s), Window Treatments, Wood Floors, Additional Stairway, Wainscotting
Utilities
Cable TV Available, Natural Gas Available, Sewer Available, Under Ground
Garages
Garage - Side Entry, Garage - Front Entry, Inside Access, Oversized
Interior
- HeatingCentral, Forced Air
- CoolingCeiling Fan(s), Central A/C
- Has BasementYes
- FireplaceYes
- # of Fireplaces2
- Stories3
Interior Features
Floor Plan - Open,Floor Plan - Traditional
Appliances
Built-In Microwave, Cooktop, Cooktop - Down Draft, Dishwasher, Disposal, Dryer, Dryer - Electric, Dryer - Front Loading, Energy Efficient Appliances, ENERGY STAR Clothes Washer, ENERGY STAR Dishwasher, ENERGY STAR Refrigerator, Exhaust Fan, Oven - Self Cleaning, Oven - Single, Oven - Wall, Refrigerator, Stainless Steel Appliances, Washer, Washer - Front Loading
Basement
Connecting Stairway, Daylight, Full, Full, Heated, Improved, Outside Entrance, Interior Access, Partially Finished, Rear Entrance, Shelving, Space For Rooms, Sump Pump, Walkout Stairs, Windows
Fireplaces
Brick, Mantel(s), Screen, Wood, Gas/Propane
Exterior
- ExteriorAluminum Siding, Brick
- RoofAsphalt, Shingle
- ConstructionAluminum Siding, Brick
- FoundationSlab
Exterior Features
Lawn Sprinkler,Sidewalks,Street Lights,Underground Lawn Sprinkler,Chimney Cap(s),Extensive Hardscape,Exterior Lighting,Deck(s)
Lot Description
Corner, Front Yard, Landscaping, Rear Yard, Road Frontage, SideYard(s)
Windows
Insulated, Screens, Double Hung, Energy Efficient
School Information
- DistrictFAIRFAX COUNTY PUBLIC SCHOOLS
- ElementaryCROSSFIELD
- MiddleCARSON
- HighOAKTON
Additional Information
- Date ListedOctober 16th, 2025
- Days on Market31
- Zoning302
Listing Details
- OfficeCentury 21 Redwood Realty
- Office Contact(703) 790-1850
Price Change History for 12704 Autumn Crest Dr, HERNDON, VA (MLS® #VAFX2274968)
| Date | Details | Price | Change |
|---|---|---|---|
| Price Reduced (from $1,599,000) | $1,575,000 | $24,000 (1.50%) |
 © 2020 BRIGHT, All Rights Reserved. Information deemed reliable but not guaranteed. The data relating to real estate for sale on this website appears in part through the BRIGHT Internet Data Exchange program, a voluntary cooperative exchange of property listing data between licensed real estate brokerage firms in which Coldwell Banker Residential Realty participates, and is provided by BRIGHT through a licensing agreement. Real estate listings held by brokerage firms other than Coldwell Banker Residential Realty are marked with the IDX logo and detailed information about each listing includes the name of the listing broker.The information provided by this website is for the personal, non-commercial use of consumers and may not be used for any purpose other than to identify prospective properties consumers may be interested in purchasing. Some properties which appear for sale on this website may no longer be available because they are under contract, have Closed or are no longer being offered for sale. Some real estate firms do not participate in IDX and their listings do not appear on this website. Some properties listed with participating firms do not appear on this website at the request of the seller.
© 2020 BRIGHT, All Rights Reserved. Information deemed reliable but not guaranteed. The data relating to real estate for sale on this website appears in part through the BRIGHT Internet Data Exchange program, a voluntary cooperative exchange of property listing data between licensed real estate brokerage firms in which Coldwell Banker Residential Realty participates, and is provided by BRIGHT through a licensing agreement. Real estate listings held by brokerage firms other than Coldwell Banker Residential Realty are marked with the IDX logo and detailed information about each listing includes the name of the listing broker.The information provided by this website is for the personal, non-commercial use of consumers and may not be used for any purpose other than to identify prospective properties consumers may be interested in purchasing. Some properties which appear for sale on this website may no longer be available because they are under contract, have Closed or are no longer being offered for sale. Some real estate firms do not participate in IDX and their listings do not appear on this website. Some properties listed with participating firms do not appear on this website at the request of the seller.
Listing information last updated on November 17th, 2025 at 1:57am CST.


