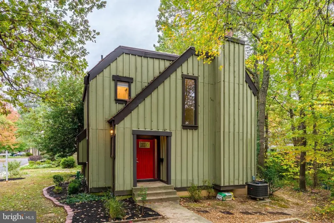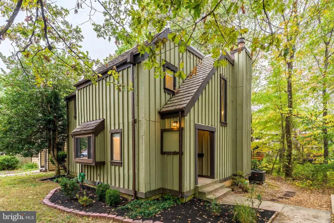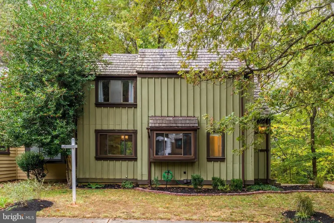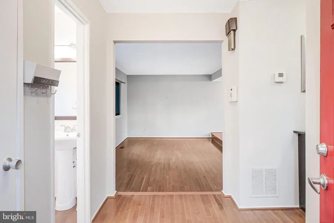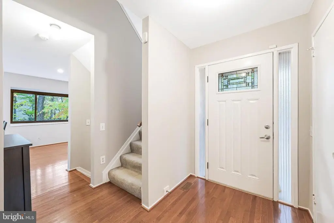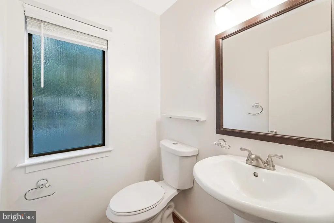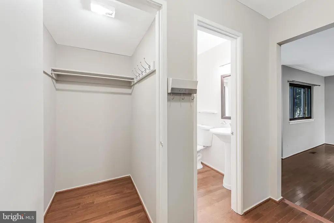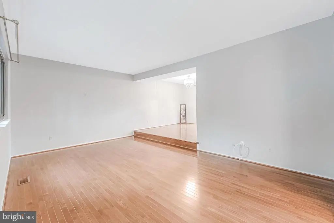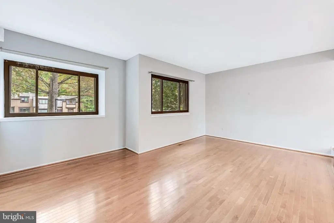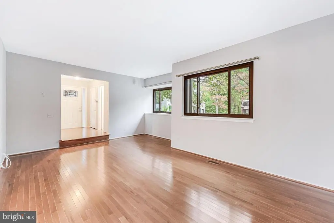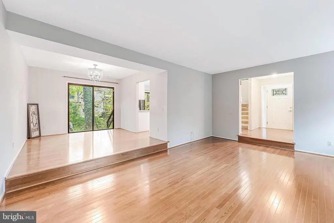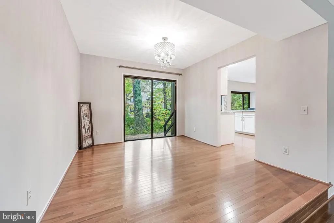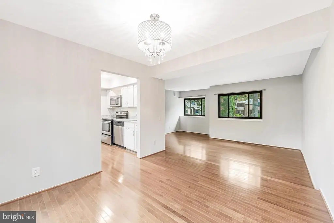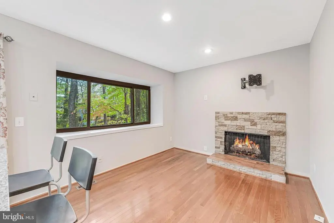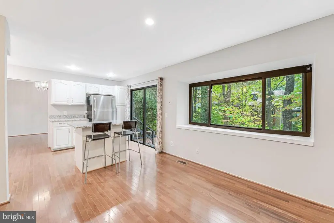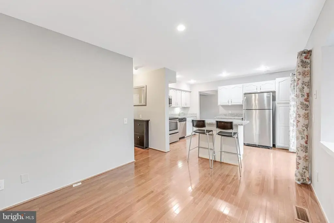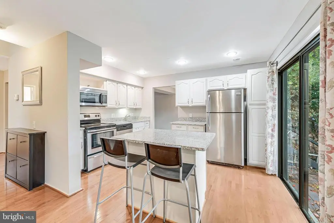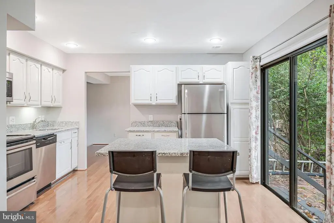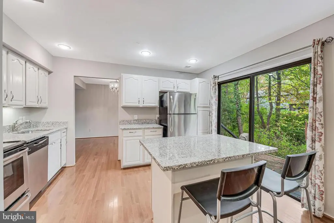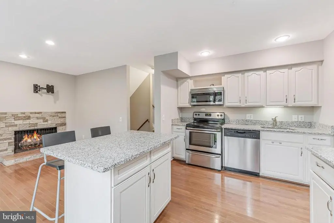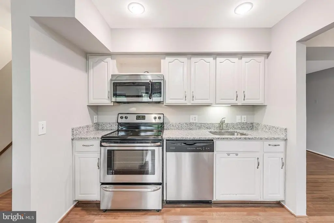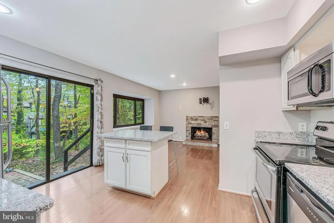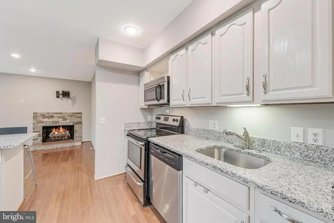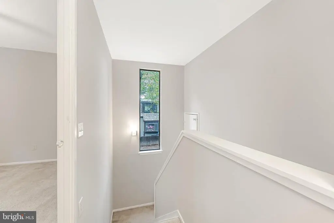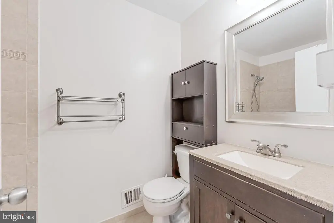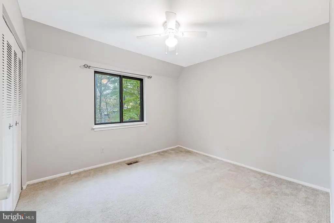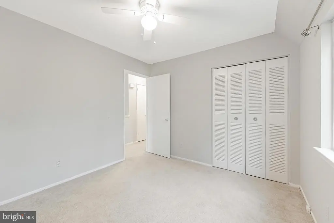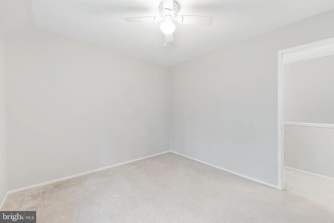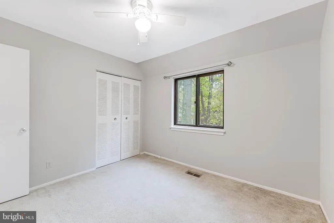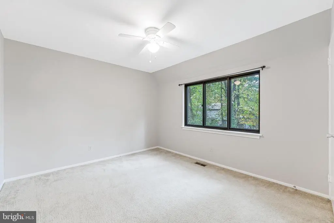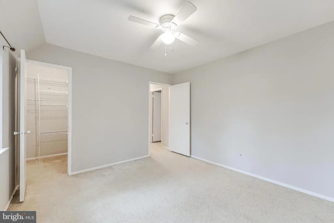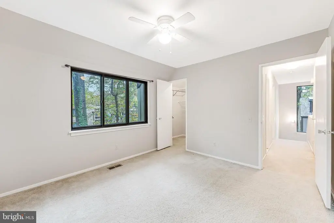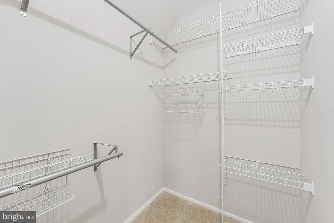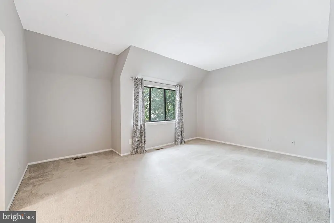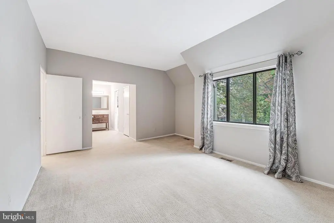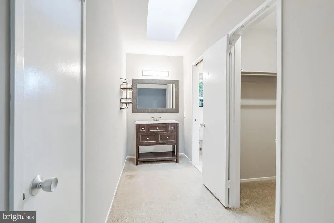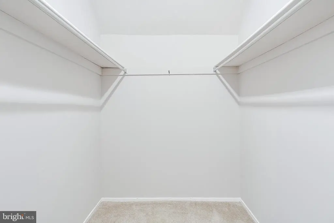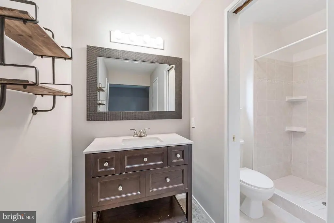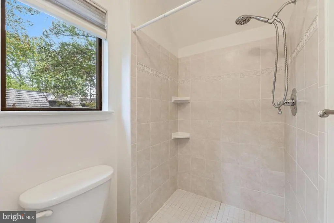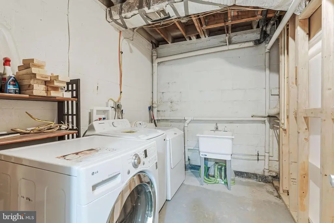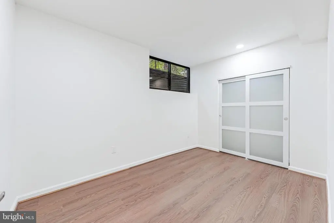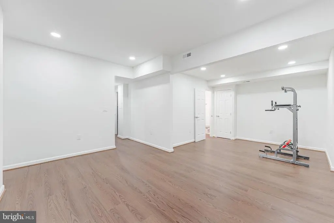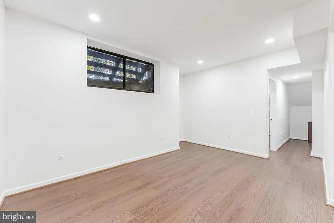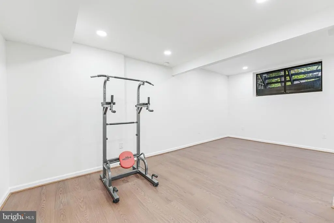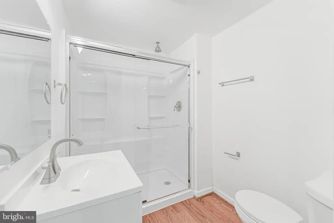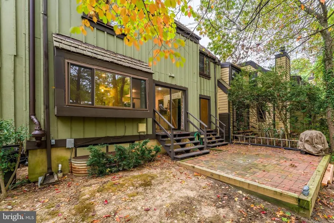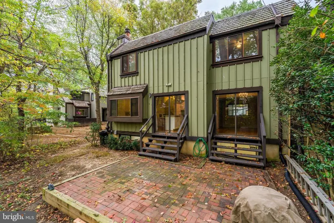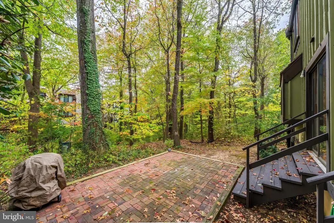Find us on...
Dashboard
- 4 Beds
- 3½ Baths
- 2,498 Sqft
- 37 DOM
1540 Scandia Cir
A RARE opportunity to own a large END-UNIT townhouse in the heart of RESTON. Beautifully MAINTAINED and thoughtfully UPDATED 3-bedroom, 3.5-bath end-unit townhouse offering the perfect balance of comfort, style, and convenience. Freshly PAINTED and landscaped and move-in ready, the home features a brand new FINISHED BASEMENT featuring HIGH CEILINGS with a MODERN DEN/4th BEDROOM, a FULL BATH, large recreation area, and a generous laundry/storage room. Recent updates include a NEW ROOF (2020), HVAC system, and freshly painted cedar siding within the last three years. The main level showcases HARDWOOD floors throughout, a formal dining room, a bright living room that opens to a PRIVATE PATIO, and a cozy family room with a FIREPLACE—ideal for entertaining or relaxing evenings at home. The RENOVATED 2019 kitchen is a chef’s delight with stainless steel appliances and a functional prep island. Upstairs, you’ll find a serene primary suite with an en-suite bath and two additional generously sized bedrooms with clean, comfortable carpeting. Located just one mile from the Reston Metro Station and two miles from the vibrant Reston Town Center, with easy access to lakes, trails, shopping, and dining, this home offers the best of Reston living in a beautifully updated package.
Essential Information
- MLS® #VAFX2274246
- Price$665,000
- Bedrooms4
- Bathrooms3.50
- Full Baths3
- Half Baths1
- Square Footage2,498
- Year Built1973
- TypeResidential
- Sub-TypeEnd of Row/Townhouse
- StyleContemporary
- StatusActive
Community Information
- Address1540 Scandia Cir
- SubdivisionBENTANA WOODS
- CityRESTON
- CountyFAIRFAX-VA
- StateVA
- Zip Code20190
Amenities
- Parking Spaces2
- ParkingAssigned
- Has PoolYes
Interior
- Heating90% Forced Air
- CoolingHeat Pump(s)
- Has BasementYes
- FireplaceYes
- # of Fireplaces1
- Stories3
Basement
Connecting Stairway, Daylight, Partial
Exterior
- ConstructionOther
- FoundationOther
School Information
- DistrictFAIRFAX COUNTY PUBLIC SCHOOLS
Additional Information
- Date ListedOctober 13th, 2025
- Days on Market37
- Zoning370
Listing Details
- OfficeSpring Hill Real Estate, LLC.
- Office Contact7038914520
 © 2020 BRIGHT, All Rights Reserved. Information deemed reliable but not guaranteed. The data relating to real estate for sale on this website appears in part through the BRIGHT Internet Data Exchange program, a voluntary cooperative exchange of property listing data between licensed real estate brokerage firms in which Coldwell Banker Residential Realty participates, and is provided by BRIGHT through a licensing agreement. Real estate listings held by brokerage firms other than Coldwell Banker Residential Realty are marked with the IDX logo and detailed information about each listing includes the name of the listing broker.The information provided by this website is for the personal, non-commercial use of consumers and may not be used for any purpose other than to identify prospective properties consumers may be interested in purchasing. Some properties which appear for sale on this website may no longer be available because they are under contract, have Closed or are no longer being offered for sale. Some real estate firms do not participate in IDX and their listings do not appear on this website. Some properties listed with participating firms do not appear on this website at the request of the seller.
© 2020 BRIGHT, All Rights Reserved. Information deemed reliable but not guaranteed. The data relating to real estate for sale on this website appears in part through the BRIGHT Internet Data Exchange program, a voluntary cooperative exchange of property listing data between licensed real estate brokerage firms in which Coldwell Banker Residential Realty participates, and is provided by BRIGHT through a licensing agreement. Real estate listings held by brokerage firms other than Coldwell Banker Residential Realty are marked with the IDX logo and detailed information about each listing includes the name of the listing broker.The information provided by this website is for the personal, non-commercial use of consumers and may not be used for any purpose other than to identify prospective properties consumers may be interested in purchasing. Some properties which appear for sale on this website may no longer be available because they are under contract, have Closed or are no longer being offered for sale. Some real estate firms do not participate in IDX and their listings do not appear on this website. Some properties listed with participating firms do not appear on this website at the request of the seller.
Listing information last updated on November 19th, 2025 at 12:33am CST.


