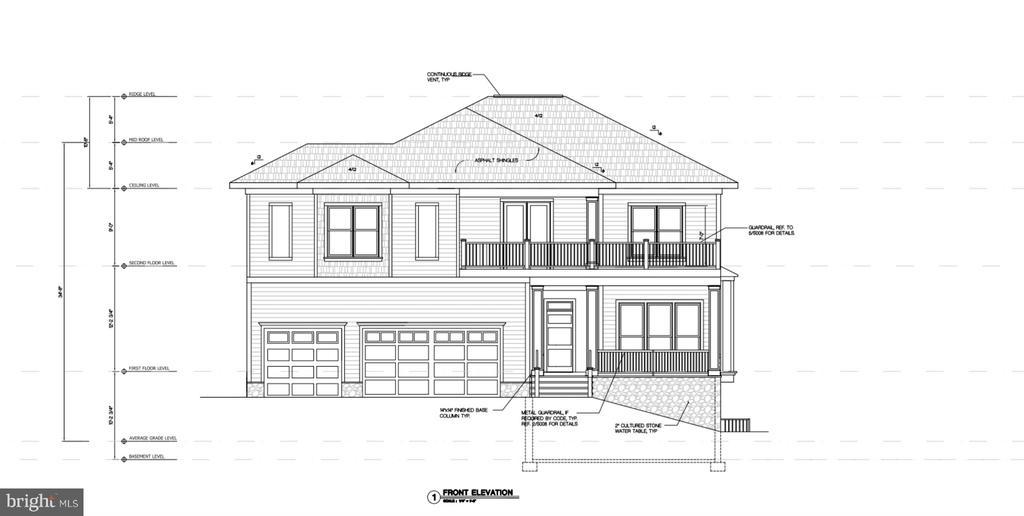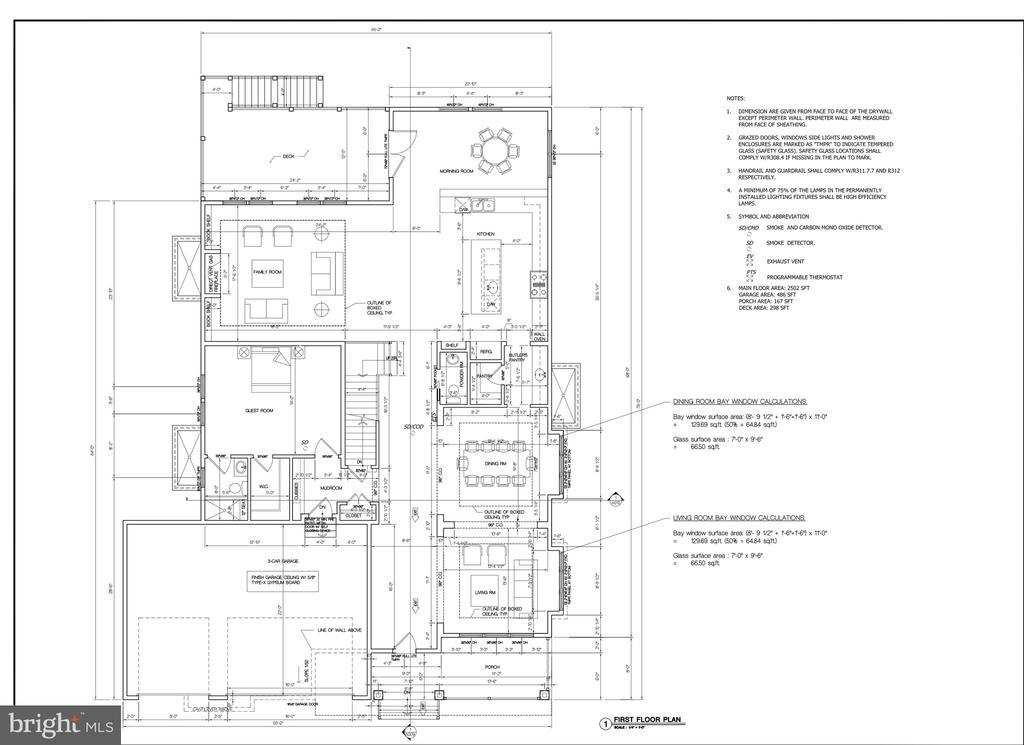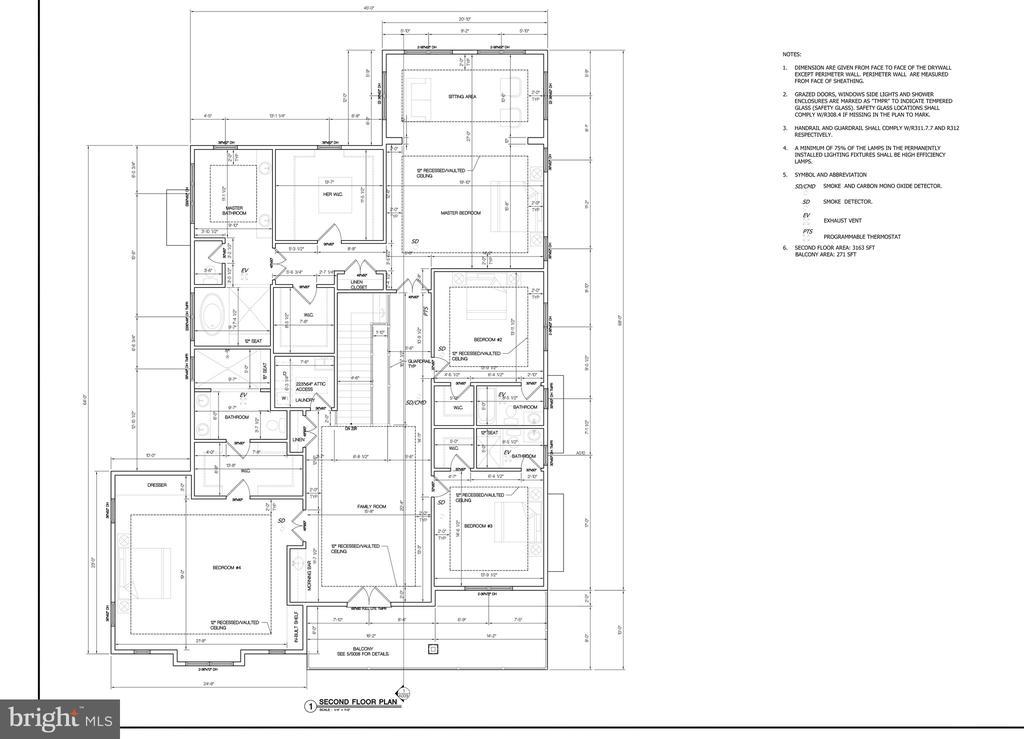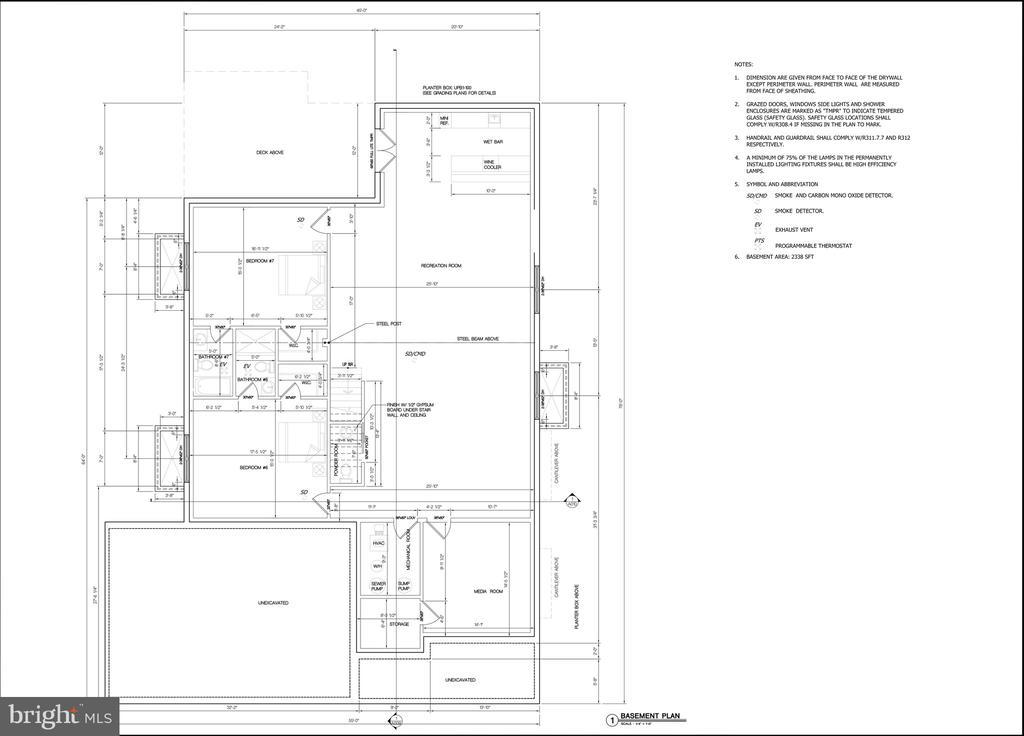Find us on...
Dashboard
- 7 Beds
- 8 Baths
- 8,003 Sqft
- ¼ Acres
1912 Anderson Rd
Introducing 1912 Anderson Rd – Luxury Living Redefined! Experience the craftsmanship and modern elegance of this expansive new construction home, offering 8,000 square feet of thoughtfully designed living space with a 3 car garage. The main level is the center of life, featuring a formal dining room, living room, gourmet kitchen, butler’s pantry, breakfast room, mudroom, and a guest suite with an ensuite bath and a walk-in closet. The gourmet kitchen showcases high-end countertops and stainless steel Thermador appliances, including two dishwashers, an oven-microwave combo, a range, and a range hood. The butler’s pantry, complete with a wine cooler, provides additional storage and prep space. The family room, complete with a gas fireplace, opens to an inviting Trex deck—ideal for entertaining. White oak flooring spans both the main and upper levels, enhancing the home’s elegance. Upstairs, the primary suite is a true retreat, featuring a sitting area, oversized walk-in closets, and a spa-inspired ensuite bath with a walk-in shower and soaking tub. Three additional spacious bedrooms, each with ensuite bathrooms and walk-in closets, offer comfort and privacy. A family lounge with a wet bar and wine cooler enhances the upper-level living experience and provides access to a Trex balcony, perfect for relaxing outdoors. The conveniently located laundry room completes this level. The fully finished lower level is designed for entertainment and versatility, featuring a recreation room with a wet bar equipped with a wine cooler and mini refrigerator. This level also includes two additional bedrooms, each with an ensuite bath and walk-in closet, plus an extra half bath for guests. Engineered hardwood flooring adds durability and style to the lower level. Additional highlights include illuminated bathroom mirrors, pre-wiring for a whole-home sound system, and pre-wiring for four exterior CCTV cameras. 1912 Anderson Rd offers the ultimate blend of luxury, comfort, and modern convenience.
Essential Information
- MLS® #VAFX2274236
- Price$2,395,000
- Bedrooms7
- Bathrooms8.00
- Full Baths7
- Half Baths2
- Square Footage8,003
- Acres0.25
- Year Built2026
- TypeResidential
- Sub-TypeDetached
- StyleContemporary
- StatusComing Soon
Community Information
- Address1912 Anderson Rd
- SubdivisionPIMMIT HILLS
- CityFALLS CHURCH
- CountyFAIRFAX-VA
- StateVA
- Zip Code22043
Amenities
- # of Garages3
- GaragesGarage - Front Entry
Amenities
Soaking Tub, Tub Shower, Bathroom - Walk-In Shower, Butlers Pantry, Entry Lvl BR, Formal/Separate Dining Room, Pantry, Master Bath(s), Upgraded Countertops, Walk-in Closet(s), Wood Floors, Wet Bar/Bar
Interior
- Interior FeaturesFloor Plan-Open
- HeatingForced Air
- CoolingCentral A/C
- Has BasementYes
- BasementFull, Fully Finished
- # of Stories3
- Stories3
Appliances
Dishwasher, Disposal, Dryer, Icemaker, Oven-Double, Oven-Wall, Stainless Steel Appliances, Washer, Range hood, Built-In Range, Refrigerator
Exterior
- ExteriorCombination
- FoundationSlab
School Information
- DistrictFAIRFAX COUNTY PUBLIC SCHOOLS
- ElementaryWESTGATE
- MiddleKILMER
- HighMARSHALL
Additional Information
- Date ListedOctober 10th, 2025
- Zoning140
Listing Details
- OfficeKeller Williams Realty
Price Change History for 1912 Anderson Rd, FALLS CHURCH, VA (MLS® #VAFX2274236)
| Date | Details | Price | Change |
|---|---|---|---|
| Price Increased (from $2,295,000) | $2,395,000 | $100,000 (4.36%) |
 © 2020 BRIGHT, All Rights Reserved. Information deemed reliable but not guaranteed. The data relating to real estate for sale on this website appears in part through the BRIGHT Internet Data Exchange program, a voluntary cooperative exchange of property listing data between licensed real estate brokerage firms in which Coldwell Banker Residential Realty participates, and is provided by BRIGHT through a licensing agreement. Real estate listings held by brokerage firms other than Coldwell Banker Residential Realty are marked with the IDX logo and detailed information about each listing includes the name of the listing broker.The information provided by this website is for the personal, non-commercial use of consumers and may not be used for any purpose other than to identify prospective properties consumers may be interested in purchasing. Some properties which appear for sale on this website may no longer be available because they are under contract, have Closed or are no longer being offered for sale. Some real estate firms do not participate in IDX and their listings do not appear on this website. Some properties listed with participating firms do not appear on this website at the request of the seller.
© 2020 BRIGHT, All Rights Reserved. Information deemed reliable but not guaranteed. The data relating to real estate for sale on this website appears in part through the BRIGHT Internet Data Exchange program, a voluntary cooperative exchange of property listing data between licensed real estate brokerage firms in which Coldwell Banker Residential Realty participates, and is provided by BRIGHT through a licensing agreement. Real estate listings held by brokerage firms other than Coldwell Banker Residential Realty are marked with the IDX logo and detailed information about each listing includes the name of the listing broker.The information provided by this website is for the personal, non-commercial use of consumers and may not be used for any purpose other than to identify prospective properties consumers may be interested in purchasing. Some properties which appear for sale on this website may no longer be available because they are under contract, have Closed or are no longer being offered for sale. Some real estate firms do not participate in IDX and their listings do not appear on this website. Some properties listed with participating firms do not appear on this website at the request of the seller.
Listing information last updated on November 1st, 2025 at 5:16pm CDT.






