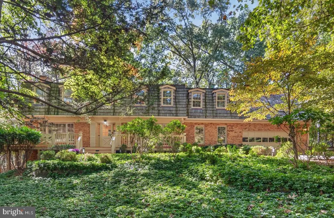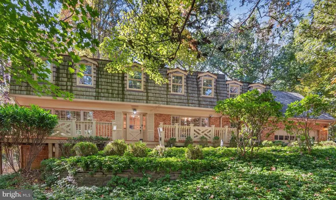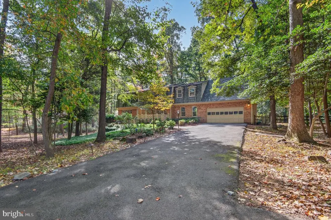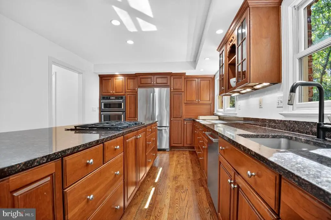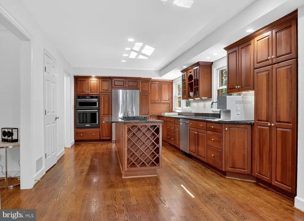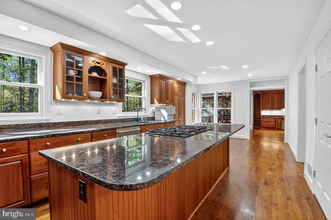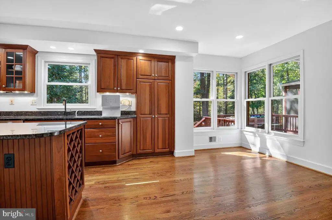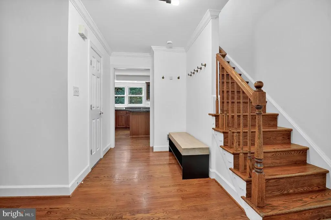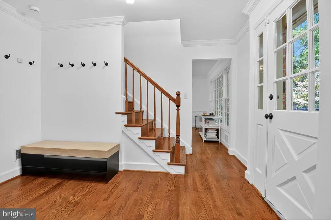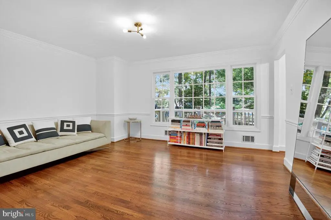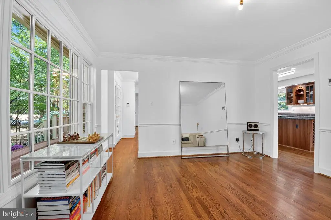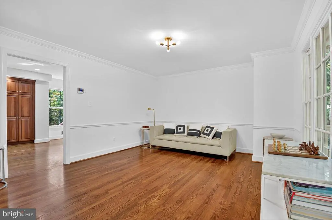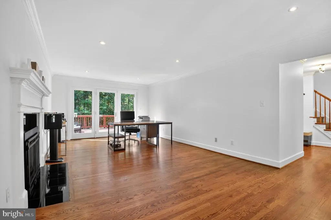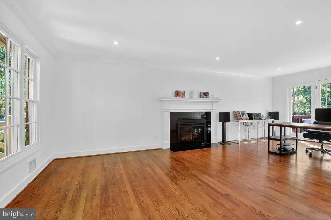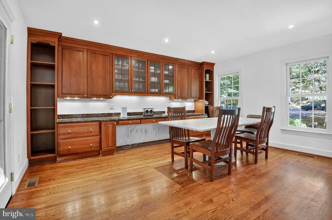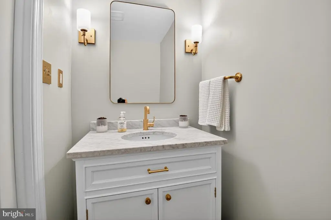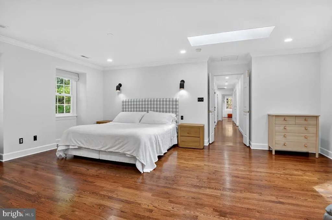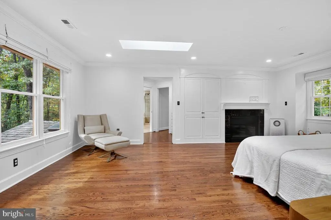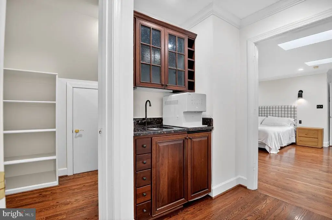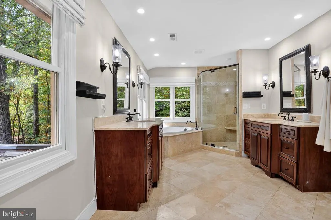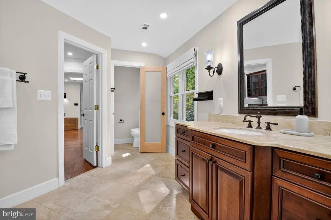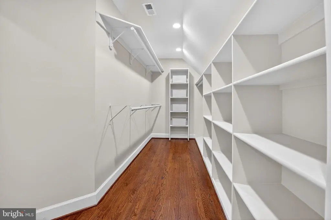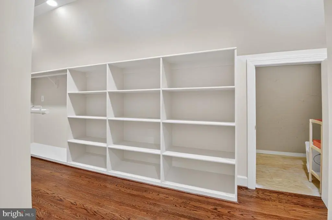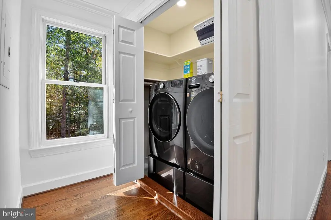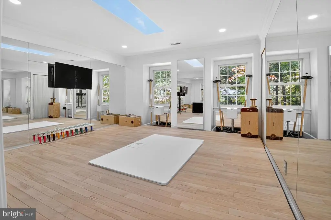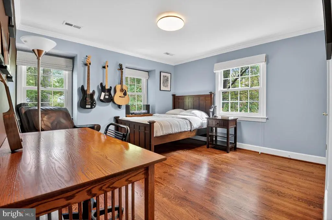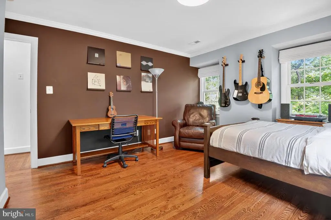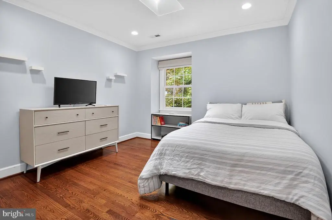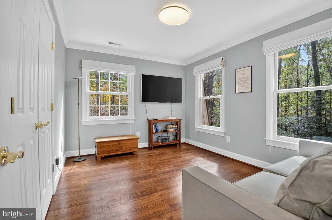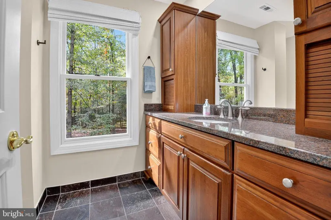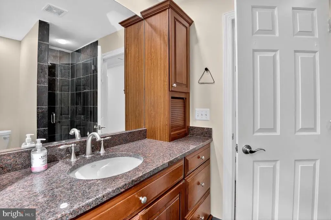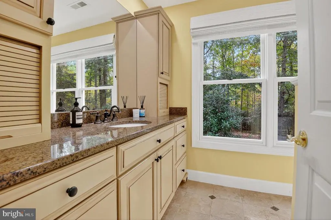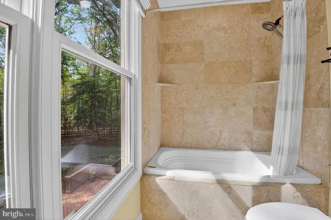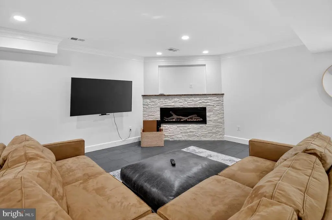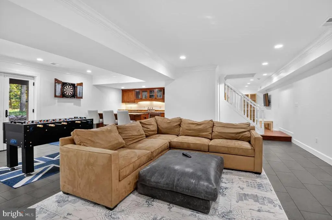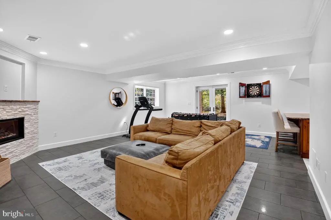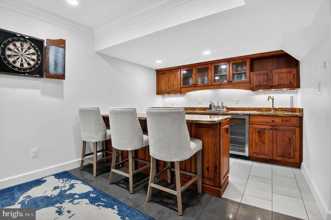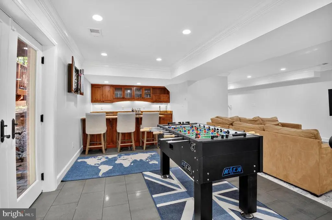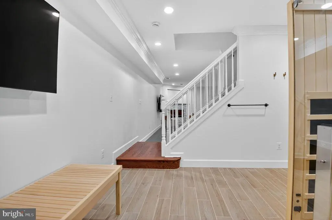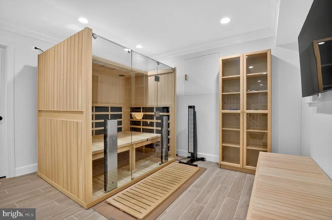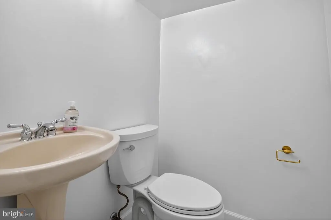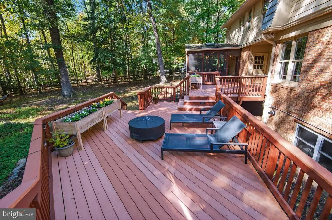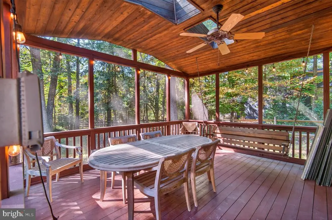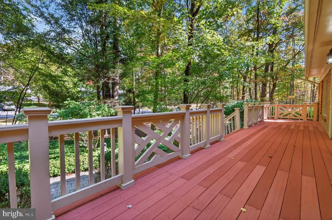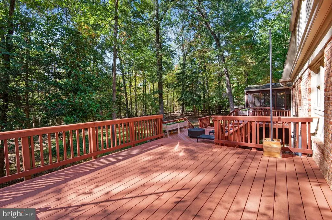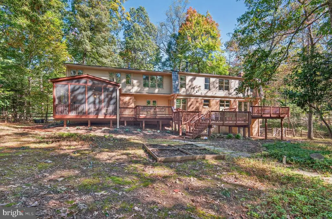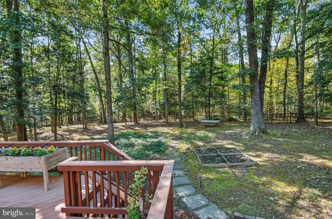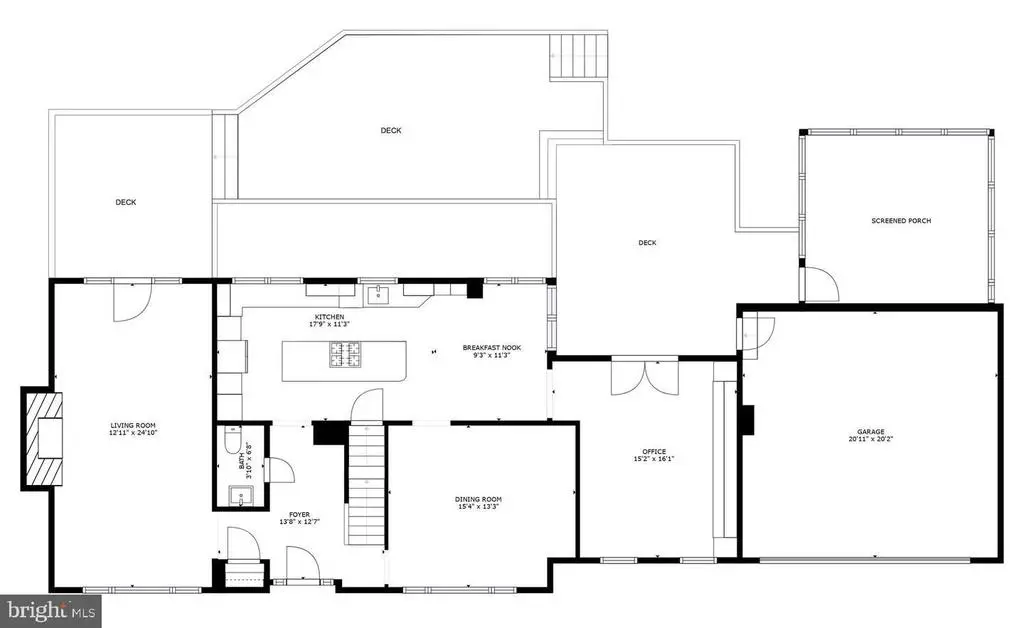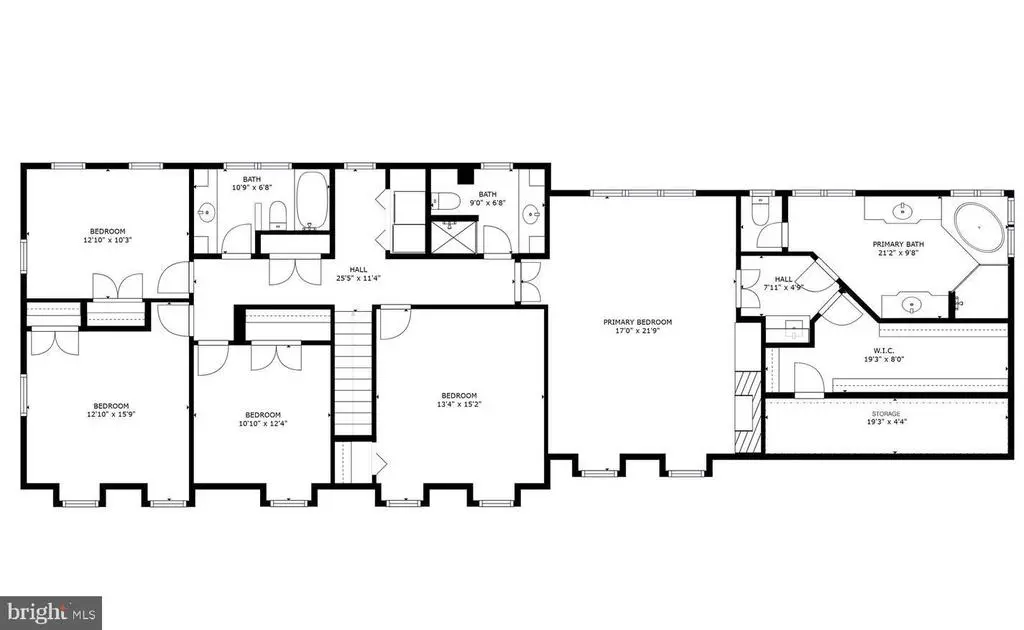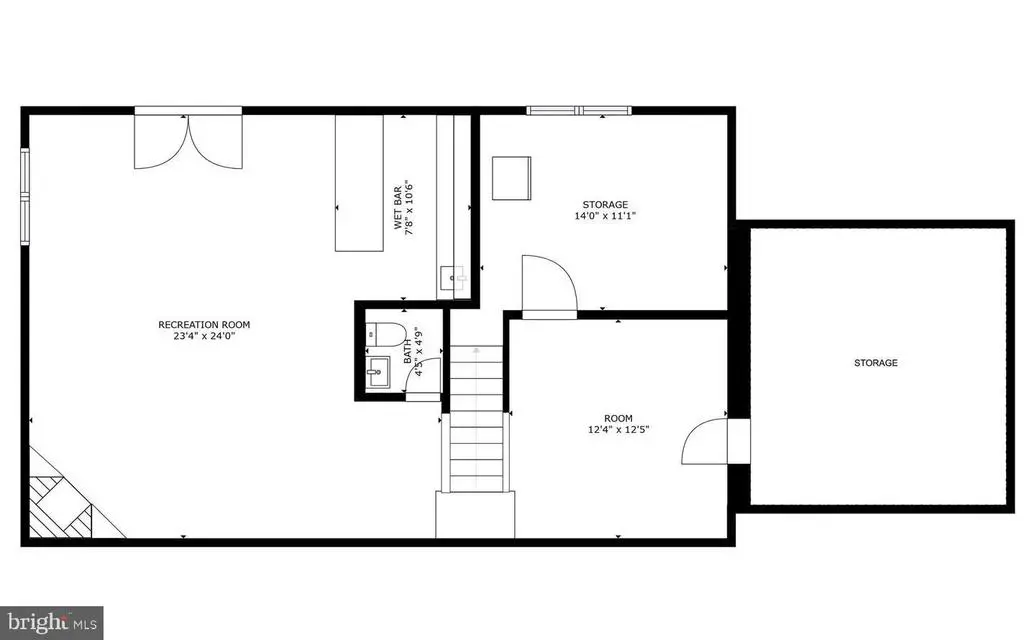Find us on...
Dashboard
- 5 Beds
- 4 Baths
- 4,124 Sqft
- .97 Acres
11813 Triple Crown Rd
Nestled on nearly an acre of beautiful private park-like grounds surrounded by mature trees and backing to park land, this stunning 5-bedroom, 3 full and 2 half bath home w/hardwood floors throughout the main and upper levels offers the perfect blend of comfort, sophistication, privacy and natural beauty. Thoughtfully renovated and expanded over the years—including an impressive primary suite and newly renovated lower level—this residence reflects $100,000 in recent upgrades that elevate both form and function. Improvements include the renovated lower level, new powder room w/RH vanity and fixtures, new toilets throughout, new high efficiency heat pump, new UV light air purifier for the upstairs heating unit, new washer and dryer, new Level 2 EV charger in the large two car garage w/doubled capacity electrical panel, new recessed lighting, freshly painted with low VOC Benjamin Moore paint, updated landscaping with outdoor lighting and more. The main level welcomes you with light-filled living spaces that flow effortlessly from room to room. The spacious living room connects to an expansive deck with screened-in porch that make serene indoor-outdoor living a delight—ideal for morning coffee or evening gatherings. A formal dining room (currently used as a living room) offers flexibility to suit your lifestyle, while the bright, oversized gourmet kitchen features picturesque windows overlooking the natural beauty of the treed yard. The expansive family room (currently utilized as a home office) with gas fireplace is perfect for gatherings of friends and family. Upstairs the luxurious primary suite is a true sanctuary, complete with hardwood floors, cozy fireplace, built-ins and wet bar/beverage nook leading to the huge walk-in closet and an oversized spa bath featuring a soaking tub, dual vanities and separate shower. An additional four well sized bedrooms with hardwood floors and 2 more full baths complete this level. The lower level is designed for entertaining, boasting a newly renovated recreation room with designer gas fireplace, a custom bar with Sub-Zero fridge and wine cooler, an additional entertainment area with your own luxurious 4 person infrared sauna with red light therapy (conveys!), and room for additional storage. Step outside and discover why Reston is so beloved—55 miles of scenic walking and biking trails and over 1,300 acres of parks and open space await just beyond your doorstep. Enjoy world-class shopping, dining, and recreation, along with highly rated schools and exceptional healthcare. Reston is a walker's paradise. Leave your car at home and stroll to nearby Hunters Wood Plaza including a Safeway and neighborhood favorite Ariake Japanese restaurant. Commuters will appreciate easy access to both the Wiehle and Reston Metro Stations and to most major commuter routes and Dulles Airport.
Essential Information
- MLS® #VAFX2274146
- Price$1,279,900
- Bedrooms5
- Bathrooms4.00
- Full Baths3
- Half Baths2
- Square Footage4,124
- Acres0.97
- Year Built1970
- TypeResidential
- Sub-TypeDetached
- StyleColonial, Other
- StatusActive Under Contract
Community Information
- Address11813 Triple Crown Rd
- SubdivisionRESTON
- CityRESTON
- CountyFAIRFAX-VA
- StateVA
- Zip Code20191
Amenities
- ParkingAsphalt Driveway
- # of Garages2
- ViewTrees/Woods
- Has PoolYes
Amenities
Bar, Bathroom - Soaking Tub, Bathroom - Stall Shower, Bathroom - Tub Shower, Built-Ins, Butlers Pantry, Ceiling Fan(s), Pantry, Skylight(s), Store/Office, Upgraded Countertops, Walk-in Closet(s), Wet/Dry Bar, Window Treatments, Wood Floors
Utilities
Cable TV Available, Electric Available, Natural Gas Available, Phone Available, Sewer Available, Water Available
Garages
Garage - Front Entry, Garage Door Opener, Inside Access, Other
Interior
- Interior FeaturesFloor Plan - Traditional
- Has BasementYes
- FireplaceYes
- # of Fireplaces3
- Stories3
Appliances
Built-In Microwave, Cooktop, Dishwasher, Disposal, Dryer, Dryer - Electric, Dryer - Front Loading, Extra Refrigerator/Freezer, Icemaker, Microwave, Oven - Single, Oven - Wall, Refrigerator, Stainless Steel Appliances, Washer, Washer - Front Loading, Water Heater - Tankless
Heating
Forced Air, Heat Pump(s), Zoned
Cooling
Central A/C, Heat Pump(s), Zoned
Basement
Fully Finished, Other, Rear Entrance, Walkout Level, Windows
Fireplaces
Corner, Fireplace - Glass Doors, Gas/Propane, Mantel(s), Metal, Stone
Exterior
- ExteriorCombination
- ConstructionCombination
- FoundationOther, Slab
Exterior Features
Exterior Lighting,Deck(s),Screened,Porch(es)
Windows
Double Pane, Screens, Skylights
School Information
- DistrictFairfax County Public Schools
- ElementaryHUNTERS WOODS
- MiddleHUGHES
- HighSOUTH LAKES
Additional Information
- Date ListedOctober 17th, 2025
- Days on Market22
- Zoning370
Listing Details
- OfficeSamson Properties
- Office Contact7033788810
Price Change History for 11813 Triple Crown Rd, RESTON, VA (MLS® #VAFX2274146)
| Date | Details | Price | Change |
|---|---|---|---|
| Active Under Contract (from Active) | – | – |
 © 2020 BRIGHT, All Rights Reserved. Information deemed reliable but not guaranteed. The data relating to real estate for sale on this website appears in part through the BRIGHT Internet Data Exchange program, a voluntary cooperative exchange of property listing data between licensed real estate brokerage firms in which Coldwell Banker Residential Realty participates, and is provided by BRIGHT through a licensing agreement. Real estate listings held by brokerage firms other than Coldwell Banker Residential Realty are marked with the IDX logo and detailed information about each listing includes the name of the listing broker.The information provided by this website is for the personal, non-commercial use of consumers and may not be used for any purpose other than to identify prospective properties consumers may be interested in purchasing. Some properties which appear for sale on this website may no longer be available because they are under contract, have Closed or are no longer being offered for sale. Some real estate firms do not participate in IDX and their listings do not appear on this website. Some properties listed with participating firms do not appear on this website at the request of the seller.
© 2020 BRIGHT, All Rights Reserved. Information deemed reliable but not guaranteed. The data relating to real estate for sale on this website appears in part through the BRIGHT Internet Data Exchange program, a voluntary cooperative exchange of property listing data between licensed real estate brokerage firms in which Coldwell Banker Residential Realty participates, and is provided by BRIGHT through a licensing agreement. Real estate listings held by brokerage firms other than Coldwell Banker Residential Realty are marked with the IDX logo and detailed information about each listing includes the name of the listing broker.The information provided by this website is for the personal, non-commercial use of consumers and may not be used for any purpose other than to identify prospective properties consumers may be interested in purchasing. Some properties which appear for sale on this website may no longer be available because they are under contract, have Closed or are no longer being offered for sale. Some real estate firms do not participate in IDX and their listings do not appear on this website. Some properties listed with participating firms do not appear on this website at the request of the seller.
Listing information last updated on November 19th, 2025 at 4:01pm CST.


