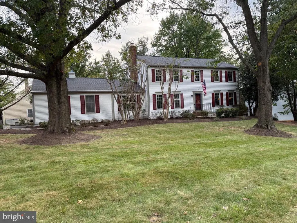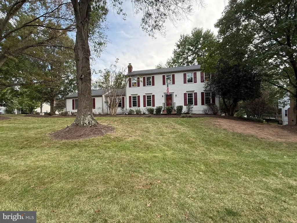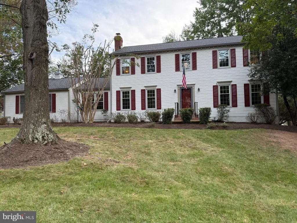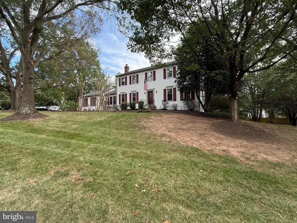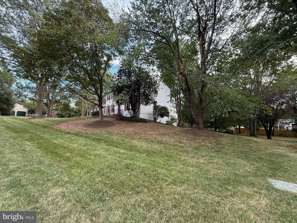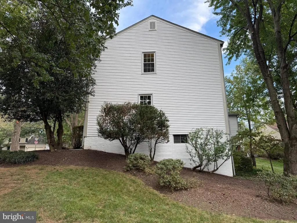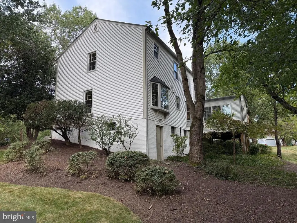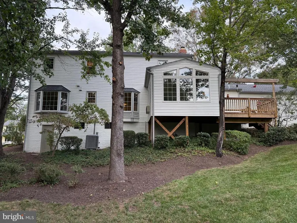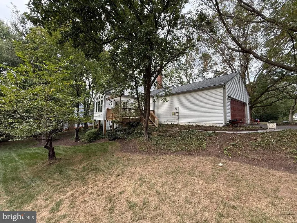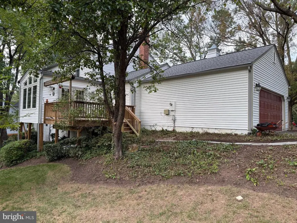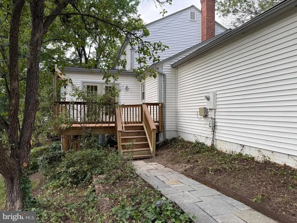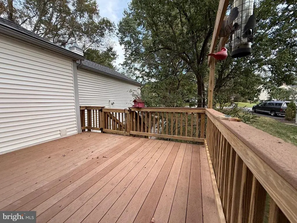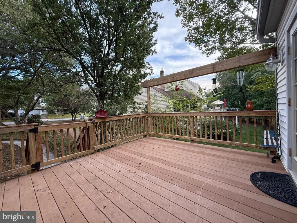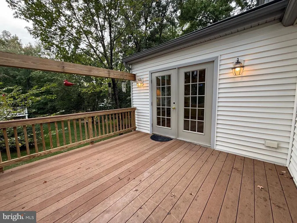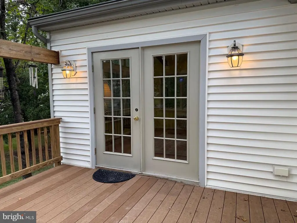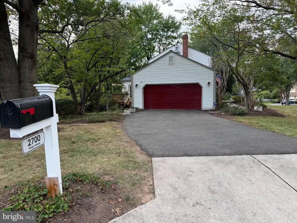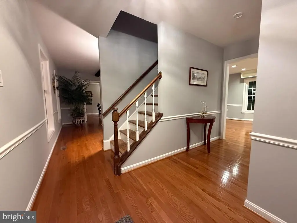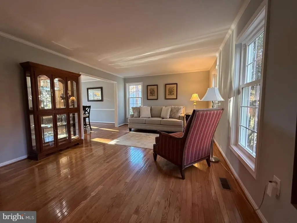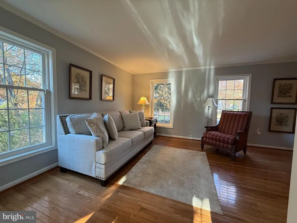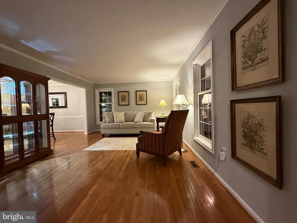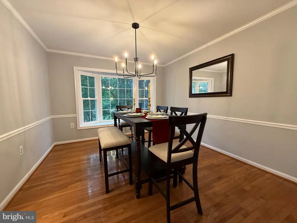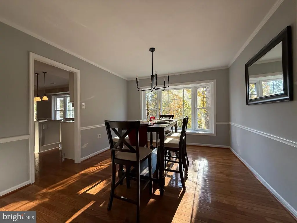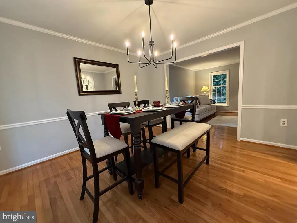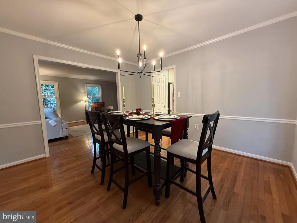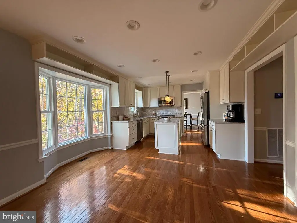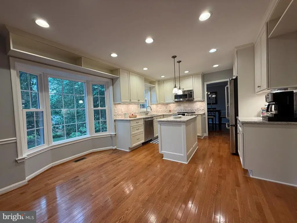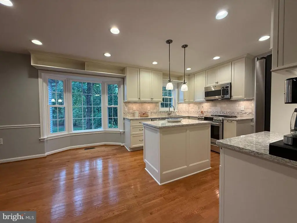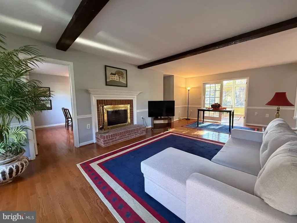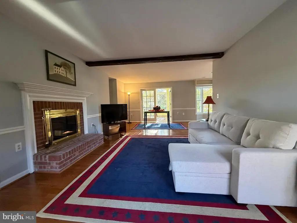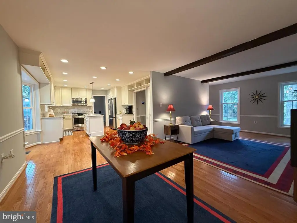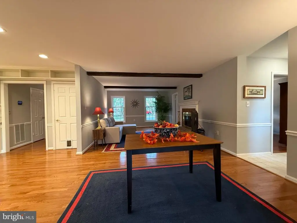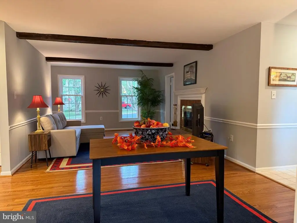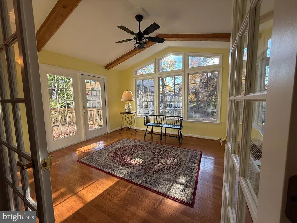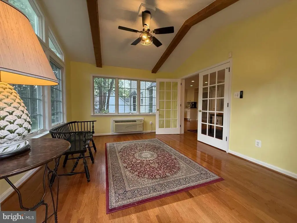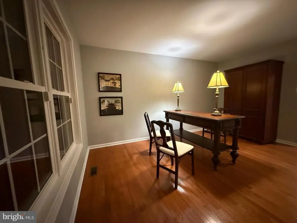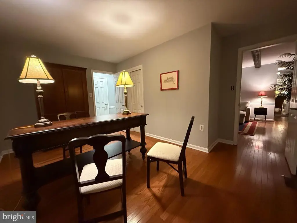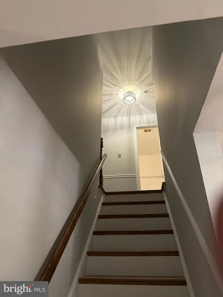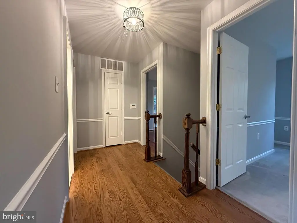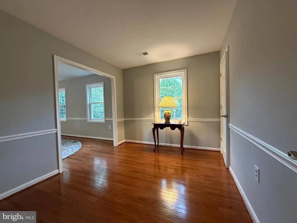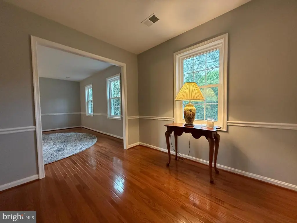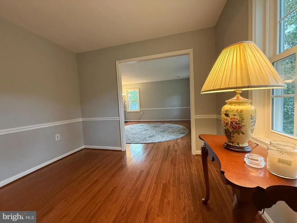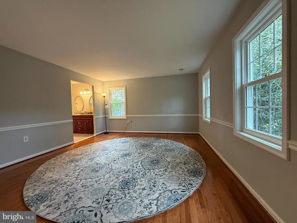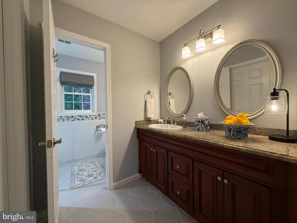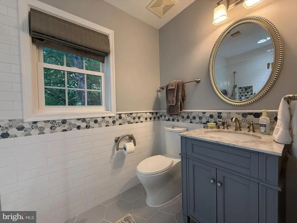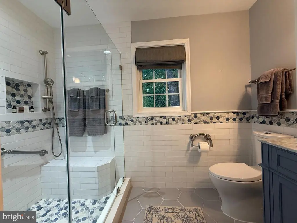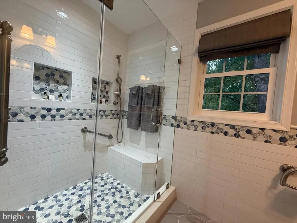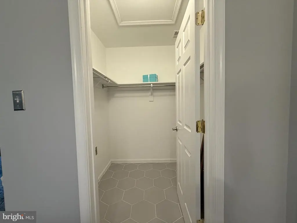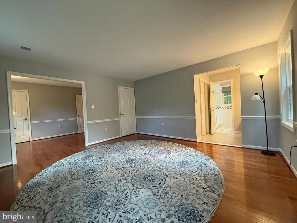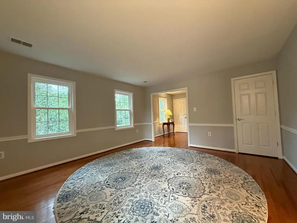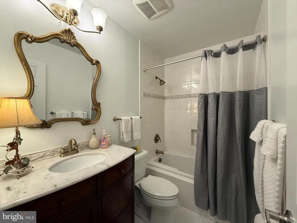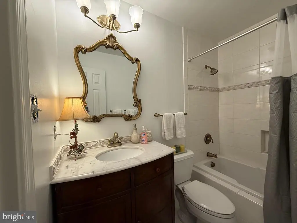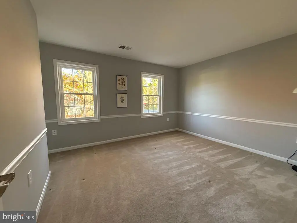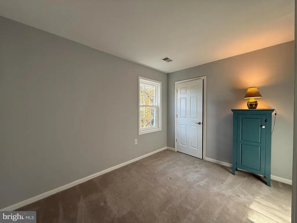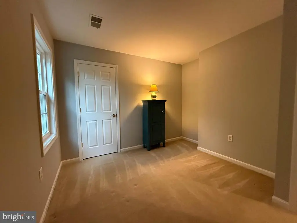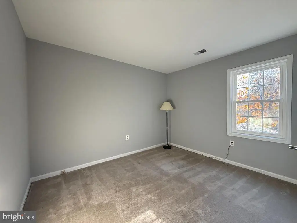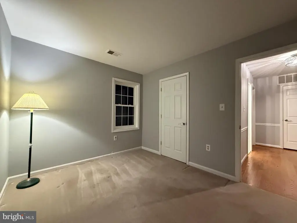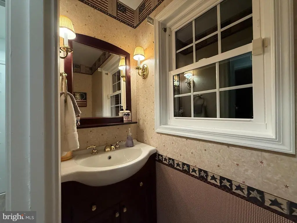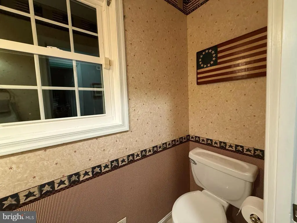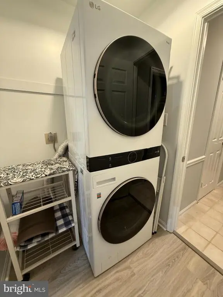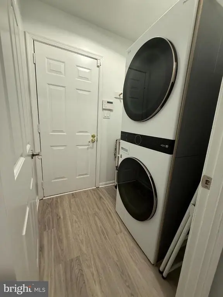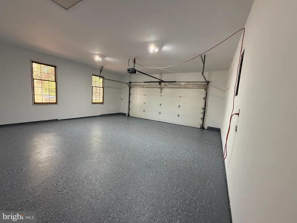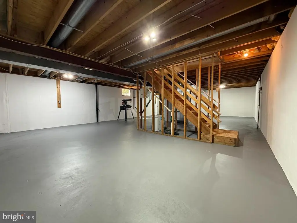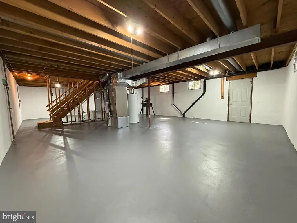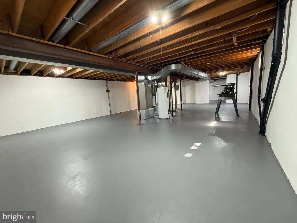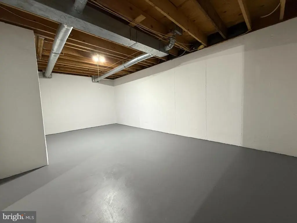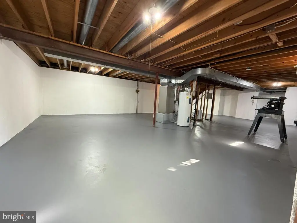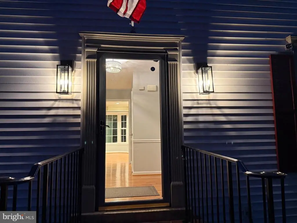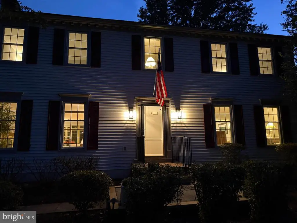Find us on...
Dashboard
- 5 Beds
- 2½ Baths
- 2,664 Sqft
- .38 Acres
2700 Reign St
Get ready to fall in love with your forever home! This Williamsburg inspired colonial is beautifully placed on a corner lot, offering charming curb appeal as you approach while the convenient side load garage offers abundant parking for you and your guest. You already know that this is an outstanding location, and Fox Mill Estates is a desired neighborhood for both a community feel and the privacy many seek so close to Reston/The Dulles Access road and short commutes in almost any direction! The home was originally expanded at the time of construction to offer a main level bedroom and area behind for laundry and bath. Recently the home was further enhanced by a sunroom addition and attached main level deck. Each room has been thoughtfully upgraded and updated to meet the needs of the most decerning buyer! The full renovation of the kitchen includes many custom features, solid wood cabinets, granite counters, tile backsplash, under cabinet lighting, and all GE Cafe Collection Appliances -- finished in stainless steel! The flow from this beautiful kitchen to the other living areas is enhanced by natural light from the numerous "Pella" replacement windows! I can imagine going to the recently added sunroom with its cheerful "Icy Lemonade" color for my morning coffee and on warmer days stepping out to the adjacent main level deck finished in low maintenance trex decking to see the birds and which flower of the landscaped yard may be in bloom! The entire three levels of the home have just been professionally painted in a warm neutral color that is sure to please. Upstairs you will find a generous primary suite offering a sitting area, main sleeping area, dressing room, fully remodeled bath with a custom shower and doors! You will also find three closets in this suite alone! each of the other three bedrooms are appointed with wall-to-wall carpet and each has generous closet space as well. The upper hall bath has also been fully remodeled. I believe that basically every major component of this home has been replaced, remodeled or upgraded to meet the current standards one would expect in a home at this price point. If you are into cars, you will certainly appreciate the recently drywalled garage with its epoxy finished floors and LED lighting! Don't worry you won't need to store the holiday decorations in the garage because there is over 1,300 sf of lower level that can accommodate pretty much any need you can think of: storage, gym, play area, hobby room -- all with a direct walk out to the rear yard! Come see for yourself. You may just want to stay!!! Please do not adjust the lighting or thermostat, many lights are either automatic (exterior) or on timers. The thermostat is programmable. Did i mention that the HVAC is only a few years old and was replaced with a top efficiency Carrier Infinity Series Heat Pump! Don't let this one pass you by!! The freshly painted basement has had some effort by a prior owner to work towards finishing areas so that they would be more useable. There are some outlets on the wall, there are HVAC Ducts and a return, There is ceiling lighting in all areas (the photos demonstrate the level of finish.) Owner would consider doing more with the basement with an acceptable offer.
Essential Information
- MLS® #VAFX2274110
- Price$1,124,900
- Bedrooms5
- Bathrooms2.50
- Full Baths2
- Half Baths1
- Square Footage2,664
- Acres0.38
- Year Built1984
- TypeResidential
- Sub-TypeDetached
- StyleColonial, Federal
- StatusActive
Community Information
- Address2700 Reign St
- SubdivisionFOX MILL ESTATES
- CityHERNDON
- CountyFAIRFAX-VA
- StateVA
- Zip Code20171
Amenities
- ParkingAsphalt Driveway
- # of Garages2
- Has PoolYes
Amenities
Bathroom - Tub Shower, Bathroom - Walk-In Shower, Carpet, Ceiling Fan(s), Chair Railings, Entry Level Bedroom, Formal/Separate Dining Room, Pantry, Primary Bath(s), Recessed Lighting, Upgraded Countertops, Walk-in Closet(s), Wood Floors
Utilities
Cable TV Available, Electric Available, Phone Available, Sewer Available, Water Available
Garages
Garage - Side Entry, Garage Door Opener, Inside Access, Oversized
Interior
- Has BasementYes
- FireplaceYes
- # of Fireplaces1
- FireplacesFireplace - Glass Doors
- Stories3
Interior Features
Floor Plan - Traditional,Floor Plan - Open
Appliances
Built-In Microwave, Built-In Range, Dishwasher, Disposal, Dryer - Electric, ENERGY STAR Clothes Washer, Energy Efficient Appliances, ENERGY STAR Dishwasher, ENERGY STAR Refrigerator, Exhaust Fan, Icemaker, Microwave, Oven - Self Cleaning, Oven - Single, Oven/Range - Electric, Refrigerator, Stainless Steel Appliances, Washer - Front Loading, Washer/Dryer Stacked, Water Heater
Heating
Central, Energy Star Heating System, Forced Air, Heat Pump - Electric BackUp, Programmable Thermostat
Cooling
Central A/C, Energy Star Cooling System, Heat Pump(s), Programmable Thermostat
Basement
Daylight, Full, Full, Poured Concrete, Rear Entrance, Space For Rooms, Sump Pump, Walkout Level
Exterior
- ExteriorVinyl Siding
- RoofArchitectural Shingle
- ConstructionVinyl Siding
- FoundationConcrete Perimeter
Exterior Features
Bump-outs,Extensive Hardscape,Exterior Lighting,Gutter System,Outside Shower
Lot Description
Backs to Trees, Corner, Front Yard, Landscaping, Road Frontage
Windows
Double Hung, Double Pane, Bay/Bow, Energy Efficient, Insulated, Low-E, Replacement, Screens, Vinyl Clad, Wood Frame
School Information
- DistrictFairfax County Public Schools
- ElementaryFOX MILL
- MiddleCARSON
- HighSOUTH LAKES
Additional Information
- Date ListedOctober 9th, 2025
- Days on Market39
- Zoning120
Listing Details
- OfficeRE/MAX Gateway, LLC
- Office Contact(703) 652-5777
Price Change History for 2700 Reign St, HERNDON, VA (MLS® #VAFX2274110)
| Date | Details | Price | Change |
|---|---|---|---|
| Price Reduced (from $1,150,000) | $1,124,900 | $25,100 (2.18%) |
 © 2020 BRIGHT, All Rights Reserved. Information deemed reliable but not guaranteed. The data relating to real estate for sale on this website appears in part through the BRIGHT Internet Data Exchange program, a voluntary cooperative exchange of property listing data between licensed real estate brokerage firms in which Coldwell Banker Residential Realty participates, and is provided by BRIGHT through a licensing agreement. Real estate listings held by brokerage firms other than Coldwell Banker Residential Realty are marked with the IDX logo and detailed information about each listing includes the name of the listing broker.The information provided by this website is for the personal, non-commercial use of consumers and may not be used for any purpose other than to identify prospective properties consumers may be interested in purchasing. Some properties which appear for sale on this website may no longer be available because they are under contract, have Closed or are no longer being offered for sale. Some real estate firms do not participate in IDX and their listings do not appear on this website. Some properties listed with participating firms do not appear on this website at the request of the seller.
© 2020 BRIGHT, All Rights Reserved. Information deemed reliable but not guaranteed. The data relating to real estate for sale on this website appears in part through the BRIGHT Internet Data Exchange program, a voluntary cooperative exchange of property listing data between licensed real estate brokerage firms in which Coldwell Banker Residential Realty participates, and is provided by BRIGHT through a licensing agreement. Real estate listings held by brokerage firms other than Coldwell Banker Residential Realty are marked with the IDX logo and detailed information about each listing includes the name of the listing broker.The information provided by this website is for the personal, non-commercial use of consumers and may not be used for any purpose other than to identify prospective properties consumers may be interested in purchasing. Some properties which appear for sale on this website may no longer be available because they are under contract, have Closed or are no longer being offered for sale. Some real estate firms do not participate in IDX and their listings do not appear on this website. Some properties listed with participating firms do not appear on this website at the request of the seller.
Listing information last updated on November 17th, 2025 at 4:57am CST.


