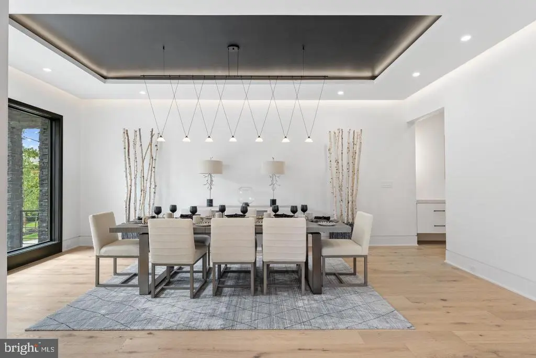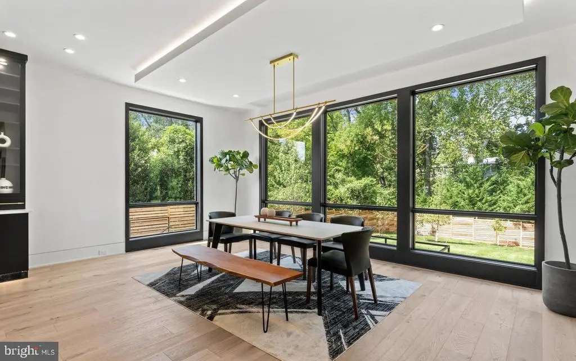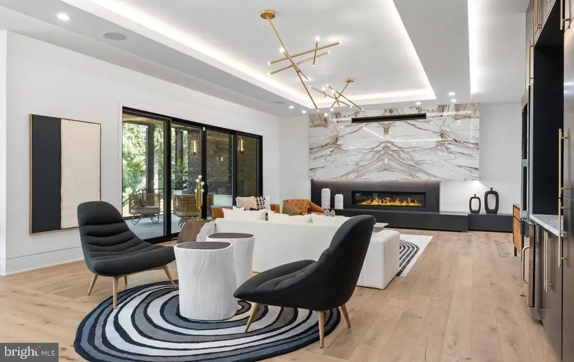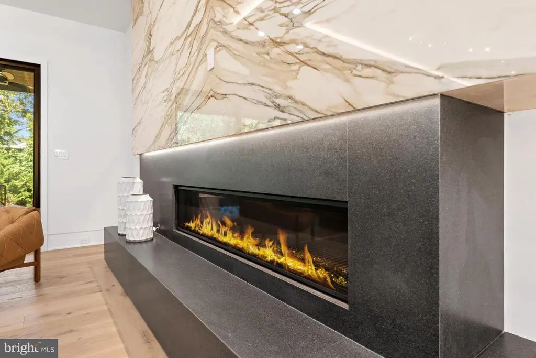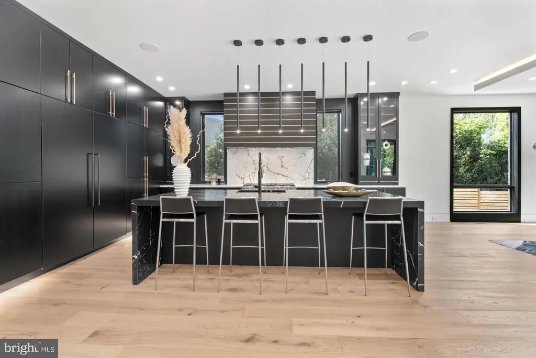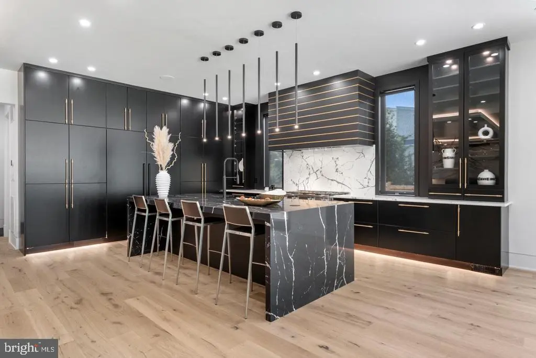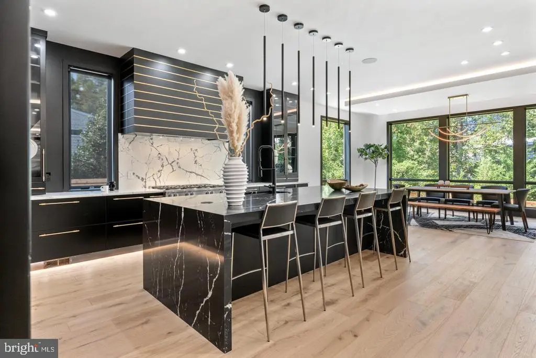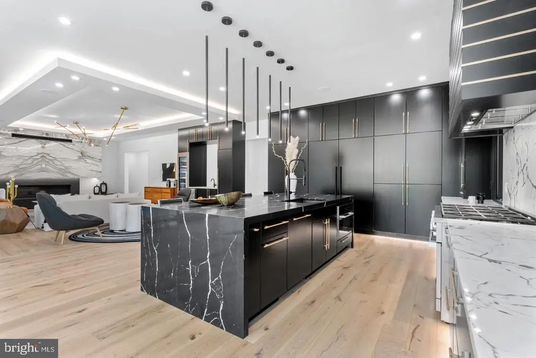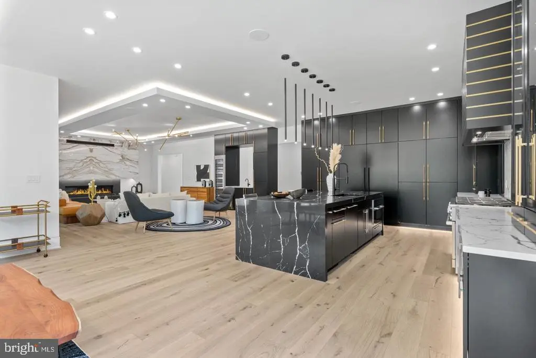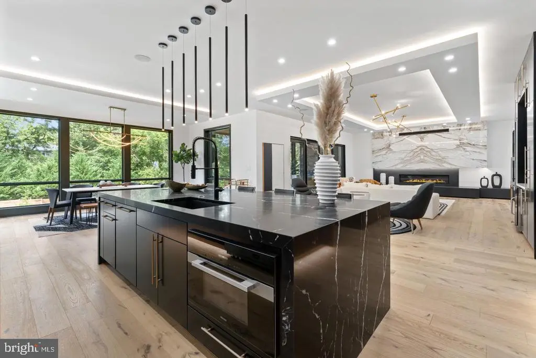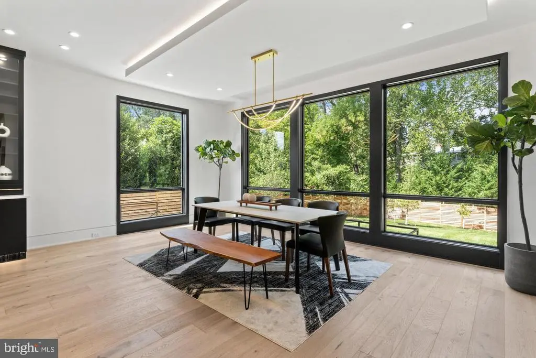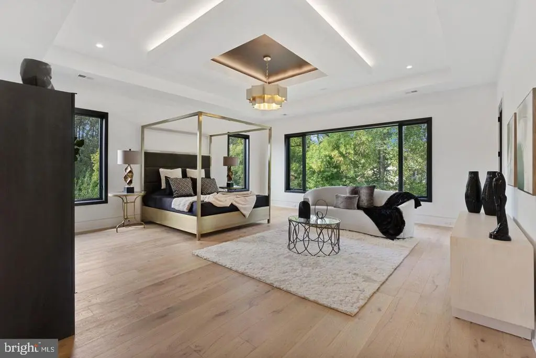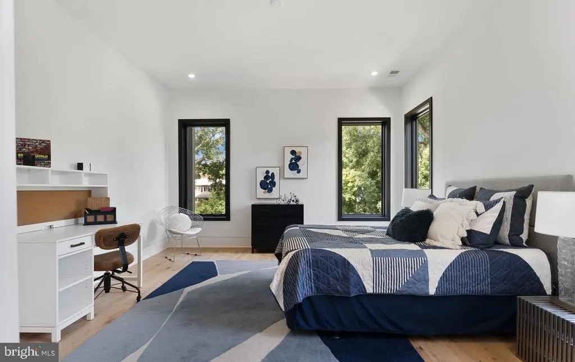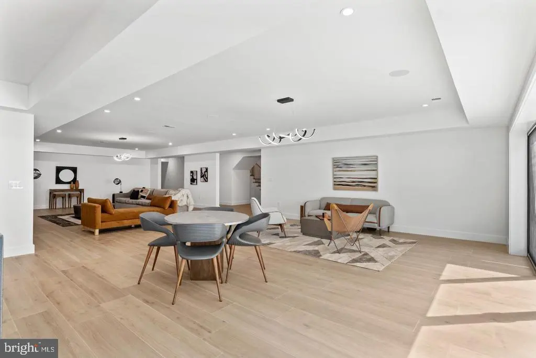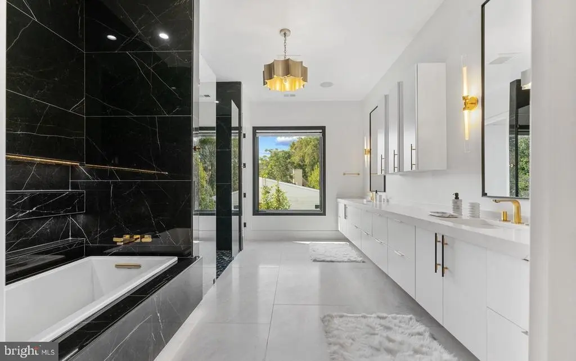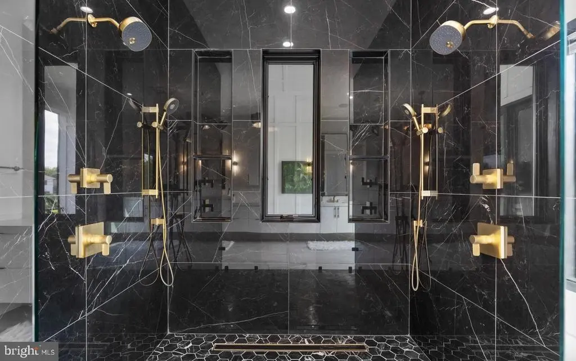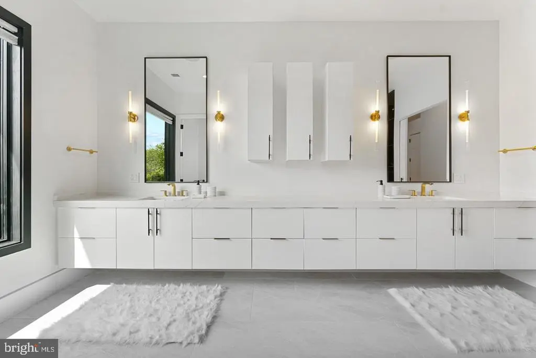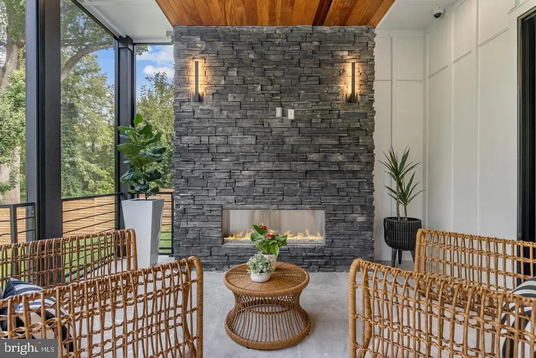Find us on...
Dashboard
- 6 Beds
- 7 Baths
- 7,701 Sqft
- .34 Acres
1471 Waggaman Cir
Green Building Group presents 1471 Waggaman in Salona Village—a stunning new transitional residence to be built in one of McLean’s most desirable and convenient locations. Prominently sited on a .34-acre lot, this elegant home offers approx. 8,200 finished square feet on three levels with 6 bedrooms, 6 full bathrooms, and 2 powder rooms, plus a three-car side-load garage. Oversized windows fill the home with natural light, complementing the 10-foot ceilings and wide-plank white oak floors throughout the main level. The gourmet kitchen features custom cabinetry, quartz countertops, high-end appliances, and a separate rear prep kitchen. The family room with coffered ceiling and gas fireplace opens to an expansive screened porch and deck, ideal for indoor-outdoor entertaining. A formal dining room, private study, guest suite, and Family Lounge complete the main level. Upstairs, the luxurious primary suite includes spacious walk-in closets and a spa-inspired bath with double vanities, a soaking tub, and a glass-enclosed shower. Three additional en-suite bedrooms and a loft with 4 skylights complete the upper level. The walk-up lower level is designed for entertainment and flexibility, offering a large recreation room with wet bar, fitness or golf simulator room, guest bedroom with full bath, and finished storage with the potential for a wine room. An elevator shaft is included for future elevator installation. Located just minutes from downtown McLean’s shops and restaurants, this exceptional custom home is scheduled for delivery in Summer of 2026. Interior photos shown are from recently completed Green Building Group projects. Private swimming pool is optional and not included in the base price. Still time to customize and choose your finishes.
Essential Information
- MLS® #VAFX2274078
- Price$4,500,000
- Bedrooms6
- Bathrooms7.00
- Full Baths6
- Half Baths2
- Square Footage7,701
- Acres0.34
- Year Built2026
- TypeResidential
- Sub-TypeDetached
- StatusComing Soon
Style
Mid-Century Modern, Traditional, Transitional, Contemporary
Community Information
- Address1471 Waggaman Cir
- SubdivisionSALONA VILLAGE
- CityMCLEAN
- CountyFAIRFAX-VA
- StateVA
- Zip Code22101
Amenities
- UtilitiesUnder Ground
- ParkingConcrete Driveway
- # of Garages3
- ViewCity
- Has PoolYes
- PoolIn Ground
Amenities
Butlers Pantry, Built-Ins, Ceiling Fan(s), Entry Level Bedroom, Formal/Separate Dining Room, Recessed Lighting, Upgraded Countertops, Walk-in Closet(s), Wet/Dry Bar, Wood Floors
Garages
Garage - Side Entry, Garage Door Opener
Interior
- Interior FeaturesFloor Plan - Open
- HeatingEnergy Star Heating System
- Has BasementYes
- FireplaceYes
- # of Fireplaces1
- Stories3
Appliances
Built-In Microwave, Built-In Range, Dishwasher, Disposal, Microwave, Oven/Range - Gas, Range Hood, Refrigerator
Cooling
Central A/C, Ceiling Fan(s), Dehumidifier
Basement
Daylight, Full, Fully Finished, Heated, Improved, Outside Entrance, Sump Pump, Walkout Stairs
Exterior
- WindowsCasement
- RoofArchitectural Shingle, Metal
- FoundationPassive Radon Mitigation
Exterior Features
Bump-outs,Exterior Lighting,Flood Lights,Deck(s),Porch(es),Screened,Rear,In Ground
Lot Description
Front Yard, Landscaping, Rear Yard
Construction
Advanced Framing, Batts Insulation, Blown-In Insulation
School Information
- DistrictFAIRFAX COUNTY PUBLIC SCHOOLS
- ElementaryFRANKLIN SHERMAN
- MiddleLONGFELLOW
- HighMCLEAN
Additional Information
- Date ListedOctober 14th, 2025
- Zoning120
Listing Details
- OfficeGreen Logic, Inc
- Office Contact(703) 626-5662
 © 2020 BRIGHT, All Rights Reserved. Information deemed reliable but not guaranteed. The data relating to real estate for sale on this website appears in part through the BRIGHT Internet Data Exchange program, a voluntary cooperative exchange of property listing data between licensed real estate brokerage firms in which Coldwell Banker Residential Realty participates, and is provided by BRIGHT through a licensing agreement. Real estate listings held by brokerage firms other than Coldwell Banker Residential Realty are marked with the IDX logo and detailed information about each listing includes the name of the listing broker.The information provided by this website is for the personal, non-commercial use of consumers and may not be used for any purpose other than to identify prospective properties consumers may be interested in purchasing. Some properties which appear for sale on this website may no longer be available because they are under contract, have Closed or are no longer being offered for sale. Some real estate firms do not participate in IDX and their listings do not appear on this website. Some properties listed with participating firms do not appear on this website at the request of the seller.
© 2020 BRIGHT, All Rights Reserved. Information deemed reliable but not guaranteed. The data relating to real estate for sale on this website appears in part through the BRIGHT Internet Data Exchange program, a voluntary cooperative exchange of property listing data between licensed real estate brokerage firms in which Coldwell Banker Residential Realty participates, and is provided by BRIGHT through a licensing agreement. Real estate listings held by brokerage firms other than Coldwell Banker Residential Realty are marked with the IDX logo and detailed information about each listing includes the name of the listing broker.The information provided by this website is for the personal, non-commercial use of consumers and may not be used for any purpose other than to identify prospective properties consumers may be interested in purchasing. Some properties which appear for sale on this website may no longer be available because they are under contract, have Closed or are no longer being offered for sale. Some real estate firms do not participate in IDX and their listings do not appear on this website. Some properties listed with participating firms do not appear on this website at the request of the seller.
Listing information last updated on November 27th, 2025 at 5:53pm CST.


