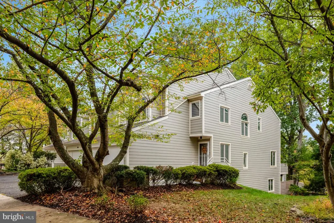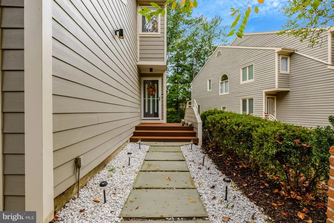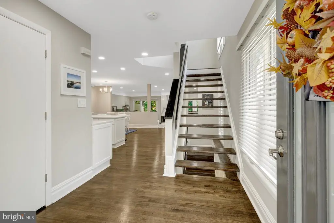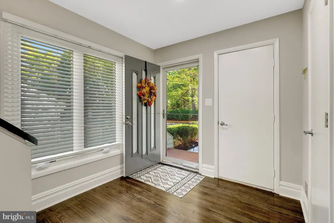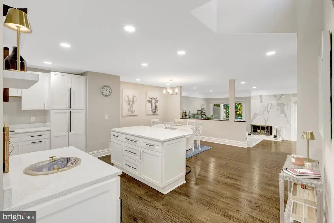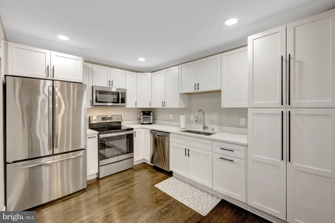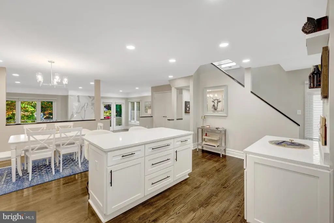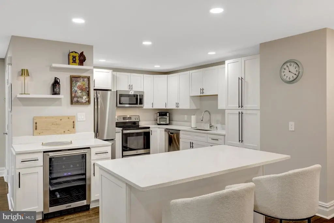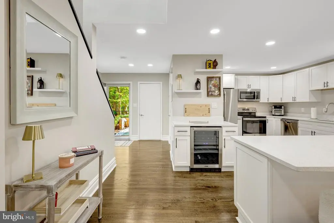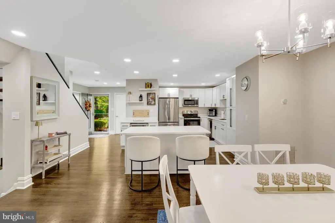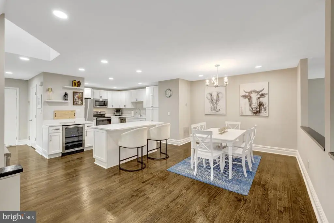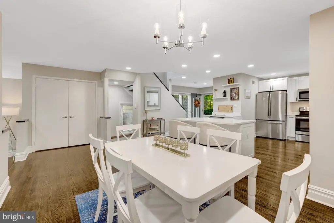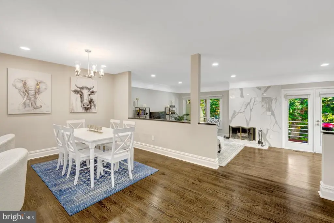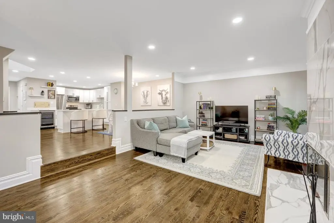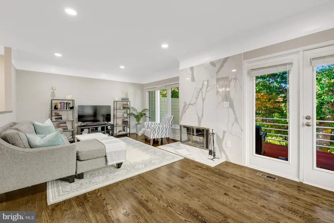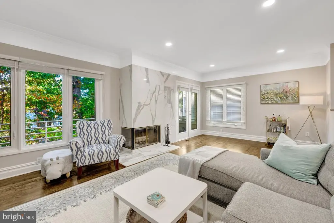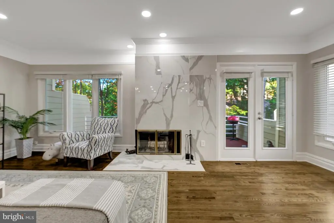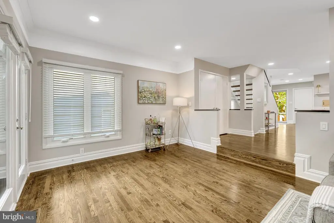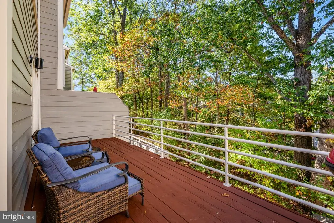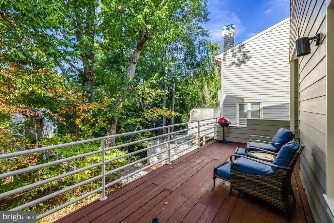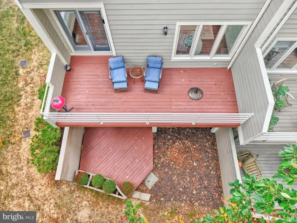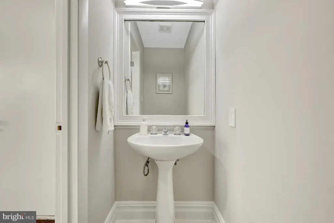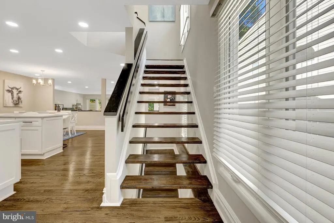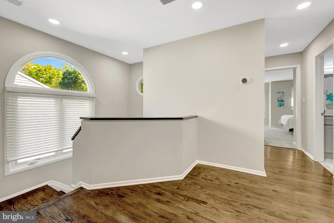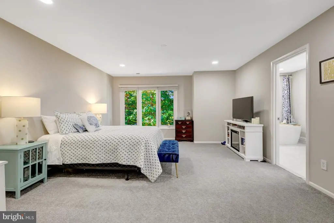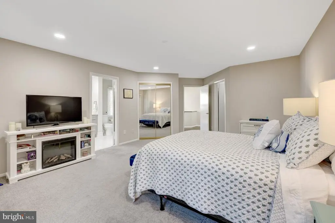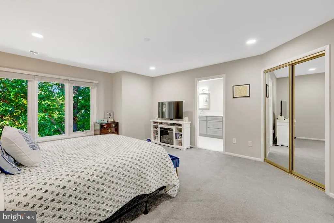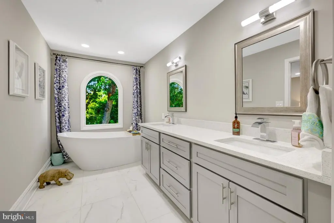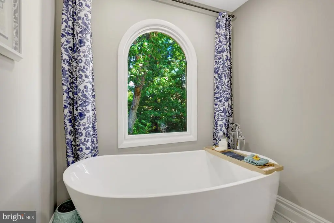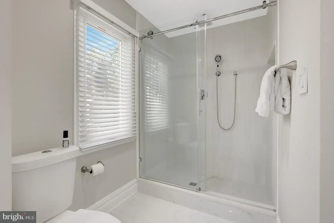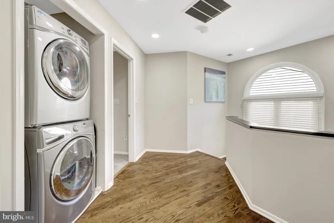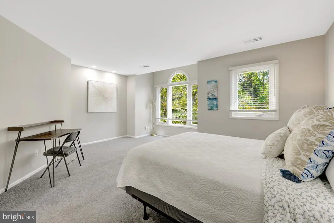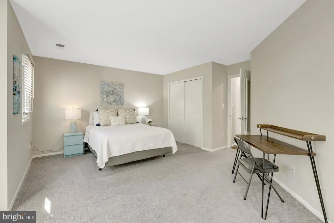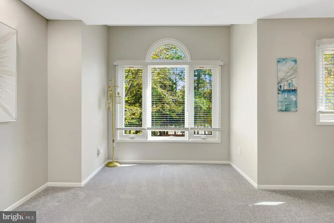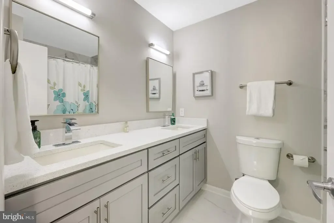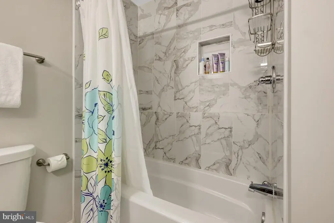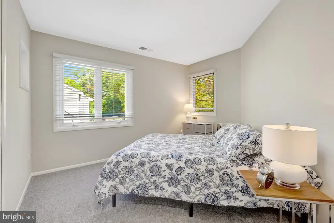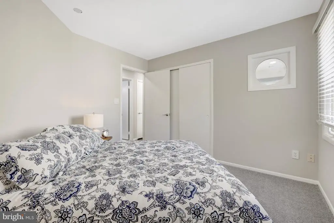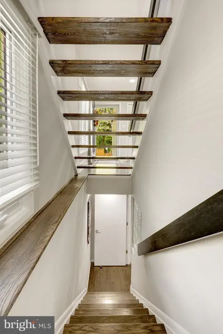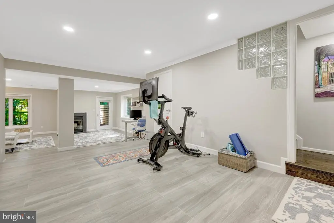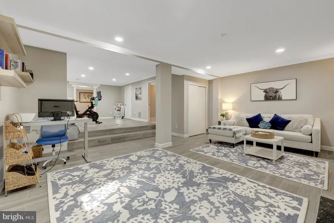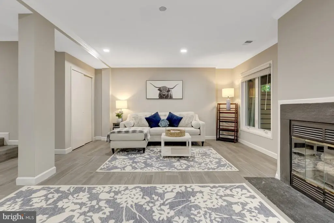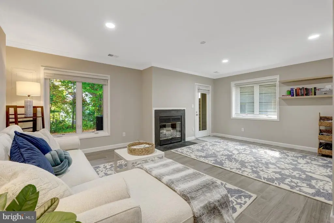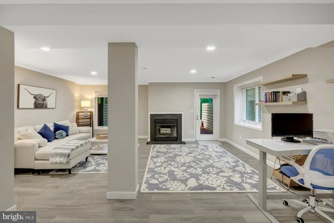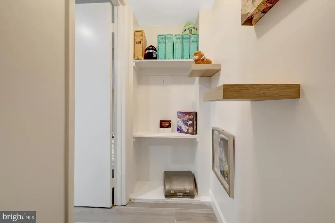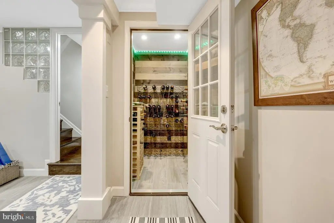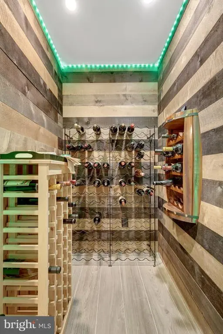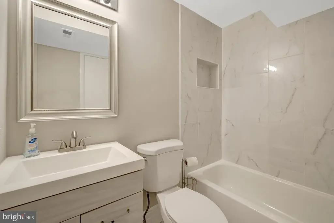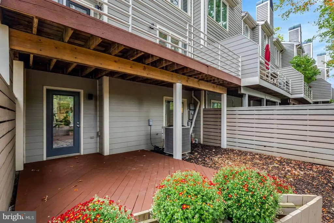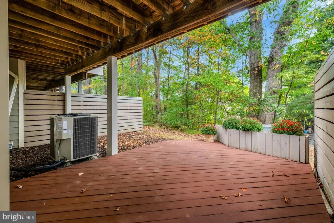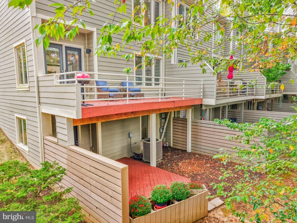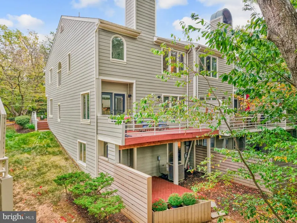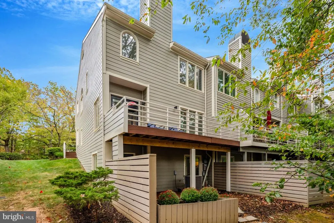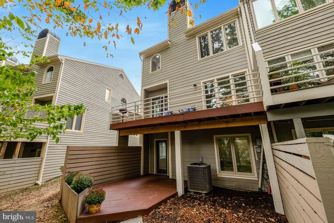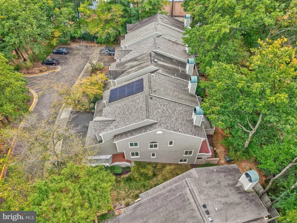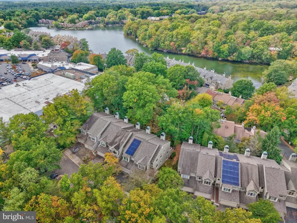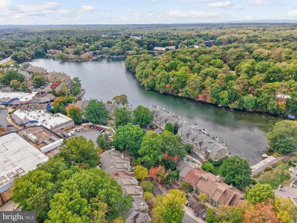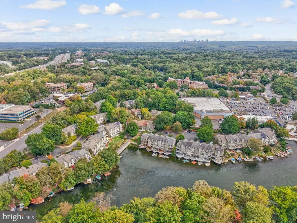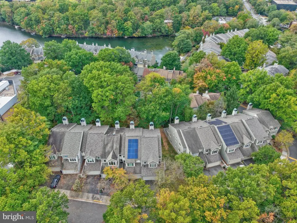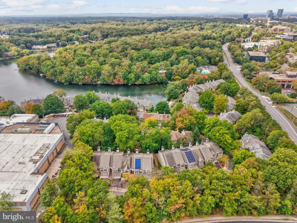Find us on...
Dashboard
- 3 Beds
- 3½ Baths
- 2,804 Sqft
- .08 Acres
11110 Lakespray Way
Welcome to 11110 Lakespray Way, a stunning end-unit contemporary townhome with water access to Reston's Lake Thoreau. Featuring 3 bedrooms and 3 1/2 baths, this turnkey home is ready for you to enjoy! MAIN LEVEL: The spacious foyer opens to the beautifully updated and upgraded kitchen, which is the perfect spot for casual dining. With upgraded soft-close cabinets and quartz counters, stainless steel appliances (including a beverage refrigerator), and a spacious quartz island, this space sets the tone for easy entertaining! The open floor plan continues into the dining room and living room, and hardwood floors extend throughout the main level and continue on both staircases. The living room is an inviting space with a wood-burning fireplace with a porcelain wall and hearth creating a contemporary and inviting area. Glass doors lead to the main level deck with space for grilling and relaxing. The walls of windows throughout the home provide terrific natural light, and the end unit floor plan provides several additional windows. UPPER LEVEL: The primary suite on the upper level is an incredible space, with its walk-in closet, recessed lighting and wall of windows. The primary bath was remodeled with impressive attention to detail with undermount double vanity sinks, quartz counters, soft-close cabinets, a separate soaking tub next to the large window overlooking the trees, and separate tiled shower. There are also two additional bedrooms on the upper level and a renovated full hall bathroom featuring double vanity sinks, soft-close cabinets, and quartz counters. The laundry closet is also conveniently located on this level. FULLY-FINISHED LOWER LEVEL: The fully-finished walk-out lower level has great space for casual entertaining. This level has been completely remodeled and features new ceramic tile floors and recessed lighting. There is space for an office, game room, workout area, as well as a large recreation room which has a wood-burning fireplace with a porcelain tile wall. A glass door leads to the lower-level back deck. There is extra space off of the deck to store canoes, kayaks, paddleboards, etc. There is also an updated full hall bathroom on this level. But wait! There's more! This home features its own wine closet and a cute, understair storage closet with shelving. This stunning home is the perfect blend of comfortable indoor and outdoor spaces. With 2,800 square feet and a spacious, two-car garage, and great upgrades throughout, this home is ready for you! And there are wonderful opportunities for canoeing, kayaking, paddleboarding, and fishing on Lake Thoreau with access to the community dock. UPGRADES AND UPDATES: New roof (2022). New hardieplank siding, trim and insulation (2022). Composite front porch and steps (2025). New HVAC (2022). New hot water heater (2021). All windows replaced (2022). Renovated Lower Level - including upgraded flooring, moulding, baseboards (2022). Renovated stairs to the Lower Level (2022). New window treatments (2025). COMMUNITY: Super-convenient stroll to South Lakes Shopping Center - with Safeway, CVS, and local favorite spots - Red's Table and Cafesano (dining), and more! Close to major commuter routes with easy access to the Dulles Toll Road at the Reston Parkway, Wiehle Ave. and Hunter Mill exits. The Wiehle Ave. Silver Line Metro Station is just a mile away! Dulles Airport is less than 10 miles away. Explore the miles of paths and trails Reston offers, as well as other trails it easily connects to, including Twin Branches Nature Trail, the W&OD Trail and the Cross County Trail! Reston amenities including 15 pools, tennis courts, the Reston Community Center, Walker Nature Center, Reston Town Center, arts programs and more are at your fingertips! Enjoy Reston's award-winning Lakeport Cluster community every day!
Essential Information
- MLS® #VAFX2274006
- Price$1,000,000
- Bedrooms3
- Bathrooms3.50
- Full Baths3
- Half Baths1
- Square Footage2,804
- Acres0.08
- Year Built1988
- TypeResidential
- Sub-TypeEnd of Row/Townhouse
- StyleContemporary
- StatusActive
Community Information
- Address11110 Lakespray Way
- SubdivisionLAKEPORT
- CityRESTON
- CountyFAIRFAX-VA
- StateVA
- Zip Code20191
Amenities
- UtilitiesCable TV, Under Ground
- ParkingAsphalt Driveway
- # of Garages2
- ViewTrees/Woods
- Has PoolYes
Amenities
Bathroom - Soaking Tub, Bathroom - Tub Shower, Carpet, Crown Moldings, Formal/Separate Dining Room, Primary Bath(s), Recessed Lighting, Upgraded Countertops, Walk-in Closet(s), Window Treatments, Wine Storage, Wood Floors
Garages
Garage - Front Entry, Garage Door Opener
Interior
- Interior FeaturesFloor Plan - Open
- HeatingHeat Pump(s)
- CoolingCentral A/C
- Has BasementYes
- FireplaceYes
- # of Fireplaces2
- Stories3
Appliances
Built-In Microwave, Dishwasher, Disposal, Dryer, Dryer - Front Loading, Dual Flush Toilets, Exhaust Fan, Icemaker, Oven - Self Cleaning, Oven/Range - Electric, Refrigerator, Stainless Steel Appliances, Washer - Front Loading, Washer/Dryer Stacked, Water Heater
Basement
Daylight, Full, Fully Finished, Improved, Walkout Level, Connecting Stairway, Rear Entrance, Windows, Other
Fireplaces
Fireplace - Glass Doors, Screen, Wood
Exterior
- ExteriorHardiPlank Type
- Exterior FeaturesSidewalks,Other,Deck(s)
- RoofAsphalt, Shingle
- ConstructionHardiPlank Type
- FoundationSlab
Lot Description
Backs to Trees, Corner, No Thru Street, Premium
Windows
Atrium, Casement, Double Pane, Palladian
School Information
- DistrictFAIRFAX COUNTY PUBLIC SCHOOLS
- ElementarySUNRISE VALLEY
- MiddleHUGHES
- HighSOUTH LAKES
Additional Information
- Date ListedOctober 10th, 2025
- Days on Market40
- Zoning372
Listing Details
- OfficeColdwell Banker Realty
- Office Contact7034717220
 © 2020 BRIGHT, All Rights Reserved. Information deemed reliable but not guaranteed. The data relating to real estate for sale on this website appears in part through the BRIGHT Internet Data Exchange program, a voluntary cooperative exchange of property listing data between licensed real estate brokerage firms in which Coldwell Banker Residential Realty participates, and is provided by BRIGHT through a licensing agreement. Real estate listings held by brokerage firms other than Coldwell Banker Residential Realty are marked with the IDX logo and detailed information about each listing includes the name of the listing broker.The information provided by this website is for the personal, non-commercial use of consumers and may not be used for any purpose other than to identify prospective properties consumers may be interested in purchasing. Some properties which appear for sale on this website may no longer be available because they are under contract, have Closed or are no longer being offered for sale. Some real estate firms do not participate in IDX and their listings do not appear on this website. Some properties listed with participating firms do not appear on this website at the request of the seller.
© 2020 BRIGHT, All Rights Reserved. Information deemed reliable but not guaranteed. The data relating to real estate for sale on this website appears in part through the BRIGHT Internet Data Exchange program, a voluntary cooperative exchange of property listing data between licensed real estate brokerage firms in which Coldwell Banker Residential Realty participates, and is provided by BRIGHT through a licensing agreement. Real estate listings held by brokerage firms other than Coldwell Banker Residential Realty are marked with the IDX logo and detailed information about each listing includes the name of the listing broker.The information provided by this website is for the personal, non-commercial use of consumers and may not be used for any purpose other than to identify prospective properties consumers may be interested in purchasing. Some properties which appear for sale on this website may no longer be available because they are under contract, have Closed or are no longer being offered for sale. Some real estate firms do not participate in IDX and their listings do not appear on this website. Some properties listed with participating firms do not appear on this website at the request of the seller.
Listing information last updated on November 18th, 2025 at 3:11pm CST.


