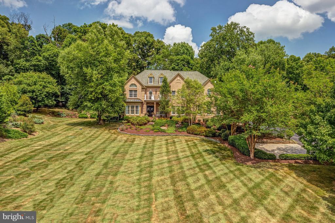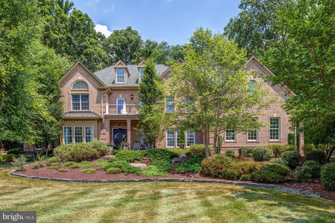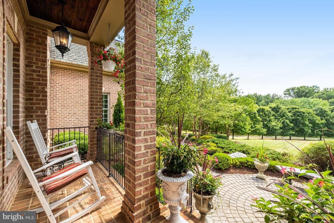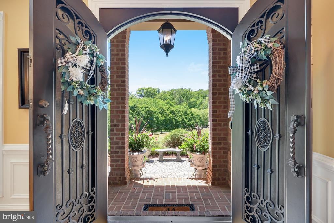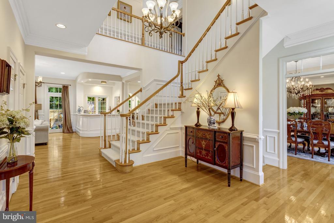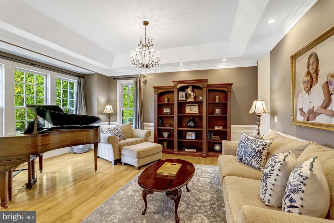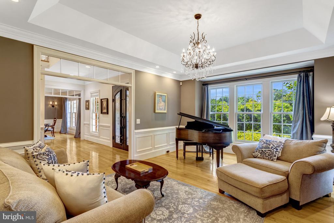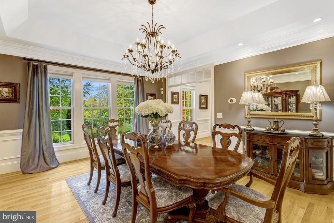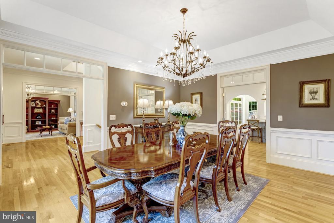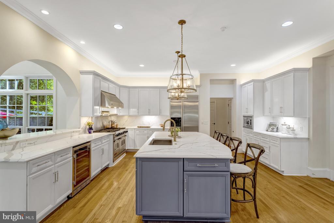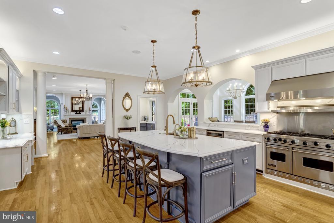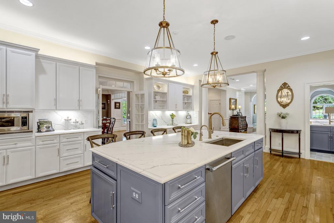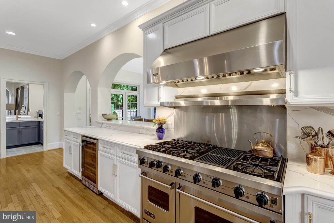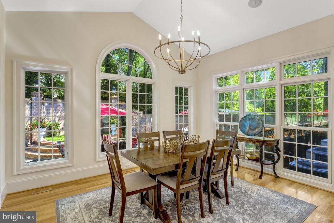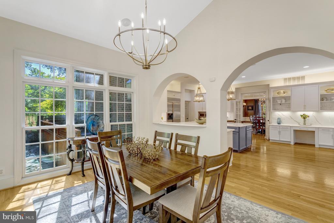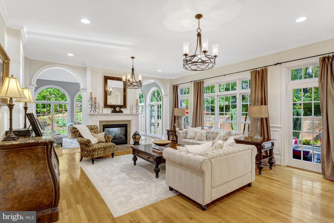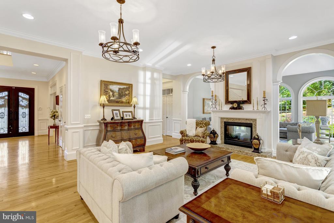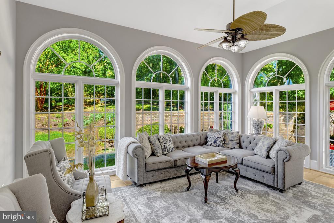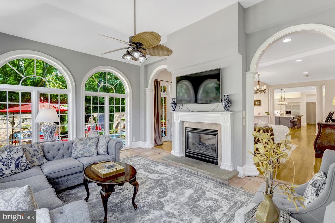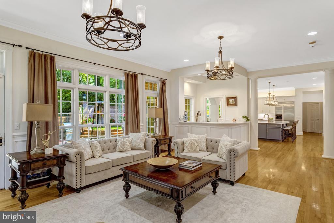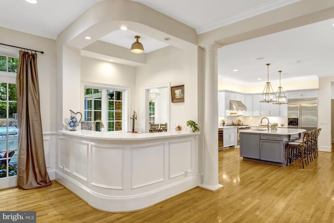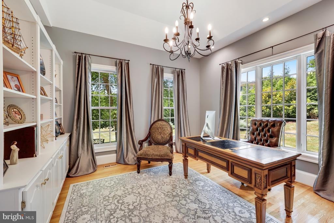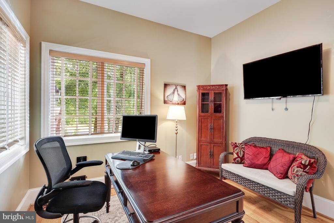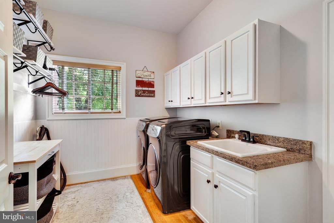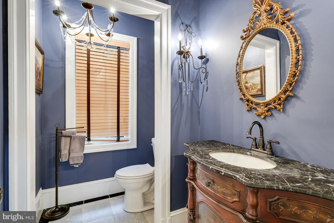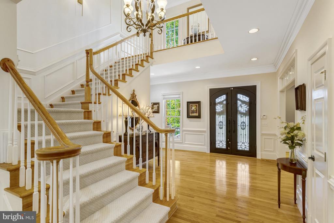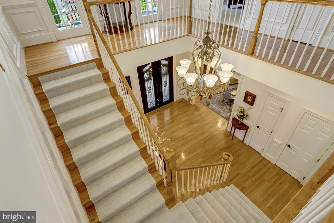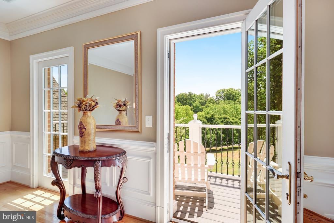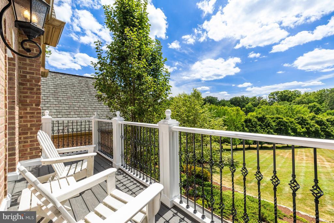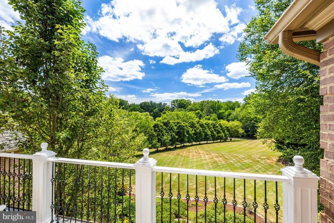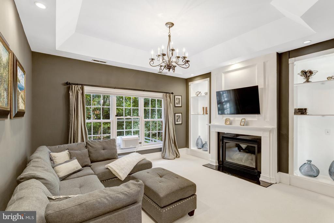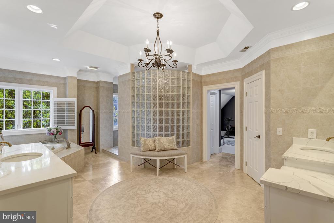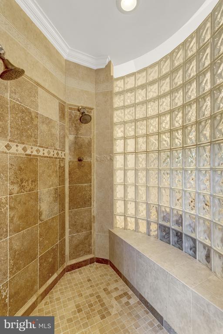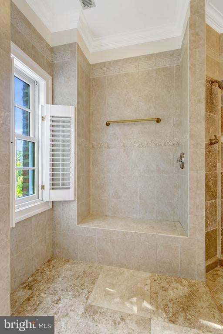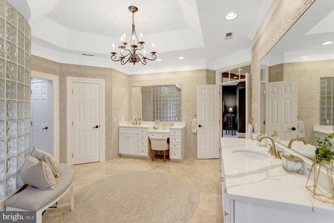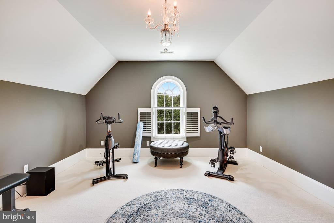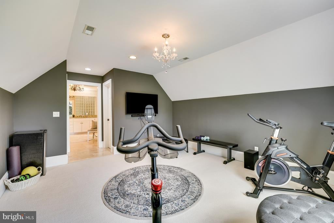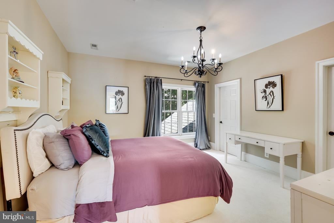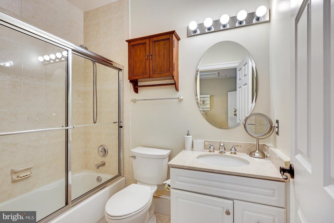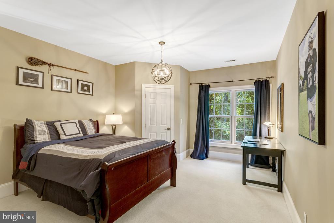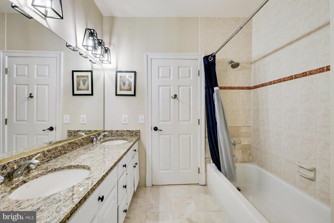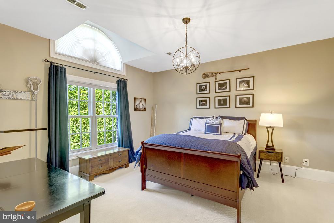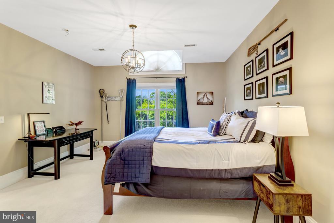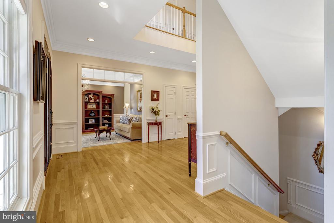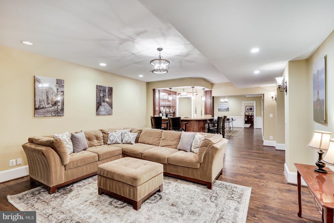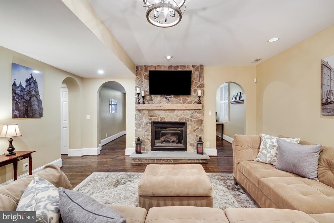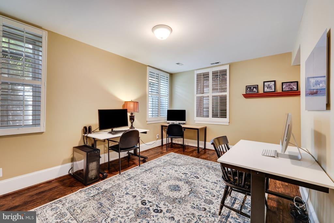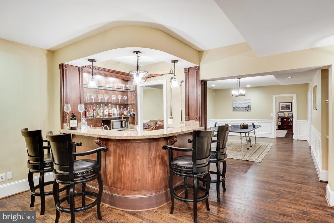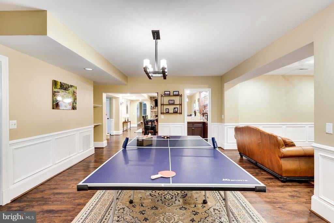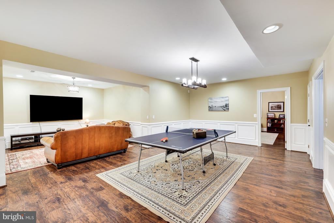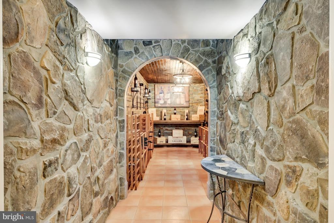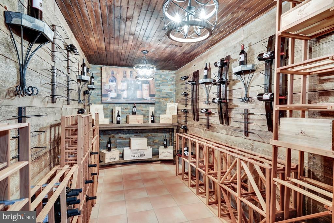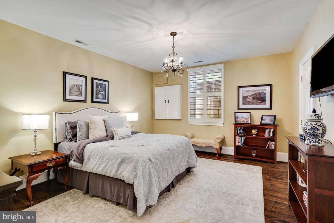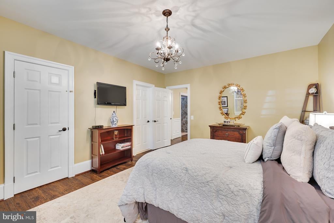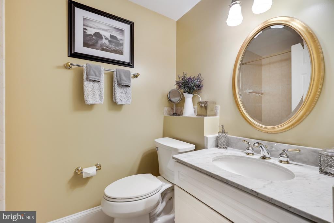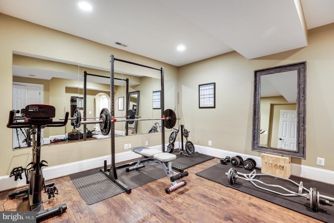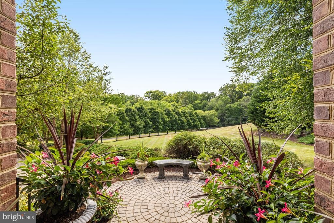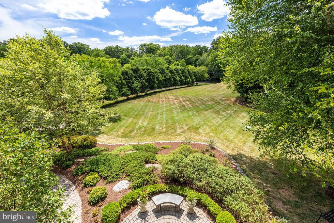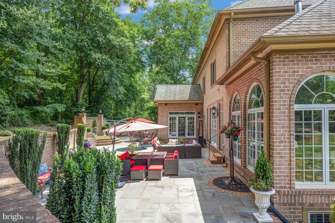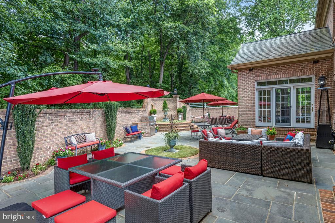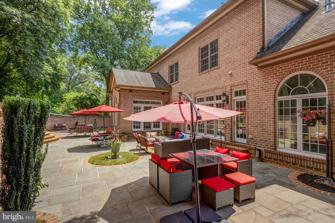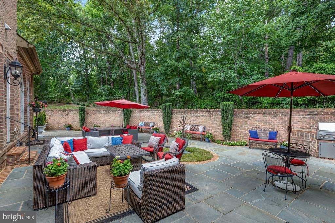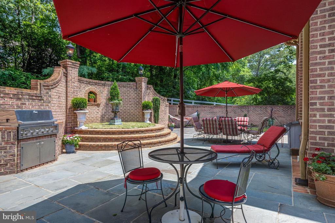Find us on...
Dashboard
- 5 Beds
- 5½ Baths
- 8,250 Sqft
- 1.95 Acres
841 Leigh Mill Road
Magnificent French country estate nestled in the serene surroundings of Great Falls! Situated on nearly 2 acres of private land, this remarkable property boasts meticulously landscaped grounds, offering a harmonious blend of wooded tranquility and picturesque vistas. With over 8000 sq ft of living space, the home features 5 bedrooms, 4 full bathrooms, and 3 powder rooms. The main level is an entertainer's dream, featuring a double-sided gas fireplace, a chef’s kitchen equipped with top-of-the-line appliances, gleaming hardwood floors, and a wet bar. Thoughtfully designed for both formal entertaining and relaxed gatherings, the floor plan exudes sophistication while maintaining a welcoming ambiance. The grand owner's suite is a true retreat, offering a large sitting area, two spacious walk-in closets, and a recently updated bathroom adorned with travertine tile throughout. The expansive lower level is perfect for entertainment and relaxation, featuring a fireplace, a space for a game room and TV area, a wet bar, a wine room with storage for 750 bottles, an exercise room, and an additional bedroom. Outside, the large patio provides ample room for a sitting area, grilling, or alfresco dining, making it an ideal spot for outdoor gatherings.
Essential Information
- MLS® #VAFX2273794
- Price$3,100,000
- Bedrooms5
- Bathrooms5.50
- Full Baths4
- Half Baths3
- Square Footage8,250
- Acres1.95
- Year Built2002
- TypeResidential
- Sub-TypeDetached
- StyleColonial
- StatusActive
Community Information
- Address841 Leigh Mill Road
- SubdivisionNONE AVAILABLE
- CityGREAT FALLS
- CountyFAIRFAX-VA
- StateVA
- Zip Code22066
Amenities
- # of Garages3
- GaragesGarage Door Opener
Amenities
Elevator, Entry Lvl BR, Master Bath(s), Wood Floors, Washer/Dryer Hookup
View
Pasture, Scenic Vista, Trees/Woods
Interior
- Interior FeaturesFloor Plan-Open
- CoolingCentral A/C
- Has BasementYes
- BasementFully Finished
- FireplaceYes
- # of Fireplaces3
- # of Stories3
- Stories3
Appliances
Cooktop, Dishwasher, Disposal, Exhaust Fan, Icemaker, Microwave, Oven-Double, Oven-Wall, Refrigerator
Heating
Forced Air, Heat Pump(s), Zoned
Exterior
- ExteriorBrick and Siding
- Exterior FeaturesPatio, Fenced-Rear
- WindowsPalladian
- RoofComposite
- FoundationConcrete Perimeter
School Information
- DistrictFAIRFAX COUNTY PUBLIC SCHOOLS
- ElementaryCOLVIN RUN
- MiddleCOOPER
- HighLANGLEY
Additional Information
- Date ListedOctober 10th, 2025
- Days on Market33
- Zoning100
Listing Details
- Office Contact7037599190
Office
Long & Foster Real Estate, Inc.
 © 2020 BRIGHT, All Rights Reserved. Information deemed reliable but not guaranteed. The data relating to real estate for sale on this website appears in part through the BRIGHT Internet Data Exchange program, a voluntary cooperative exchange of property listing data between licensed real estate brokerage firms in which Coldwell Banker Residential Realty participates, and is provided by BRIGHT through a licensing agreement. Real estate listings held by brokerage firms other than Coldwell Banker Residential Realty are marked with the IDX logo and detailed information about each listing includes the name of the listing broker.The information provided by this website is for the personal, non-commercial use of consumers and may not be used for any purpose other than to identify prospective properties consumers may be interested in purchasing. Some properties which appear for sale on this website may no longer be available because they are under contract, have Closed or are no longer being offered for sale. Some real estate firms do not participate in IDX and their listings do not appear on this website. Some properties listed with participating firms do not appear on this website at the request of the seller.
© 2020 BRIGHT, All Rights Reserved. Information deemed reliable but not guaranteed. The data relating to real estate for sale on this website appears in part through the BRIGHT Internet Data Exchange program, a voluntary cooperative exchange of property listing data between licensed real estate brokerage firms in which Coldwell Banker Residential Realty participates, and is provided by BRIGHT through a licensing agreement. Real estate listings held by brokerage firms other than Coldwell Banker Residential Realty are marked with the IDX logo and detailed information about each listing includes the name of the listing broker.The information provided by this website is for the personal, non-commercial use of consumers and may not be used for any purpose other than to identify prospective properties consumers may be interested in purchasing. Some properties which appear for sale on this website may no longer be available because they are under contract, have Closed or are no longer being offered for sale. Some real estate firms do not participate in IDX and their listings do not appear on this website. Some properties listed with participating firms do not appear on this website at the request of the seller.
Listing information last updated on November 11th, 2025 at 10:31am CST.


