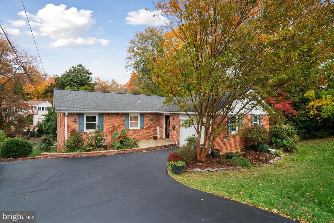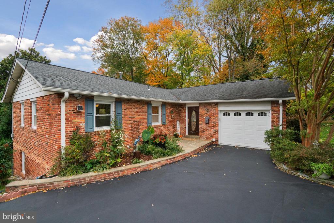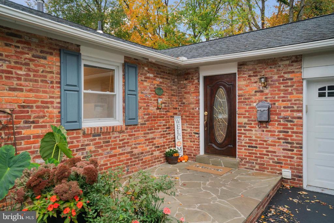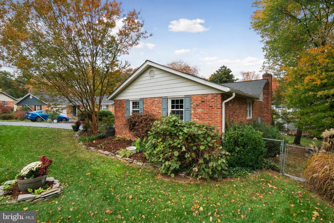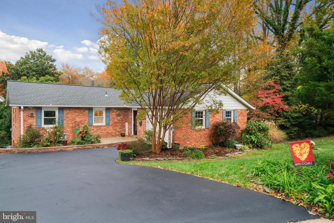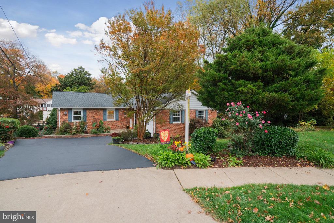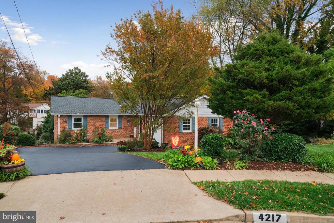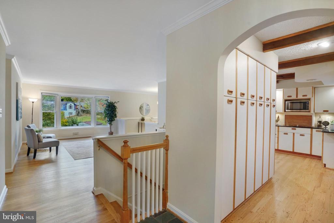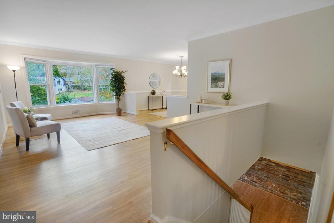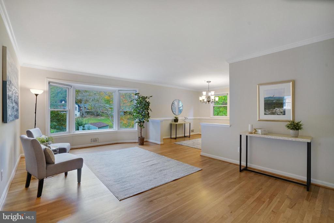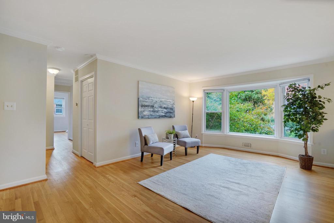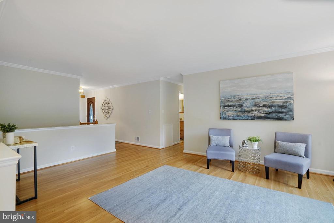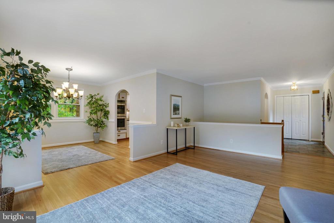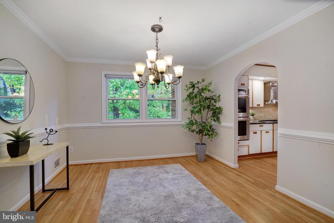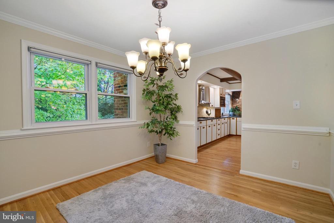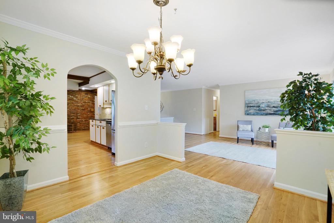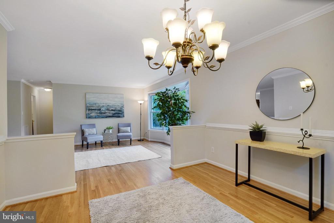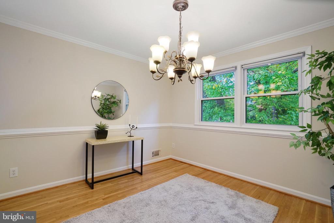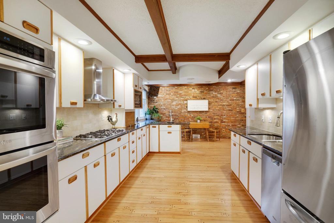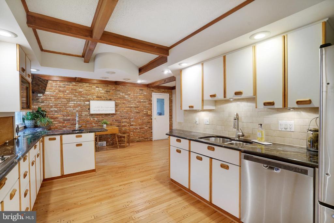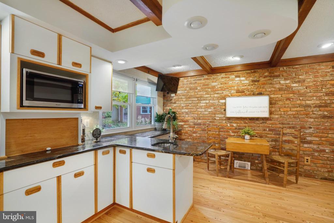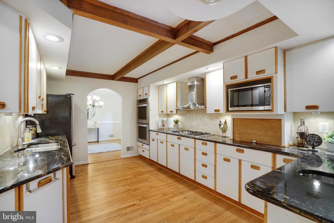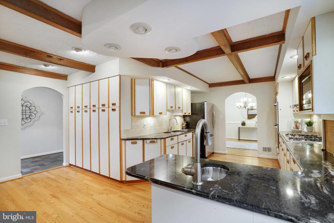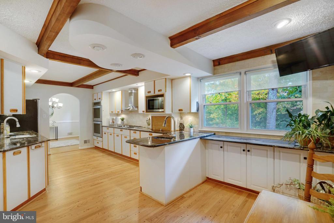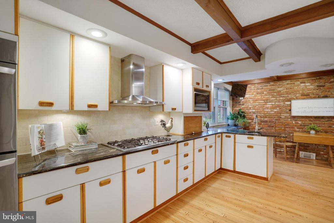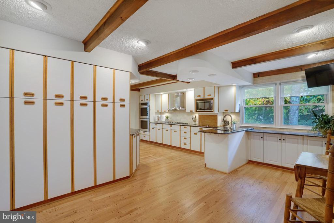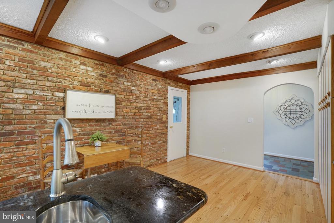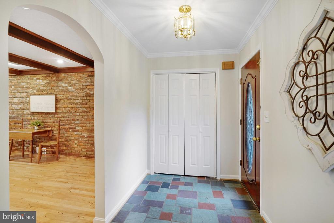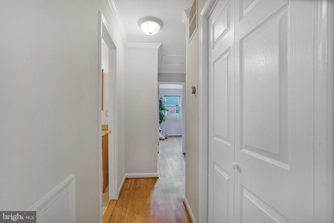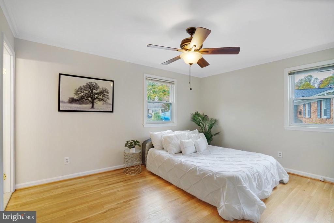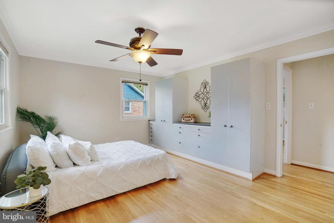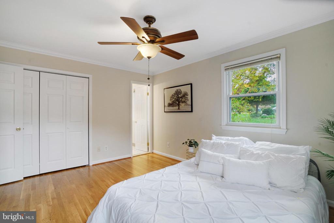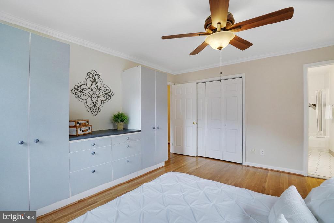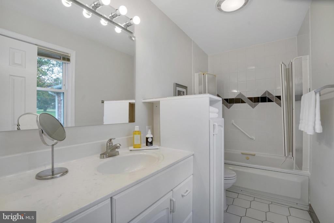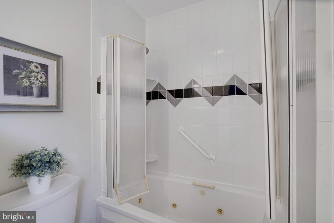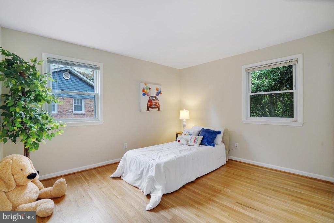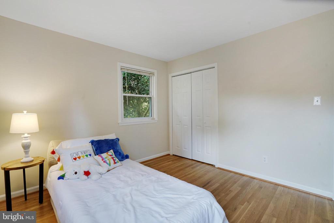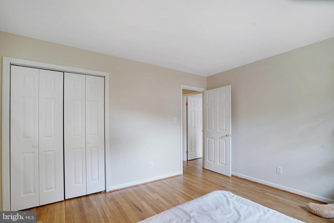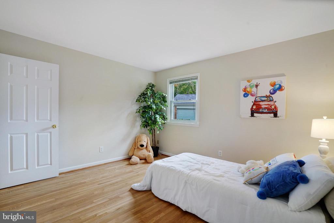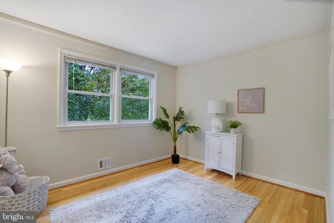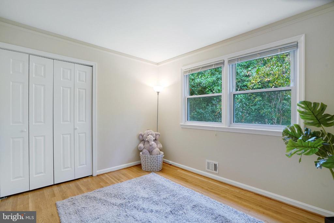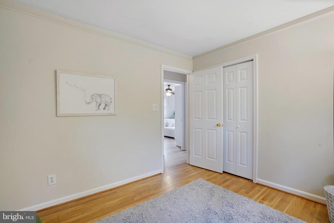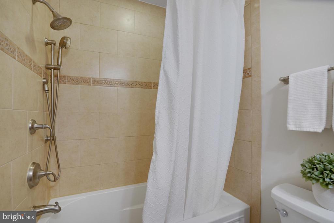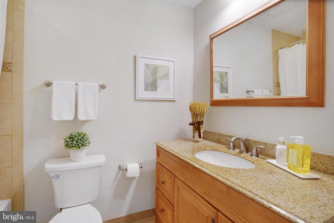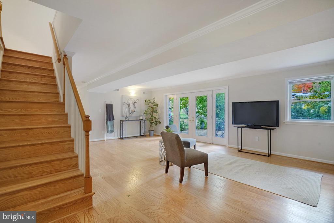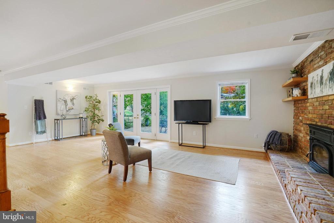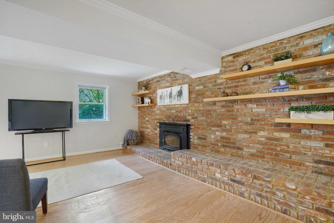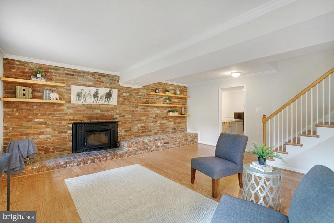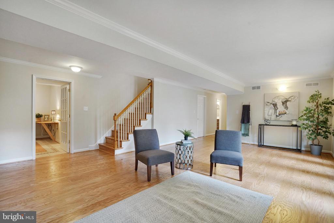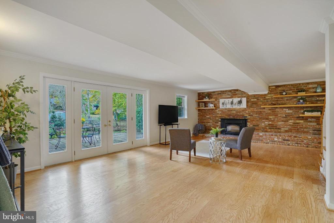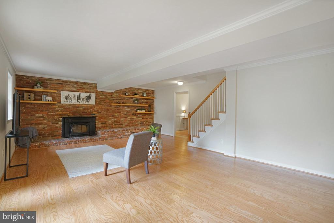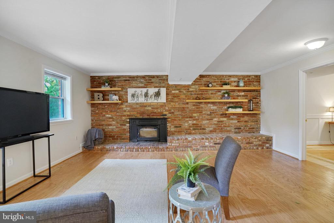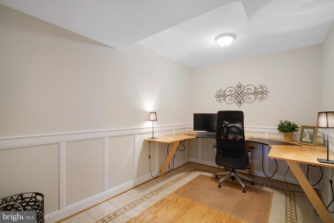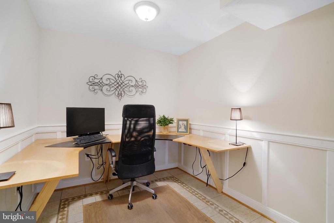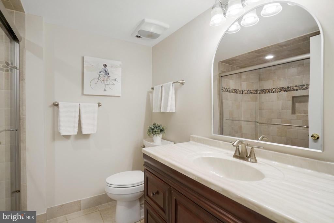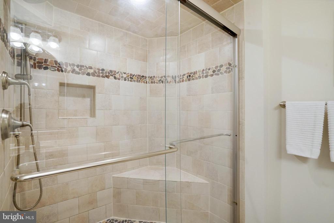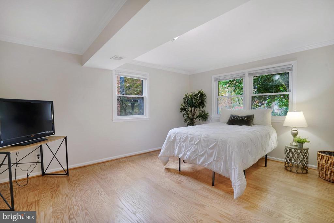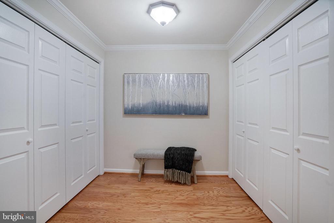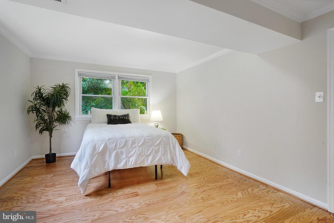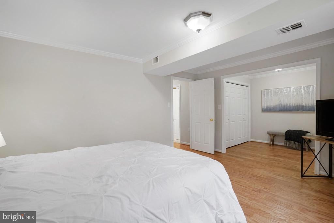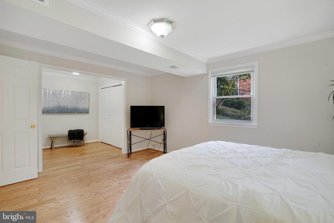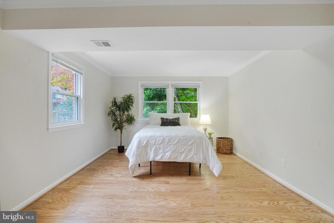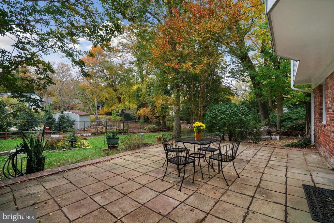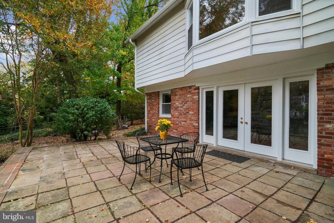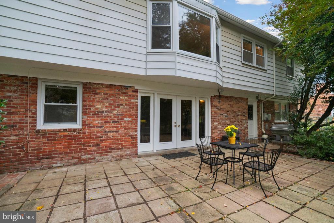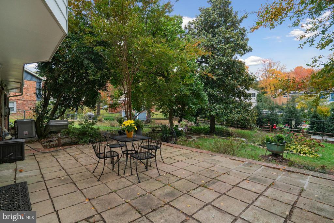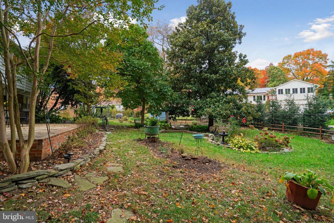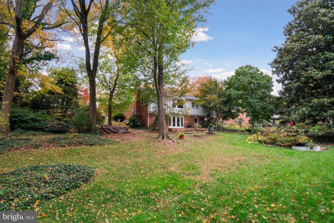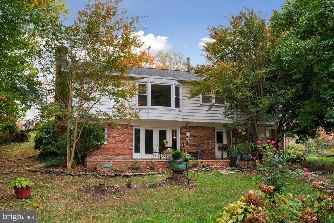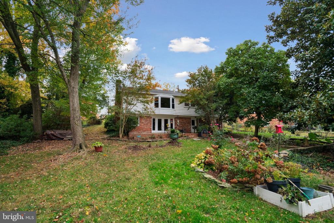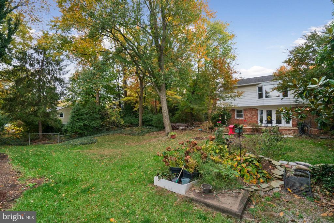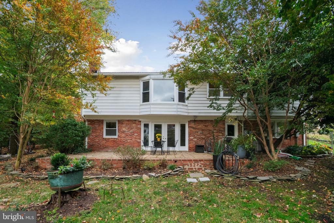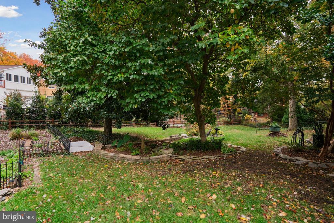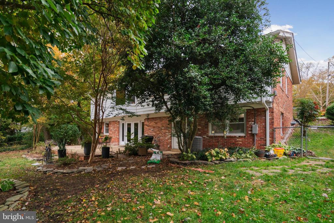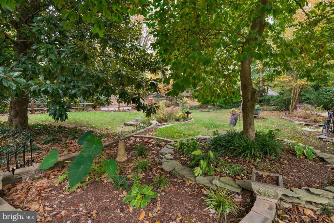Find us on...
Dashboard
- 4 Beds
- 3 Baths
- 1,587 Sqft
- .35 Acres
4217 N Valiant Ct
Welcome to this beautifully maintained brick home with a flagstone front patio nestled in a highly desirable neighborhood. Step inside to a foyer with a slate tile floor that opens to a spacious, catering-style kitchen featuring granite counters, double ovens, a gas cooktop, two sinks, a refrigerator, and an abundance of cabinetry and storage. The eat-in area, hardwood floors, brick accent wall, and graceful arched entryways create both warmth and character. The formal dining room flows seamlessly into the inviting living room, complete with a bay window and gleaming hardwood floors—perfect for entertaining or everyday living. The lovely primary suite features built-in cabinetry and a private full bath. Two additional bedrooms and a hall bath complete the main level. The garage has built-in cabinets with counters and a second refrigerator for extra storage and organization, with a newly painted Epoxy floor. The lower level is designed for comfort and versatility, boasting a spacious family room with a full brick wall fireplace (with wood-burning insert), engineered hardwood floors, and a wall of French doors and windows that fill the space with natural light. A bonus room offers endless possibilities—ideal for a home office, gym, or craft room. Down the hall, you’ll find a generous bedroom with a sitting area and ample closet space, a full bath, a laundry/workshop/storage room, and a separate mechanical room. Step through the French doors to enjoy the serene, beautifully landscaped backyard with a tiled patio—perfect for outdoor dining or quiet relaxation. The front yard is equally charming, with lush, manicured landscaping enhancing the home’s curb appeal. This home combines timeless charm, thoughtful updates, and a truly special setting—ready to welcome its next owner. Freshly painted, hardwood floors refinished throughout, and move-in ready. This home is part of the highly rated Wakefield Forest ES / Frost MS / Woodson HS pyramid. Neighborhood amenities include a membership pool and tennis club with activities for all ages. Enjoy nearby access to Metro bus lines, VRE and Metro stations, Mosaic District, INOVA Fairfax Medical Campus, and outdoor trails leading to Lake Accotink and Audrey Moore Rec Center — all while enjoying the peaceful charm of a tight-knit community. Don’t miss this opportunity to own a home in one of Northern Virginia’s most beloved neighborhoods!
Essential Information
- MLS® #VAFX2273644
- Price$911,000
- Bedrooms4
- Bathrooms3.00
- Full Baths3
- Square Footage1,587
- Acres0.35
- Year Built1965
- TypeResidential
- Sub-TypeDetached
- StyleRancher
- StatusPending
Community Information
- Address4217 N Valiant Ct
- SubdivisionWAKEFIELD CHAPEL ESTATES
- CityANNANDALE
- CountyFAIRFAX-VA
- StateVA
- Zip Code22003
Amenities
- # of Garages1
Garages
Built In, Garage - Front Entry, Inside Access
Interior
- HeatingForced Air
- CoolingCentral A/C
- Has BasementYes
- FireplaceYes
- # of Fireplaces1
- # of Stories2
- Stories2 Story
Basement
Daylight, Partial, Full, Outside Entrance, Partially Finished, Rear Entrance, Walkout Level, Windows, Workshop, Heated, Improved, Interior Access
Exterior
- ExteriorCombination, Brick and Siding
- Exterior FeaturesExtensive Hardscape, Patio
- FoundationSlab, Block
Lot Description
Cul-de-sac, Front Yard, Landscaping, Rear Yard, Landlocked
School Information
- DistrictFairfax County Public Schools
- ElementaryWAKEFIELD FOREST
- MiddleFROST
- HighWOODSON
Additional Information
- Date ListedOctober 31st, 2025
- Days on Market5
- Zoning121
Listing Details
- OfficeWeichert, REALTORS
Price Change History for 4217 N Valiant Ct, ANNANDALE, VA (MLS® #VAFX2273644)
| Date | Details | Price | Change |
|---|---|---|---|
| Pending | – | – | |
| Active (from Coming Soon) | – | – |
 © 2020 BRIGHT, All Rights Reserved. Information deemed reliable but not guaranteed. The data relating to real estate for sale on this website appears in part through the BRIGHT Internet Data Exchange program, a voluntary cooperative exchange of property listing data between licensed real estate brokerage firms in which Coldwell Banker Residential Realty participates, and is provided by BRIGHT through a licensing agreement. Real estate listings held by brokerage firms other than Coldwell Banker Residential Realty are marked with the IDX logo and detailed information about each listing includes the name of the listing broker.The information provided by this website is for the personal, non-commercial use of consumers and may not be used for any purpose other than to identify prospective properties consumers may be interested in purchasing. Some properties which appear for sale on this website may no longer be available because they are under contract, have Closed or are no longer being offered for sale. Some real estate firms do not participate in IDX and their listings do not appear on this website. Some properties listed with participating firms do not appear on this website at the request of the seller.
© 2020 BRIGHT, All Rights Reserved. Information deemed reliable but not guaranteed. The data relating to real estate for sale on this website appears in part through the BRIGHT Internet Data Exchange program, a voluntary cooperative exchange of property listing data between licensed real estate brokerage firms in which Coldwell Banker Residential Realty participates, and is provided by BRIGHT through a licensing agreement. Real estate listings held by brokerage firms other than Coldwell Banker Residential Realty are marked with the IDX logo and detailed information about each listing includes the name of the listing broker.The information provided by this website is for the personal, non-commercial use of consumers and may not be used for any purpose other than to identify prospective properties consumers may be interested in purchasing. Some properties which appear for sale on this website may no longer be available because they are under contract, have Closed or are no longer being offered for sale. Some real estate firms do not participate in IDX and their listings do not appear on this website. Some properties listed with participating firms do not appear on this website at the request of the seller.
Listing information last updated on November 7th, 2025 at 2:31pm CST.


