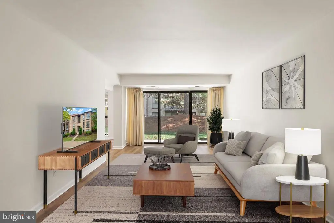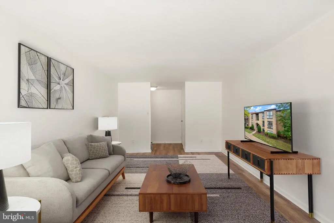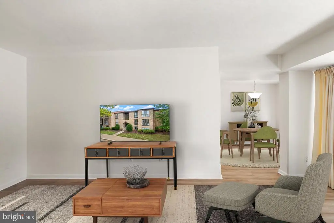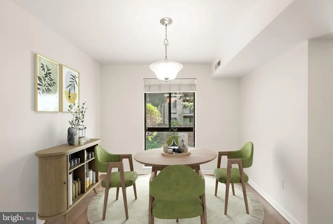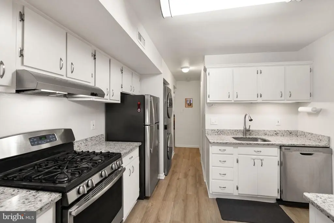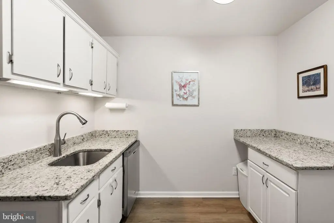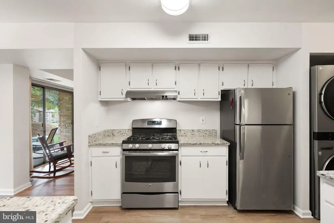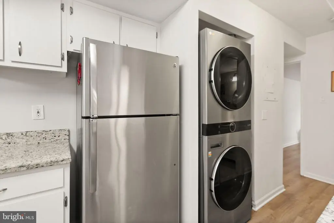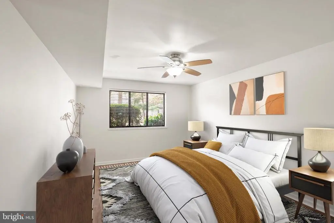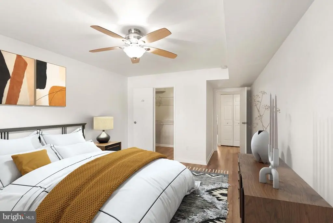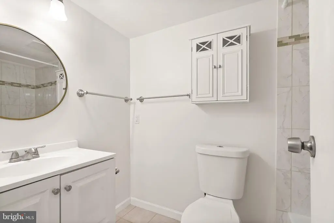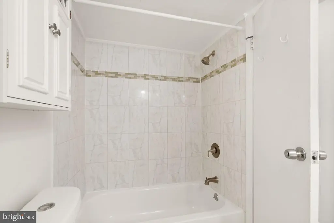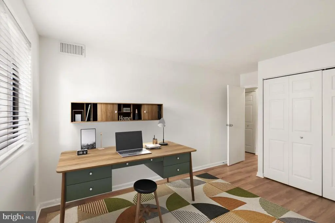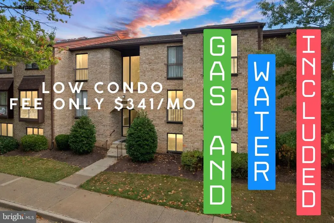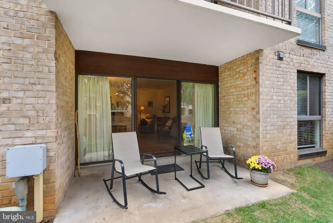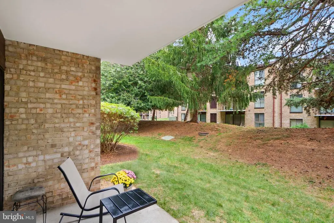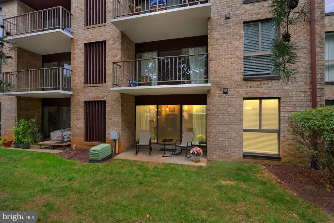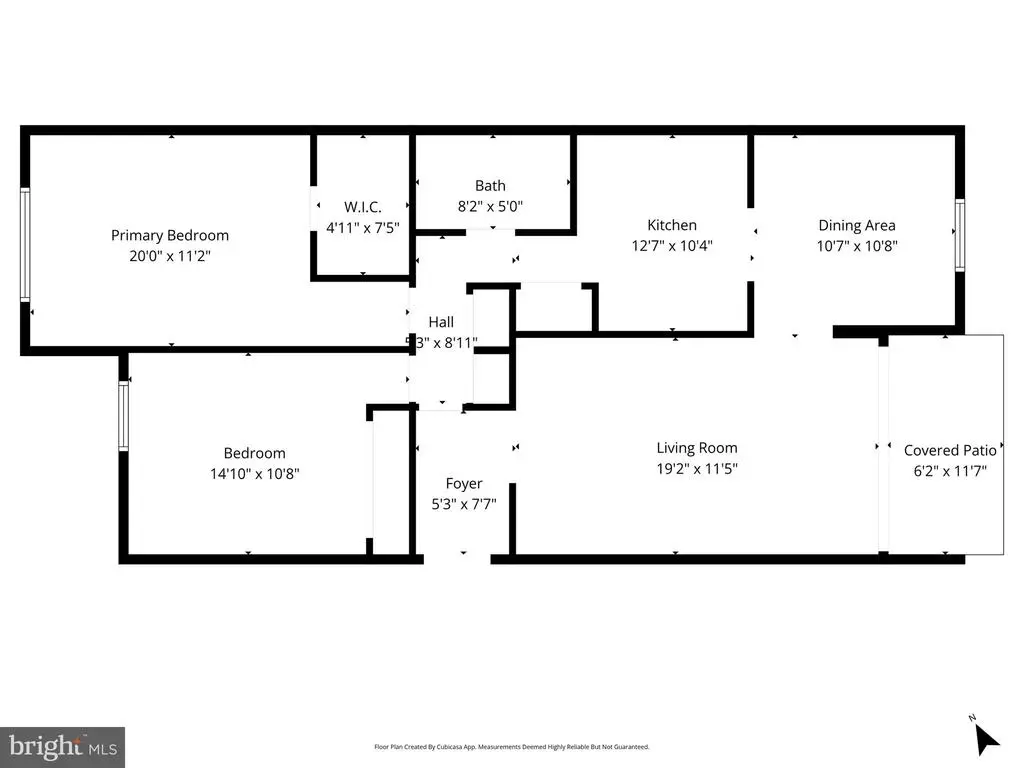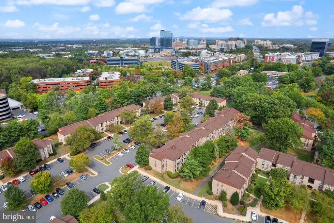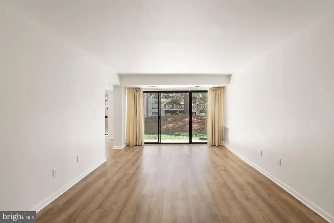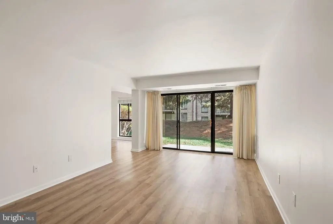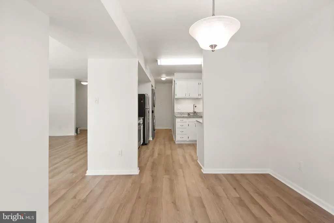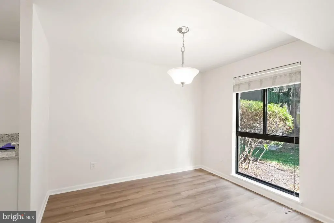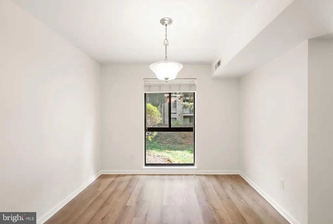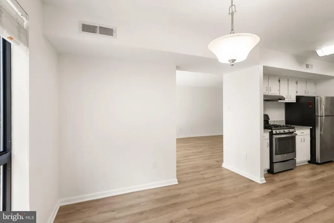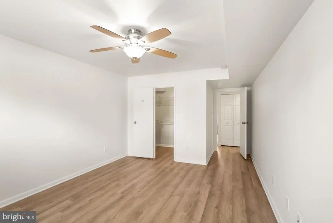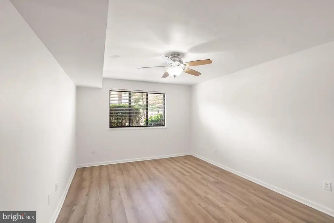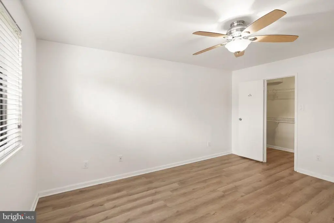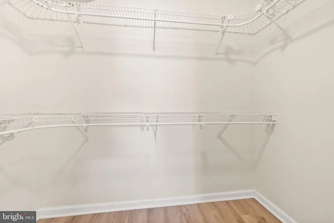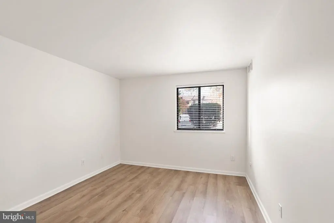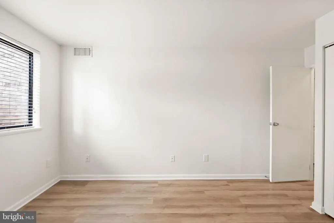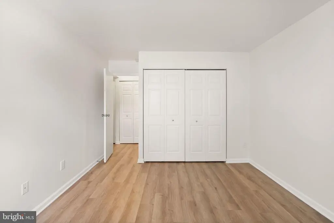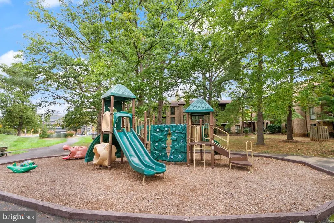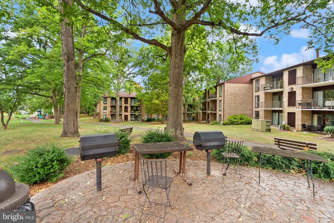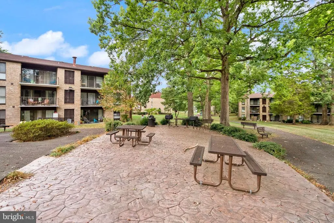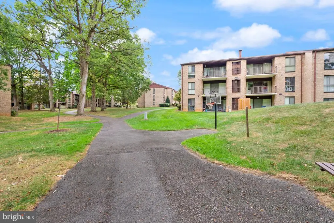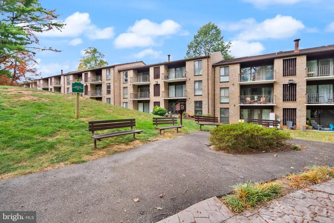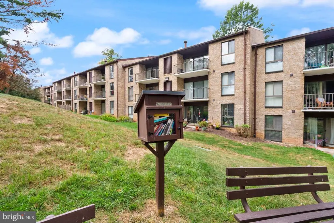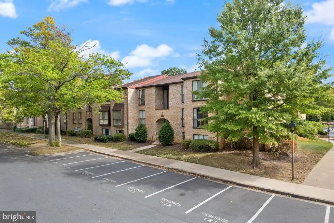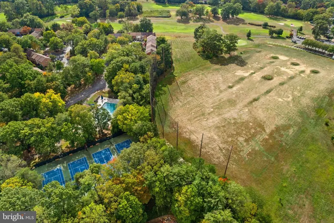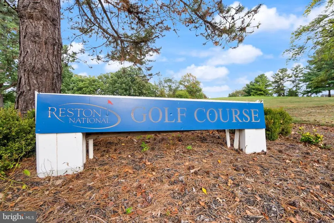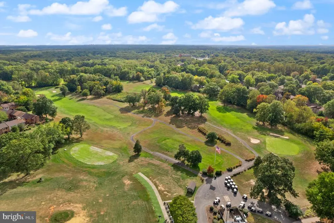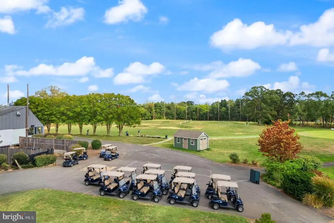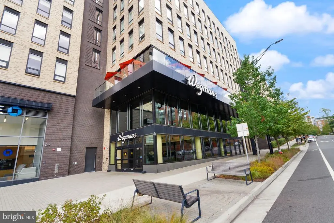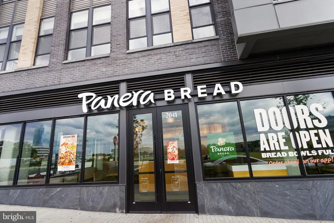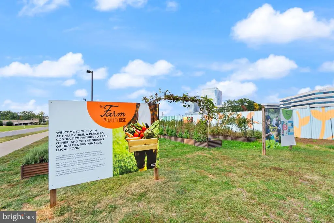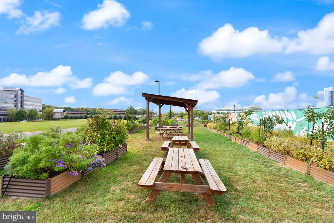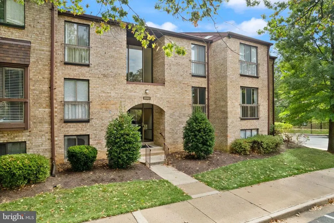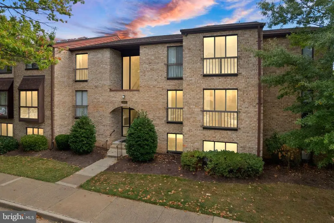Find us on...
Dashboard
- 2 Beds
- 1 Bath
- 991 Sqft
- 42 DOM
2042 Royal Fern Ct #1b
Freshly painted and ready for move in before the holidays! The condo fees here are the LOWEST in Reston! And they include gas (heat, hot water and cooking), water and property insurance. This means you only pay monthly for electricity, internet/cable and insurance on your belongings. This light filled, open layout home has trendy LVP flooring throughout, stainless steel appliances, granite countertops and an updated bathroom. The living room features floor to ceiling windows with a sliding door to the private patio. The primary bedroom has a generous walk-in closet and there is a an upper level dedicated storage unit plus a first level shared storage area for bikes, etc. Wegmans and The Farm at Halley Rise are just over a half a mile away (the home to outdoor concerts!). Shopping and dining options galore at the Reston Town Center are just 1.7 miles away. Included in your Reston Association annual membership are a number of indoor and outdoor pools (Newbridge Pool and Tennis courts are just 1.5 miles from the condo), sports courts, tot lots, over 50 miles of connected trails and multiple lakes. Ask your lender about the VHDA Grant Program which would give you 2% of the 3% down payment as a Grant!
Essential Information
- MLS® #VAFX2273432
- Price$325,000
- Bedrooms2
- Bathrooms1.00
- Full Baths1
- Square Footage991
- Year Built1973
- TypeResidential
- StyleContemporary
- StatusActive
Sub-Type
Condominium,Unit/Flat/Apartment,Garden 1 - 4 Floors
Community Information
- Address2042 Royal Fern Ct #1b
- SubdivisionSOUTHGATE CONDO
- CityRESTON
- CountyFAIRFAX-VA
- StateVA
- Zip Code20191
Interior
- HeatingForced Air
- CoolingCentral A/C
- Stories1
Exterior
- ExteriorBrick
- ConstructionBrick
School Information
- DistrictFAIRFAX COUNTY PUBLIC SCHOOLS
- ElementaryDOGWOOD
- MiddleHUGHES
- HighSOUTH LAKES
Additional Information
- Date ListedOctober 8th, 2025
- Days on Market42
- Zoning370
Listing Details
- OfficePearson Smith Realty, LLC
Office Contact
listinginquires@pearsonsmithrealty.com
 © 2020 BRIGHT, All Rights Reserved. Information deemed reliable but not guaranteed. The data relating to real estate for sale on this website appears in part through the BRIGHT Internet Data Exchange program, a voluntary cooperative exchange of property listing data between licensed real estate brokerage firms in which Coldwell Banker Residential Realty participates, and is provided by BRIGHT through a licensing agreement. Real estate listings held by brokerage firms other than Coldwell Banker Residential Realty are marked with the IDX logo and detailed information about each listing includes the name of the listing broker.The information provided by this website is for the personal, non-commercial use of consumers and may not be used for any purpose other than to identify prospective properties consumers may be interested in purchasing. Some properties which appear for sale on this website may no longer be available because they are under contract, have Closed or are no longer being offered for sale. Some real estate firms do not participate in IDX and their listings do not appear on this website. Some properties listed with participating firms do not appear on this website at the request of the seller.
© 2020 BRIGHT, All Rights Reserved. Information deemed reliable but not guaranteed. The data relating to real estate for sale on this website appears in part through the BRIGHT Internet Data Exchange program, a voluntary cooperative exchange of property listing data between licensed real estate brokerage firms in which Coldwell Banker Residential Realty participates, and is provided by BRIGHT through a licensing agreement. Real estate listings held by brokerage firms other than Coldwell Banker Residential Realty are marked with the IDX logo and detailed information about each listing includes the name of the listing broker.The information provided by this website is for the personal, non-commercial use of consumers and may not be used for any purpose other than to identify prospective properties consumers may be interested in purchasing. Some properties which appear for sale on this website may no longer be available because they are under contract, have Closed or are no longer being offered for sale. Some real estate firms do not participate in IDX and their listings do not appear on this website. Some properties listed with participating firms do not appear on this website at the request of the seller.
Listing information last updated on November 19th, 2025 at 12:33am CST.


