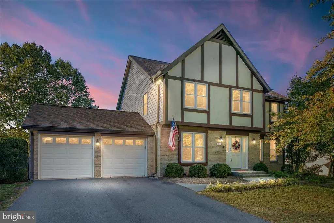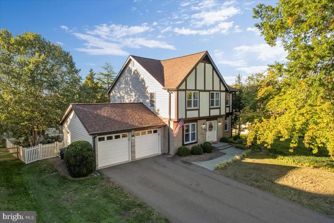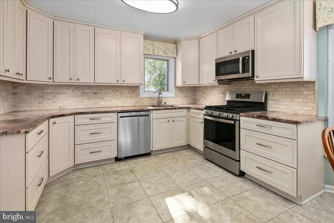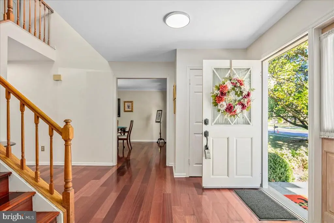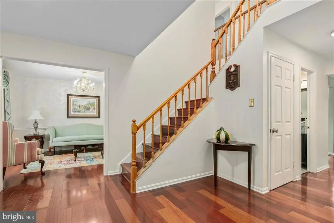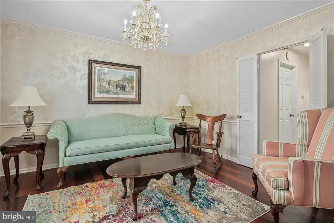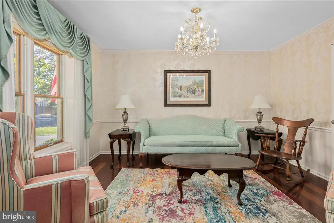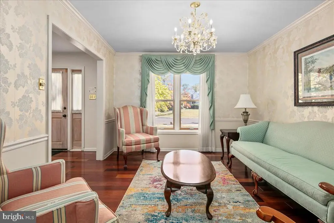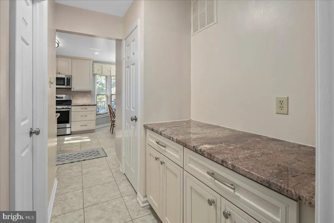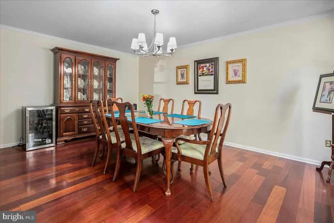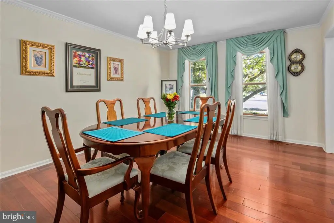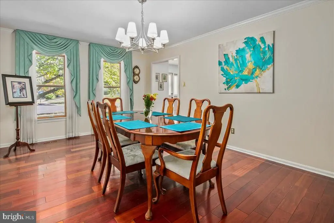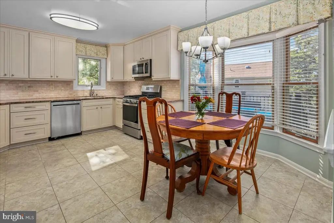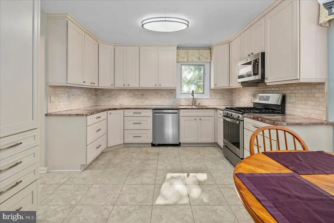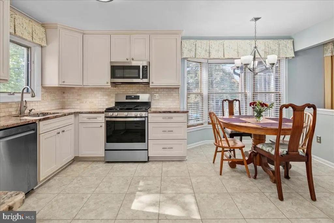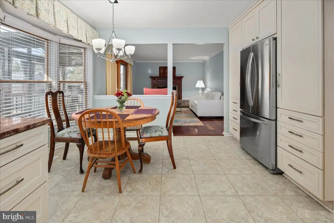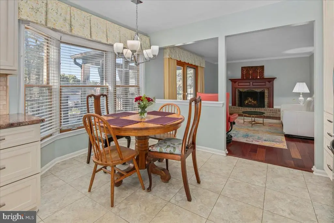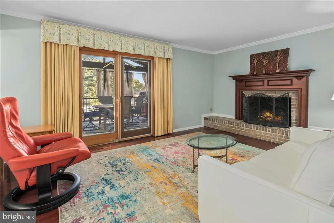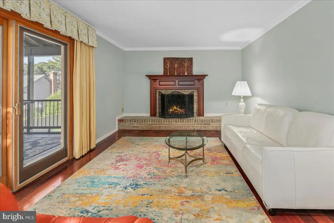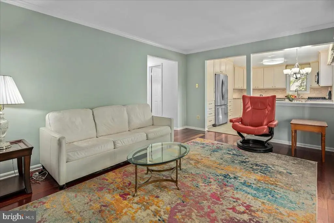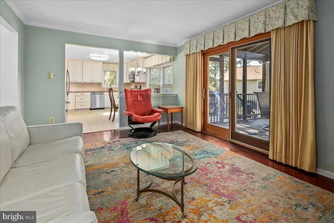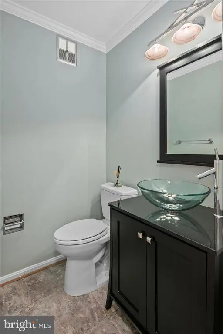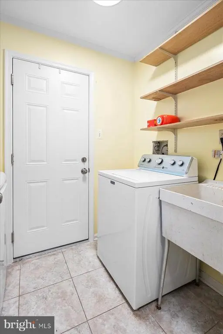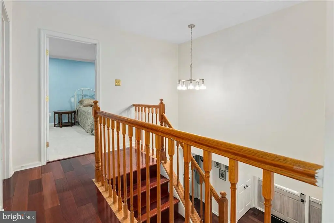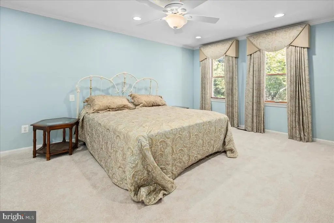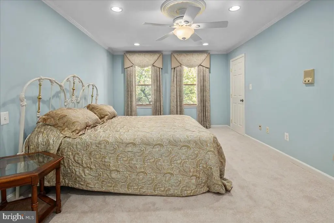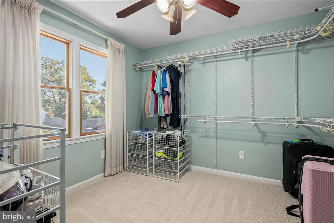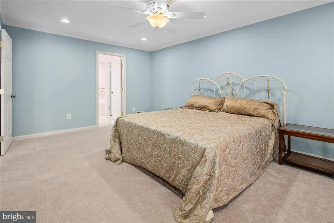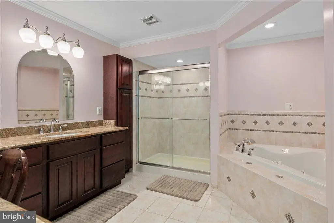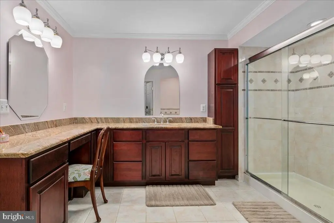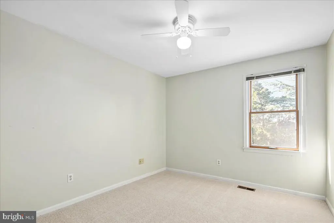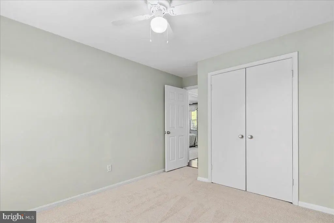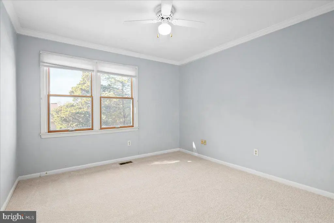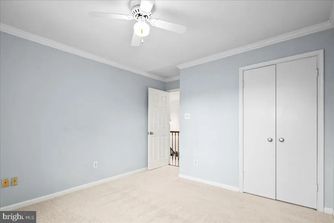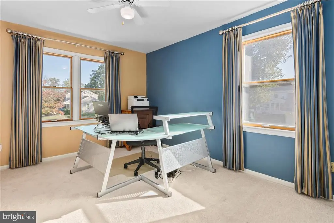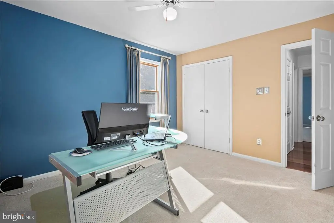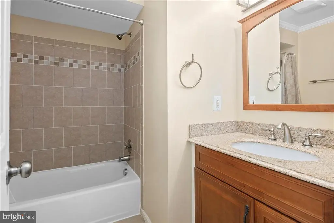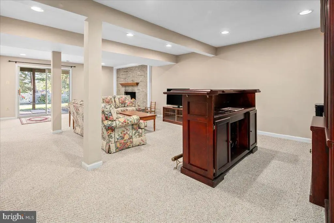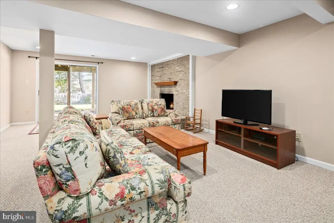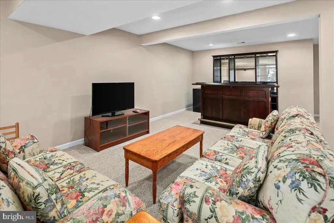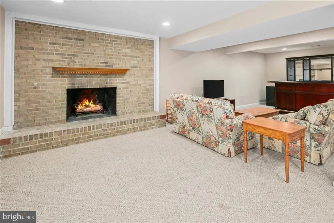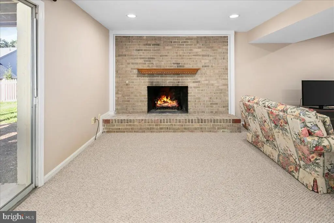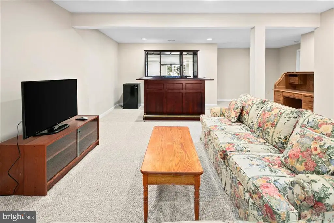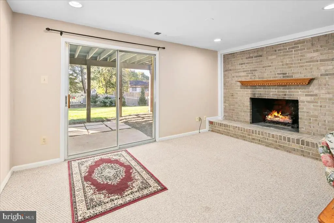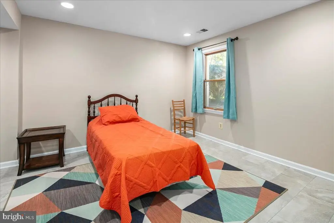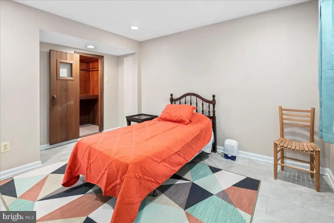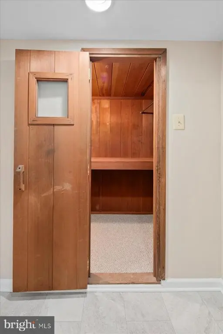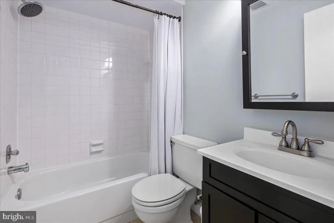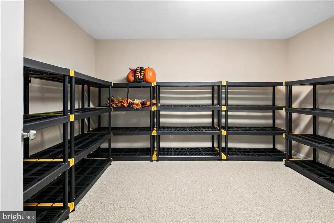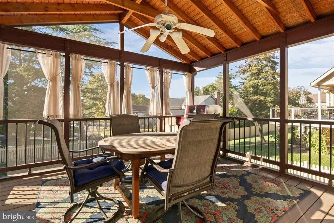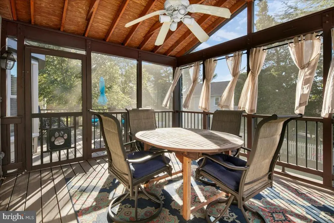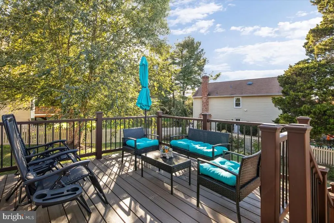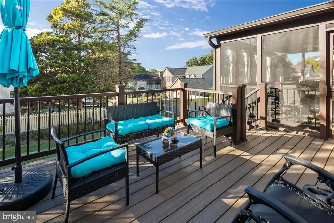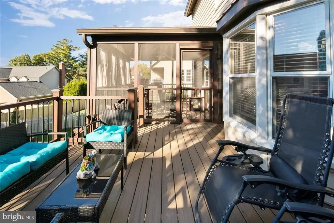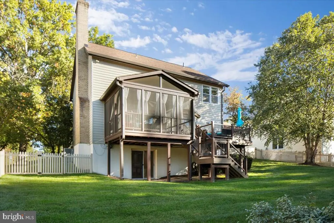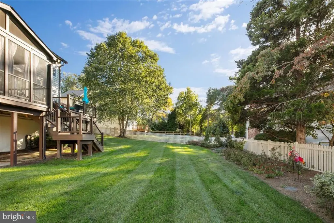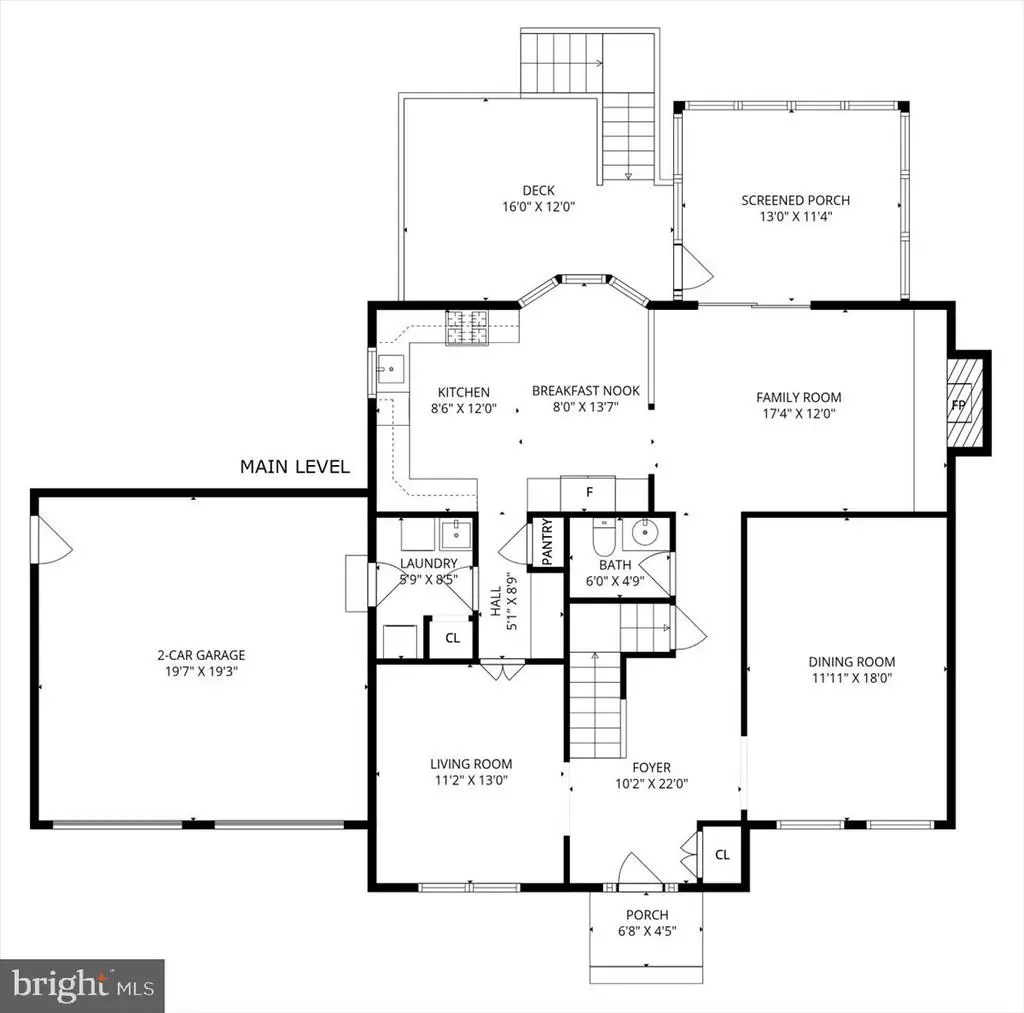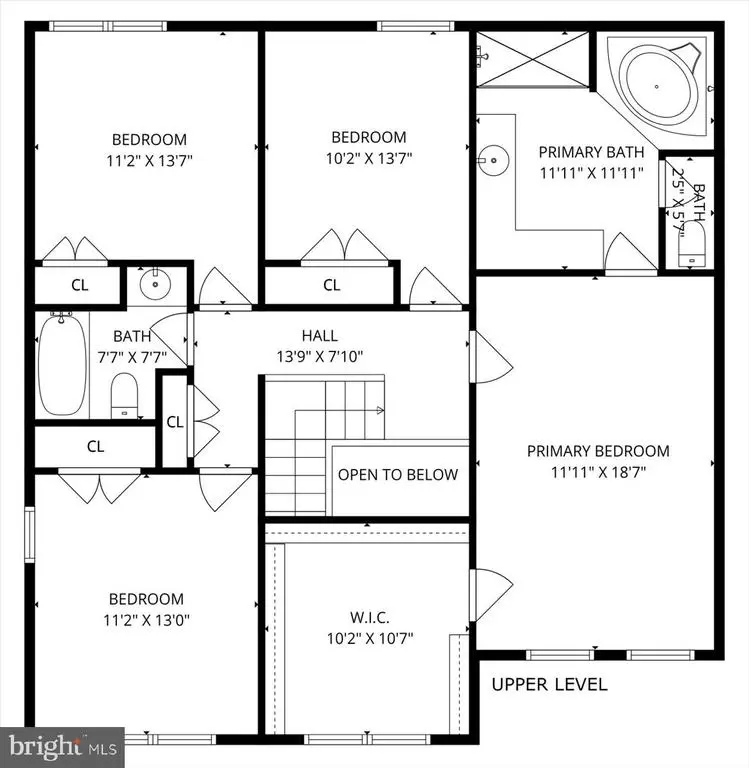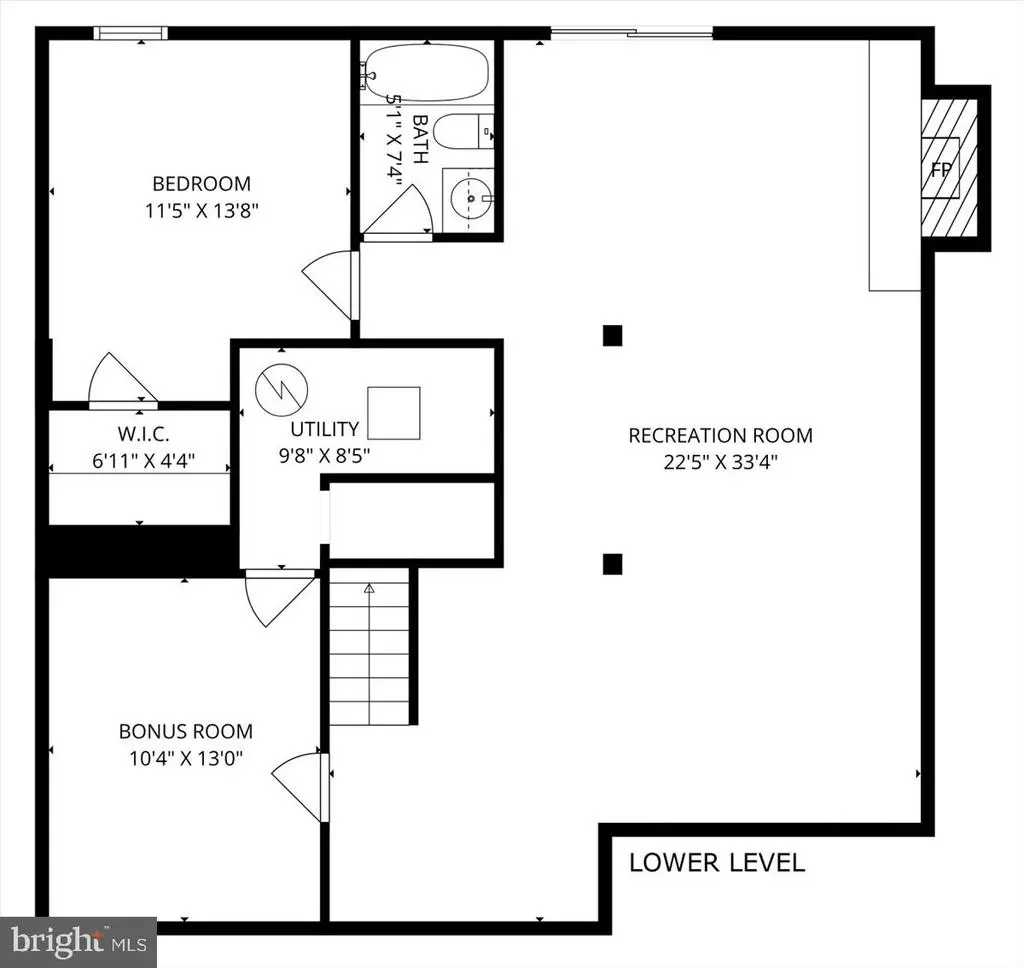Find us on...
Dashboard
- 5 Beds
- 3½ Baths
- 3,224 Sqft
- ¼ Acres
12436 Wendell Holmes Rd
Welcome to this beautifully updated 5-bedroom, 3.5-bath Tudor-style Colonial tucked on a quiet cul-de-sac in highly sought-after Fox Mill Estates—with a possible VA ASSUMABLE LOAN at approximately 2.4%! From the moment you arrive, you’ll love the gorgeous curb appeal and thoughtful updates, including a professionally landscaped yard. Step inside to a two-story foyer with a modern light fixture and rich cherry hardwood floors that flow through much of the main level. The traditional floor plan offers flexible living—currently arranged with the dining and living rooms swapped to maximize entertaining space. The dining room features crown molding, a beautiful brushed nickel chandelier, and elegant custom drapery, offering the perfect space for large gatherings. The living room is equally refined with crown and chair rail molding, a stunning chandelier, and a subtle, neutral-toned floral wallpaper that brings warmth and sophistication. Both rooms are beautifully styled and versatile, allowing you to arrange them however best fits your lifestyle. An updated butler’s pantry with white cabinetry and granite counters leads to the stunning 2012 remodeled kitchen featuring gas cooking, white farmhouse-style cabinetry with brushed nickel pulls, stainless steel appliances, granite countertops, a farmhouse sink with a picture window, and dual pantries flanking the refrigerator. The sunlit breakfast nook with bay window and brushed-nickel chandelier provides the perfect casual dining space. The family room offers crown molding, a cozy gas fireplace with brick surround and wood mantel, and access to the vaulted screened porch and deck overlooking the professionally landscaped and fully fenced quarter-acre lot. The composite decking and fencing were newly updated last summer. The main level is completed by a laundry/mudroom with garage access and an updated powder room. Upstairs, you’ll find four spacious bedrooms with ceiling fans and brand new carpet throughout. The primary suite features recessed lighting, crown molding and a large walk-in closet with ceiling fan. The primary bath offers updated cabinetry and countertops with lots of storage space and vanity area, soaking tub, frameless glass shower, and modern fixtures, while the additional bedrooms share a beautifully updated hall bath. The walk-out lower level provides fantastic additional living space with neutral paint, recessed lighting, a second fireplace with brick surround and wood mantel, and a freestanding bar with cabinetry that conveys. A fifth bedroom with recessed lighting and a walk-in cedar closet, an updated full bath with tub shower, and a large finished storage room with shelving complete the lower level. Enjoy peace of mind knowing major updates have already been completed, including a roof (approximately 5 years old), newer siding, gutters, and downspouts (approximately 5 years old), newer HVAC, newer Pella windows and sliding door, upper-level bathrooms remodeled around 2010, range/microwavein 2025 dishwasher replaced in 2022, Trex deck and fence replaced in 2024. This home combines the timeless charm with modern updates and a rare financial advantage. Living in Fox Mill Estates means enjoying a vibrant community with walking paths, tennis courts, tot lots, and nearby pool memberships. The location is unmatched—just 3 miles to the Silver Line Metro, minutes to bus stops, commuter routes (Fairfax County Pkwy, Rt 50, Rt 28, I-66 & Toll Road), Dulles Airport, and endless shopping and dining at Reston Town Center, Fairfax Corner, and Wegmans. Don’t miss your chance—schedule your tour today!
Essential Information
- MLS® #VAFX2273352
- Price$975,000
- Bedrooms5
- Bathrooms3.50
- Full Baths3
- Half Baths1
- Square Footage3,224
- Acres0.25
- Year Built1979
- TypeResidential
- Sub-TypeDetached
- StyleColonial, Tudor
- StatusPending
Community Information
- Address12436 Wendell Holmes Rd
- SubdivisionFOX MILL ESTATES
- CityHERNDON
- CountyFAIRFAX-VA
- StateVA
- Zip Code20171
Amenities
- ParkingAsphalt Driveway
- # of Garages2
- ViewGarden/Lawn
- Has PoolYes
Amenities
Attic, Bathroom - Soaking Tub, Bathroom - Tub Shower, Bathroom - Walk-In Shower, Built-Ins, Butlers Pantry, Carpet, Cedar Closet(s), Ceiling Fan(s), Central Vacuum, Chair Railings, Crown Moldings, Pantry, Primary Bath(s), Recessed Lighting, Upgraded Countertops, Walk-in Closet(s), Window Treatments, Wood Floors
Garages
Garage - Front Entry, Garage Door Opener, Inside Access
Interior
- Interior FeaturesFloor Plan - Traditional
- HeatingCentral
- CoolingCentral A/C, Ceiling Fan(s)
- Has BasementYes
- FireplaceYes
- # of Fireplaces2
- FireplacesBrick, Gas/Propane, Mantel(s)
- Stories3
Appliances
Built-In Microwave, Built-In Range, Central Vacuum, Dishwasher, Disposal, Dryer, Exhaust Fan, Humidifier, Icemaker, Oven/Range - Gas, Refrigerator, Stainless Steel Appliances, Washer, Water Heater
Basement
Full, Fully Finished, Walkout Level
Exterior
- ExteriorVinyl Siding, Brick
- RoofArchitectural Shingle
- ConstructionVinyl Siding, Brick
- FoundationSlab
Exterior Features
Gutter System,Enclosed,Porch(es),Roof,Screened,Deck(s),Fully,Picket
Windows
Bay/Bow, Double Pane, Screens, Sliding
School Information
- DistrictFAIRFAX COUNTY PUBLIC SCHOOLS
- ElementaryFOX MILL
- MiddleCARSON
- HighSOUTH LAKES
Additional Information
- Date ListedOctober 17th, 2025
- Days on Market4
- Zoning121
Listing Details
- OfficeSamson Properties
- Office Contact7033788810
Price Change History for 12436 Wendell Holmes Rd, HERNDON, VA (MLS® #VAFX2273352)
| Date | Details | Price | Change |
|---|---|---|---|
| Pending | – | – | |
| Active Under Contract (from Active) | – | – |
 © 2020 BRIGHT, All Rights Reserved. Information deemed reliable but not guaranteed. The data relating to real estate for sale on this website appears in part through the BRIGHT Internet Data Exchange program, a voluntary cooperative exchange of property listing data between licensed real estate brokerage firms in which Coldwell Banker Residential Realty participates, and is provided by BRIGHT through a licensing agreement. Real estate listings held by brokerage firms other than Coldwell Banker Residential Realty are marked with the IDX logo and detailed information about each listing includes the name of the listing broker.The information provided by this website is for the personal, non-commercial use of consumers and may not be used for any purpose other than to identify prospective properties consumers may be interested in purchasing. Some properties which appear for sale on this website may no longer be available because they are under contract, have Closed or are no longer being offered for sale. Some real estate firms do not participate in IDX and their listings do not appear on this website. Some properties listed with participating firms do not appear on this website at the request of the seller.
© 2020 BRIGHT, All Rights Reserved. Information deemed reliable but not guaranteed. The data relating to real estate for sale on this website appears in part through the BRIGHT Internet Data Exchange program, a voluntary cooperative exchange of property listing data between licensed real estate brokerage firms in which Coldwell Banker Residential Realty participates, and is provided by BRIGHT through a licensing agreement. Real estate listings held by brokerage firms other than Coldwell Banker Residential Realty are marked with the IDX logo and detailed information about each listing includes the name of the listing broker.The information provided by this website is for the personal, non-commercial use of consumers and may not be used for any purpose other than to identify prospective properties consumers may be interested in purchasing. Some properties which appear for sale on this website may no longer be available because they are under contract, have Closed or are no longer being offered for sale. Some real estate firms do not participate in IDX and their listings do not appear on this website. Some properties listed with participating firms do not appear on this website at the request of the seller.
Listing information last updated on November 17th, 2025 at 10:22am CST.


