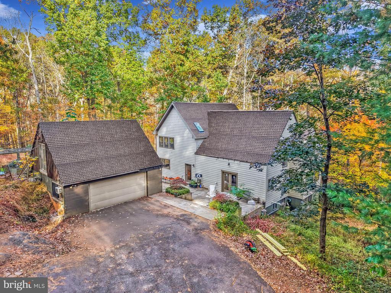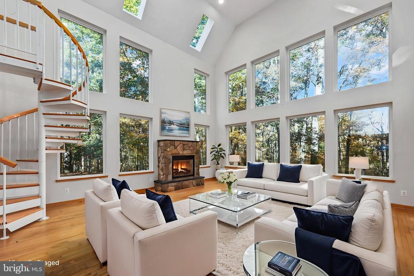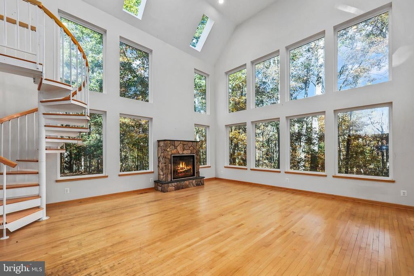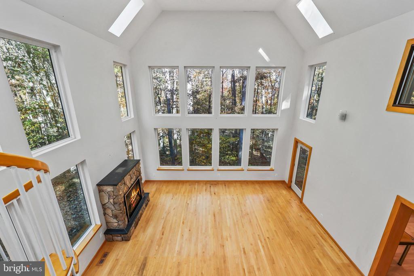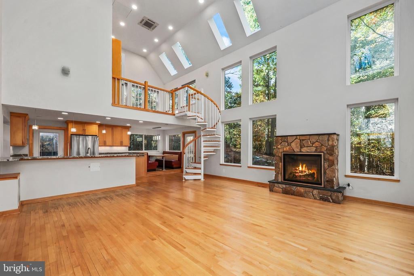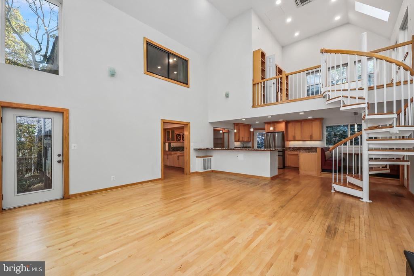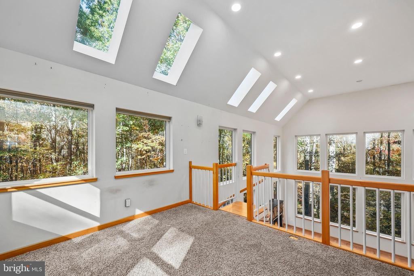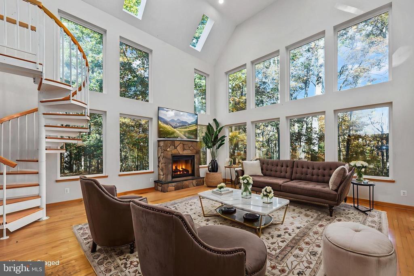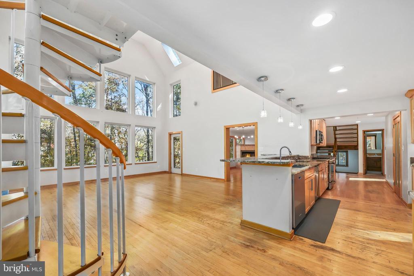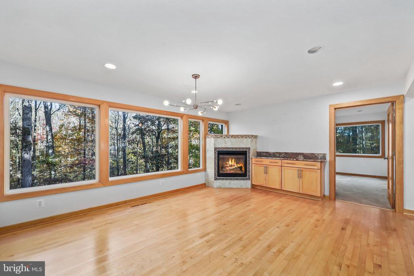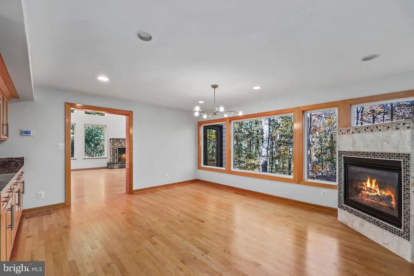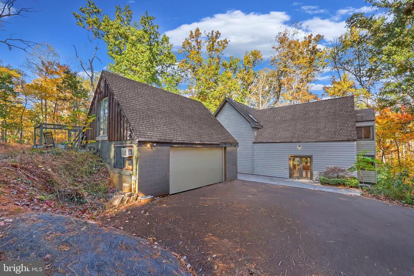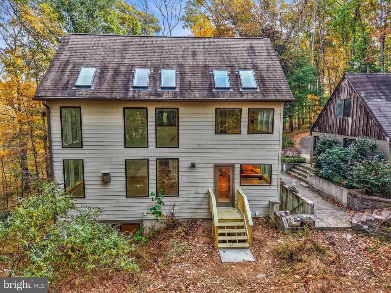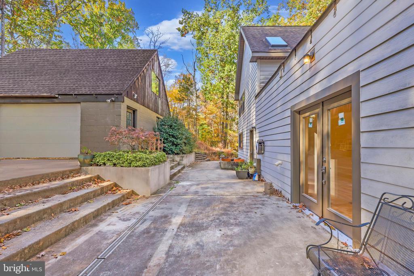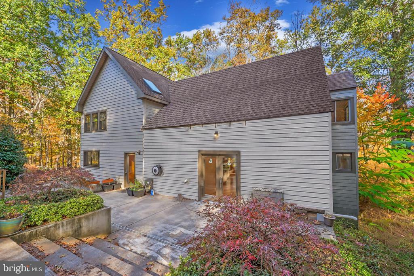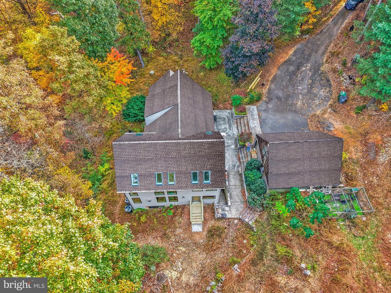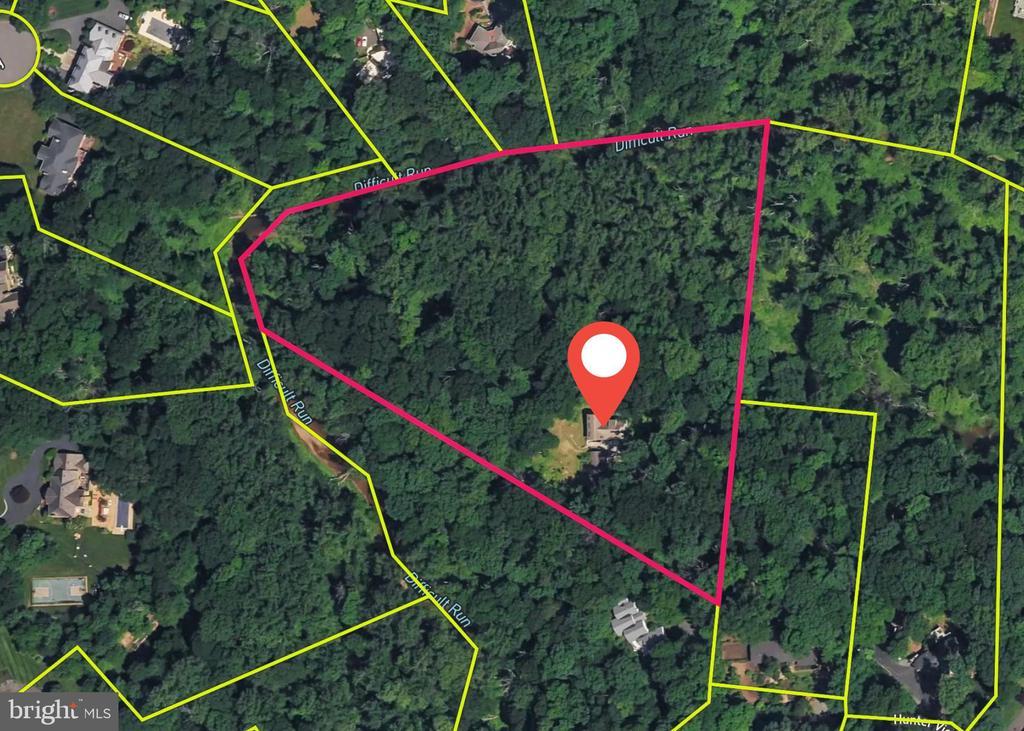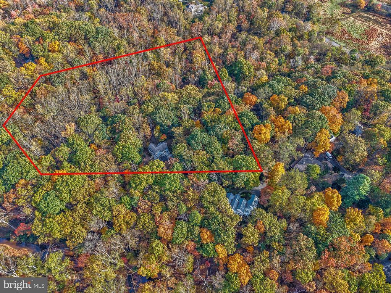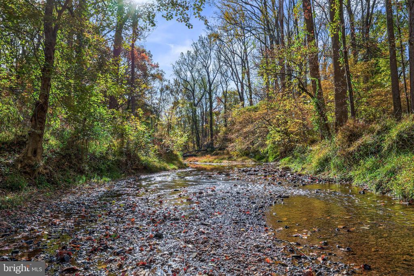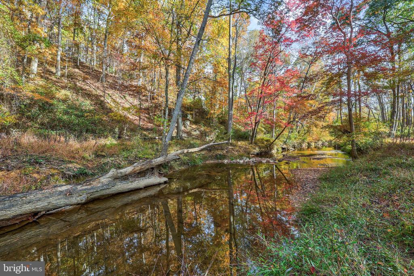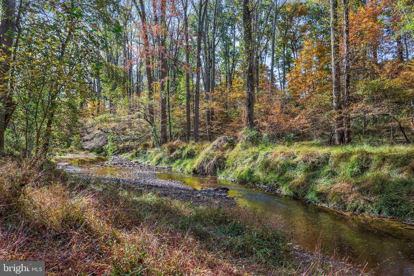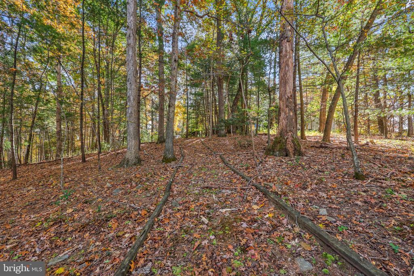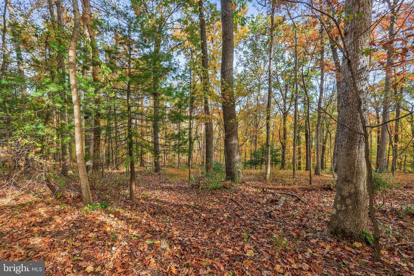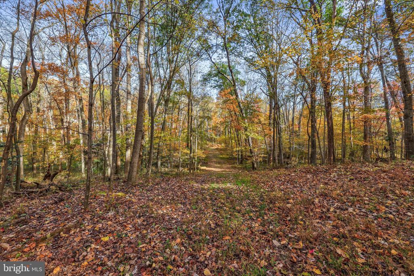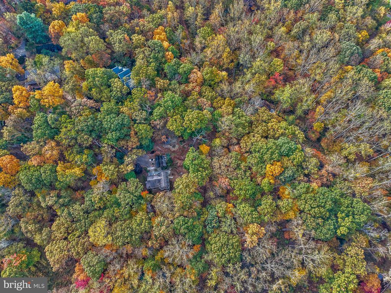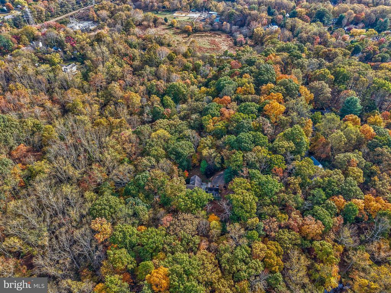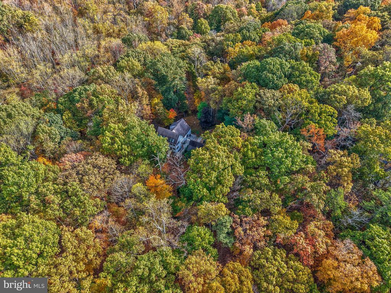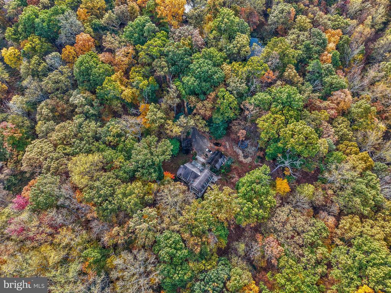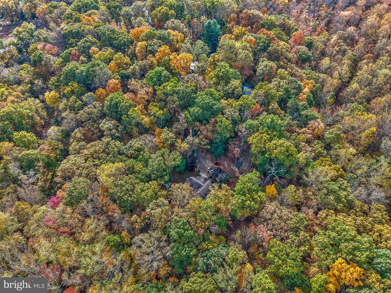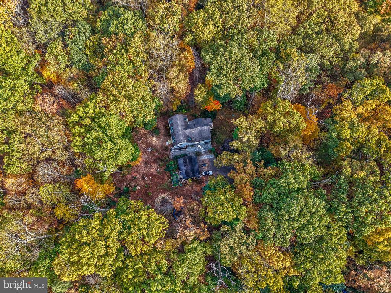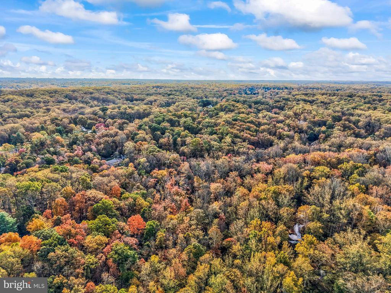Find us on...
Dashboard
- 4 Beds
- 3½ Baths
- 3,802 Sqft
- 7.06 Acres
10450 Hunter View Rd
Once in a lifetime chance to own 7 wooded acres backing to Difficult Run for well under $1.5m. Just off Hunter Mill this secluded lot is located at the end of a private road, yet still close to Vienna and Oakton amenities. ***MADISON HS PYRAMID*** 4 bedroom 3.5 bath contemporary home with dramatic 2 story living room with a wall of windows with stunning view of trees and stream. Separate formal dining room with built-ins and gas fireplace. Main level office. Huge kitchen with stainless appliances ***two dishwashers*** and granite countertops, spacious pantry, and cozy breakfast nook. Upper level primary suite features skylights with adjoining loft/office space looks down to main level. Walk out lower level with laundry, 2 bedroom, full bath plus a den/office or potential to be used as a 5th bedroom. Huge detached 2-car garage with electric and plenty of space for workshop! Ask your agent for fact sheet, septic documents, plat and deed of restriction.
Essential Information
- MLS® #VAFX2272954
- Price$1,300,000
- Bedrooms4
- Bathrooms3.50
- Full Baths3
- Half Baths1
- Square Footage3,802
- Acres7.06
- Year Built1975
- TypeResidential
- Sub-TypeDetached
- StyleContemporary
- StatusComing Soon
Community Information
- Address10450 Hunter View Rd
- SubdivisionHUNTER RIDGE
- CityVIENNA
- CountyFAIRFAX-VA
- StateVA
- Zip Code22181
Amenities
- AmenitiesMaster Bath(s), Skylight(s)
- # of Garages2
- GaragesCovered Parking
- ViewTrees/Woods
Interior
- CoolingCentral A/C
- Has BasementYes
- FireplaceYes
- # of Fireplaces2
- # of Stories3
- Stories3
Appliances
Built-In Microwave, Dishwasher, Disposal, Stainless Steel Appliances, Refrigerator, Washer, Dryer - Electric
Heating
Heat Pump(s), Forced Air, Baseboard - Electric
Basement
Interior Access, Heated, Walkout Level, Fully Finished
Fireplaces
Fireplace - Glass Doors, Gas/Propane
Exterior
- WindowsDouble Pane, Vinyl Clad
- RoofArchitectural Shingle
- FoundationConcrete Perimeter
Exterior
Fiber Cement Siding, HardiPlank
Lot Description
Bcks-Prklnd, Backs to Trees, Trees/Wooded, Stream/creek
School Information
- DistrictFAIRFAX COUNTY PUBLIC SCHOOLS
- ElementaryOAKTON
- MiddleTHOREAU
- HighMADISON
Additional Information
- Date ListedNovember 4th, 2025
- Zoning100
Listing Details
- OfficeRedfin Corporation
 © 2020 BRIGHT, All Rights Reserved. Information deemed reliable but not guaranteed. The data relating to real estate for sale on this website appears in part through the BRIGHT Internet Data Exchange program, a voluntary cooperative exchange of property listing data between licensed real estate brokerage firms in which Coldwell Banker Residential Realty participates, and is provided by BRIGHT through a licensing agreement. Real estate listings held by brokerage firms other than Coldwell Banker Residential Realty are marked with the IDX logo and detailed information about each listing includes the name of the listing broker.The information provided by this website is for the personal, non-commercial use of consumers and may not be used for any purpose other than to identify prospective properties consumers may be interested in purchasing. Some properties which appear for sale on this website may no longer be available because they are under contract, have Closed or are no longer being offered for sale. Some real estate firms do not participate in IDX and their listings do not appear on this website. Some properties listed with participating firms do not appear on this website at the request of the seller.
© 2020 BRIGHT, All Rights Reserved. Information deemed reliable but not guaranteed. The data relating to real estate for sale on this website appears in part through the BRIGHT Internet Data Exchange program, a voluntary cooperative exchange of property listing data between licensed real estate brokerage firms in which Coldwell Banker Residential Realty participates, and is provided by BRIGHT through a licensing agreement. Real estate listings held by brokerage firms other than Coldwell Banker Residential Realty are marked with the IDX logo and detailed information about each listing includes the name of the listing broker.The information provided by this website is for the personal, non-commercial use of consumers and may not be used for any purpose other than to identify prospective properties consumers may be interested in purchasing. Some properties which appear for sale on this website may no longer be available because they are under contract, have Closed or are no longer being offered for sale. Some real estate firms do not participate in IDX and their listings do not appear on this website. Some properties listed with participating firms do not appear on this website at the request of the seller.
Listing information last updated on November 5th, 2025 at 11:31am CST.


