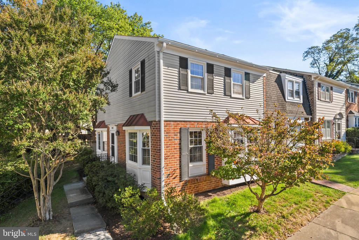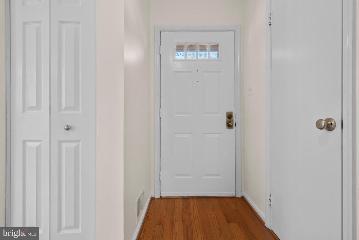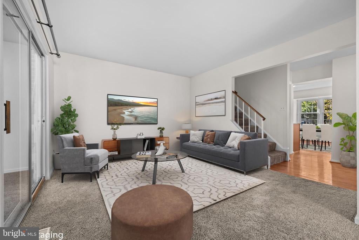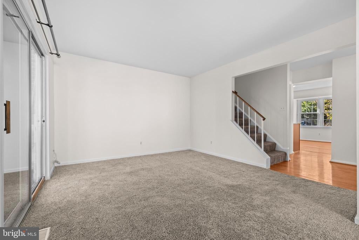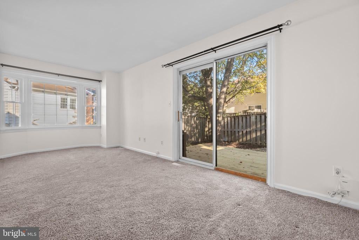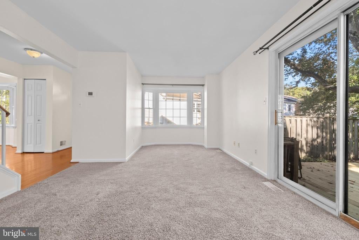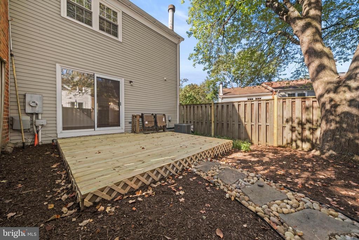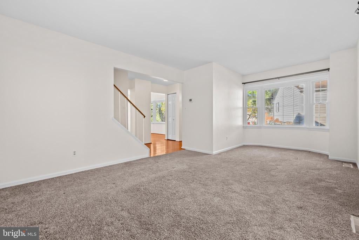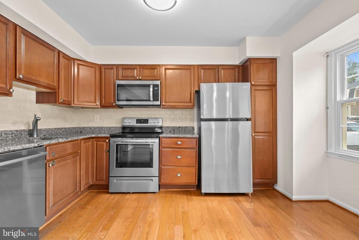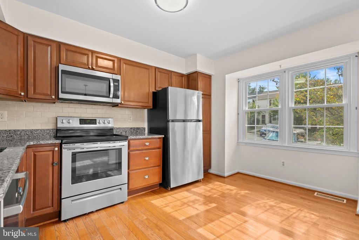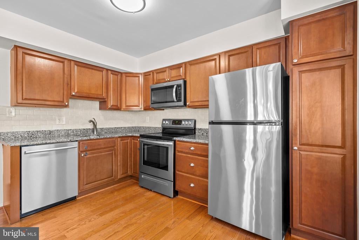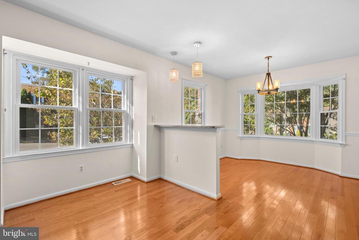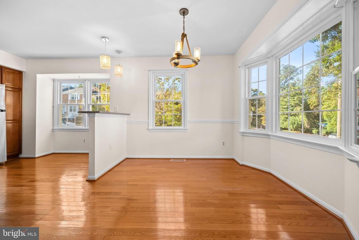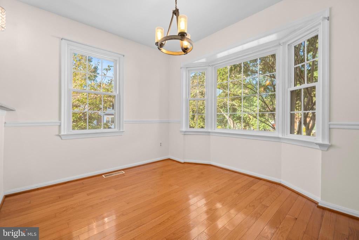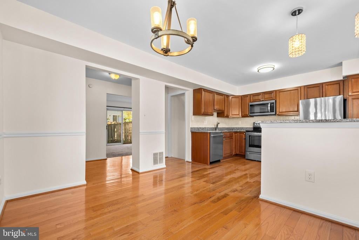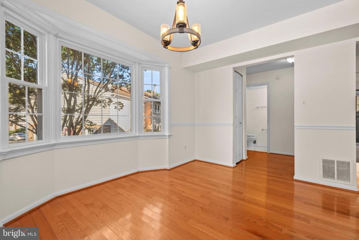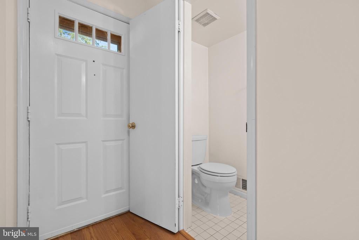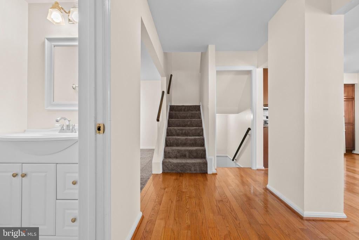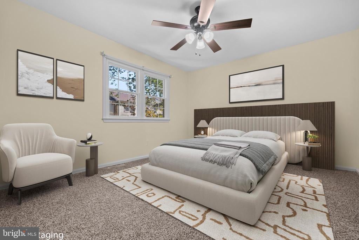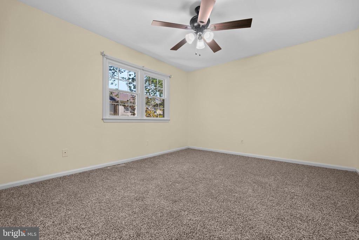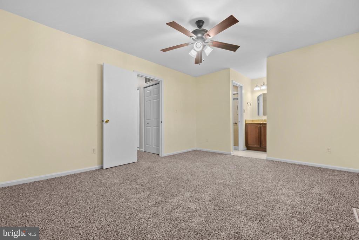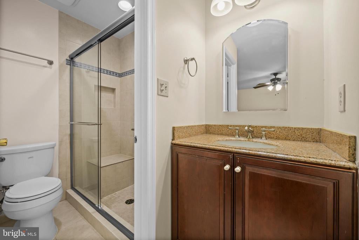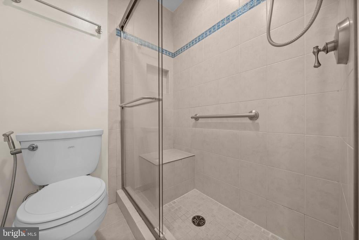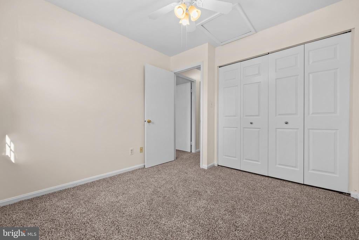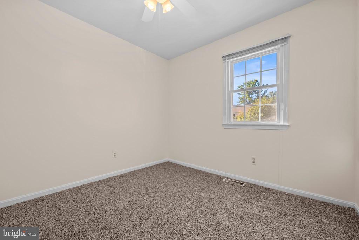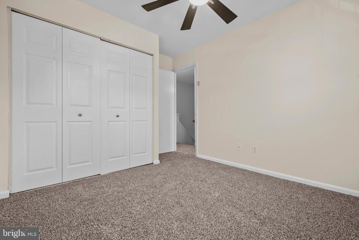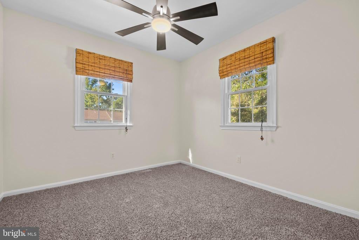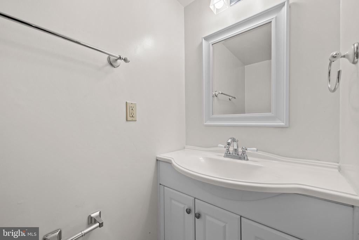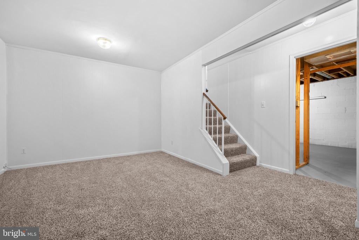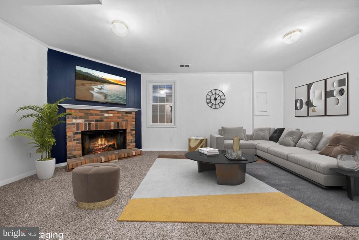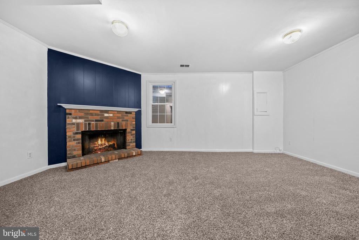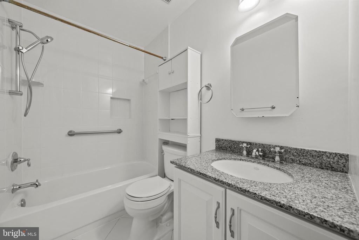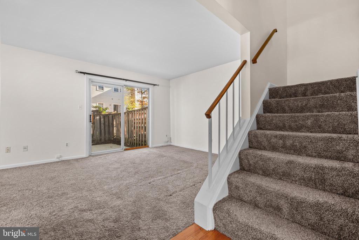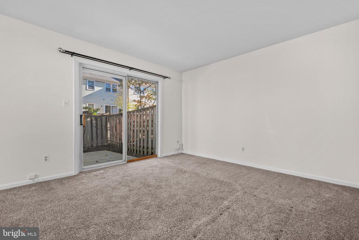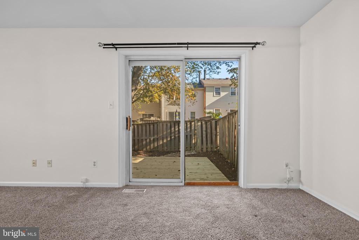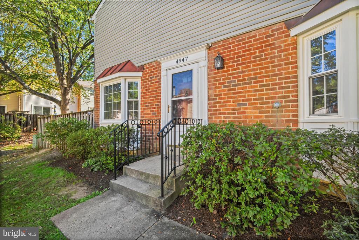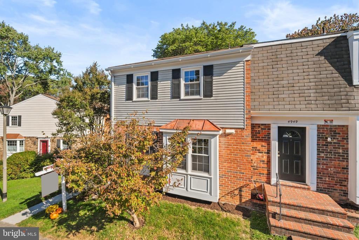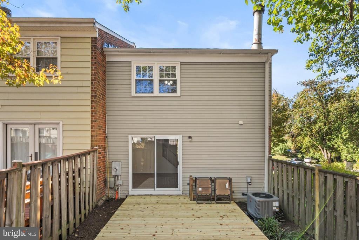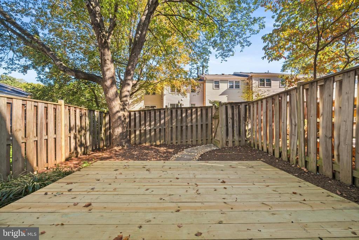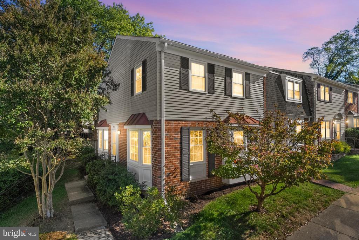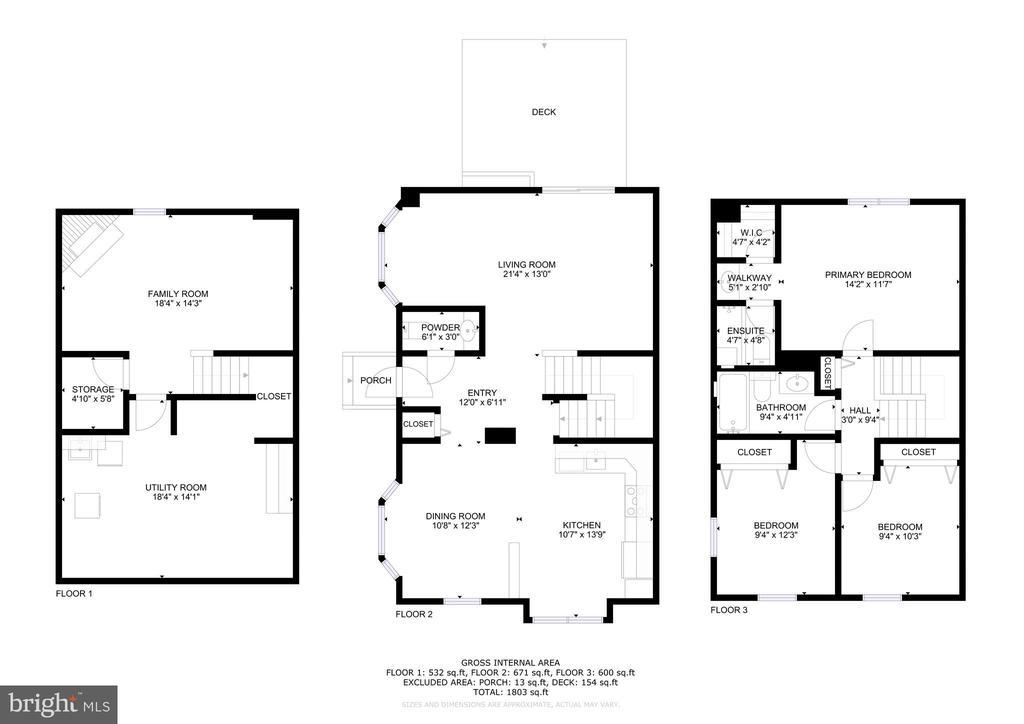Find us on...
Dashboard
- 3 Beds
- 2½ Baths
- 1,961 Sqft
- ½ Acres
4947 Mcfarland Ct
Beautiful End-Unit Townhome Filled with Natural Light! Welcome to this desirable, well-maintained, three-level end-unit townhouse that offers the perfect blend of comfort, style, and functionality. As an end unit, this home enjoys extra windows, flooding every level with an abundance of natural light. The main level features hardwood floors in the open-concept kitchen and dining area, complemented by a bright living room with plush carpeting and direct access to a spacious backyard. Step outside to a fully-fenced backyard that has a ground-level deck with brand-new wood floorboards — perfect for relaxing or entertaining. The kitchen is beautifully appointed with granite countertops, a stylish tiled backsplash, and stainless steel appliances. Upstairs, you’ll find plush carpeting throughout, a generous primary bedroom with an en suite bath, and two additional bedrooms that share a full hallway bathroom. The fully finished lower level offers a large recreation room with wall-to-wall carpeting and a cozy wood-burning fireplace — ideal for gatherings or quiet evenings at home. The utility room provides ample storage space and includes a 4-year-old HVAC system, a 2-year-old hot water heater, and a full-size brand new washer and dryer. This home has been lovingly cared for and is in great condition, with all systems and appliances in excellent working order. Offered as-is, this move-in ready townhome is truly a must-see! Conveniently located near Twinbrook Shopping Center with Safeway, Outback Steakhouse, and other dining and retail options. Close to Burke Village Center, George Mason University, nearby lakes, and parks. Situated in the highly sought-after Laurel Ridge Elementary and Robinson Secondary School district. This townhome comes with two assigned parking spaces #210 and visitor parking spaces are conveniently located right beside the assigned parking spaces!
Essential Information
- MLS® #VAFX2269636
- Price$575,000
- Bedrooms3
- Bathrooms2.50
- Full Baths2
- Half Baths1
- Square Footage1,961
- Acres0.05
- Year Built1979
- TypeResidential
- Sub-TypeEnd of Row/Townhouse
- StyleColonial
- StatusActive
Community Information
- Address4947 Mcfarland Ct
- SubdivisionTWINBROOK
- CityFAIRFAX
- CountyFAIRFAX-VA
- StateVA
- Zip Code22032
Amenities
- Parking Spaces2
- ParkingAssigned
Amenities
Upgraded Countertops, Master Bath(s), Wood Floors
Utilities
Under Ground, Cable TV Available
Interior
- Interior FeaturesFloor Plan-Traditional
- HeatingHeat Pump(s)
- CoolingCentral A/C
- Has BasementYes
- FireplaceYes
- # of Fireplaces1
- FireplacesScreen
- # of Stories3
- Stories3
Appliances
Dishwasher, Disposal, Dryer, Icemaker, Microwave, Oven/Range-Electric, Refrigerator, Stove, Washer
Basement
Full, Partially Finished, Space For Rooms, Workshop
Exterior
- WindowsBay/Bow, Insulated, Screens
- RoofAsphalt
- FoundationOther
Exterior
Brick and Siding, Alum/Steel Siding, Combination
Exterior Features
Sidewalks, Street Lights, Deck(s), Fenced-Rear
Lot Description
Cul-de-sac, Trees/Wooded, Private
School Information
- DistrictFAIRFAX COUNTY PUBLIC SCHOOLS
- ElementaryLAUREL RIDGE
- MiddleROBINSON SECONDARY SCHOOL
- HighROBINSON SECONDARY SCHOOL
Additional Information
- Date ListedOctober 9th, 2025
- Days on Market24
- Zoning181
Listing Details
- OfficeRedfin Corporation
Price Change History for 4947 Mcfarland Ct, FAIRFAX, VA (MLS® #VAFX2269636)
| Date | Details | Price | Change |
|---|---|---|---|
| Price Reduced (from $585,000) | $575,000 | $10,000 (1.71%) | |
| Active (from Coming Soon) | – | – |
 © 2020 BRIGHT, All Rights Reserved. Information deemed reliable but not guaranteed. The data relating to real estate for sale on this website appears in part through the BRIGHT Internet Data Exchange program, a voluntary cooperative exchange of property listing data between licensed real estate brokerage firms in which Coldwell Banker Residential Realty participates, and is provided by BRIGHT through a licensing agreement. Real estate listings held by brokerage firms other than Coldwell Banker Residential Realty are marked with the IDX logo and detailed information about each listing includes the name of the listing broker.The information provided by this website is for the personal, non-commercial use of consumers and may not be used for any purpose other than to identify prospective properties consumers may be interested in purchasing. Some properties which appear for sale on this website may no longer be available because they are under contract, have Closed or are no longer being offered for sale. Some real estate firms do not participate in IDX and their listings do not appear on this website. Some properties listed with participating firms do not appear on this website at the request of the seller.
© 2020 BRIGHT, All Rights Reserved. Information deemed reliable but not guaranteed. The data relating to real estate for sale on this website appears in part through the BRIGHT Internet Data Exchange program, a voluntary cooperative exchange of property listing data between licensed real estate brokerage firms in which Coldwell Banker Residential Realty participates, and is provided by BRIGHT through a licensing agreement. Real estate listings held by brokerage firms other than Coldwell Banker Residential Realty are marked with the IDX logo and detailed information about each listing includes the name of the listing broker.The information provided by this website is for the personal, non-commercial use of consumers and may not be used for any purpose other than to identify prospective properties consumers may be interested in purchasing. Some properties which appear for sale on this website may no longer be available because they are under contract, have Closed or are no longer being offered for sale. Some real estate firms do not participate in IDX and their listings do not appear on this website. Some properties listed with participating firms do not appear on this website at the request of the seller.
Listing information last updated on November 1st, 2025 at 5:03pm CDT.


