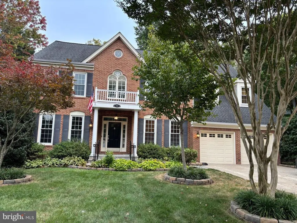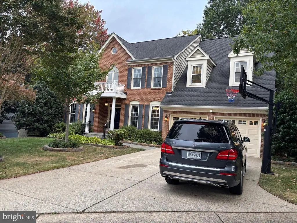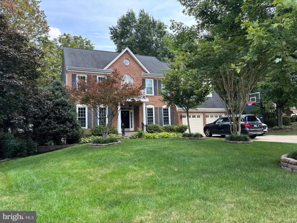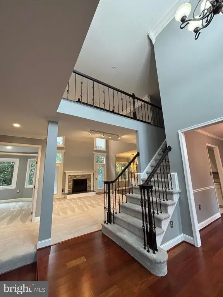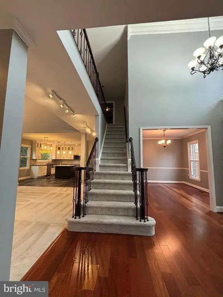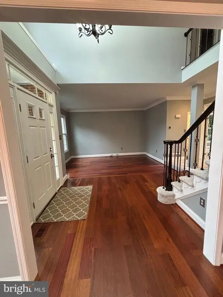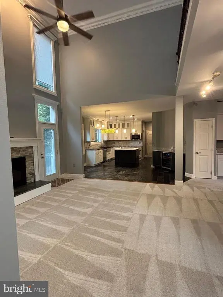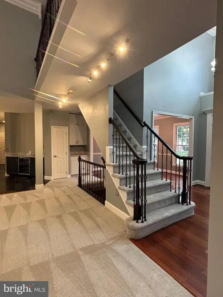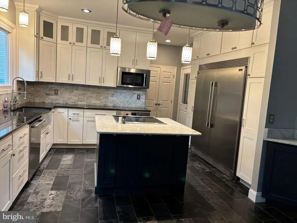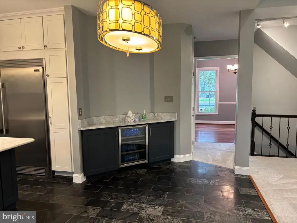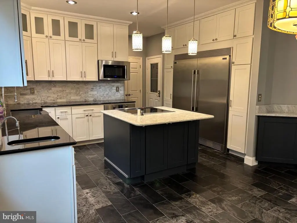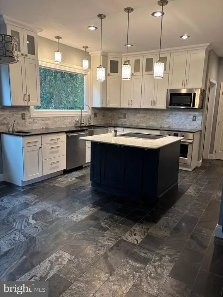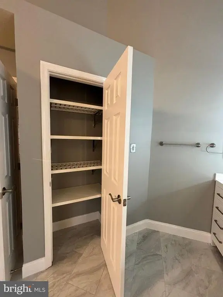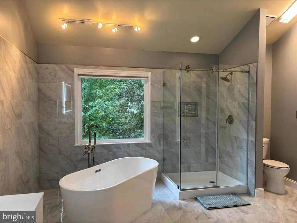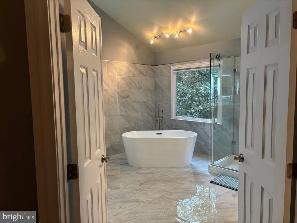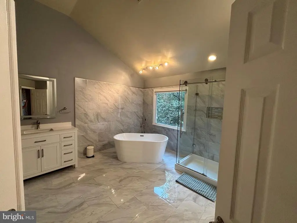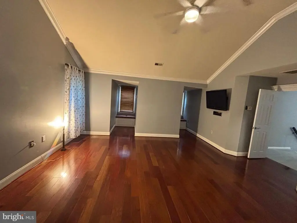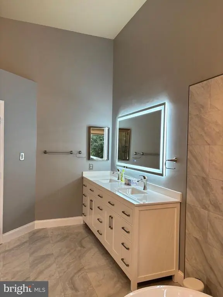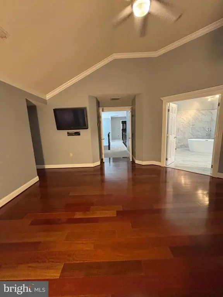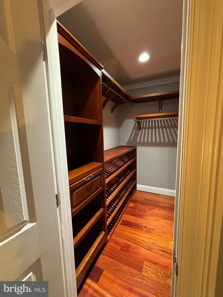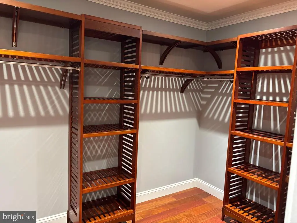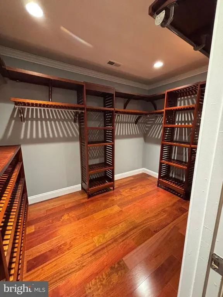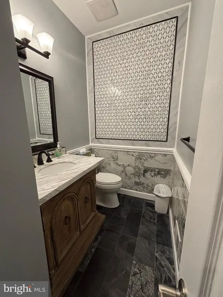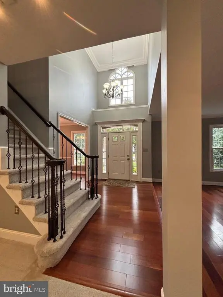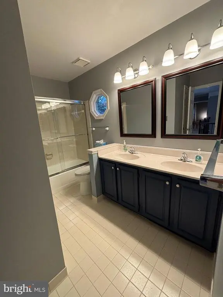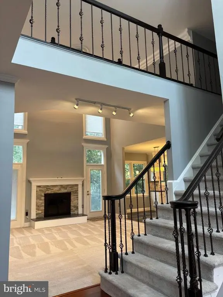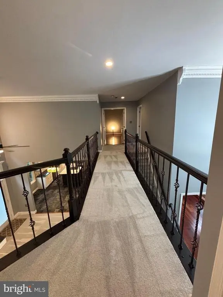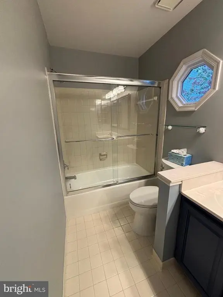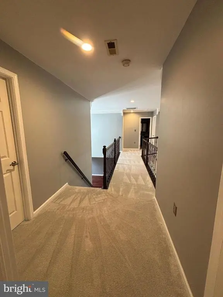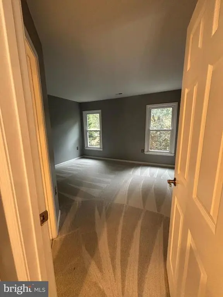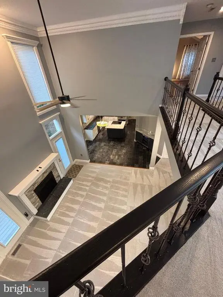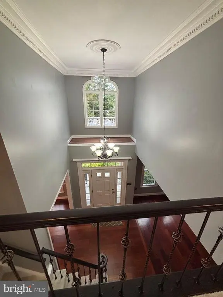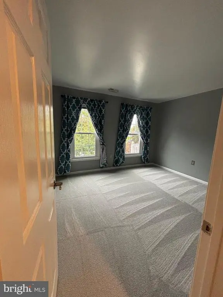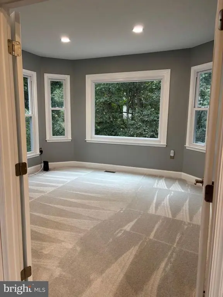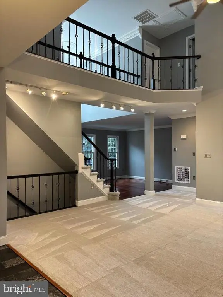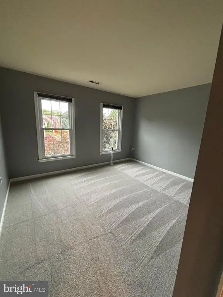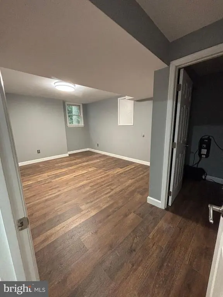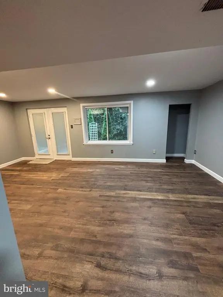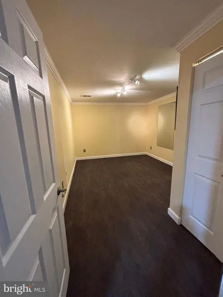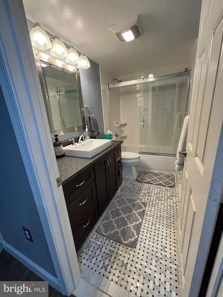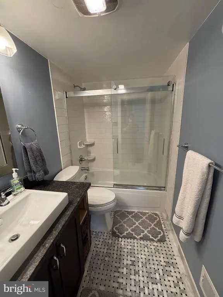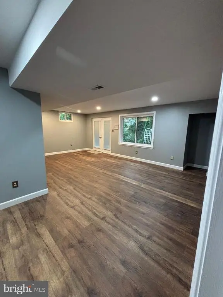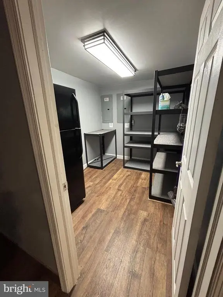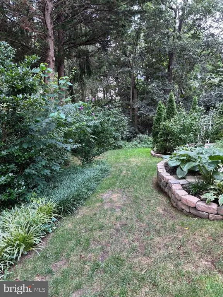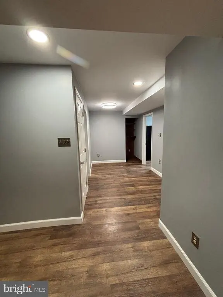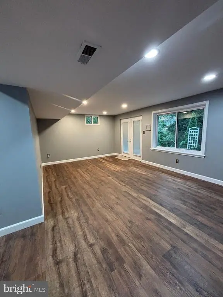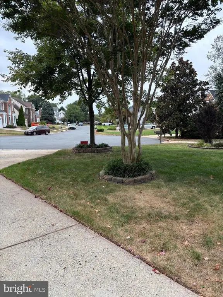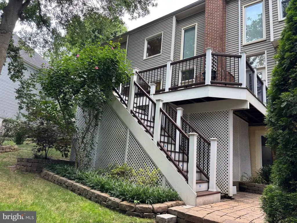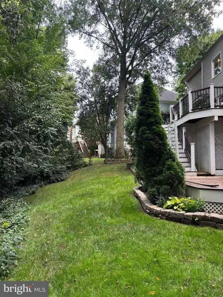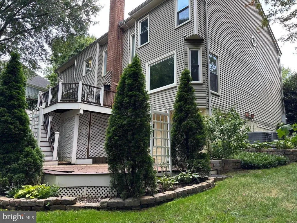Find us on...
Dashboard
- 5 Beds
- 3½ Baths
- 4,136 Sqft
- .22 Acres
2969 Mother Well Ct
Beautiful colonial home in very good location with many luxury and upscale upgrades such as 2024 master bathroom completely renovated.2024 brand new carpet for upper and main level. Gourmet kitchen with Frigidaire Professional 5 ft Sub zero Fridge and all Frigidaire professional microwave, Oven and cooktop with granite countertop and built in wine cooler in 2020. New interior paint and hardwood floors in Dining room , living and vinyl hardwood in basement in 2024. Attic is insulated by 2 layers of R38 insulation. Hot water heater , heat pump and air conditioning unit replaced in 2022. Garage doors replaced with insulated doors with single station EVO EV charger. Roof was replaced in 2015 with GAF Timberline Lifetime Shingles. The windows have been replaced with energy efficient vinyl clad windows with lifetime transferable warranty, any windows will be replaced for $140.00. Double Trex Deck in the back and professional basketball board installed in the driveway. High power battery back up for sump pump in the basement. The house has protection surge for both electrical panels boxes. Copper staircase rails.
Essential Information
- MLS® #VAFX2267284
- Price$1,299,900
- Bedrooms5
- Bathrooms3.50
- Full Baths3
- Half Baths1
- Square Footage4,136
- Acres0.22
- Year Built1990
- TypeResidential
- Sub-TypeDetached
- StyleColonial, Contemporary
- StatusPending
Community Information
- Address2969 Mother Well Ct
- SubdivisionCHANTILLY HIGHLANDS
- CityHERNDON
- CountyFAIRFAX-VA
- StateVA
- Zip Code20171
Amenities
- ParkingConcrete Driveway
- # of Garages2
Amenities
Attic/House Fan, Attic, Ceiling Fan(s), Chair Railings, Crown Moldings, Formal/Separate Dining Room, Recessed Lighting, Stain/Lead Glass, Upgraded Countertops, Wet/Dry Bar, Window Treatments, Wine Storage
Garages
Built In, Garage - Front Entry, Garage Door Opener
Interior
- Interior FeaturesFloor Plan - Open
- Has BasementYes
- FireplaceYes
- # of Fireplaces1
- Stories3
Appliances
Built-In Microwave, Cooktop - Down Draft, Dishwasher, Disposal, Dryer - Electric, Dryer - Front Loading, Energy Efficient Appliances, ENERGY STAR Clothes Washer, ENERGY STAR Dishwasher, ENERGY STAR Freezer, ENERGY STAR Refrigerator, Icemaker, Oven - Single, Oven - Wall, Range Hood, Washer - Front Loading
Heating
Central, Programmable Thermostat
Cooling
Central A/C, Programmable Thermostat
Basement
Connecting Stairway, Daylight, Full, Fully Finished, Heated, Interior Access, Outside Entrance, Rear Entrance, Sump Pump, Walkout Level, Windows
Fireplaces
Brick, Fireplace - Glass Doors, Gas/Propane, Screen
Exterior
Exterior
Brick, Brick Front, Brick Veneer, Concrete, Vinyl Siding
Exterior Features
Exterior Lighting,Flood Lights,Deck(s),Patio(s)
Lot Description
Backs to Trees, Level, Rear Yard, SideYard(s), Trees/Wooded
Windows
Double Pane, Energy Efficient, Vinyl Clad
Roof
Architectural Shingle, Composite
Construction
Brick, Brick Front, Brick Veneer, Concrete, Copper Plumbing, Vinyl Siding
Foundation
Concrete Perimeter, Crawl Space
School Information
- DistrictFAIRFAX COUNTY PUBLIC SCHOOLS
- ElementaryOAK HILL
- MiddleFRANKLIN
- HighCHANTILLY
Additional Information
- Date ListedSeptember 11th, 2025
- Days on Market28
- Zoning131
Listing Details
- OfficeSelect Premium Properties, Inc
Office Contact
service@selectpremiumproperties.com
Price Change History for 2969 Mother Well Ct, HERNDON, VA (MLS® #VAFX2267284)
| Date | Details | Price | Change |
|---|---|---|---|
| Pending (from Active) | – | – |
 © 2020 BRIGHT, All Rights Reserved. Information deemed reliable but not guaranteed. The data relating to real estate for sale on this website appears in part through the BRIGHT Internet Data Exchange program, a voluntary cooperative exchange of property listing data between licensed real estate brokerage firms in which Coldwell Banker Residential Realty participates, and is provided by BRIGHT through a licensing agreement. Real estate listings held by brokerage firms other than Coldwell Banker Residential Realty are marked with the IDX logo and detailed information about each listing includes the name of the listing broker.The information provided by this website is for the personal, non-commercial use of consumers and may not be used for any purpose other than to identify prospective properties consumers may be interested in purchasing. Some properties which appear for sale on this website may no longer be available because they are under contract, have Closed or are no longer being offered for sale. Some real estate firms do not participate in IDX and their listings do not appear on this website. Some properties listed with participating firms do not appear on this website at the request of the seller.
© 2020 BRIGHT, All Rights Reserved. Information deemed reliable but not guaranteed. The data relating to real estate for sale on this website appears in part through the BRIGHT Internet Data Exchange program, a voluntary cooperative exchange of property listing data between licensed real estate brokerage firms in which Coldwell Banker Residential Realty participates, and is provided by BRIGHT through a licensing agreement. Real estate listings held by brokerage firms other than Coldwell Banker Residential Realty are marked with the IDX logo and detailed information about each listing includes the name of the listing broker.The information provided by this website is for the personal, non-commercial use of consumers and may not be used for any purpose other than to identify prospective properties consumers may be interested in purchasing. Some properties which appear for sale on this website may no longer be available because they are under contract, have Closed or are no longer being offered for sale. Some real estate firms do not participate in IDX and their listings do not appear on this website. Some properties listed with participating firms do not appear on this website at the request of the seller.
Listing information last updated on November 17th, 2025 at 7:04am CST.


