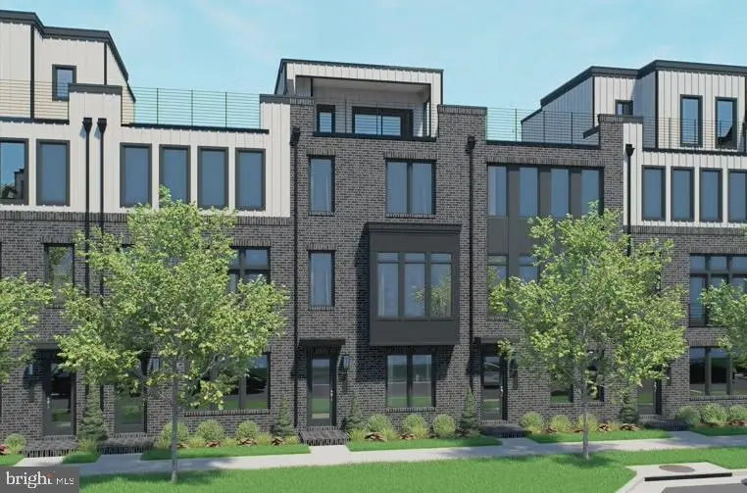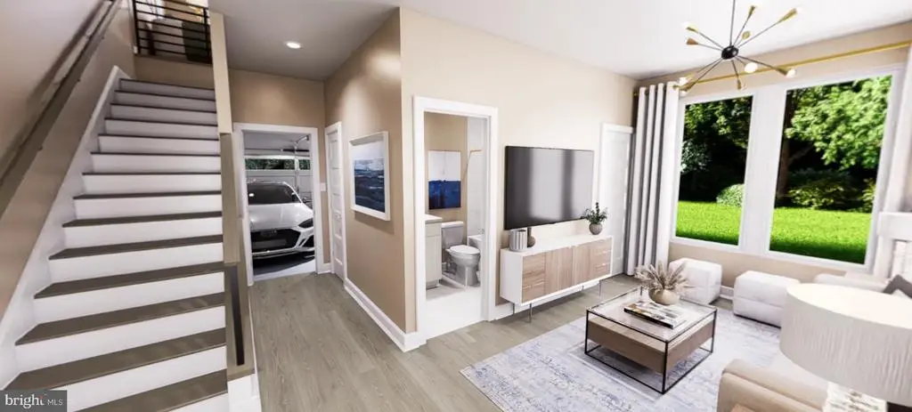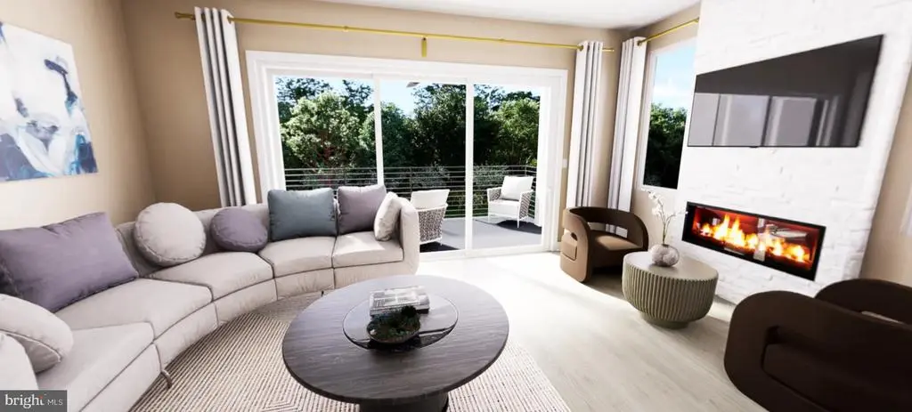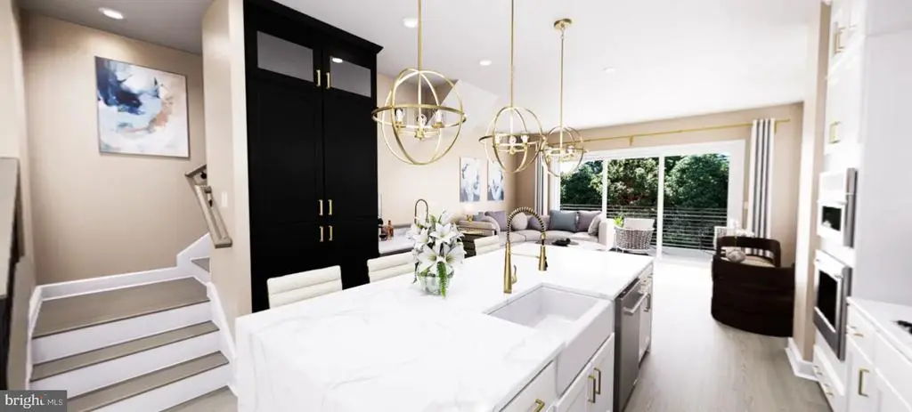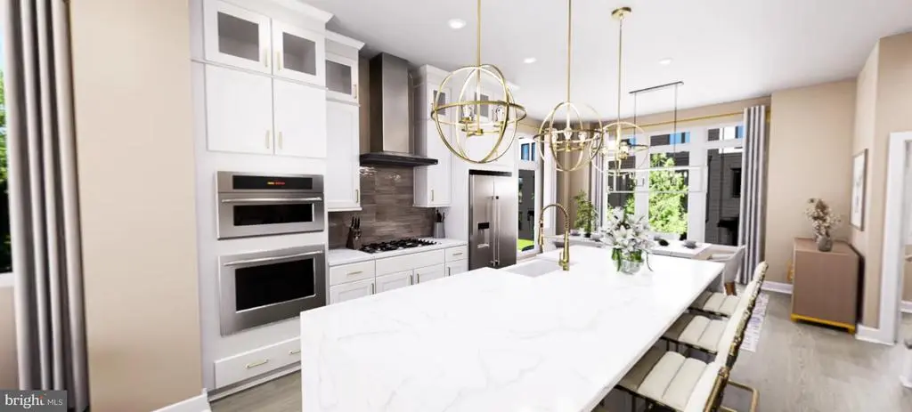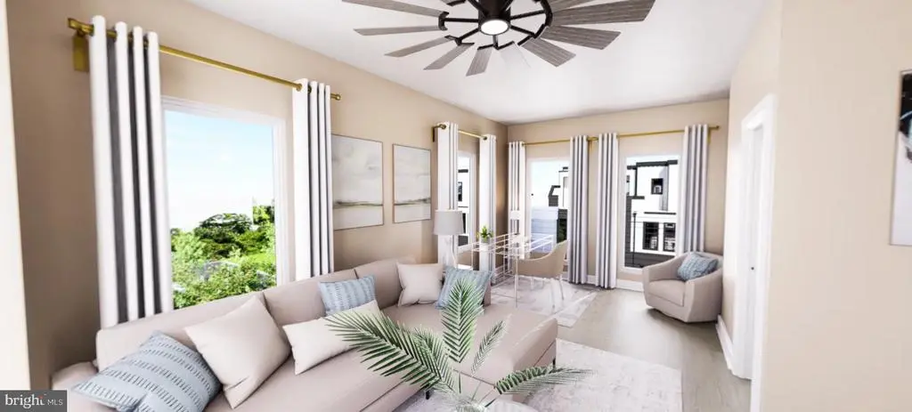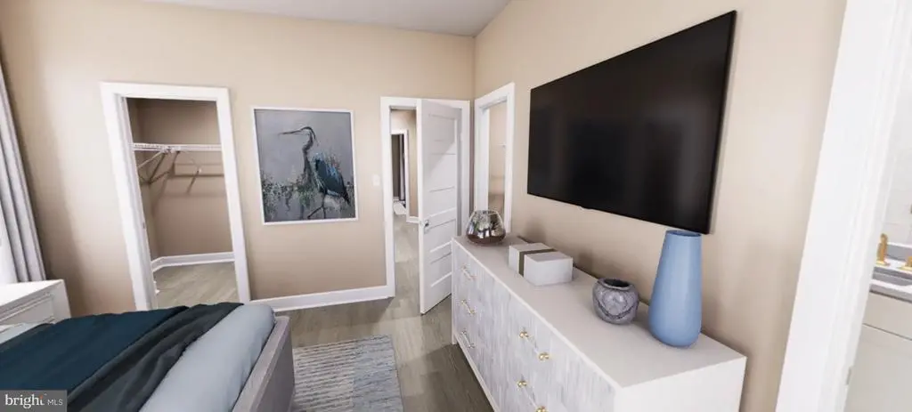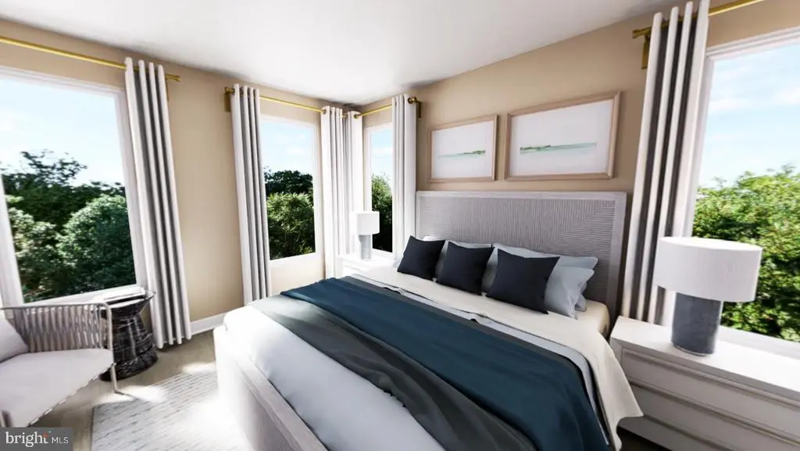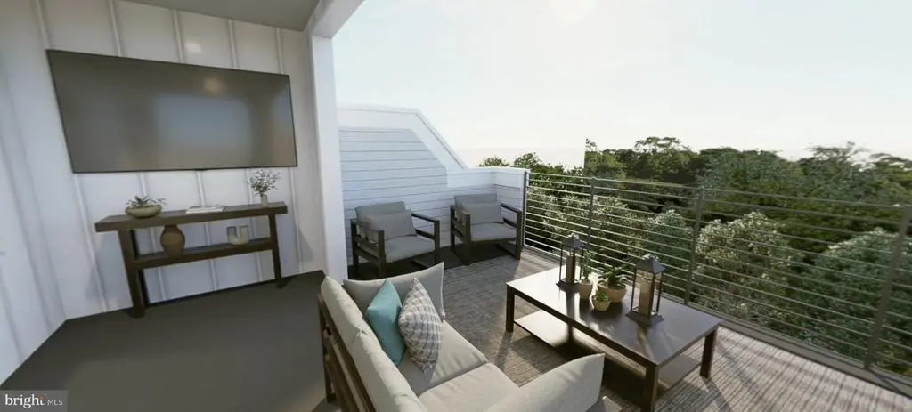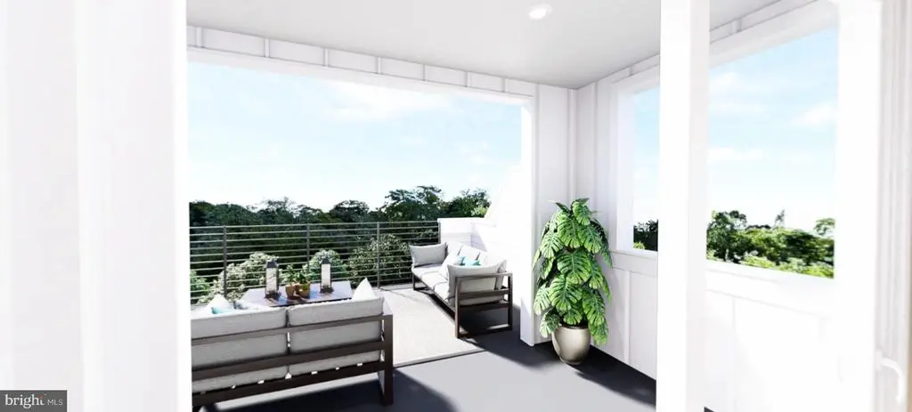Find us on...
Dashboard
- 3 Beds
- 2½ Baths
- 2,320 Sqft
- 69 DOM
0 American Dream Way
Welcome to Reston’s newest residential destination – Sunset Station! A serene, park-like setting with ponds, trees, water views, and trails that lead directly to the W&OD Trail. Walk to Reston Town Center, Plaza America, and the Metro stations! Discover refined townhome living in the Whitman floor plan—where thoughtful design meets modern convenience. The open-concept main floor features 10-foot ceilings, a large kitchen, dining, and living area—perfect for entertaining or relaxing—with optional upgrades like a fireplace and built-in coffee bar. Floor to ceiling casement windows overlook the outdoor living space, showcasing the signature Sky Lanai and open balcony. For even more flexibility, the plan offers an optional fourth-level loft with a rooftop terrace, ideal for a private retreat or hosting guests. A two-car garage loads in the rear, with plenty of street parking in the front. With high-end finishes and thoughtfully designed options throughout, the Whitman adapts seamlessly to your lifestyle. Ideal for anyone seeking low-maintenance luxury in a private, vibrant community.
Essential Information
- MLS® #VAFX2267242
- Price$989,990
- Bedrooms3
- Bathrooms2.50
- Full Baths2
- Half Baths1
- Square Footage2,320
- Year Built2025
- TypeResidential
- Sub-TypeInterior Row/Townhouse
- StyleContemporary
- StatusActive
Community Information
- Address0 American Dream Way
- SubdivisionSUNSET STATION
- CityRESTON
- CountyFAIRFAX-VA
- StateVA
- Zip Code20190
Amenities
- # of Garages2
- GaragesGarage - Rear Entry
Interior
- HeatingProgrammable Thermostat
- Stories3
Cooling
Central A/C, Energy Star Cooling System
Exterior
- ExteriorBrick, HardiPlank Type
- Exterior FeaturesTerrace
- Lot DescriptionBacks - Open Common Area
- WindowsCasement, Low-E
- FoundationOther
Construction
Brick, HardiPlank Type, Low VOC Insulation, Low VOC Products/Finishes
School Information
- DistrictFAIRFAX COUNTY PUBLIC SCHOOLS
- ElementaryLAKE ANNE
- MiddleHUGHES
- HighSOUTH LAKES
Additional Information
- Date ListedSeptember 11th, 2025
- Days on Market69
- ZoningRESIDENTIAL
Listing Details
- OfficePearson Smith Realty, LLC
Office Contact
listinginquires@pearsonsmithrealty.com
 © 2020 BRIGHT, All Rights Reserved. Information deemed reliable but not guaranteed. The data relating to real estate for sale on this website appears in part through the BRIGHT Internet Data Exchange program, a voluntary cooperative exchange of property listing data between licensed real estate brokerage firms in which Coldwell Banker Residential Realty participates, and is provided by BRIGHT through a licensing agreement. Real estate listings held by brokerage firms other than Coldwell Banker Residential Realty are marked with the IDX logo and detailed information about each listing includes the name of the listing broker.The information provided by this website is for the personal, non-commercial use of consumers and may not be used for any purpose other than to identify prospective properties consumers may be interested in purchasing. Some properties which appear for sale on this website may no longer be available because they are under contract, have Closed or are no longer being offered for sale. Some real estate firms do not participate in IDX and their listings do not appear on this website. Some properties listed with participating firms do not appear on this website at the request of the seller.
© 2020 BRIGHT, All Rights Reserved. Information deemed reliable but not guaranteed. The data relating to real estate for sale on this website appears in part through the BRIGHT Internet Data Exchange program, a voluntary cooperative exchange of property listing data between licensed real estate brokerage firms in which Coldwell Banker Residential Realty participates, and is provided by BRIGHT through a licensing agreement. Real estate listings held by brokerage firms other than Coldwell Banker Residential Realty are marked with the IDX logo and detailed information about each listing includes the name of the listing broker.The information provided by this website is for the personal, non-commercial use of consumers and may not be used for any purpose other than to identify prospective properties consumers may be interested in purchasing. Some properties which appear for sale on this website may no longer be available because they are under contract, have Closed or are no longer being offered for sale. Some real estate firms do not participate in IDX and their listings do not appear on this website. Some properties listed with participating firms do not appear on this website at the request of the seller.
Listing information last updated on November 19th, 2025 at 3:42pm CST.


