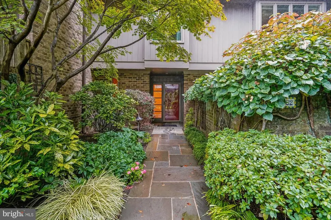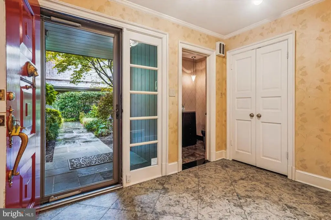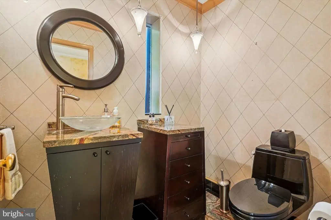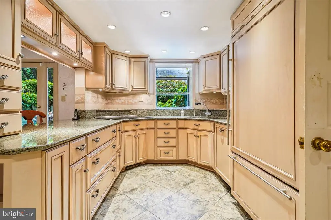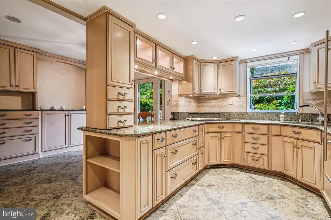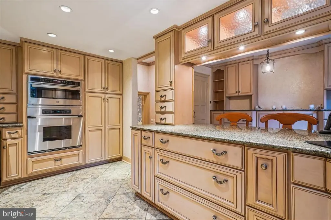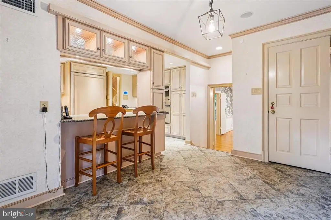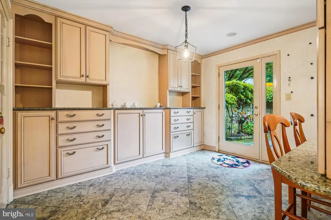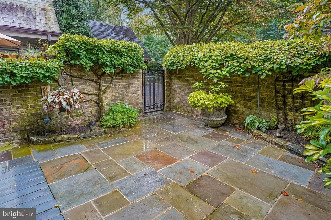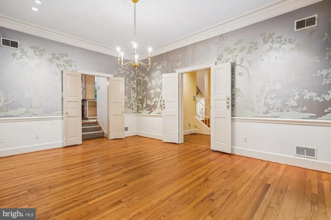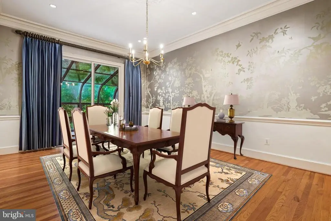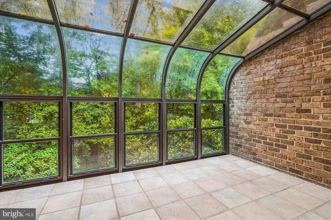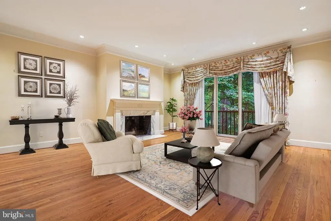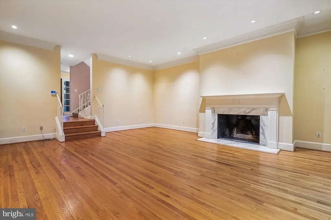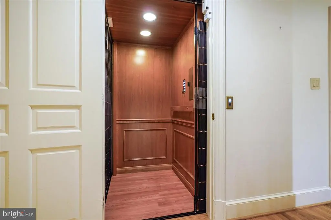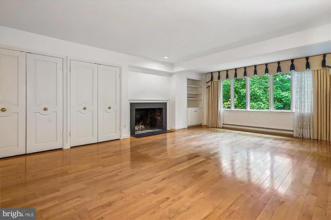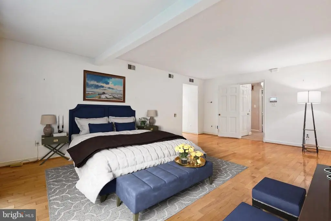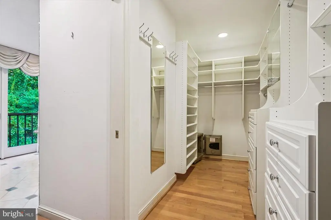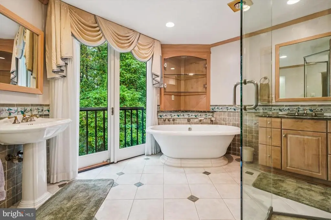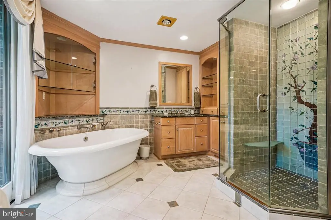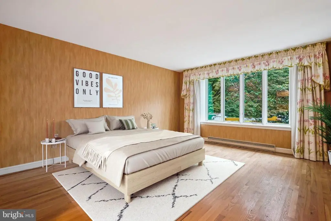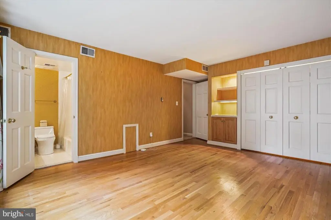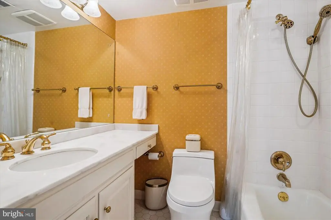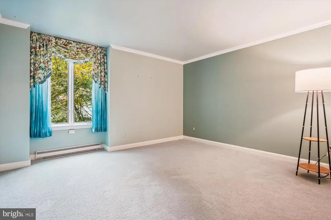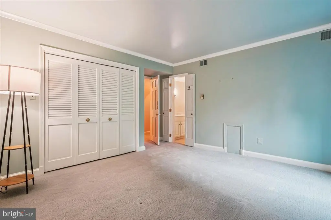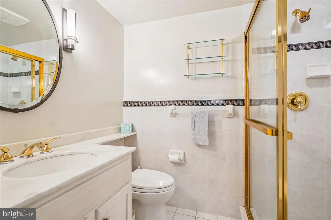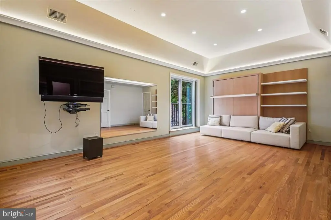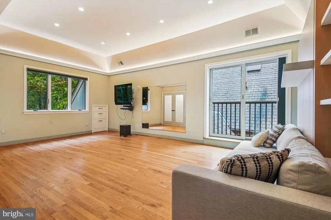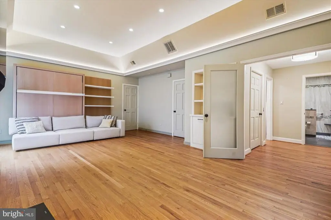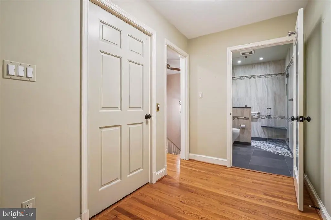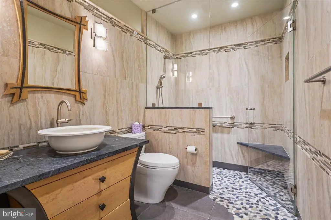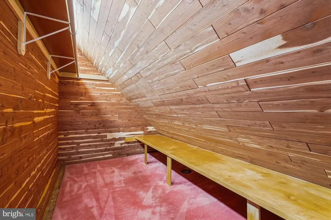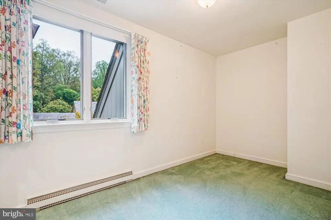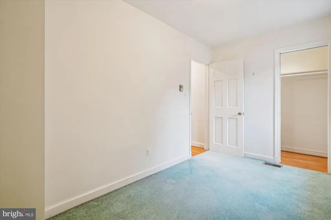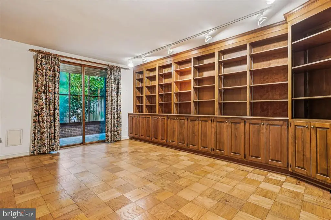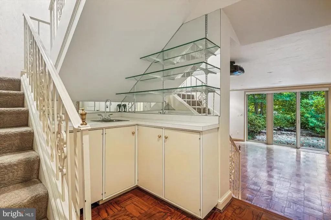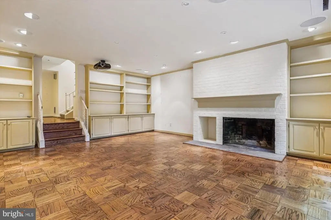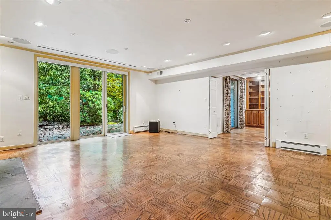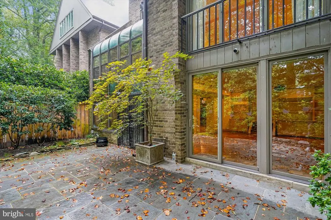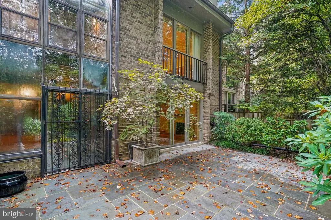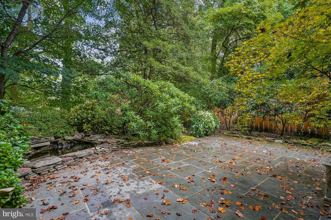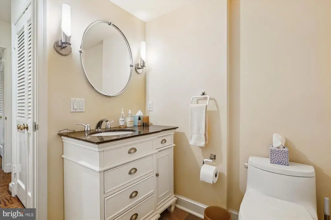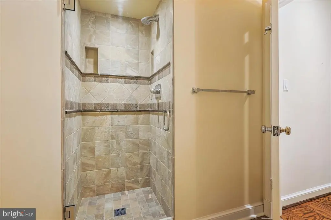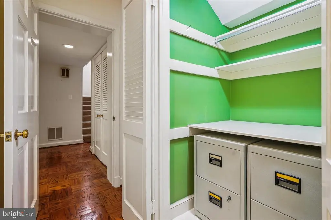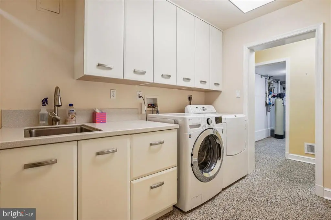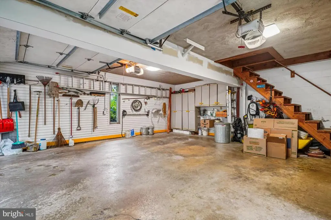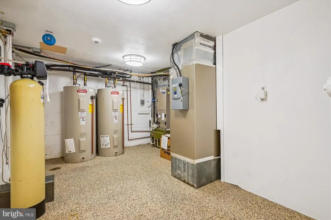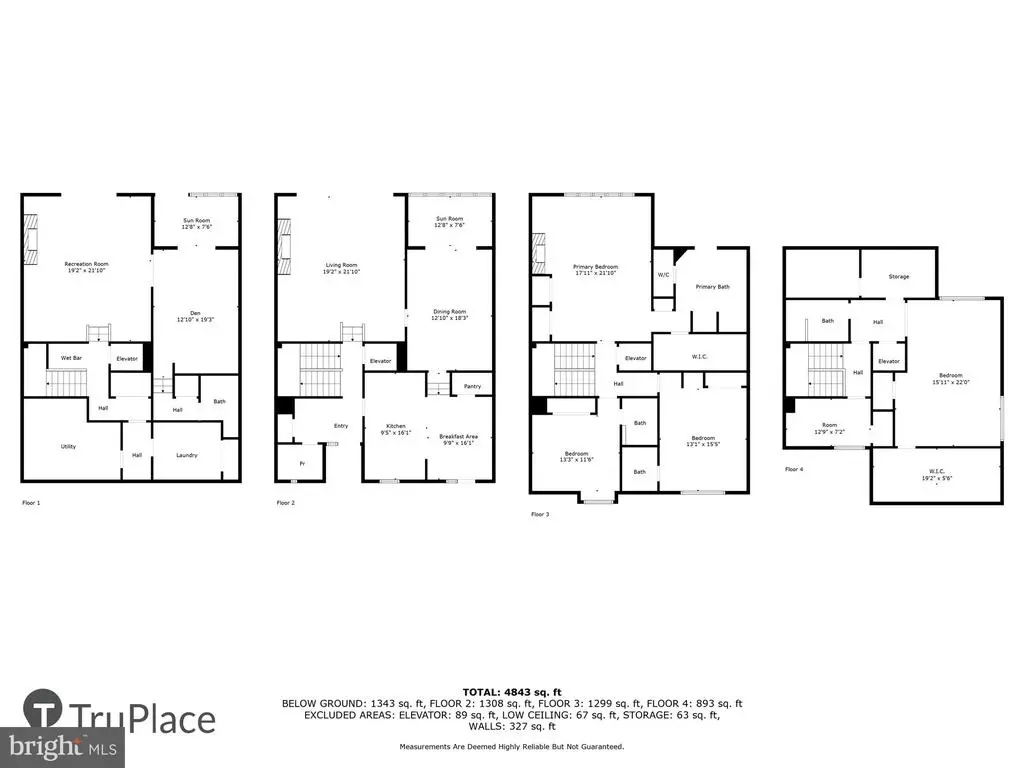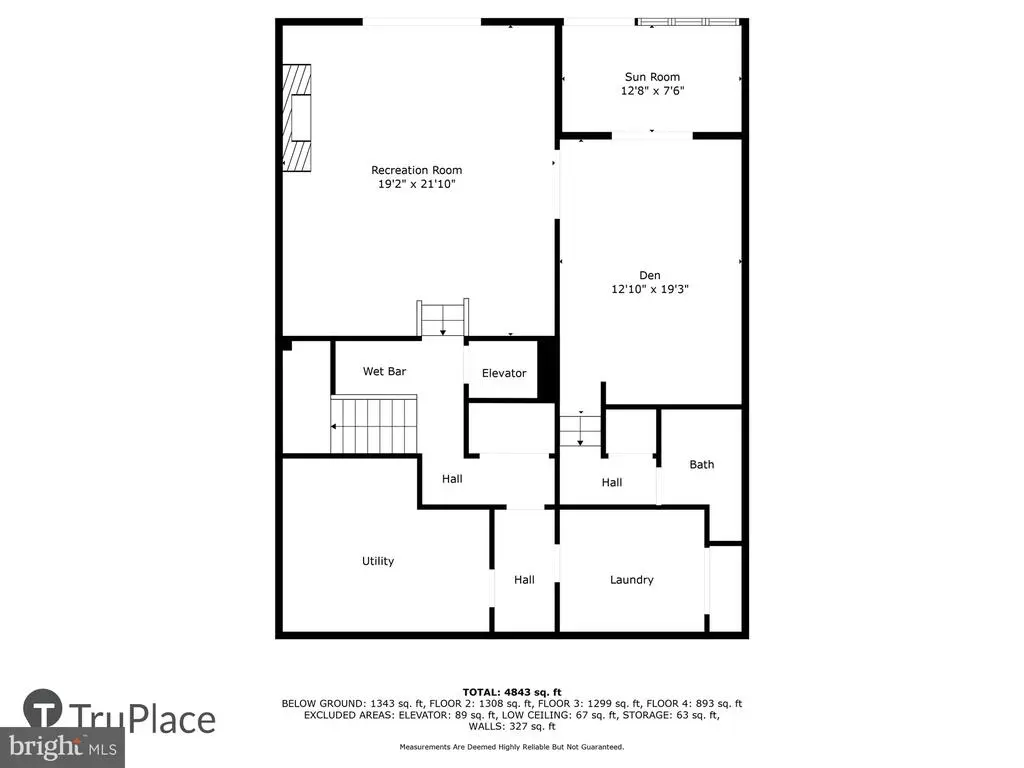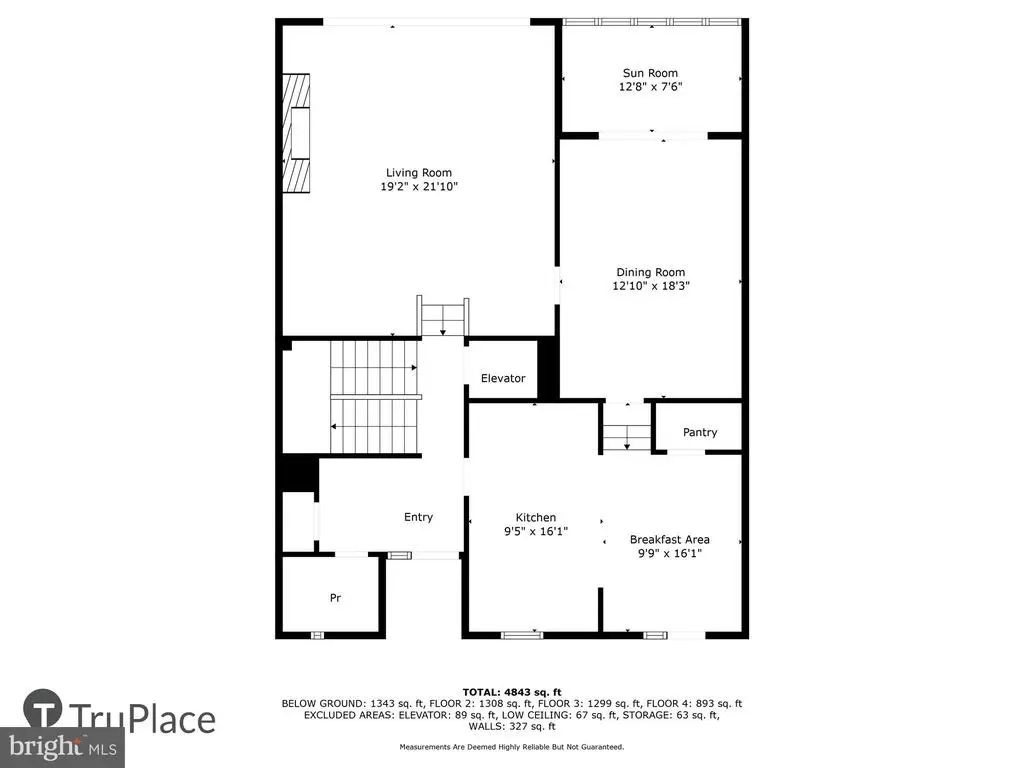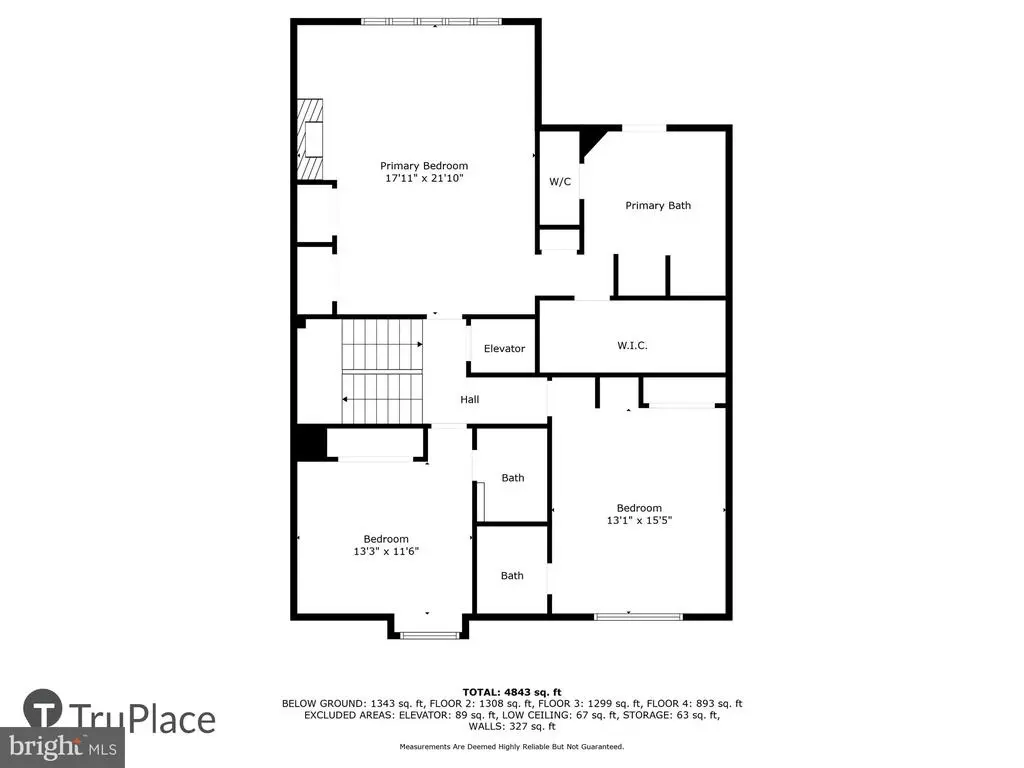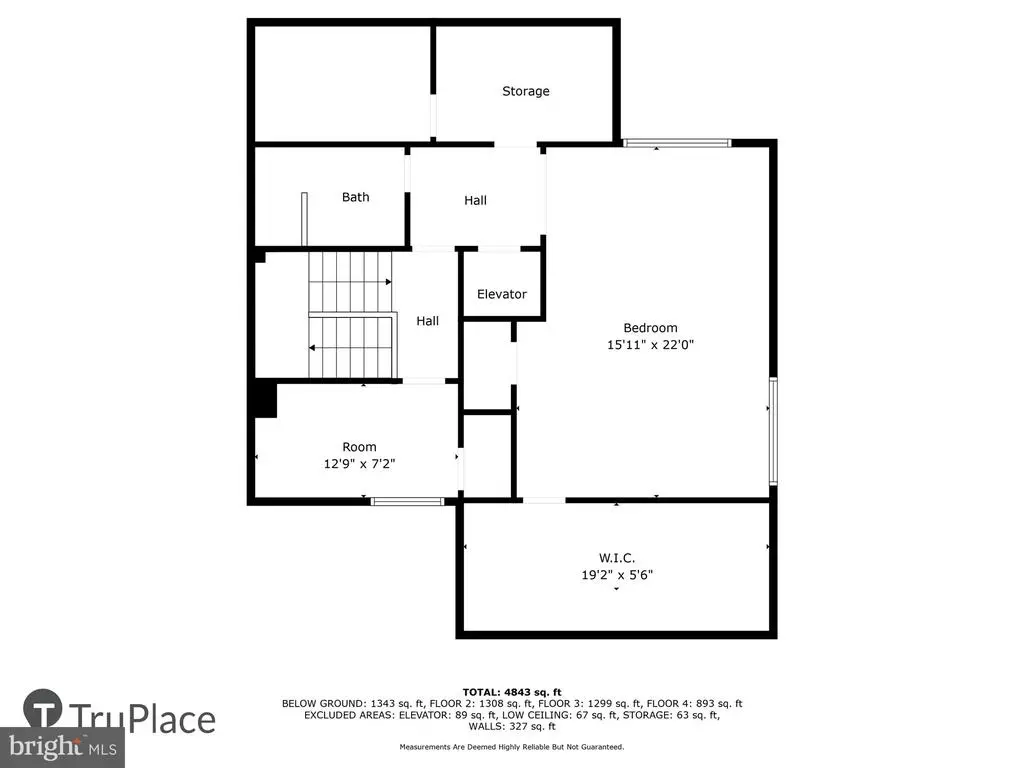Find us on...
Dashboard
- 5 Beds
- 5½ Baths
- 3,879 Sqft
- 72 DOM
702 Belgrove Rd
Nestled in the prestigious Merrywood on the Potomac, this exquisite townhouse embodies the perfect blend of traditional elegance and modern comfort. Built in 1969, this charming residence has been thoughtfully maintained, offering a warm and inviting atmosphere that feels like home from the moment you step inside. As you enter, you are greeted by soaring ceilings, hardwood floors and a spacious layout that seamlessly flows from room to room. Enjoy the embassy sized dining room and living room, perfect for entertaining guest and family! The heart of the home features two stunning wood-burning fireplaces, perfect for cozy evenings spent with loved ones. The living areas are bathed in natural light, creating a serene ambiance that invites relaxation and connection. With five generously sized bedrooms and five and a half bathrooms, this home provides ample space for both privacy and togetherness. Each bedroom offers a unique charm, ensuring that everyone has their own personal retreat. On the top floor you will find the large, light-filled gym/guest room with a built-in Murphy bed and a full bathroom. The full walkout basement adds an additional layer of versatility, with a library and rec room which leads out to the large stone patio in back. For your convenience, there is an elevator that services all floors of the home. The traditional architectural style is complemented by classic brick construction, exuding timeless appeal. The exterior is enhanced by beautifully maintained common grounds, providing a picturesque setting for leisurely strolls or gatherings with neighbors. The detached garage, complete with additional storage space, ensures that your vehicles and belongings are well cared for. Merrywood on the Potomac is not just a place to live; it's a lifestyle. The community fosters a sense of belonging, with well-kept common areas that encourage outdoor enjoyment and social interaction. Whether you're hosting a summer barbecue or enjoying a quiet evening on your patio, this home offers the perfect backdrop for creating lasting memories. Conveniently located one stop light from DC, this residence provides easy access to shopping, dining, and recreational activities, all while maintaining a peaceful suburban feel. Experience the luxury of space, comfort, and community in this remarkable townhouse, where every detail has been designed with your lifestyle in mind. Don't miss the opportunity to make this enchanting property your own, where luxury meets the warmth of home. Embrace the exclusive lifestyle that awaits you in Merrywood on the Potomac. OPEN HOUSE SUNDAY 10/26 12:00-2:00 pm - Don't miss the opportunity to see this beautiful property and explore the idyllic Merrywood on the Potomac neighborhood!
Essential Information
- MLS® #VAFX2266422
- Price$1,700,000
- Bedrooms5
- Bathrooms5.50
- Full Baths5
- Half Baths1
- Square Footage3,879
- Year Built1969
- TypeResidential
- StyleTraditional
- StatusActive
Sub-Type
Condominium,Interior Row/Townhouse
Community Information
- Address702 Belgrove Rd
- SubdivisionMERRYWOOD ON THE POTOMAC
- CityMCLEAN
- CountyFAIRFAX-VA
- StateVA
- Zip Code22101
Amenities
- # of Garages2
- ViewTrees/Woods
Amenities
Attic, Bathroom - Soaking Tub, Bathroom - Walk-In Shower, Built-Ins, Cedar Closet(s), Ceiling Fan(s), Elevator, Formal/Separate Dining Room, Pantry, Primary Bath(s), Recessed Lighting, Walk-in Closet(s), Water Treat System, Wet/Dry Bar, Window Treatments, Wood Floors
Utilities
Propane, Electric Available, Sewer Available
Garages
Additional Storage Area, Garage Door Opener
Interior
- Interior FeaturesFloor Plan - Traditional
- CoolingCentral A/C
- Has BasementYes
- BasementFull, Walkout Level
- FireplaceYes
- # of Fireplaces3
- FireplacesWood
- Stories4
Appliances
Built-In Microwave, Dishwasher, Disposal, Cooktop - Down Draft, Dryer - Electric, Exhaust Fan, Refrigerator, Washer, Water Conditioner - Owned, Water Heater
Heating
Heat Pump(s), Baseboard - Electric, Central, Zoned
Exterior
- ExteriorBrick
- Exterior FeaturesExtensive Hardscape,Patio(s)
- WindowsGreen House
- ConstructionBrick
- FoundationConcrete Perimeter
Lot Description
Backs - Open Common Area, Backs to Trees, Cul-de-sac, No Thru Street
School Information
- DistrictFAIRFAX COUNTY PUBLIC SCHOOLS
- ElementaryCHESTERBROOK
- MiddleLONGFELLOW
- HighMCLEAN
Additional Information
- Date ListedSeptember 17th, 2025
- Days on Market72
- Zoning220
Listing Details
- OfficeWeichert, REALTORS
- Office Contact7038518100
 © 2020 BRIGHT, All Rights Reserved. Information deemed reliable but not guaranteed. The data relating to real estate for sale on this website appears in part through the BRIGHT Internet Data Exchange program, a voluntary cooperative exchange of property listing data between licensed real estate brokerage firms in which Coldwell Banker Residential Realty participates, and is provided by BRIGHT through a licensing agreement. Real estate listings held by brokerage firms other than Coldwell Banker Residential Realty are marked with the IDX logo and detailed information about each listing includes the name of the listing broker.The information provided by this website is for the personal, non-commercial use of consumers and may not be used for any purpose other than to identify prospective properties consumers may be interested in purchasing. Some properties which appear for sale on this website may no longer be available because they are under contract, have Closed or are no longer being offered for sale. Some real estate firms do not participate in IDX and their listings do not appear on this website. Some properties listed with participating firms do not appear on this website at the request of the seller.
© 2020 BRIGHT, All Rights Reserved. Information deemed reliable but not guaranteed. The data relating to real estate for sale on this website appears in part through the BRIGHT Internet Data Exchange program, a voluntary cooperative exchange of property listing data between licensed real estate brokerage firms in which Coldwell Banker Residential Realty participates, and is provided by BRIGHT through a licensing agreement. Real estate listings held by brokerage firms other than Coldwell Banker Residential Realty are marked with the IDX logo and detailed information about each listing includes the name of the listing broker.The information provided by this website is for the personal, non-commercial use of consumers and may not be used for any purpose other than to identify prospective properties consumers may be interested in purchasing. Some properties which appear for sale on this website may no longer be available because they are under contract, have Closed or are no longer being offered for sale. Some real estate firms do not participate in IDX and their listings do not appear on this website. Some properties listed with participating firms do not appear on this website at the request of the seller.
Listing information last updated on November 27th, 2025 at 5:55pm CST.


