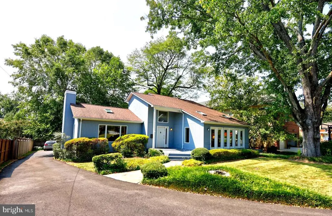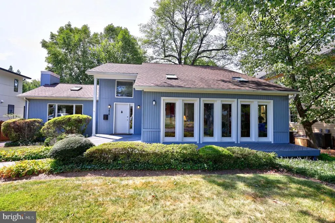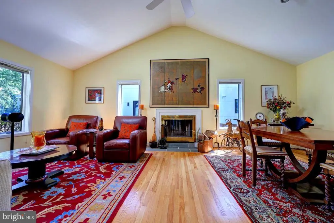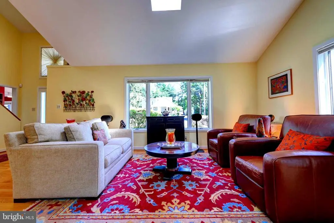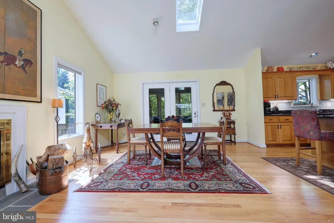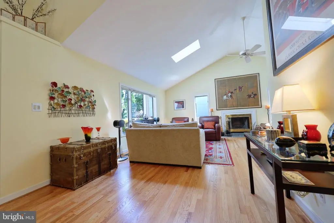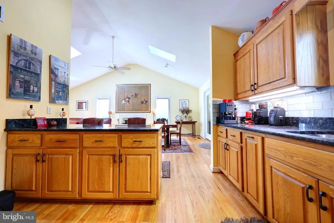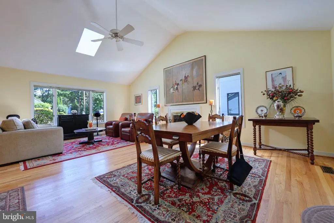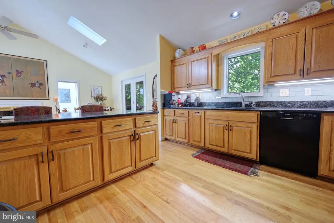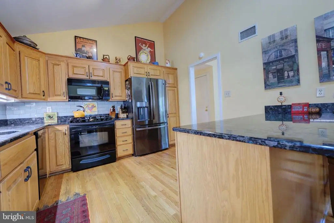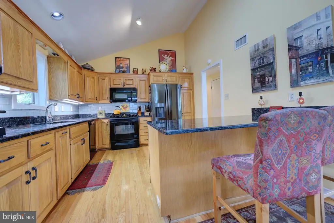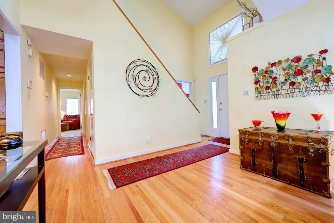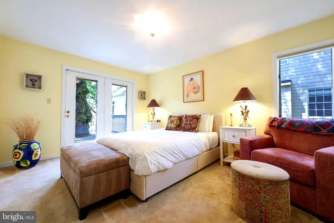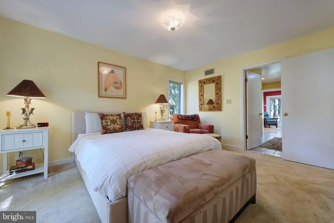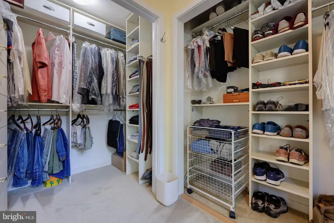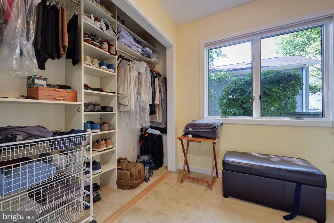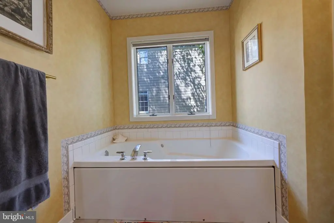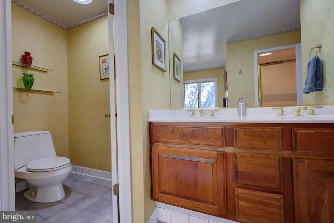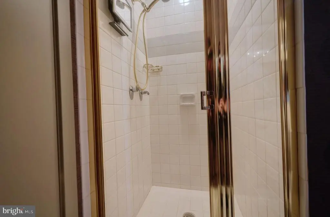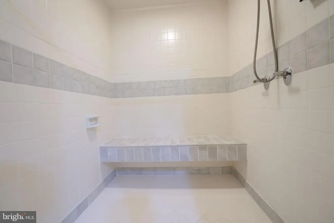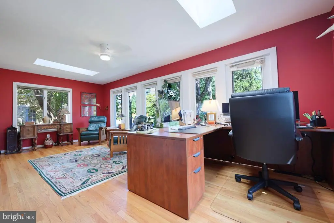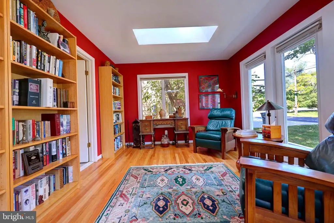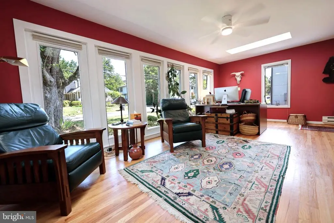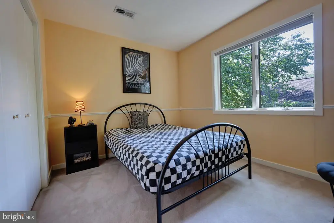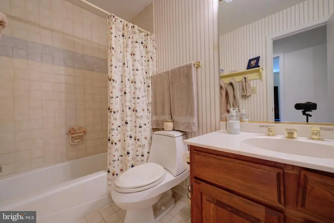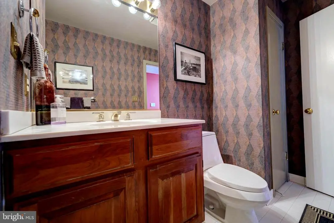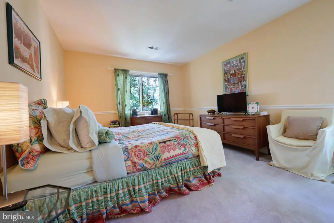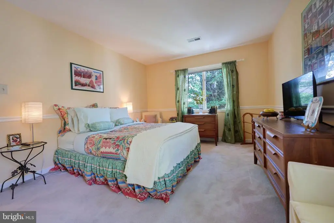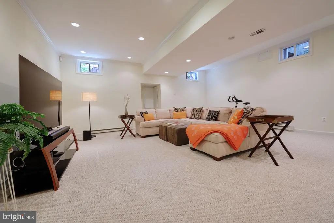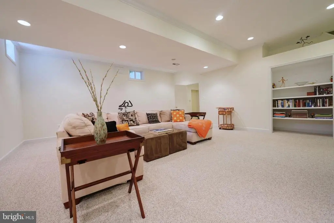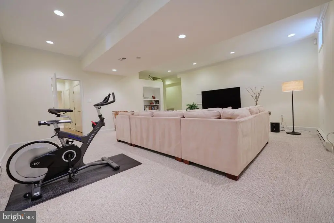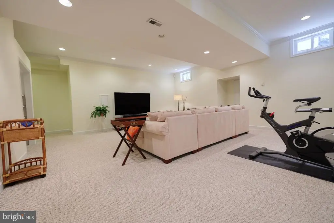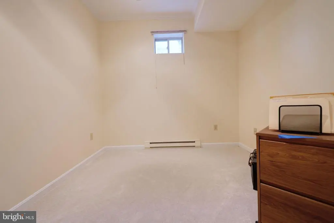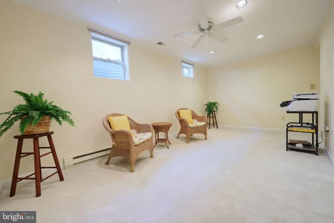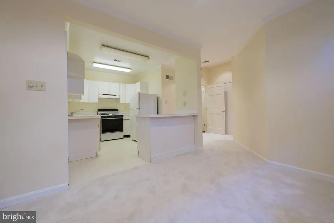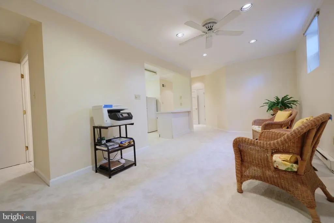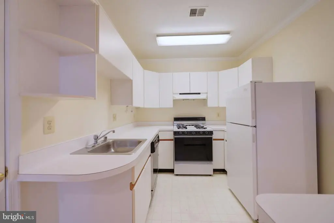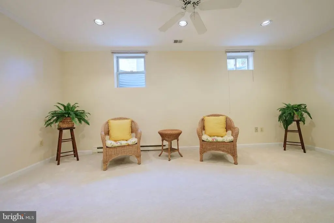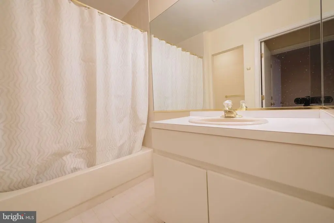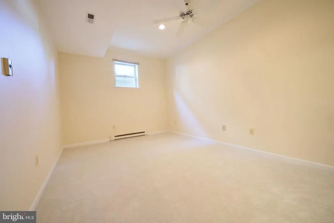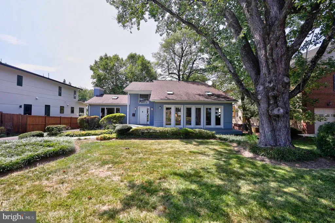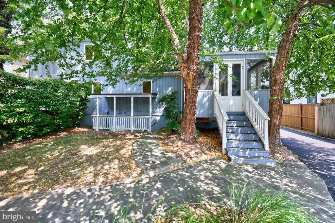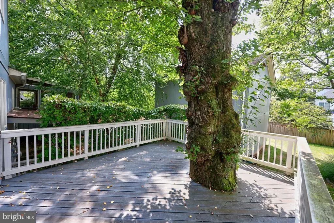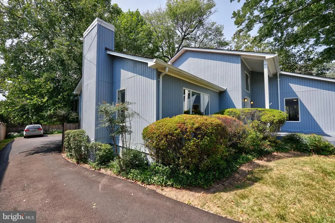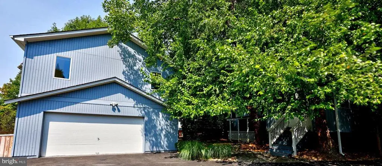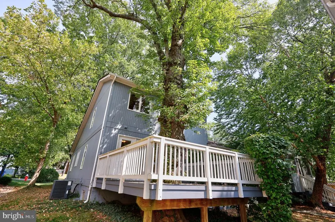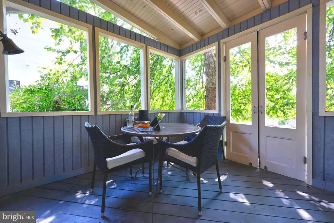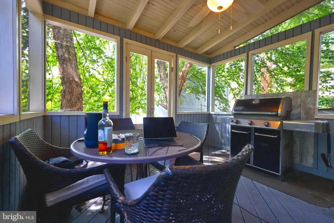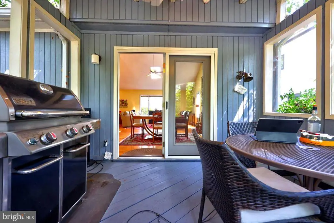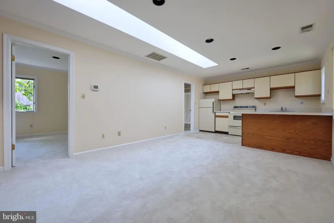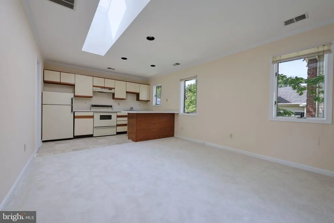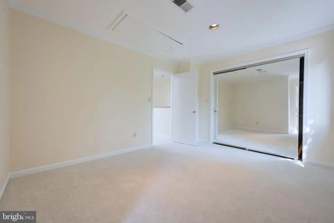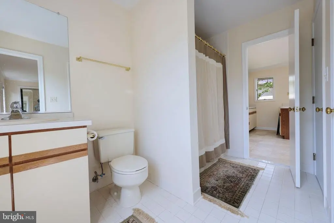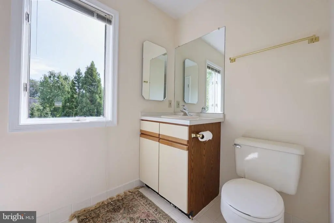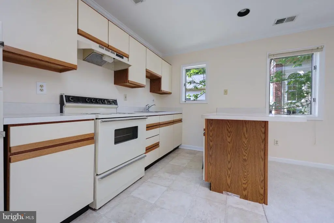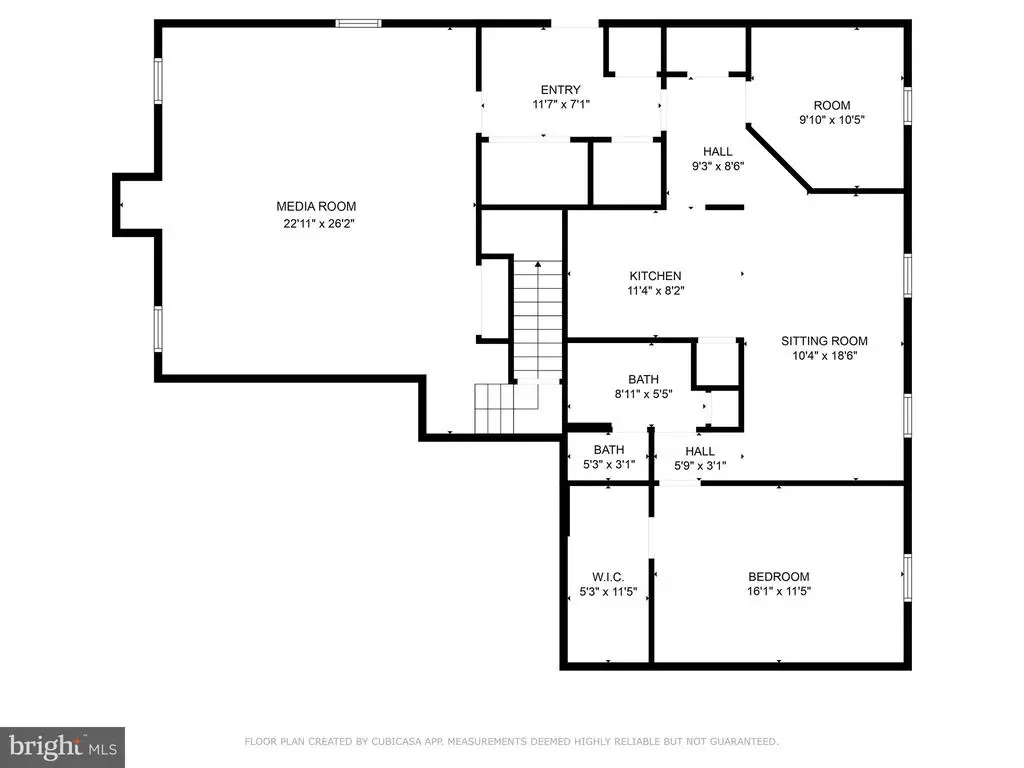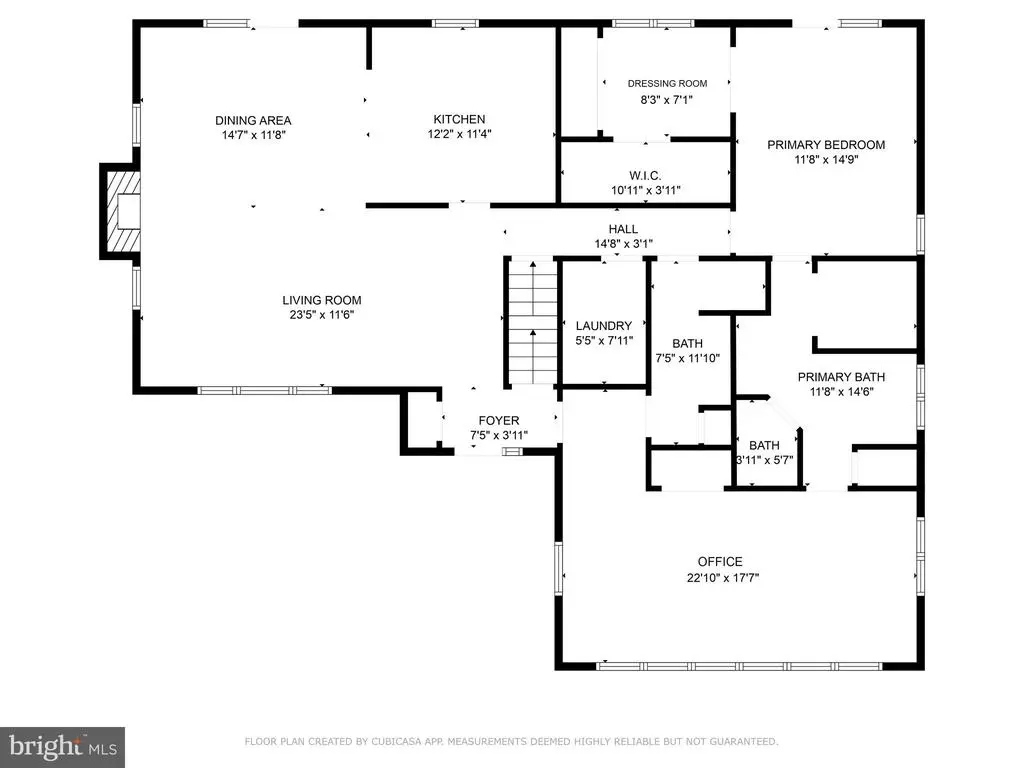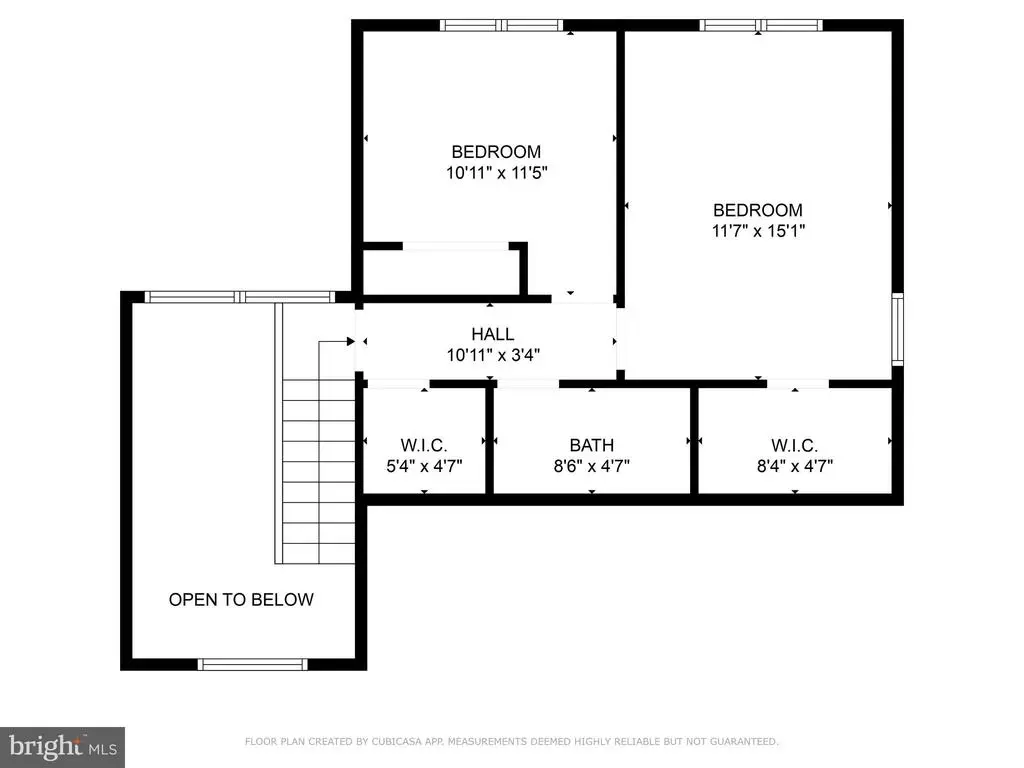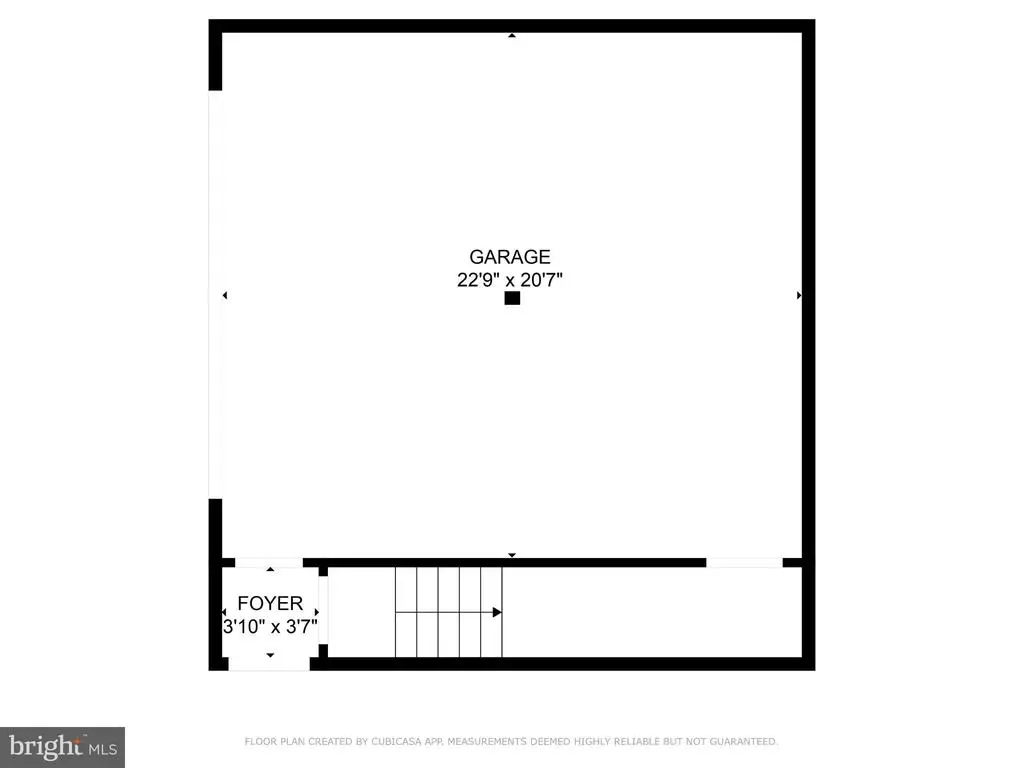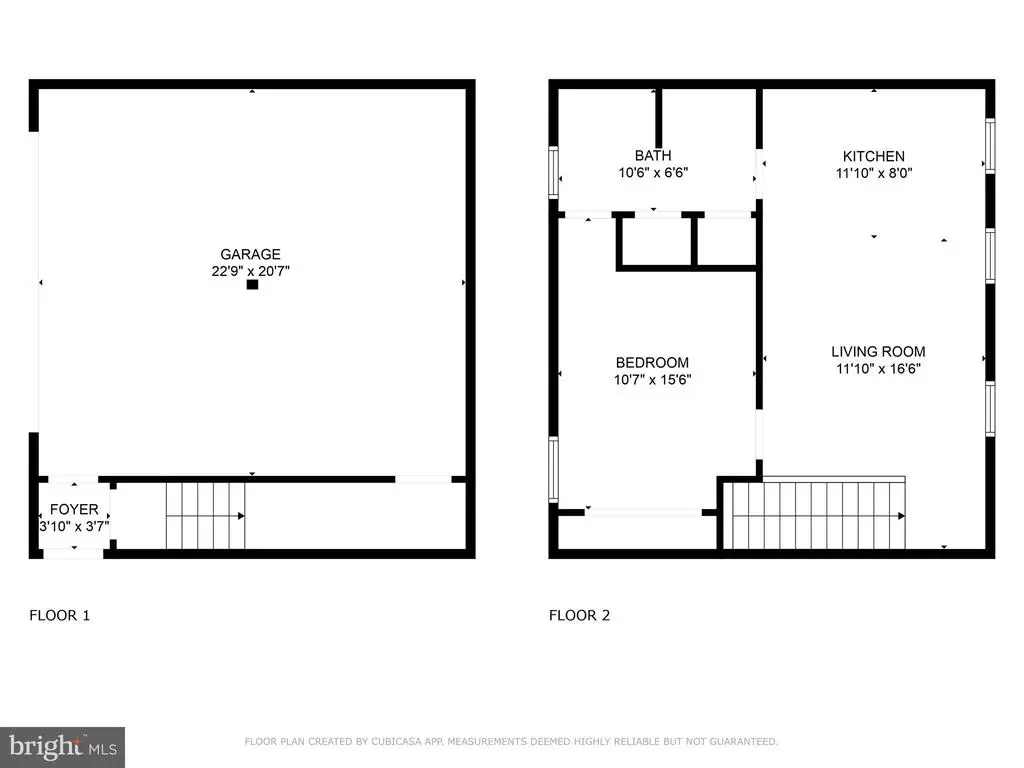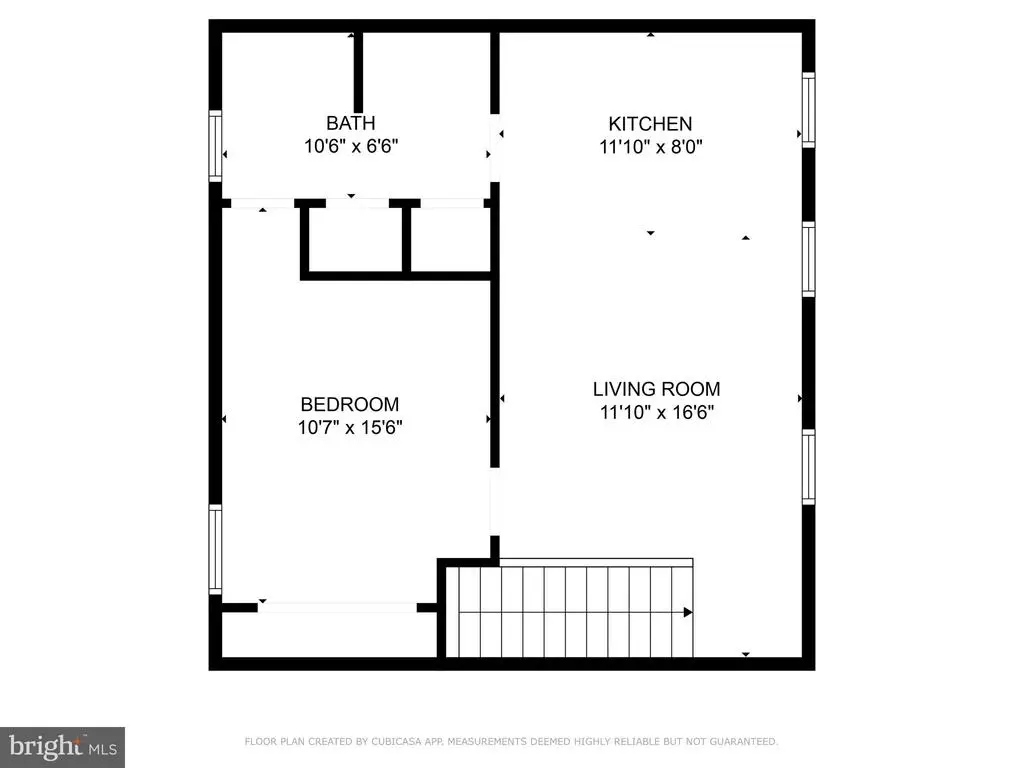Find us on...
Dashboard
- 6 Beds
- 5 Baths
- 5,000 Sqft
- .26 Acres
1410 Cedar Ave
The most rare find, mutli-genrational home walking distance to downtown McLean is now for sale. Stunning living space on the main level with 2 story ceilings, hardwoods and a cozy fireplace. A completely separate apartment with private entrance on the lower level AND ANOTHER separate apartment above the 2 car, detached garage. Both apartments have full kitchens, a full bath, a private entrance and washer and dryer!!! Gorgeous wood sided facade greets you. Step inside to an incredibly open floor plan boasting soaring, cathedral ceilings .Wood flooring throughout and beautiful kitchen with granite all enhance the beauty of this home. A first-floor primary bedroom with an oversized dressing room, connects through to an oversized, private library. The library offers floor to ceiling windows across the entire front wall. The library with another full bath can also serve as a second primary suite on the main level. The upper level with additional bedrooms and a bath is ideal for separate living space. The lower level boasts 10 foot ceilings! Oversized 2 garage and the most private lot even though you are walking distance to downtown McLean.
Essential Information
- MLS® #VAFX2265816
- Price$1,795,000
- Bedrooms6
- Bathrooms5.00
- Full Baths5
- Square Footage5,000
- Acres0.26
- Year Built1988
- TypeResidential
- Sub-TypeDetached
- StyleContemporary
- StatusActive
Community Information
- Address1410 Cedar Ave
- SubdivisionWEST MC LEAN
- CityMCLEAN
- CountyFAIRFAX-VA
- StateVA
- Zip Code22101
Amenities
- # of Garages2
Amenities
Bathroom - Soaking Tub, Bathroom - Stall Shower, Bathroom - Walk-In Shower, Ceiling Fan(s), Entry Level Bedroom, Primary Bath(s), Skylight(s), Recessed Lighting
Garages
Garage Door Opener, Garage - Side Entry
Interior
- Interior FeaturesFloor Plan - Open
- HeatingHeat Pump(s)
- CoolingAttic Fan, Central A/C
- Has BasementYes
- BasementOutside Entrance
- FireplaceYes
- # of Fireplaces1
- Stories3
Appliances
Built-In Microwave, Dishwasher, Disposal, Icemaker, Oven/Range - Gas, Oven/Range - Electric, Refrigerator, Washer
Exterior
- ExteriorWood Siding
- ConstructionWood Siding
- FoundationSlab
School Information
- DistrictFAIRFAX COUNTY PUBLIC SCHOOLS
- ElementaryFRANKLIN SHERMAN
- MiddleLONGFELLOW
- HighMCLEAN
Additional Information
- Date ListedSeptember 26th, 2025
- Days on Market63
- Zoning130
Listing Details
Office
Long & Foster Real Estate, Inc.
 © 2020 BRIGHT, All Rights Reserved. Information deemed reliable but not guaranteed. The data relating to real estate for sale on this website appears in part through the BRIGHT Internet Data Exchange program, a voluntary cooperative exchange of property listing data between licensed real estate brokerage firms in which Coldwell Banker Residential Realty participates, and is provided by BRIGHT through a licensing agreement. Real estate listings held by brokerage firms other than Coldwell Banker Residential Realty are marked with the IDX logo and detailed information about each listing includes the name of the listing broker.The information provided by this website is for the personal, non-commercial use of consumers and may not be used for any purpose other than to identify prospective properties consumers may be interested in purchasing. Some properties which appear for sale on this website may no longer be available because they are under contract, have Closed or are no longer being offered for sale. Some real estate firms do not participate in IDX and their listings do not appear on this website. Some properties listed with participating firms do not appear on this website at the request of the seller.
© 2020 BRIGHT, All Rights Reserved. Information deemed reliable but not guaranteed. The data relating to real estate for sale on this website appears in part through the BRIGHT Internet Data Exchange program, a voluntary cooperative exchange of property listing data between licensed real estate brokerage firms in which Coldwell Banker Residential Realty participates, and is provided by BRIGHT through a licensing agreement. Real estate listings held by brokerage firms other than Coldwell Banker Residential Realty are marked with the IDX logo and detailed information about each listing includes the name of the listing broker.The information provided by this website is for the personal, non-commercial use of consumers and may not be used for any purpose other than to identify prospective properties consumers may be interested in purchasing. Some properties which appear for sale on this website may no longer be available because they are under contract, have Closed or are no longer being offered for sale. Some real estate firms do not participate in IDX and their listings do not appear on this website. Some properties listed with participating firms do not appear on this website at the request of the seller.
Listing information last updated on November 28th, 2025 at 11:33am CST.


