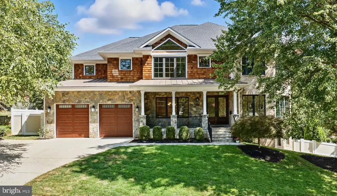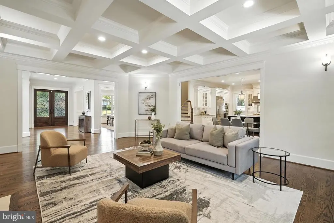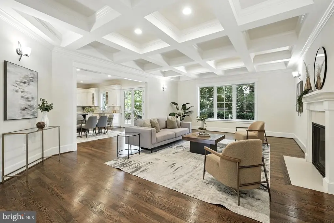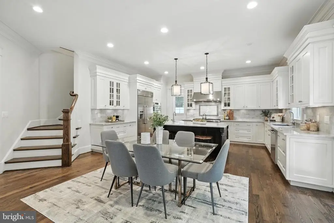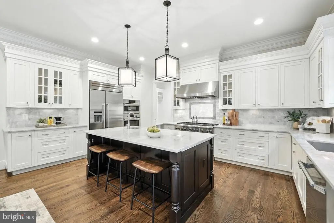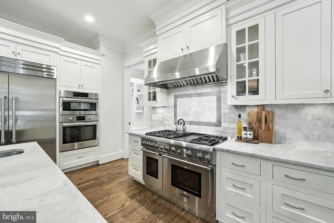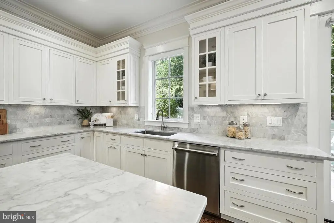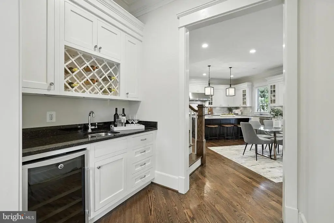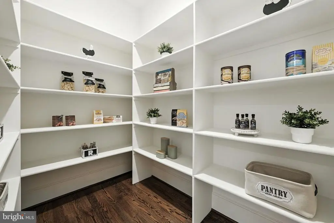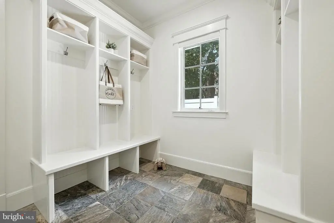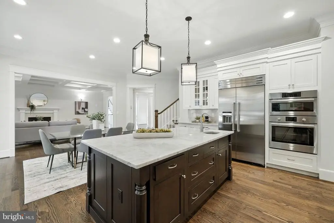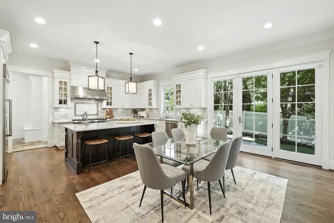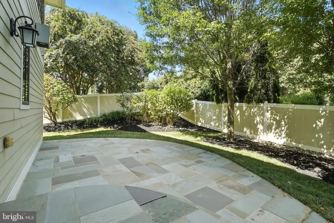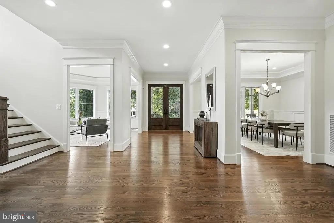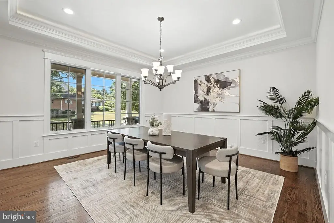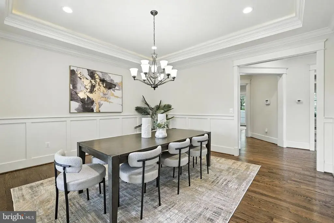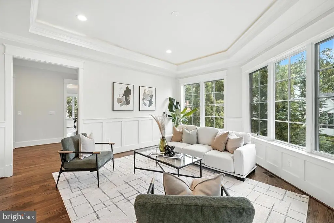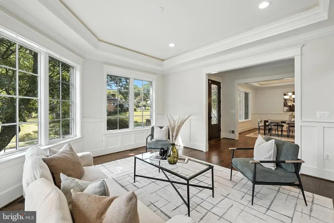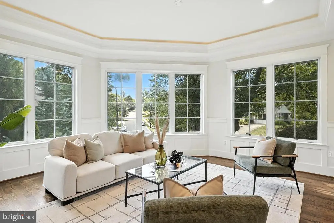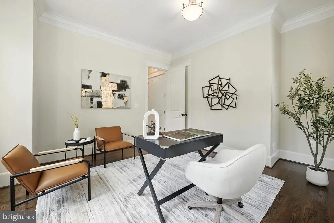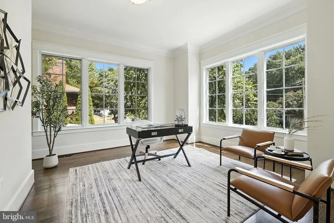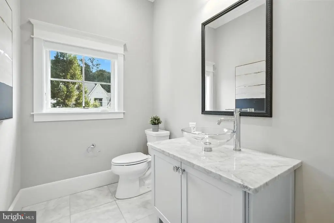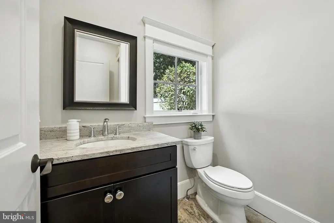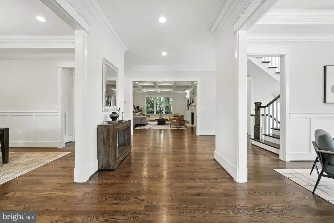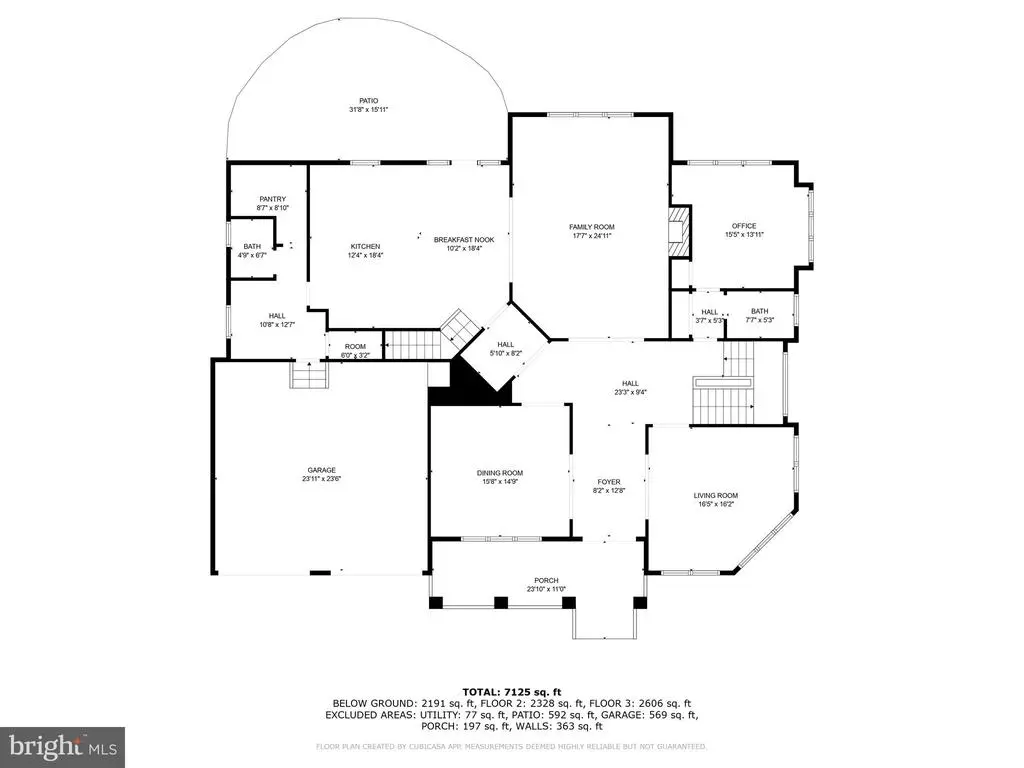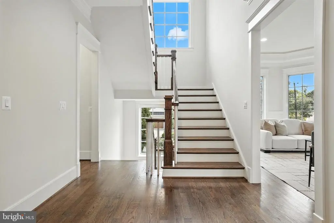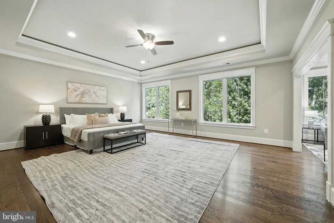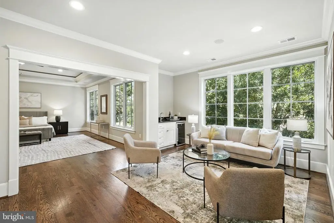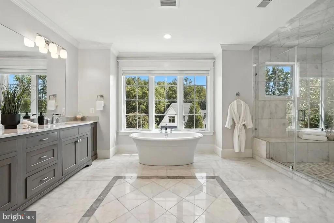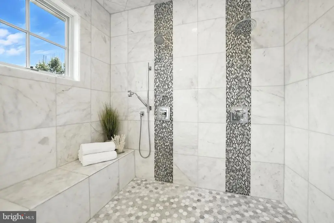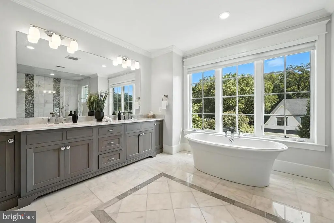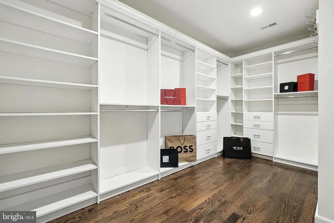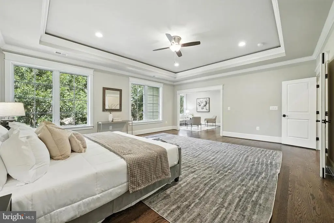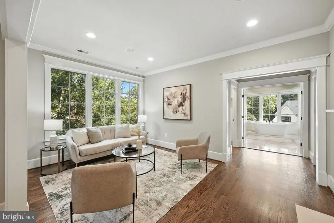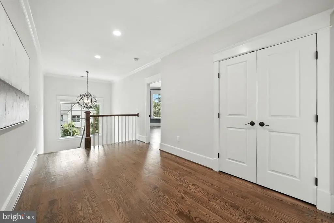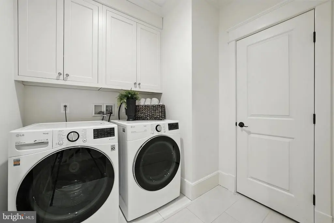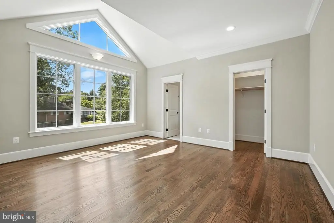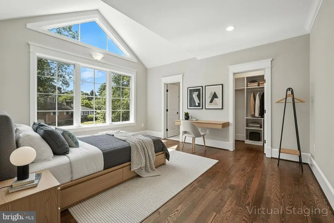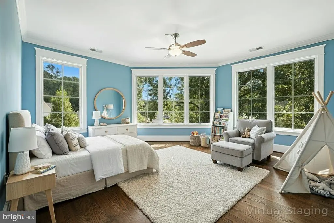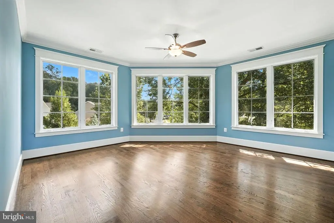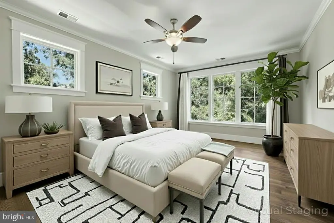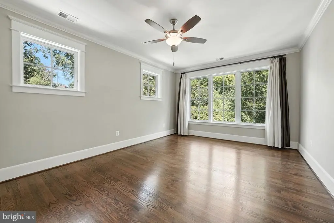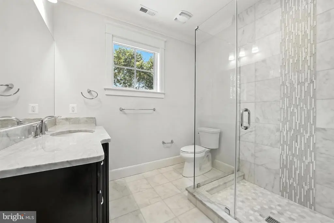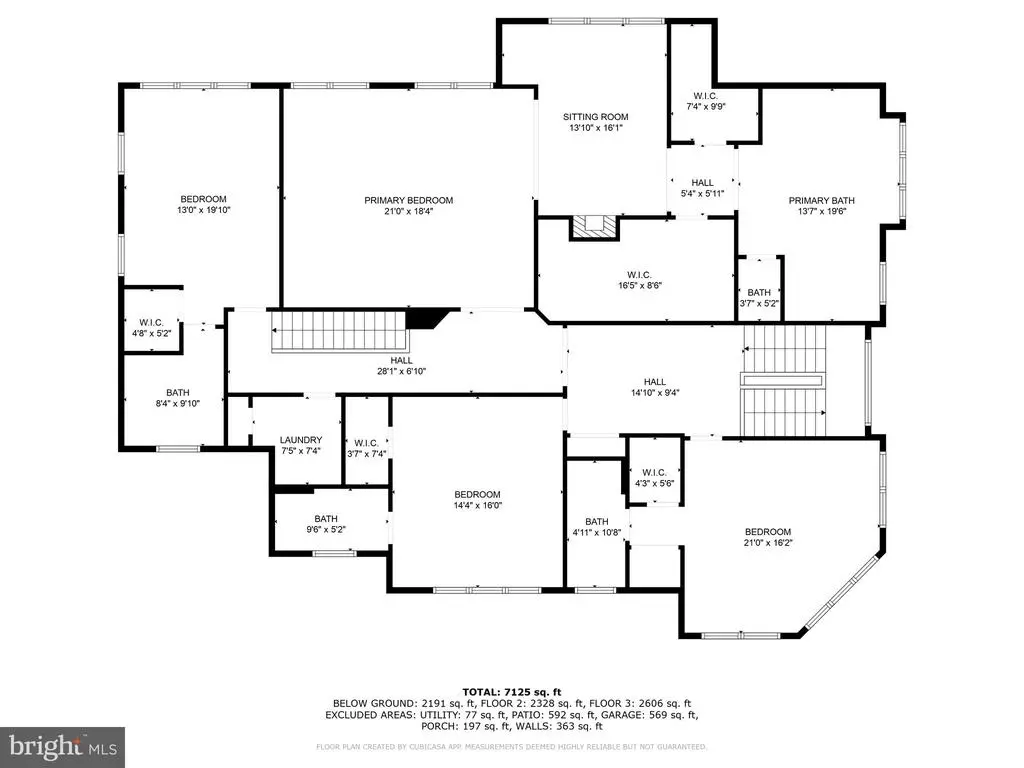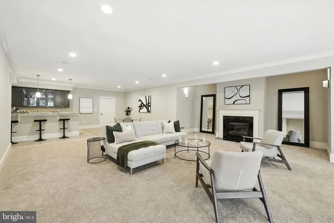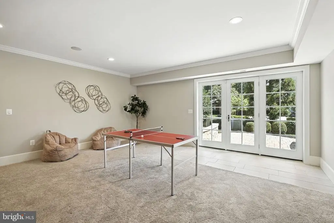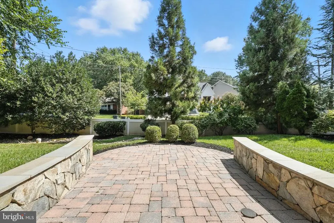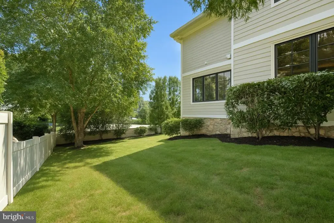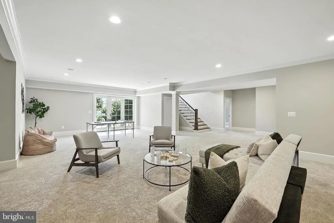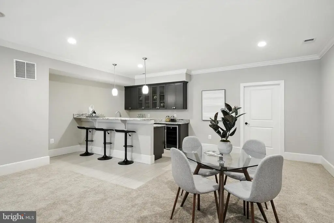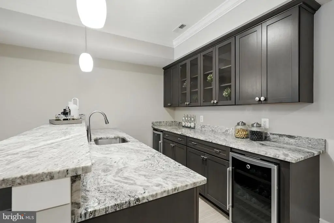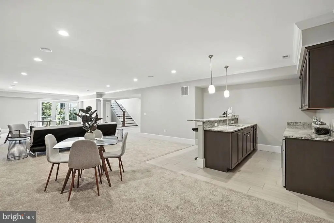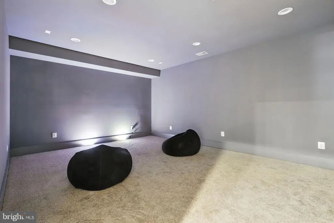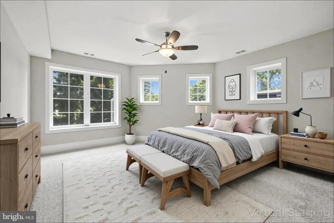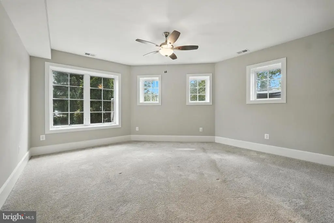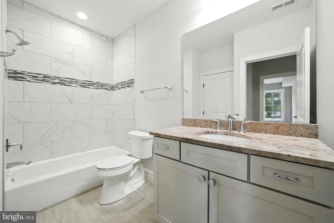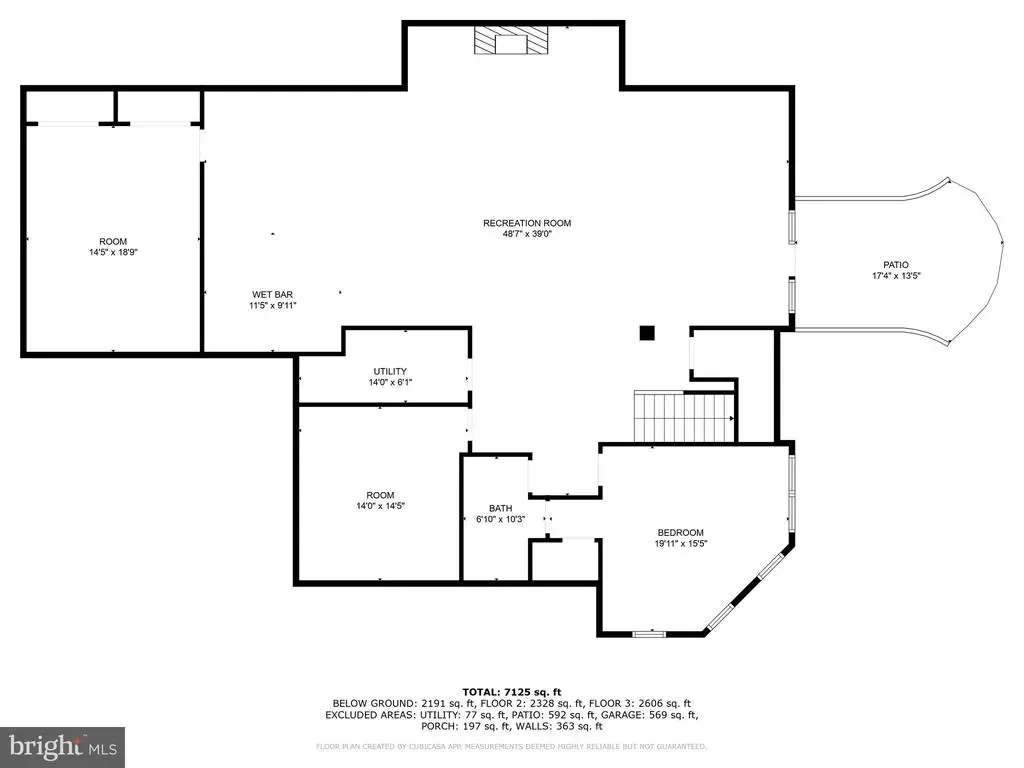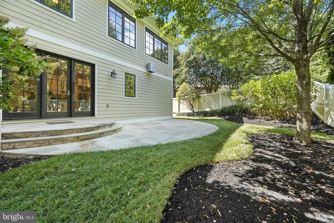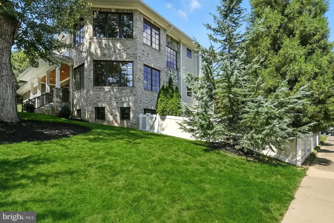Find us on...
Dashboard
- 6 Beds
- 6 Baths
- 7,125 Sqft
- .28 Acres
6434 Noble Dr
Built in 2015 and meticulously maintained, this home lives like new construction - without the growing pains! Experience the perfect blend of elegance, modern design, and functional luxury in this 6-bedroom Contemporary Craftsman, perfectly situated on a beautifully landscaped ¼+-acre lot in McLean’s highly sought-after Birchwood neighborhood. Step onto a private, elevated front porch and enter a spacious foyer flanked by formal living and dining rooms with graceful wainscotting. The gourmet eat-in kitchen is a chef’s dream with Thermador & Bosch appliances, a 6-burner + griddle range, marble countertops, and a large breakfast bar with prep sink. French doors open to a tranquil flagstone patio, ideal for al fresco dining. The kitchen flows seamlessly to a coffered-ceiling family room with gas fireplace, while a tucked-away main-level bedroom doubles as a private office or guest suite. Functionality meets style with two staircases, two powder rooms, and the ultimate mudroom drop zone featuring ample cubbies, walk-in pantry, and additional storage. Upstairs, the primary suite impresses with a tray ceiling, private sitting room with gas fireplace and wet bar, two walk-in closets, and a spa-like bath with dual-sink marble vanity, soaking tub, and oversized double shower. Three ensuite bedrooms, each with walk-in closets, along with upper-level laundry and two linen closets, complete the level. The fully finished walk-out lower level offers a 6th ensuite bedroom, kitchenette and bar area, expansive rec room with gas fireplace, theater room, and bonus space ideal for a home gym. With soaring ceilings, oversized windows, mature landscaping, irrigation system, and fully fenced backyard, 6434 Noble blends modern convenience with refined luxury for effortless living and entertaining.
Essential Information
- MLS® #VAFX2265626
- Price$2,700,000
- Bedrooms6
- Bathrooms6.00
- Full Baths5
- Half Baths2
- Square Footage7,125
- Acres0.28
- Year Built2015
- TypeResidential
- Sub-TypeDetached
- StyleContemporary, Craftsman
- StatusPending
Community Information
- Address6434 Noble Dr
- SubdivisionBIRCHWOOD
- CityMCLEAN
- CountyFAIRFAX-VA
- StateVA
- Zip Code22101
Amenities
- # of Garages2
Amenities
Pantry, Formal/Separate Dining Room, Double/Dual Staircase, Curved Staircase, Crown Moldings, Built-Ins, Wood Floors, Entry Level Bedroom, Primary Bath(s), Bathroom - Soaking Tub, Bathroom - Walk-In Shower, Walk-in Closet(s), Sprinkler System
Garages
Garage - Front Entry, Inside Access, Additional Storage Area
Interior
- HeatingCentral, Zoned
- CoolingCentral A/C, Zoned
- Has BasementYes
- BasementFully Finished, Walkout Level
- FireplaceYes
- # of Fireplaces3
- Stories3
Interior Features
Floor Plan - Open,Floor Plan - Traditional
Exterior
- RoofArchitectural Shingle
- FoundationOther
Exterior
Stone, Cedar, Shake Siding, HardiPlank Type
Exterior Features
Extensive Hardscape,Exterior Lighting,Secure Storage,Sidewalks,Privacy,Rear,Fully
Lot Description
Corner, Private, Landscaping, Front Yard, Rear Yard, SideYard(s)
Construction
Stone, Cedar, Shake Siding, HardiPlank Type
School Information
- DistrictFAIRFAX COUNTY PUBLIC SCHOOLS
- ElementaryCHESTERBROOK
- MiddleLONGFELLOW
- HighMCLEAN
Additional Information
- Date ListedSeptember 5th, 2025
- Days on Market52
- Zoning130
Listing Details
- OfficeEngel & Volkers Washington, DC
Price Change History for 6434 Noble Dr, MCLEAN, VA (MLS® #VAFX2265626)
| Date | Details | Price | Change |
|---|---|---|---|
| Pending | – | – | |
| Active Under Contract (from Active) | – | – |
 © 2020 BRIGHT, All Rights Reserved. Information deemed reliable but not guaranteed. The data relating to real estate for sale on this website appears in part through the BRIGHT Internet Data Exchange program, a voluntary cooperative exchange of property listing data between licensed real estate brokerage firms in which Coldwell Banker Residential Realty participates, and is provided by BRIGHT through a licensing agreement. Real estate listings held by brokerage firms other than Coldwell Banker Residential Realty are marked with the IDX logo and detailed information about each listing includes the name of the listing broker.The information provided by this website is for the personal, non-commercial use of consumers and may not be used for any purpose other than to identify prospective properties consumers may be interested in purchasing. Some properties which appear for sale on this website may no longer be available because they are under contract, have Closed or are no longer being offered for sale. Some real estate firms do not participate in IDX and their listings do not appear on this website. Some properties listed with participating firms do not appear on this website at the request of the seller.
© 2020 BRIGHT, All Rights Reserved. Information deemed reliable but not guaranteed. The data relating to real estate for sale on this website appears in part through the BRIGHT Internet Data Exchange program, a voluntary cooperative exchange of property listing data between licensed real estate brokerage firms in which Coldwell Banker Residential Realty participates, and is provided by BRIGHT through a licensing agreement. Real estate listings held by brokerage firms other than Coldwell Banker Residential Realty are marked with the IDX logo and detailed information about each listing includes the name of the listing broker.The information provided by this website is for the personal, non-commercial use of consumers and may not be used for any purpose other than to identify prospective properties consumers may be interested in purchasing. Some properties which appear for sale on this website may no longer be available because they are under contract, have Closed or are no longer being offered for sale. Some real estate firms do not participate in IDX and their listings do not appear on this website. Some properties listed with participating firms do not appear on this website at the request of the seller.
Listing information last updated on November 27th, 2025 at 9:40pm CST.


