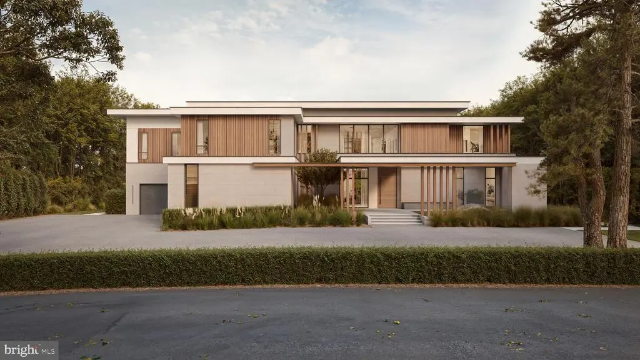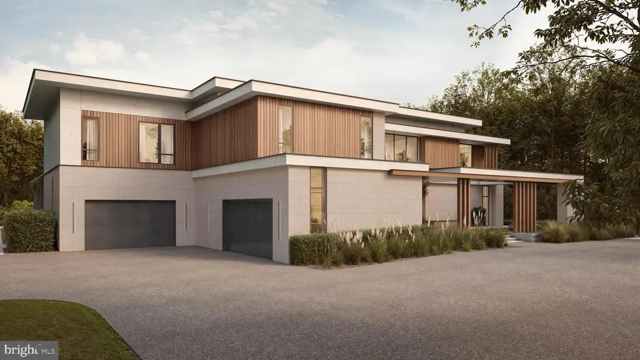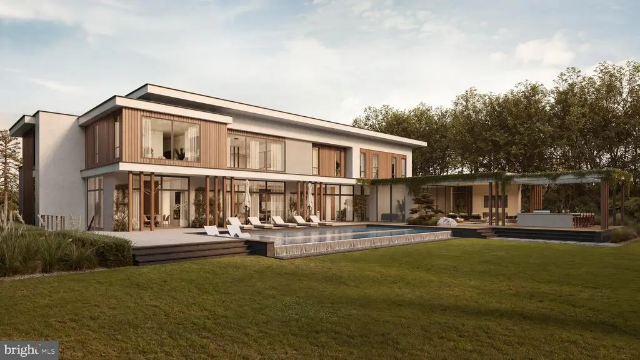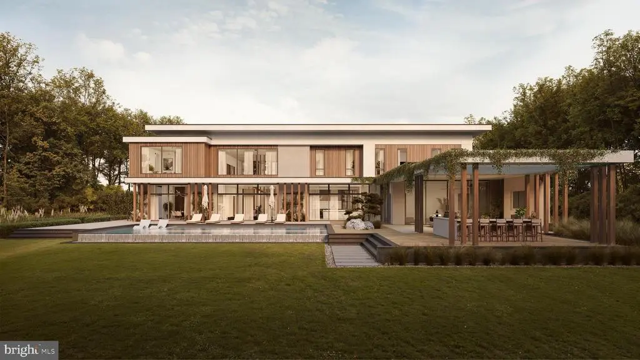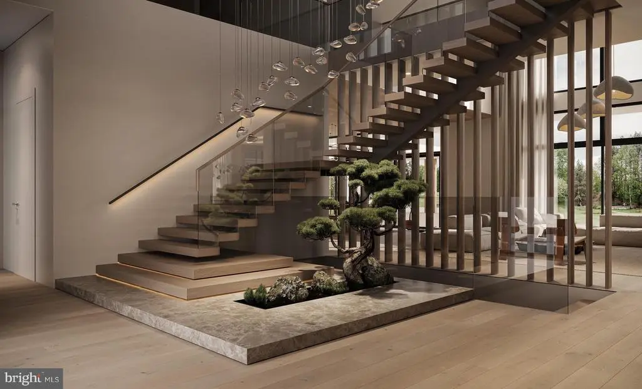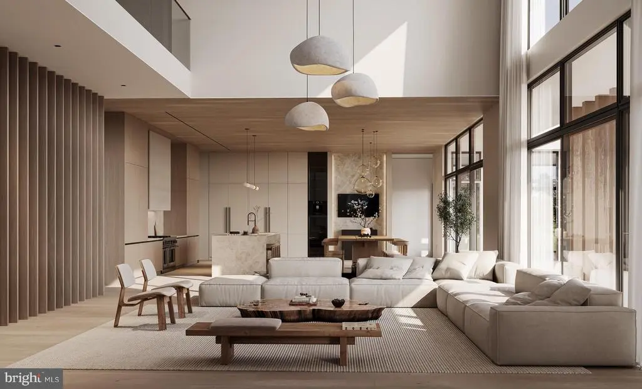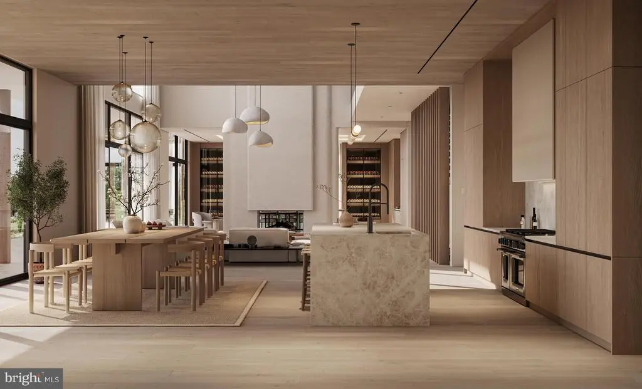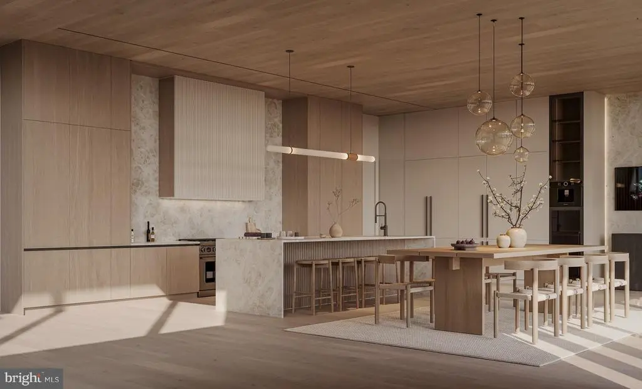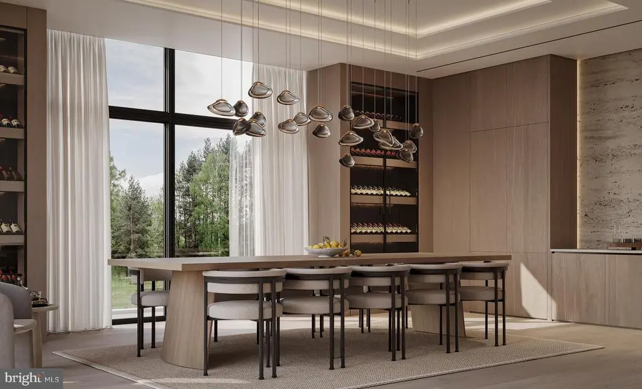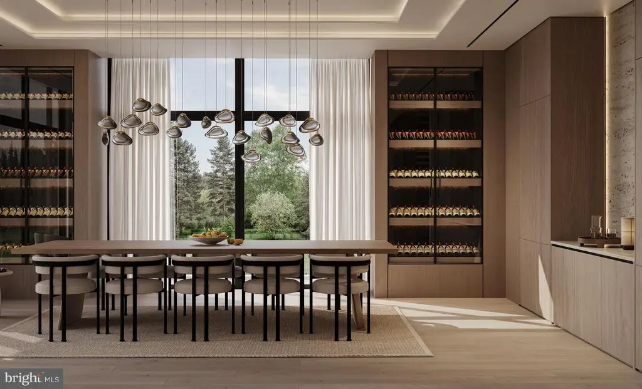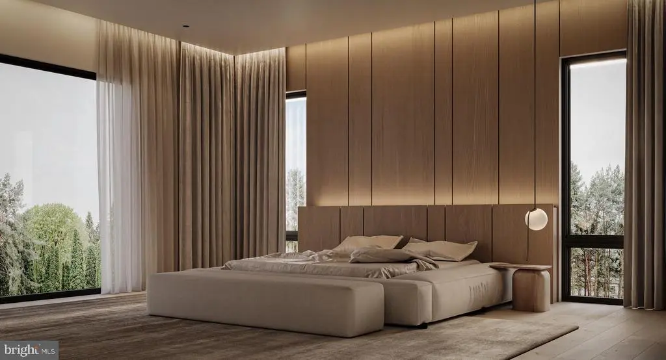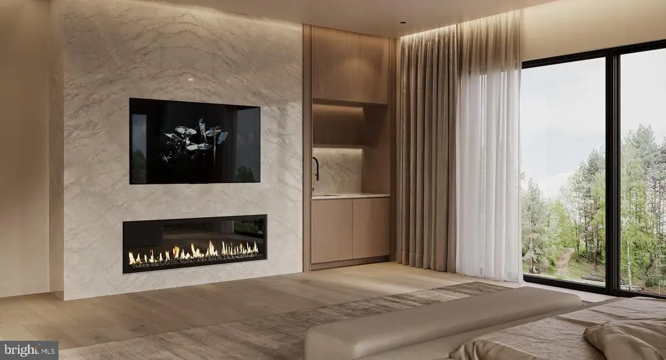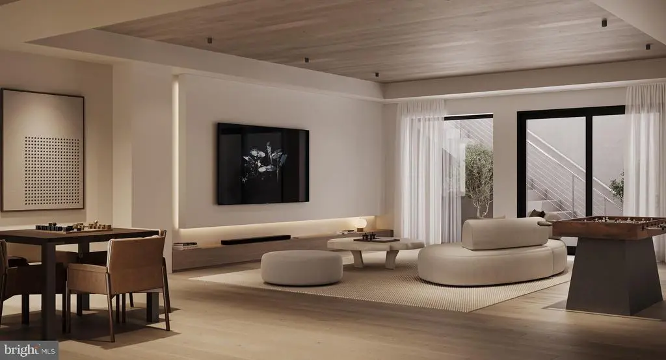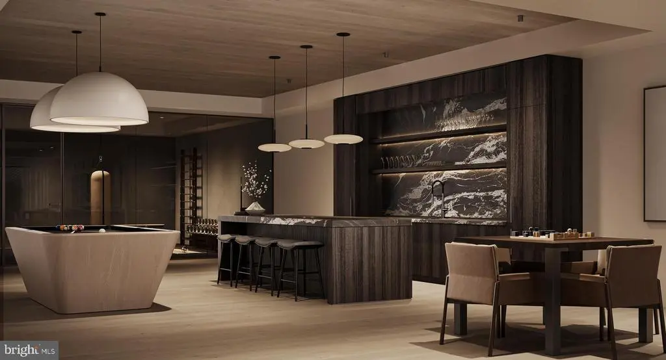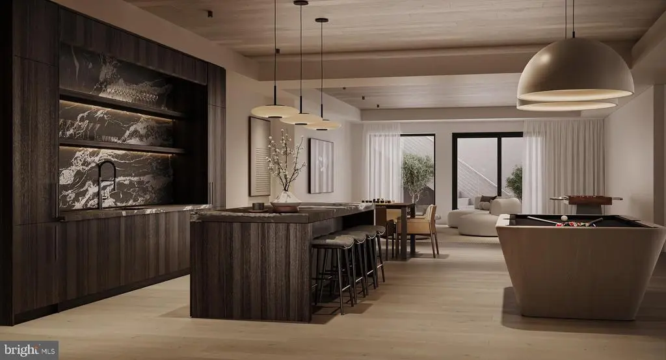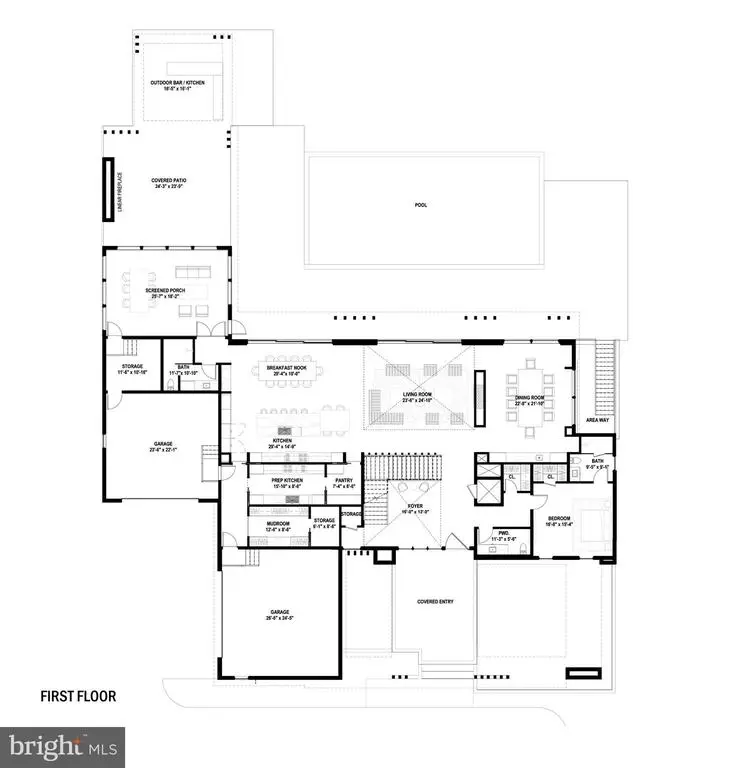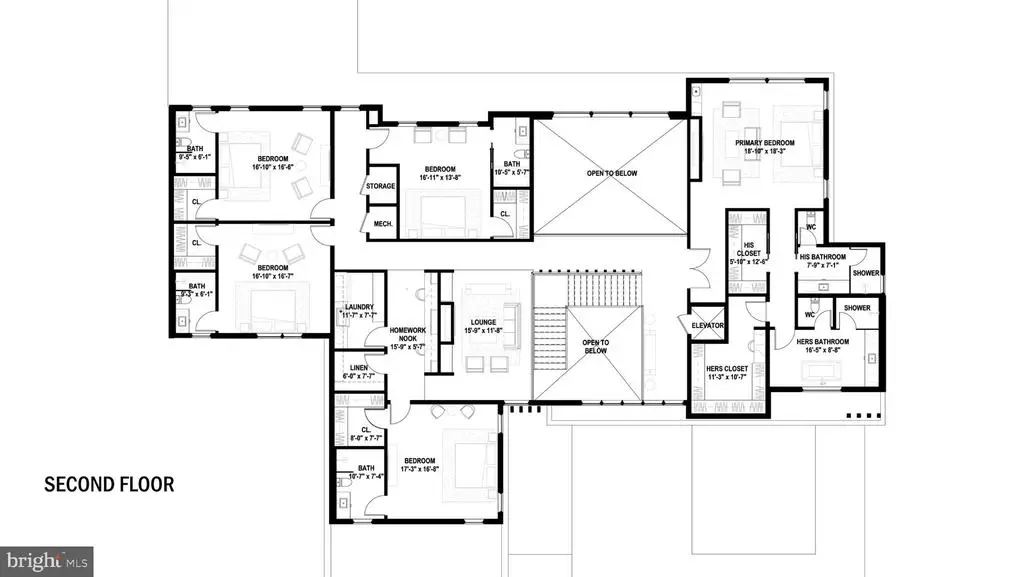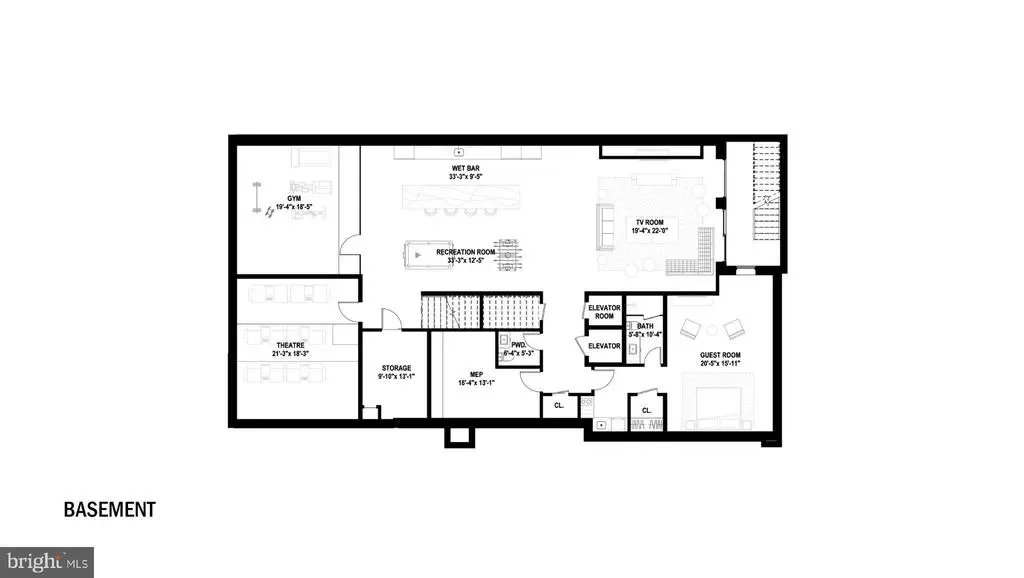Find us on...
Dashboard
- 7 Beds
- 9 Baths
- 10,797 Sqft
- .96 Acres
7009 Benjamin St
Visionary Contemporary Estate — Beyond Custom New Construction | Introducing a one-of-a-kind estate by award-winning TriCrest Homes in collaboration with Paradigm Office. Perfectly sited on a premium one-acre lot in Langley Forest, McLean’s most prestigious neighborhood, this visionary residence will showcase over 10,000 finished square feet across three levels with 7 bedrooms, 7 full baths, and 2 half baths. Designed to impress, the home features dramatic walls of glass, soaring ceilings, and bold architectural lines paired with warm, timeless finishes. Highlights include imported Italian cabinetry, boutique European fixtures, a Sub-Zero & Wolf appliance suite, wide-plank European oak floors, bespoke closets, a statement wine display wall, and a luxury fireplace surround. Lifestyle and comfort are elevated with a private elevator, Lutron lighting, app-based smart locks, heated primary bath floors, integrated media wiring, high-efficiency windows, full security system, and backup generator. The exterior blends stone, wood, and stucco in a sleek modern palette, complemented by a resort-style pool and professional landscaping — creating a rare contemporary retreat in McLean. This is not simply a custom home. It is a Visionary Contemporary Estate that sets a new benchmark for design and luxury living. Renderings reflect design concept and may not depict final floor plan or finishes.
Essential Information
- MLS® #VAFX2265468
- Price$9,500,000
- Bedrooms7
- Bathrooms9.00
- Full Baths8
- Half Baths2
- Square Footage10,797
- Acres0.96
- Year Built2026
- TypeResidential
- Sub-TypeDetached
- StyleContemporary
- StatusActive
Community Information
- Address7009 Benjamin St
- SubdivisionLANGLEY FOREST
- CityMCLEAN
- CountyFAIRFAX-VA
- StateVA
- Zip Code22101
Amenities
- # of Garages3
- GaragesGarage - Side Entry
- Has PoolYes
- PoolHeated, Other
Interior
- HeatingForced Air
- CoolingCentral A/C
- Has BasementYes
- BasementFully Finished
- FireplaceYes
- # of Fireplaces4
- Stories3
Exterior
- Exterior FeaturesPatio(s),Heated,Other
- RoofFlat, Other
- ConstructionOther
- FoundationConcrete Perimeter, Other
School Information
- DistrictFAIRFAX COUNTY PUBLIC SCHOOLS
- ElementaryCHURCHILL ROAD
- MiddleCOOPER
- HighLANGLEY
Additional Information
- Date ListedSeptember 11th, 2025
- Days on Market78
Listing Details
- OfficeCompass
- Office Contact(703) 310-6111
 © 2020 BRIGHT, All Rights Reserved. Information deemed reliable but not guaranteed. The data relating to real estate for sale on this website appears in part through the BRIGHT Internet Data Exchange program, a voluntary cooperative exchange of property listing data between licensed real estate brokerage firms in which Coldwell Banker Residential Realty participates, and is provided by BRIGHT through a licensing agreement. Real estate listings held by brokerage firms other than Coldwell Banker Residential Realty are marked with the IDX logo and detailed information about each listing includes the name of the listing broker.The information provided by this website is for the personal, non-commercial use of consumers and may not be used for any purpose other than to identify prospective properties consumers may be interested in purchasing. Some properties which appear for sale on this website may no longer be available because they are under contract, have Closed or are no longer being offered for sale. Some real estate firms do not participate in IDX and their listings do not appear on this website. Some properties listed with participating firms do not appear on this website at the request of the seller.
© 2020 BRIGHT, All Rights Reserved. Information deemed reliable but not guaranteed. The data relating to real estate for sale on this website appears in part through the BRIGHT Internet Data Exchange program, a voluntary cooperative exchange of property listing data between licensed real estate brokerage firms in which Coldwell Banker Residential Realty participates, and is provided by BRIGHT through a licensing agreement. Real estate listings held by brokerage firms other than Coldwell Banker Residential Realty are marked with the IDX logo and detailed information about each listing includes the name of the listing broker.The information provided by this website is for the personal, non-commercial use of consumers and may not be used for any purpose other than to identify prospective properties consumers may be interested in purchasing. Some properties which appear for sale on this website may no longer be available because they are under contract, have Closed or are no longer being offered for sale. Some real estate firms do not participate in IDX and their listings do not appear on this website. Some properties listed with participating firms do not appear on this website at the request of the seller.
Listing information last updated on November 28th, 2025 at 11:33am CST.


