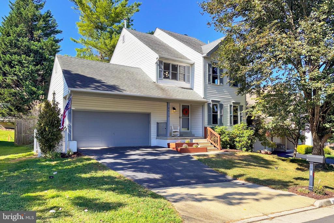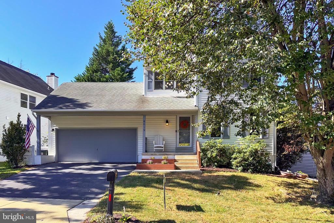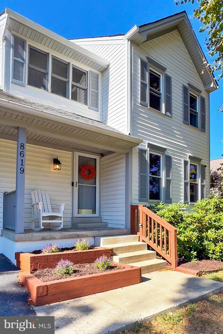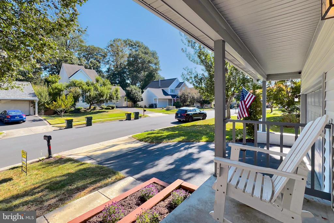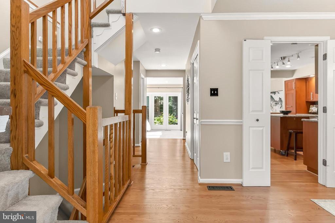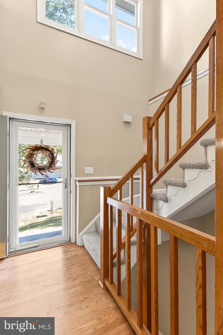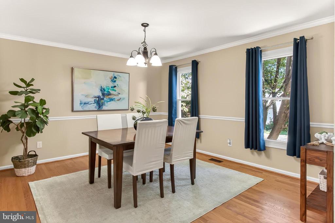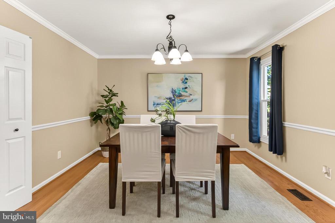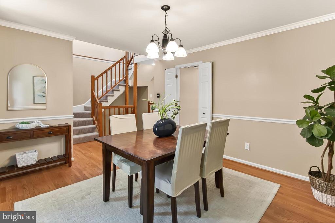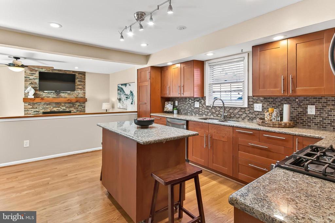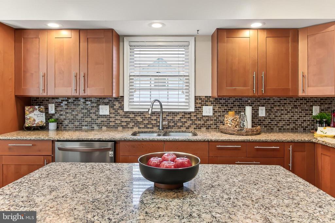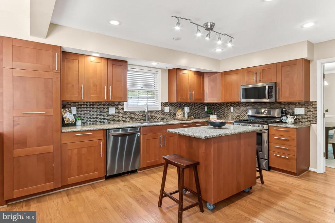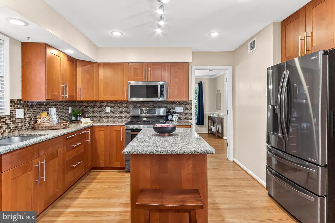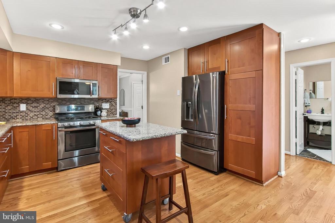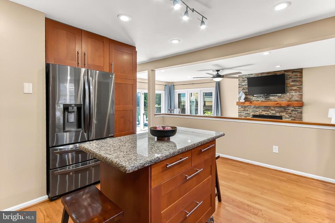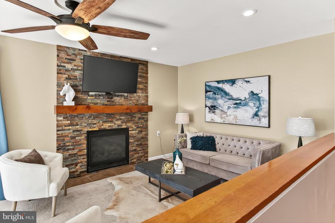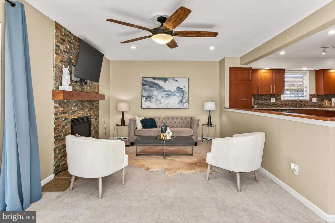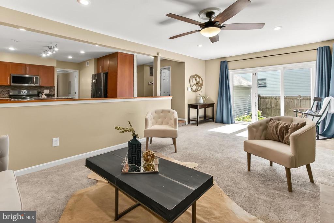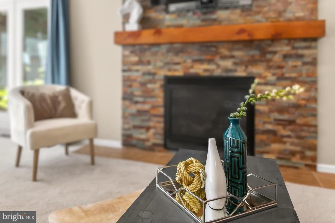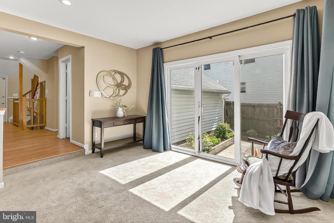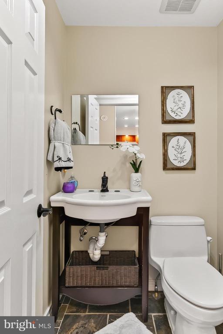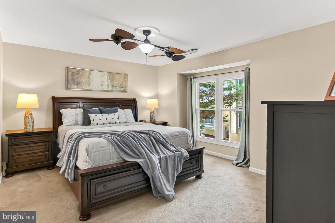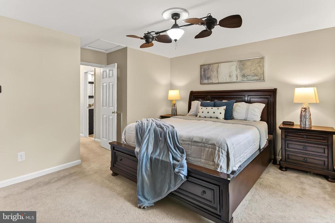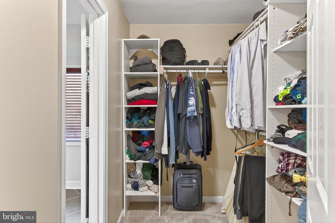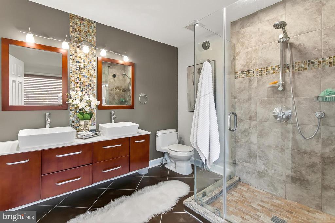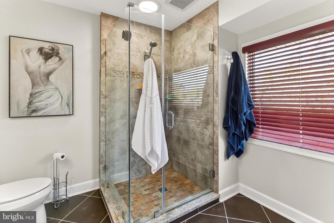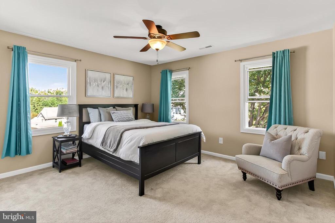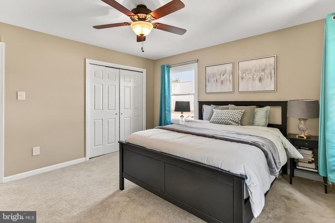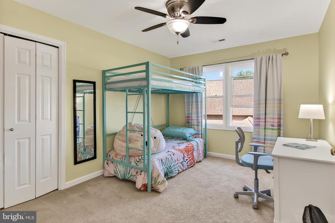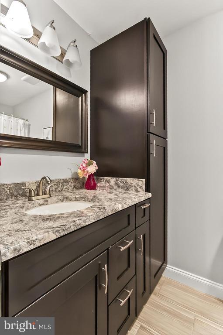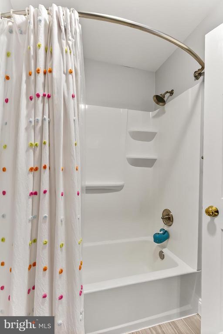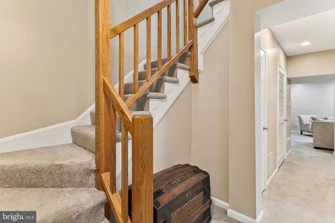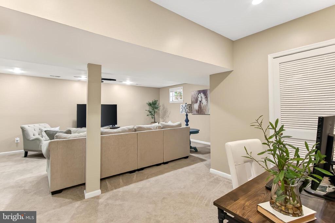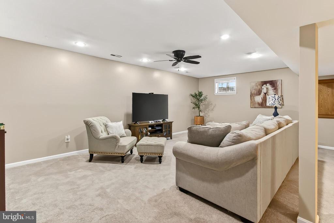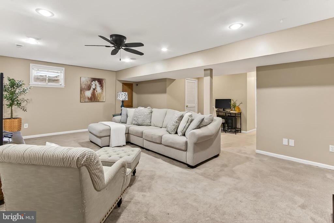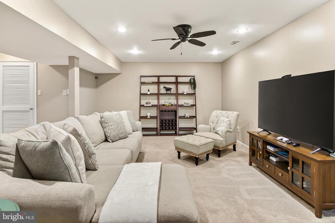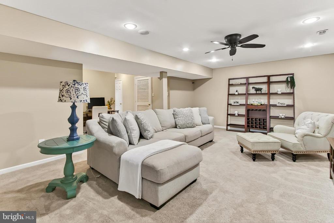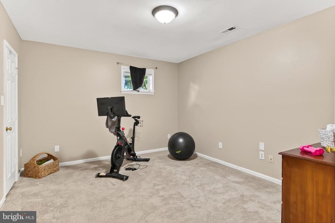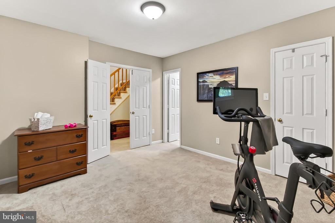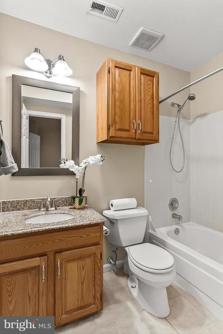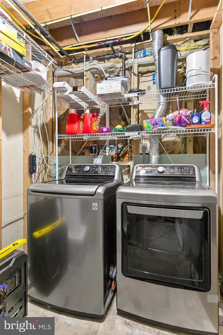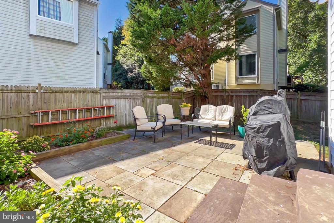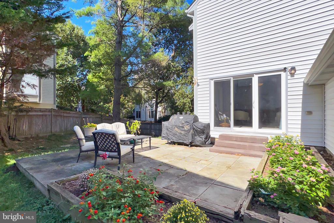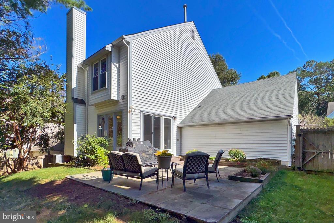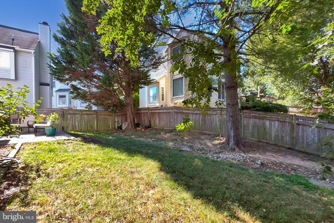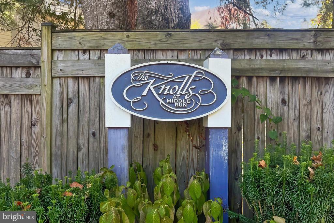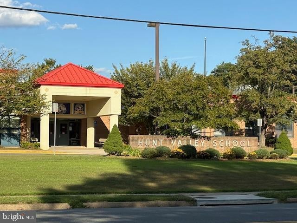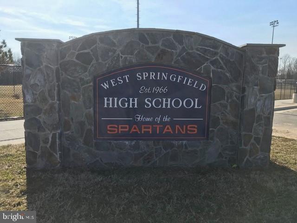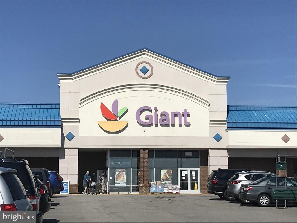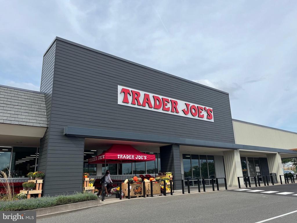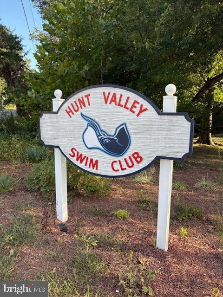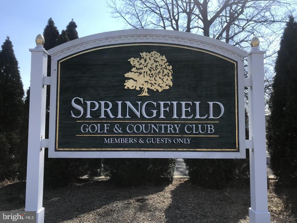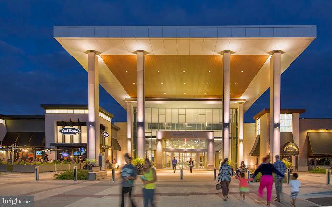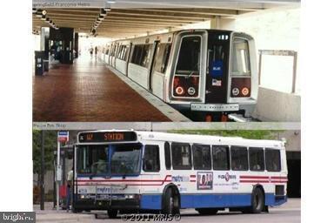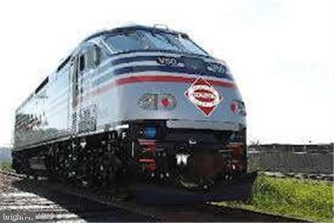Find us on...
Dashboard
- 4 Beds
- 3½ Baths
- 2,815 Sqft
- .13 Acres
8619 Lauren Dr
Priced below 2025 tax value of $883,310! Beautifully Updated 3-Bedroom + Den (or NTC 4th bedroom), 3.5-Bath home on a quiet cul-de-sac street. This inviting home features a covered front porch and dramatic two-story foyer. Hardwood floors flow seamlessly into the formal dining room, accented with crown and chair rail molding, and continue into the kitchen. The spacious kitchen is a chef’s delight with abundant maple cabinetry (including a pantry with pull-out shelves), stainless steel appliances, a glass tile backsplash, and granite counters. An island with breakfast bar is the perfect spot for morning coffee, while recessed lighting brightens the space. The kitchen opens to the adjoining family room highlighted by a stone gas fireplace with wood mantel and direct access to the privacy fenced backyard with a paved patio—perfect for entertaining or relaxing outdoors. An updated powder room and garage with extra storage complete the main level. Upstairs, you’ll find three generously sized bedrooms with ample closet space. The primary suite is a true retreat, featuring a walk-in closet, double ceiling fan/light fixture, and spa-like bathroom with a large walk-in shower, and dual vessel sink vanity. The secondary bedrooms share a beautifully updated hall bath. The fully finished basement provides even more living space with a large recreation room, recessed lighting, and a versatile den that can serve as a home office or NTC 4th bedroom, complete with walk-in closet and a dual-entry full bath. A dedicated laundry area includes a newer washer and dryer (2021). Recent updates include HVAC (2015) and water heater (2023). Located in the top-rated West Springfield High School pyramid, this home is convenient to major commuter routes, just around the corner from a commuter lot, and only minutes to Metro and the Virginia Railway Express. Enjoy nearby shopping, dining, parks, pools, and the South Run Recreation Center. Welcome Home!
Essential Information
- MLS® #VAFX2264174
- Price$850,000
- Bedrooms4
- Bathrooms3.50
- Full Baths3
- Half Baths1
- Square Footage2,815
- Acres0.13
- Year Built1989
- TypeResidential
- Sub-TypeDetached
- StyleColonial
- StatusActive Under Contract
Community Information
- Address8619 Lauren Dr
- SubdivisionKNOLLS AT MIDDLE RUN
- CitySPRINGFIELD
- CountyFAIRFAX-VA
- StateVA
- Zip Code22153
Amenities
- UtilitiesUnder Ground
- ParkingAsphalt Driveway
- # of Garages2
Amenities
Stall Shower, Carpet, CeilngFan(s), Crown Molding, Formal/Separate Dining Room, Master Bath(s), Upgraded Countertops, Walk-in Closet(s), Shades/Blinds, Wood Floors
Garages
Additional Storage Area, Garage - Front Entry, Inside Access
Interior
- HeatingCentral, Forced Air
- CoolingCentral A/C
- Has BasementYes
- BasementFully Finished, Full, Windows
- FireplaceYes
- # of Fireplaces1
- FireplacesGas/Propane, Mantel(s), Stone
- # of Stories3
- Stories3
Appliances
Built-In Microwave, Dishwasher, Disposal, Oven/Range-Electric, Refrigerator, Water Heater
Exterior
- ExteriorVinyl Siding
- Lot DescriptionNo thru street
- RoofArchitectural Shingle
Exterior Features
Sidewalks, Lawn Sprinkler, Patio, Porch(es), Privacy Fence, Fenced-Rear
Windows
Double Pane, Energy Efficient, Vinyl Clad
Foundation
Concrete Perimeter, Active Radon Mitigation
School Information
- DistrictFAIRFAX COUNTY PUBLIC SCHOOLS
- ElementaryHUNT VALLEY
- MiddleIRVING
- HighWEST SPRINGFIELD
Additional Information
- Date ListedSeptember 4th, 2025
- Days on Market52
- Zoning303
Listing Details
- OfficeWeichert, REALTORS
- Office Contact7038885150
Price Change History for 8619 Lauren Dr, SPRINGFIELD, VA (MLS® #VAFX2264174)
| Date | Details | Price | Change |
|---|---|---|---|
| Active Under Contract | – | – | |
| Price Reduced | $850,000 | $5,000 (0.58%) | |
| Price Reduced (from $875,000) | $855,000 | $20,000 (2.29%) | |
| Active (from Coming Soon) | – | – |
 © 2020 BRIGHT, All Rights Reserved. Information deemed reliable but not guaranteed. The data relating to real estate for sale on this website appears in part through the BRIGHT Internet Data Exchange program, a voluntary cooperative exchange of property listing data between licensed real estate brokerage firms in which Coldwell Banker Residential Realty participates, and is provided by BRIGHT through a licensing agreement. Real estate listings held by brokerage firms other than Coldwell Banker Residential Realty are marked with the IDX logo and detailed information about each listing includes the name of the listing broker.The information provided by this website is for the personal, non-commercial use of consumers and may not be used for any purpose other than to identify prospective properties consumers may be interested in purchasing. Some properties which appear for sale on this website may no longer be available because they are under contract, have Closed or are no longer being offered for sale. Some real estate firms do not participate in IDX and their listings do not appear on this website. Some properties listed with participating firms do not appear on this website at the request of the seller.
© 2020 BRIGHT, All Rights Reserved. Information deemed reliable but not guaranteed. The data relating to real estate for sale on this website appears in part through the BRIGHT Internet Data Exchange program, a voluntary cooperative exchange of property listing data between licensed real estate brokerage firms in which Coldwell Banker Residential Realty participates, and is provided by BRIGHT through a licensing agreement. Real estate listings held by brokerage firms other than Coldwell Banker Residential Realty are marked with the IDX logo and detailed information about each listing includes the name of the listing broker.The information provided by this website is for the personal, non-commercial use of consumers and may not be used for any purpose other than to identify prospective properties consumers may be interested in purchasing. Some properties which appear for sale on this website may no longer be available because they are under contract, have Closed or are no longer being offered for sale. Some real estate firms do not participate in IDX and their listings do not appear on this website. Some properties listed with participating firms do not appear on this website at the request of the seller.
Listing information last updated on November 8th, 2025 at 4:45am CST.


