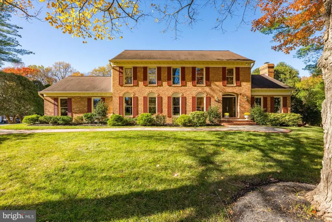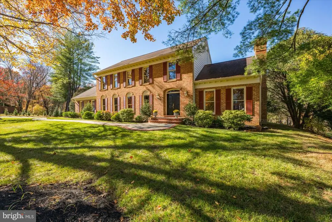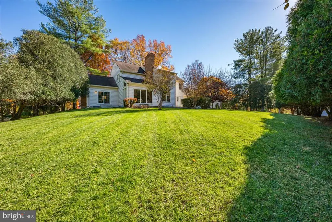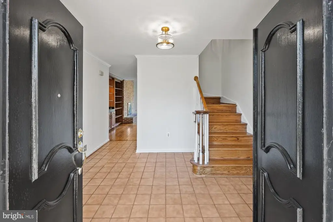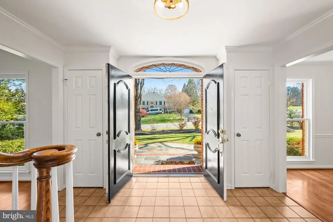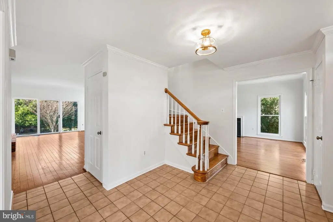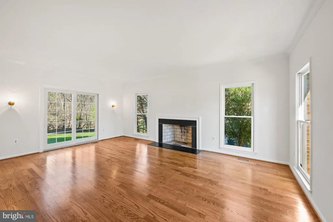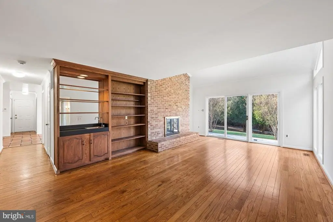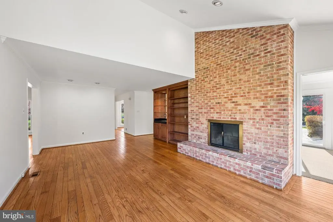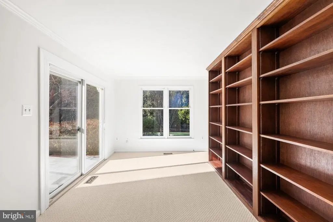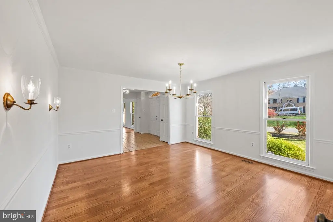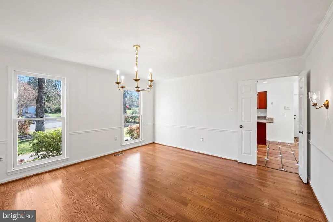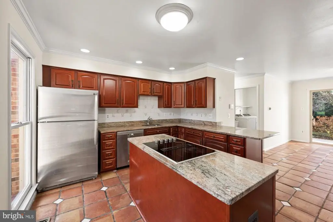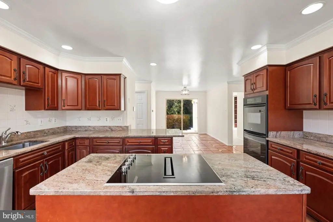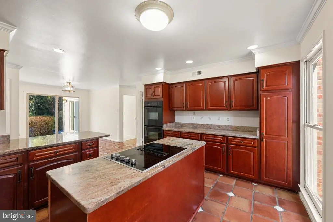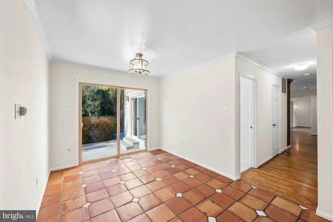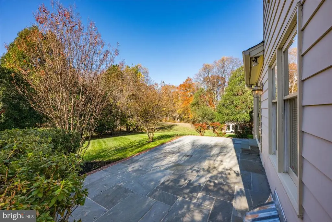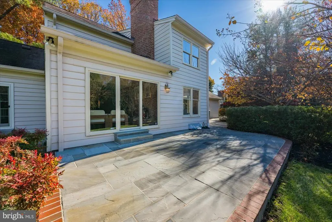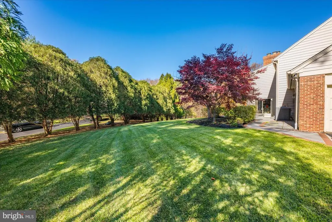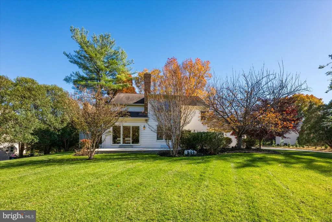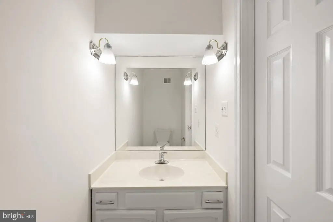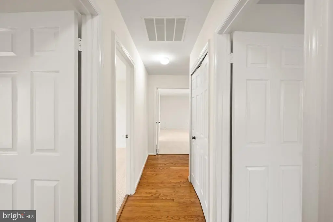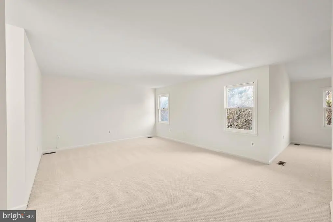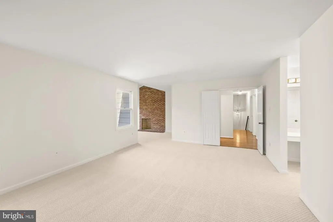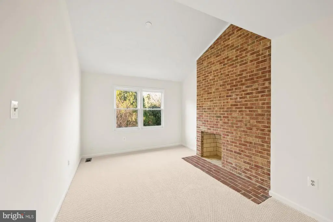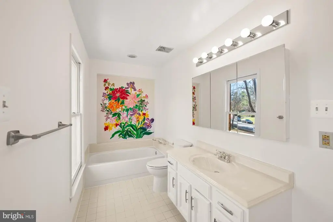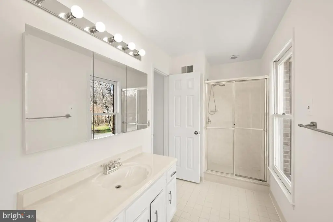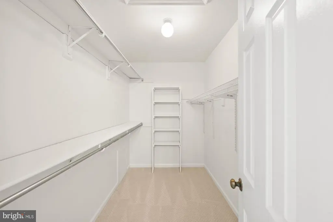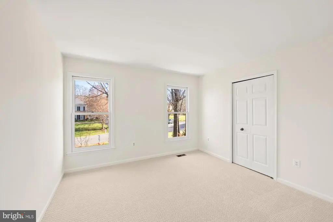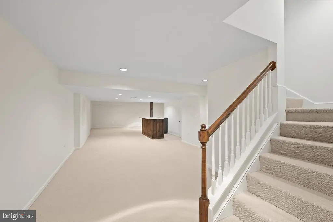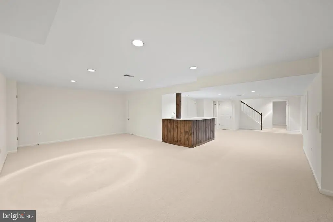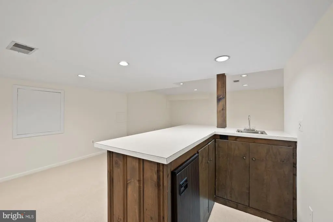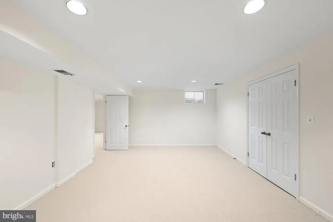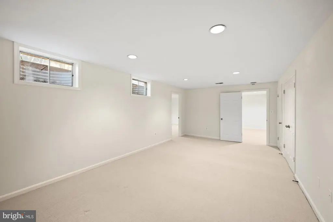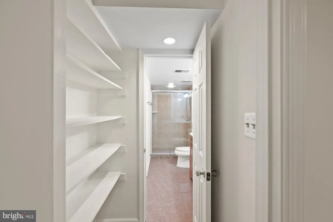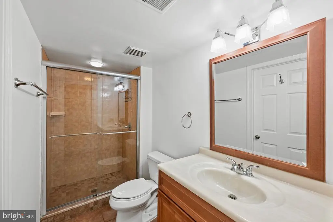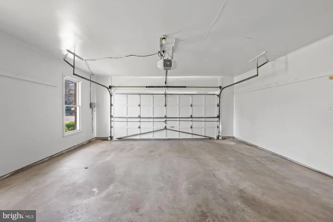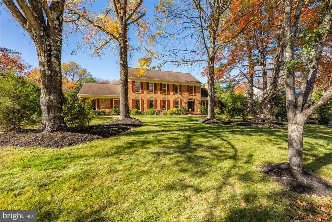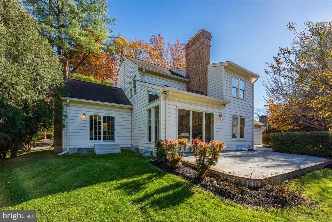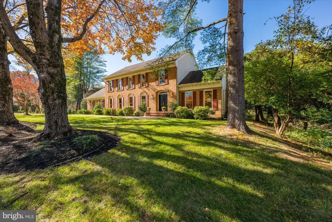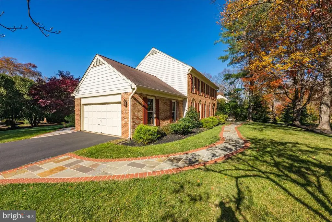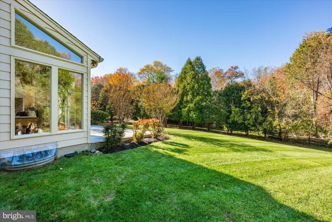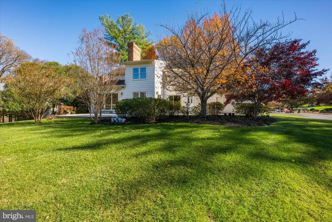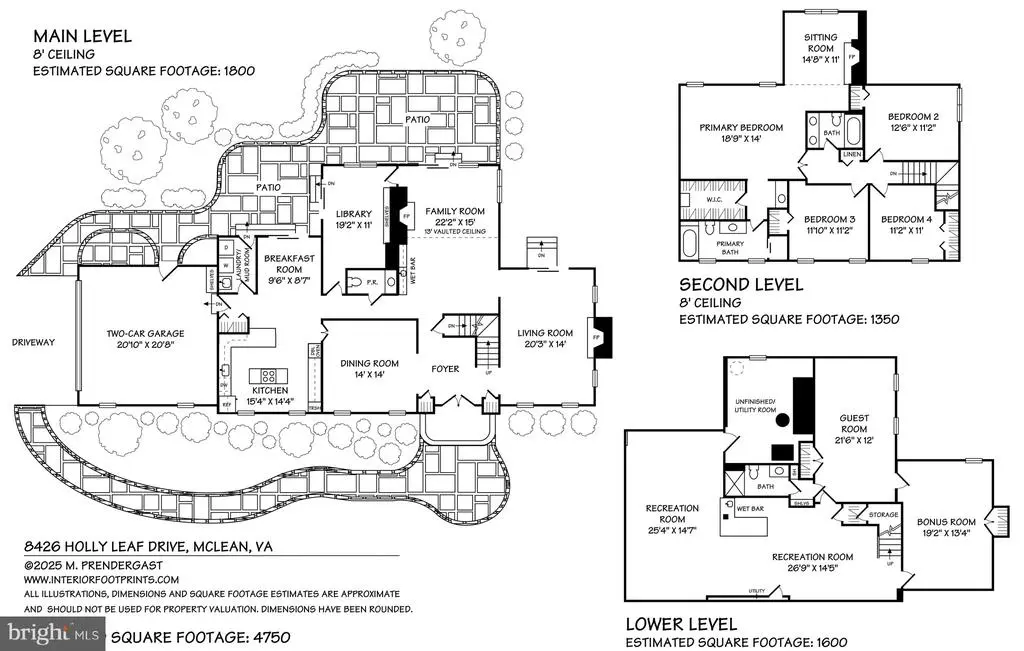Find us on...
Dashboard
- 5 Beds
- 3½ Baths
- 4,750 Sqft
- .59 Acres
8426 Holly Leaf Dr
Sited handsomely on over a half acre, this home offers approximately 4,750 sf of living on three level with exceptional flow from indoors to outdoors. The main level features a gracious foyer flanked by the formal living and dining rooms. A family room with a vaulted ceiling, fireplace, wall of built-ins and glass doors to the backyard and patio, The kitchen with a center island has spacioius breakfast nook with sliding glass doors to multiple patios. The main level is complete with a private library, laundry room and two car side load garage. The upper level includes a generous primary suite with a sitting room with a fireplace, large bath and walk-in closet. In addition the upper level has three secondary bedrooms and two full baths. The lower level has an expansive recreation room with a bar, a guest suite with a full bath, a bonus / exercise room and ample storage. The property has extensive hardscaping and landscaping. McLean Estates is located minutes from Tysons, the Toll Road and 495, Spring Hill Recreation Center and several parks and trails.
Essential Information
- MLS® #VAFX2262594
- Price$1,650,000
- Bedrooms5
- Bathrooms3.50
- Full Baths3
- Half Baths1
- Square Footage4,750
- Acres0.59
- Year Built1982
- TypeResidential
- Sub-TypeDetached
- StyleColonial
- StatusActive
Community Information
- Address8426 Holly Leaf Dr
- SubdivisionMCLEAN ESTATES
- CityMCLEAN
- CountyFAIRFAX-VA
- StateVA
- Zip Code22102
Amenities
- # of Garages2
- GaragesOther, Garage - Side Entry
- ViewScenic Vista
Amenities
Built-Ins, Window Treatments, Primary Bath(s), Wet/Dry Bar, Wood Floors
Interior
- Interior FeaturesFloor Plan - Traditional
- HeatingForced Air
- CoolingCentral A/C
- Has BasementYes
- FireplaceYes
- # of Fireplaces3
- Stories3
Basement
Connecting Stairway, Full, Fully Finished
Fireplaces
Fireplace - Glass Doors, Mantel(s)
Exterior
- ExteriorCombination, Brick
- Lot DescriptionBacks to Trees
- RoofShingle
- ConstructionCombination, Brick
- FoundationBlock
Exterior Features
Underground Lawn Sprinkler,Patio(s)
School Information
- DistrictFAIRFAX COUNTY PUBLIC SCHOOLS
- ElementarySPRING HILL
- MiddleCOOPER
- HighLANGLEY
Additional Information
- Date ListedNovember 25th, 2025
- Days on Market3
- Zoning110
Listing Details
- Office Contactinfo@wfp.com
Office
Washington Fine Properties, LLC
 © 2020 BRIGHT, All Rights Reserved. Information deemed reliable but not guaranteed. The data relating to real estate for sale on this website appears in part through the BRIGHT Internet Data Exchange program, a voluntary cooperative exchange of property listing data between licensed real estate brokerage firms in which Coldwell Banker Residential Realty participates, and is provided by BRIGHT through a licensing agreement. Real estate listings held by brokerage firms other than Coldwell Banker Residential Realty are marked with the IDX logo and detailed information about each listing includes the name of the listing broker.The information provided by this website is for the personal, non-commercial use of consumers and may not be used for any purpose other than to identify prospective properties consumers may be interested in purchasing. Some properties which appear for sale on this website may no longer be available because they are under contract, have Closed or are no longer being offered for sale. Some real estate firms do not participate in IDX and their listings do not appear on this website. Some properties listed with participating firms do not appear on this website at the request of the seller.
© 2020 BRIGHT, All Rights Reserved. Information deemed reliable but not guaranteed. The data relating to real estate for sale on this website appears in part through the BRIGHT Internet Data Exchange program, a voluntary cooperative exchange of property listing data between licensed real estate brokerage firms in which Coldwell Banker Residential Realty participates, and is provided by BRIGHT through a licensing agreement. Real estate listings held by brokerage firms other than Coldwell Banker Residential Realty are marked with the IDX logo and detailed information about each listing includes the name of the listing broker.The information provided by this website is for the personal, non-commercial use of consumers and may not be used for any purpose other than to identify prospective properties consumers may be interested in purchasing. Some properties which appear for sale on this website may no longer be available because they are under contract, have Closed or are no longer being offered for sale. Some real estate firms do not participate in IDX and their listings do not appear on this website. Some properties listed with participating firms do not appear on this website at the request of the seller.
Listing information last updated on November 27th, 2025 at 5:22pm CST.


