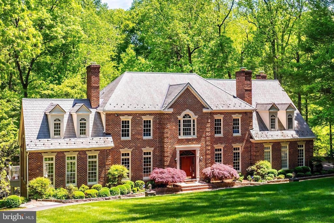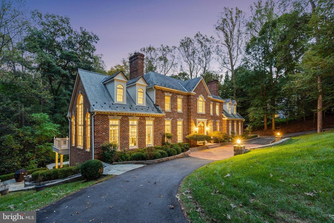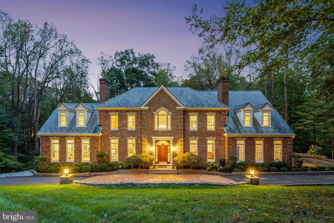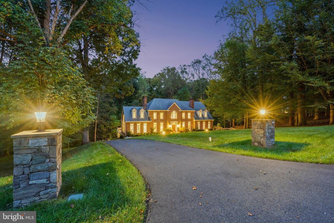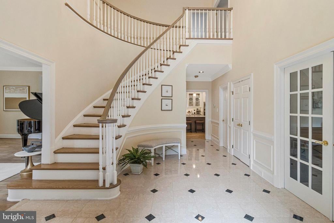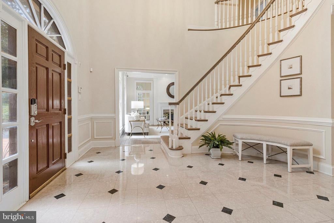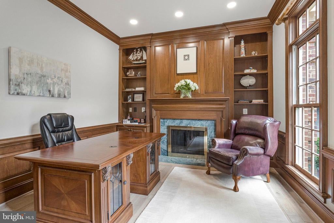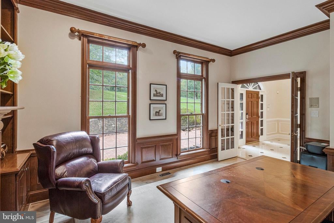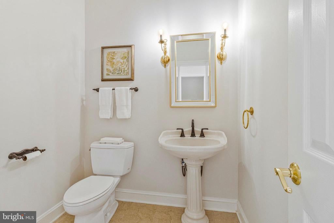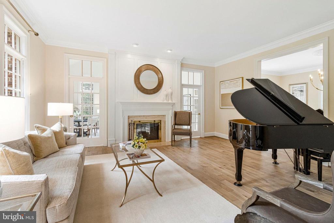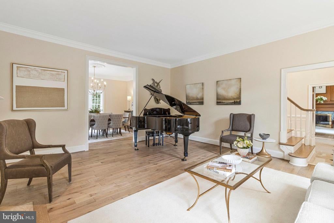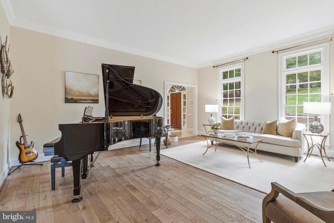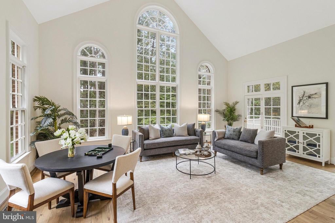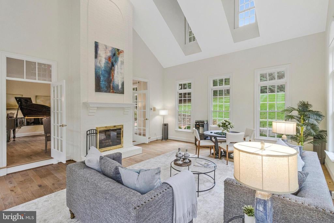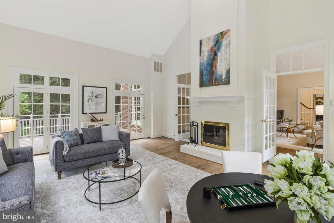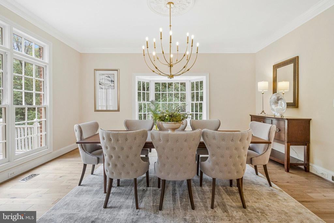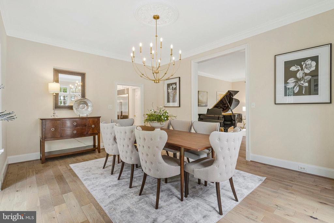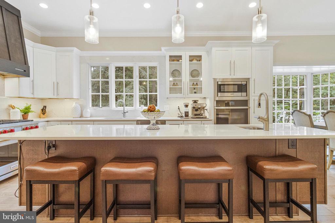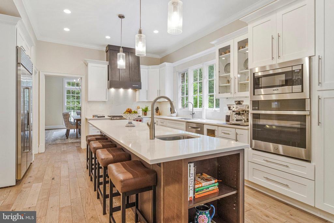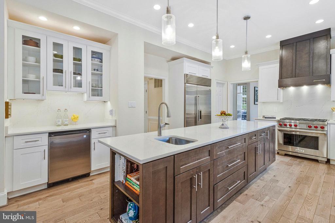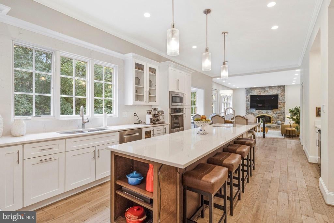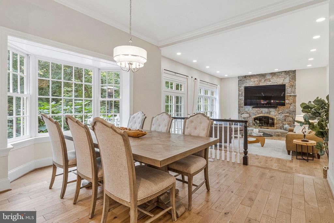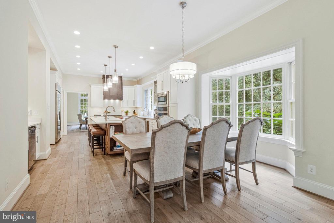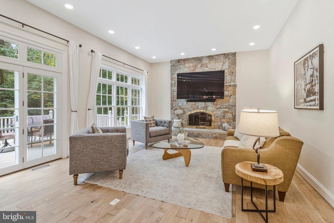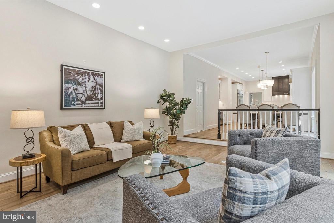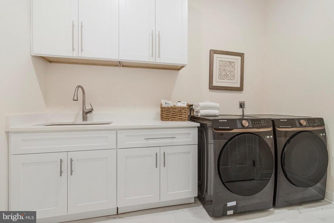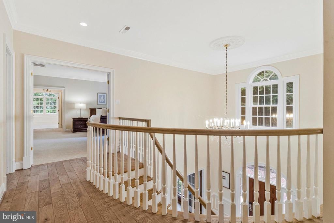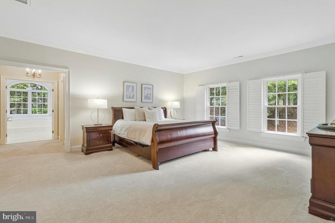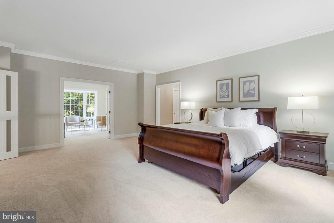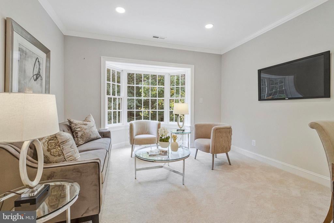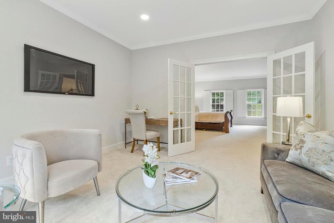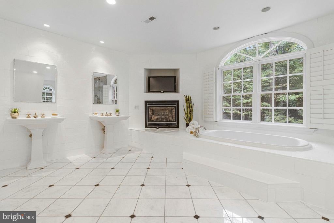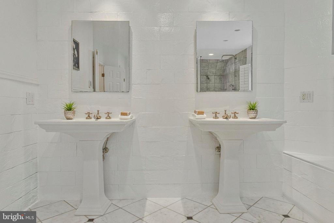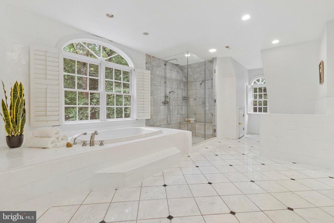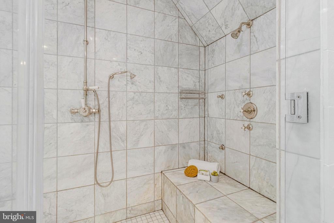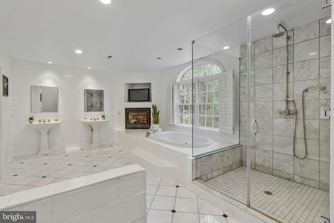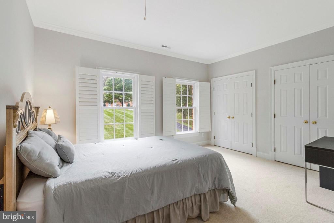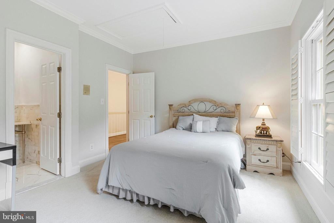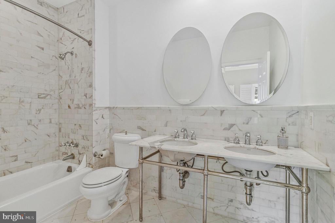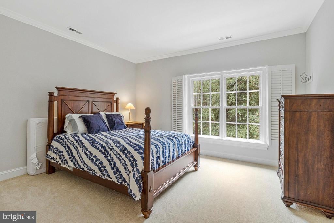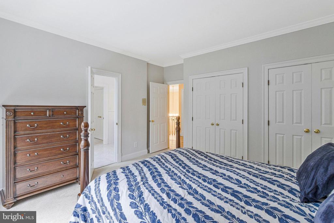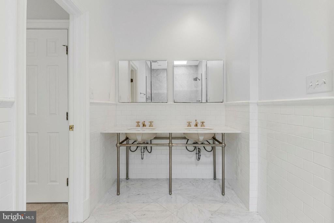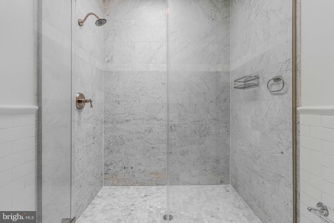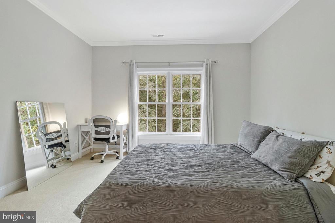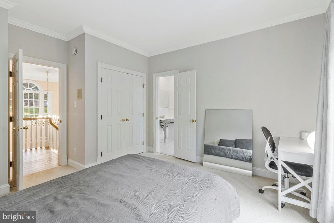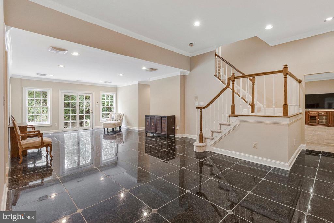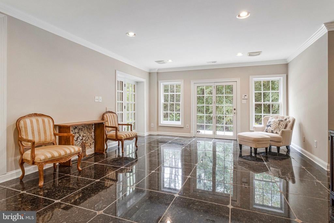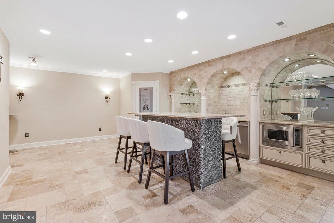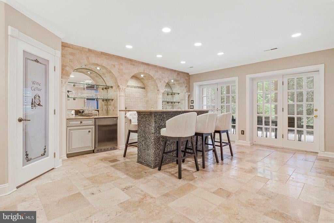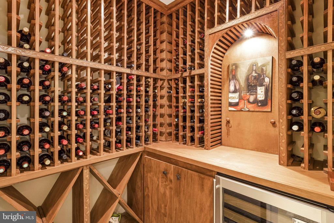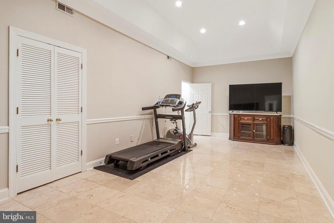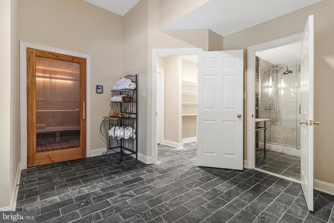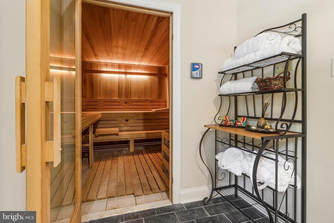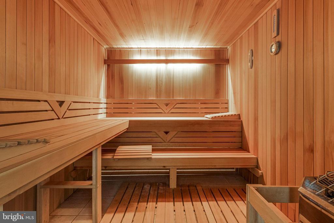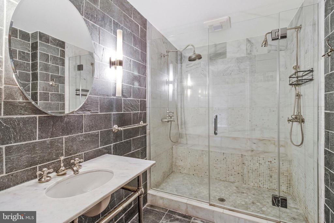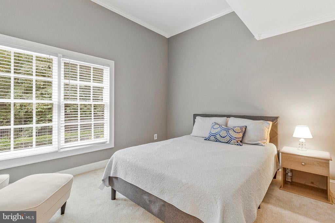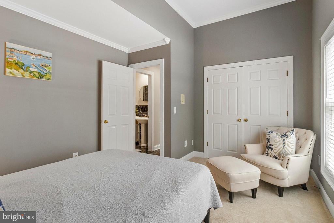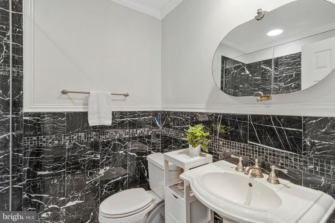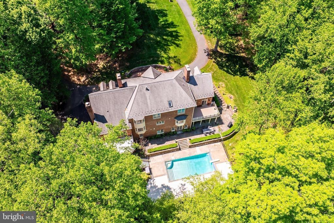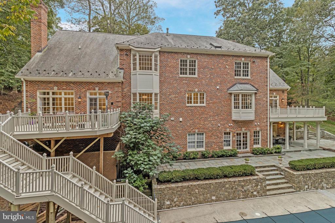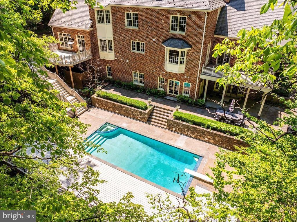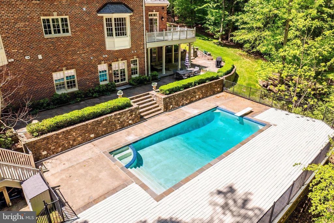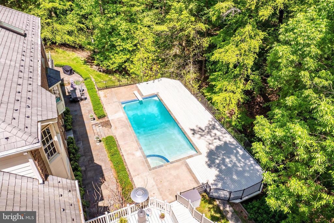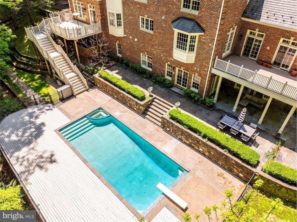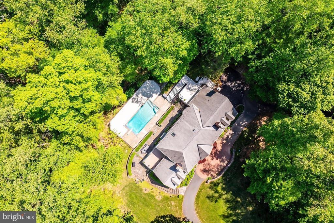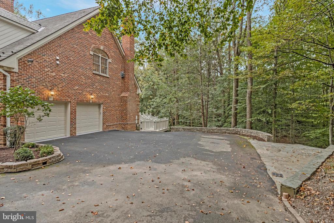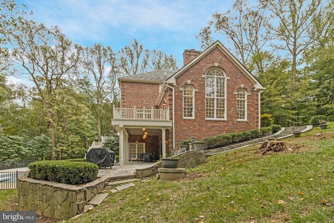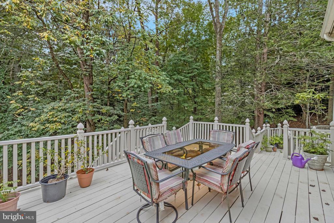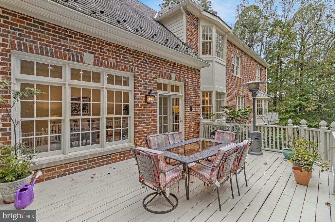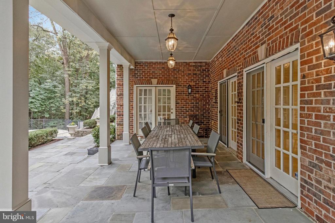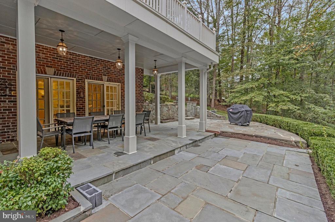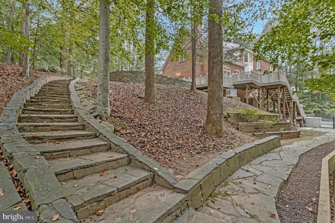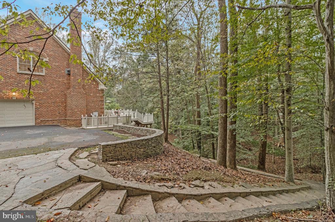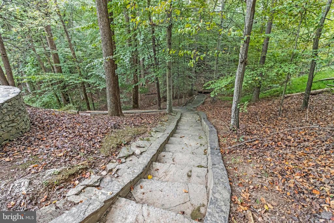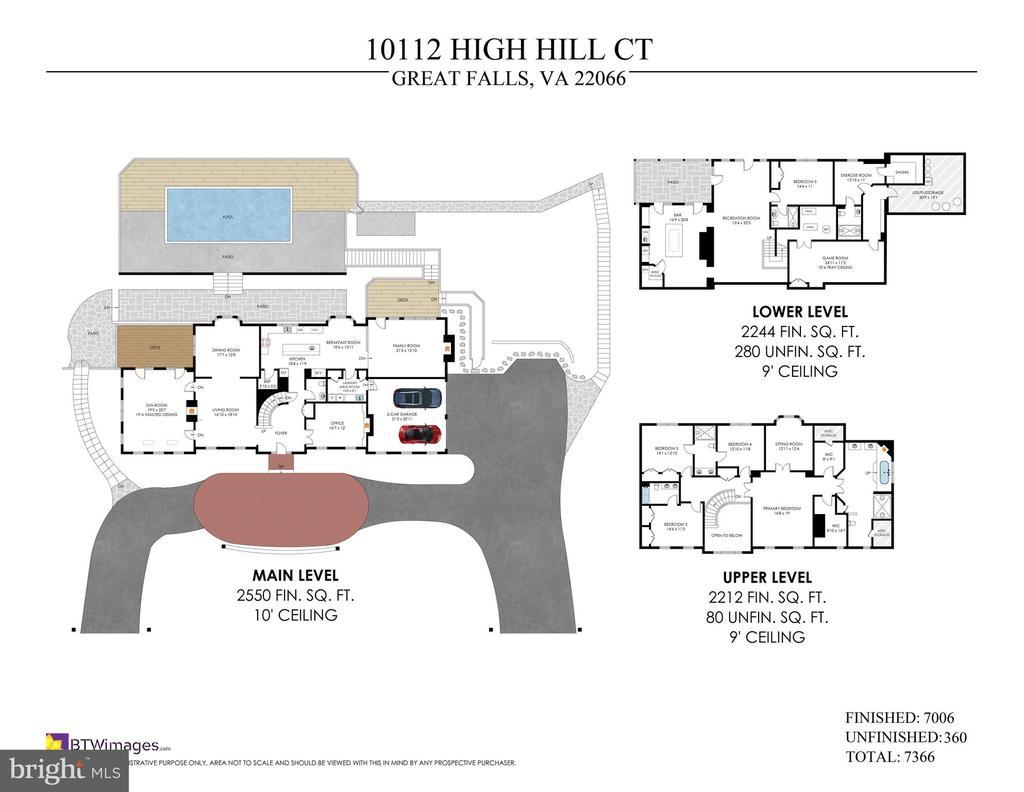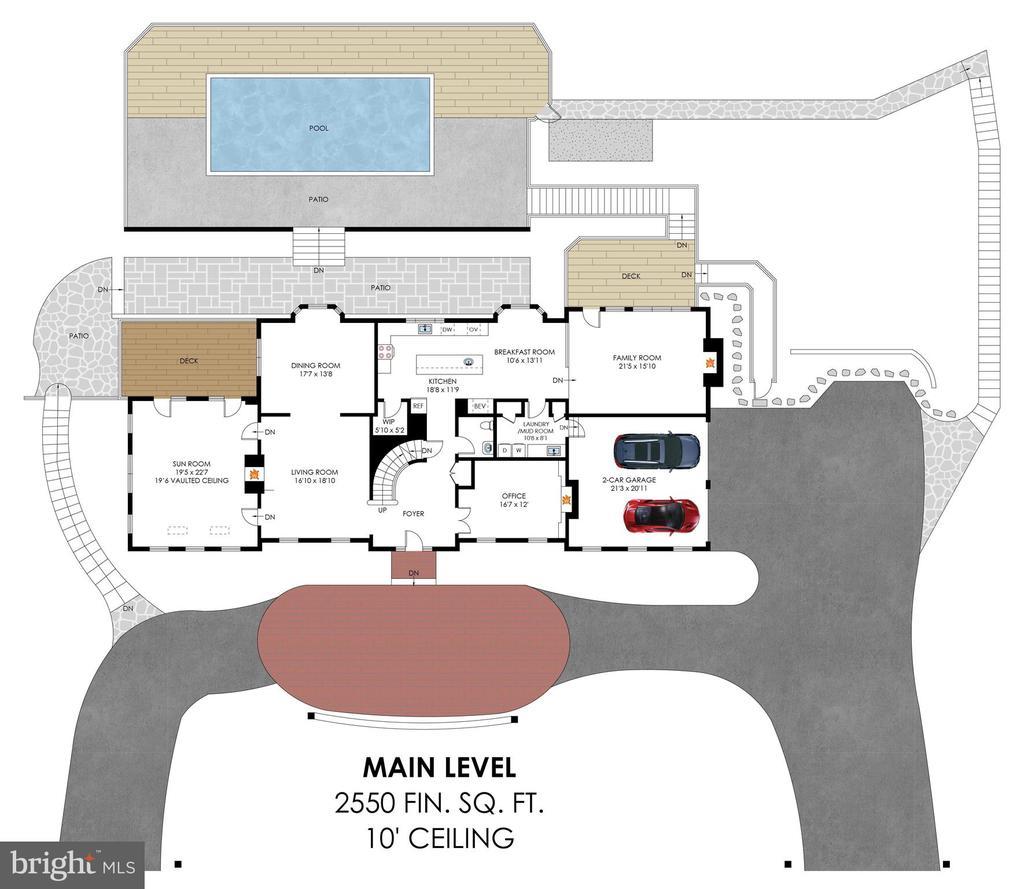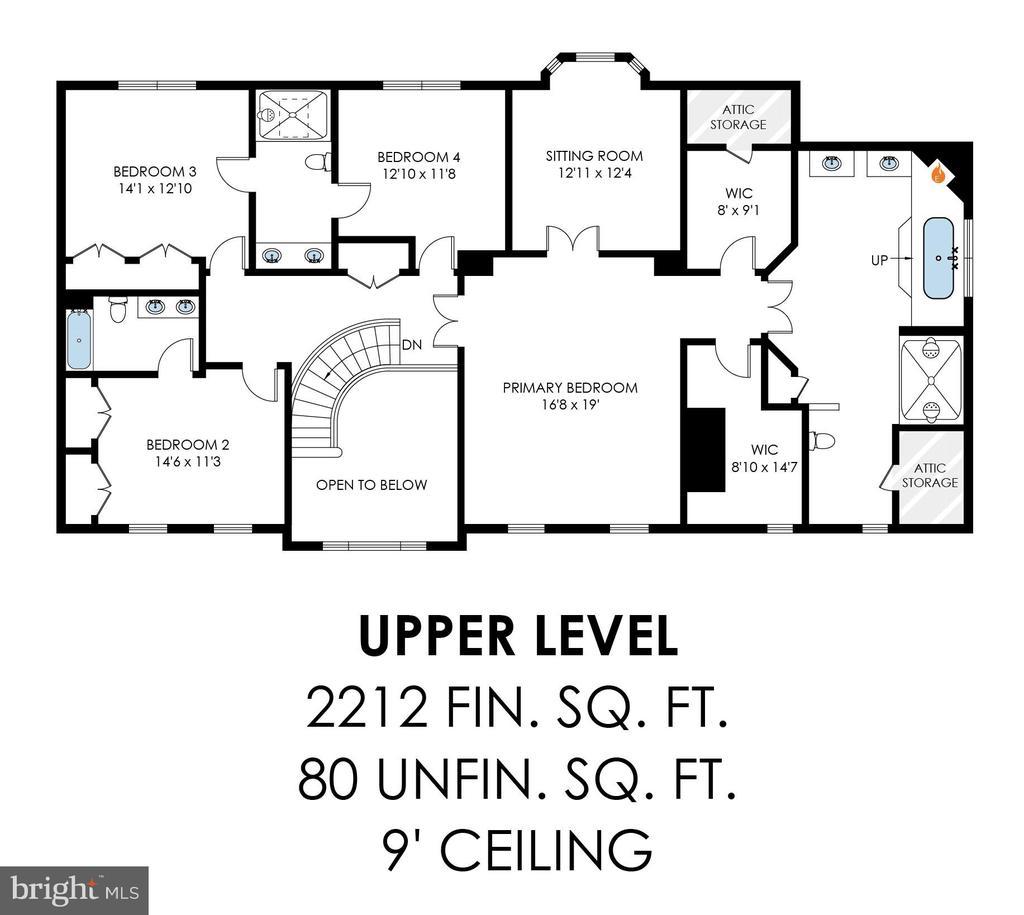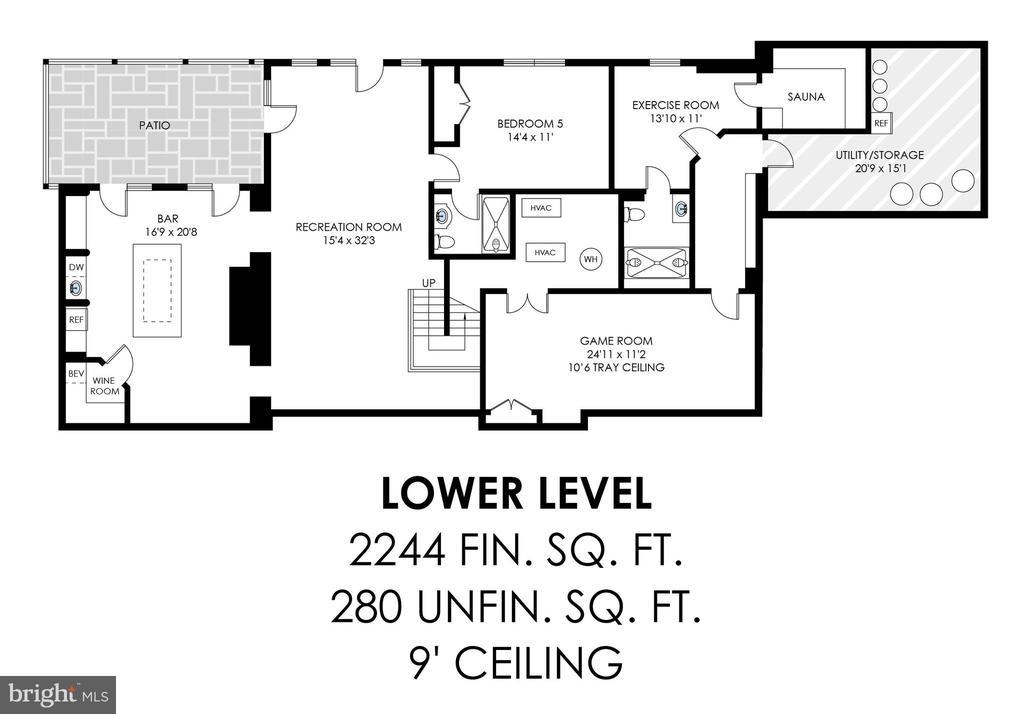Find us on...
Dashboard
- 5 Beds
- 5½ Baths
- 7,086 Sqft
- 1.72 Acres
10112 High Hill Ct
Discover refined living in this exceptional 5-bedroom, 5.5-bath residence tucked within the desirable Falcon Ridge on the Potomac community—one of the few neighborhoods with direct access to the 900-mile Potomac Heritage Trail along the river. Residents enjoy over 6 miles of walking and running trails within the neighborhood, a serene wooded setting, and just a 5-minute drive to the acclaimed Chez Franois French restaurant. School bus service to Langley High, Cooper Middle, and Great Falls Elementary stops conveniently at the High Hill Court intersection. Step inside to a sun-filled two-story foyer and find hardwood floors, high ceilings with recessed lighting, and elegant flow throughout. The main level offers a private home office, sunroom with deck access, and an open-concept kitchen featuring a center island with seating, pantry, and clear sightlines to the Family Room, patio, and pool. A laundry room, powder room and two-car garage complete this level. The upper level hosts 4 bedrooms and 3 full baths, including the expansive Primary Suite with a sitting room, two walk-in closets (one with attic access), and a spa-like bath with soaking tub, walk-in shower, dual sinks, and generous storage capabilities. The walk-out lower level is designed for entertaining and wellness, with a spacious recreation room, bar and wine room, game room, exercise room, sauna, and 2 full bathrooms, plus a private 5th bedroom. Outdoor living shines with an in-ground heated pool, multiple decks, patios, and a whole-house generator for peace of mind. This is a rare opportunity to enjoy resort-style living in a premier Great Falls location. DO NOT walk lot without an appointment please.
Essential Information
- MLS® #VAFX2262468
- Price$1,999,000
- Bedrooms5
- Bathrooms5.50
- Full Baths5
- Half Baths1
- Square Footage7,086
- Acres1.72
- Year Built1990
- TypeResidential
- Sub-TypeDetached
- StyleColonial
- StatusPending
Community Information
- Address10112 High Hill Ct
- SubdivisionFALCON RIDGE
- CityGREAT FALLS
- CountyFAIRFAX-VA
- StateVA
- Zip Code22066
Amenities
- ParkingDW - Circular
- # of Garages2
- Has PoolYes
Amenities
Bar, Stall Shower, Soaking Tub, Bathroom - Walk-In Shower, Built-Ins, Carpet, Chair Railing, Crown Molding, Formal/Separate Dining Room, Pantry, Master Bath(s), Recessed Lighting, Sauna, Skylight(s), Walk-in Closet(s), Wood Floors, Wine Storage
Garages
Garage - Side Entry, Garage Door Opener, Inside Access
Pool
Heated, Pool (In-Ground), Gunite
Interior
- Interior FeaturesFloor Plan-Traditional
- HeatingForced Air
- CoolingCentral A/C
- Has BasementYes
- FireplaceYes
- # of Fireplaces4
- # of Stories3
- Stories3
Appliances
Built-In Microwave, Dishwasher, Disposal, Dryer, Oven-Wall, Oven/Range-Gas, Refrigerator, Stainless Steel Appliances, Washer
Basement
Daylight, Full, Fully Finished, Outside Entrance, Sump Pump, Walkout Level, Windows
Fireplaces
Fireplace - Glass Doors, Mantel(s), Wood
Exterior
- ExteriorBrick and Siding, Wood
- RoofComposite
- FoundationSlab
Exterior Features
Extensive Hardscape, Deck(s), Patio, Fenced-Partially, Pool (In-Ground), Gunite
Lot Description
Backs to Trees, Landscaping, No thru street, Rear Yard, SideYard(s)
School Information
- DistrictFAIRFAX COUNTY PUBLIC SCHOOLS
- ElementaryGREAT FALLS
- MiddleCOOPER
- HighLANGLEY
Additional Information
- Date ListedOctober 1st, 2025
- Days on Market41
- Zoning100
Listing Details
- Office Contact(703) 790-1990
Office
Long & Foster Real Estate, Inc.
Price Change History for 10112 High Hill Ct, GREAT FALLS, VA (MLS® #VAFX2262468)
| Date | Details | Price | Change |
|---|---|---|---|
| Pending | – | – | |
| Price Reduced (from $2,250,000) | $1,999,000 | $251,000 (11.16%) | |
| Active | – | – | |
| Active Under Contract (from Active) | – | – |
 © 2020 BRIGHT, All Rights Reserved. Information deemed reliable but not guaranteed. The data relating to real estate for sale on this website appears in part through the BRIGHT Internet Data Exchange program, a voluntary cooperative exchange of property listing data between licensed real estate brokerage firms in which Coldwell Banker Residential Realty participates, and is provided by BRIGHT through a licensing agreement. Real estate listings held by brokerage firms other than Coldwell Banker Residential Realty are marked with the IDX logo and detailed information about each listing includes the name of the listing broker.The information provided by this website is for the personal, non-commercial use of consumers and may not be used for any purpose other than to identify prospective properties consumers may be interested in purchasing. Some properties which appear for sale on this website may no longer be available because they are under contract, have Closed or are no longer being offered for sale. Some real estate firms do not participate in IDX and their listings do not appear on this website. Some properties listed with participating firms do not appear on this website at the request of the seller.
© 2020 BRIGHT, All Rights Reserved. Information deemed reliable but not guaranteed. The data relating to real estate for sale on this website appears in part through the BRIGHT Internet Data Exchange program, a voluntary cooperative exchange of property listing data between licensed real estate brokerage firms in which Coldwell Banker Residential Realty participates, and is provided by BRIGHT through a licensing agreement. Real estate listings held by brokerage firms other than Coldwell Banker Residential Realty are marked with the IDX logo and detailed information about each listing includes the name of the listing broker.The information provided by this website is for the personal, non-commercial use of consumers and may not be used for any purpose other than to identify prospective properties consumers may be interested in purchasing. Some properties which appear for sale on this website may no longer be available because they are under contract, have Closed or are no longer being offered for sale. Some real estate firms do not participate in IDX and their listings do not appear on this website. Some properties listed with participating firms do not appear on this website at the request of the seller.
Listing information last updated on November 11th, 2025 at 3:16pm CST.


