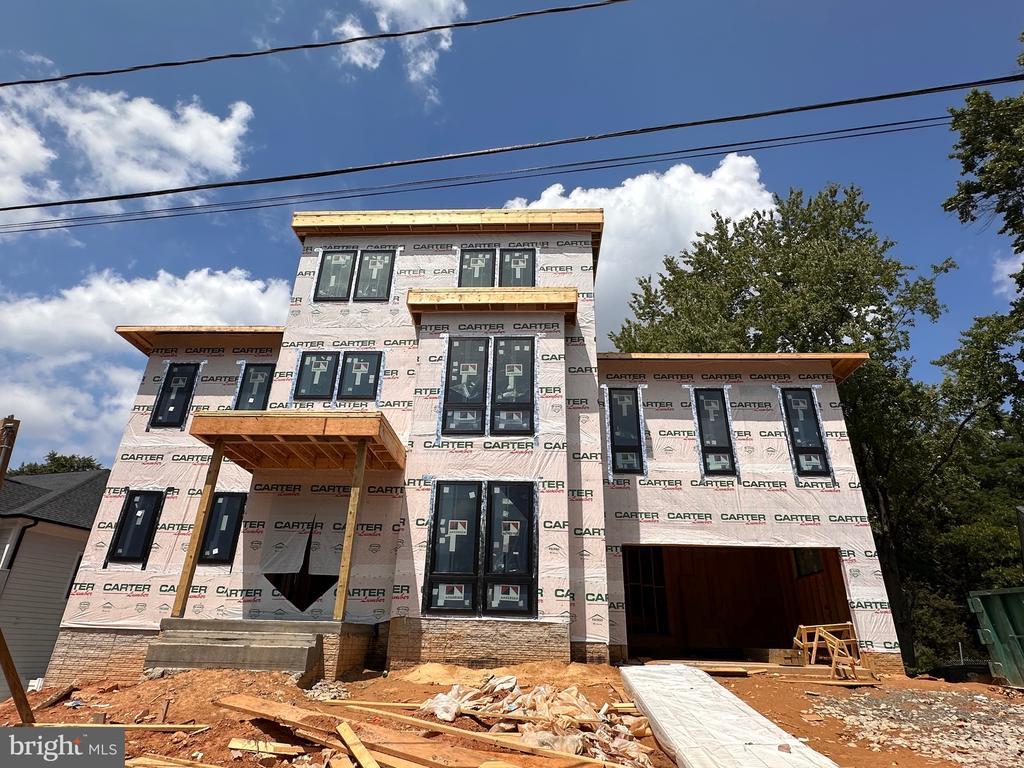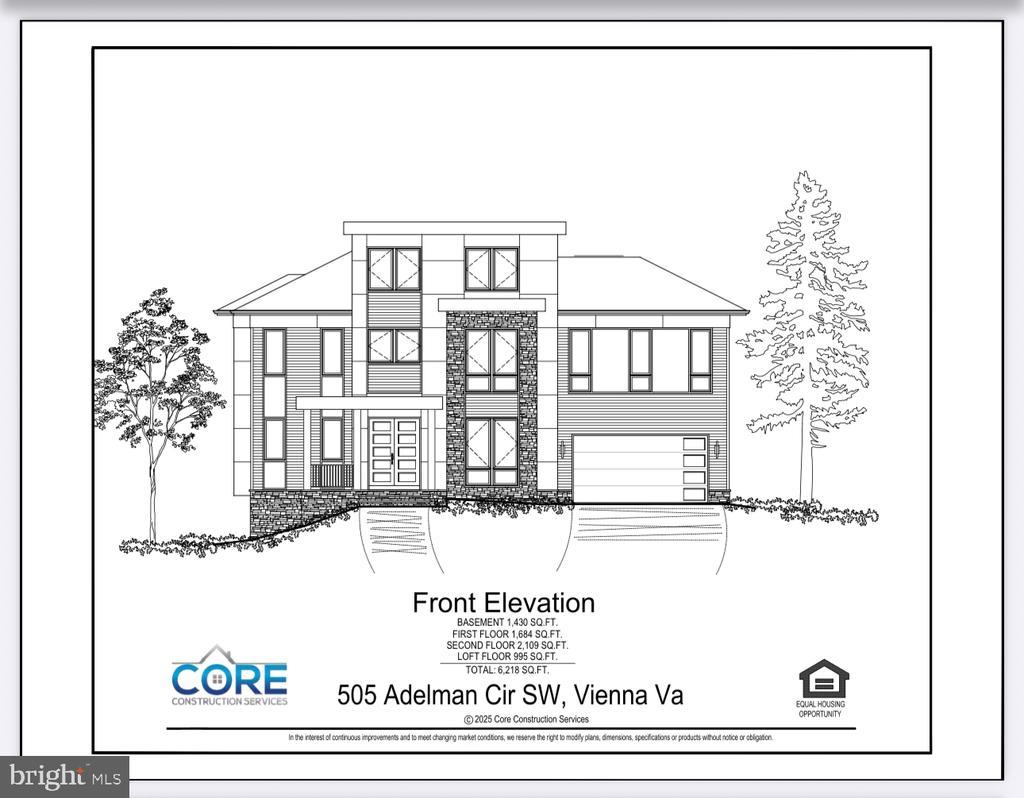Find us on...
Dashboard
- 7 Beds
- 8 Baths
- 6,218 Sqft
- .23 Acres
505 Adelman Cir Sw
This elegant 6,218 SQ.FT. modern home in Vienna, VA, set for completion in January 2026, offers four levels of thoughtfully designed living space, combining luxury, comfort, and functionality. The 1,430 SQ.FT. basement is perfect for entertaining or extended living, featuring a spacious recreation room, wet bar, media/exercise room, game area, bedroom with walk-in closet, full bath, powder room, and ample storage. The 1,684 SQ.FT. first floor boasts a grand foyer leading to a formal dining room and private study, a gourmet kitchen with premium GE Café appliances, butler’s pantry, and large breakfast area flowing into a bright family room with tray ceiling and deck access, plus a mudroom, dog wash station, and 2-car garage. Upstairs, the 2,109 SQ.FT. second floor includes a luxurious primary suite with tray ceiling, sitting area, two walk-in closets, and spa-like bath, three additional bedrooms each with walk-in closets, and a conveniently located laundry room. The 995 SQ.FT. loft level offers a versatile retreat with a spacious loft, reading nook, bedroom with walk-in closet, and full bath, creating the ideal balance of open gathering spaces and private retreats for modern living and entertaining.
Essential Information
- MLS® #VAFX2261558
- Price$2,350,000
- Bedrooms7
- Bathrooms8.00
- Full Baths7
- Half Baths2
- Square Footage6,218
- Acres0.23
- Year Built2026
- TypeResidential
- Sub-TypeDetached
- StyleTransitional
- StatusActive
Community Information
- Address505 Adelman Cir Sw
- SubdivisionVIENNA WOODS
- CityVIENNA
- CountyFAIRFAX-VA
- StateVA
- Zip Code22180
Amenities
- # of Garages2
- GaragesGarage - Front Entry
Interior
- Heating90% Forced Air
- CoolingCentral A/C
- Has BasementYes
- BasementFully Finished, Walkout Level
- FireplaceYes
- # of Fireplaces1
- # of Stories3
- Stories3.5
Exterior
- ExteriorCombination
- FoundationConcrete Perimeter
School Information
- DistrictFAIRFAX COUNTY PUBLIC SCHOOLS
Additional Information
- Date ListedAugust 13th, 2025
- Days on Market85
- Zoning904
Listing Details
- OfficeSamson Properties
- Office Contact(571) 378-1346
 © 2020 BRIGHT, All Rights Reserved. Information deemed reliable but not guaranteed. The data relating to real estate for sale on this website appears in part through the BRIGHT Internet Data Exchange program, a voluntary cooperative exchange of property listing data between licensed real estate brokerage firms in which Coldwell Banker Residential Realty participates, and is provided by BRIGHT through a licensing agreement. Real estate listings held by brokerage firms other than Coldwell Banker Residential Realty are marked with the IDX logo and detailed information about each listing includes the name of the listing broker.The information provided by this website is for the personal, non-commercial use of consumers and may not be used for any purpose other than to identify prospective properties consumers may be interested in purchasing. Some properties which appear for sale on this website may no longer be available because they are under contract, have Closed or are no longer being offered for sale. Some real estate firms do not participate in IDX and their listings do not appear on this website. Some properties listed with participating firms do not appear on this website at the request of the seller.
© 2020 BRIGHT, All Rights Reserved. Information deemed reliable but not guaranteed. The data relating to real estate for sale on this website appears in part through the BRIGHT Internet Data Exchange program, a voluntary cooperative exchange of property listing data between licensed real estate brokerage firms in which Coldwell Banker Residential Realty participates, and is provided by BRIGHT through a licensing agreement. Real estate listings held by brokerage firms other than Coldwell Banker Residential Realty are marked with the IDX logo and detailed information about each listing includes the name of the listing broker.The information provided by this website is for the personal, non-commercial use of consumers and may not be used for any purpose other than to identify prospective properties consumers may be interested in purchasing. Some properties which appear for sale on this website may no longer be available because they are under contract, have Closed or are no longer being offered for sale. Some real estate firms do not participate in IDX and their listings do not appear on this website. Some properties listed with participating firms do not appear on this website at the request of the seller.
Listing information last updated on November 5th, 2025 at 5:15am CST.




