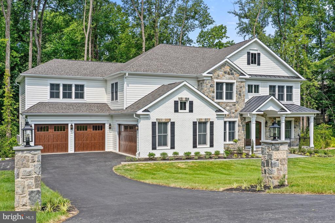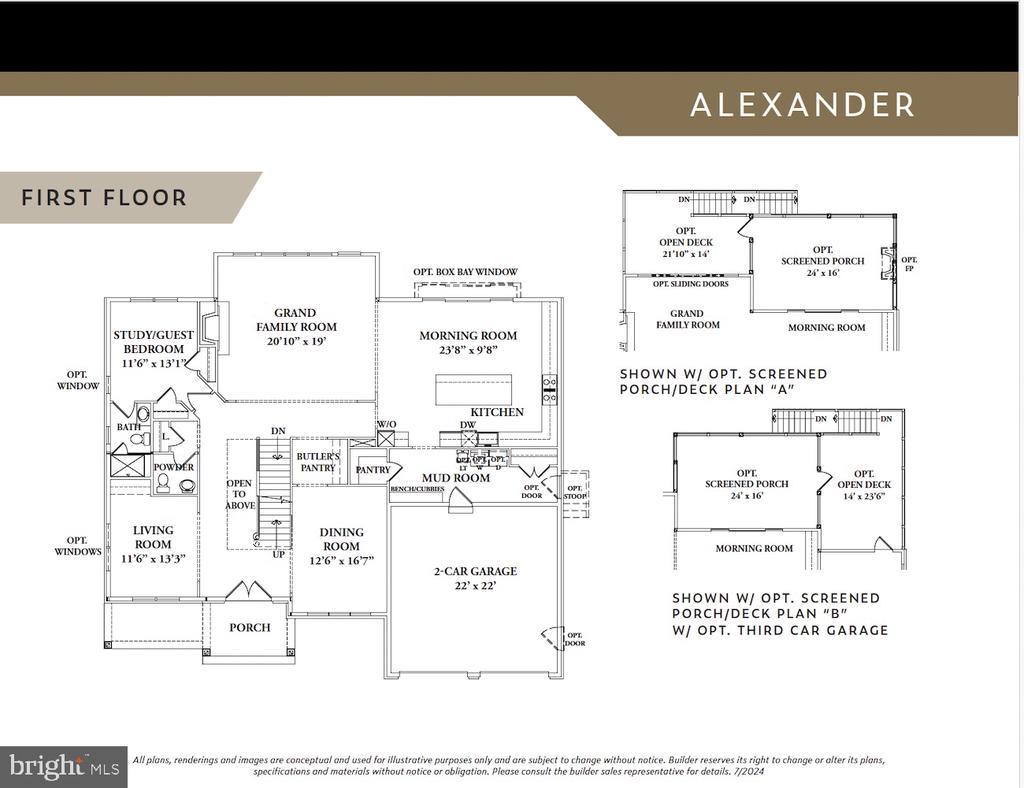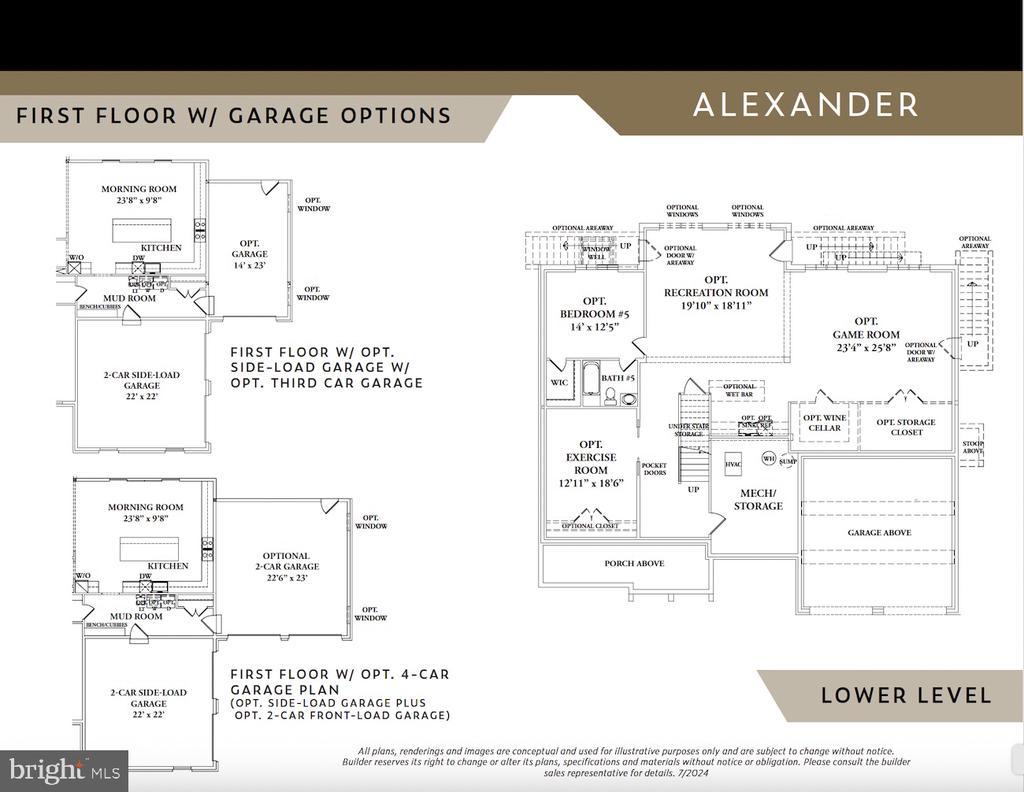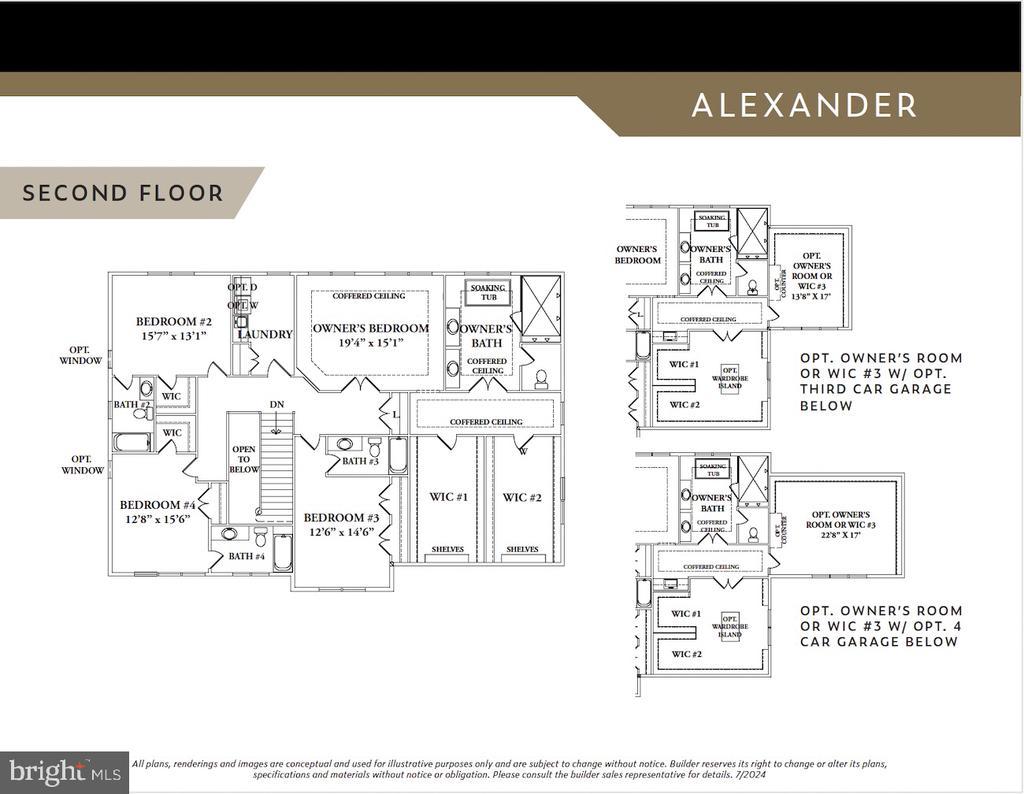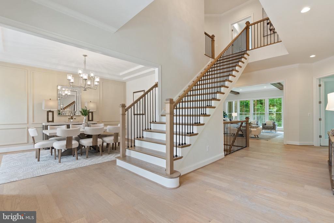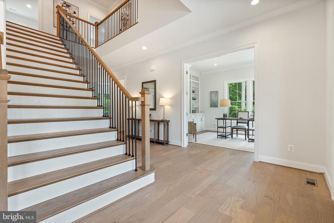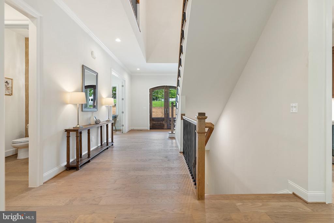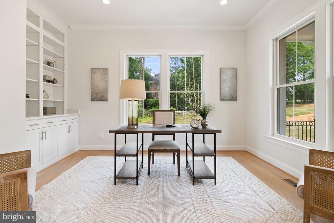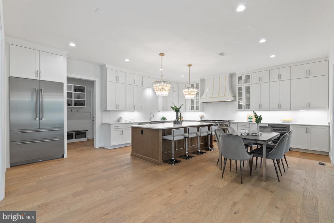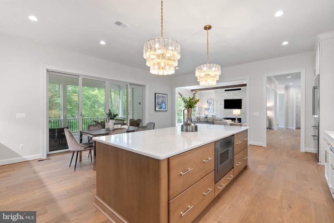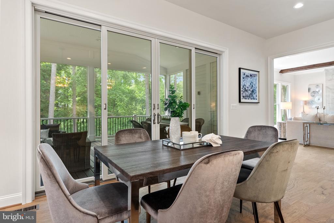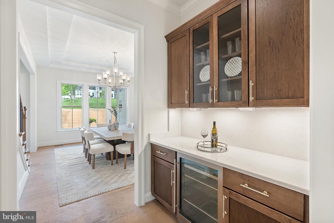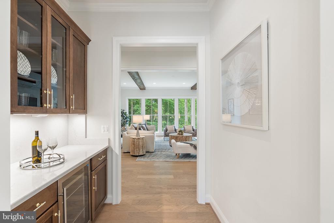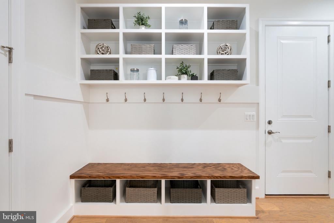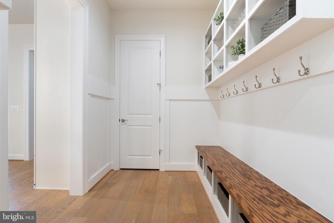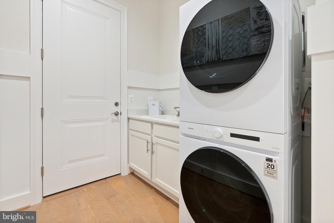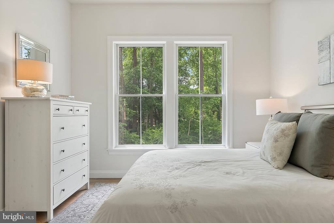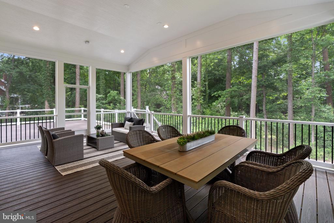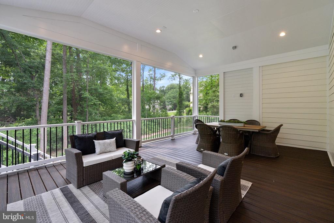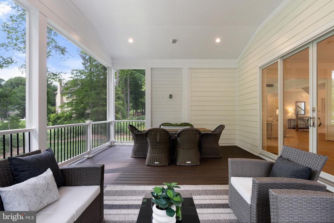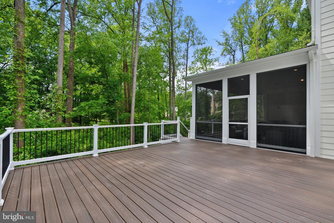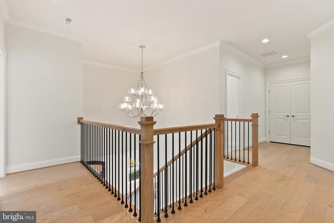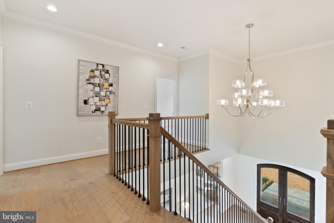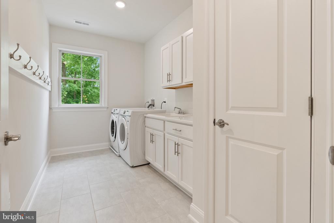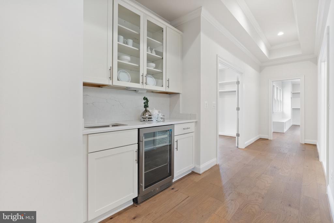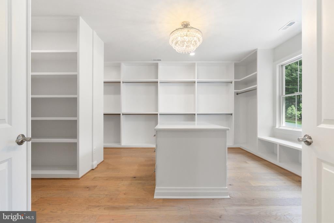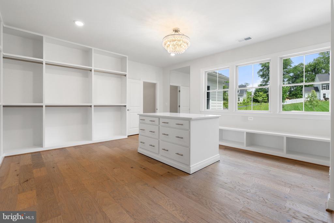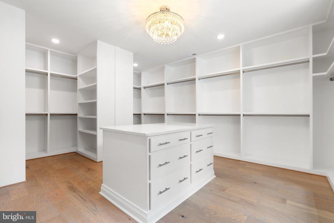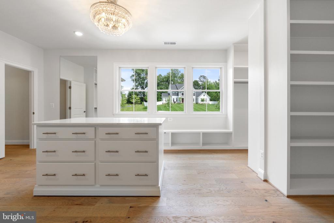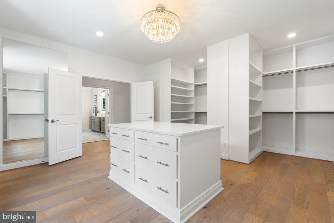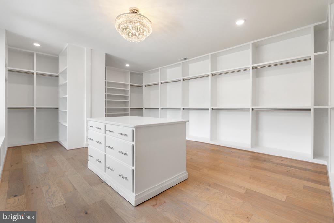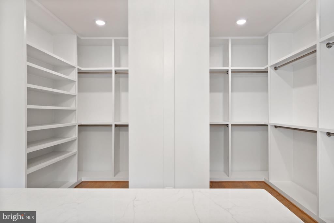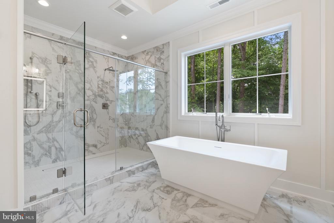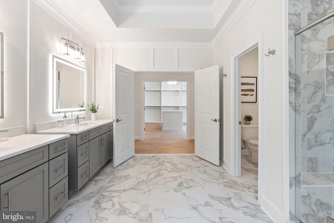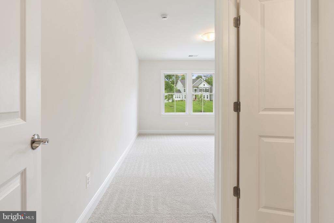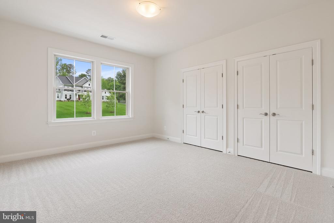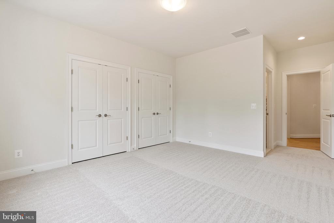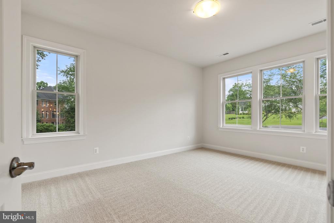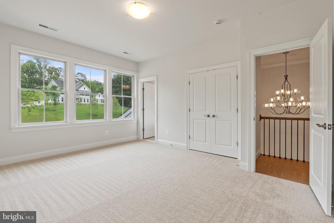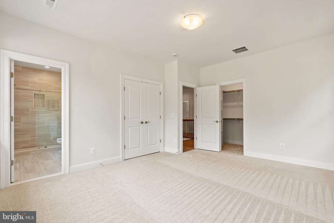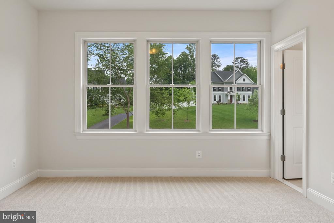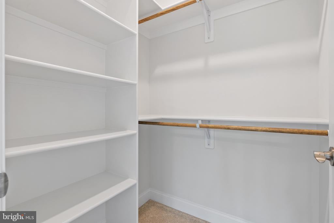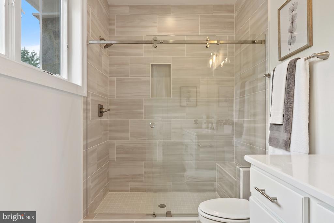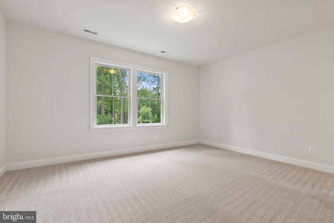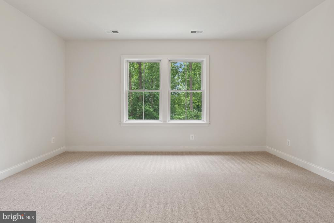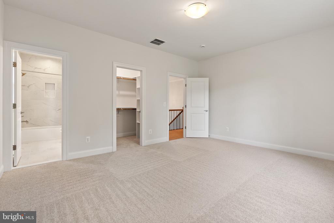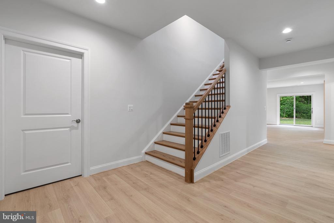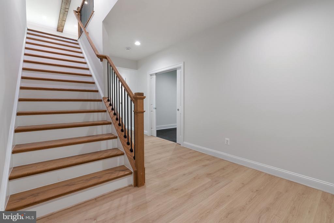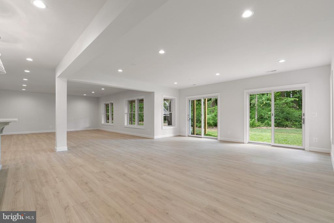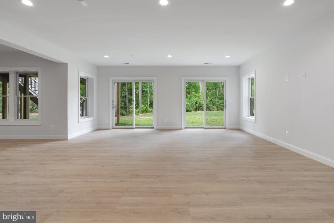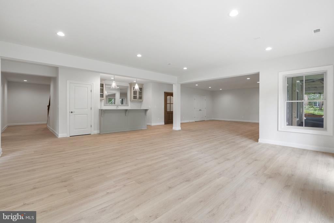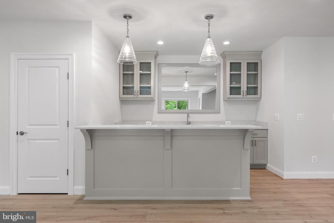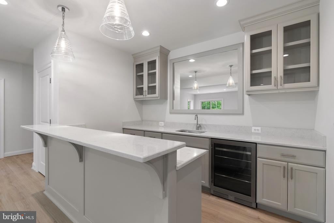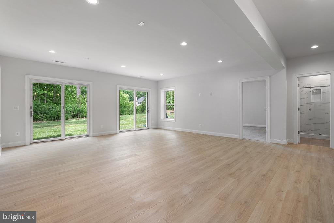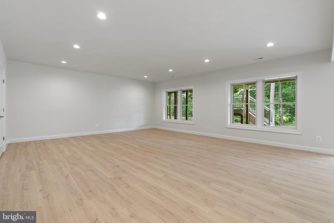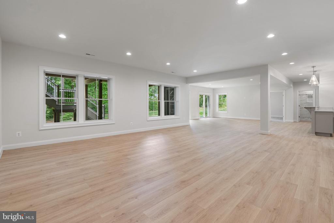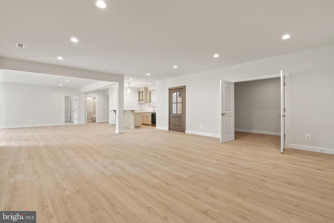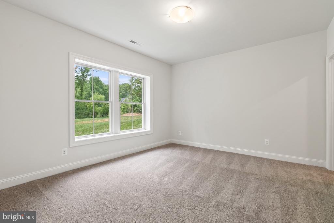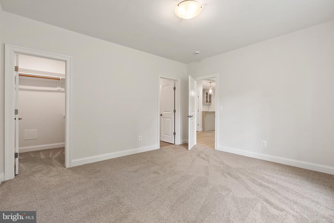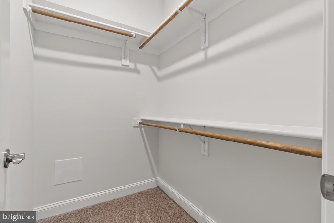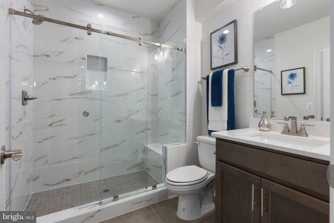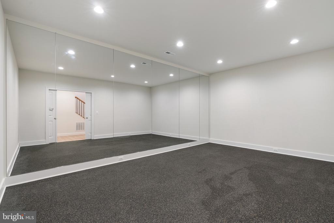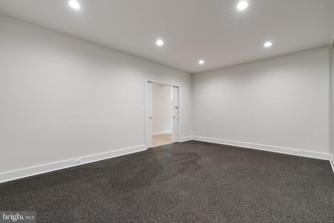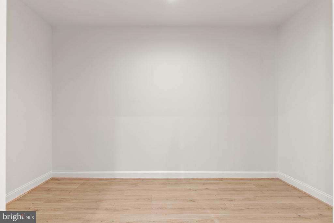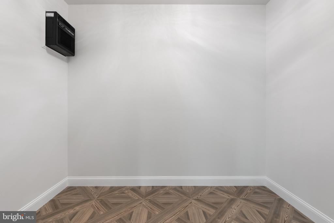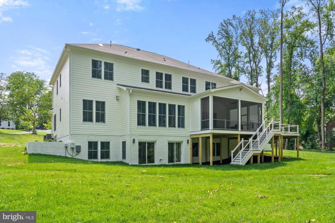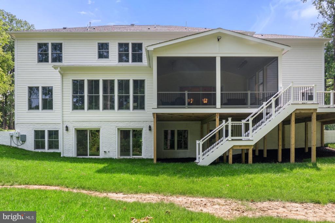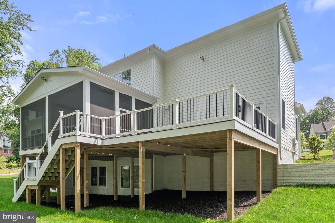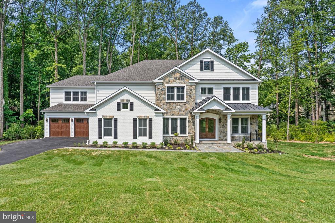Find us on...
Dashboard
- 6 Beds
- 6½ Baths
- 7,030 Sqft
- .79 Acres
1805 Mcguire Ct
***Fall 2026 Delivery*** All finishes are customizable on the premier Vienna lot *** Wolf Trap ES / Madison HS*** Discover "The Alexander" a luxurious new-construction home by Sekas Homes, This expansive residence features 6 bedrooms and 6.5 bathrooms, offering ample space for comfortable living. The design emphasizes seamless indoor-outdoor living, with generous outdoor entertainment areas that enhance daily life. With 0.79 acres, the property provides ample space to accommodate a pool as well as a sport court. Located in the desirable Vienna community, the home provides convenient access to Washington, D.C, via the Vienna/Fairfax GMU Metro station. *front elevation and interiors used from previous listing* New photos coming soon. Specifications may vary. Home does not include basement wet bar as shown in photos. Utilities are public water, septic and propane. Wolftrap/Kilmer/Madison Pyramid. Premier Vienna lot! Home is currently customizable inside and out! ***List price is subject to change based on current builder's change order***
Essential Information
- MLS® #VAFX2260700
- Price$2,799,900
- Bedrooms6
- Bathrooms6.50
- Full Baths6
- Half Baths1
- Square Footage7,030
- Acres0.79
- Year Built2026
- TypeResidential
- Sub-TypeDetached
- StatusComing Soon
Style
Craftsman, Contemporary, Transitional
Community Information
- Address1805 Mcguire Ct
- SubdivisionOVERLOOK ACRES
- CityVIENNA
- CountyFAIRFAX-VA
- StateVA
- Zip Code22182
Amenities
- UtilitiesPropane
- # of Garages4
Amenities
Soaking Tub, Bathroom - Walk-In Shower, Butlers Pantry, Built-Ins, Carpet, Entry Lvl BR, Formal/Separate Dining Room, Pantry, Recessed Lighting, Master Bath(s), Walk-in Closet(s), Wood Floors
Garages
Garage - Side Entry, Garage - Front Entry
Interior
- Interior FeaturesFloor Plan-Open
- Heating90% Forced Air
- CoolingCentral A/C
- Has BasementYes
- BasementWalkout Level
- FireplaceYes
- # of Fireplaces2
- # of Stories2
- Stories2 Story
Appliances
Dishwasher, Disposal, Oven-Double, Oven-Wall, Oven/Range-Gas, Refrigerator, Stainless Steel Appliances
Exterior
- Exterior FeaturesPorch(es), Porch-screened
- WindowsEnergy Efficient
- RoofArchitectural Shingle
- FoundationConcrete Perimeter
Exterior
Brick and Siding, HardiPlank, Masonite
Lot Description
Cul-de-sac, Level, No thru street, Not In Development
School Information
- DistrictFAIRFAX COUNTY PUBLIC SCHOOLS
- ElementaryWOLFTRAP
- MiddleKILMER
- HighMADISON
Additional Information
- Date ListedSeptember 14th, 2025
- Zoning110
Listing Details
- OfficeSamson Properties
- Office Contact7033788810
 © 2020 BRIGHT, All Rights Reserved. Information deemed reliable but not guaranteed. The data relating to real estate for sale on this website appears in part through the BRIGHT Internet Data Exchange program, a voluntary cooperative exchange of property listing data between licensed real estate brokerage firms in which Coldwell Banker Residential Realty participates, and is provided by BRIGHT through a licensing agreement. Real estate listings held by brokerage firms other than Coldwell Banker Residential Realty are marked with the IDX logo and detailed information about each listing includes the name of the listing broker.The information provided by this website is for the personal, non-commercial use of consumers and may not be used for any purpose other than to identify prospective properties consumers may be interested in purchasing. Some properties which appear for sale on this website may no longer be available because they are under contract, have Closed or are no longer being offered for sale. Some real estate firms do not participate in IDX and their listings do not appear on this website. Some properties listed with participating firms do not appear on this website at the request of the seller.
© 2020 BRIGHT, All Rights Reserved. Information deemed reliable but not guaranteed. The data relating to real estate for sale on this website appears in part through the BRIGHT Internet Data Exchange program, a voluntary cooperative exchange of property listing data between licensed real estate brokerage firms in which Coldwell Banker Residential Realty participates, and is provided by BRIGHT through a licensing agreement. Real estate listings held by brokerage firms other than Coldwell Banker Residential Realty are marked with the IDX logo and detailed information about each listing includes the name of the listing broker.The information provided by this website is for the personal, non-commercial use of consumers and may not be used for any purpose other than to identify prospective properties consumers may be interested in purchasing. Some properties which appear for sale on this website may no longer be available because they are under contract, have Closed or are no longer being offered for sale. Some real estate firms do not participate in IDX and their listings do not appear on this website. Some properties listed with participating firms do not appear on this website at the request of the seller.
Listing information last updated on November 5th, 2025 at 8:31am CST.


