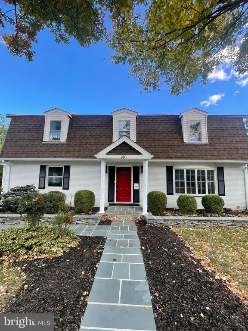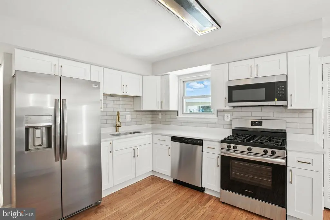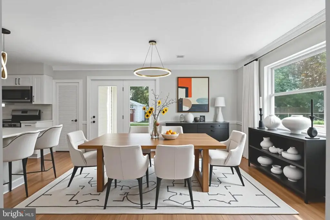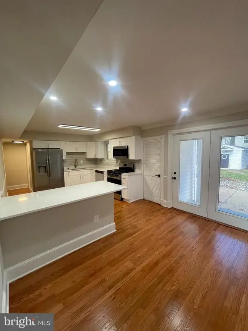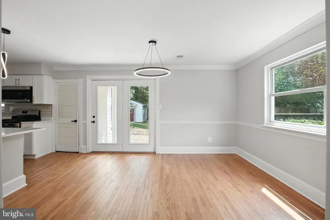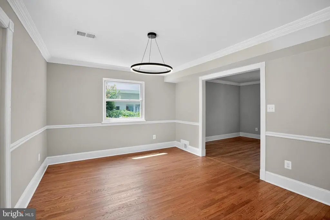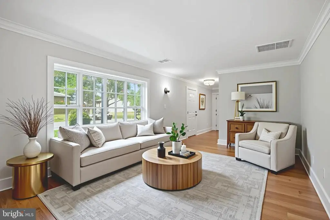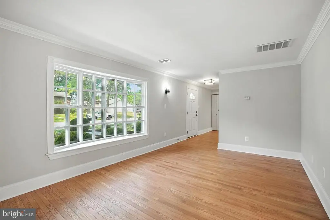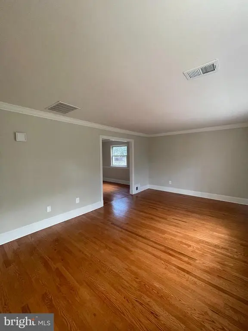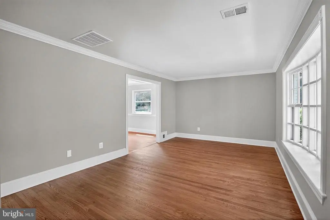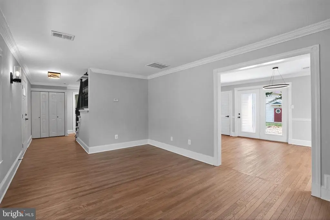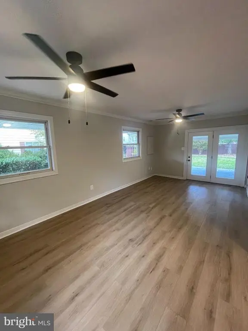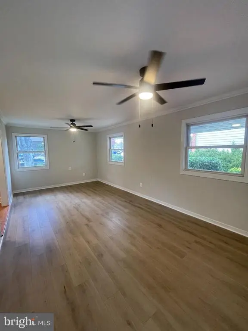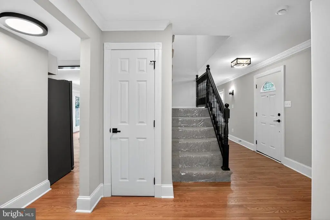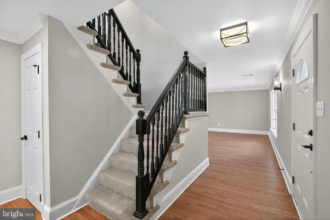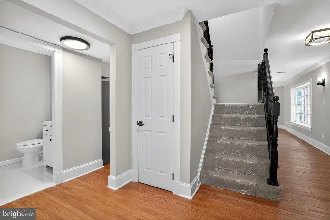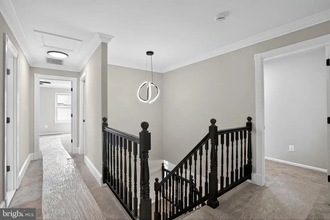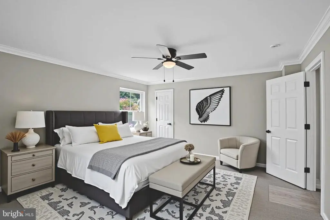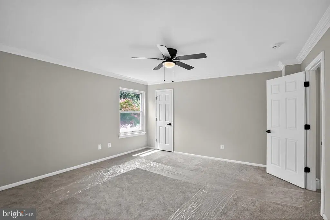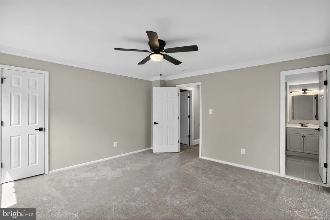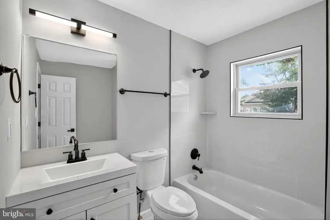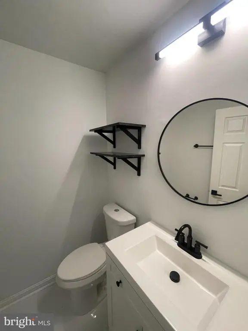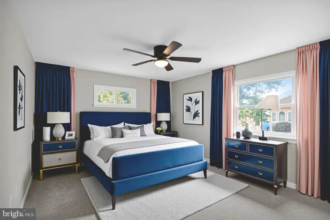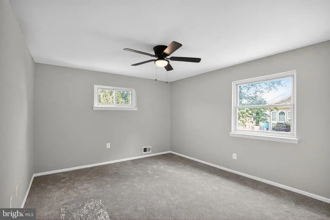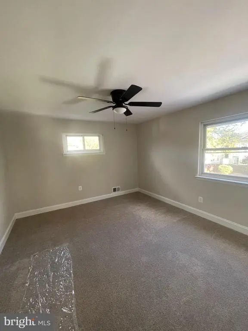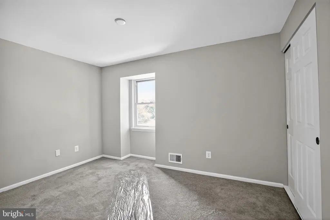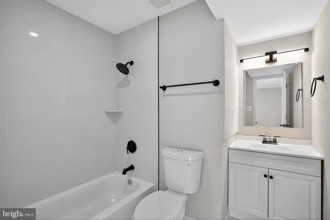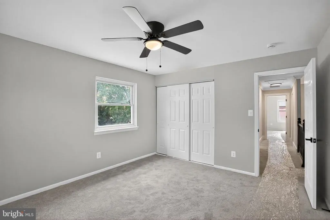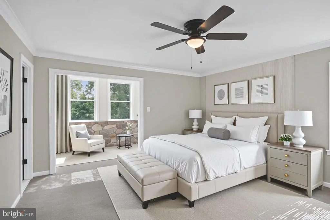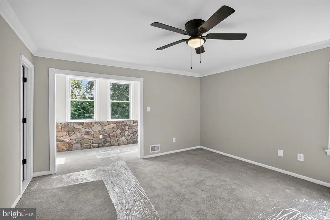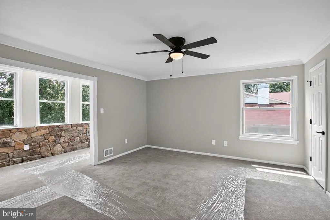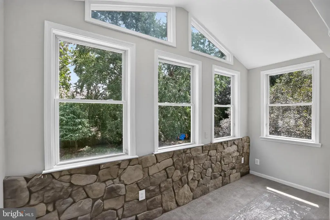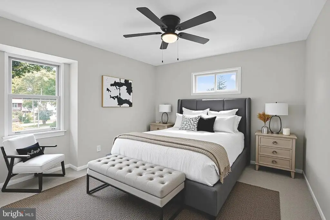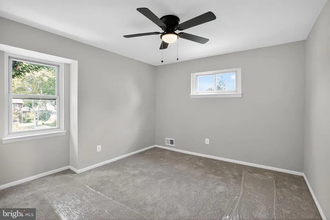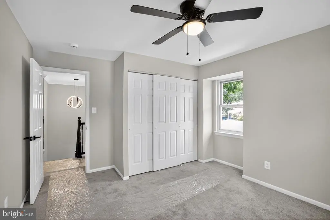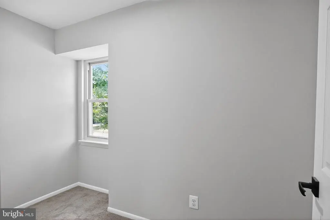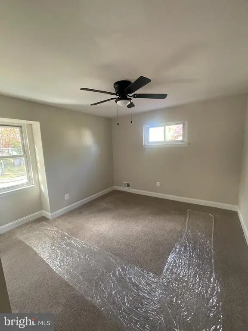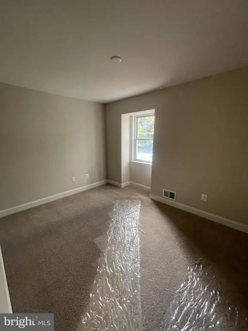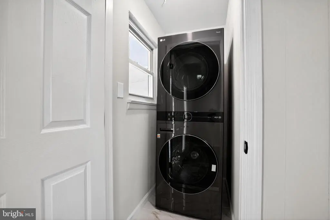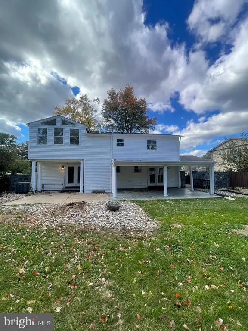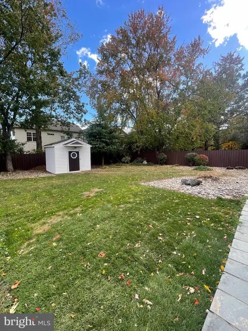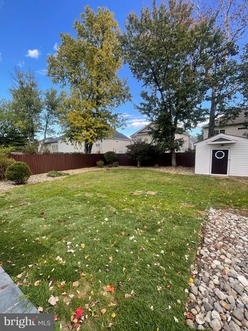Find us on...
Dashboard
- 4 Beds
- 2½ Baths
- 2,404 Sqft
- .27 Acres
310 Missouri Ave
Completely Renovated, Filled with Natural Light, and Ideally Located — Your Herndon Haven Awaits! Welcome to this beautifully renovated 4-bedroom, 2.5-bath home offering modern comfort, timeless style, and an unbeatable location. Situated on a generous lot with a two-car driveway, this spacious two-story residence is move-in ready and brimming with natural light. Step inside to discover warm hardwood floors and fresh neutral light color paint. The bright living room opens to a modern dining area and a large eat-in kitchen featuring white cabinetry, quartz countertops, stainless steel appliances, recessed lighting, and stylish fixtures. With plenty of space for a breakfast area, cozy sitting nook, or home office, this kitchen is both versatile and inviting. A convenient half bath completes the main floor. Upstairs, you’ll find four spacious bedrooms enhanced with modern baseboards, including a sun-filled primary suite with a bonus sitting room and two beautifully updated full baths. The main level offers multiple living areas, including a cozy family room and a bright sunroom that can serve as a TV room, rec room, or entertainment space—providing flexibility for every lifestyle. Outside, enjoy a newly stained fully fenced backyard with an expansive patio—ideal for relaxing, gardening, or hosting gatherings. A large tool shed with freshly painted floors and walls provides excellent storage or workspace for hobbies and projects. Whether you’re sipping morning coffee in the sunroom or enjoying peaceful summer evenings, this home was designed for year-round comfort and connection. Perfectly located just minutes from shopping, dining, parks, and major commuter routes—this is Northern Virginia living at its best. Don’t miss it!
Essential Information
- MLS® #VAFX2260686
- Price$725,000
- Bedrooms4
- Bathrooms2.50
- Full Baths2
- Half Baths1
- Square Footage2,404
- Acres0.27
- Year Built1969
- TypeResidential
- Sub-TypeDetached
- StyleColonial
- StatusPending
Community Information
- Address310 Missouri Ave
- SubdivisionCHANDON WOODS
- CityHERNDON
- CountyFAIRFAX-VA
- StateVA
- Zip Code20170
Amenities
Amenities
Attic, Ceiling Fan(s), Window Treatments
Interior
- Interior FeaturesFloor Plan - Traditional
- HeatingForced Air
- CoolingCentral A/C
- Stories2
Appliances
Built-In Microwave, Dishwasher, Disposal, Dryer, Oven/Range - Gas, Refrigerator, Stove, Washer
Exterior
- ExteriorBrick, Vinyl Siding
- Exterior FeaturesWood
- RoofComposite, Shingle
- ConstructionBrick, Vinyl Siding
- FoundationOther
School Information
- DistrictFAIRFAX COUNTY PUBLIC SCHOOLS
Additional Information
- Date ListedAugust 8th, 2025
- Days on Market83
- Zoning804
Listing Details
- OfficeEXP Realty, LLC
- Office Contact8333357433
Price Change History for 310 Missouri Ave, HERNDON, VA (MLS® #VAFX2260686)
| Date | Details | Price | Change |
|---|---|---|---|
| Pending (from Active) | – | – |
 © 2020 BRIGHT, All Rights Reserved. Information deemed reliable but not guaranteed. The data relating to real estate for sale on this website appears in part through the BRIGHT Internet Data Exchange program, a voluntary cooperative exchange of property listing data between licensed real estate brokerage firms in which Coldwell Banker Residential Realty participates, and is provided by BRIGHT through a licensing agreement. Real estate listings held by brokerage firms other than Coldwell Banker Residential Realty are marked with the IDX logo and detailed information about each listing includes the name of the listing broker.The information provided by this website is for the personal, non-commercial use of consumers and may not be used for any purpose other than to identify prospective properties consumers may be interested in purchasing. Some properties which appear for sale on this website may no longer be available because they are under contract, have Closed or are no longer being offered for sale. Some real estate firms do not participate in IDX and their listings do not appear on this website. Some properties listed with participating firms do not appear on this website at the request of the seller.
© 2020 BRIGHT, All Rights Reserved. Information deemed reliable but not guaranteed. The data relating to real estate for sale on this website appears in part through the BRIGHT Internet Data Exchange program, a voluntary cooperative exchange of property listing data between licensed real estate brokerage firms in which Coldwell Banker Residential Realty participates, and is provided by BRIGHT through a licensing agreement. Real estate listings held by brokerage firms other than Coldwell Banker Residential Realty are marked with the IDX logo and detailed information about each listing includes the name of the listing broker.The information provided by this website is for the personal, non-commercial use of consumers and may not be used for any purpose other than to identify prospective properties consumers may be interested in purchasing. Some properties which appear for sale on this website may no longer be available because they are under contract, have Closed or are no longer being offered for sale. Some real estate firms do not participate in IDX and their listings do not appear on this website. Some properties listed with participating firms do not appear on this website at the request of the seller.
Listing information last updated on November 17th, 2025 at 7:28am CST.


