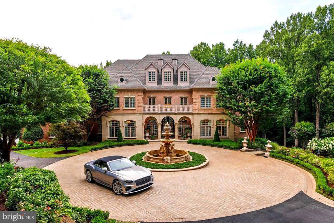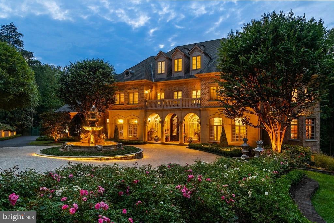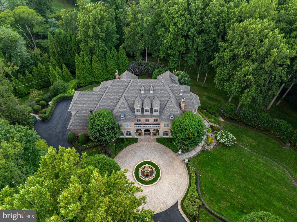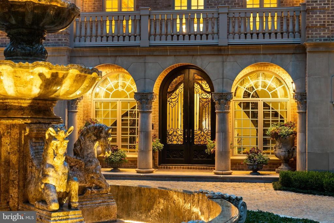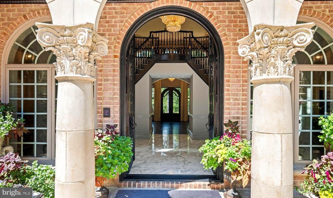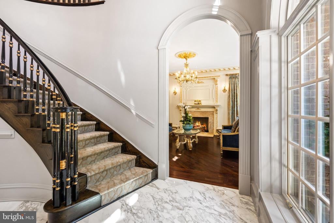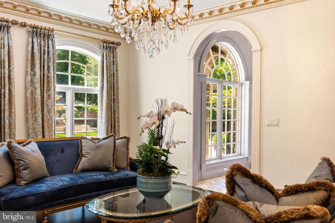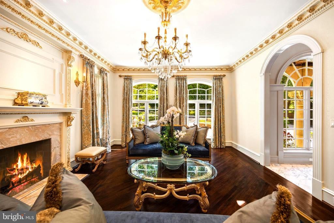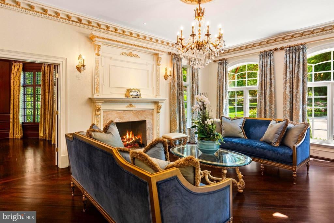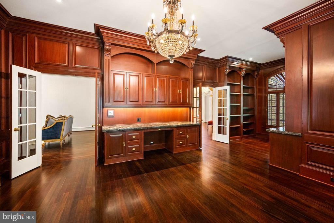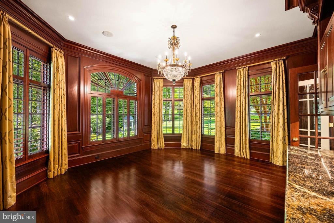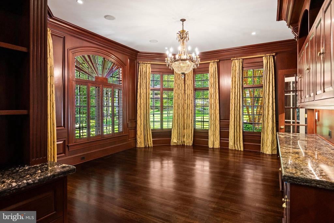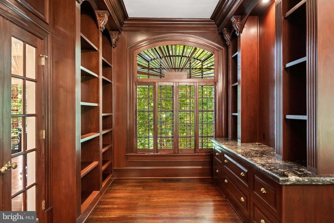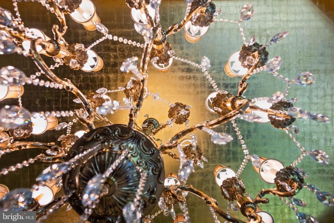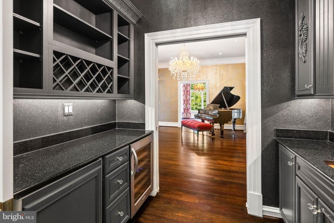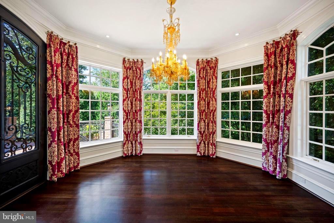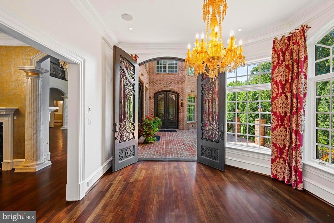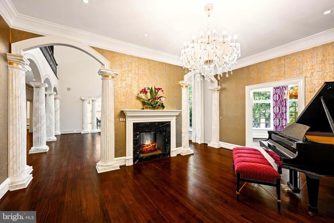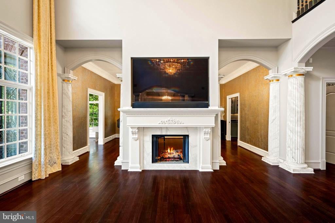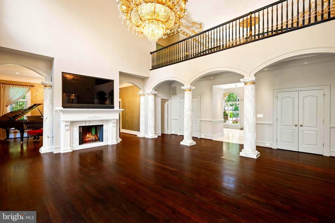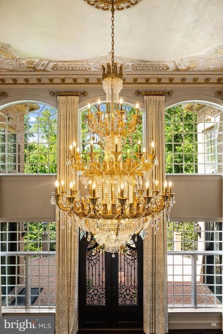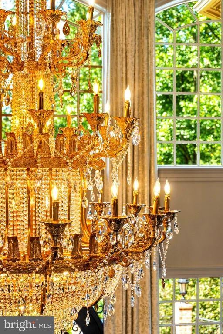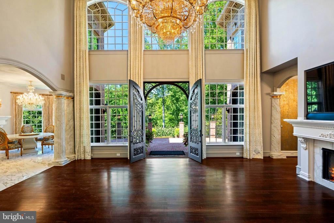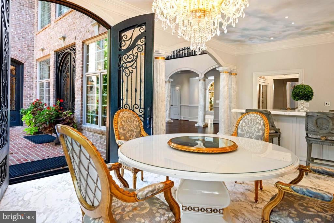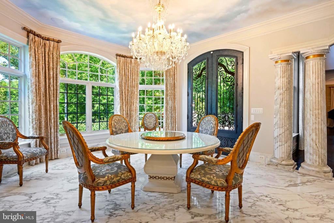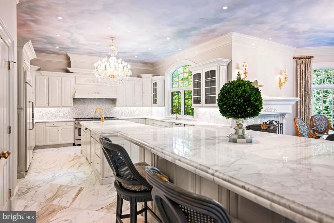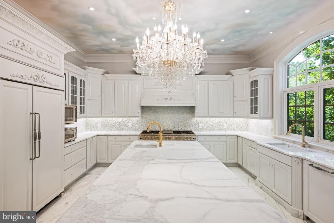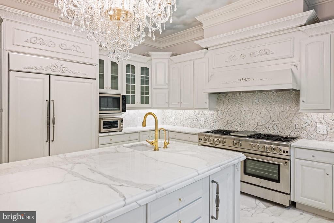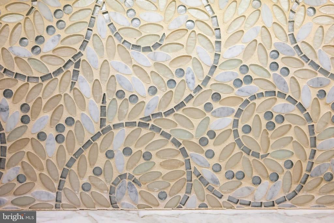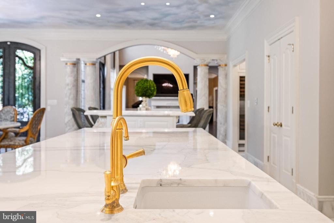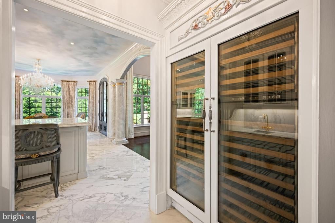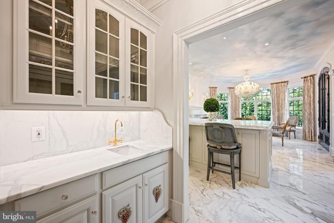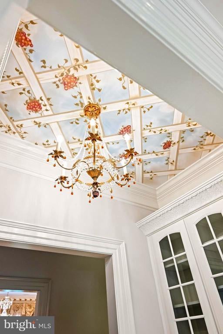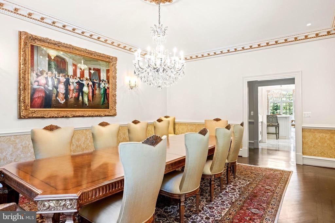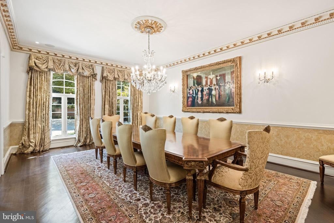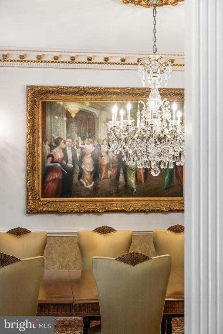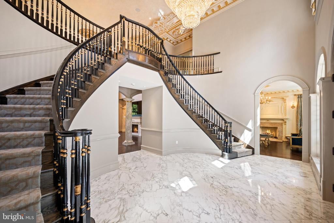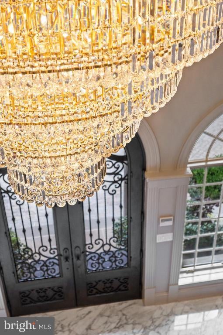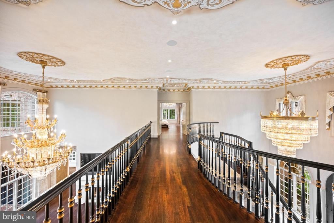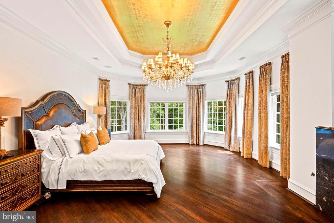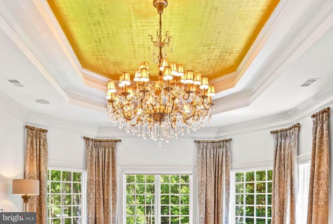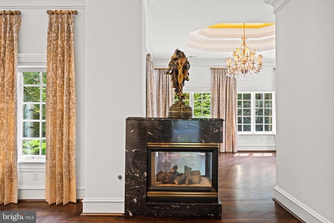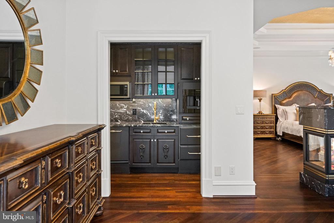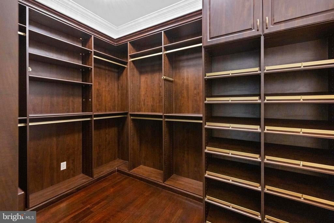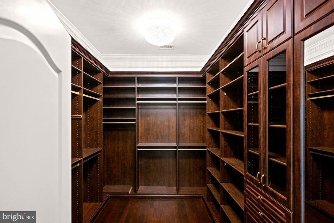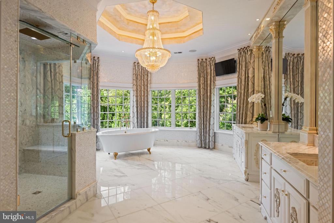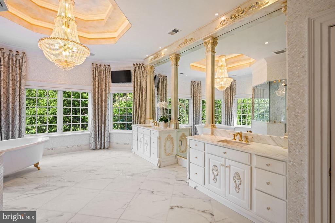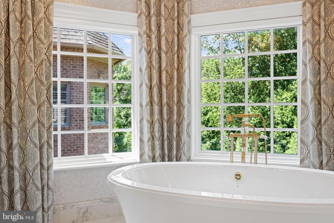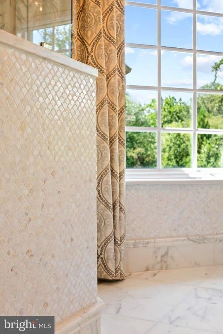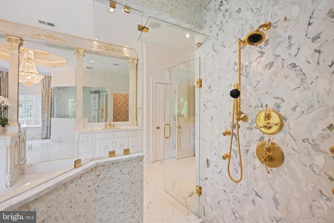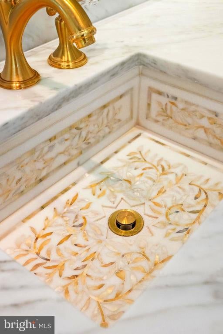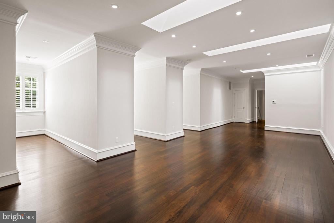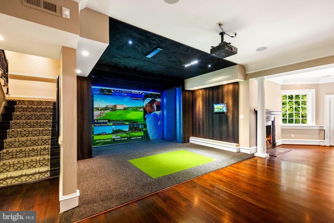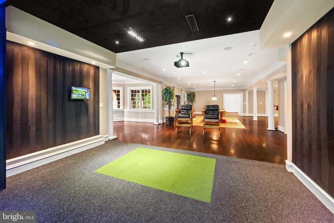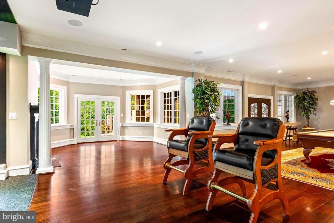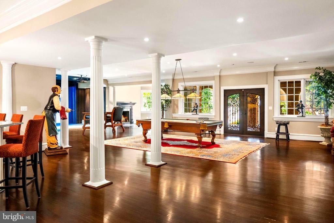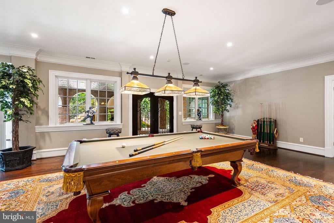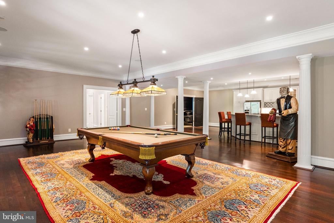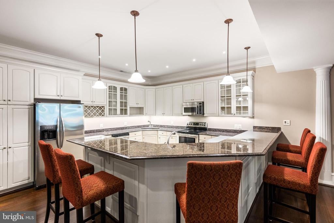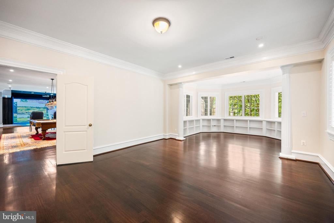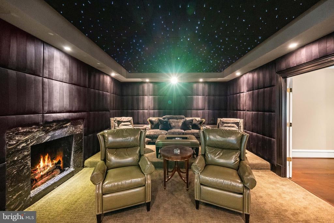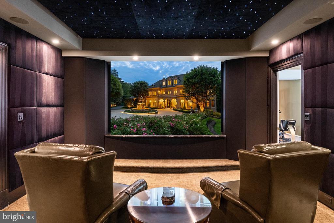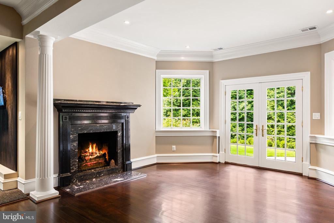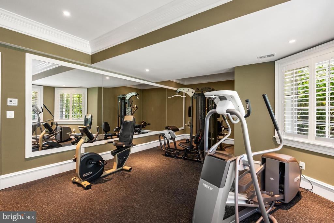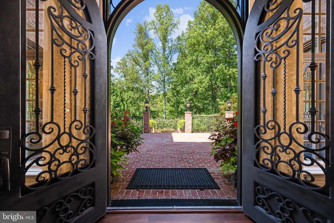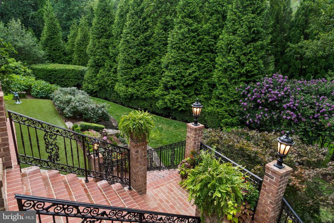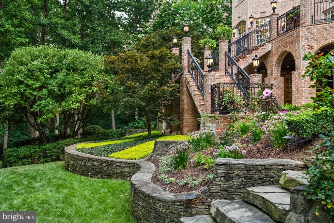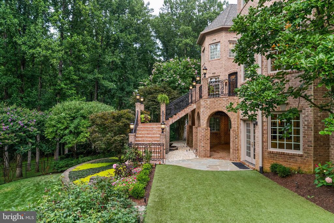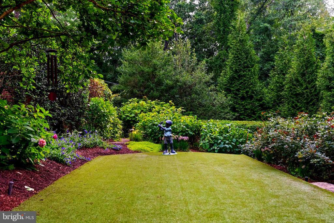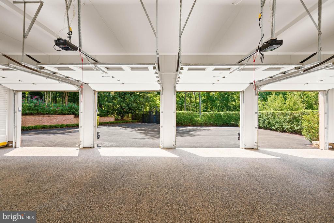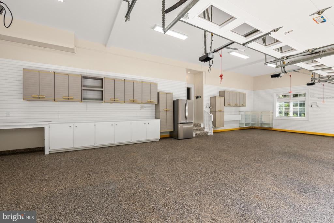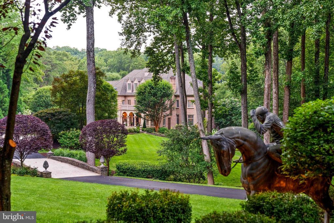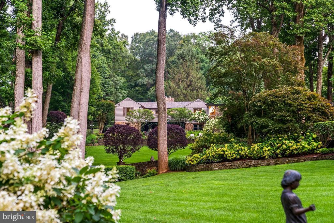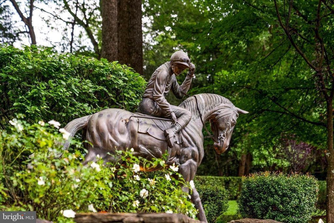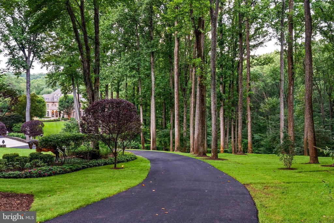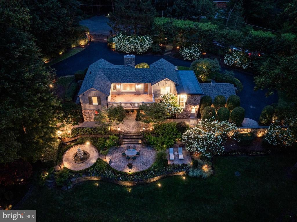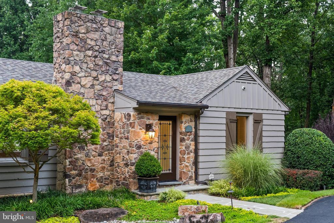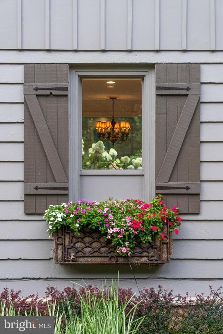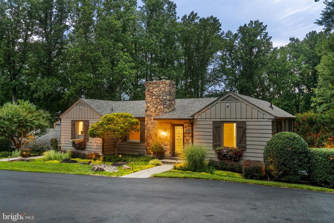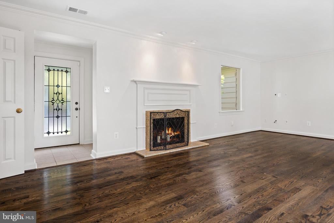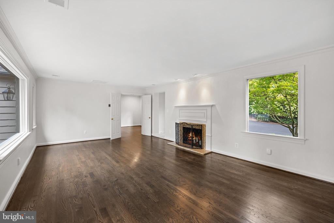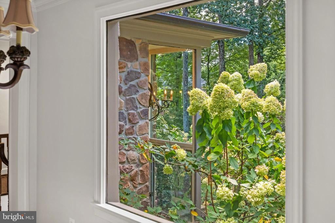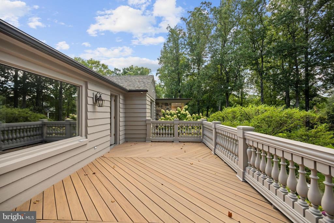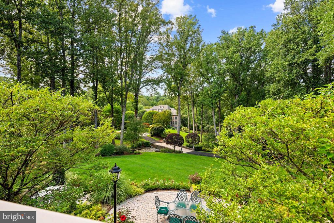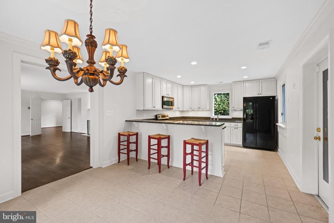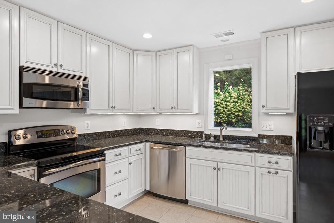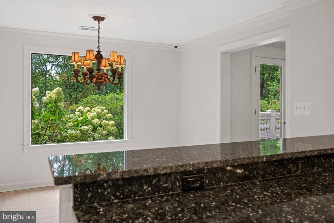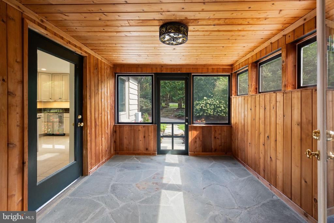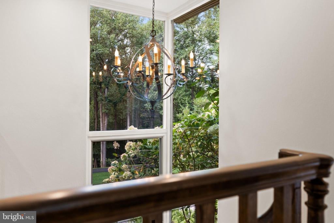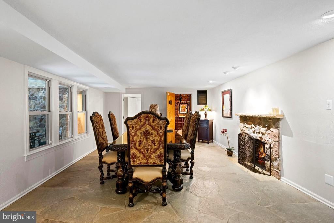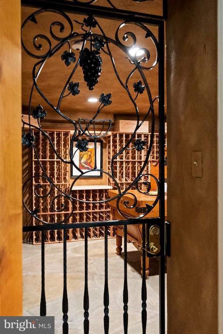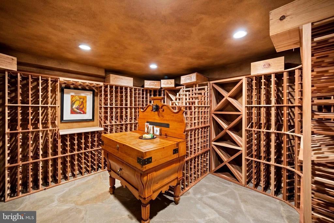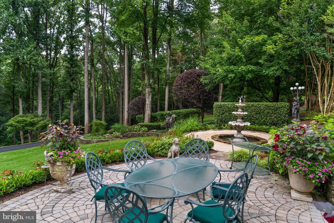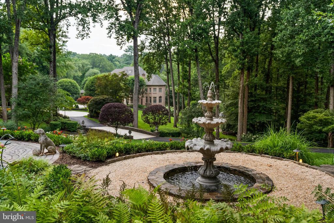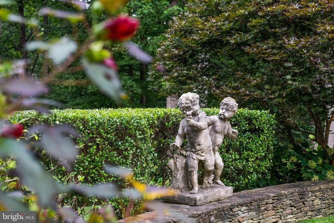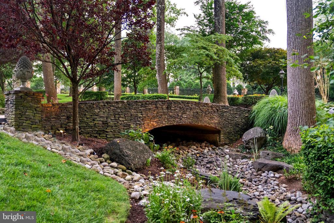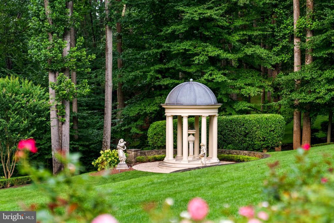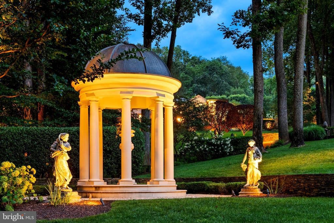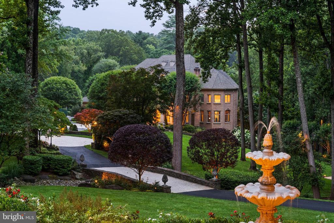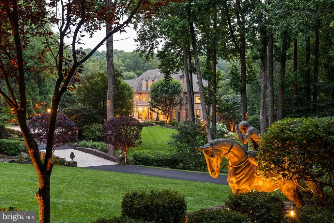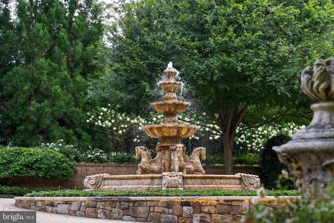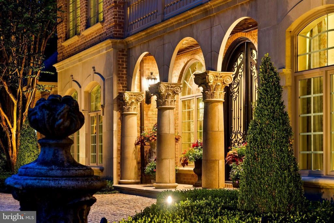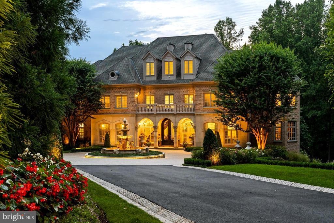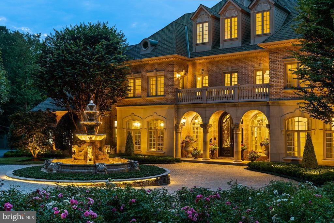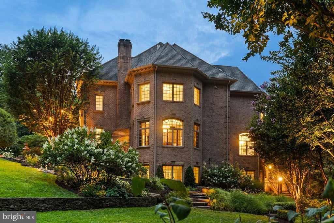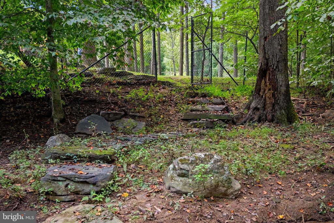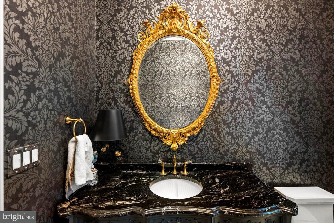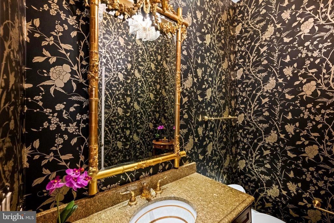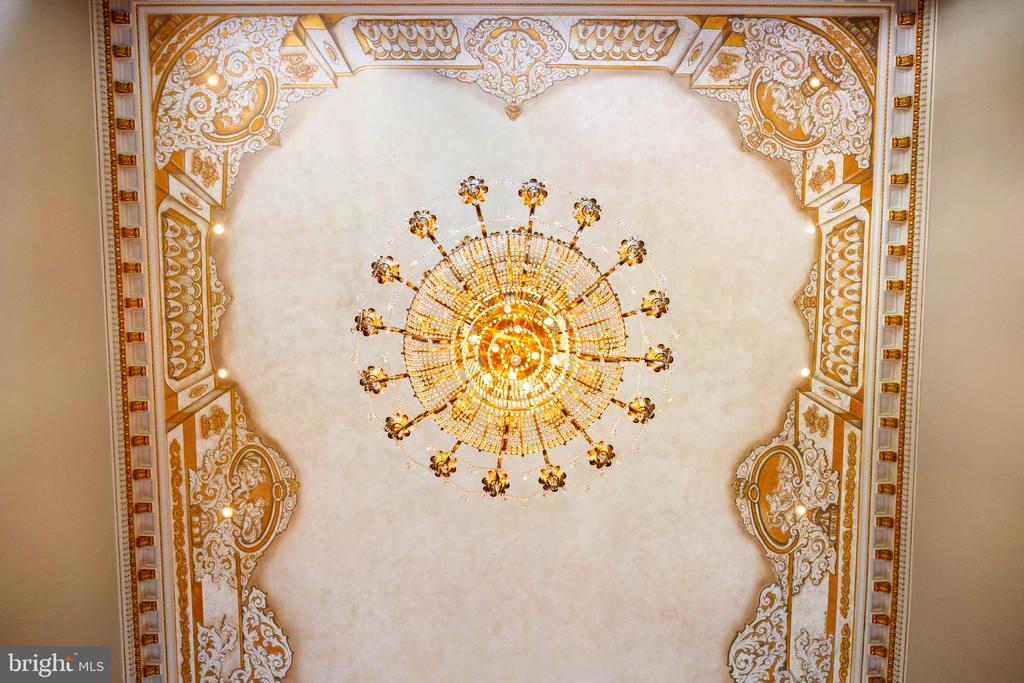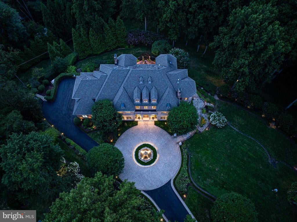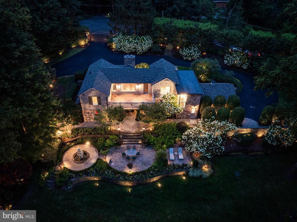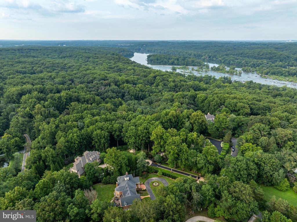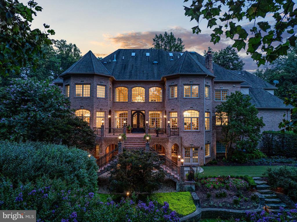Find us on...
Dashboard
- 6 Beds
- 8 Baths
- 14,000 Sqft
- 5.42 Acres
9112/9120 Mine Run Dr
THE ESTATE AT MINE RUN: Nestled in the blissful hills surrounding Great Falls Park is a masterpiece of old-world craftsmanship and modern appointments. Encompassing approximately 5.44 acres of secured land; this estate affords a unique combination of privacy and accessibility. Passing through the stately front gates is a breathtaking tree canopied sweeping driveway which culminates at the main residence with its commanding motor court and majestic fountain. The spectacular grounds feature lush specimen plantings, stunning hardscape, antique sculptures, Haddonstone garden gazebo, fountains and so much more! The handsome facade showcases lovely arches and ornate precast columns. Step into the breathtaking foyer, where your greeted by stunning Swarovski crystal chandeliers in every room, with gleaming marble floors and soaring ceilings setting a tone of timeless grandeur. Stunning plaster moldings with gold appointments and bespoke millwork flow from the foyer seamlessly into the living, dining and great room creating an elegant continuity throughout. The formal living room-bathed in natural light from Palladian windows overlooking the lush grounds exudes warmth and sophistication. French doors open to the music room and conservatory/sunroom, ensuring effortless flow for both grand entertaining and intimate gatherings. The library features lovely hardwood floors with inlay cherry borders, custom built-in cabinetry and custom shutters. A spectacular gourmet kitchen- well appointed with crystal chandeliers, Viking range, Sub Zero and extra large kitchen islands with intricate millwork, custom cabinets and countertops, wine/beverage refrigerators, specialty tile backsplash, generous breakfast room with fireplace and floor to ceiling windows and french doors opening to the terrace. Primary Suite - is a sanctuary of refinement featuring 23 carat gold leaf ceilings, angled hardwood floors, tray ceilings and a sitting room warmed by a glass-enclosed fireplace all overlooking the stunning grounds. Crystal sconces and detailed plaster moldings accentuate soaring ceilings, blending grandeur with intimacy. Primary Bath- spa-inspired retreat with 20 “ marble floors, marble vanities adorned with Mother-of-Pearl inlays and intricate gold inlay and imported Italian tile with custom solid brass fixtures. Indulge in a spa shower with body sprays or unwind in the tub - an indulgent oasis of relaxation The walk-out lower level crafted for unforgettable gatherings features a billiards area with custom sconces and recessed lighting, a top of the line golf simulator, fireplace and a state-of-the-art theater with paneled walls and a home gym/work out room. A full kitchen with granite counters and large breakfast bar ensures seamless hosting. A spacious recreation room with expansive windows and a playroom/bedroom with a full bath offer versatility. Large floor to ceiling custom doors walkout to covered terraces which are all framed by scenic views. Tucked discreetly on the estate’s grounds is a fully appointed guest cottage offering a private retreat for guests, staff or security detail. Featuring 2 BRs, 2 BAs, hardwood floors, 2 cozy fireplaces, a full kitchen, covered screened porch and an extensive climate controlled wine cellar; providing independent comfort and privacy. Fully fenced compound, Luscious gardens, terraces, deck, fountains. granite block paver motor court, generators for both homes, state-of-the-art security, irrigation system complete this amazing offering. Equestrian in the family? Many facilities in the area! (See map in documents) All within 25 minutes of Dulles & Reagan National airports - Langley High School pyramid-Registration form needs to be provided with showing request. Thank you! Must watch video- https://youtu.be/ulEHmGRrcbA?si=yraOjq8WQBUVlzi7
Essential Information
- MLS® #VAFX2260256
- Price$14,000,000
- Bedrooms6
- Bathrooms8.00
- Full Baths7
- Half Baths2
- Square Footage14,000
- Acres5.42
- Year Built2002
- TypeResidential
- Sub-TypeDetached
- StyleColonial
- StatusActive
Community Information
- Address9112/9120 Mine Run Dr
- SubdivisionGREAT FALLS
- CityGREAT FALLS
- CountyFAIRFAX-VA
- StateVA
- Zip Code22066
Amenities
- UtilitiesPropane
- ParkingDW - Circular
- # of Garages4
- ViewTrees/Woods, Scenic Vista
Amenities
Master Bath(s), Wood Floors, Additional Stairway, Air Filter System, Bar, Built-Ins, Butlers Pantry, CeilngFan(s), Curved Staircase, Double/Dual Staircase, Wine Storage, Shades/Blinds, Walk-in Closet(s), Upgraded Countertops, Sprinkler System, Sound System, Washer/Dryer Hookup
Garages
Garage Door Opener, Garage - Side Entry, Additional Storage Area
Interior
- HeatingForced Air, Zoned
- CoolingCentral A/C
- Has BasementYes
- FireplaceYes
- # of Fireplaces8
- # of Stories4
- Stories4
Interior Features
Floor Plan-Traditional, Floor Plan-Open
Appliances
Cooktop, Dishwasher, Disposal, Exhaust Fan, Icemaker, Oven-Double, Refrigerator, Extra Refrg/Frz
Basement
Connecting Stairway, Outside Entrance, Fully Finished
Fireplaces
Gas/Propane, Mantel(s), Screen, Fireplace - Glass Doors
Exterior
- ExteriorBrick and Siding
- WindowsDouble Pane
- RoofAsphalt
- FoundationSlab
Exterior Features
Patio, Fenced-Fully, Wrought Iron, Decorative Fence
Lot Description
Backs to Trees, Bcks-Prklnd, Cul-de-sac, No thru street
School Information
- DistrictFAIRFAX COUNTY PUBLIC SCHOOLS
- ElementaryGREAT FALLS
- HighLANGLEY
Additional Information
- Date ListedSeptember 7th, 2025
- Days on Market66
- Zoning100
Listing Details
- OfficeCompass
- Office Contact(202) 448-9002
 © 2020 BRIGHT, All Rights Reserved. Information deemed reliable but not guaranteed. The data relating to real estate for sale on this website appears in part through the BRIGHT Internet Data Exchange program, a voluntary cooperative exchange of property listing data between licensed real estate brokerage firms in which Coldwell Banker Residential Realty participates, and is provided by BRIGHT through a licensing agreement. Real estate listings held by brokerage firms other than Coldwell Banker Residential Realty are marked with the IDX logo and detailed information about each listing includes the name of the listing broker.The information provided by this website is for the personal, non-commercial use of consumers and may not be used for any purpose other than to identify prospective properties consumers may be interested in purchasing. Some properties which appear for sale on this website may no longer be available because they are under contract, have Closed or are no longer being offered for sale. Some real estate firms do not participate in IDX and their listings do not appear on this website. Some properties listed with participating firms do not appear on this website at the request of the seller.
© 2020 BRIGHT, All Rights Reserved. Information deemed reliable but not guaranteed. The data relating to real estate for sale on this website appears in part through the BRIGHT Internet Data Exchange program, a voluntary cooperative exchange of property listing data between licensed real estate brokerage firms in which Coldwell Banker Residential Realty participates, and is provided by BRIGHT through a licensing agreement. Real estate listings held by brokerage firms other than Coldwell Banker Residential Realty are marked with the IDX logo and detailed information about each listing includes the name of the listing broker.The information provided by this website is for the personal, non-commercial use of consumers and may not be used for any purpose other than to identify prospective properties consumers may be interested in purchasing. Some properties which appear for sale on this website may no longer be available because they are under contract, have Closed or are no longer being offered for sale. Some real estate firms do not participate in IDX and their listings do not appear on this website. Some properties listed with participating firms do not appear on this website at the request of the seller.
Listing information last updated on November 11th, 2025 at 1:31pm CST.


